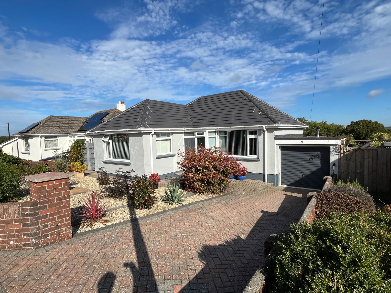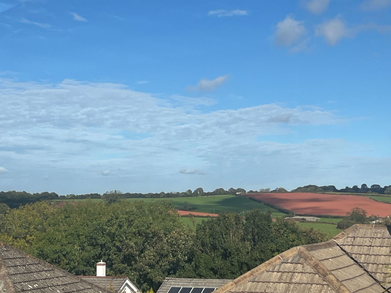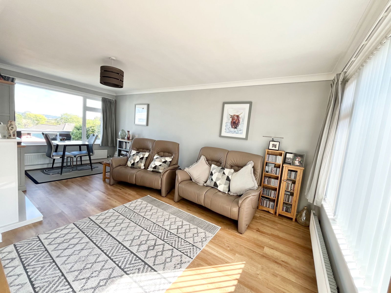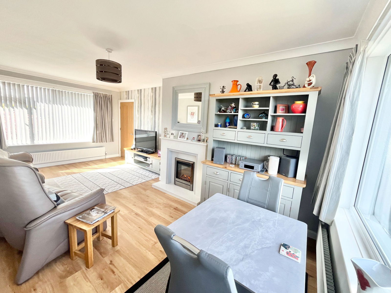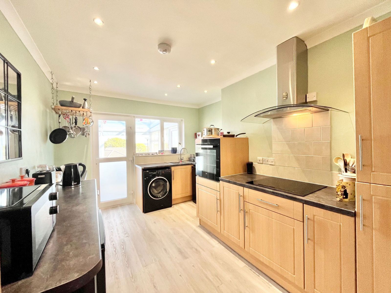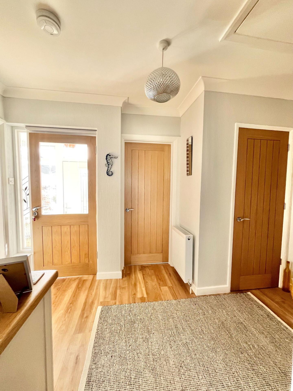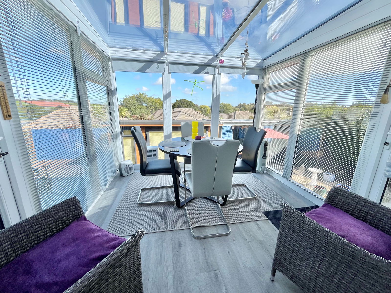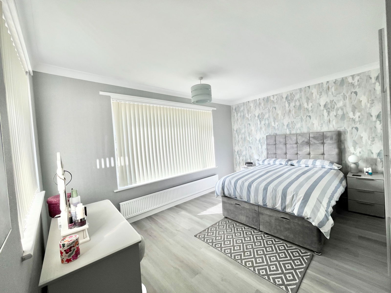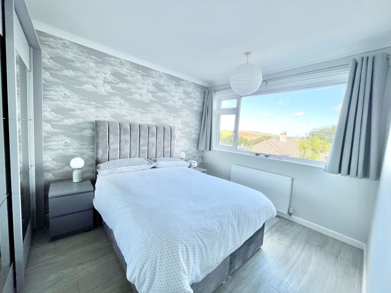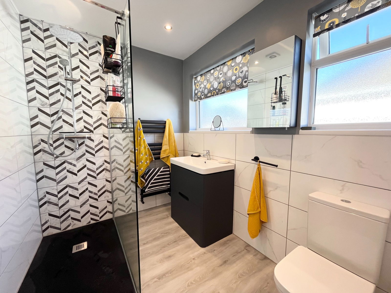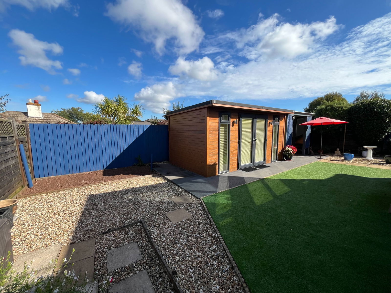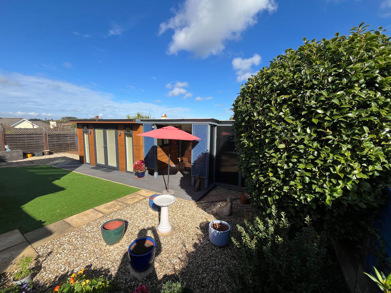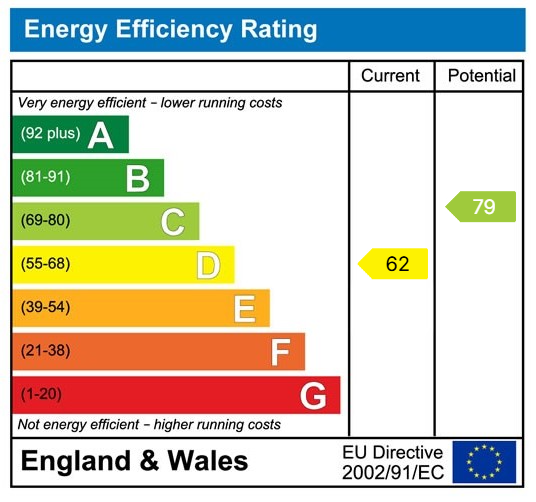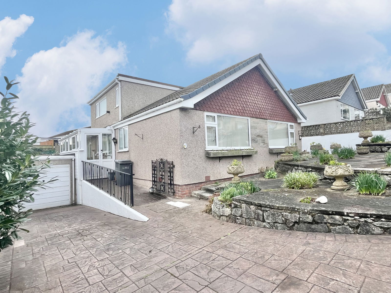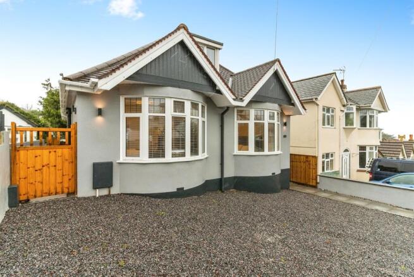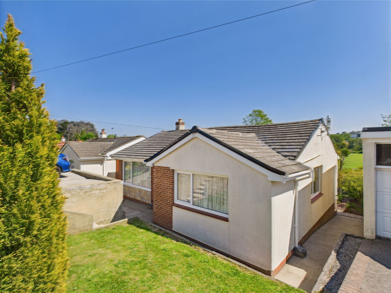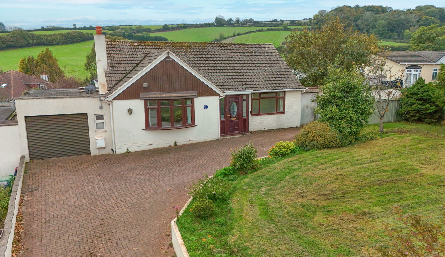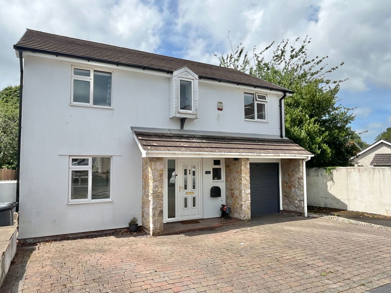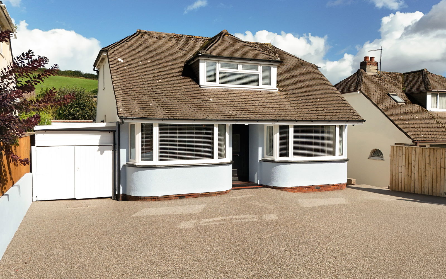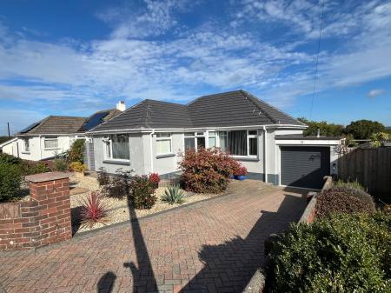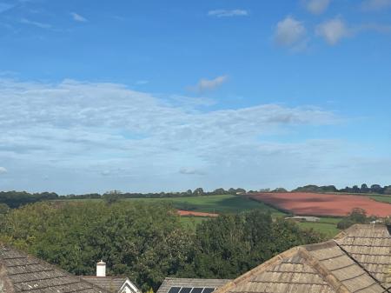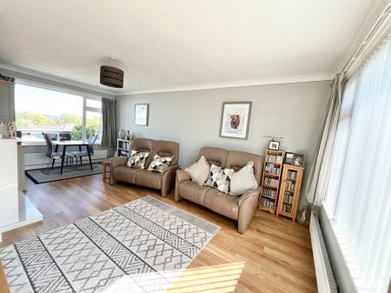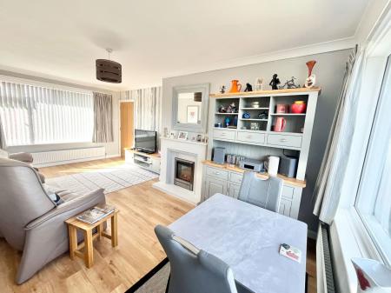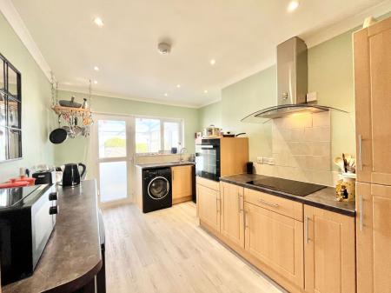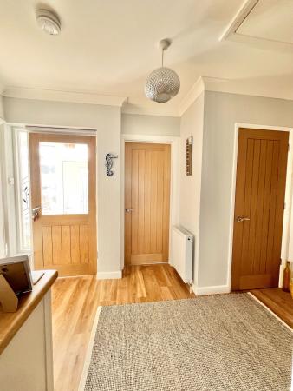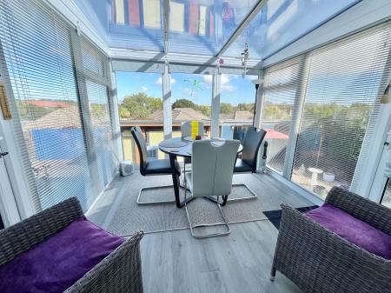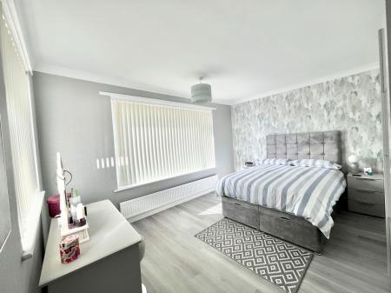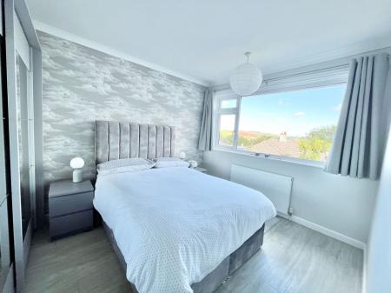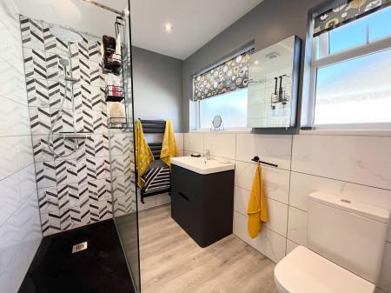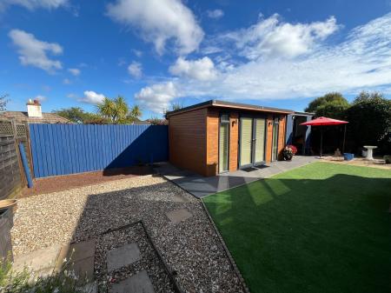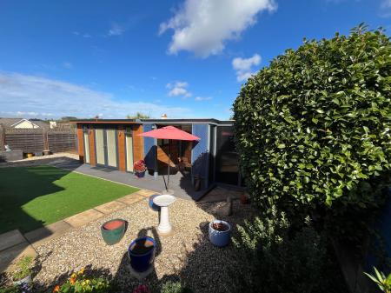- EXTENDED DETACHED BUNGALOW
- 2 BEDROOMS
- GENEROUS PLOT
- GARAGE AND DRIVEWAY
- NEW ROOF 2024
2 Bedroom Bungalow for sale in Paignton
PROPERTY DESCRIPTION A stunning extended two bedroom detached bungalow, with outbuildings in higher Preston. The property has been subject to many improvements providing delightful 21st century living. The property sits on a generous plot including driveway to garage. Viewing recommended.
ENTRANCE PORCH Composite double glazed front door to entrance porch. Door to:
ENTRANCE HALL Central heating radiator, storage cupboard with shelving and radiator. Karndean flooring and doors to all rooms.
KITCHEN - 3.15m x 4.11m (10'4" x 13'6") Range of fitted units with roll top work surfaces, inset stainless steel one and a half bowl sink and drainer unit with mixer tap, built in electric oven and four ring electric hob with stainless steel cooker hood, appliance space for dishwasher, washing machine, fridge and freezer, part tiled walls, coved and skimmed ceiling with downlights, double glazed window and door to the rear aspect into the conservatory.
CONSERVATORY/BREAKFAST ROOM - 2.84m x 3.05m (9'4" x 10'0") Fully double glazed with countryside views of the surrounding area, double glazed windows to both sides and rear aspects overlooking the rear garden with two double glazed doors giving access to the garden.
LOUNGE - 3.53m x 6.15m (11'7" x 20'2") A dual aspect living room with double glazed windows to the front and rear. Continued Karndean flooring from the entrance hall, two large radiators, tv point and electric fireplace with marble surround and hearth.
BEDROOM ONE - 3.68m x 6.3m (12'0.8" x 13'92") A large double bedroom with dual aspect windows both double glazed to the front and side, radiator.
BEDROOM TWO - 3.84m x 2.84m (12'7" x 9'4") A large double glazed window to the rear overlooking the garden and countryside views, radiator and space for wardrobes.
BATHROOM - 2.67m x 3.51m (6'33" x 8'42") Installed in 2024 the bathroom comprises of low level WC, vanity wash hand basin with storage drawers and mixer taps, walk in shower cubicle with rainfall style shower, towel rail, vanity mirror and medicine cabinet, skimmed ceiling with downlights, extractor fan and two double glazed windows to the rear.
OUTSIDE Brick paviour driveway onto:-
GARAGE Has double glazed door with power and lighting and access to the rear garden.
FRONT GARDEN Nicely enclosed, easily maintained garden.
REAR GARDEN The rear garden is of a easy maintenance nature enclosed by wood panelled fencing, numerous areas of the garden which is laid to shingle with flower beds and decorative borders, artificial lawned, outside storage, water tap and a raised balcony giving access to the side of the property and also the conservatory. There is a composite decked area to the rear which is an ideal place for seating area which also houses a shed.
OFFICE/GARDEN ROOM With double glazing, power, lighting which would make a fantastic garden room/study/office or hobbies room.
AGENTS NOTES These details are meant as a guide only. Any mention of planning permission, loft rooms, extensions etc, does not imply they have all the necessary consents, building control etc. Photographs, measurements, floorplans are also for guidance only and are not necessarily to scale or indicative of size or items included in the sale. Commentary regarding length of lease, maintenance charges etc is based on information supplied to us and may have changed. We recommend you make your own enquiries via your legal representative over any matters that concern you prior to agreeing to purchase.
Important Information
- This is a Freehold property.
- This Council Tax band for this property is: C
Property Ref: 979_1226294
Similar Properties
3 Bedroom Bungalow | £385,000
A two bedroom plus loft room detached bungalow situated in a highly favoured residential area with excellent ring road a...
4 Bedroom Bungalow | £380,000
In a serene Preston cul-de-sac, this stunning four-bedroom dorma bungalow, renovated to perfection, boasts a bright bay-...
3 Bedroom Bungalow | Offers Over £375,000
A surprisingly spacious three bedroom detached bungalow, situated in a highly popular location with gardens that back on...
3 Bedroom Bungalow | £395,000
A well presented and wonderfully spacious three bedroom detached bungalow located in the popular area of Collaton St. Ma...
4 Bedroom Detached House | £399,950
A four double bedroom detached house, situated on the most sort after Hookhills area, served by local shops, schools and...
4 Bedroom Bungalow | £400,000
A beautifully presented four bedroom detached dorma bungalow located in the desirable location of Collaton St. Mary, Pai...
How much is your home worth?
Use our short form to request a valuation of your property.
Request a Valuation

