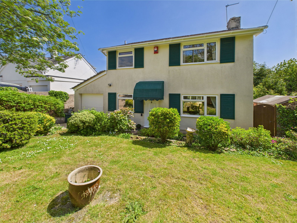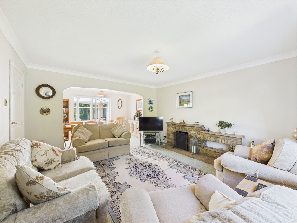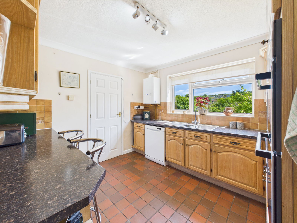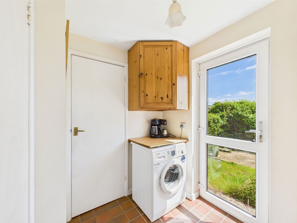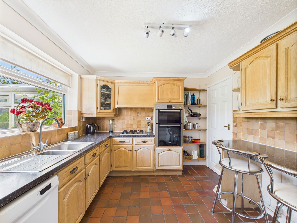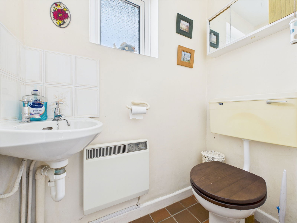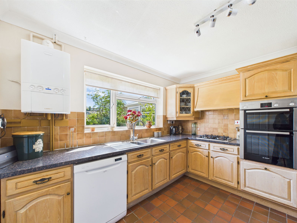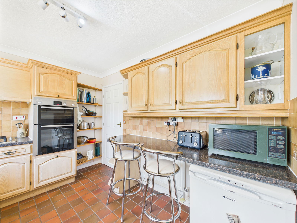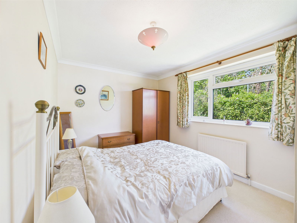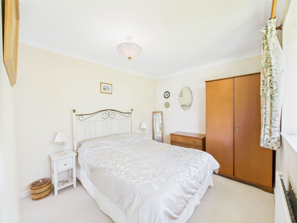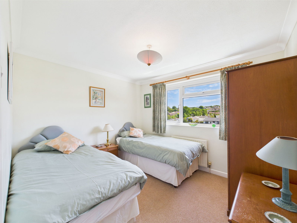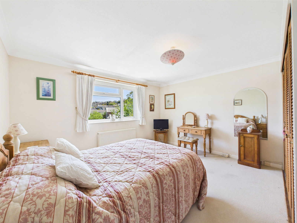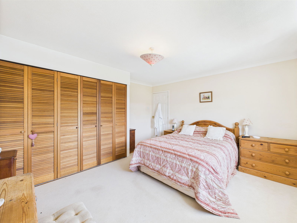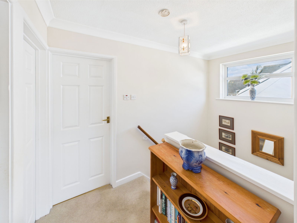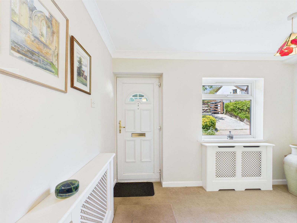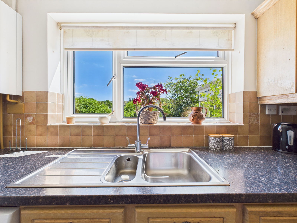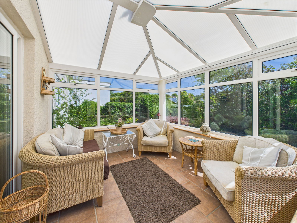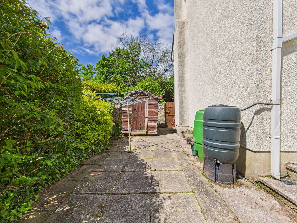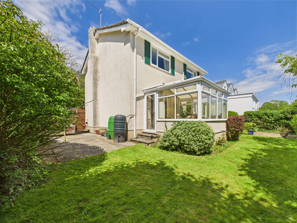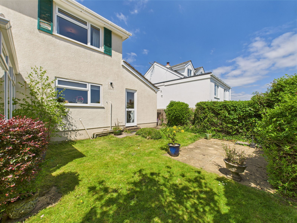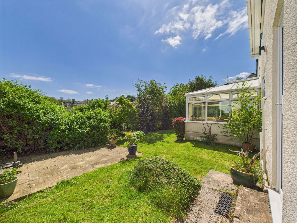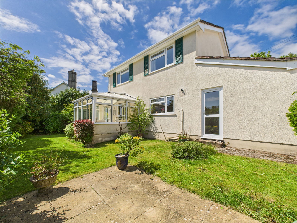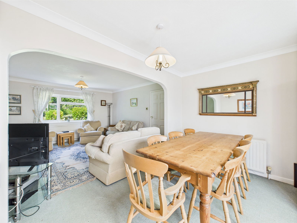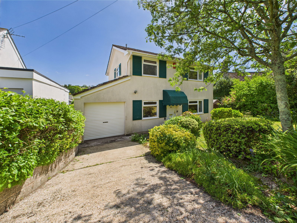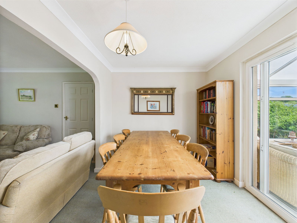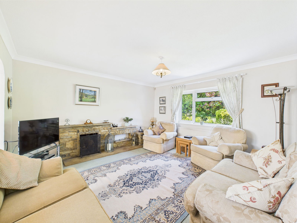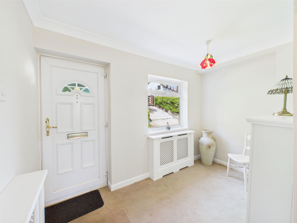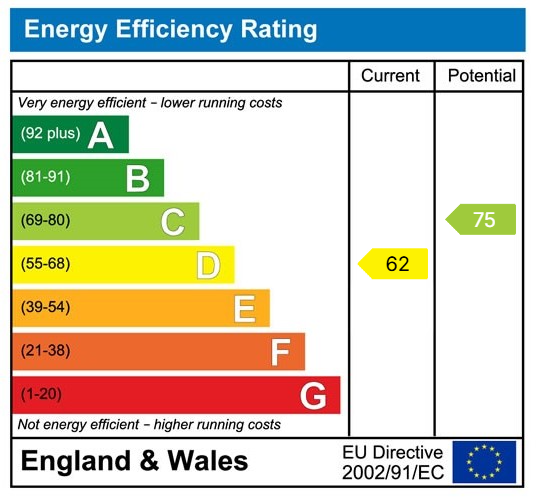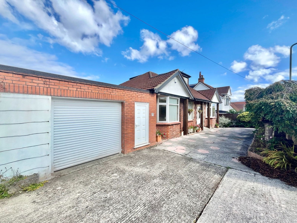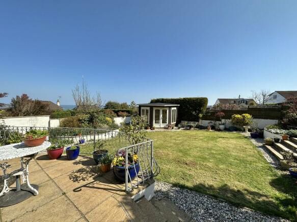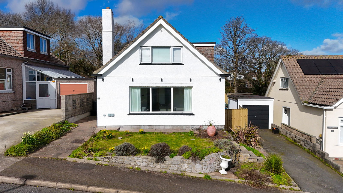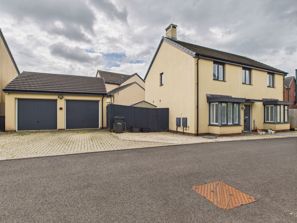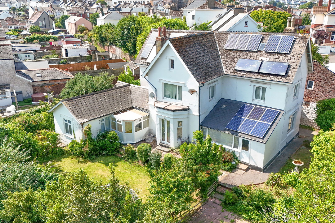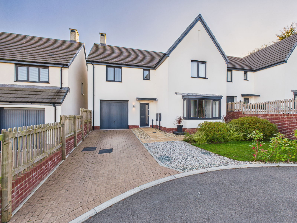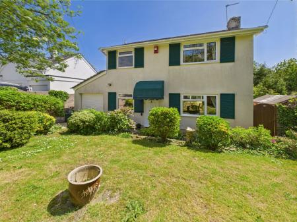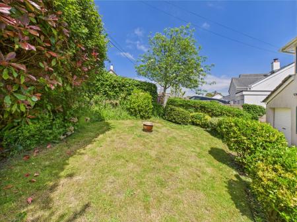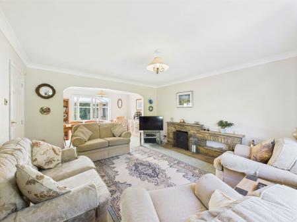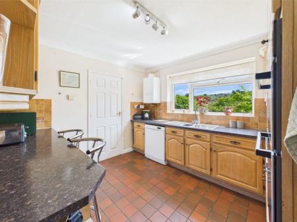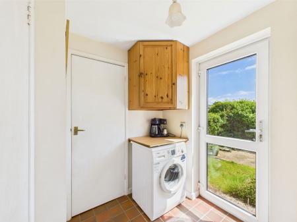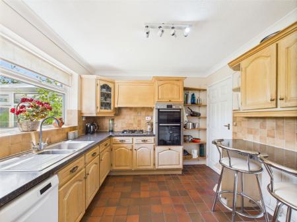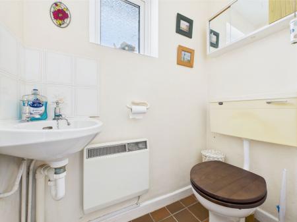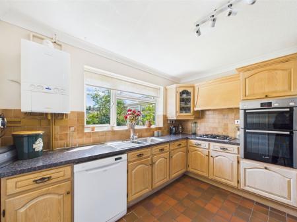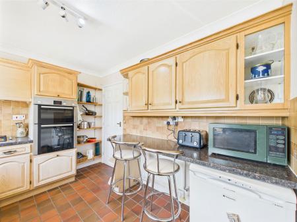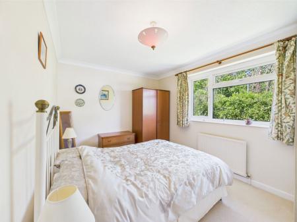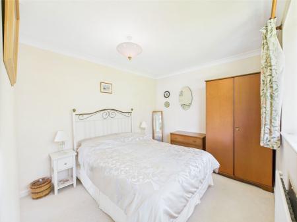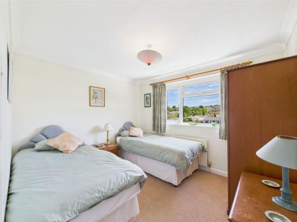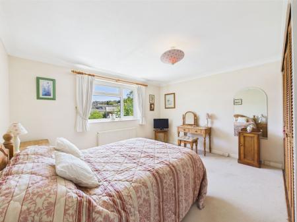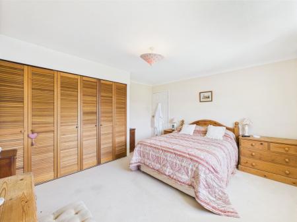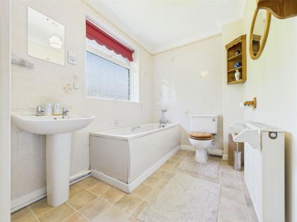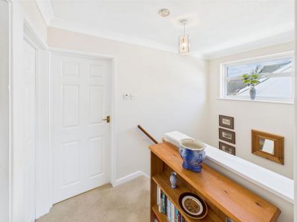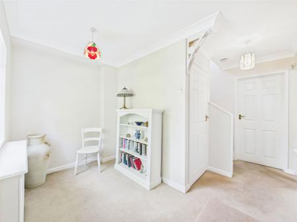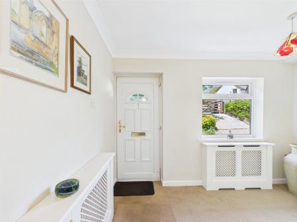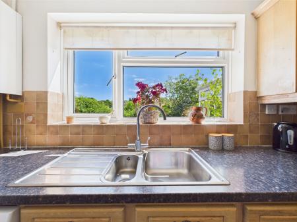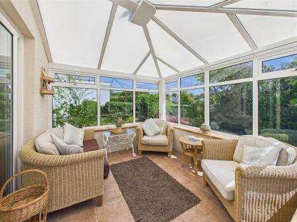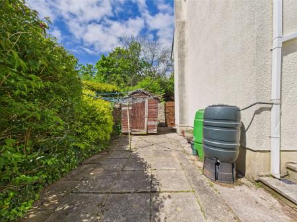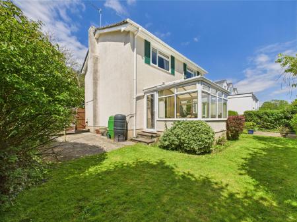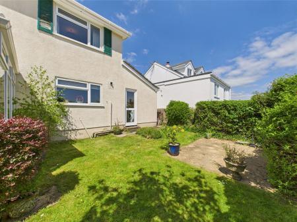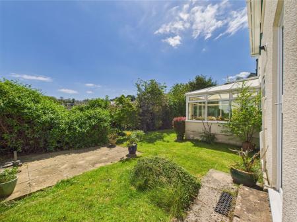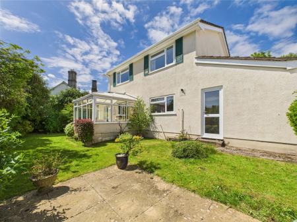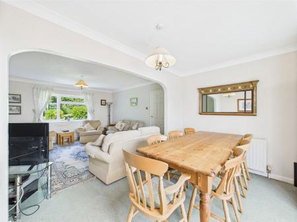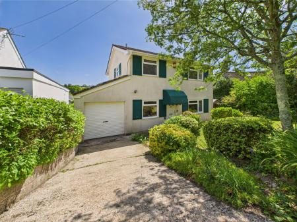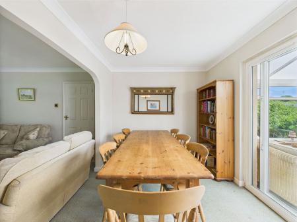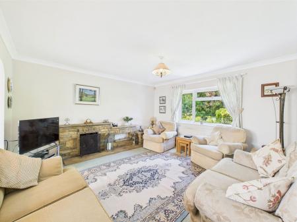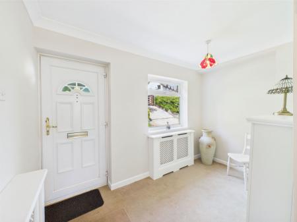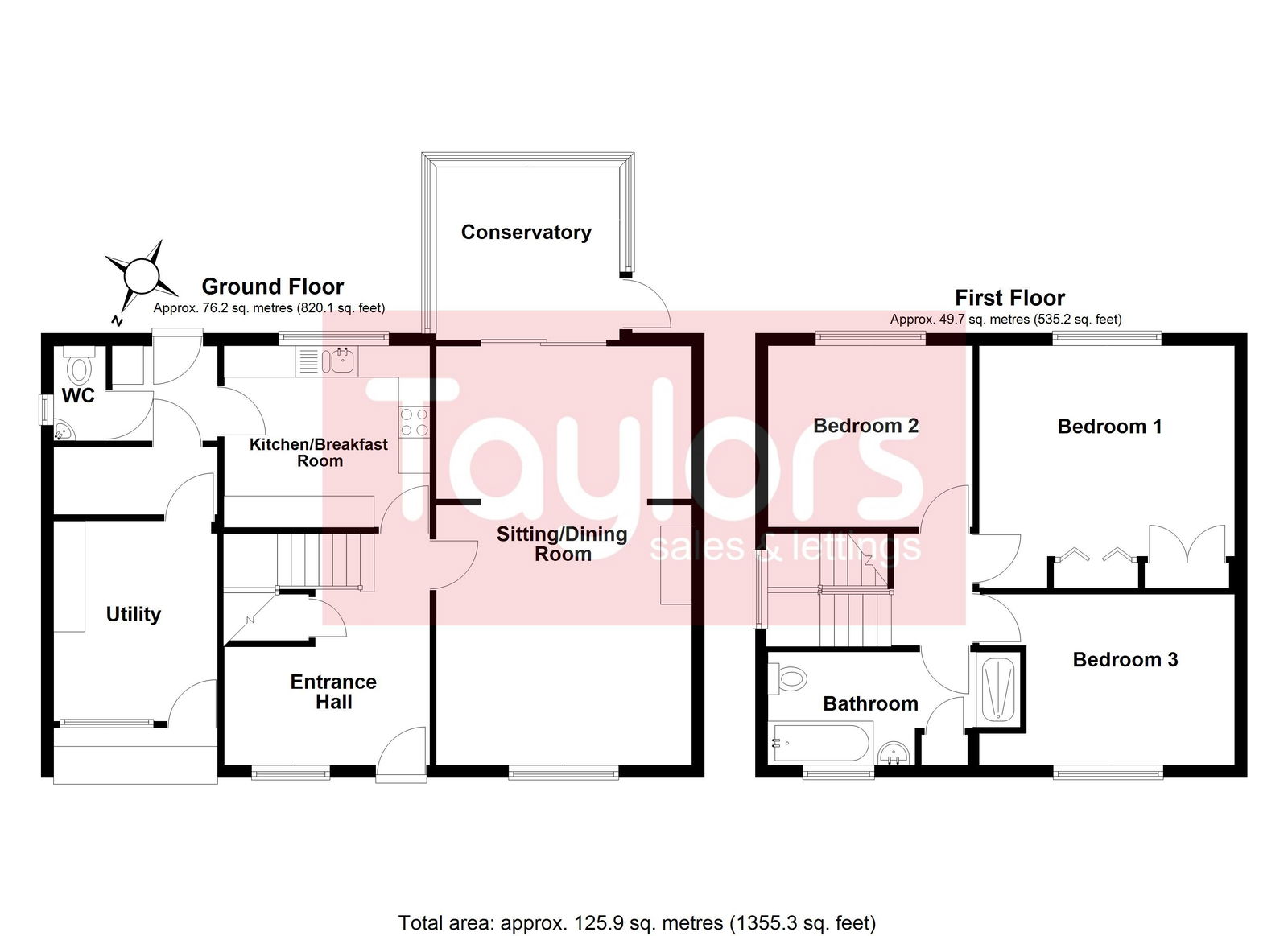- DETACHED HOUSE
- 3 BEDROOMS POTENTIAL FOR 4
- VILLAGE LOCATION
- 3 DOUBLE BEDROOMS
- PRIVATE ENCLOSED GARDENS
4 Bedroom Detached House for sale in Paignton
PROPERTY DESCRIPTION A 3/4 bedroom detached home in the heart of the original village of Marldon. The property sits on a delightful plot and represents a 3 bedroom detached house that subject to building regulations can be converted to 4 bedrooms. The 3 upstairs bedrooms are doubles and there are open country views. Private enclosed gardens and driveway. No forward chain.
uPVC double glazed front door to:-
HALLWAY Large reception hallway that could be used as a study area. uPVC double glazing. Understairs storage cupboard.
LOUNGE - 4.3m x 4.2m (14'1" x 13'9") Fireplace. uPVC double glazing. Sliding doors to:-
CONSERVATORY - 3m x 2.9m (9'10" x 9'6") uPVC glazing and part brick wall.
KITCHEN/BREAKFAST ROOM - 3.2m x 2.9m (10'5" x 9'6") Extensive range of kitchen wall and base units incorporating gas hob and eye level oven and grill. Concealed extractor fan. Breakfast bar. Central heating radiator. Gas boiler for central heating and domestic hot water. uPVC double glazing.
UTILITY ROOM - 1.7m x 1.5m (5'6" x 4'11") Work tops with appliance space. Wall cupboards. uPVC double glazing.
DOWNSTAIRS CLOAKROOM Low level WC. Corner wash hand basin. uPVC double glazing.
INNER LOBBY Door to:-
WORKSHOP (Potential Bedroom 4) - 3.1m x 2.7m (10'2" x 8'10") Would ideally convert into bedroom 4 but would require building regulations.
LANDING Access to insulated loft space. uPVC double glazing.
BEDROOM ONE - 4.4m x 4.1m (14'5" x 13'5") Built in wardrobes. uPVC double glazing. Central heating radiator. Open outlook.
BEDROOM TWO - 3.2m x 3m (10'5" x 9'10") uPVC double glazing. Central heating radiator. Open outlook.
BEDROOM THREE - 3.2m x 2.8m (10'5" x 9'2") uPVC double glazing. Central heating radiator. Open outlook.
BATHROOM Four piece bathroom comprising panelled bath. Shower cubicle. Pedestal wash hand basin. Low level w.c. uPVC double glazing. Central heating radiator.
OUTSIDE Driveway and parking from a five bar gate. Front garden lawned with side access.
REAR GARDEN Patio area onto lawned gardens and nicely enclosed.
AGENTS NOTE Please note this property has been described as potentially 4 bedrooms however unless the workshop is converted and building regulations are sort it will remain as a 3 bedroom property.
AGENTS NOTES These details are meant as a guide only. Any mention of planning permission, loft rooms, extensions etc, does not imply they have all the necessary consents, building control etc. Photographs, measurements, floorplans are also for guidance only and are not necessarily to scale or indicative of size or items included in the sale. Commentary regarding length of lease, maintenance charges etc is based on information supplied to us and may have changed. We recommend you make your own enquiries via your legal representative over any matters that concern you prior to agreeing to purchase.
Important Information
- This is a Freehold property.
- This Council Tax band for this property is: D
Property Ref: 979_1105706
Similar Properties
5 Bedroom Bungalow | Offers Over £450,000
An incredibly large five bedroom detached family home located in the extremely desirable location of Preston, Paignton....
4 Bedroom Detached House | Offers Over £450,000
PROPERTY DESCRIPTION A four bedroom detached home located in the ever desirable location of Preston, Paignton. The home...
3 Bedroom Bungalow | £450,000
A truly stunning, modern three double bedroom detached home with exceptional panoramic sea views across Torbay and locat...
Waddeton Drive, Paignton, TQ4 7GY
4 Bedroom Detached House | Guide Price £475,000
A substantially sized four bedroom detached family home located within a quiet cul-de-sac on the popular development of...
7 Bedroom Detached House | £475,000
An exciting detached period, character filled property that offers bundles of space and potential. The property comprise...
4 Bedroom Detached House | £475,000
A beautifully presented four bedroom detached family home located at the end of a quiet cul-de-sac on the popular develo...
How much is your home worth?
Use our short form to request a valuation of your property.
Request a Valuation

