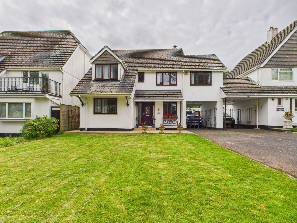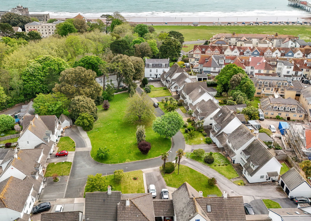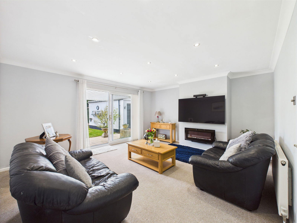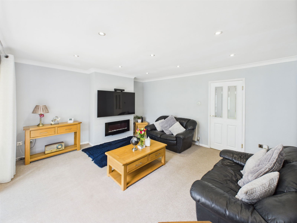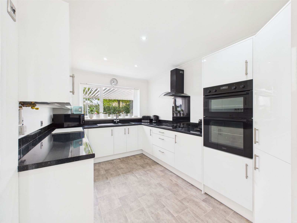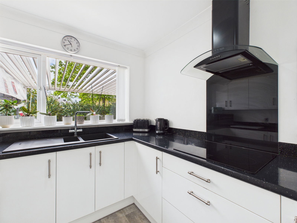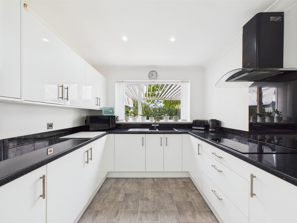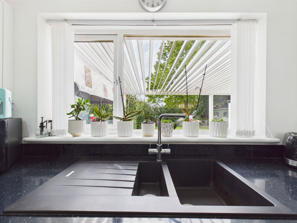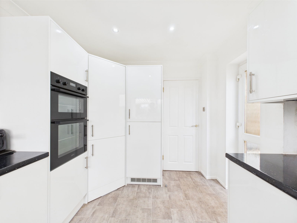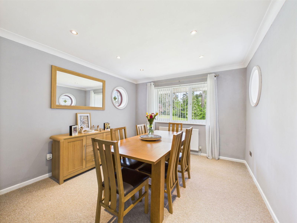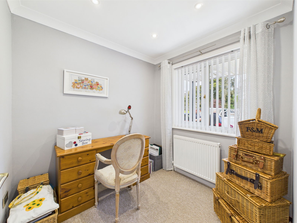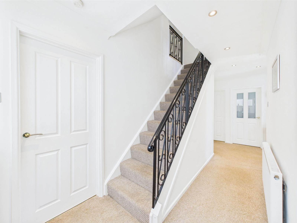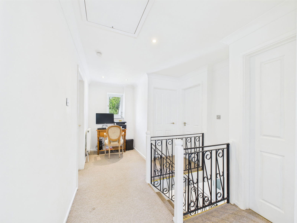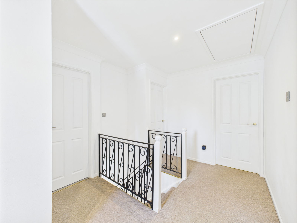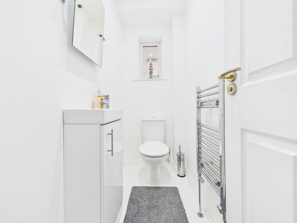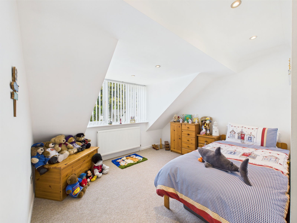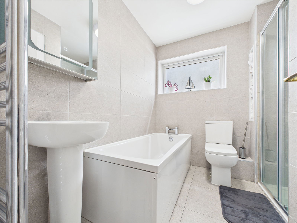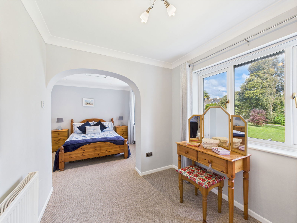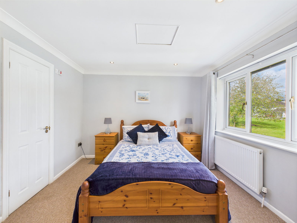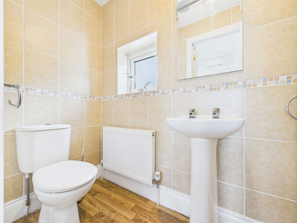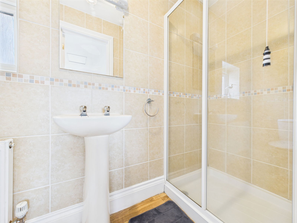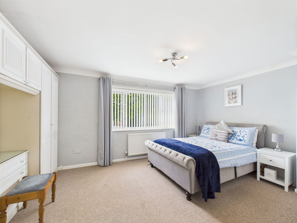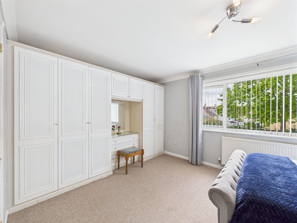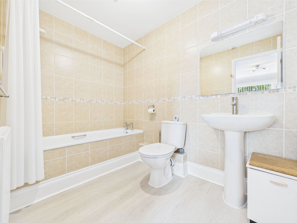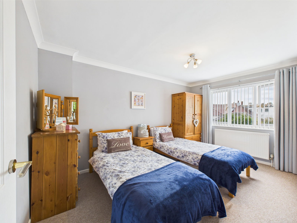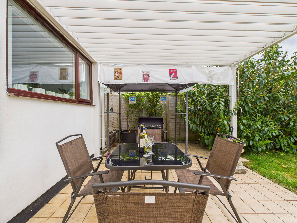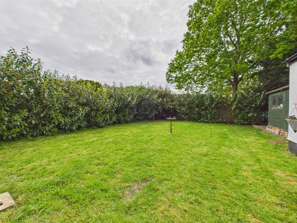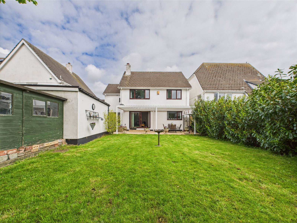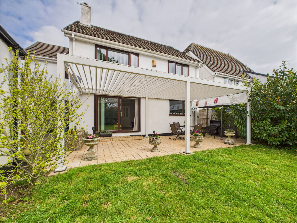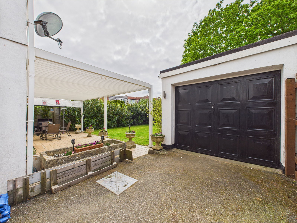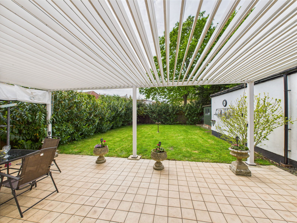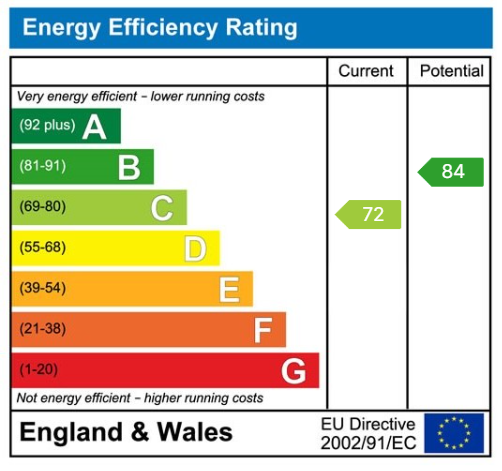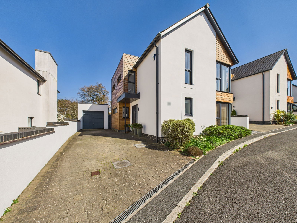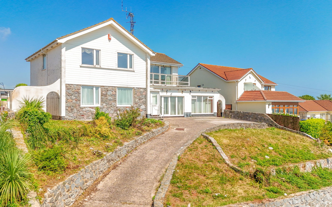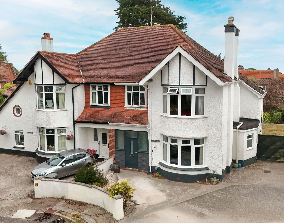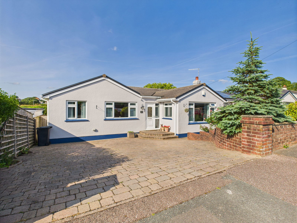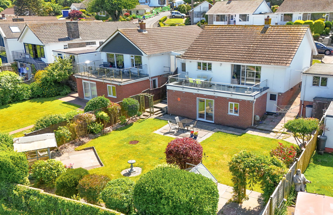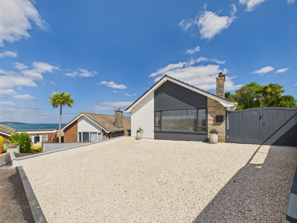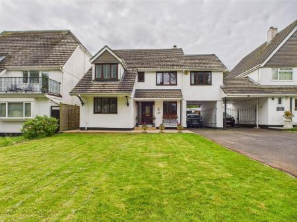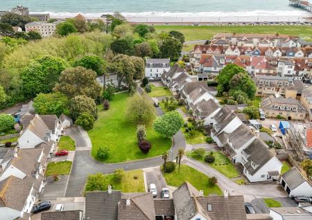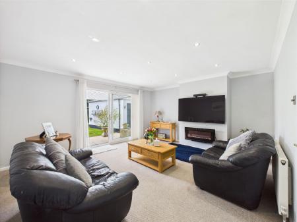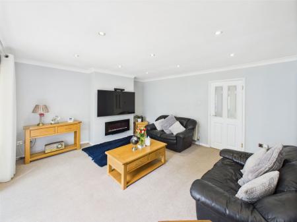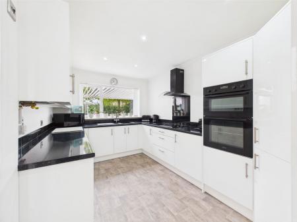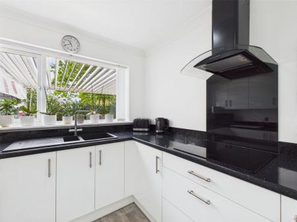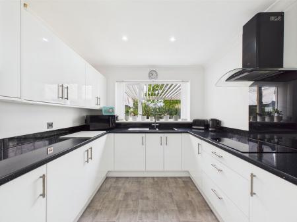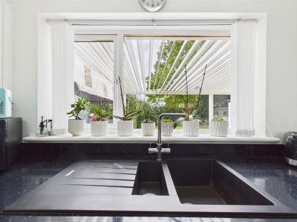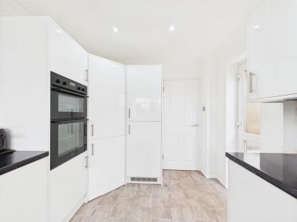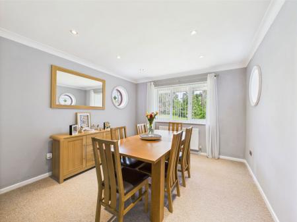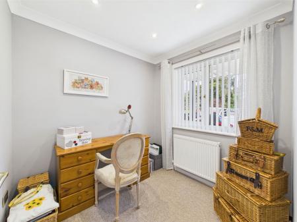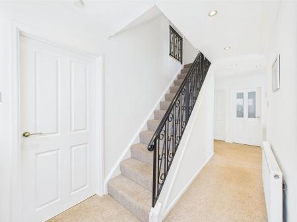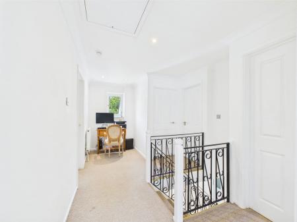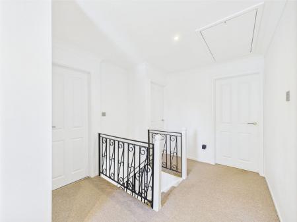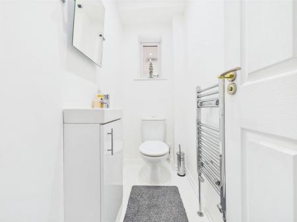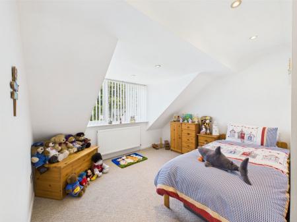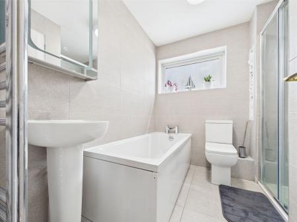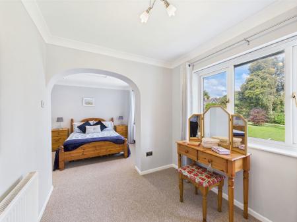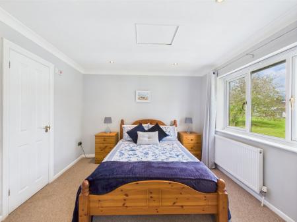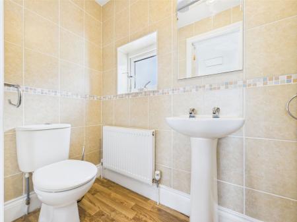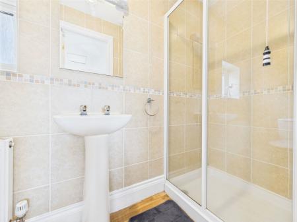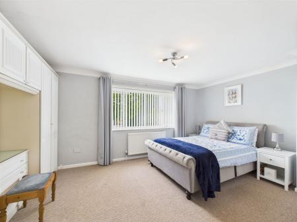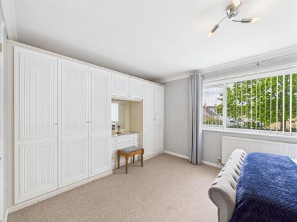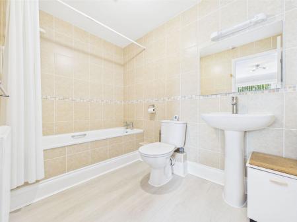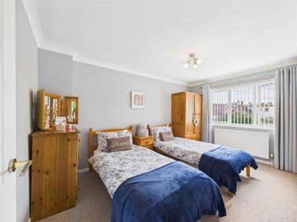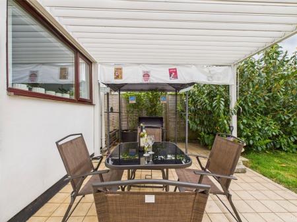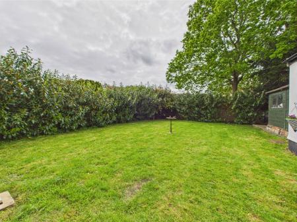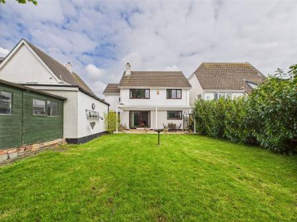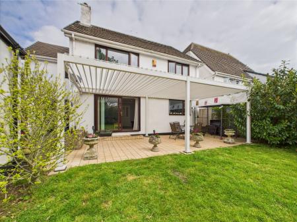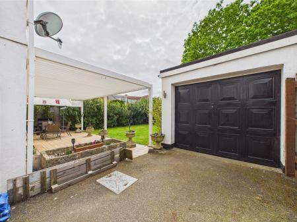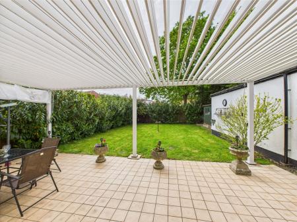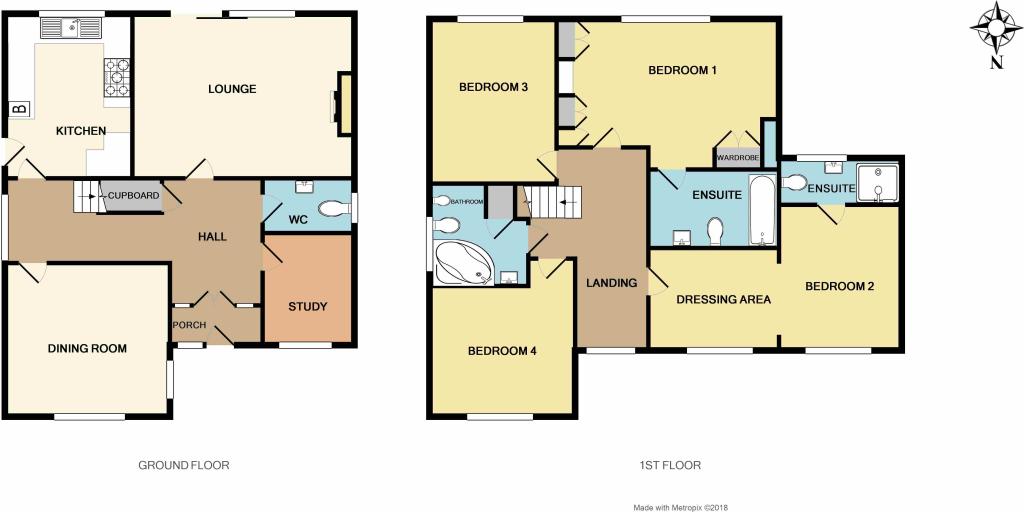- FOUR BEDROOMS THREE RECEPTIONS
- DETACHED
- JUST OFF SEAFRONT
- EXCEPTIONAL SIZE AND CONDITION
- THREE BATHROOMS
- CARPORT AND GARAGE
4 Bedroom Detached House for sale in Paignton
PROPERTY DSCRIPTION A truly stunning four bedroom, three reception room detached house, situated in a highly favoured cul-de-sac only approximately 200 yards from Paignton seafront. The property has been renovated to a very high standard throughout, including high end Wren luxury integrated kitchen, three bathrooms and a dressing room from the master bedroom. Outside are level private gardens and driveway onto carport and the detached garage. Internal inspection recommended.
The accommodation comprises:-
uPVC double glazed door onto:-
LARGE HALLWAY Central heating radiator.
CLOAKROOM Remodelled with low level WC, small wash hand basin. uPVC double glazing and a central heating radiator.
LOUNGE - Feature inlayed fire. uPVC double glazing.
DINING ROOM - 3.56m x 3.28m (11'8" x 10'9") uPVC double glazing with triple aspect and two port hole style windows. Central heating radiators.
STUDY - 2.13m x 2.08m (7'0" x 6'10") Central heating. uPVC double glazing.
KITCHEN - Wren fitted high gloss kitchen units comprising 1.5 bowl sink unit and adjoining wall and base units. Range of built in appliances including Bosch induction hob, eye level Zanussi; double oven, fridge/freezer and washer/dryer. Concealed gas boiler for central heating and domestic hot water. Spot lighting, uPVC double glazed window and door to rear.
LANDING Large landing with recess for office area. Spot lights. Access to insulated loft space. uPVC double glazing.
MASTER BEDROOM/DRESSING ROOM/ENSUITE - 5.03m x 3.25m max (16'6" x 10'8") uPVC double glazing. Central heating radiator. Spot lighting. Door to:-
ENSUITE Double electric shower cubicle. Pedestal wash hand basin, low level WC and uPVC double glazing. Fully tiled. Central heating radiator.
BEDROOM TWO ENSUITE - 4.83m x 3.45m (15'10" x 11'4") Extensive range of built in wardrobes. uPVC double glazing. Central heating radiator. Door to:-
ENSUITE Comprising panelled bath with power shower, pedestal wash hand basin and low level WC. Fully tiled.
BEDROOM THREE - 4.24m x 2.74m (13'11" x 9'0") Central heating radiator. uPVC double glazing.
BEDROOM FOUR - 3.3m x 2.95m (10'10" x 9'8") Central heating radiator. uPVC double glazing.
BATHROOM Recently replaced luxury suite comprising panelled bath, double electric shower cubicle and wash hand basin. Low level WC and uPVC double glazing.
OUTSIDE Driveway onto carport with water tap onto further parking.
DETACHED GARAGE Power, lighting and water.
FRONT GARDENS Lawned garden area.
REAR GARDEN Private sunny level good sized gardens with large pergola and patio onto good sized lawned gardens nicely enclosed giving high levels of privacy. Large timber shed.
AGENTS NOTES These details are meant as a guide only. Any mention of planning permission, loft rooms, extensions etc, does not imply they have all the necessary consents, building control etc. Photographs, measurements, floorplans are also for guidance only and are not necessarily to scale or indicative of size or items included in the sale. Commentary regarding length of lease, maintenance charges etc is based on information supplied to us and may have changed. We recommend you make your own enquiries via your legal representative over any matters that concern you prior to agreeing to purchase.
Important Information
- This is a Freehold property.
- This Council Tax band for this property is: F
Property Ref: 979_1133958
Similar Properties
Moorview Crescent, Marldon, Paignton
5 Bedroom Detached House | Offers Over £550,000
A substantially sized and beautifully presented five bedroom detached family home positioned within a quiet cul-de-sac i...
4 Bedroom Detached House | £550,000
A four bedroom, 3 reception room detached house in a highly favoured area. The property has tremendous scope and potenti...
Mortimer Avenue, Preston, Paignton
4 Bedroom Semi-Detached House | £550,000
A four bedroom semi detached house, in a highly sort after address in Lower Preston. This stunning family home sits on a...
Greenway Park, Galmpton, Brixham
3 Bedroom Bungalow | £595,000
A beautifully presented three bedroom detached bungalow located within a quiet cul-de-sac in highly desirable and presti...
3 Bedroom Detached House | Guide Price £600,000
GUIDE PRICE OF £600,000 - £650,000 A wonderfully presented three bedroom detached family home located in the extremely d...
4 Bedroom Bungalow | Offers Over £600,000
A phenomenally presented and highly renovated four bedroom detached bungalow located within a quiet cul-de-sac in the hi...
How much is your home worth?
Use our short form to request a valuation of your property.
Request a Valuation

