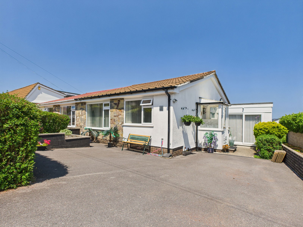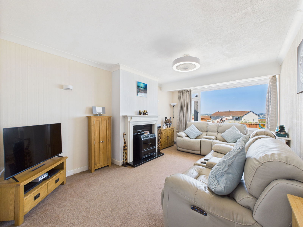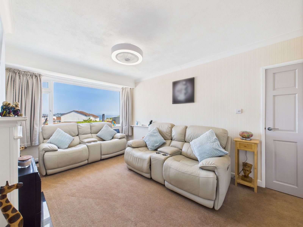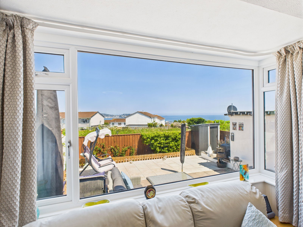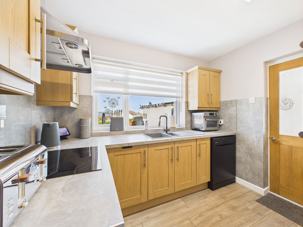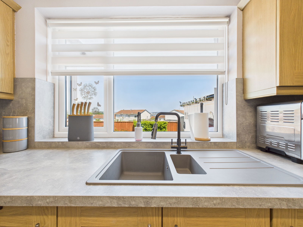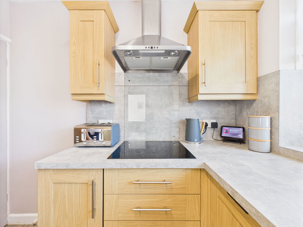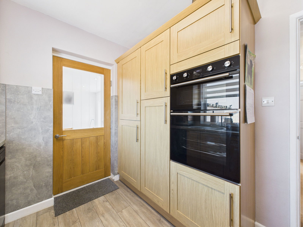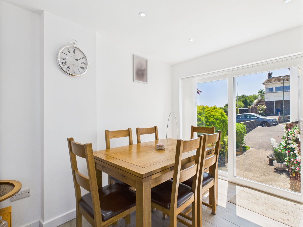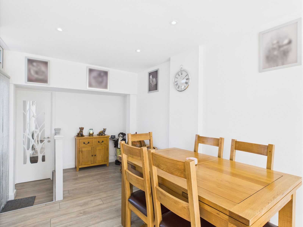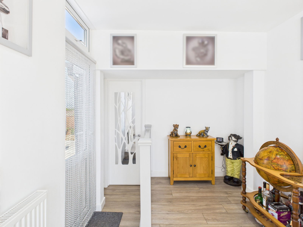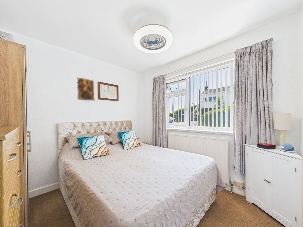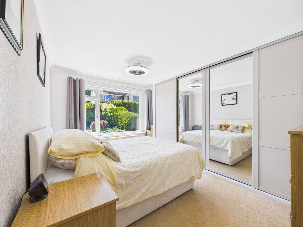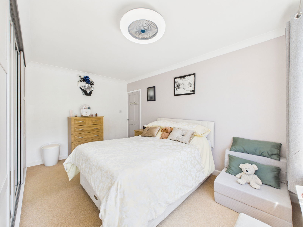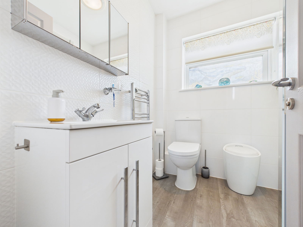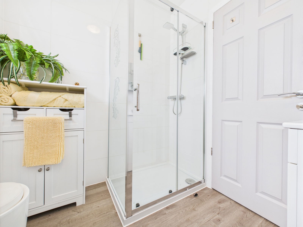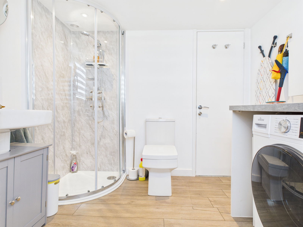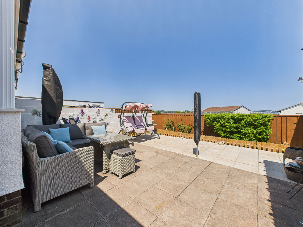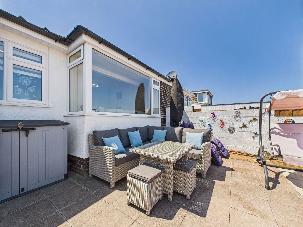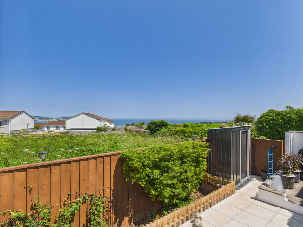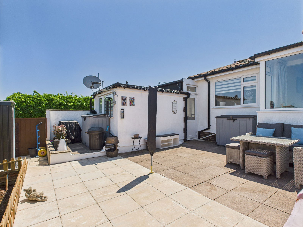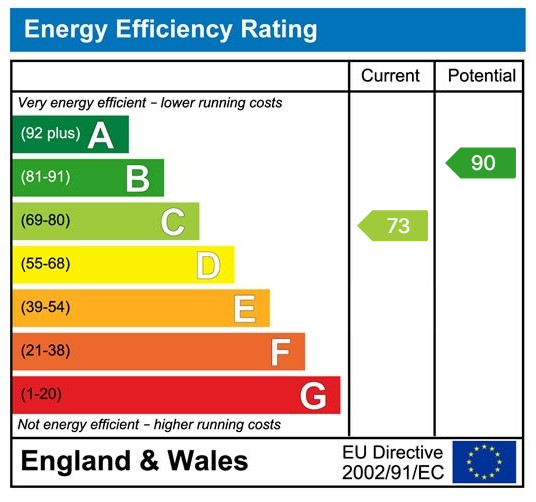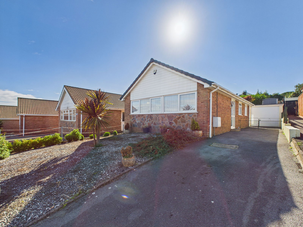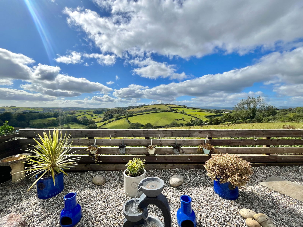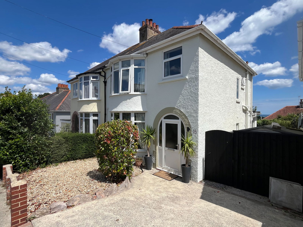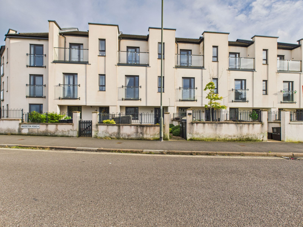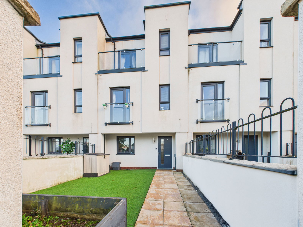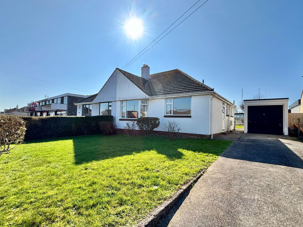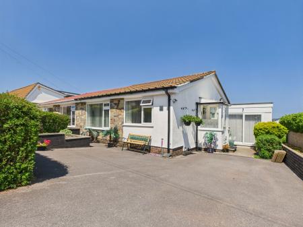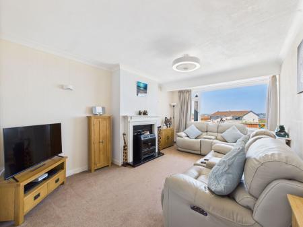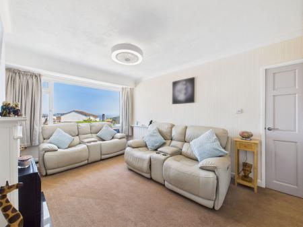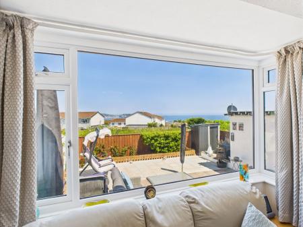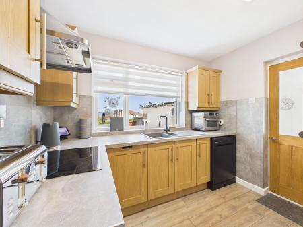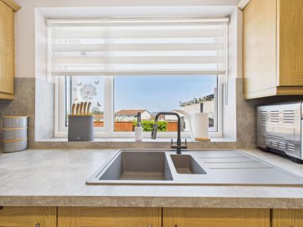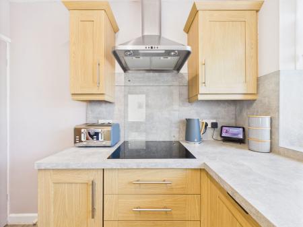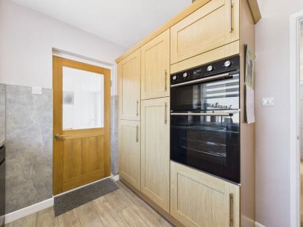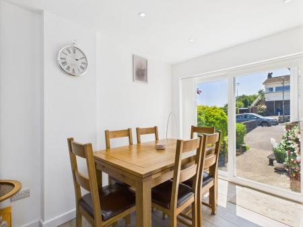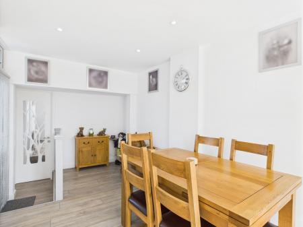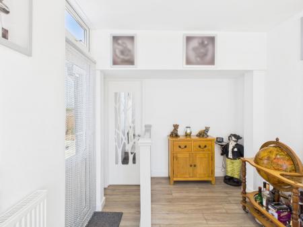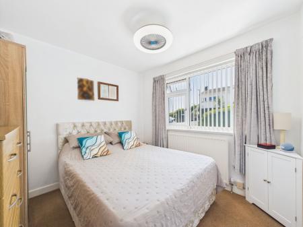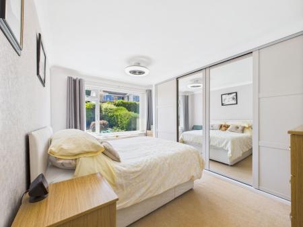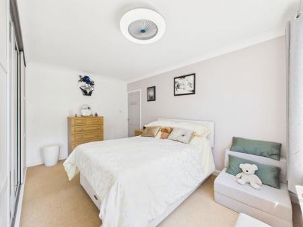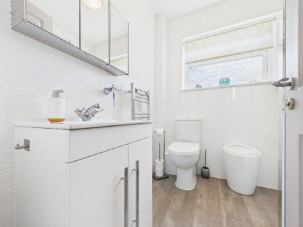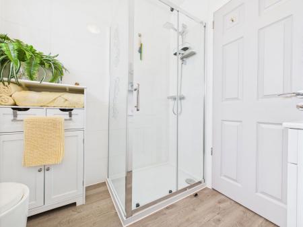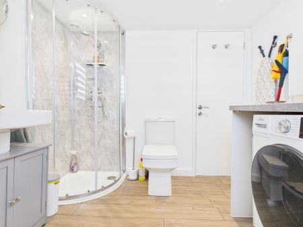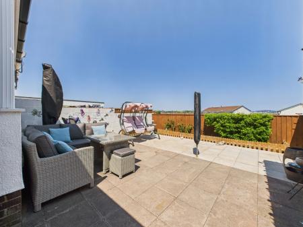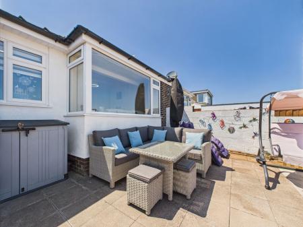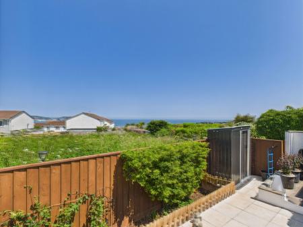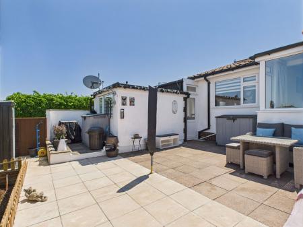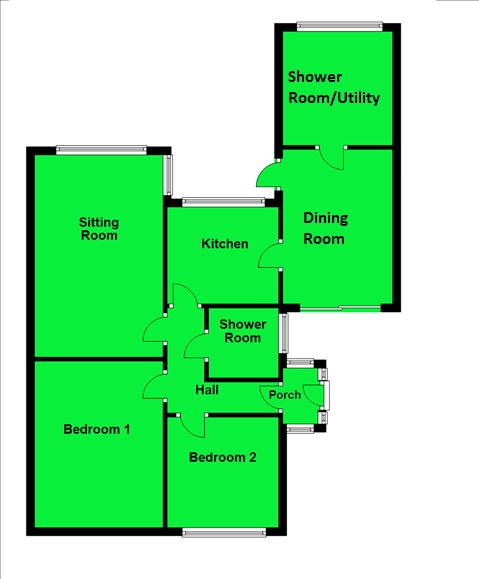- TWO BEDROOM, TWO RECEPTION SEMI DETACHED BUNGALOW
- STUNNING SEA VIEWS
- SPACIOUS EXTENDED ACCOMMODATION
- EXCELLENT CONDITION
- TWO SHOWER ROOMS
- LEVEL PLOT
2 Bedroom Semi-Detached Bungalow for sale in Paignton
PROPERTY DESCRIPTION A two bedroom, two reception room semi detached bungalow in a favoured residential location with stunning sea views. The property which has been extended to the rear has been significantly improve by the current owners providing a delightful home which should be viewed to be appreciated.
uPVC door to:-
ENTRANCE PORCH - 1.37m x 0.86m (4'6" x 2'10") uPVC double glazed windows to sides, obscure glazed door to;-
ENTRANCE HALL Smoke detector, radiator, doors to;-
SITTING ROOM - 4.98m x 3.18m (16'4" x 10'5") Feature fireplace with inset stove and radiator with thermostat control, uPVC double glazed window with far-reaching sea views across the bay.
KITCHEN - 2.77m x 2.39m (9'1" x 7'10") Range of modern fitted kitchen comprising a range of base and drawer units and work surfaces over, inset sink and drainer with mixer tap over, inset electric hob with extractor over, built-in eye level double electric oven, tiled surround, eye level cabinets, concealed built in fridge and larder. Delightful sea views and natural wood effect flooring.
DINING ROOM - 3.81m x 2.72m (12'6" x 8'11") uPVC double glazed sliding doors to front, wall mounted boiler and cupboard housing boiler. uPVC double glazed door leading to the garden, central heating radiator and natural wood effect flooring.
SHOWER ROOM/UTILITY - 2.82m x 2.36m (9'3" x 7'8") Newly fitted with corner shower cubicle, wash hand basin and low level WC. Work tops with appliance space and plumbing for washing machine.
BEDROOM ONE - 4.11m x 3.2m (13'6" x 10'6") uPVC double glazed window to front aspect, radiator with thermostat control.
BEDROOM TWO - 2.74m x 2.72m (9'0" x 8'11") uPVC double glazed window to front aspect, radiator with thermostat control, hatch to roof space, telephone point.
SHOWER ROOM/WC Luxury fitted suite comprising shower enclosure with sliding door, vanity unit with inset wash hand basin, close couple WC, heated towel rail, tiled walls. uPVC double glazing.
OUTSIDE
FRONT Substantial parking bay for 2/3 cars with small garden area.
REAR Good sized level nicely enclosed patio enjoying breathtaking views over the bay.
Verified Material Information
Council tax band: C
Tenure: Freehold
Property type: Bungalow
Property construction: Standard undefined construction
Energy Performance rating: C
Electricity supply: Mains electricity
Solar Panels: No
Other electricity sources: No
Water supply: Mains water supply
Sewerage: Mains
Heating: Mains gas-powered central heating is installed.
Heating features: None
Broadband: FTTP (Fibre to the Premises)
Mobile coverage: O2 - Good, Vodafone - Good, Three - Good, EE - Great
Parking: Driveway
Building safety issues: No
Restrictions - Listed Building: No
Restrictions - Conservation Area: No
Restrictions - Tree Preservation Orders: None
Public right of way: No
Long-term area flood risk: No
Historical flooding: No
Flood defences: No
Coastal erosion risk: No
Planning permission issues: No
Accessibility and adaptations: Level access
Coal mining area: No
Non-coal mining area: No
All information is provided without warranty. Contains HM Land Registry data © Crown copyright and database right 2021. This data is licensed under the Open Government Licence v3.0.
The information contained is intended to help you decide whether the property is suitable for you. You should verify any answers which are important to you with your property lawyer or surveyor or ask for quotes from the appropriate trade experts: builder, plumber, electrician, damp, and timber expert.
AGENTS NOTES These details are meant as a guide only. Any mention of planning permission, loft rooms, extensions etc, does not imply they have all the necessary consents, building control etc. Photographs, measurements, floorplans are also for guidance only and are not necessarily to scale or indicative of size or items included in the sale. Commentary regarding length of lease, maintenance charges etc is based on information supplied to us and may have changed. We recommend you make your own enquiries via your legal representative over any matters that concern you prior to agreeing to purchase.
Important Information
- This is a Freehold property.
- This Council Tax band for this property is: C
Property Ref: 979_1146605
Similar Properties
2 Bedroom Bungalow | £289,500
A well presented two bedroom detached bungalow located within a quiet cul-de-sac in the desirable location of Roselands,...
2 Bedroom Semi-Detached Bungalow | Offers Over £285,000
An exceptionally presented two bedroom semi detached bungalow located within a quiet cul-de-sac in Paignton. The bungalo...
3 Bedroom Semi-Detached House | £285,000
A three bedroom semi detached bay fronted home in a popular location and within Oldway catchment. This property is super...
4 Bedroom Terraced House | £290,000
A well presented four bedroom town house located on the popular white rock development. The property comprises of a welc...
4 Bedroom Townhouse | Offers Over £290,000
A well presented four bedroom town house located on the popular development of Whiterock, Paignton. The property offers...
Preston Down Road, Preston, Paignton
2 Bedroom Semi-Detached Bungalow | £295,000
A spacious two bedroom semi detached bungalow located in the desirable location of Preston, Paignton. The bungalow compr...
How much is your home worth?
Use our short form to request a valuation of your property.
Request a Valuation

