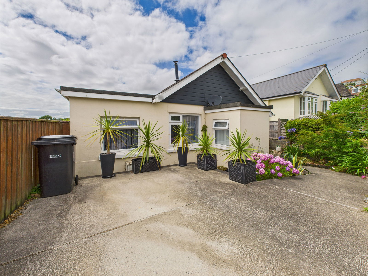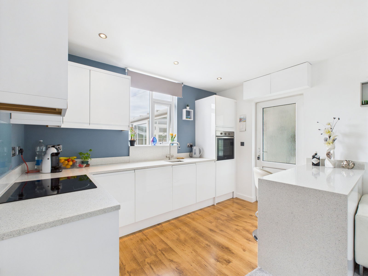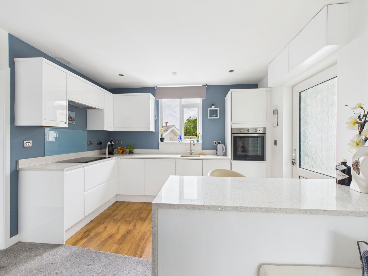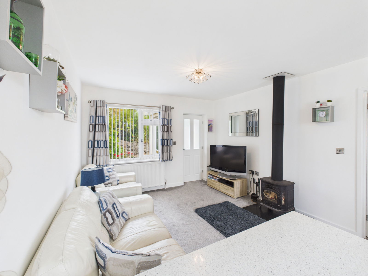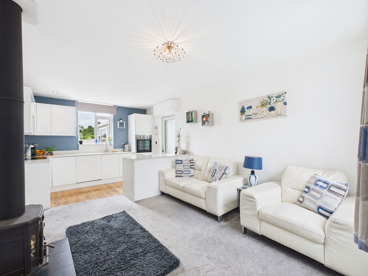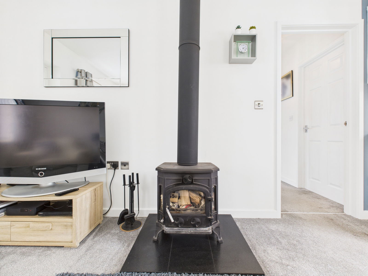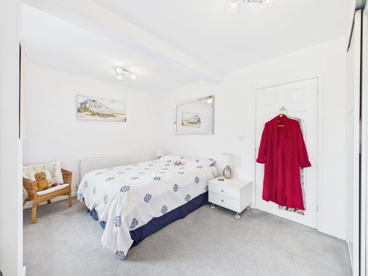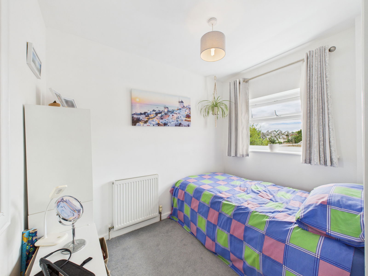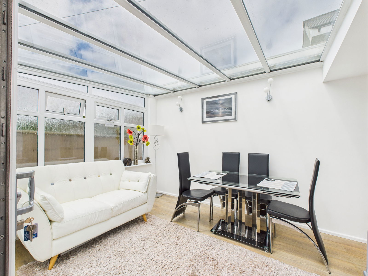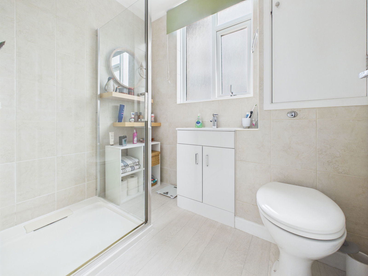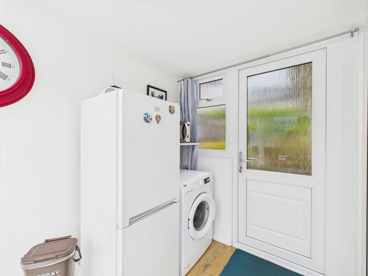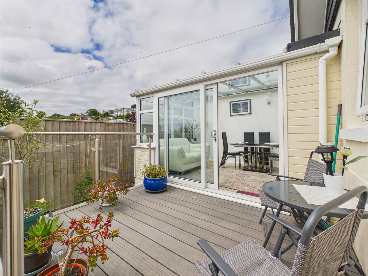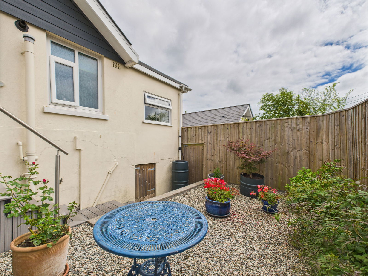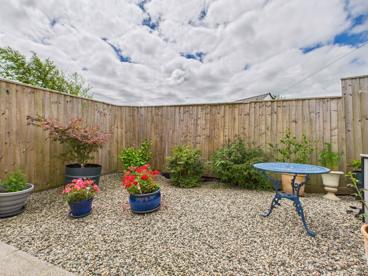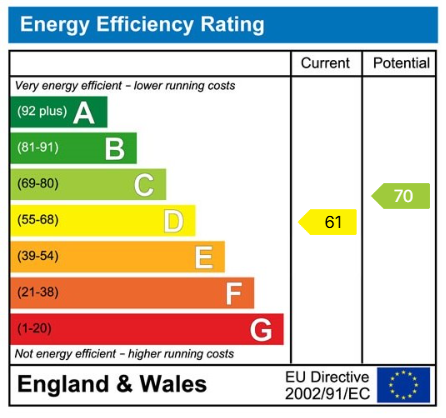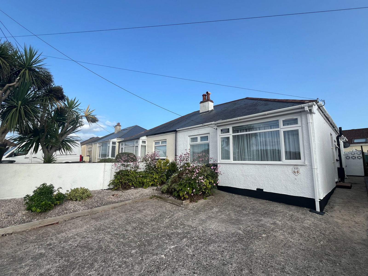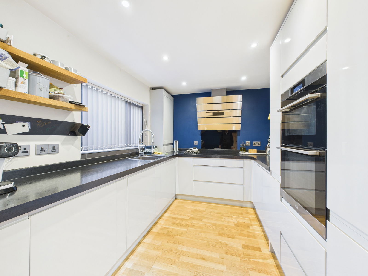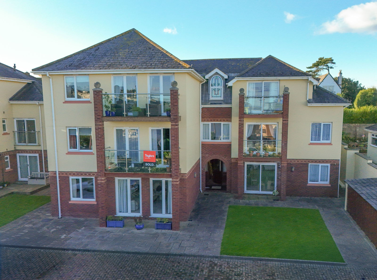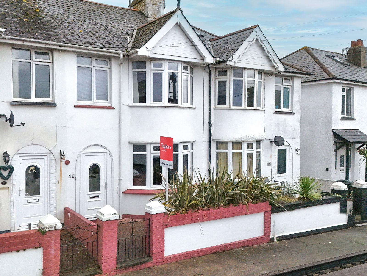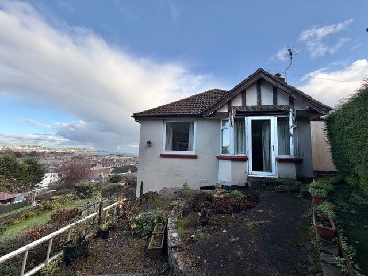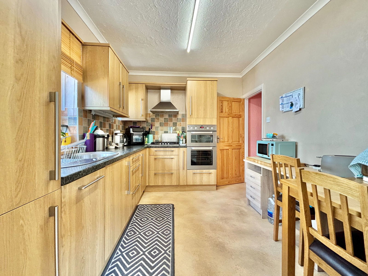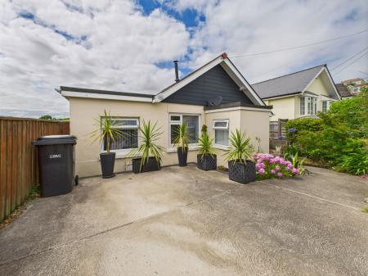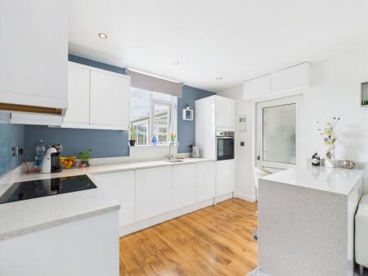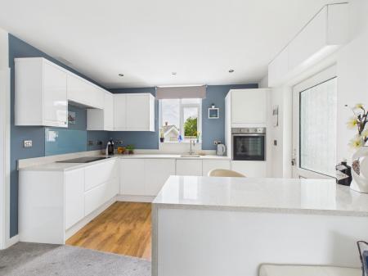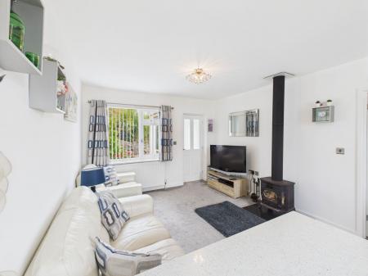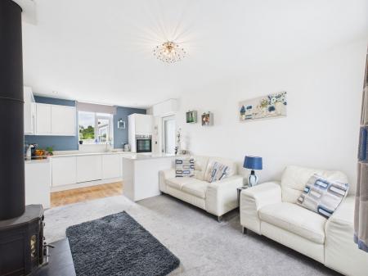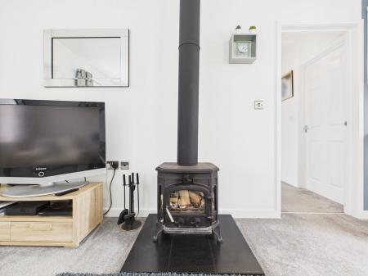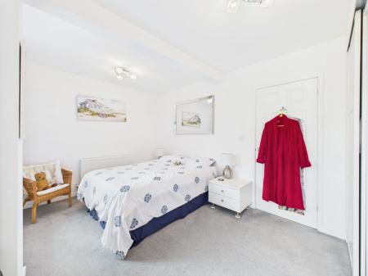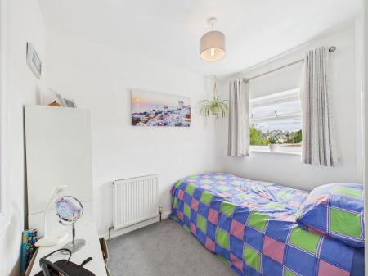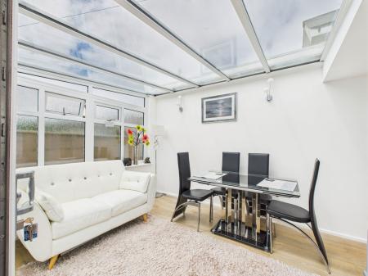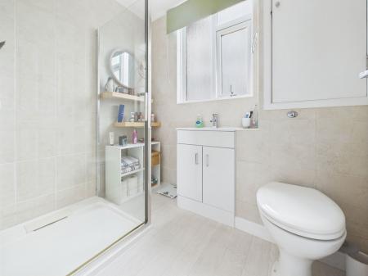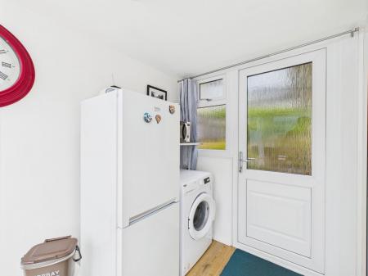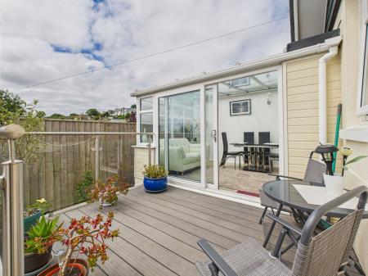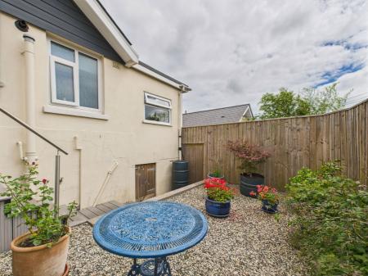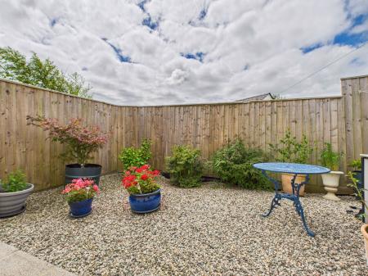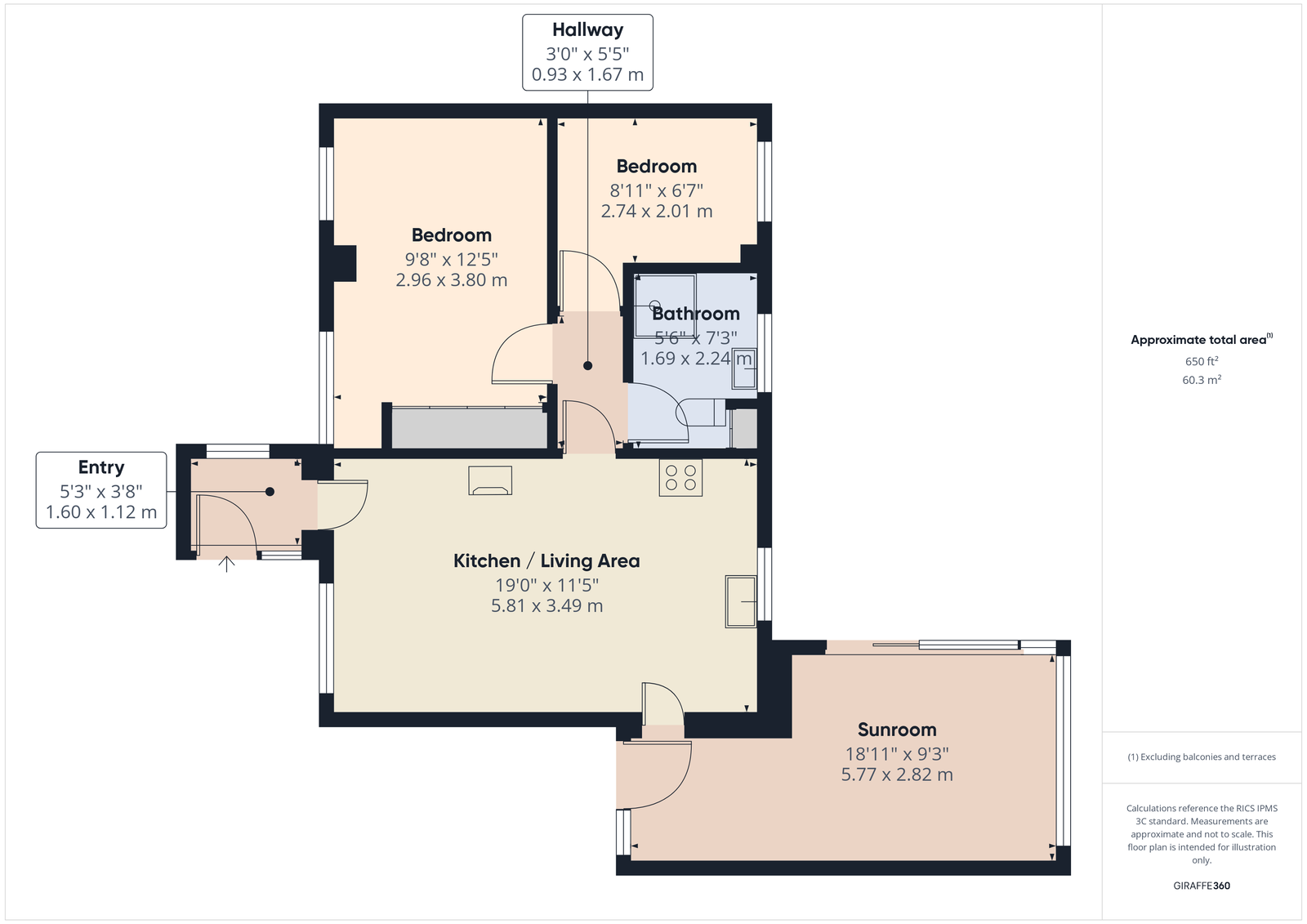- TWO BEDROOMS
- LUXURIOUS KITCHEN
- SUNNY REAR GARDENS
- OFF ROAD PARKING
- CUL-DE-SAC LOCATION
2 Bedroom Bungalow for sale in Paignton
Entrance
Step into a bright and welcoming entrance porch through a uPVC double glazed front door. The generous space includes additional uPVC double glazed windows to the side providing natural light and a perfect area for coat and shoe storage. A further internal door leads seamlessly into the main living space.
Lounge / Kitchen
This stunning open plan kitchen and living area is the heart of the home, designed for modern living and entertaining. The contemporary kitchen features sleek high gloss wall, base, and drawer units topped with luxurious quartz work surfaces. It comes fully equipped with an integrated electric single oven and grill, a four ring hob with extractor fan and a built in dishwasher.
The lounge area is equally impressive, offering ample space for relaxing or entertaining, complete with a charming log burning stove, a uPVC double glazed window and a gas central heating radiator.
Conservatory
Flooded with natural light the spacious conservatory is currently used as a dining room but could also serve as a second sitting room, hobby space, or garden room. Enjoy the beautiful triple aspect uPVC double glazing and sliding patio doors that open directly onto the sun soaked rear garden.
Bedroom One
A generously proportioned master bedroom overlooking the beautifully maintained front garden. Includes built in wardrobes, a large uPVC double glazed window and a gas central heating radiator.
Bedroom Two
A versatile second double bedroom ideal as a guest room, home office, or study. Features a uPVC double glazed window and a gas central heating radiator.
Shower Room
A modern and stylish family shower room comprising a low level WC, a vanity unit with integrated wash basin and storage and a spacious walk in double shower. Finished with tasteful complementary tiling, built in storage cupboard and a uPVC obscured double glazed window.
Outside
Rear Garden
A private and beautifully landscaped rear garden designed for minimal maintenance and maximum enjoyment. A large composite sun deck provides the perfect spot for alfresco dining or entertaining, while the remaining space is finished with attractive decorative pebble stones. Additional benefits include under house storage and side access via a gate.
Off road parking to the front of the property with an attractive low maintenance front garden to the side of the driveway with an array of mature shrubs and plants.
Verified Material Information
Council Tax band: C
Tenure: Freehold
Property type: Bungalow
Property construction: Standard undefined construction
Energy Performance rating: D
Electricity supply: Mains electricity
Solar Panels: No
Other electricity sources: No
Water supply: Mains water supply
Sewerage: Mains
Heating: Mains gas-powered central heating is installed.
Heating features: Double glazing, Underfloor heating, and Wood burner
Broadband: FTTP (Fibre to the Premises)
Mobile coverage: O2 - Good, Vodafone - Good, Three - Good, EE - Good
Parking: Driveway
Building safety issues: No
Restrictions - Listed Building: No
Restrictions - Conservation Area: No
Restrictions - Tree Preservation Orders: None
Public right of way: No
Long-term area flood risk: No
Historical flooding: No
Flood defences: No
Coastal erosion risk: No
Planning permission issues: No
Accessibility and adaptations: None
Coal mining area: No
Non-coal mining area: No
All information is provided without warranty. Contains HM Land Registry data © Crown copyright and database right 2021. This data is licensed under the Open Government Licence v3.0.
The information contained is intended to help you decide whether the property is suitable for you. You should verify any answers which are important to you with your property lawyer or surveyor or ask for quotes from the appropriate trade experts: builder, plumber, electrician, damp, and timber expert.
Important Information
- This Council Tax band for this property is: C
Property Ref: 979_1166846
Similar Properties
2 Bedroom Semi-Detached Bungalow | £239,950
A two bedroom semi detached bungalow, on a level plot within short reach of town centre. The property has been maintaine...
3 Bedroom Terraced House | £239,950
Welcome into this great sized 3 bedroom terraced home. Offering 3 good size rooms and off street parking, this home offe...
2 Bedroom Flat | £235,000
A well presented two bedroom second floor apartment located in the highly desirable location of Goodrington, Paignton. T...
3 Bedroom Terraced House | £240,000
Welcome to this 1930s style home a stones throw away from Preston sea front. Minutes away from local amenities such as s...
2 Bedroom Semi-Detached Bungalow | Offers in region of £240,000
COMING SOON This detached property whilst in need of updating has tremendous scope and potential and ideal for those loo...
2 Bedroom Semi-Detached Bungalow | £243,000
A well presented two bedroom semi detached bungalow located within a convenient spot of Paignton near an array of amenit...
How much is your home worth?
Use our short form to request a valuation of your property.
Request a Valuation

