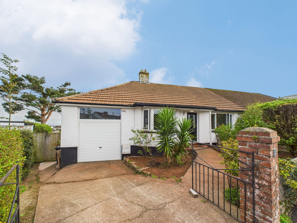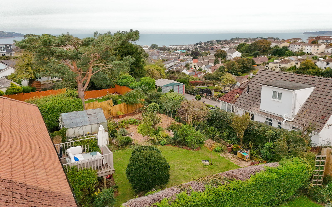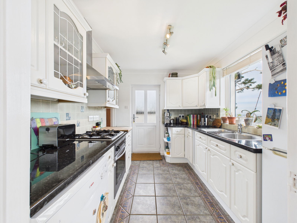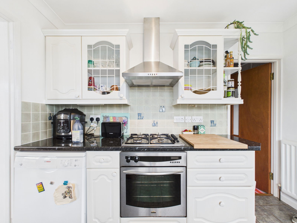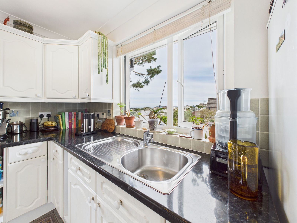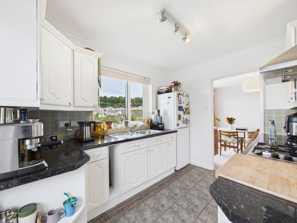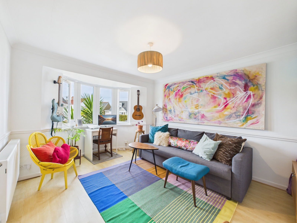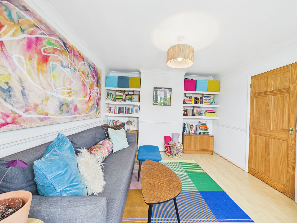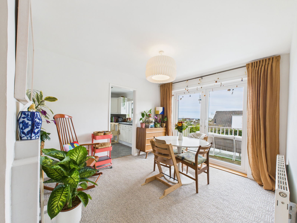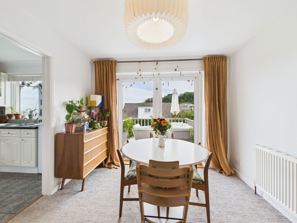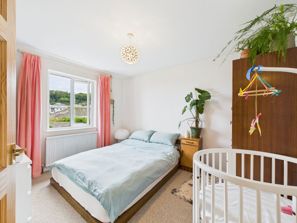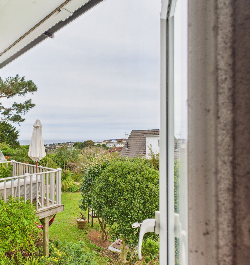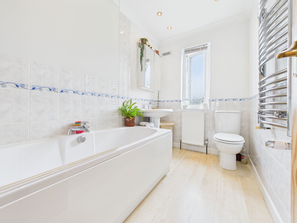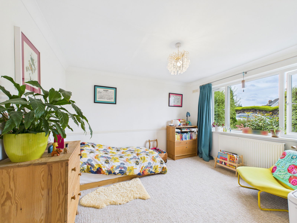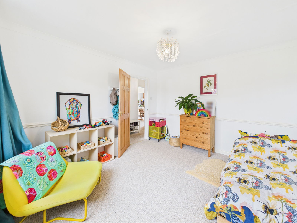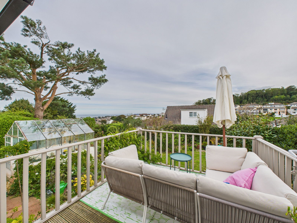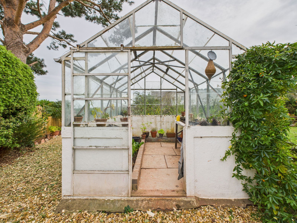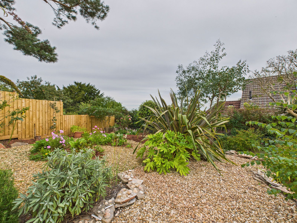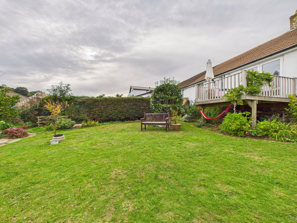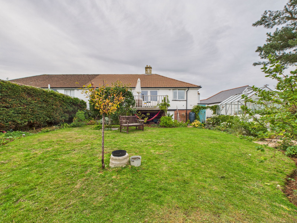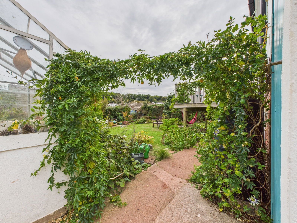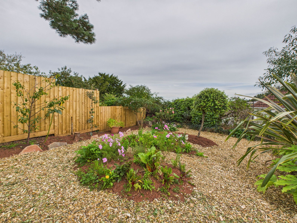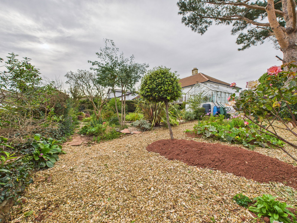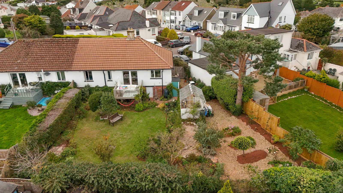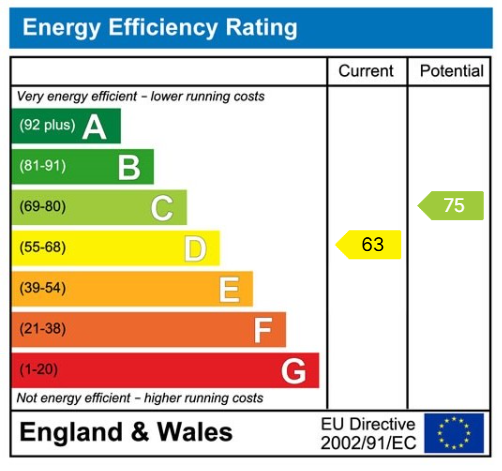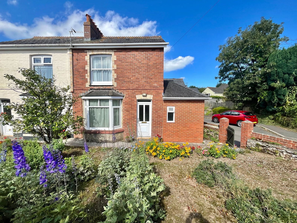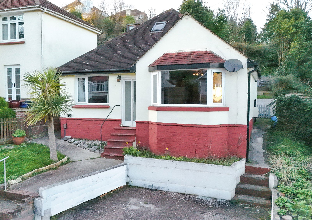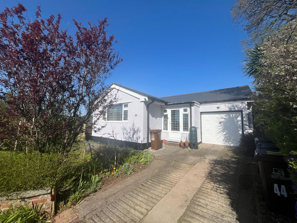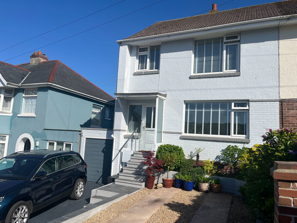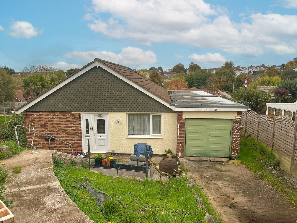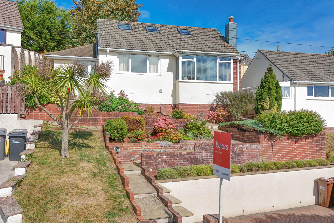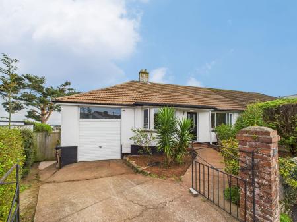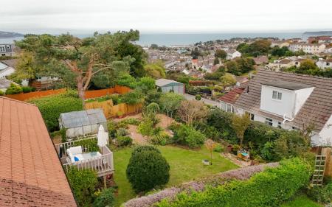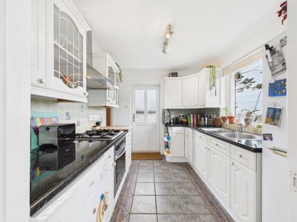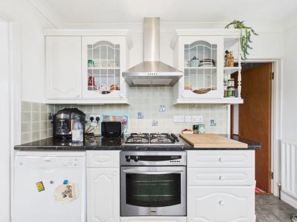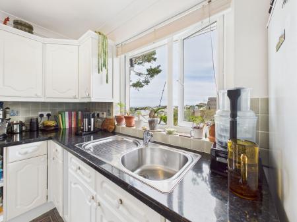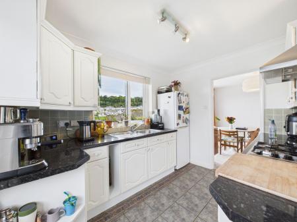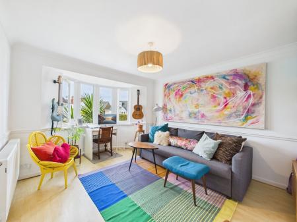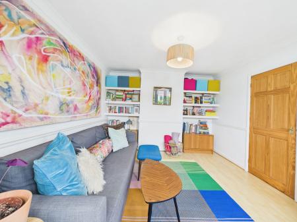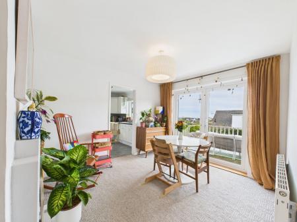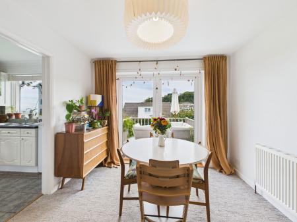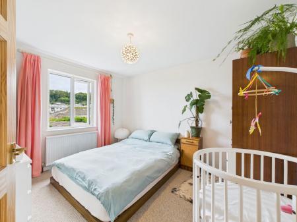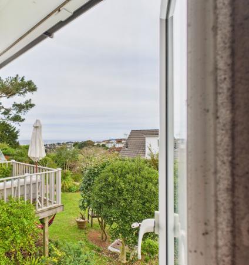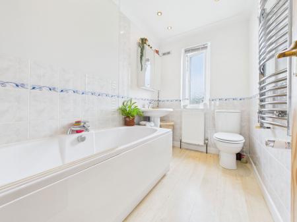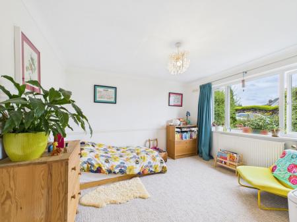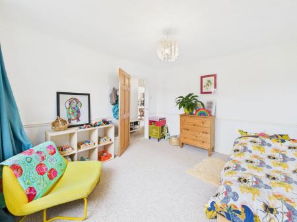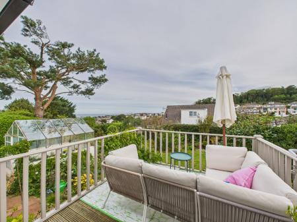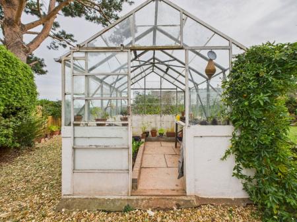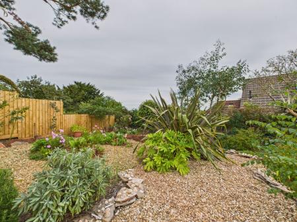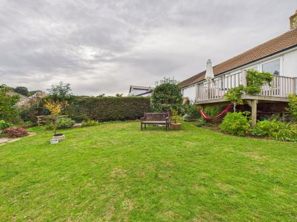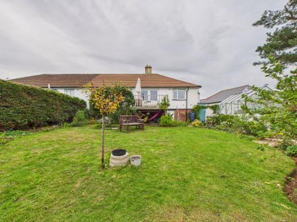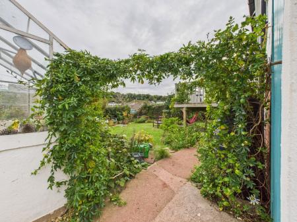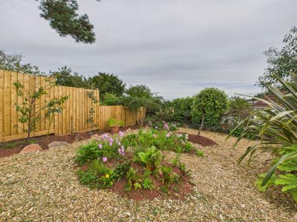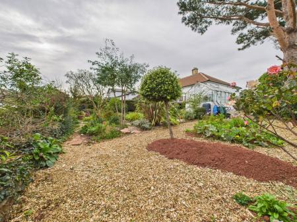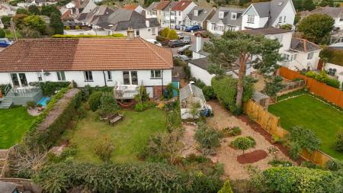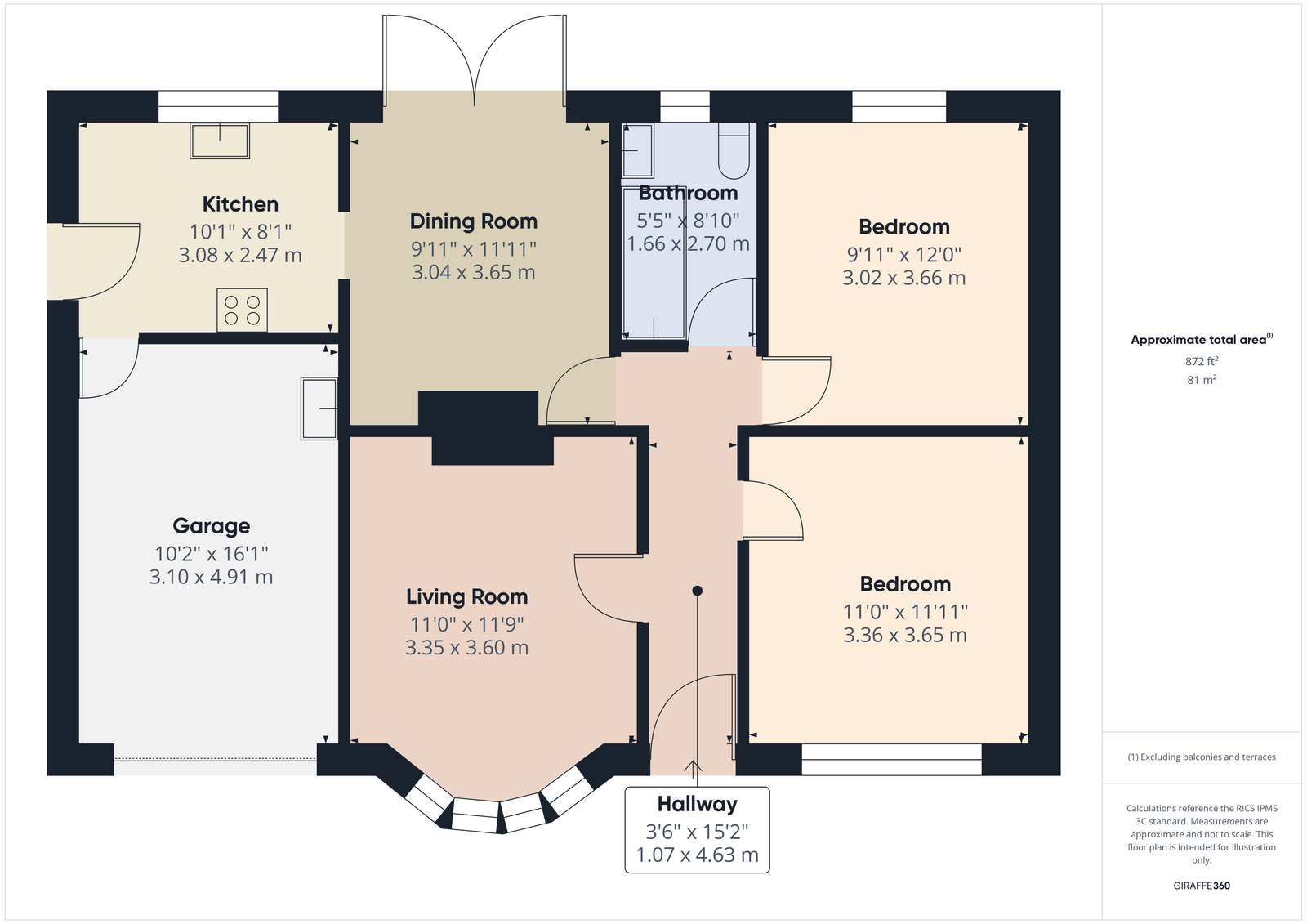- EXCELLENT SEA VIEWS
- LARGE SOUTH FACING GARDEN
- GARAGE & DRIVEWAY
- WELL PRESENTED THROUGHOUT
- QUIET LOCATION
2 Bedroom Semi-Detached Bungalow for sale in Paignton
PROPERTY DESCRIPTION A well presented two bedroom bungalow located just less than a mile from Paignton town. The bungalow comprises of an inner hallway, a spacious living room, a dining room that flows through to the kitchen, two double bedrooms, bathroom, sunny south facing gardens, garage and off road parking. The property is ideally situated on quiet Elm Park within easy reach of schools, local shops as well as supermarkets, bus links, train links, Paignton town and more.
HALLWAY Double glazed front door. Radiator. Loft hatch. It is possible to convert the loft to provide extra rooms, subject to all consents. Planning permission for a hip to gable loft conversion has been granted.
LIVING ROOM A bright and generously proportioned living space situated at the front of the property. Complete with uPVC double glazed bay windows, built in shelving, fibre broadband internet point and radiator. Dado rail.
DINING ROOM A delightful room enjoying superb sea views across Paignton and over Tor Bay to Berry Head and Brixham. Decorative fireplace with tiled surround and hearth. Radiator. Double glazed French doors leading out onto:-
SUN BALCONY A perfect spot for evening drinks or dinner enjoying a sunny position and also excellent sea views.
KITCHEN Fitted with a range of white wood effect wall and base units with granite effect work surface. Single drainer stainless steel sink unit. Space for fridge freezer. Built in stainless steel gas hob and matching electric oven below. Stainless steel cooker hood. Plumbing for dishwasher/washing machine. Part tiled walls. Digital programmer for central heating and hot water. Double glazed window enjoying excellent sea views. Radiator. Door to garage. Double glazed door to outside.
BEDROOM ONE A good double room overlooking the front garden. Double glazed window. Radiator. Dado rail.
BEDROOM TWO Another double bedroom with double glazed window and sea views across Paignton to Brixham. Radiator.
BATHROOM A modern white suite comprising double ended panelled bath with centre chrome mixer tap and electric shower over with glass screen. Pedestal wash hand basin. Close coupled W/C. Part tiled walls. Chrome ladder radiator. Obscured double glazed window.
GARAGE A driveway leads to a larger than average garage which has power and lighting and provides ample storage and workspace. It includes a stainless steel sink with drainer, base storage units, plumbing for a washing machine and dryer and houses the newly fitted fuse board and a door to the kitchen.
UNDERCROFT Limited headroom. Access from the garden, provides additional storage. Valliant gas boiler for central heating and hot water.
FRONT There is a garden frontage which has a variety of inset shrubs.
REAR The south facing garden is a sun trap and a true outdoor retreat, designed for ease of maintenance and enjoyment, it features multiple zones suitable for alfresco dining and outdoor cooking, three dedicated vegetable patches for home grown produce, and a generous greenhouse. A garden shed and the greenhouse provide generous storage for garden tools. A selection of mature plants and shrubs offer year round colour, side access and water tap. The garden extends to the side and offers a private seating area.
GREENHOUSE Contains growing beds and paved area for propagation and storage.
SHED Small shelved shed for garden storage
PARKING Driveway providing off road parking to the front of the property.
AGENTS NOTES The property comes with planning approval for a hip to gable loft conversion.
AGENTS NOTES These details are meant as a guide only. Any mention of planning permission, loft rooms, extensions etc, does not imply they have all the necessary consents, building control etc. Photographs, measurements, floorplans are also for guidance only and are not necessarily to scale or indicative of size or items included in the sale. Commentary regarding length of lease, maintenance charges etc is based on information supplied to us and may have changed. We recommend you make your own enquiries via your legal representative over any matters that concern you prior to agreeing to purchase.
Important Information
- This is a Freehold property.
- This Council Tax band for this property is: C
Property Ref: 979_1214493
Similar Properties
Flood Street, Stoke Gabriel, Totnes
2 Bedroom Cottage | Offers Over £325,000
A wonderful character cottage located in the heart of the exceptionally desirable village of Stoke Gabriel. The cottage...
3 Bedroom Bungalow | £325,000
A substantially sized three bedroom detached bungalow located in the desirable location of Preston, Paignton. The proper...
Marldon Cross Hill, Marldon, Paignton
2 Bedroom Bungalow | Offers Over £325,000
A two bedroom detached bungalow, situated in a highly sought after area, in the very popular village of Marldon. The pro...
3 Bedroom Semi-Detached House | £329,950
A three bedroom semi detached extended house, with double parking bay and garage, in a popular location. The house is in...
3 Bedroom Bungalow | £330,000
An incredibly spacious three bedroom detached bungalow located within a quiet cul-de-sac in the extremely desirable loca...
4 Bedroom Detached House | Offers Over £330,000
A four bedroom detached dorma bungalow situated in a quiet cul-de-sac, and yet only a short distance from town centre an...
How much is your home worth?
Use our short form to request a valuation of your property.
Request a Valuation

