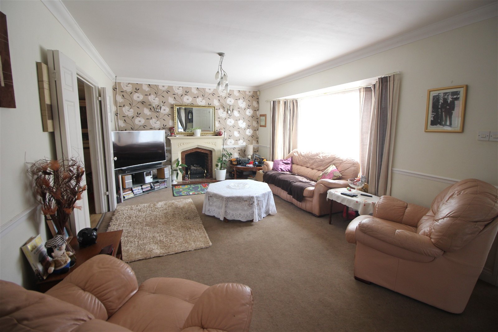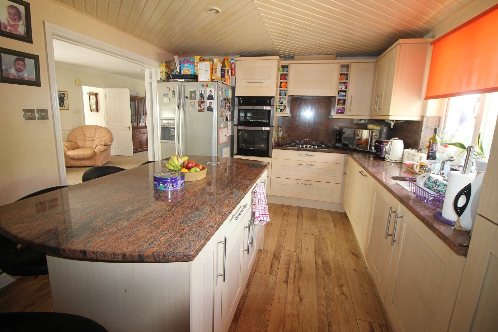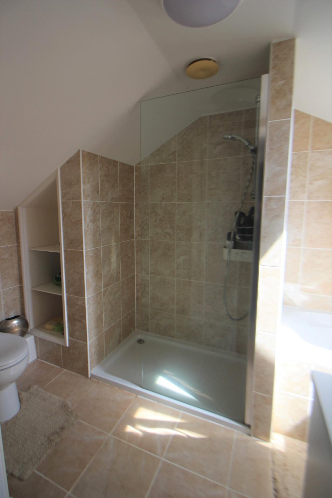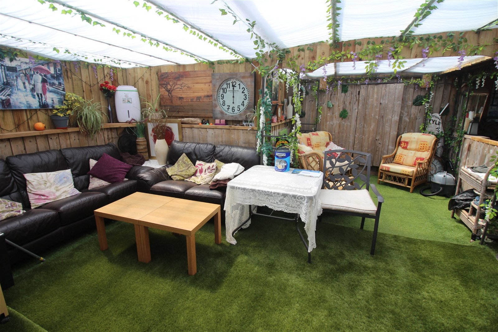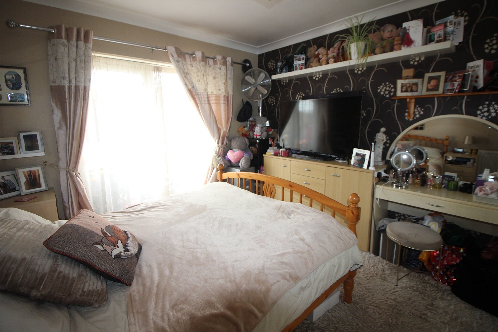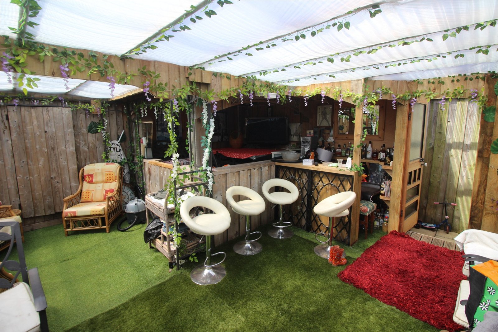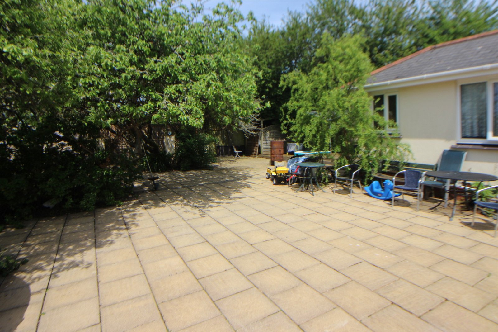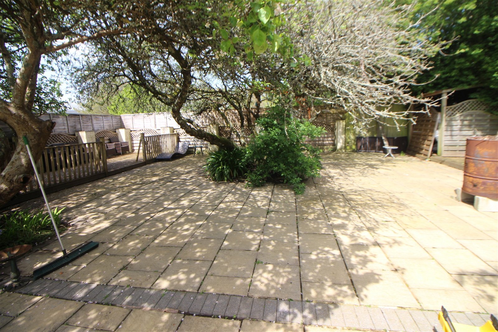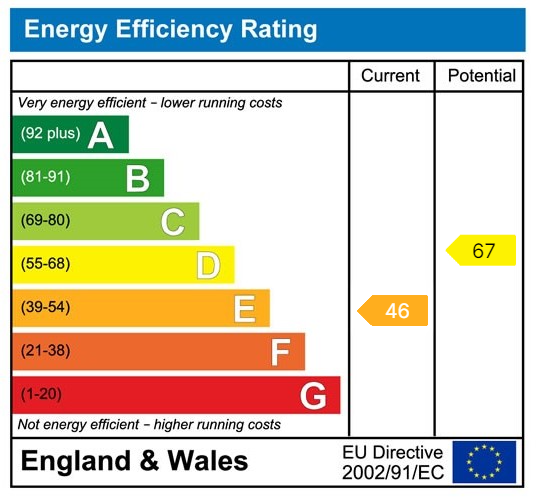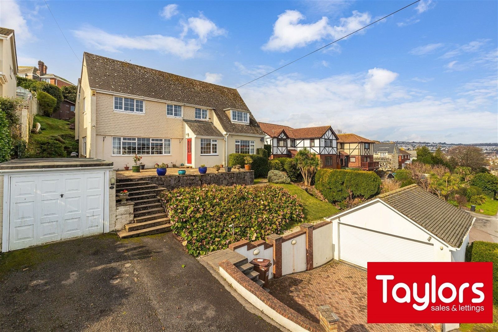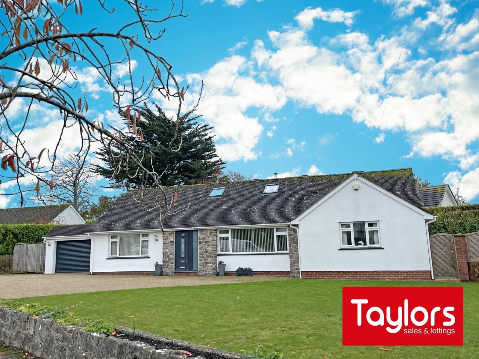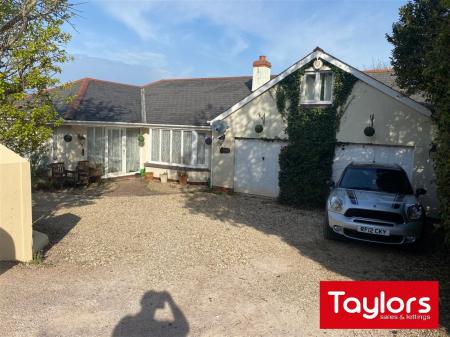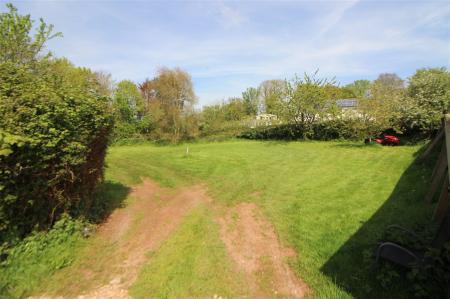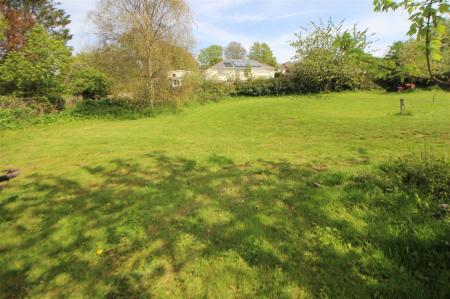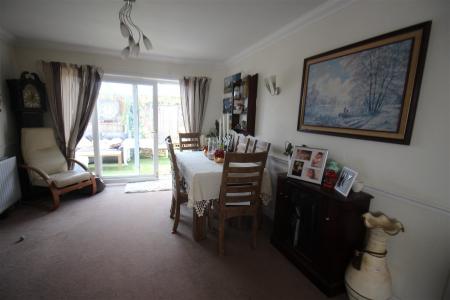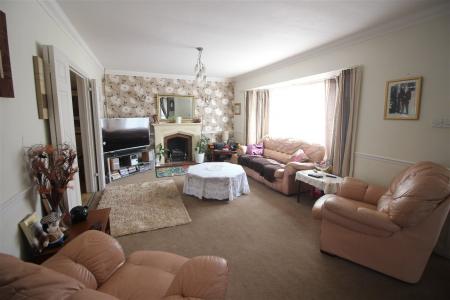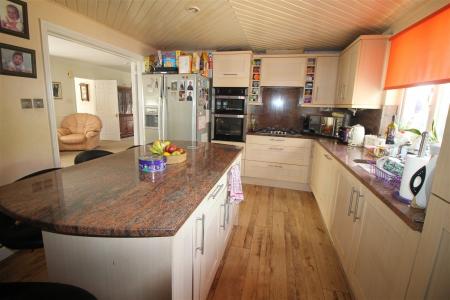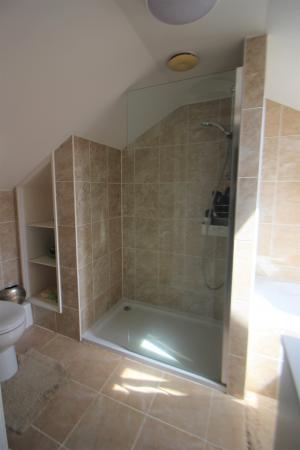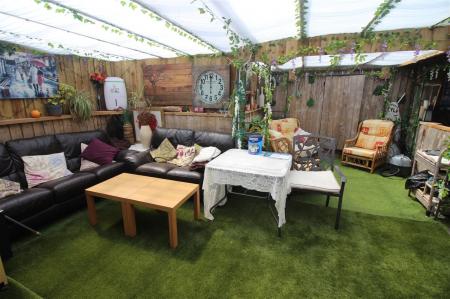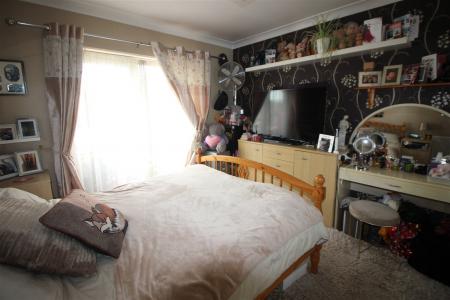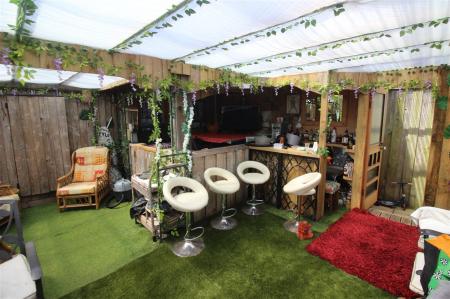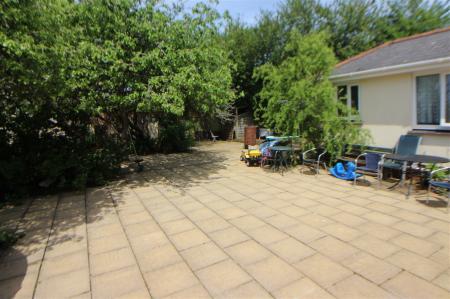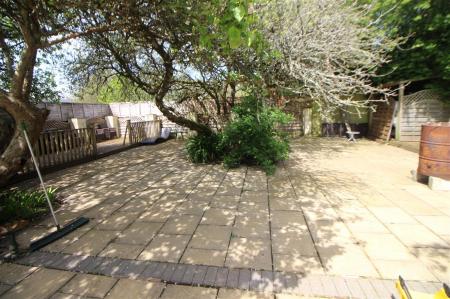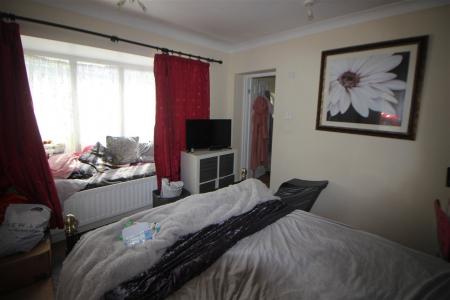- DETACHED DORMER BUNGALOW
- FOUR BEDROOMS
- POTENTIAL BUILDING LAND
- PLOT CIRCA 0.75 OF AN ACRE
- SEPARATE GUEST LODGE
4 Bedroom Detached House for sale in Paignton
PROPERTY DESCRIPTION An opportunity to acquire a large four bedroom detached dormer bungalow and potential building plot sat in a plot size of circa 0.75 acre. The property offers versatile accommodation either as a four bedroom home or a three bedroom and annexe. Other buildings include a guest lodge. Potentially of interest to those looking for a significant property with paddock or those looking to develop the land for residential redevelopment.
ENTRANCE
Upvc double glazed front door to:
ENTRANCE HALL
Cloaks cupboard. Door to:
LOUNGE/DINER - 9.7m x 3.4m (31'9" x 11'1")
Minster fireplace. Upvc double glazed window. Two central heating radiators. Upvc double glazed patio doors.
KITCHEN/BREAKFAST ROOM - 5m x 3.7m (16'4" x 12'1")
Comprehensive range of kitchen units with quartz. Built in appliances included. Central island and breakfast bar. Upvc double glazed window.
BEDROOM ONE - 3.7m x 3.2m (12'1" x 10'5")
Upvc double glazed window. Central Heating radiator.
ENSUITE
Shower cubicle, wash hand basin. Low level w.c.
BEDROOM TWO - 3.8m x 3.4m (12'5" x 11'1")
Upvc double glazed patio doors. Central heating radiator.. Built in wardrobes. Onto:
SHOWER ROOM
Shower cubicle with mains shower. Vanity wash hand basin. Low level w.c. Upvc double glazed window.
SECOND INNER HALLWAY
CLOAKROOM
Low level w.c. Low level w.c. Wash hand basin.
CLOAKROOM
Low level w.c. Wash hand basin.
UTILITY ROOM - 4.1m x 2.9m (13'5" x 9'6") (L-shaped)
Sink unit. Work tops. Cupboard housing boiler for central heating and domestic water. Door to integral garage.
STAIRS TO LANDING
BEDROOM THREE - 4.4m x 3.5m (14'5" x 11'5") Max.
Upvc double glazed window. Central heating radiator. Door to:
ENSUITE
Luxury suite comprising walk in/out shower cubicle. Panelled bath. Was hand basin. Low level w.c. Radiator. Velux window.
STORE ROOM
Large store room that could be converted into a fifth bedroom accomodation.
SECOND LOUNGE - 5.8m x 3.6m (19'0" x 11'9")
(or separate annexe if required). Fireplace. Upvc double glazed patio doors and Upvc double glazed window. Radiator.
BEDROOM FOUR - 4.8m x 3.3m (15'8" x 10'9")
Upvc double glazed window. Radiator.
ENSUITE
Quality suite comprising tub style bath. Shower cubicle. Vanity wash hand basin. Close coupled w.c. Upvc double glazed window.
JUNGLE ROM - 7.7m x 5.4m (25'3" x 17'8")
Fantastic entertaining room, with den seating area onto bar area. Jacuzzi.
OUTSIDE
Driveway and parking bay for 4/5 cars onto:
GARAGE
REAR GARDEN (FOR BUNGALOW ONLY)
Large sunny enclosed patio area with variety of fully established fruit trees. With high levels of seclusion.
GUEST SUMMER LODGE
ADJOINING LAND
We are informed by the owner that the overall plot size including the existing properties is in the order of 0.75 of an acre. To the side of the property is an access lane that opens up onto lawned paddocks.
POTENTIAL DEVELOPMENT OPPORTUNITY
We believe there is expired planning for a large residential dwelling and subject to planning and approvals a second plot.
AGENTS NOTE
Planning for the property and potential plots has not been verified and would need further investigation and understanding prior to contract. The plot size is to be taken as an approximate guide based upon the owners understanding.
AGENTS NOTES These details are meant as a guide only. Any mention of planning permission, loft rooms, extensions etc, does not imply they have all the necessary consents, building control etc. Photographs, measurements, floorplans are also for guidance only and are not necessarily to scale or indicative of size or items included in the sale. Commentary regarding length of lease, maintenance charges etc is based on information supplied to us and may have changed. We recommend you make your own enquiries via your legal representative over any matters that concern you prior to agreeing to purchase.
Important information
This is a Freehold property.
This Council Tax band for this property E
Property Ref: 979_398079
Similar Properties
3 Bedroom Detached House | £725,000
A beautifully presented 3 bedroom detached house located in the extremely sought after and private road, The Saddle, Goo...
4 Bedroom Detached House | Offers in region of £650,000
An exceptionally large four bedroom detached home positioned within an exclusive private cul-de-sac in Goodrington, Paig...
3 Bedroom Detached House | £595,000
An individually architect designed, three bedroom detached house situated in a quiet lane at Windmill with close ring ro...
Manor Vale Road, Galmpton, Brixham
5 Bedroom Detached House | £750,000
A stunning 4/5 bedroom detached bungalow in a prestige location within the village of Galmpton served by local stores, v...
Barcombe Heights, Preston, Paignton
4 Bedroom Bungalow | £775,000
A truly stunning four bedroom, three reception room detached house in this most favoured address. The bungalow is an exc...
How much is your home worth?
Use our short form to request a valuation of your property.
Request a Valuation





