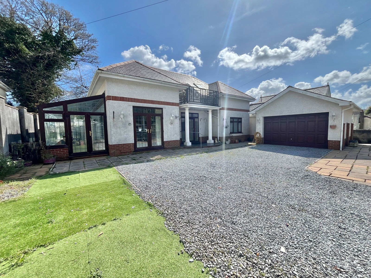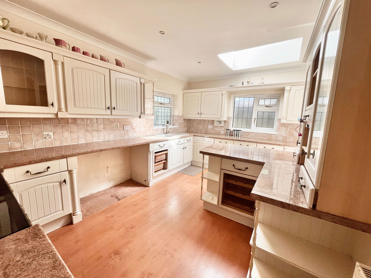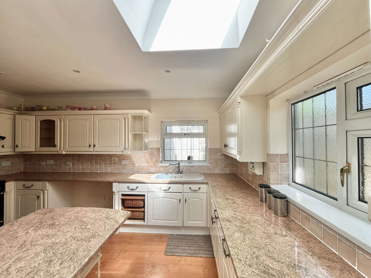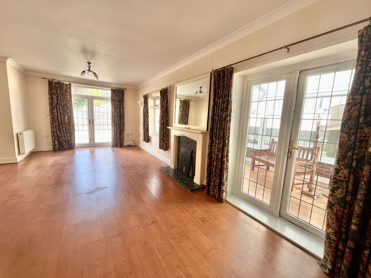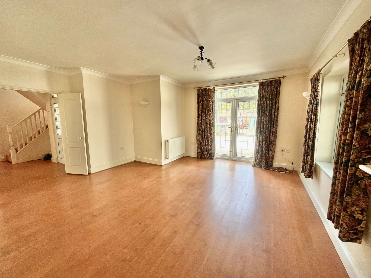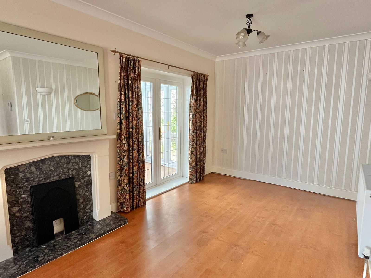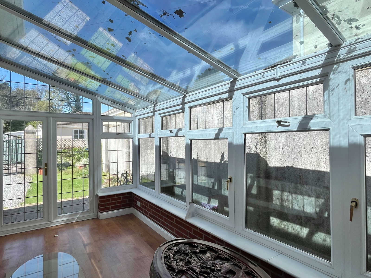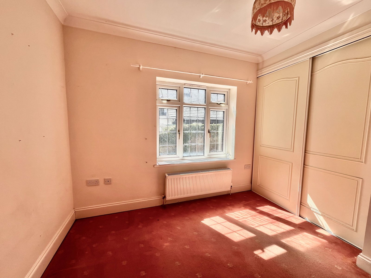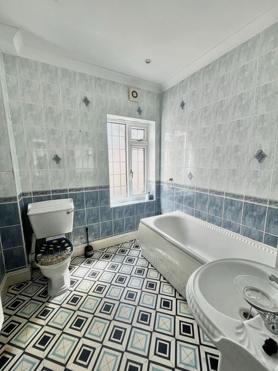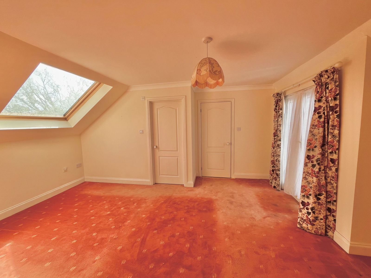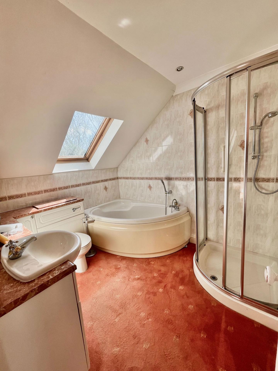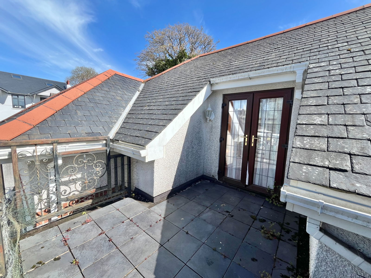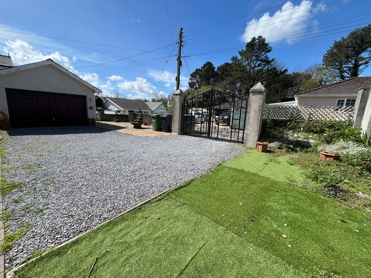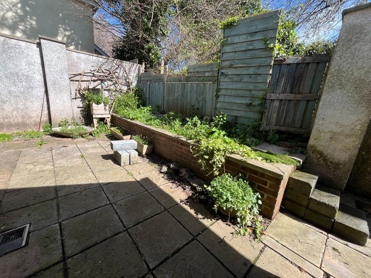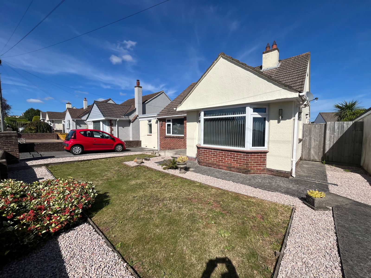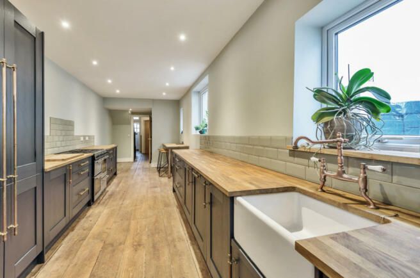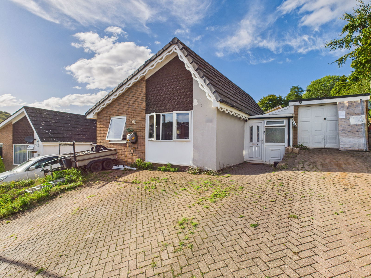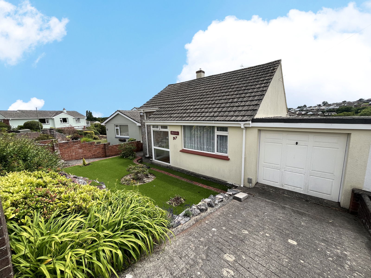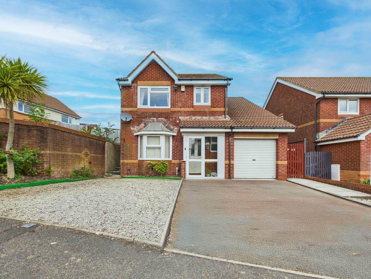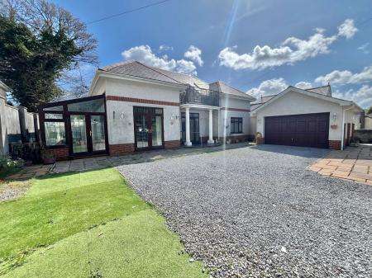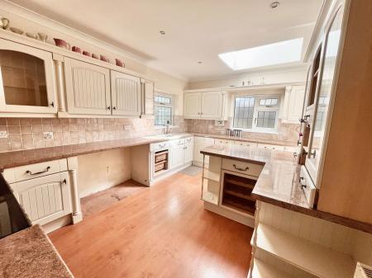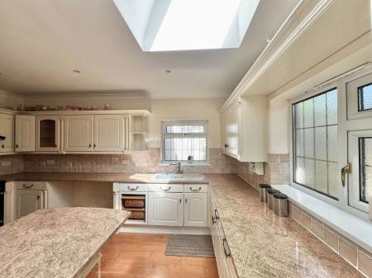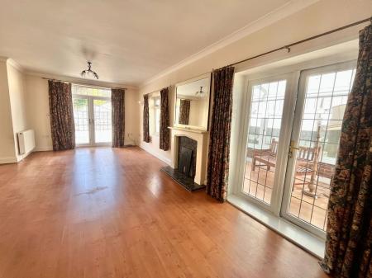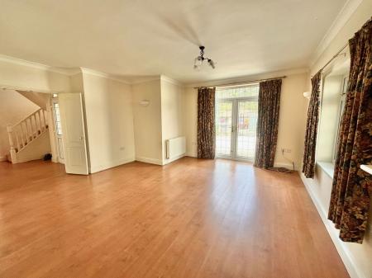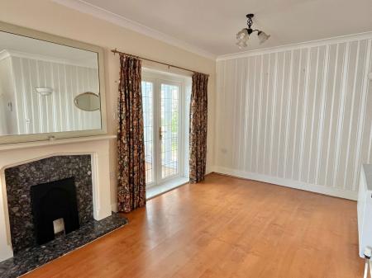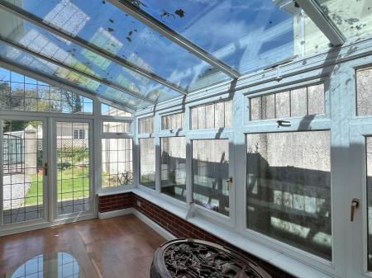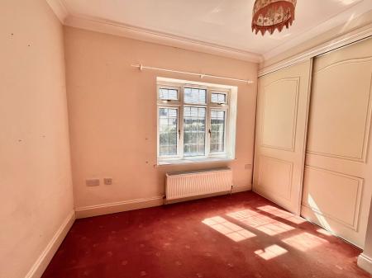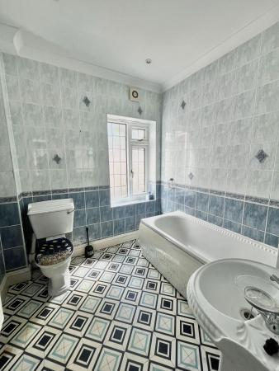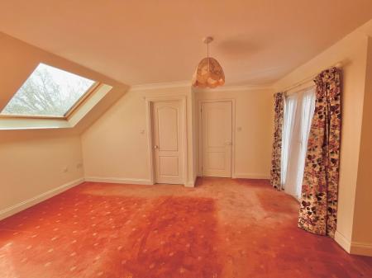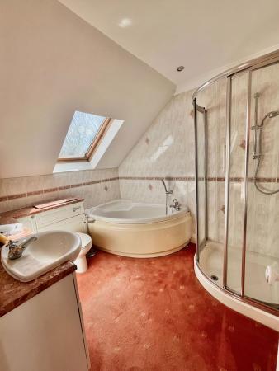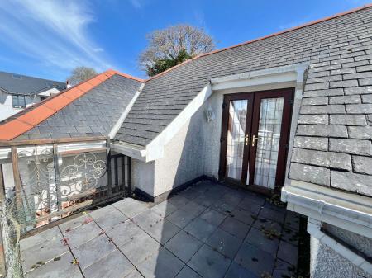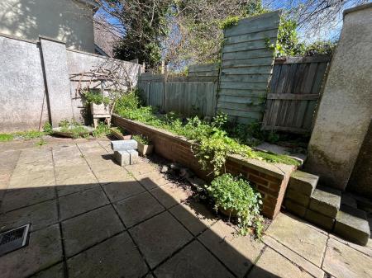- FOUR BEDROOM INDIVIDUAL ARCITECT DESIGNED HOUSE
- QUEIT CUL-DE-SAC
- SPACIOUS VERSITILE ACCOMMODATION
- MASTER BEDROOM ENSUITE/DRESSING ROOM
- LARGE GARAGE
- SMALLER GARDEN
4 Bedroom Detached House for sale in Paignton
PROPERTY DESCRIPTION An architect individually designed house in a quiet cul-de-sac. This property is potentially a four bedroom double bedroom detached house, with character and charm offering the ability to further improve to make a very spacious family home. Viewing is recommended.
Double glazed front door to :-
ENTRANCE PORCH - Leaded double glazed door and complimentary side panel. Wall lights. Cupboard housing circuit breaker box. Tiled floor.
HALLWAY Double built-in cloaks cupboard. Radiator. Stairs rise to the first floor. Smoke alarm. Doors to principal rooms.
LOUNGE/DINER - 7.5m Narrowing x 5.11m Max (24'7" x 16'9") Coved ceiling. Uplighters. Two leaded double glazed French doors one leading out the to the front of the property and one into the conservatory. Two central heating radiators. Laminated wood flooring. Leaded double glazed window to the side. Focal point mock fireplace with surround and marbled hearth. TV point.
CONSERVATORY - 6.87m x 2.45m (22'6" x 8'0") Fully double glazed conservatory with dwarf walling. Wall light. Double-glazed French doors to the front and rear of the property.
KITCHEN/BREAKFAST ROOM - 4.66m x 3.98m (15'3" x 13'0") L shaped. Extensive range of modern wall and floor mounted units with rolled edge work surfaces and tiled splashbacks. One and a quarter bowl sink with mixer tap over. Cooker hood. Space and plumbing for numerous appliances. Leaded double-glazed windows to the side and rear of the property. Large Velux skylight. Laminated wood flooring. Downlighters. Radiator. Double glazed door to the rear gardens.
BEDROOM TWO - 3.08m x 2.78m (10'1" x 9'1") Coved ceiling. Leaded double glazed window to the side of the property. Radiator. Built-in sliding door fronted wardrobe.
BEDROOM THREE- 3.69m x 2.78m (12'1" x 9'1") Coved ceiling. Leaded double glazed window to the front of the property. Radiator. Built-in sliding door fronted wardrobe.
BATHROOM - 2.23m x 2.14m (7'3" x 7'0") Coved ceiling. Down lighters. Pedestal wash hand basin. Low level WC. Bath with fitted electric shower over. Obscure leaded double glazed window to the rear. Tiled walls. Wall mirror . Central heating radiator.
FIRST FLOOR LANDING Coved ceiling. Velux window. Central heating radiator. Doors to :-
MASTER SUITE - 6.18m Max x 3.9m Max (20'3" x 12'9") Coved ceiling following roof line. Velux window. Central heating radiator. Leaded double glazed French doors leading out to:-
BALCONY Decorative metal balustrading looking out over houses towards trees in the distance.
MASTER ENSUITE - 2.7m x 2.28m (8'10" x 7'5") Coved ceiling. Down lighters. A four piece suite comprising basin and low level WC fitted within a range of useful vanity storage cupboards. Corner bath with shower mixer attachment. Separate tiled shower cubicle with mixer shower. Extractor fan. Fitted mirror. Towel radiator. Tiled walls.
DRESSING ROOM - 6.03m x 2.79m (19'9" x 9'1") Radiator. Beam work. Again having extra potential subject to planning.
POTENTIAL BEDROOM FOUR - 7.5m x 2.8m (24'7" x 9'2") No window currently. Beam work. Modern wall mounted combi boiler. Radiator. Potential as another double bedroom subject to planning and fitting a window somewhere.
OUTSIDE Approached through imposing high decorative double metal gates the property is set mainly within its own rendered walls. Feature storm porch with pillars leading to the front door. The gardens have been laid out with low, easy maintenance in mind. Several sunny patio areas surround it, one with a water feature and several secluded seating areas. Plenty of parking to the front.
HOME OFFICE/HOBBIES ROOM - 4.28m x 1.88m (14'0" x 6'2") Coved ceiling. Double glazed door. Double glazed windows to the side and rear of the property.
DOUBLE GARAGE Oversized garage with up and over door. Power, light and water.
AGENTS NOTE Please note to use as a four bedroom house a Velux window would be required and we would recommend permissions are checked prior to purchase.
AGENTS NOTES These details are meant as a guide only. Any mention of planning permission, loft rooms, extensions etc, does not imply they have all the necessary consents, building control etc. Photographs, measurements, floorplans are also for guidance only and are not necessarily to scale or indicative of size or items included in the sale. Commentary regarding length of lease, maintenance charges etc is based on information supplied to us and may have changed. We recommend you make your own enquiries via your legal representative over any matters that concern you prior to agreeing to purchase.
Important Information
- This is a Freehold property.
- This Council Tax band for this property is: E
Property Ref: 979_1104260
Similar Properties
4 Bedroom Detached House | Guide Price £350,000
Guide Price £350,000 - £375,000 A four bedroom detached home located within the sought after location of Roselands, Paig...
Preston Down Road, Preston, Paignton
2 Bedroom Bungalow | Offers Over £350,000
An extended large two bedroom, two ensuite detached bungalow situated on a level plot in higher Preston. The bungalow ha...
5 Bedroom Terraced House | Offers Over £350,000
A gorgeous five bedroom home located just a stones throw off of Paignton beach. The home has been renovated to a high st...
Meadow Park, Marldon, Paignton
2 Bedroom Detached House | £360,000
A two bedroom detached bungalow situated in the ever sought after location of Marldon. The bungalow boasts ample space w...
Sandringham Drive, Preston, Paignton
2 Bedroom Bungalow | £360,000
A delightful two bedroom detached bungalow in the highly sought after area of Higher Preston. The bungalow offers surpri...
4 Bedroom Detached House | £365,000
A 4 bedroom detached house, in a popular cul-de-sac, in a popular location. The property is in exceptional condition, in...
How much is your home worth?
Use our short form to request a valuation of your property.
Request a Valuation

