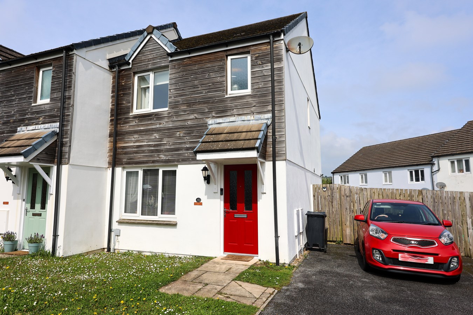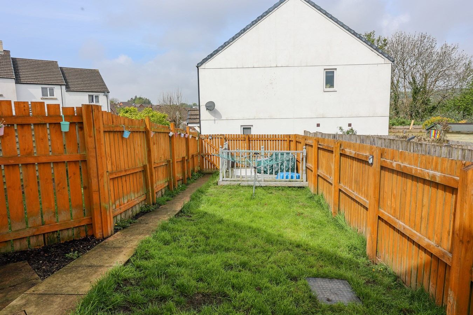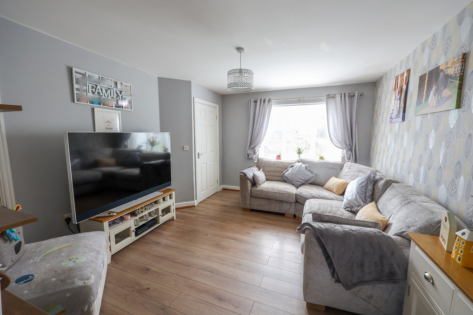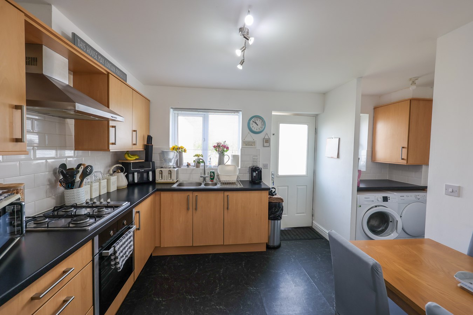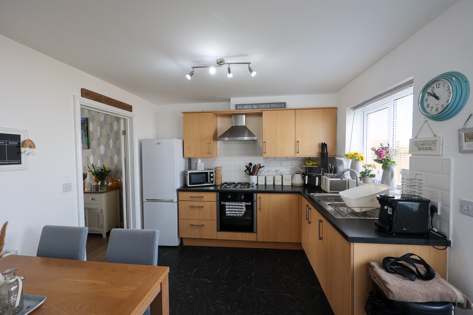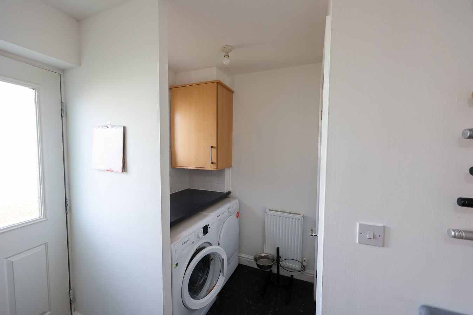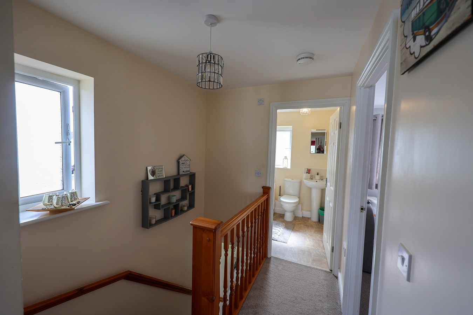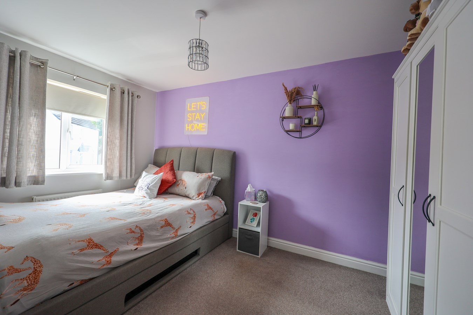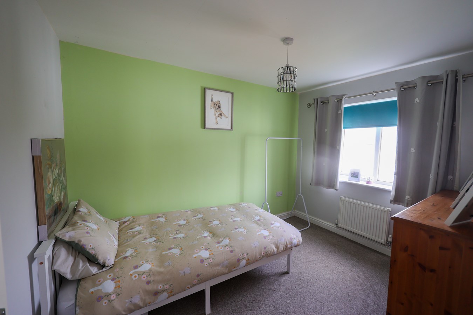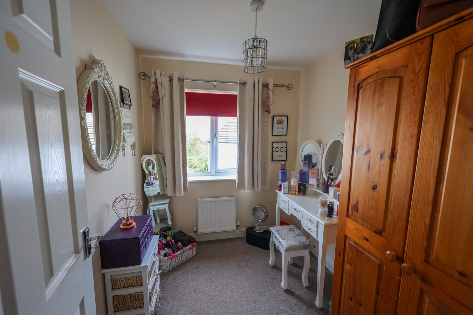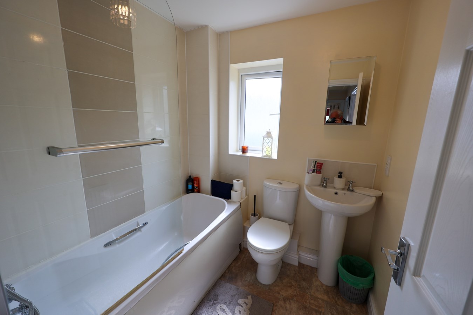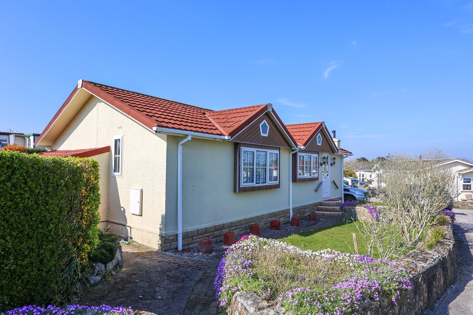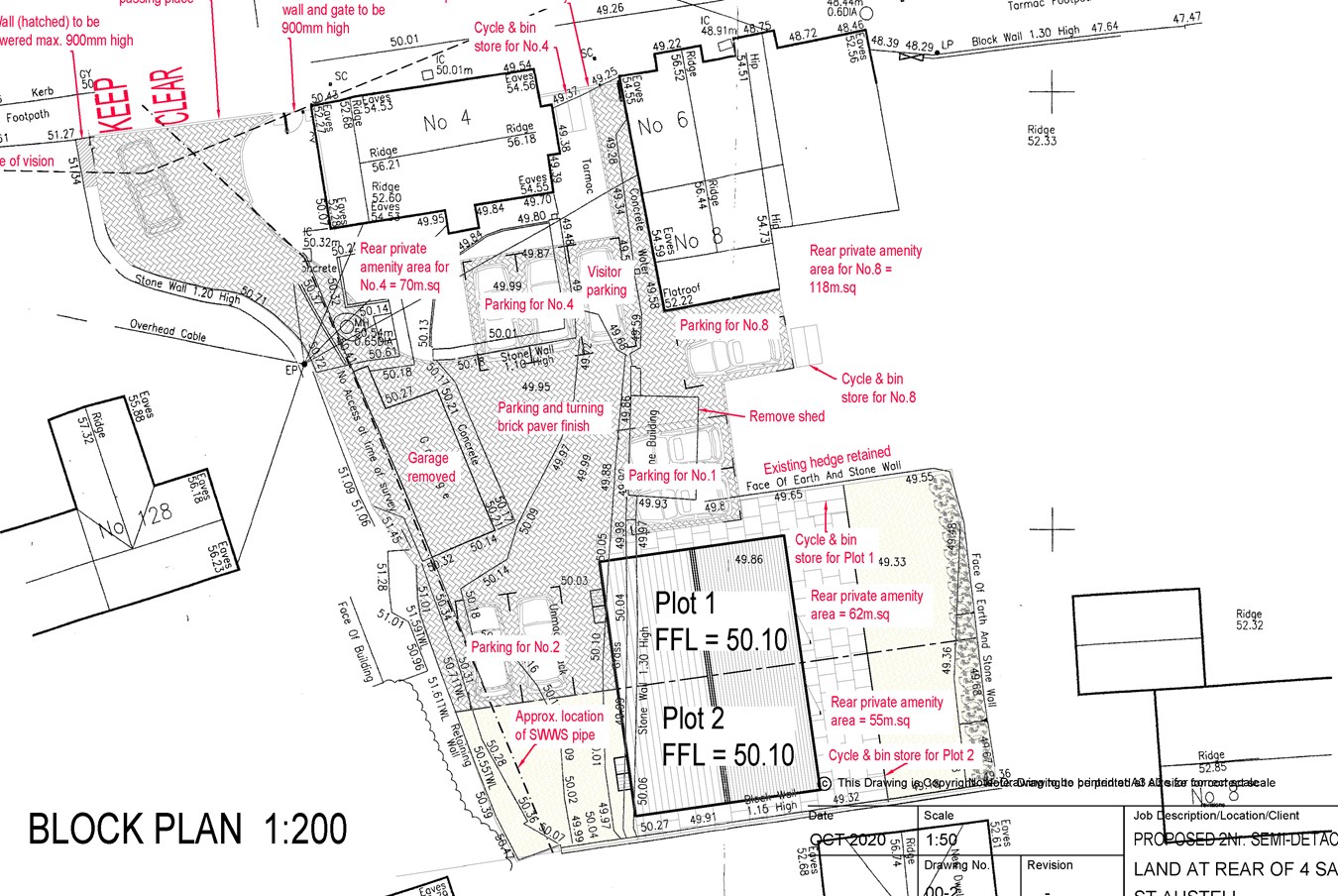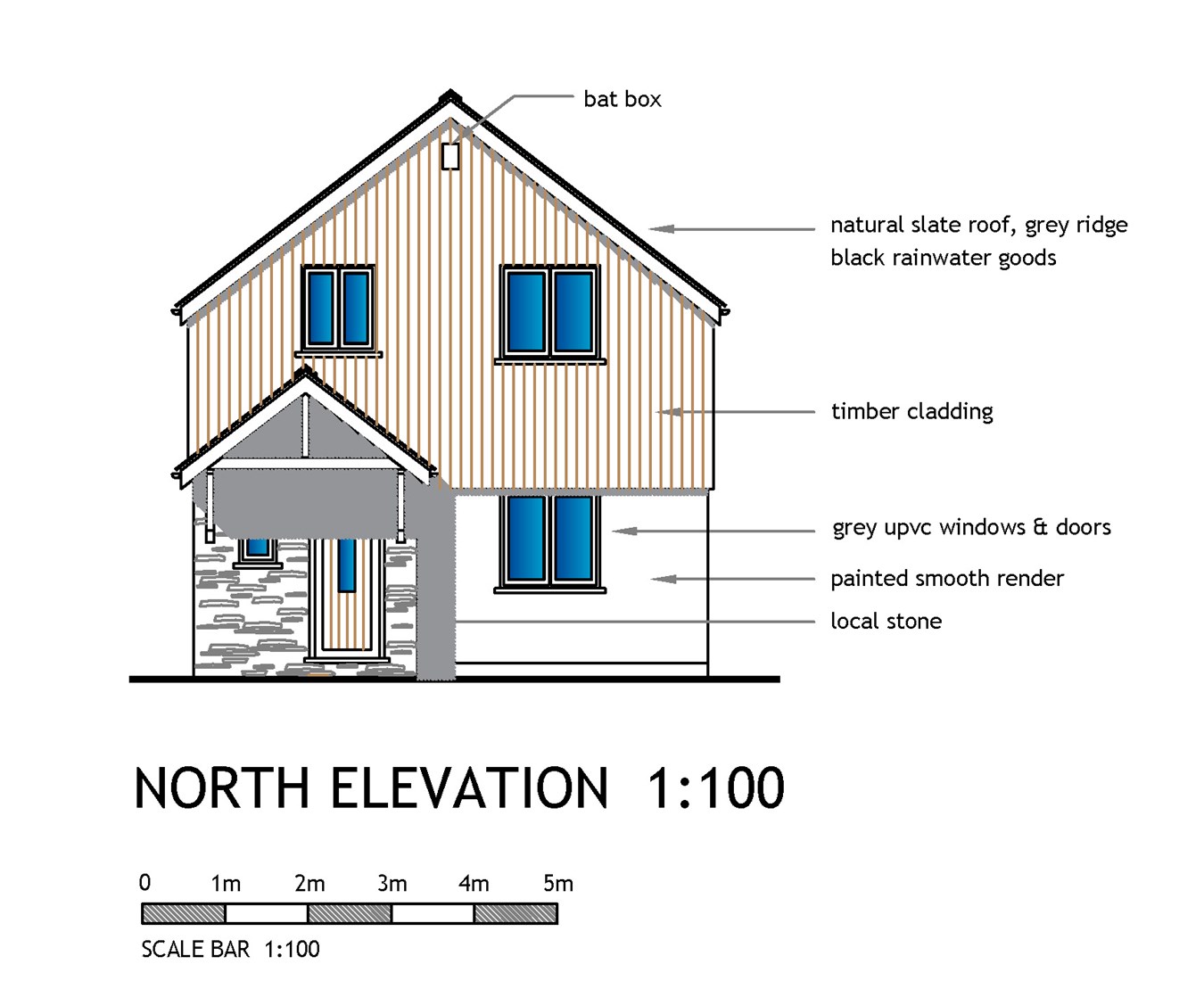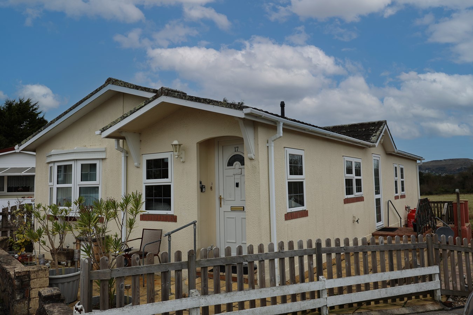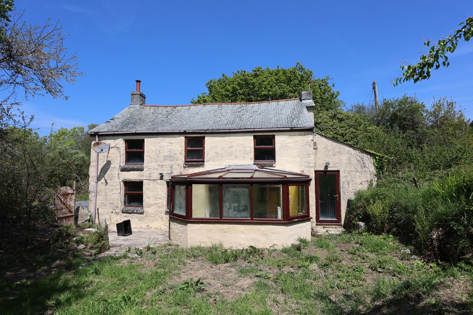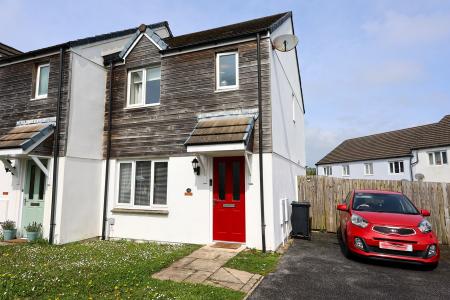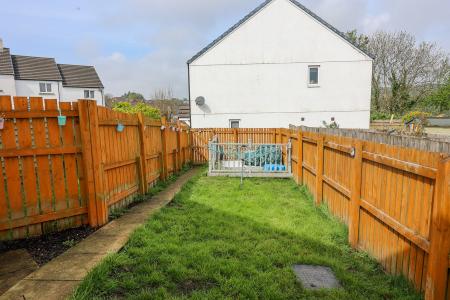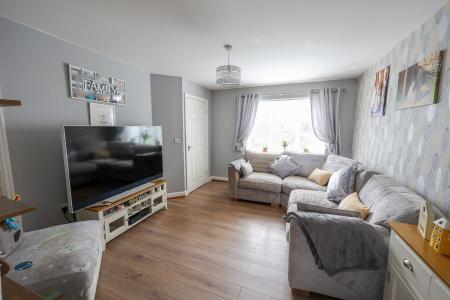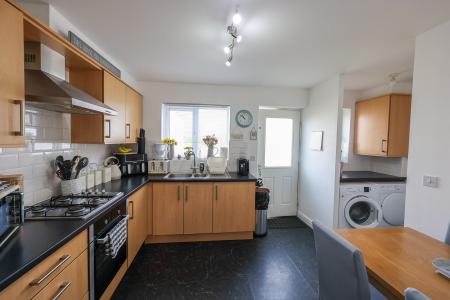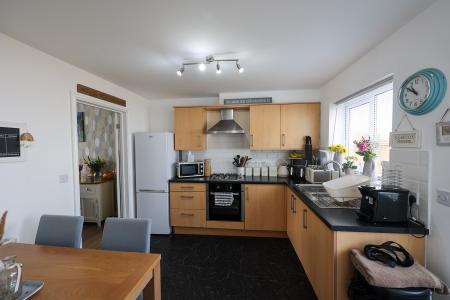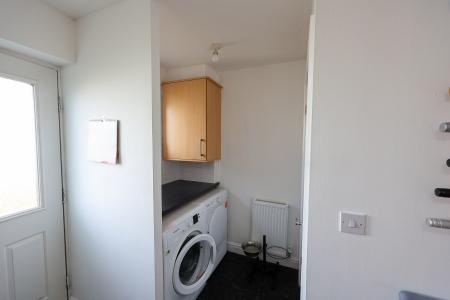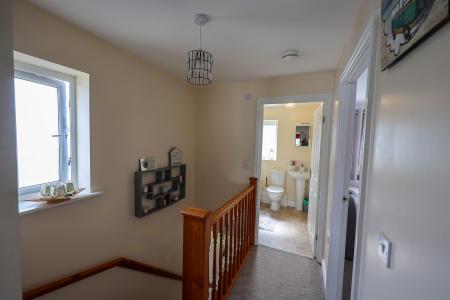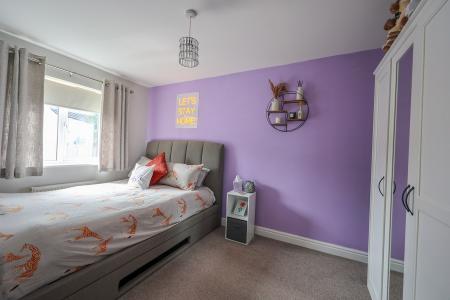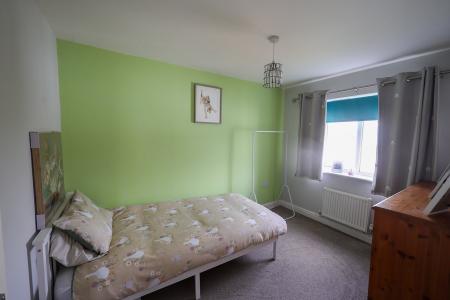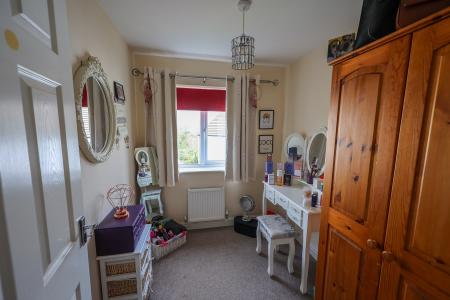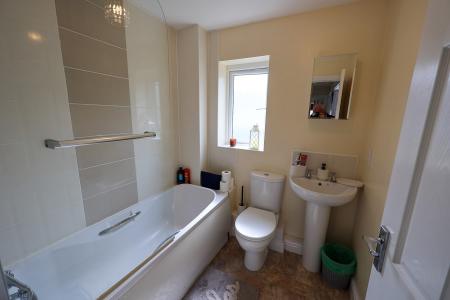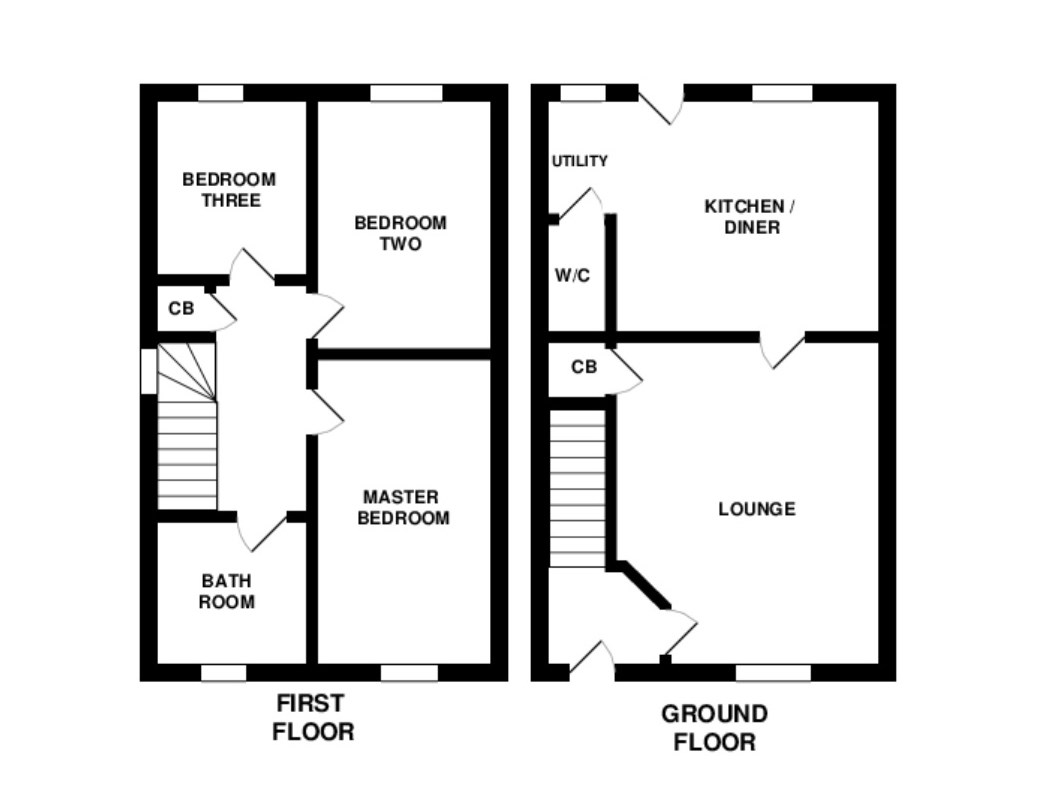- Section 106 affordable home
- specifically for local purchasers
3 Bedroom Semi-Detached House for sale in Par
For Sale – Modern Three-Bedroom Semi-Detached Home Located in a popular development, this well-presented home is available at an affordable price, representing 70% of current market value under a Section 106 agreement. The property offers a welcoming entrance lobby, a spacious lounge, and a kitchen/dining room, complemented by a small utility area and a cloakroom. Upstairs, three well-proportioned bedrooms and a modern bathroom ensure comfortable living. Outside, enjoy an allocated parking space, an easy-to-maintain front lawn, and a generous rear garden with separate gated access. Additional benefits include gas-fired central heating and UPVC double-glazed windows throughout.
This property is offered subject to Section 106 eligibility criteria as follows:-
We would be looking to prioritise someone with an Area Local Connection to St Blaise, Treverbyn, Luxulyan, Lanlivery, Tywardreath and Par, Fowey, St Austell, St Austell Bay or Carlyon.
Residency/permanent employment of 16 + hours per week for 3 + years OR Former residency of 5 + years OR Close family member (Mother/Father/Sister/Brother/Son/Daughter) where that family member has lived in the parish for 5 + years OR Born in the parish
Par is a scenic coastal village in Cornwall, offering a blend of natural beauty and local charm. It features Par Sands Beach, a long stretch of sandy shoreline, perfect for walks and relaxation, with dunes and a nature reserve nearby. The village has a friendly community atmosphere, with local shops, pubs, and eateries. Its harbour remains active, contributing to the village’s maritime character. Well-connected by road and rail, Par is a convenient base for exploring Cornwall, including attractions like the Eden Project, just a short distance away.
Entrance lobby
Featuring a part-glazed door, this area includes an RCD unit. A staircase leads to the first floor, while a door provides direct access to the lounge, ensuring a smooth flow throughout the home.
Lounge
3.47m x 4.24m (11' 5" x 13' 11") This inviting space features a large front-facing window, allowing for plenty of natural light. The laminate wood-effect flooring adds warmth and practicality, while an under-stair cupboard provides useful storage. A door leads seamlessly into the kitchen/dining room.
Kitchen/Dining Room
3.13m x 3.07m (10' 3" x 10' 1") This well-fitted kitchen features a one-and-a-half bowl sink unit, complemented by a range of light wood-fronted units for a stylish and practical finish. A built-in oven and four-ring hob sit beneath a stainless steel extractor, with a tiled splashback. There is space for a fridge/freezer, while a rear-facing window brings in natural light.
The kitchen flows into a utility area measuring 1.31m x 1.62m (4'4" x 5'4"), equipped with a worktop, plumbing for a washing machine, and space for a tumble dryer. A cupboard houses a Logic wall-mounted gas-fired boiler, supplying radiators and hot water throughout. A second rear-facing window brightens the space, and a door leads to the cloakroom, ensuring added convenience.
Cloakroom
With low level W.C. wash hand basin and extractor fan.
Bedroom 1
2.47m x 4.07m (8' 1" x 13' 4") Window to the front.
Bedroom 2
3.29m x 2.36m (10' 10" x 7' 9") Window to the rear.
Bedroom 3
2.32m x 1.99m (7' 7" x 6' 6") Window to the rear.
Bathroom
1.89m x 1.86m (6' 2" x 6' 1") This modern bathroom suite features a front-facing window. The three-piece suite includes a panelled bath with a shower mixer attachment and shower screen. Additional features include a shaver socket, extractor fan, low-level W.C., and wash hand basin.
Outside
To the front, a small lawned garden is complemented by a dedicated parking space to the side for convenience. To the right, a pathway and additional space provide access to the good-sized rear garden, which is laid to lawn for easy maintenance. A gated rear entrance ensures separate access, adding both practicality and privacy.
Important Information
- This is a Freehold property.
Property Ref: 13667401_29005284
Similar Properties
Glenleigh Park, Sticker, St Austell, PL26
2 Bedroom Park Home | Guide Price £155,000
Offered for sale and chain-free, this spacious park home is a delightful opportunity, boasting a stunning level and matu...
4 Sandy Hill, St Austell, PL25
Plot | Offers in region of £150,000
Liddicoat & Company are pleased to offer to the market a building plot with planning permission for A PAIR OF THREE BEDR...
Holmbush Road, St Austell, St Austell, PL25
Plot | £145,000
An outline consent has been granted for two dwellings detached at Holmbush Road which lies towards the Eastern fringe of...
Glenleigh Park, Sticker, St Austell, PL26
3 Bedroom Park Home | Guide Price £159,000
For sale and chain free is this generously proportioned park home offering three bedrooms and situated in a small cul de...
3 Bedroom Cottage | Offers in excess of £170,000
A charming detached cottage situated in a rural location lying part way between the villages of Trethurgy and Luxulyan....
3 Bedroom Terraced House | Guide Price £175,000
For sale and chain free is this deceptively spacious terraced house situated in a popular location within walking distan...

Liddicoat & Company (St Austell)
6 Vicarage Road, St Austell, Cornwall, PL25 5PL
How much is your home worth?
Use our short form to request a valuation of your property.
Request a Valuation
