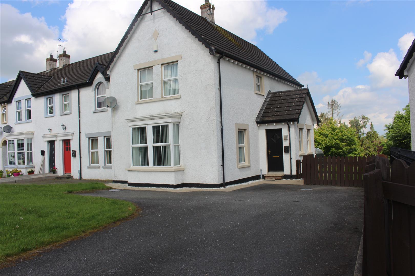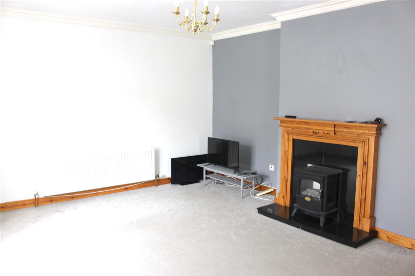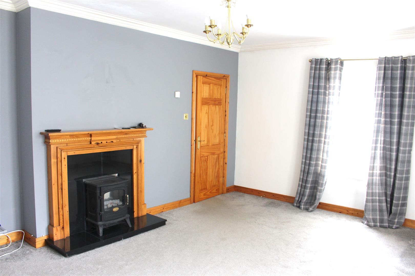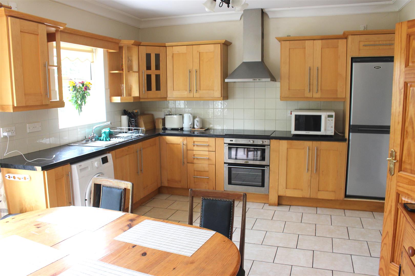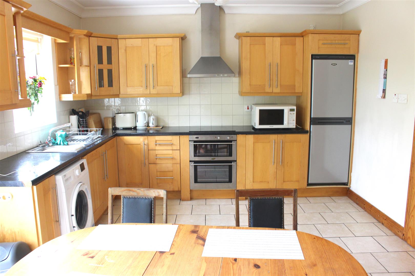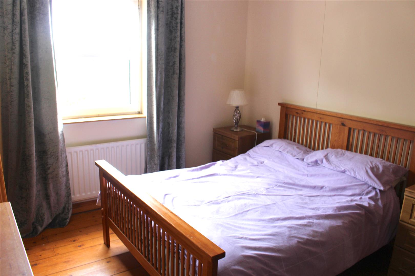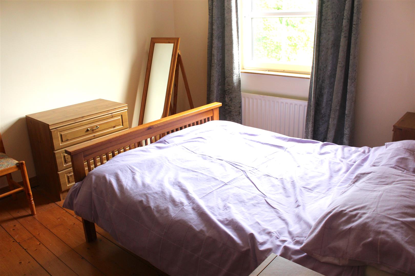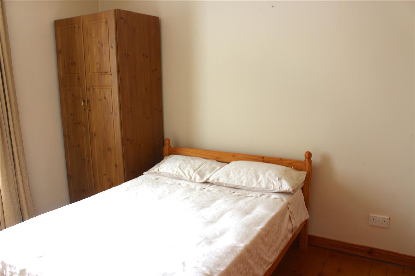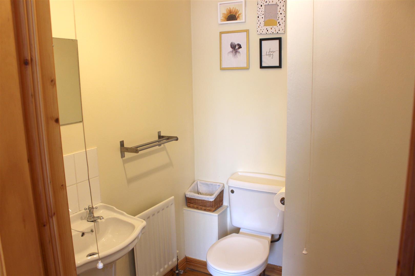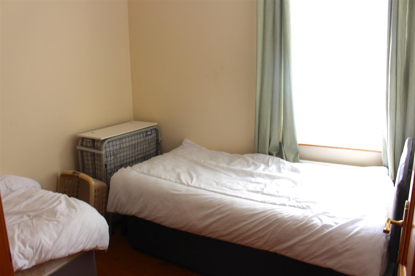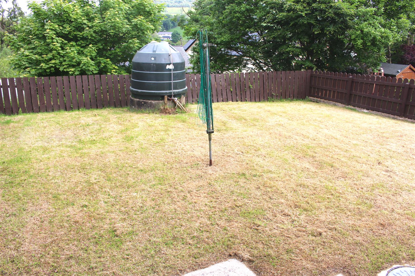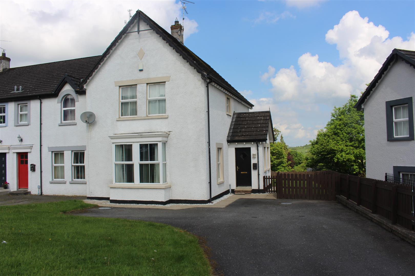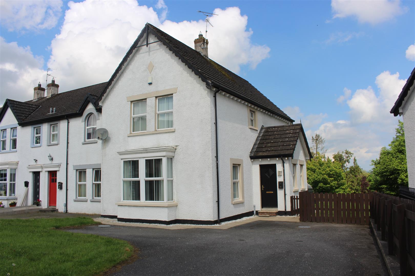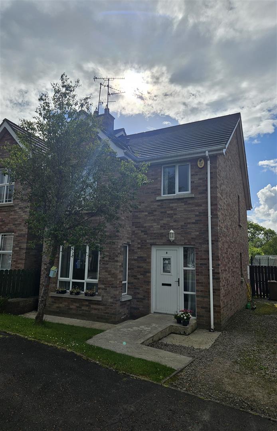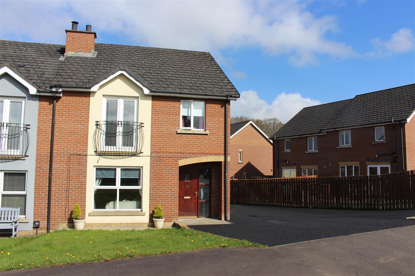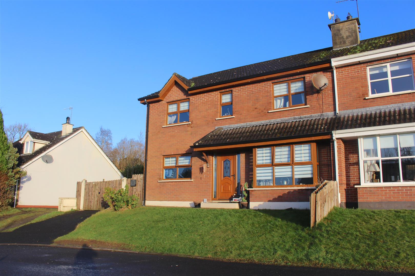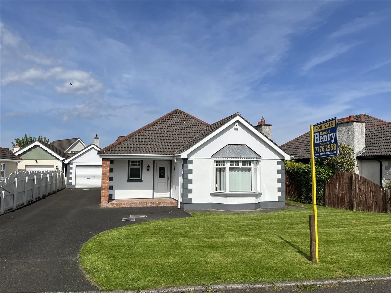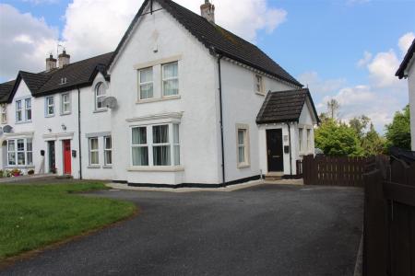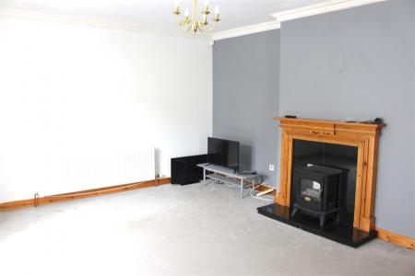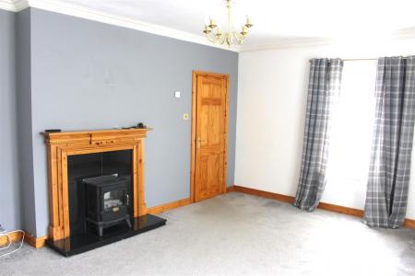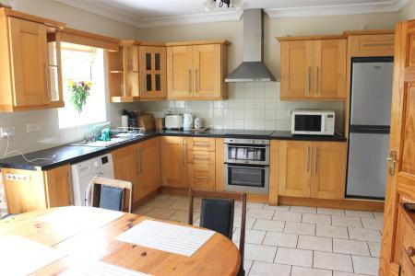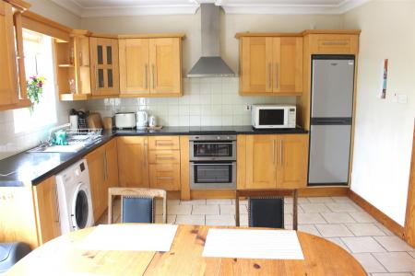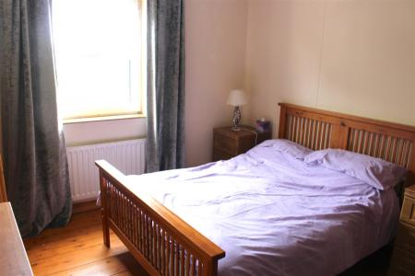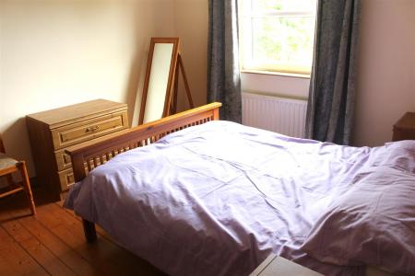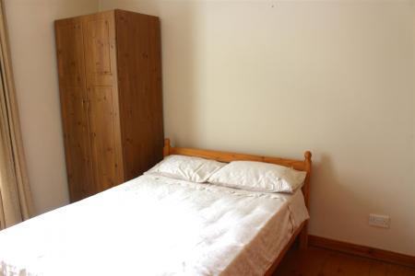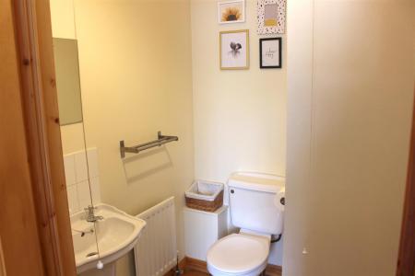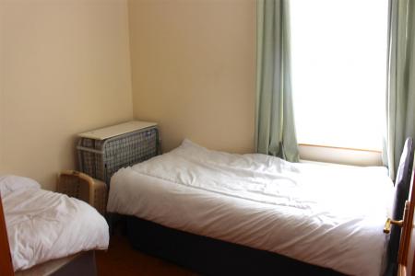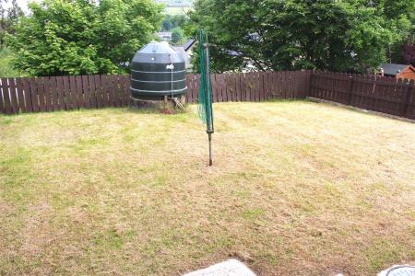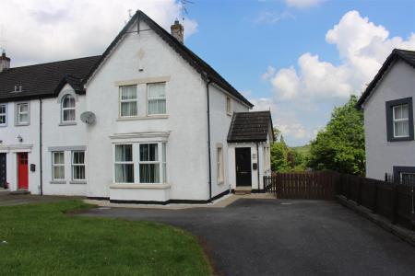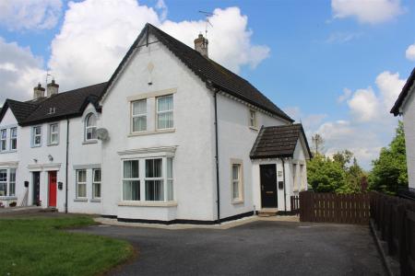- Excellent Family Home
- Sought After Location
- 3 Bedrooms / Lounge / Kitchen / 2 Bathrooms
- Oil Fired Central Heating
- uPVC Double Glazing
- Tarmac Driveway
- Close to Local Village Amenities
3 Bedroom Terraced House for sale in Park
Description: - Daniel Henry Estate Agents are delighted to bring this end terrace home to the market. Situated in the quiet rural village of Park, this three bedroom house offers excellent family accommodation. Viewing is by appointment only with the undersigned agent.
Location: - Driving up through Park village, take left onto Tireighter Rd and then first right into Laurel Hill Cottages. No. 3 is situated on your right hand side.
Ground Floor Accommodation: -
Hallway: - 4.2 x 2.2 (13'9" x 7'2") - Laminate flooring. Coving around ceiling.
Lounge: - 5.4 x 4.2 (17'8" x 13'9") - With a pine fireplace with tiled inset and tiled hearth. Coving around ceiling.
Kitchen: - 5.4 x 3.6 (17'8" x 11'9") - Fitted with a range of maple eye and low level units with matching worktop. Tiled around units. Under unit lighting. Stainless steel sink unit. Built in hob and oven. Extractor fan and light. Glass display unit. Corner display unit. Pelmet over window. Tiled flooring. Under stair storage. PVC patio doors to enclosed rear garden.
Separate W.C. - 1.6 x 1.4 (5'2" x 4'7") - Low Flush W.C. Pedestal wash hand basin. Cushion flooring. Coving around ceiling.
First Floor Accommodation: - Carpet on stairs. Shelved hotpress on first floor landing.
Bedroom 1: - 3.6 x 3.1 (11'9" x 10'2") - Solid wood floor. Built in wardrobe.
Bedroom 2: - 3.5 x 2.6 (11'5" x 8'6") - Solid wood flooring.
En-Suite: - Fully tiled shower cubicle with electric shower. Low Flush W.C. Pedestal wash hand basin. Extractor fan. Solid flooring.
Bedroom 3: - 3.6 x 3.3 (11'9" x 10'9") - Solid wood flooring.
Bathroom: - 2.5 x 2.2 (8'2" x 7'2") - With white bath. Pedestal wash hand basin. Low Flush W.C. Shaver point. Fully tiled shower cubicle with electric shower. Extractor fan. Cushion flooring. Coving around ceiling.
Exterior Features: - Tarmac driveway to the front of the property. Enclosed rear garden laid in lawn.
Important information
Property Ref: 11382729_33114066
Similar Properties
3 Bedroom Semi-Detached House | £154,950
3 Bedroom Semi-Detached House | Offers in region of £152,500
5 Bedroom Semi-Detached House | Offers in region of £149,950
4 Bedroom Detached Bungalow | £169,950
5 Bedroom Detached Bungalow | £170,000
4 Drumacony Heights, Ballykelly, Limavady
3 Bedroom Semi-Detached Bungalow | Offers in region of £170,000
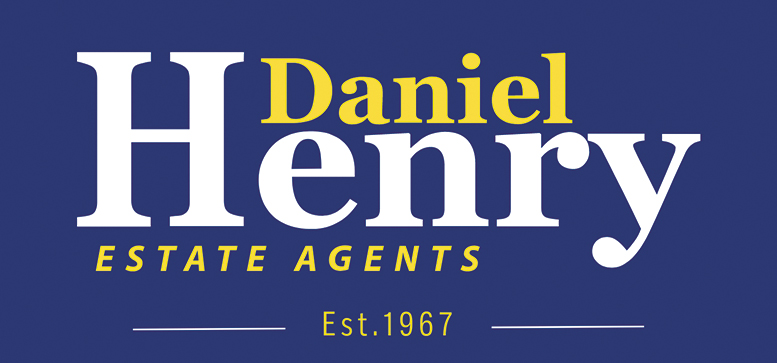
Daniel Henry (Limavady)
Limavady, Limavady, Co. Londonderry, BT49 OAA
How much is your home worth?
Use our short form to request a valuation of your property.
Request a Valuation
