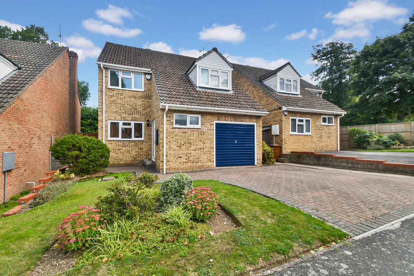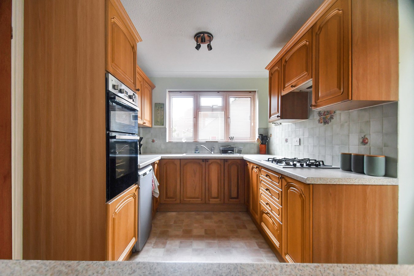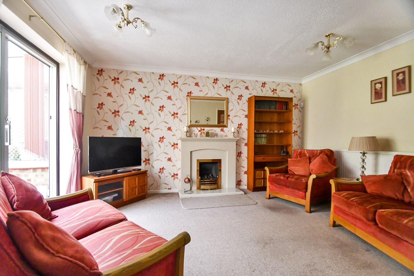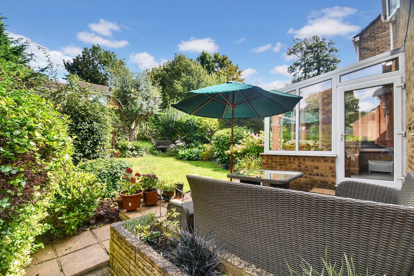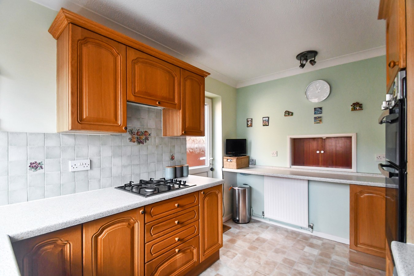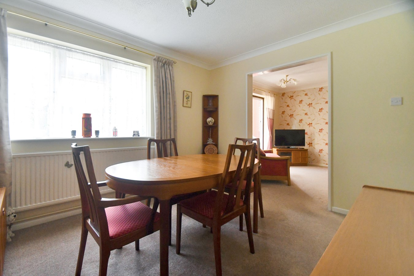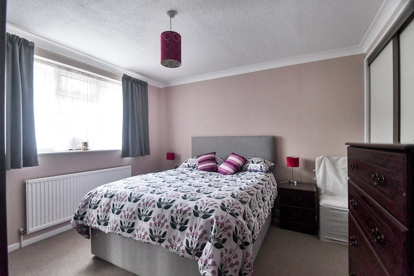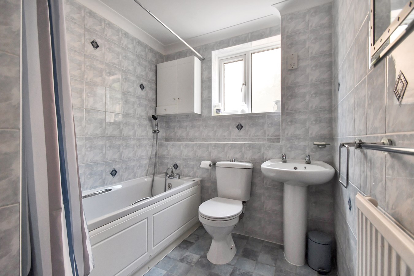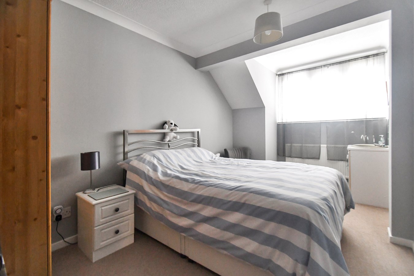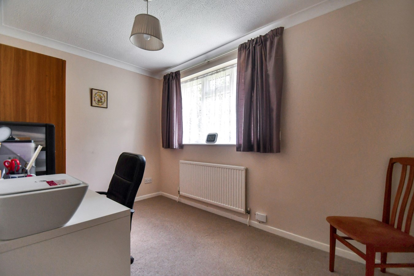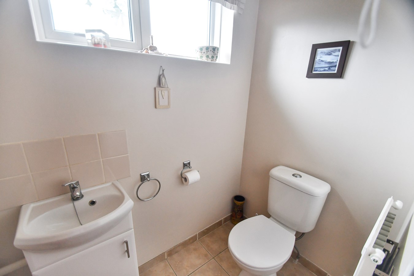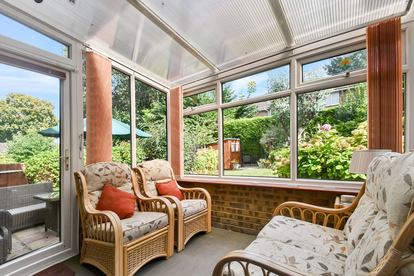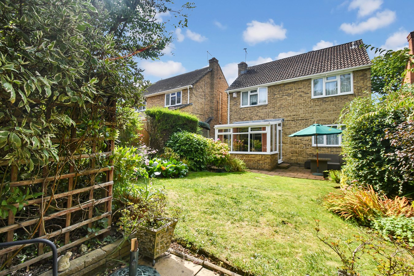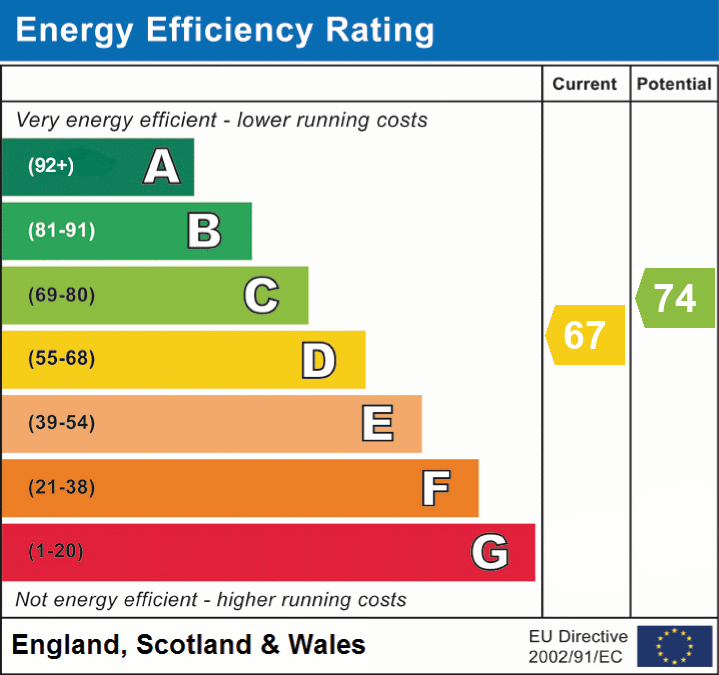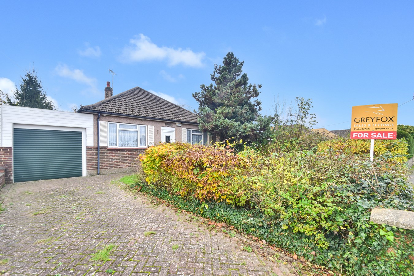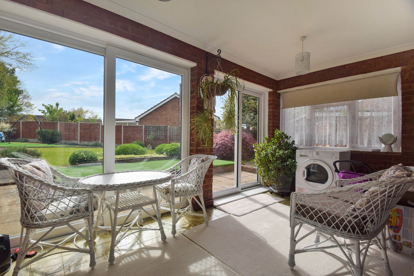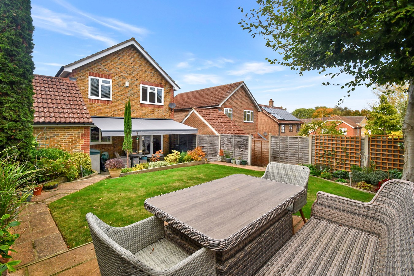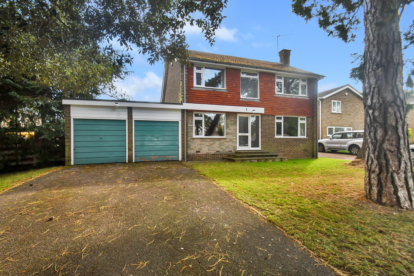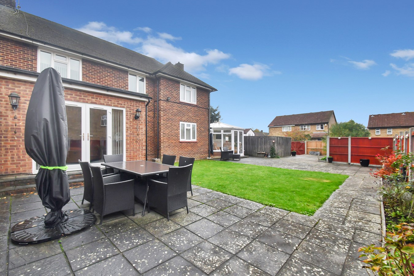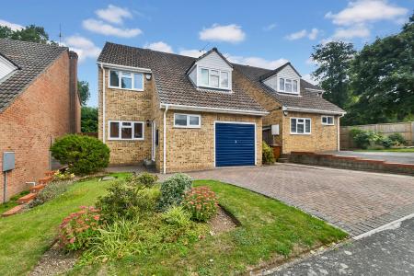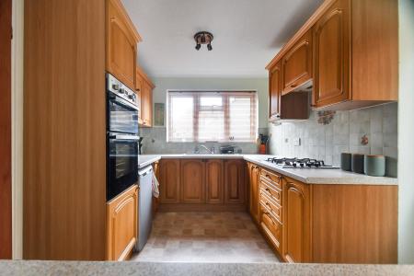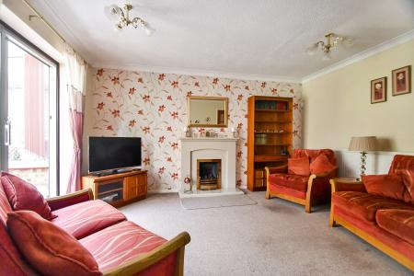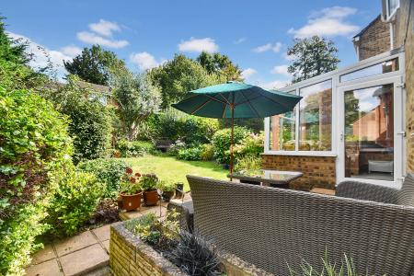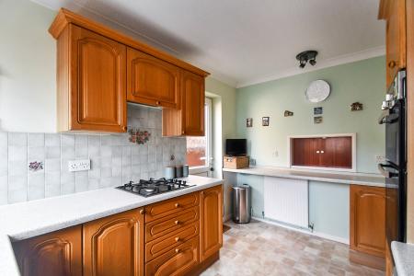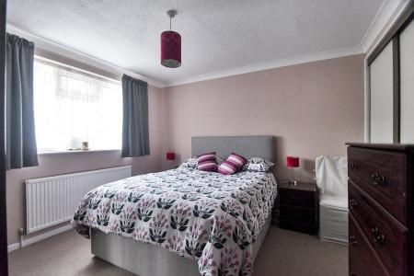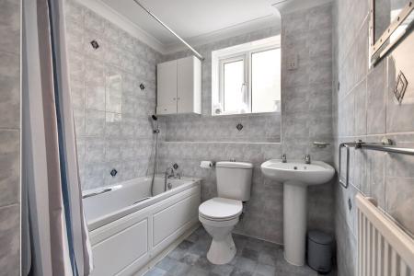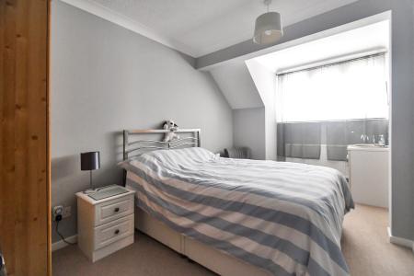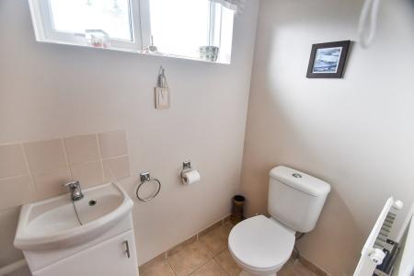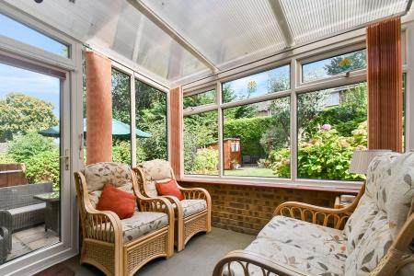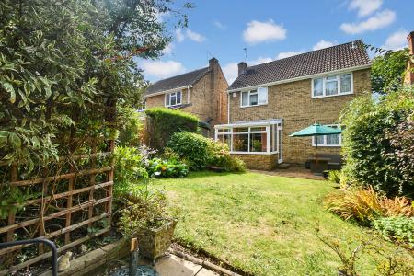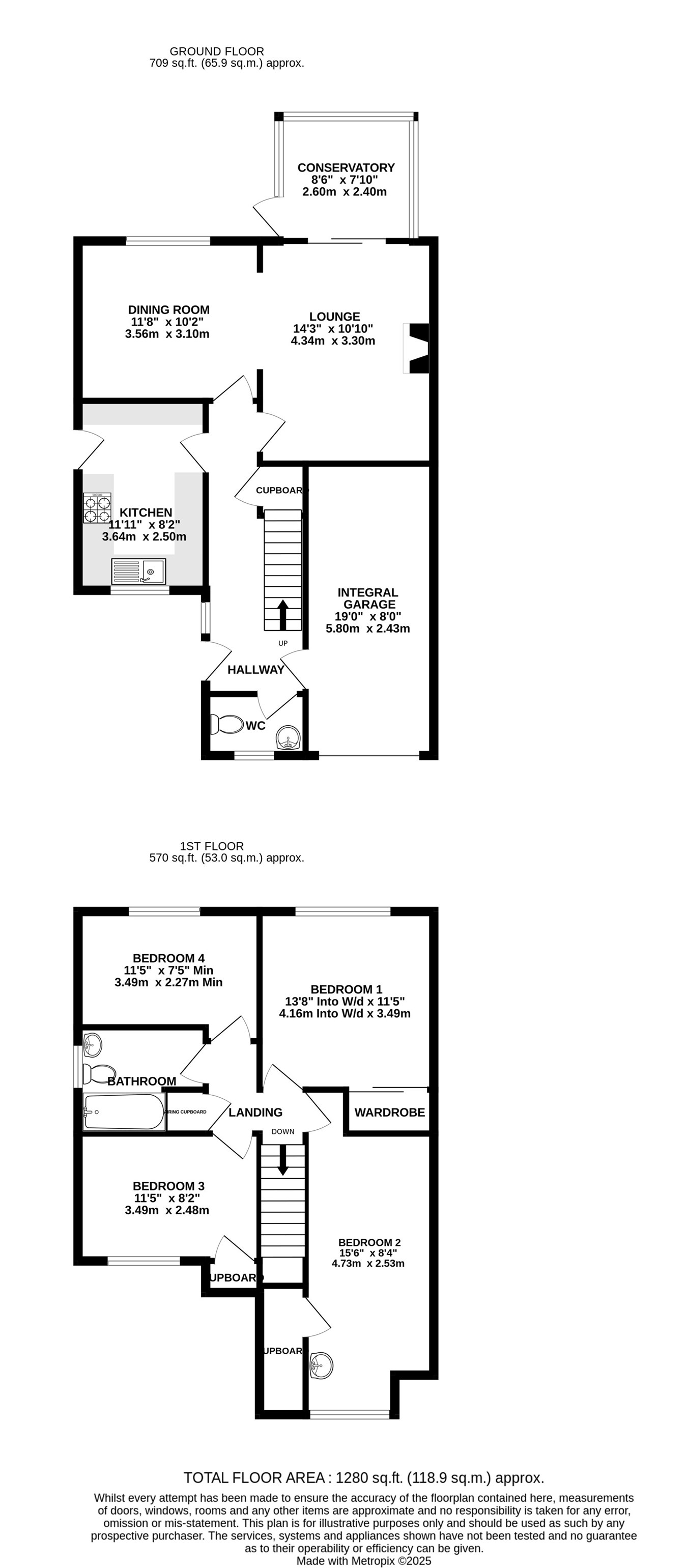- Detached Family Home
- Four Double Bedrooms
- Popular Parkwood Location
- Integral Garage & Large Driveway
- Generous Open Plan Lounge/Diner & Sunny Conservatory
- Family Bathroom & Downstairs W/C
- Well Located For Amenities, Shops, Schools & Great Transport Links
- Beautiful East Facing Rear Garden Measuring Approx 47ft x 32ft
4 Bedroom Detached House for sale in Parkwood, Gillingham
** Guide Price £450,000 - £475,000 **
A spacious and well maintained four bedroom detached family home situated in a quiet residential area, offering excellent transport links and proximity to local amenities, good rated schools and walking distance to Parkwood Shopping Centre. The welcoming entrance hall provides access to an integral garage, currently utilised as additional storage and a utility area, a convenient W/C, and a charming country-style kitchen with a dedicated breakfast area, perfect for relaxed family mornings. The generous dining area flows seamlessly into the bright and airy lounge, featuring a marble gas fireplace as the focal point. The sunny conservatory offers tranquil views of the beautifully maintained east-facing garden, ideal for enjoying morning sun. Upstairs, you’ll find the family bathroom complete with a shower over the bath and four generously sized double bedrooms, three benefitting from built-in storage, while the second bedroom includes a wash basin, offering added practicality. The rear garden is a peaceful haven, boasting a blend of patio and lawn areas bordered by well-established shrubs and a mature eucalyptus tree. To the front, a large driveway provides ample off-street parking for multiple vehicles, alongside a neat lawn. Properties offering this much space and in such a desirable location are popular and will not be available for long, so call the Greyfox sales team in Rainham to arrange your viewing today!
Ground FloorDining Room
11' 8" x 10' 2" (3.56m x 3.10m)
Lounge
14' 3" x 10' 10" (4.34m x 3.30m)
Kitchen
11' 11" x 8' 2" (3.63m x 2.49m)
WC
5' 10" x 3' 09" (1.78m x 1.14m)
Internal Garage
19' 0" x 8' 0" (5.79m x 2.44m)
Conservatory
8' 6" x 7' 10" (2.59m x 2.39m)
First Floor
Bedroom 1
13' 8" x 11' 5" (4.17m x 3.48m)
Bedroom 2
15' 6" x 8' 4" (4.72m x 2.54m)
Bathroom
8' 0" x 6' 06" (2.44m x 1.98m)
Bedroom 3
11' 5" x 8' 2" (3.48m x 2.49m)
Bedroom 4
11' 5" x 7' 5" (3.48m x 2.26m)
Important Information
- This is a Freehold property.
Property Ref: 5093132_29190037
Similar Properties
Grain Road, Wigmore, Gillingham, ME8
3 Bedroom Bungalow | Offers Over £450,000
Chain Free Detached Bungalow in Sought After Wigmore! If you are you ready to create your dream home this fantastic prop...
Coppergate, Hempstead,Gillingham, ME7
2 Bedroom Detached Bungalow | £450,000
Detached bungalows in sought Hempstead are scarce and rarely available, so here’s your opportunity to secure one for you...
Eastcourt Lane, Gillingham, ME7
4 Bedroom Semi-Detached House | Guide Price £450,000
Guide Price £450,000 - £475,000. If you’re searching for a stunning, move-in-ready family home, this one is not to be mi...
Silverspot Close, Rainham, Gillingham, ME8
4 Bedroom Detached House | Offers in excess of £495,000
Stunning Four-Bedroom Detached Family Home in Prime Rainham LocationSituated on a sought-after residential road in Rainh...
Fir Tree Grove, Gillingham, Bredhurst, ME7
4 Bedroom Detached House | Guide Price £500,000
**Guide Price £500,000-£550,000**Situated in the charming and highly sought-after village of Bredhurst, this spacious an...
Hamelin Road, Darland, Gillingham, ME7
4 Bedroom Semi-Detached House | Guide Price £525,000
** Guide Price £525,000 - £550,000 **Spacious 4-Bedroom Extended Semi-Detached Home in the Sought-After Darland Area!Nes...

Greyfox Sales & Lettings (Rainham)
High Street, Rainham, Kent, ME8 7HS
How much is your home worth?
Use our short form to request a valuation of your property.
Request a Valuation
