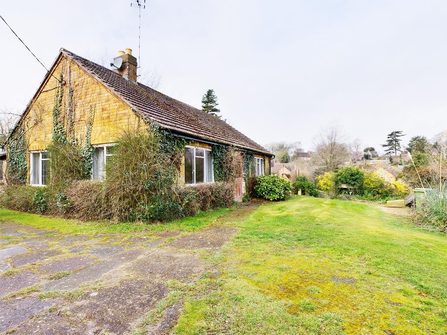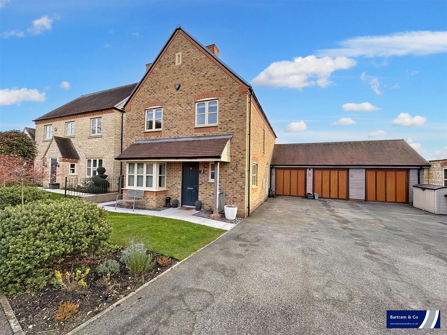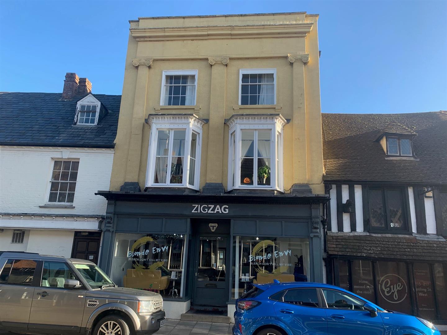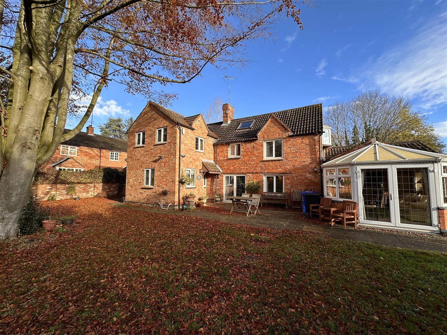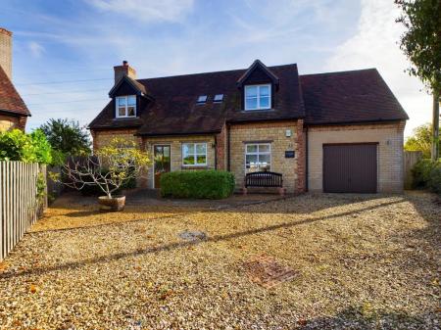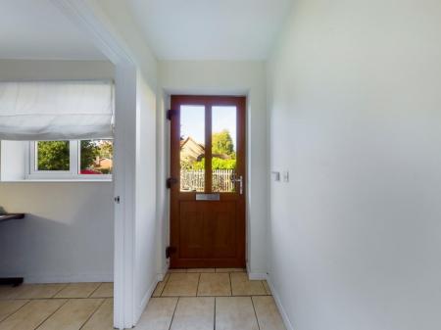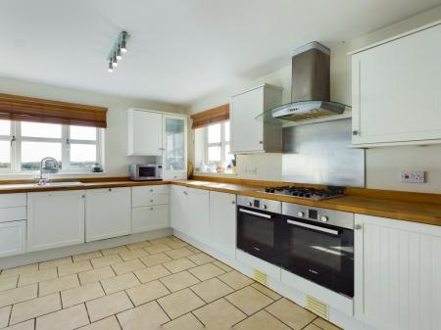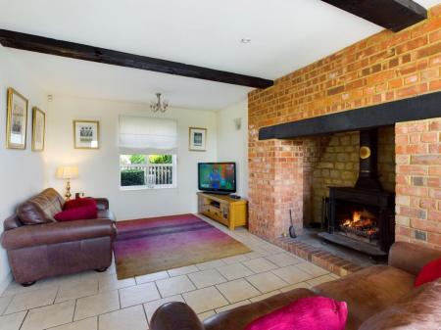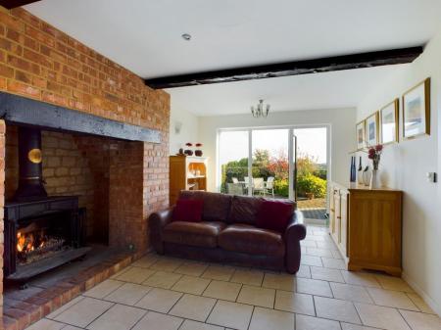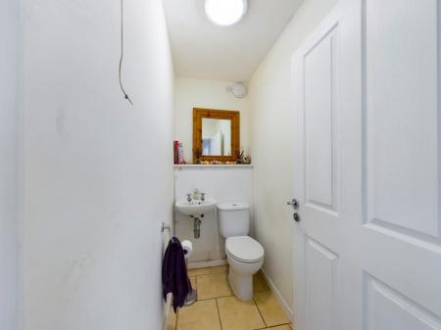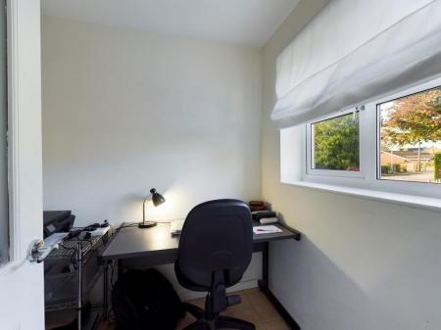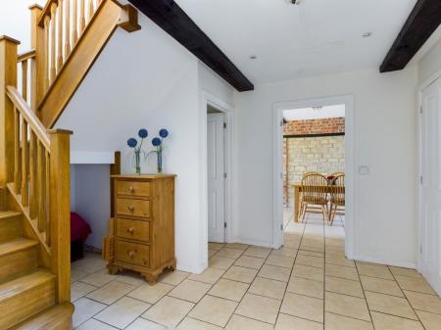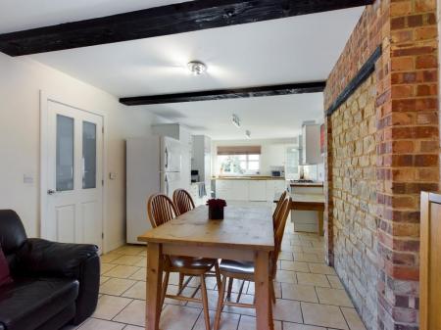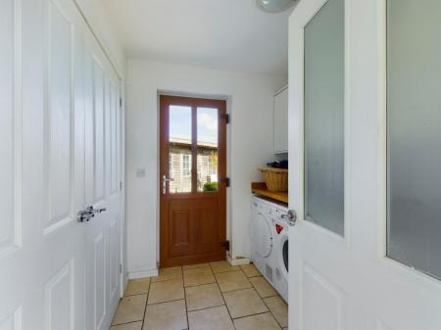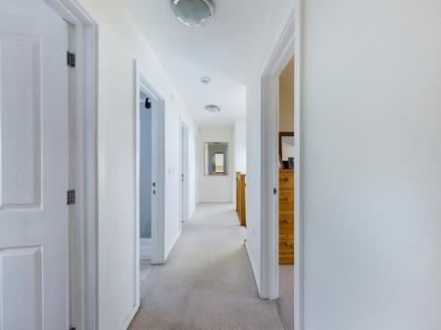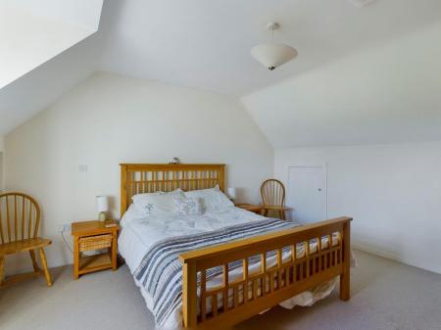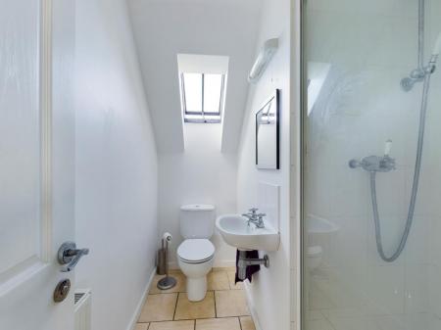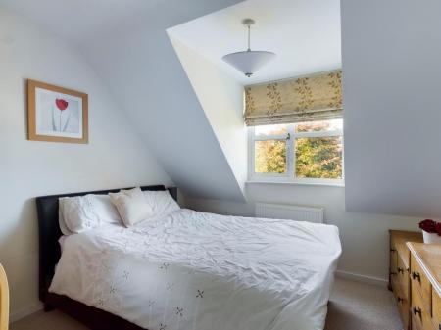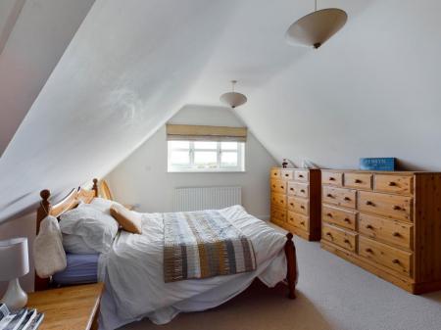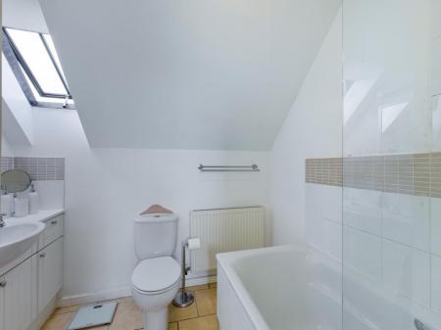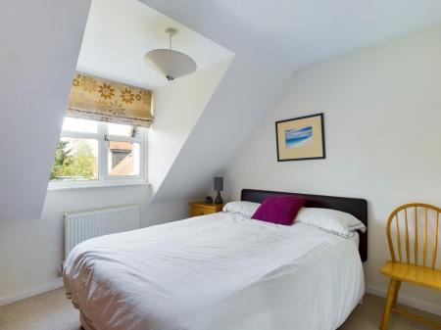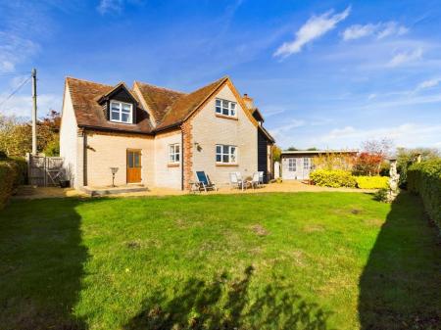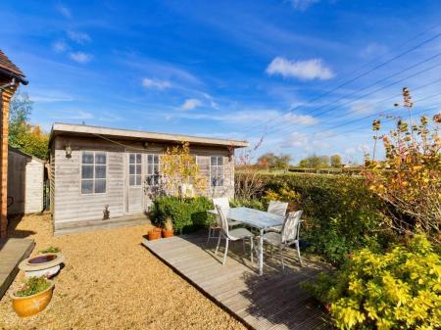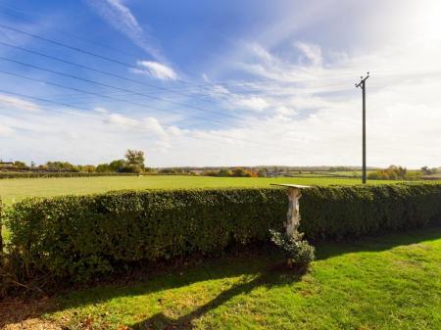- A substantial Family Home
- Cul-de-sac with Country Views
- 31ft Kitchen/Dining/Family Room
- Two Reception Rooms, Utility
- Five First Floor Bedrooms
- Bathroom and Shower Room
- Superb Gardens Onto Fields
- Substantial Drive Garage
- EPC Energy Rating: TBC
5 Bedroom Detached House for sale in Paulerspury
An established five-bedroom detached family home, standing in a cul-de-sac, within this sought-after village. Backing onto fields, the property stands back from the road providing ample off-road parking, leading to the integral garage. On the ground floor, there is a hall, cloakroom, study, sitting room with a feature inglenook fireplace with a cast iron stove, a 31ft kitchen/dining/family room and utility. On the first floor are five bedrooms, a family bathroom and a shower room. To the rear is an enclosed lawned garden backing onto fields, a raised decked sun terrace and a summerhouse.
Location: - The village of Paulerspury lies approximately 3 miles south of the market town of Towcester and 10 miles north of Milton Keynes along the A5. The village has a primary school with a preschool and recreation ground with play equipment, a doctors' surgery, two churches, a village hall and a public house. A petrol station is situated at the junction of Grays Lane on the A5.
Hall: - UPVC double-glazed door, intruder alarm control unit, tiled floor, door to inner hall and:
Study: - 2.01m x 1.85m (6'7 x 6'1) - Tiled floor, UPVC double-glazed window to the front elevation.
Inner Hall: - 5.41m x 3.18m (17'9 x 10'5) - With stairs to the first floor, a semi-circular wall, a ceramic tiled floor and a cloak cupboard.
Cloakroom: - White suite of a low-level WC and wash hand basin, Tiled floor.
Sitting Room: - 6.35m x 3.05m (20'10 x 10') - The focal point of this room is the mock inglenook fireplace with exposed bricks, a bressummer beam and a cast-iron stove on a raised hearth. Tiled floor, UPVC double-glazed window to the front elevation, two wall lights, a TV point and French doors to the rear garden.
Kitchen/Dining/Family Room: - 9.55m x 3.30m (31'4 x 10'10) - Fitted in a range of white shaker-style base and eye-level cupboards and hardwood work surfaces and upstands, incorporating a ceramic sink unit, an inset five-place gas hob with two electric ovens below and an extractor hood over. There is an integrated dishwasher, space for a fridge/freezer, a ceramic tiled floor and UPVC double-glazed windows to the rear and side. In the dining/family area is a mock fireplace, a further UPVC double-glazed window to the front elevation and two wall lights.
Utility: - 2.21m x 2.06m (7'3 x 6'9) - Fitted with shaker-style base and eye-level cupboards, hardwood work surfaces and upstands and an inset circular basin. Ceramic tiled floor, double-width storage cupboard, plumbing for a washing machine, space for a tumble drier, a ceramic tiled floor and a door to the rear garden.
Landing: - Part-pitched ceiling with double-glazed fanlight, access to loft, doors to all bedrooms.
Bedroom One: - 5.16m x 3.99m (16'11 x 13'1) - Part-pitched ceiling, UPVC double-glazed window to the rear with views over fields, double radiator.
Bedroom Two: - 3.99m x 3.66m (13'1 x 12) - UPVC double-glazed window to the rear with views over fields, eaves storage cupboards, and radiator.
Bedroom Three: - 3.30m x 3.20m (10'10 x 10'6) - UPVC double-glazed window to the front and radiator.
Bedroom Four: - 3.28m x 3.05m (10'9 x 10) - UPVC double-glazed to the front elevation, and radiator.
Bedroom Five: - 3.05m x 3.02m (10' x 9'11) - UPVC double-glazed to the front elevation, and radiator.
Bathroom: - 2.39m x 2.36m (7'10 x 7'9) - White suite of a panelled bath with a rainfall shower over and side screen, inset wash hand basin with a vanity area on either side and cupboards below and a low-level WC. Ceramic tiled floor, radiator, double-glazed roof light window.
Shower Room: - '3.05m x 0.94m ('10 x 3'1) - A white three-piece suite of a tiled shower cubicle, pedestal wash hand basin and low-level WC. ceramic tiled floor, radiator and a double-glazed rooflight.
Outside Front: - The property stands at the end of a cul-de-sac, behind a sizeable gravelled driveway, providing off-road parking for several vehicles, leading to the integral garage. There is a gated side access and a pathway to the front door.
Rear Garden: - Laid mainly to lawn with shaped flower and shrub borders, the garden is enclosed by mature hedge boundaries, with fabulous views over fields. To the rear of the house is a decked terrace, adjacent to which is a timber summerhouse and a further garden shed.
Important information
Property Ref: 7745112_32064073
Similar Properties
West End, Bugbrooke, Northampton
3 Bedroom Detached Bungalow | Guide Price £514,950
Bartram & CO are pleased to present to market this rarely available three bedroom detached bungalow in the popular villa...
4 Bedroom Detached House | £499,950
A substantial family home positioned in a highly desirable area of Brackley. This property offers good family accommodat...
Plot | Guide Price £475,000
A rare opportunity to acquire in part or as a whole this double building plot, located in the sought after village of Pa...
4 Bedroom Detached House | £635,000
A modern four bedroom detached family home, located in a cul-de-sac, within this sought after village. Re-modelled by th...
Watling Street East, Towcester
6 Bedroom Terraced House | Guide Price £695,000
Grosvenor House is a three storey Grade II listed property with street frontage, arranged as a ground floor retail unit...
4 Bedroom Cottage | Guide Price £750,000
A substantial family home located in a desirable village, with planning permission granted for a detached two-bedroom co...

Bartram & Co (Towcester)
Market Square, Towcester, Northamptonshire, NN12 6BS
How much is your home worth?
Use our short form to request a valuation of your property.
Request a Valuation
























