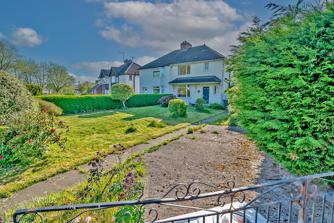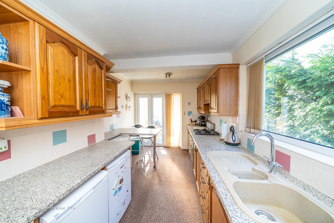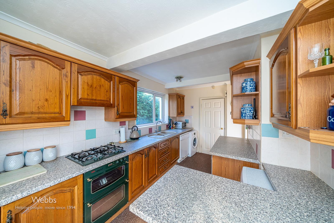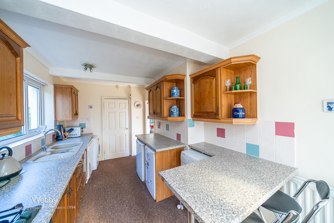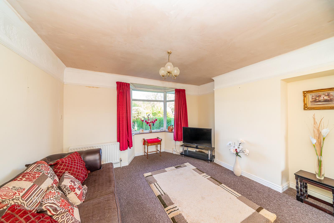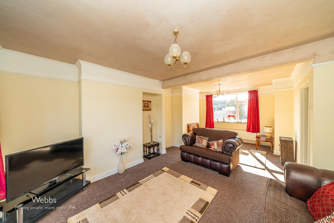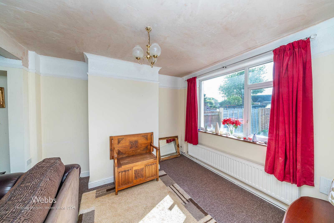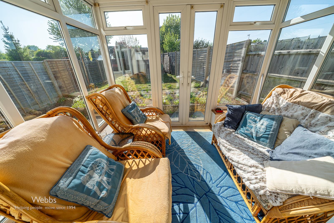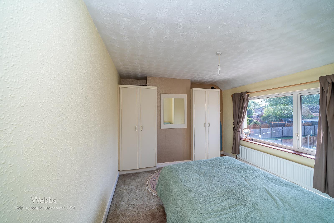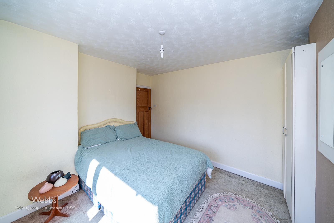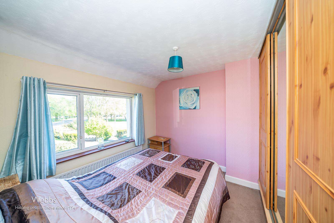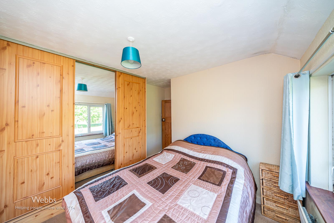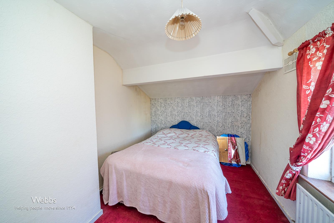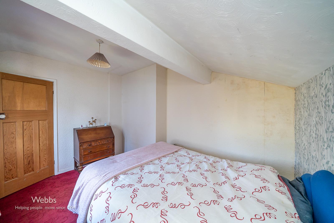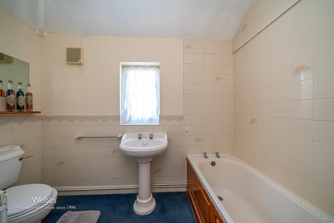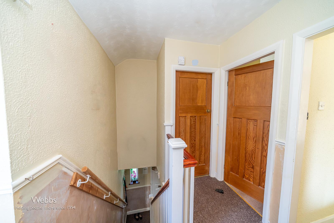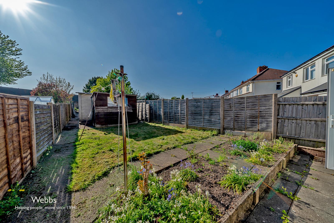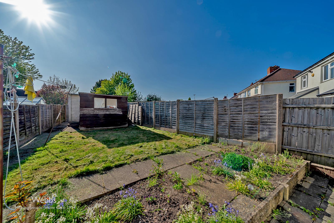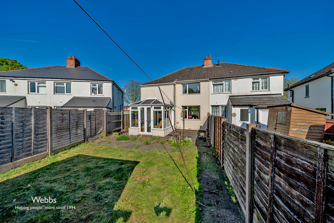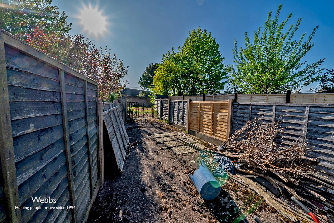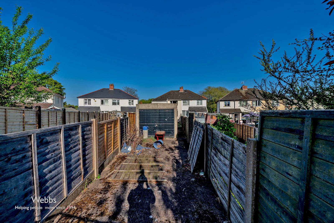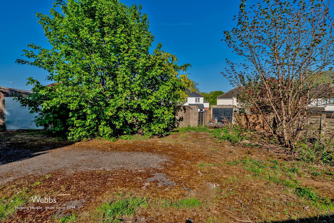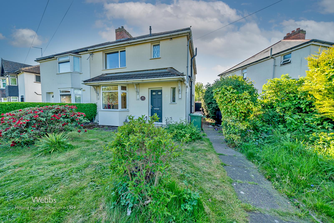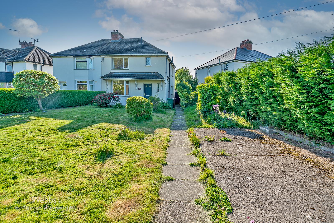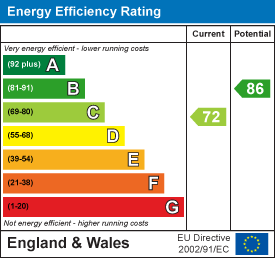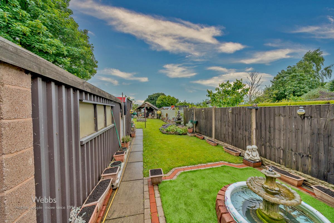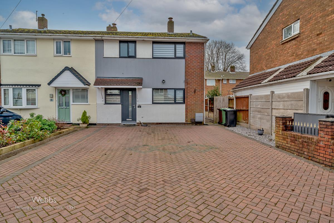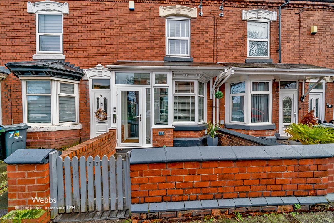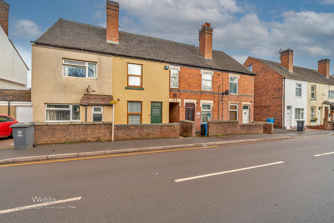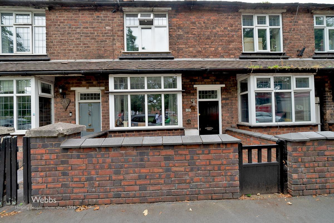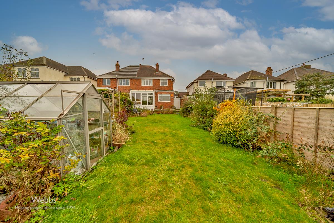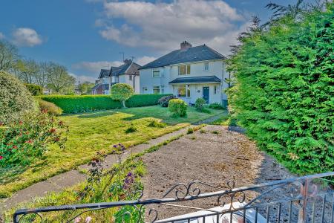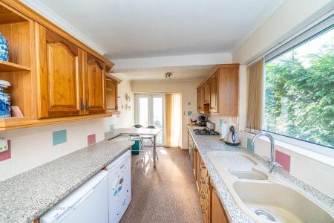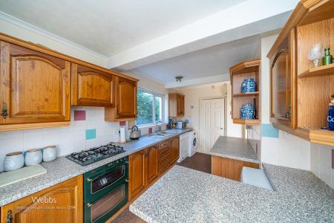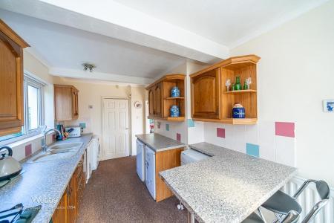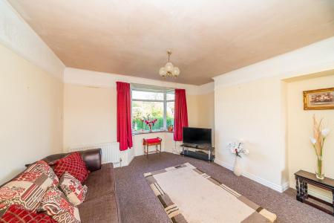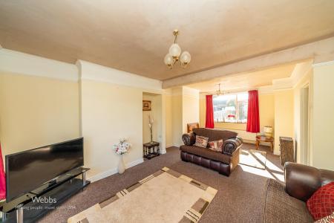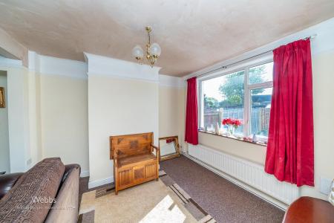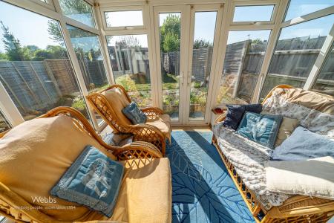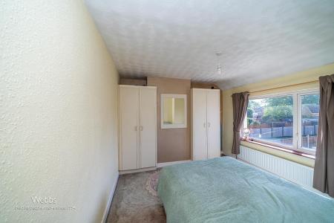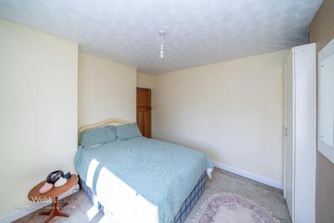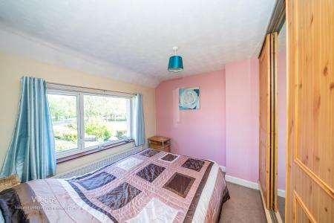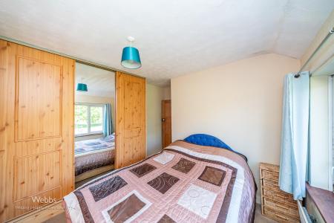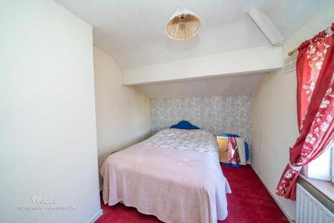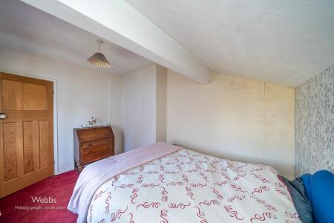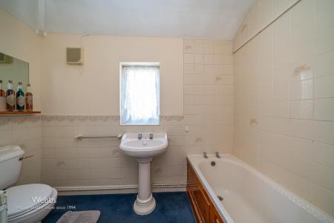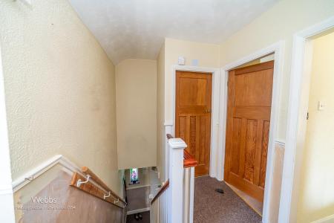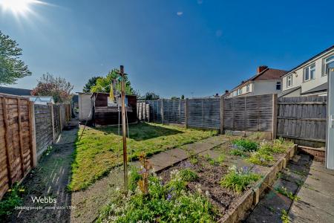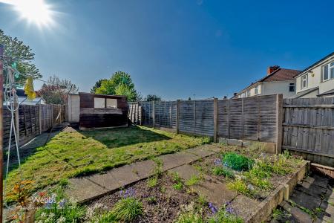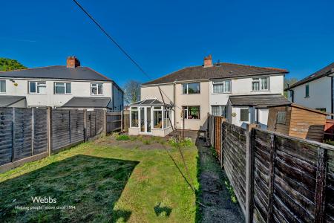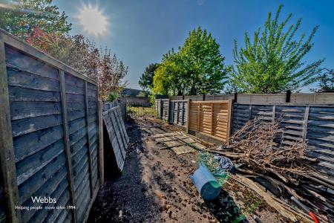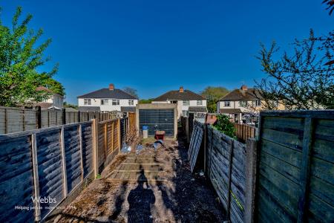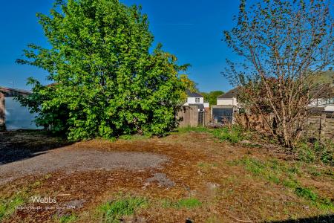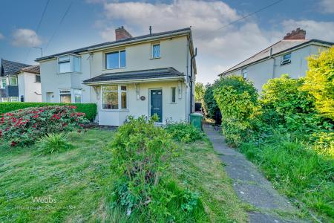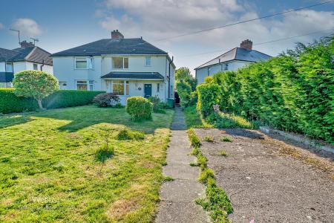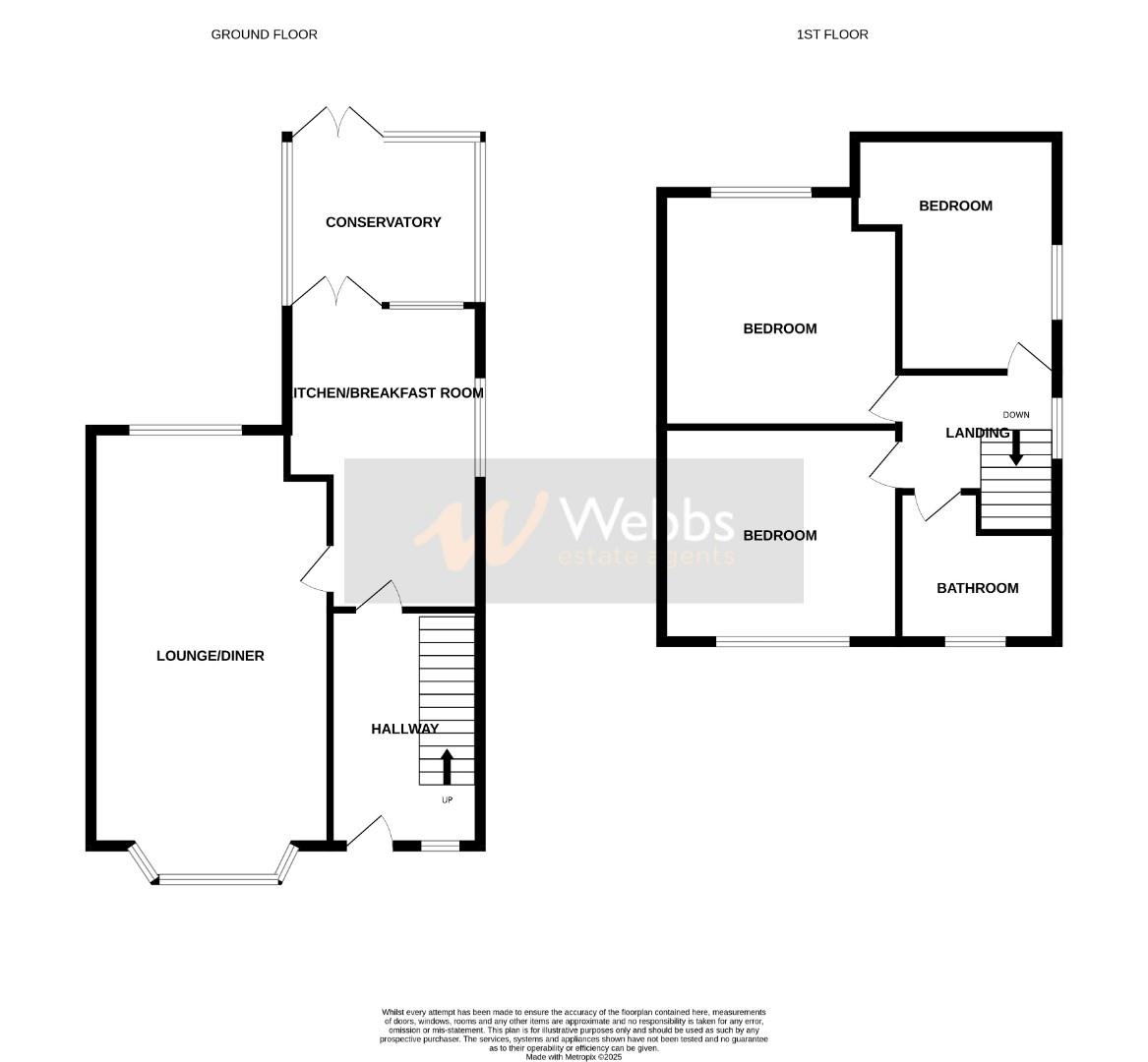- GENEROUS CONER PLOT
- GARAGE AND EXTRA DRIVE TO THE REAR
- EXTENDED BREAKFAST KITCHEN
- CONSERVATORY TO THE REAR
- THREE DOUBLE BEDROOMS
- FITTED BATHROOM
- LOUNGE DINER
- CLOSE TO PELSALL VILLAGE
- VIEWING ESSENTIAL
- CALL WEBBS ON 01922 663399 TO VIEW TODAY!!!!
3 Bedroom Semi-Detached House for sale in Pelsall, Walsall
**THREE BEDROOM EXTENDED SEMI DETACHED HOME**GARAGE AND EXTRA DRIVE TO THE REAR**LOUNGE DINER**BREAKFAST KITCHEN**CONSERVATORY TO THE REAR**THREE DOUBLE BEDROOMS**FITTED BATHROOM**GENEROUS CORNER PLOT**VIEWING ESSENTIAL**
Located in a convenient position close to the heart of Pelsall Village, this deceptively spacious three-bedroom semi-detached home occupies a substantial corner plot, offering extensive outdoor space, additional parking, and a detached garage to the rear.
The front of the property features a large walled lawn with attractive planted borders and a gated driveway, providing both kerb appeal and privacy.
Internally, the accommodation comprises an entrance hall, a spacious lounge/dining room with a charming bay window, a well-equipped breakfast kitchen, and a conservatory that overlooks the rear garden-creating an ideal space for relaxing or entertaining.
Upstairs, the first floor offers three generously sized double bedrooms and a fitted family bathroom, making this a perfect home for growing families.
To the rear, the property boasts a private and enclosed garden with direct access to additional off-road parking and the detached garage-offering further convenience and versatility.
With its generous plot, ample living space, and superb location, this home provides excellent potential and is ideal for those looking for both comfort and practicality.
Call to secure your viewing on 01922 663399!!
Entrance Hall -
Lounge Diner - 7.635m x 4.061m (25'0" x 13'3") -
Conservatory - 2.337m x 2.826m (7'8" x 9'3") -
Breakfast Kitchen - 4.745m x 2.660m (15'6" x 8'8") -
First Floor Landing -
Bedroom One - 3.942m x 3.401m (12'11" x 11'1") -
Bedroom Two - 3.961m x 3.203m (12'11" x 10'6") -
Bedroom Three - 3.686m x 2.684m (12'1" x 8'9") -
Family Bathroom - 2.747m x 2.247m (9'0" x 7'4") -
Detached Garage -
Identification Checks B - Should a purchaser(s) have an offer accepted on a property marketed by Webbs Estate Agents they will need to undertake an identification check. This is done to meet our obligation under Anti Money Laundering Regulations (AML) and is a legal requirement. We use a specialist third party service to verify your identity. The cost of these checks is £28.80 inc. VAT per buyer, which is paid in advance, when an offer is agreed and prior to a sales memorandum being issued. This charge is non-refundable.
Property Ref: 946283_33857795
Similar Properties
Station Place, Bloxwich, Walsall
4 Bedroom Terraced House | Guide Price £220,000
**FOUR BEDROOM EXTENDED TERRACE ** DOWNSTAIRS BATHROOM WITH EN SUITE ** DOWN STAIRS GUEST WC ** SEPERATE DINING ROOM **...
Matlock Close, Bloxwich, Walsall
3 Bedroom Semi-Detached House | Offers in excess of £220,000
** THREE BEDROOM SEMI DETACHED HOME ** MOVE IN READY ** REFITTED BREAKFAST KITCHEN ** LARGE LOUNGE DINER ** REFITTED BAT...
Brunswick Park Road, Wednesbury
3 Bedroom House | Offers Over £220,000
**IMMACULATLEY PRESRNTED**THREE BEDROOM TRADITIONAL TERRACE HOME**MODERNISED THROUGHOUT**TWO RECPETION ROOMS**FITTED KIT...
Broad Lane, Essington, Wolverhampton
3 Bedroom Terraced House | Offers in region of £224,250
**THREE BEDROOM TERRACE HOME**EXTENDED AND SIGNIFICANTLY IMPROVED**TWO RECEPTION ROOMS**REFITTED KITCHEN** UTILITY ROOM*...
2 Bedroom Cottage | £225,000
** IMPRESSIVE TRADITIONAL VICTORIAN MID TERRACED HOUSE ** DECEPTIVELY SPACIOUS ** RETAINING MANY ORIGINAL FEATURES THROU...
Wolverhampton Road, Pelsall, Walsall
3 Bedroom House | Offers in region of £225,000
**TRADITIONAL BAY FRONTED SEMI DETACHED HOME**THREE BEDROOMS**REFITTED KITCHEN**CONSEVATORY**TWO RECPETION ROOMS**PORCH*...

Webbs Estate Agents (Bloxwich)
212 High Street, Bloxwich, Staffordshire, WS3 3LA
How much is your home worth?
Use our short form to request a valuation of your property.
Request a Valuation
