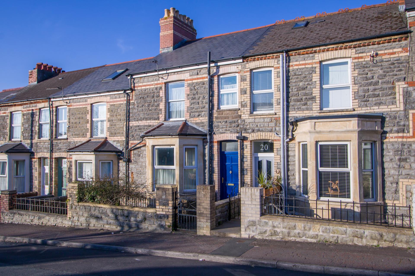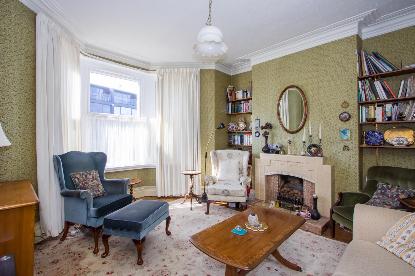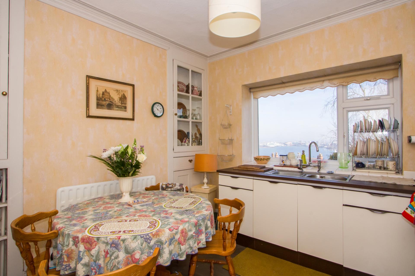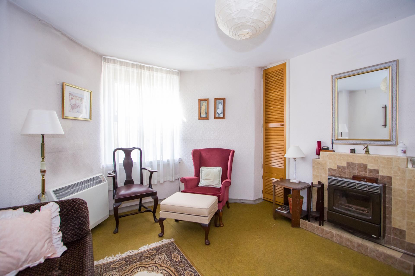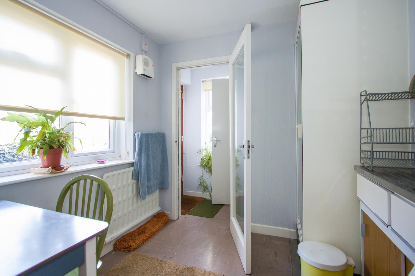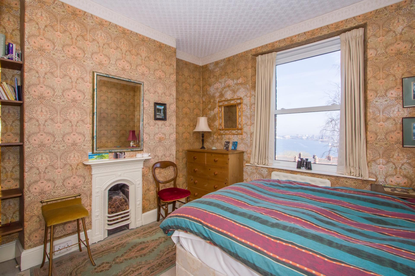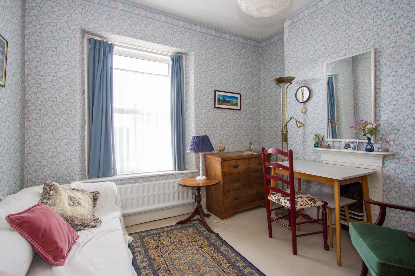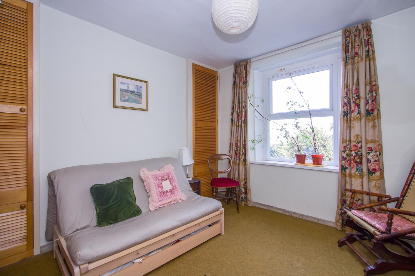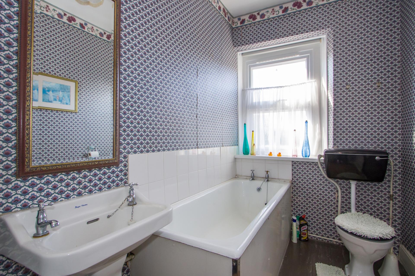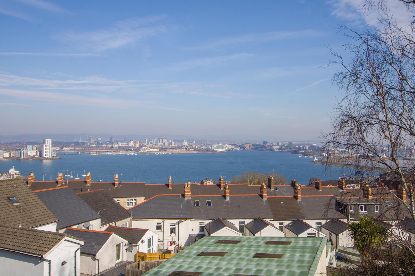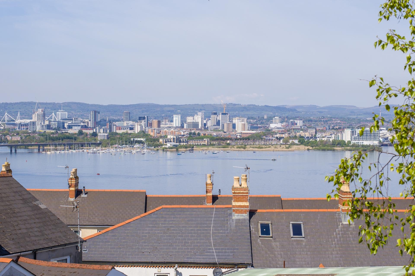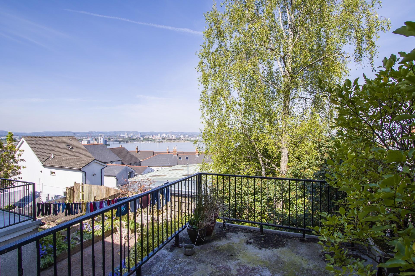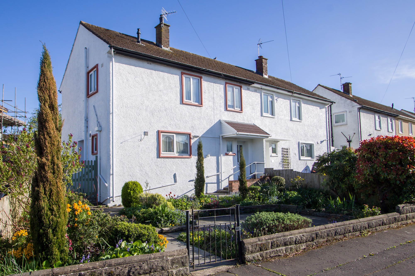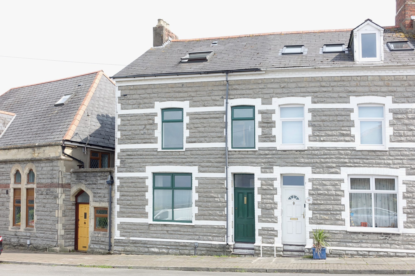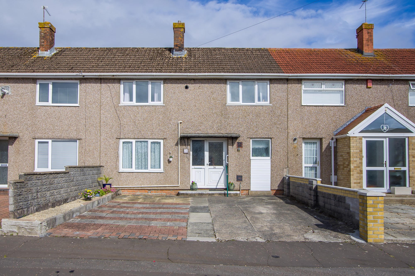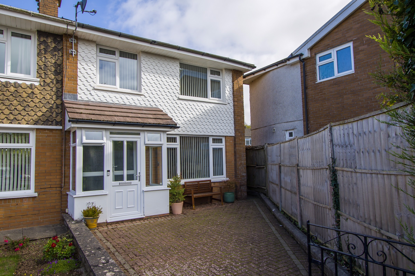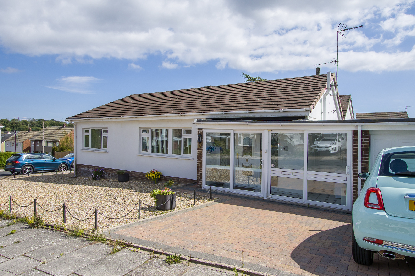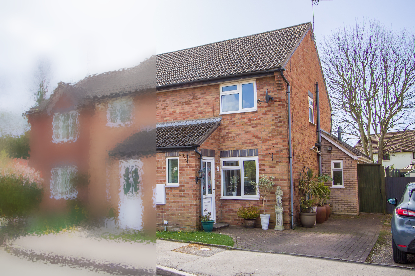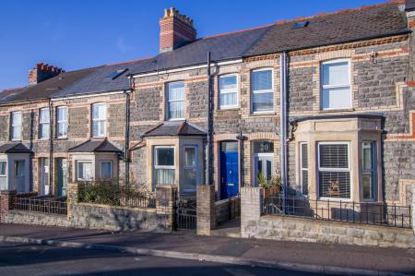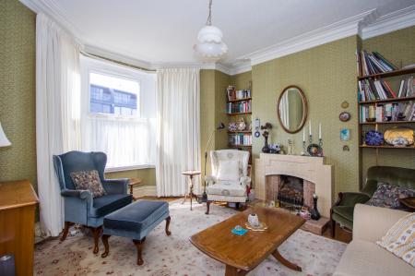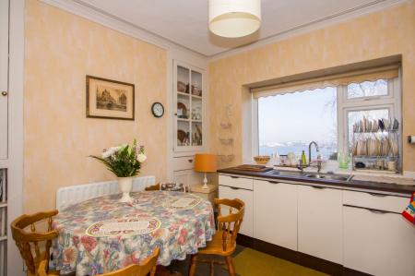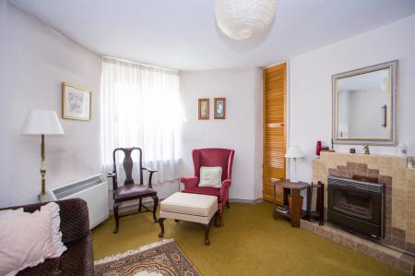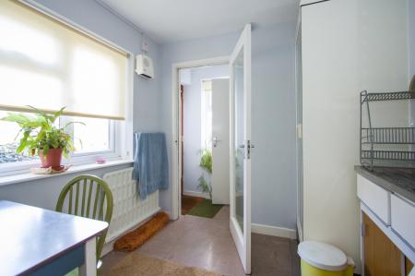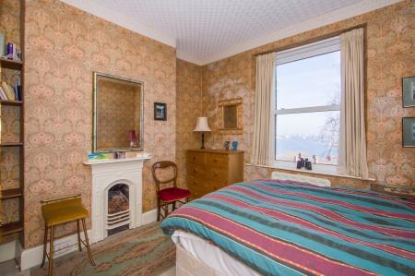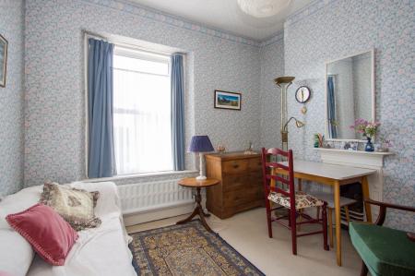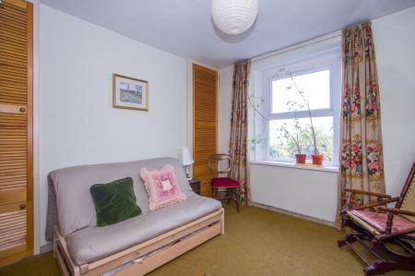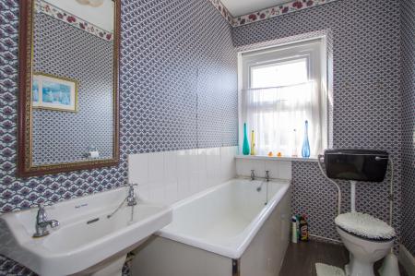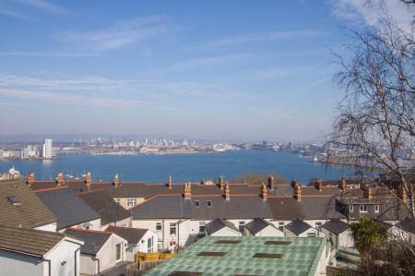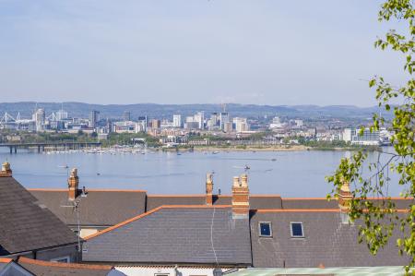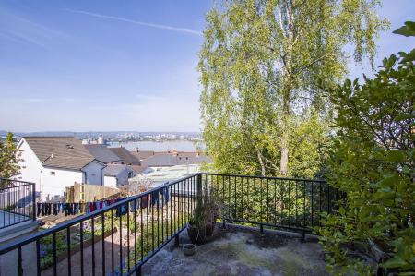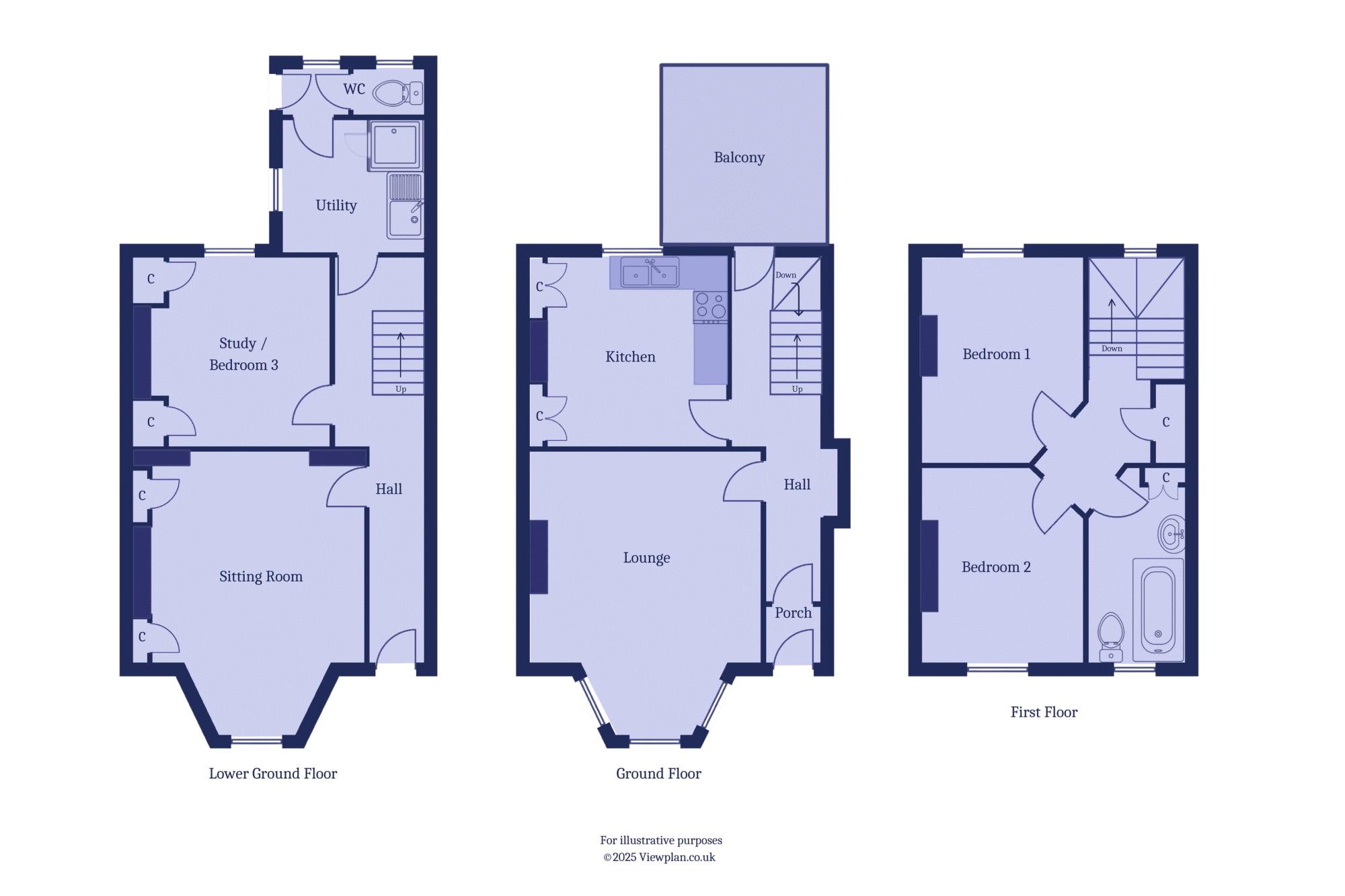- Victorian terraced house
- Views over Cardiff from the rear
- Lots of original features and character
- Living accommodation over three floors
- Two to three bedrooms
- Two bathrooms
- Enclosed rear garden
- Close to Penarth town centre
- Excellent potential to upgrade
- No onward chain
3 Bedroom House for sale in Penarth
A very charming three storey Victorian terraced house with impressive views to the rear, over Cardiff, from the ground and first floors. Well cared for over the years and retaining many original features, the property would benefit from some upgrading but has excellent potential and offers very versatile accommodation. Forecourt with access to the ground and lower ground floors, along with a ground floor balcony and a rear garden. Sold with no onward chain. Viewing advised. EPC: E.
Accommodation
Lower Ground Floor
Hall
Vinyl flooring. Wooden double glazed panel front door. Doors to two reception rooms and a utility space. Stairs to the ground floor.
Sitting Room
13' 0'' into recess x 14' 0'' into bay (3.95m into recess x 4.27m into bay)
uPVC double glazed window to the front. Fitted carpet. Tiled fireplace with fitted electric fire. Two built-in cupboards. Power points. Wall mounted electric heater.
Study / Bedroom 3
11' 1'' into recess x 10' 8'' (3.38m into recess x 3.24m)
Fitted carpet. Two built-in cupboards. uPVC double glazed window to the rear and with views of the garden and over Cardiff. Power points. Wall mounted electric heater. Phone point.
Utility Room
8' 0'' x 7' 7'' (2.44m x 2.3m)
Vinyl flooring. Base unit with cupboard and single bowl stainless steel sink. Plumbing for washing machine. Shower cubicle with electric shower. uPVC double glazed window to the side. Electric radiator and wall mounted fan heater. Power points. Glazed door to the rear lobby which gives access to the garden and a WC.
WC
3' 8'' x 2' 9'' (1.13m x 0.83m)
Vinyl flooring. uPVC double glazed window to the rear.
Ground Floor
Porch
3' 2'' x 3' 4'' (0.96m x 1.02m)
Original tiled floor, cornice and glazed panel inner door. Wooden front door with window above.
Entrance Hall
Fitted carpet. Original cornice, skirting boards and doors to the lounge and kitchen. Wooden glazed panel door to the rear onto the balcony. Power point. Wall mounted electric heater.
Lounge
13' 0'' into recess x 14' 0'' into bay (3.95m into recess x 4.26m into bay)
A very pleasant main sitting room with original timber floor, cornice and skirting boards. Tiled fireplace with open grate. uPVC double glazed bay window to the front. Fitted shelving to either side of the chimney breast. Power points and TV point. Wall mounted electric heater.
Kitchen
11' 4'' into recess x 10' 8'' (3.45m into recessx 3.26m)
Vinyl floor. uPVC double glazed window to the rear with fantastic views over Cardiff. Fitted kitchen comprising wall units and base units with laminate work surfaces. Cooker with electric oven, grill and four zone hob. Space for fridge freezer. Twin bowl stainless steel sink. Two original recess cupboards. Power points. Electric radiator. Original cornice.
First Floor
Landing
Fitted carpet to the stairs and landing. uPVC double glazed window to the rear with views over Cardiff. Original landing cupboard. Hatch to the loft space.
Bedroom 1
11' 4'' into recess x 10' 11'' (3.46m into recess x 3.32m)
Double bedroom to the rear of the house with a uPVC double glazed window that gives panoramic views across Cardiff Bay, Cardiff and the Bristol Channel. Fitted carpet. Electric radiator. Original cast iron fire grate and surround. Power points.
Bedroom 2
10' 9'' into recess x 10' 10'' (3.28m into recess x 3.29m)
Double bedroom with uPVC double glazed window to the front. Fitted carpet. Original cast iron fire grate and surround. Electric radiator. Power points.
Bathroom
5' 7'' x 10' 11'' (1.71m x 3.32m)
Vinyl flooring. Suite comprising a cast iron bath, sink and WC. uPVC double glazed window to the front. Electric radiator. Built-in cupboard with fitted shelving and hot water cylinder.
Outside
Front
A forecourt with pathway to the front door, and steps down to the lower ground floor entrance. Original stone wall and iron gate.
Rear Garden
An enclosed rear garden with lane access.
Balcony
9' 1'' x 11' 6'' (2.77m x 3.5m)
This is a well-proportioned balcony accessed from the ground floor hallway, with excellent views across Cardiff and space for seating and dining furniture.
Additional Information
Tenure
We have been informed by the seller that the property is held on a freehold basis.
Council Tax Band
The Council Tax band for this property is E, which equates to a charge of £2596.01 for 2025/26.
Approximate Gross Internal Area
1200 sq ft / 111.5 sq m.
Utilities
The property is connected to mains electricity, water and sewerage services and has electric heating.
Important Information
- This is a Freehold property.
Property Ref: EAXML13962_12518280
Similar Properties
3 Bedroom House | Asking Price £325,000
A three bedroom semi-detached house, in a popular location for young families, being sold with no onward chain and with...
3 Bedroom End of Terrace House | Asking Price £325,000
The opportunity to purchase a large Victorian end-terrace property, close to Penarth town centre and with excellent view...
3 Bedroom House | Asking Price £317,500
A 1950s/60s mid-terraced house in a popular part of Penarth, ideal for first time buyers and young families. The propert...
3 Bedroom End of Terrace House | Asking Price £330,000
A modern and much improved three bedroom end-terrace house, located in a quiet cul-de-sac in Dinas Powys close to school...
3 Bedroom Bungalow | Asking Price £335,000
A semi-detached bungalow located in a quiet spot on Highfield Close, just off Georges Row and within easy reach of Eastb...
2 Bedroom House | Asking Price £335,000
A modern, extended two bedroom detached house located in the very popular Lavernock Park development close to The Railwa...
How much is your home worth?
Use our short form to request a valuation of your property.
Request a Valuation

