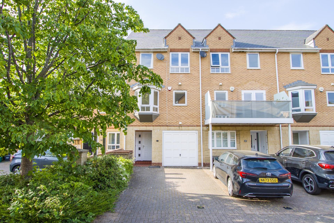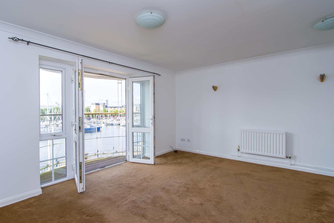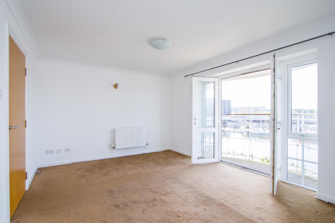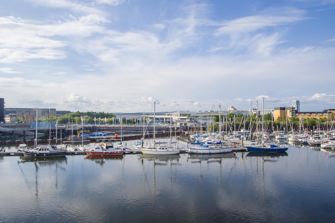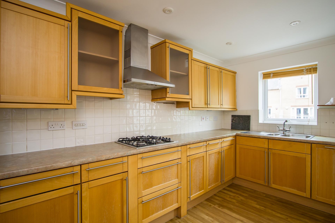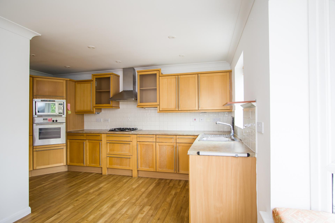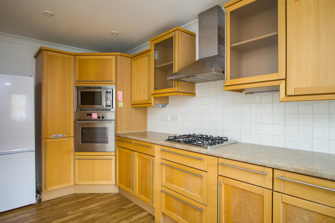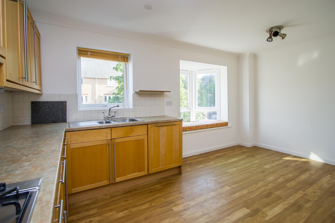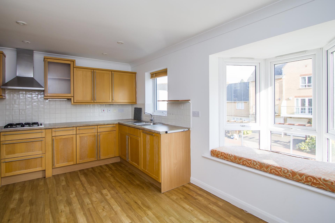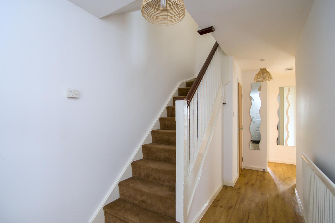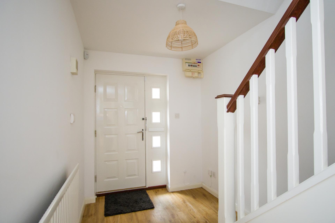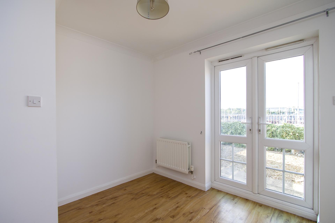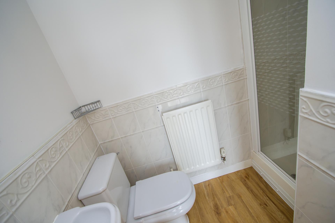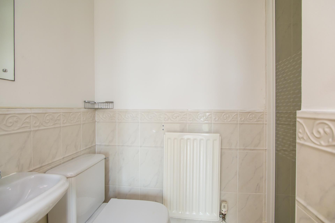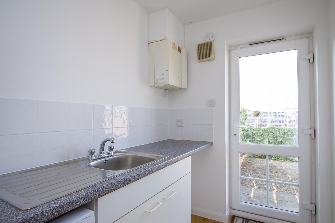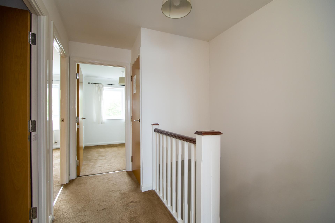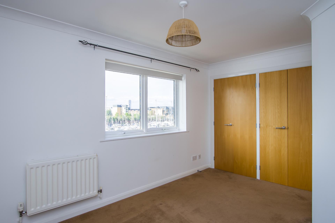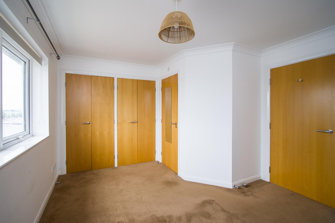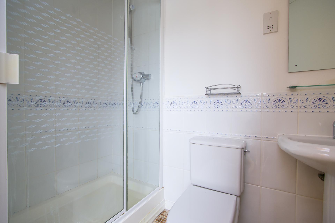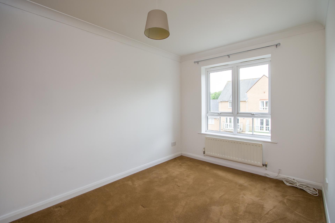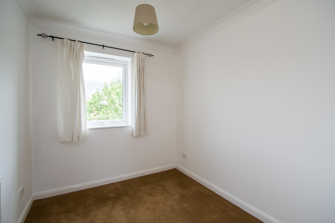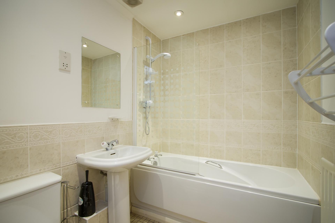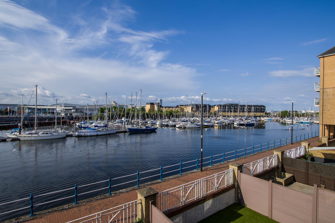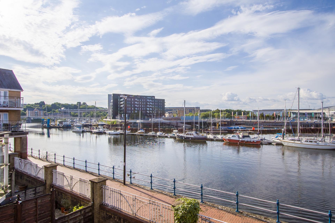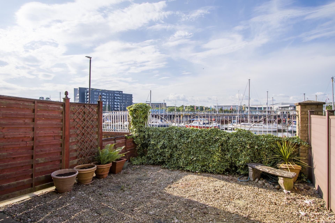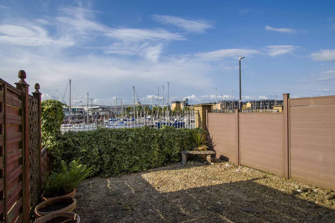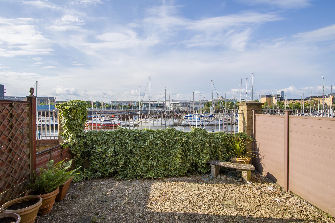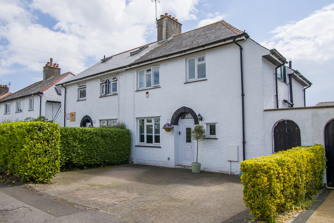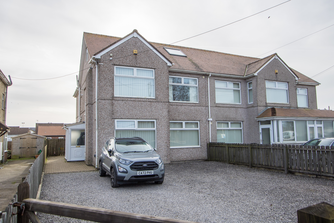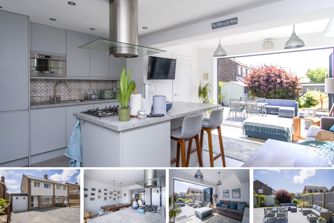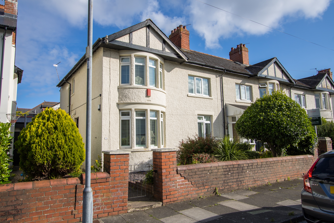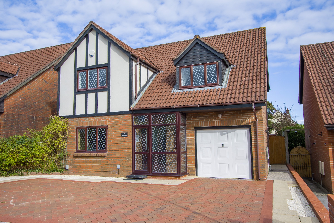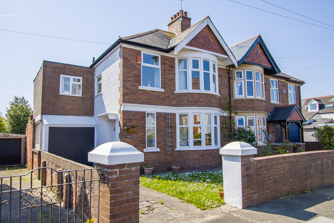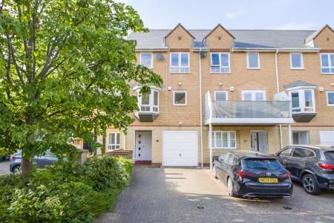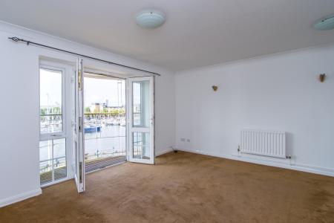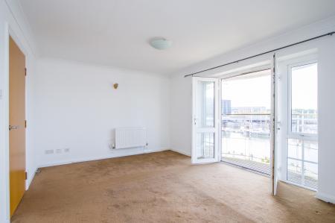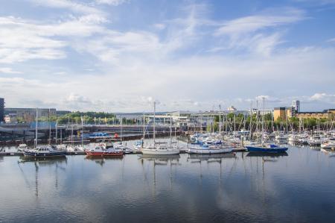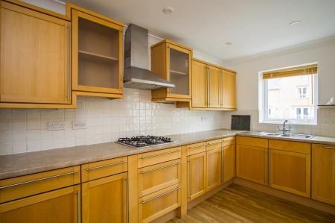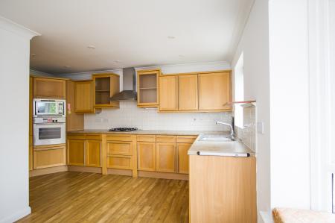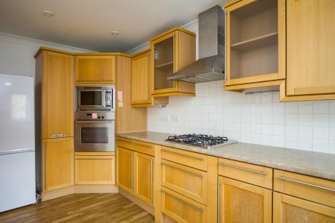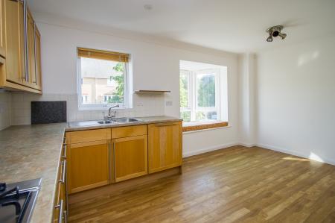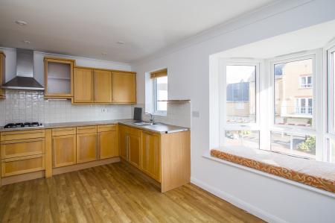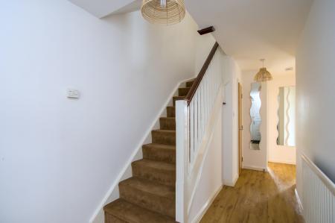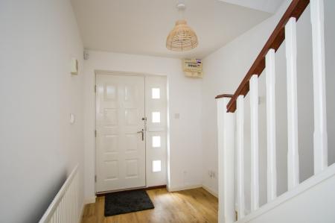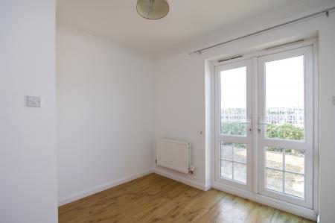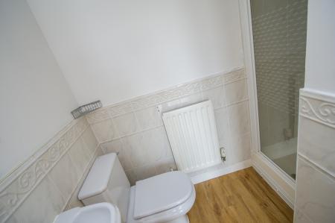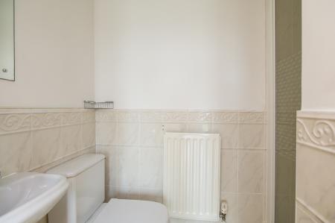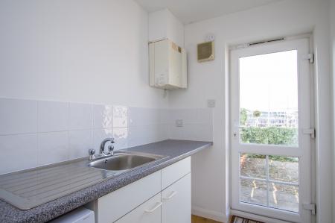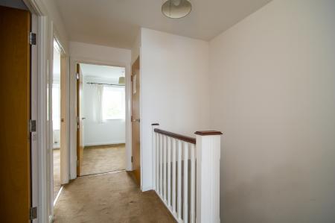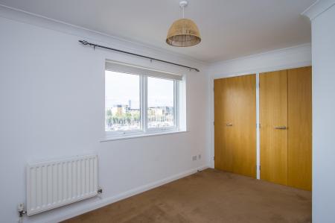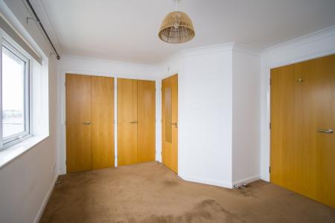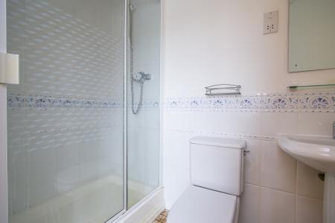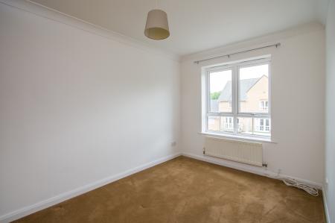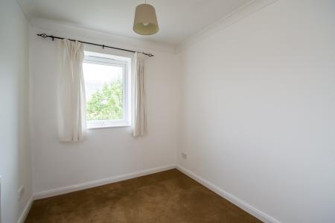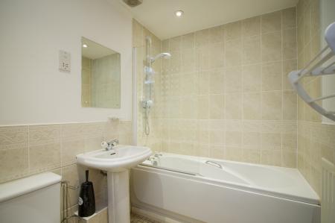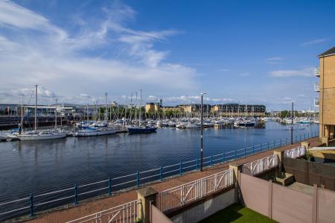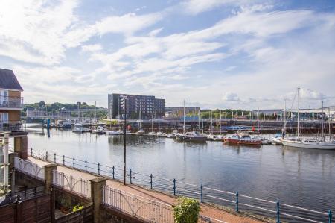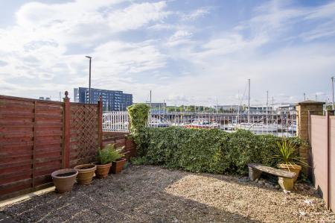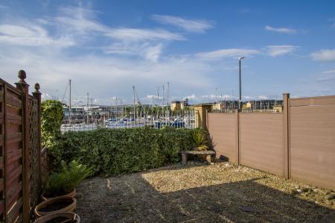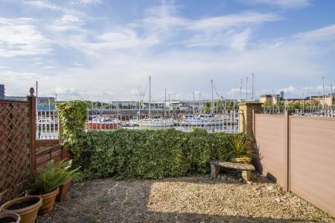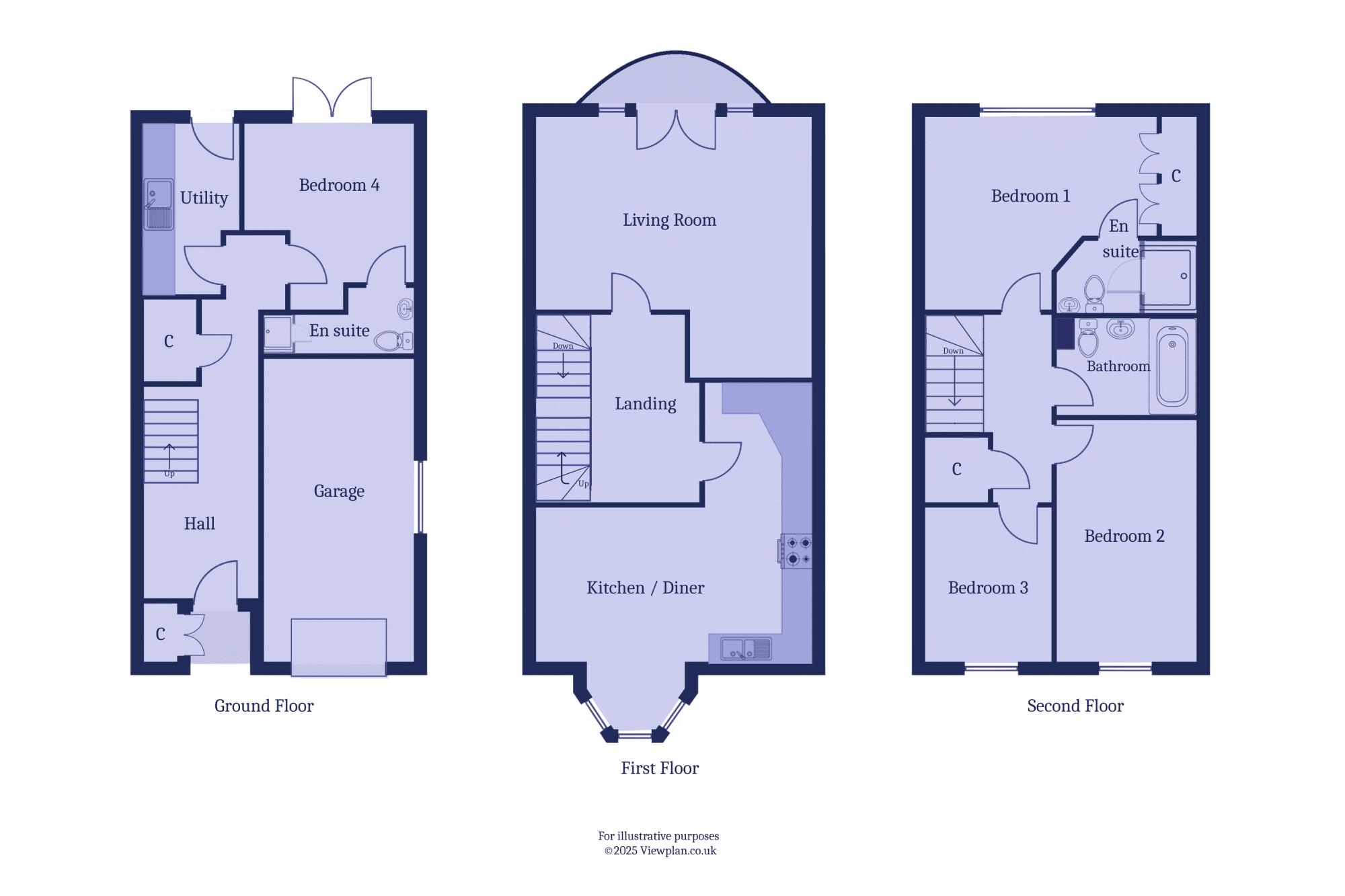- Modern terraced house in Penarth Marina
- Sold with no onward chain
- Four bedrooms - incuding one on the ground floor
- Three bathrooms
- First floor living space and kitchen
- Balcony and rear garden
- Off road parking and garage
- River views
4 Bedroom House for sale in Penarth
A modern three storey townhouse with first floor living room and kitchen / diner, four bedrooms and three bathrooms. The property is ideal for all types of buyers and has most recently been a rental investment. There is room for upgrading but the property is in good order throughout. It has off road parking, a garage, garden, a balcony and tremendous water views across the river from all rear facing rooms. It is located in a quiet cul-de-sac location, perfectly placed for all that Penarth Marina has to offer. No chain. Viewing advised. EPC: C.
Accommodation
Ground Floor
Hall
Luxury vinyl flooring. Central heating radiator. Under stair cupboard. Doors to the kitchen and fourth bedroom / study. Power point. Stairs to the first floor. Large walk-in cupboard. Composite front door with double glazed panels.
Bedroom 4 / Study
9' 9'' x 10' 6'' (2.96m x 3.21m)
A ground floor bedroom with en-suite shower room, equally suitable as a a study or playroom opening onto the garden and with views of the river. Luxury vinyl flooring continued from the hall. Central heating radiator. Coved ceiling. Power points and phone point. Door to the en-suite.
En-Suite
0' 0'' x 0' 0'' (0m x 0m)
Luxury vinyl flooring. Suite comprising a shower cubicle with mixer shower, WC and wash hand basin. Part tiled walls. Extractor fan. Central heating radiator.
Utility Room
5' 7'' x 9' 8'' (1.7m x 2.94m)
Luxury vinyl flooring. Fitted base units and tall cupboards along with laminate work surfaces. Single bowl stainless steel sink with drainer. Wall mounted gas boiler. uPVC double glazed door to the rear. Part tiled walls. Power points. Central heating radiator.
First Floor
Landing
Fitted carpet to the stairs and landing. Central heating radiator. Doors to the living room and kitchen/ diner. Central heating radiator. Power points. Stairs to the second floor.
Living Room
15' 7'' max x 14' 9'' max (4.76m max x 4.5m max)
A spacious room with uPVC double glazed doors and windows to the rear, onto the balcony and giving views over the River Ely to the Rafting Centre and International Pool. Two central heating radiators. Power points, phone and TV points. Fitted carpet. Three fitted wall lights.
Kitchen / Diner
15' 6'' max x 15' 0'' max (4.73m max x 4.58m max)
Luxury vinyl flooring throughout. Fitted kitchen comprising wall units and base units with laminate work surfaces. Integrated appliances including an electric oven, microwave, four burner gas hob, extractor hood and dishwasher. One and a half bowl stainless steel sink with drainer. Space for tall fridge freezer. Part tiled walls. Power points. Central heating radiator. Recessed lights. Coved ceiling. Ample space for a dining table and chairs and with an attractive uPVC double glazed bay window with window seat.
Second Floor
Landing
Fitted carpet to the stairs and landing. Doors to all three bedrooms and the bathroom. Fitted carpet. Power point. Door entry phone. Hatch to the loft space.
Bedroom 1
14' 8'' into wardrobes x 11' 1'' (4.47m into wardrobes x 3.38m)
Double bedroom across the full width of the rear of the house, with river views, fitted wardrobes and an en-suite shower room. Fitted carpet. uPVC double glazed windows. Central heating radiator. Power points, TV and phone point. Door to the en-suite.
En-Suite
7' 11'' max x 3' 11'' max (2.41m max x 1.19m max)
Tiled floor. Suite comprising a shower cubicle with mixer shower, WC and sink. Central heating radiator. Coved ceiling. Extractor fan. Recessed lights.
Bedroom 2
8' 1'' x 12' 11'' (2.46m x 3.93m)
Double bedroom with uPVC double glazed window to the front of the house. Fitted carpet. Central heating radiator. Power points. Coved ceiling.
Bedroom 3
7' 3'' x 9' 0'' (2.22m x 2.75m)
Single bedroom or study, with uPVC double glazed window to the front. Central heating radiator. Fitted carpet. Coved ceiling. Power points.
Bathroom
8' 1'' x 5' 8'' (2.46m x 1.72m)
Tiled flooring and part tiled walls. Suite comprising a panelled bath with mixer shower, WC and sink. Central heating radiator. Recessed lights. Fitted mirror. Shaver point. Coved ceiling.
Outside
Garage
Up and over garage door to the front. Phone point. Electric light. Power points.
Front
Off road parking laid to block paving. Mature planting. Covered external porch with store room. Access to the garage.
Balcony
A curved balcony accessed from the main lounge, with timber decking and a metal and glass balustrade.
Rear Garden
An enclosed rear garden laid to stone chippings and with a paved patio, with views over the river. Outside light.
Additional Information
Tenure
The property is freehold (CYM31837).
Council Tax Band
The Council Tax band for this property is G, which equates to a charge of £3540.02 for the year 2025/26.
Approximate Gross Internal Area
1406 sq ft / 130.6 sq m.
Utilities
The property is connected to mains gas, electricity, water and sewerage services and has gas central heating.
Important Information
- This is a Freehold property.
Property Ref: EAXML13962_12660903
Similar Properties
3 Bedroom House | Asking Price £525,000
A fully renovated, upgraded and reconfigured three bedroom period property - ideal for young families and offering wonde...
5 Bedroom House | Asking Price £525,000
A very spacious semi-detached property, located on the outskirts of Barry but offering excellent access into the town bu...
3 Bedroom House | Asking Price £500,000
A fully renovated and ground floor extended three bedroom semi-detached house, which has been completely overhauled by t...
4 Bedroom House | Offers Over £530,000
A charming four bedroom end-terrace period property with extended kitchen / diner and an attractive garden. Located in a...
4 Bedroom House | Asking Price £540,000
A modern, detached four bedroom property in a small, quiet development in catchment for a number of schools, including V...
4 Bedroom House | Offers Over £550,000
A characterful, semi-detached period property, on the market for the first time for 50 years and offering excellent fami...
How much is your home worth?
Use our short form to request a valuation of your property.
Request a Valuation

