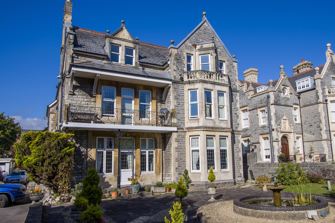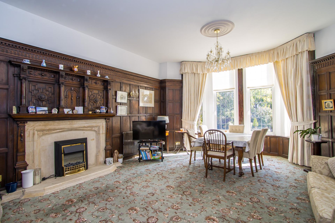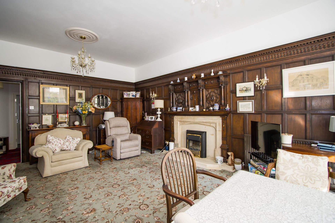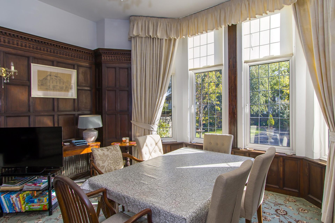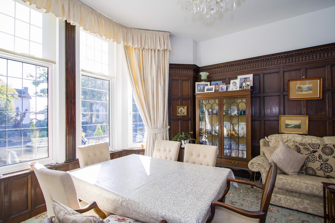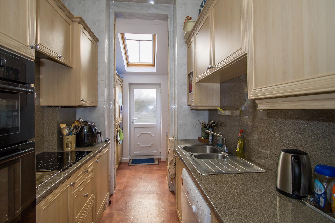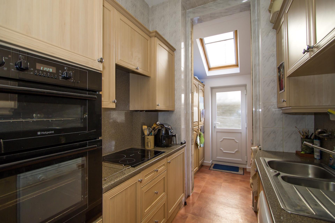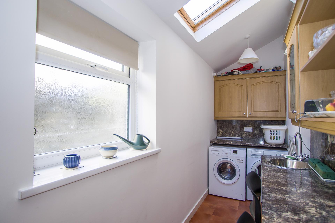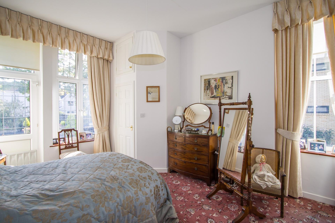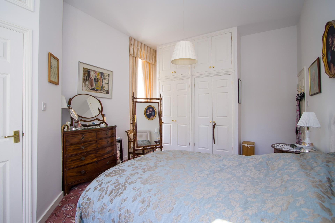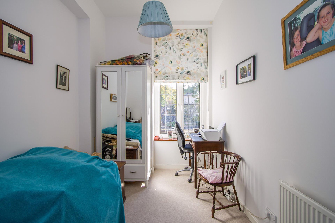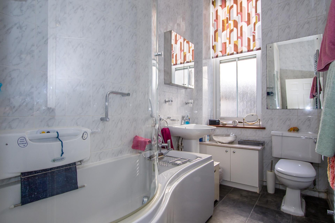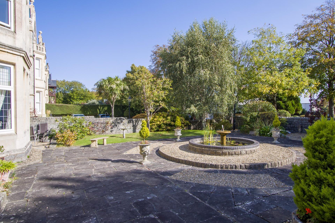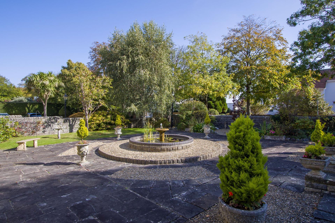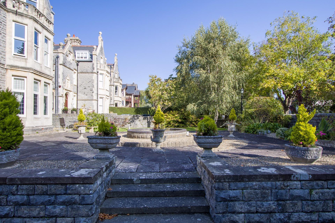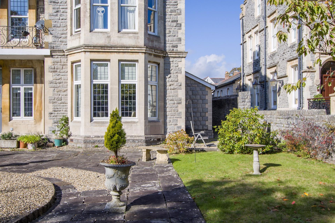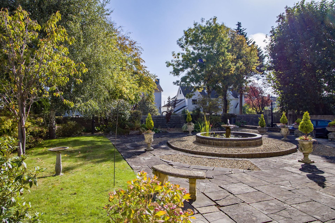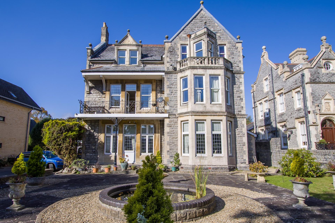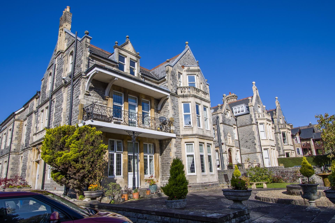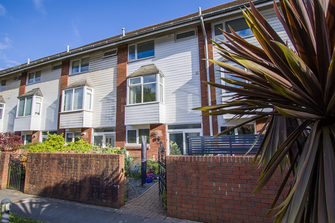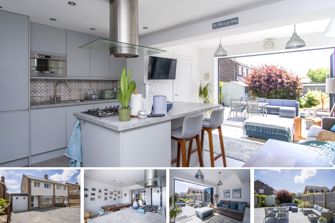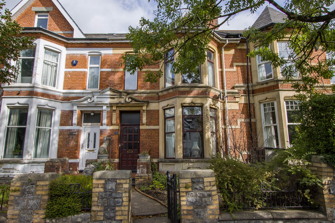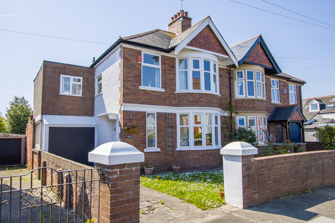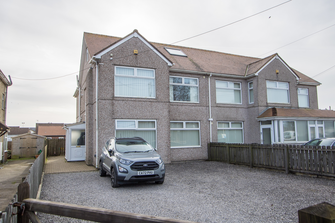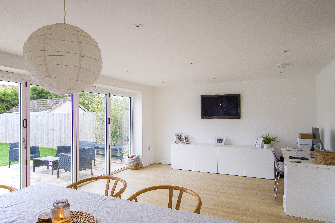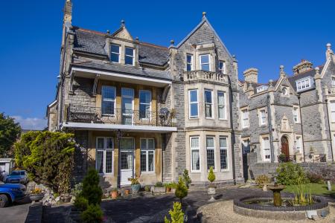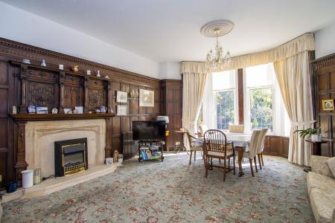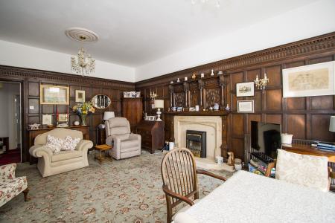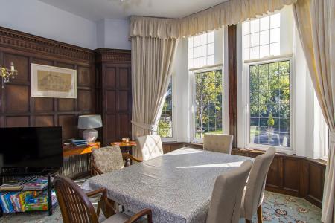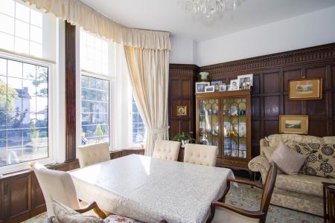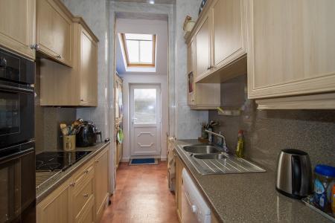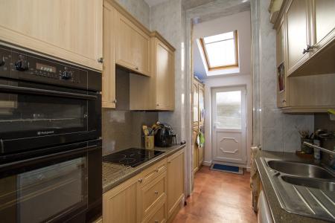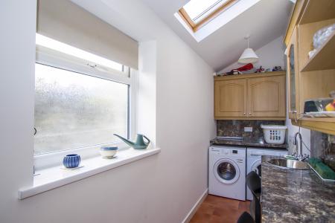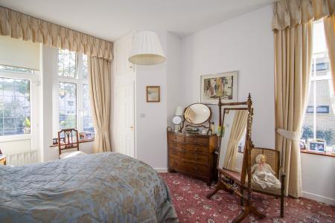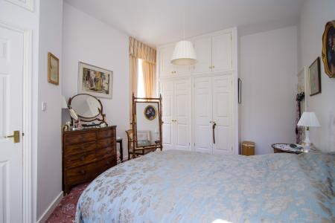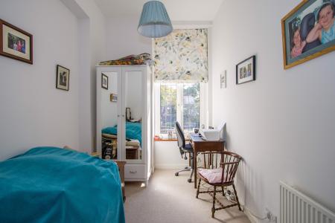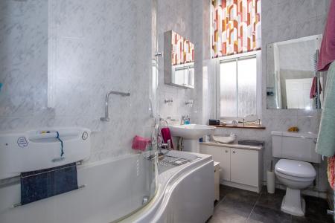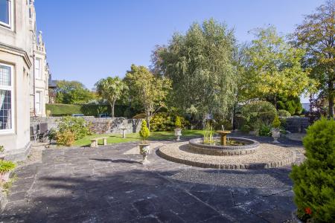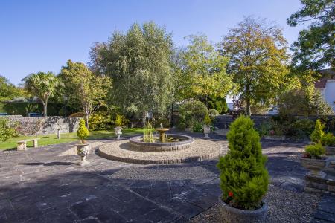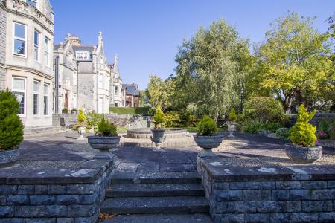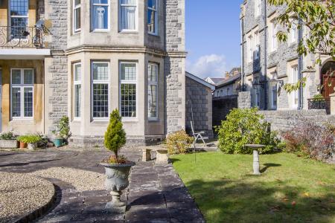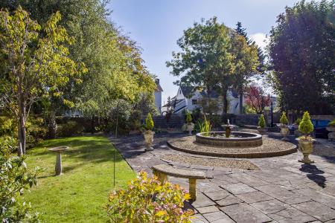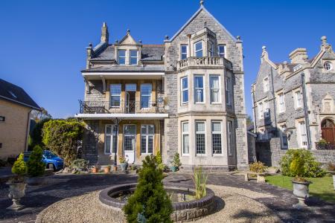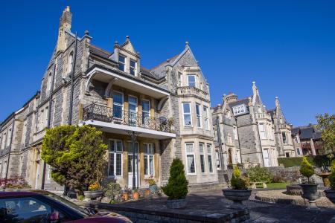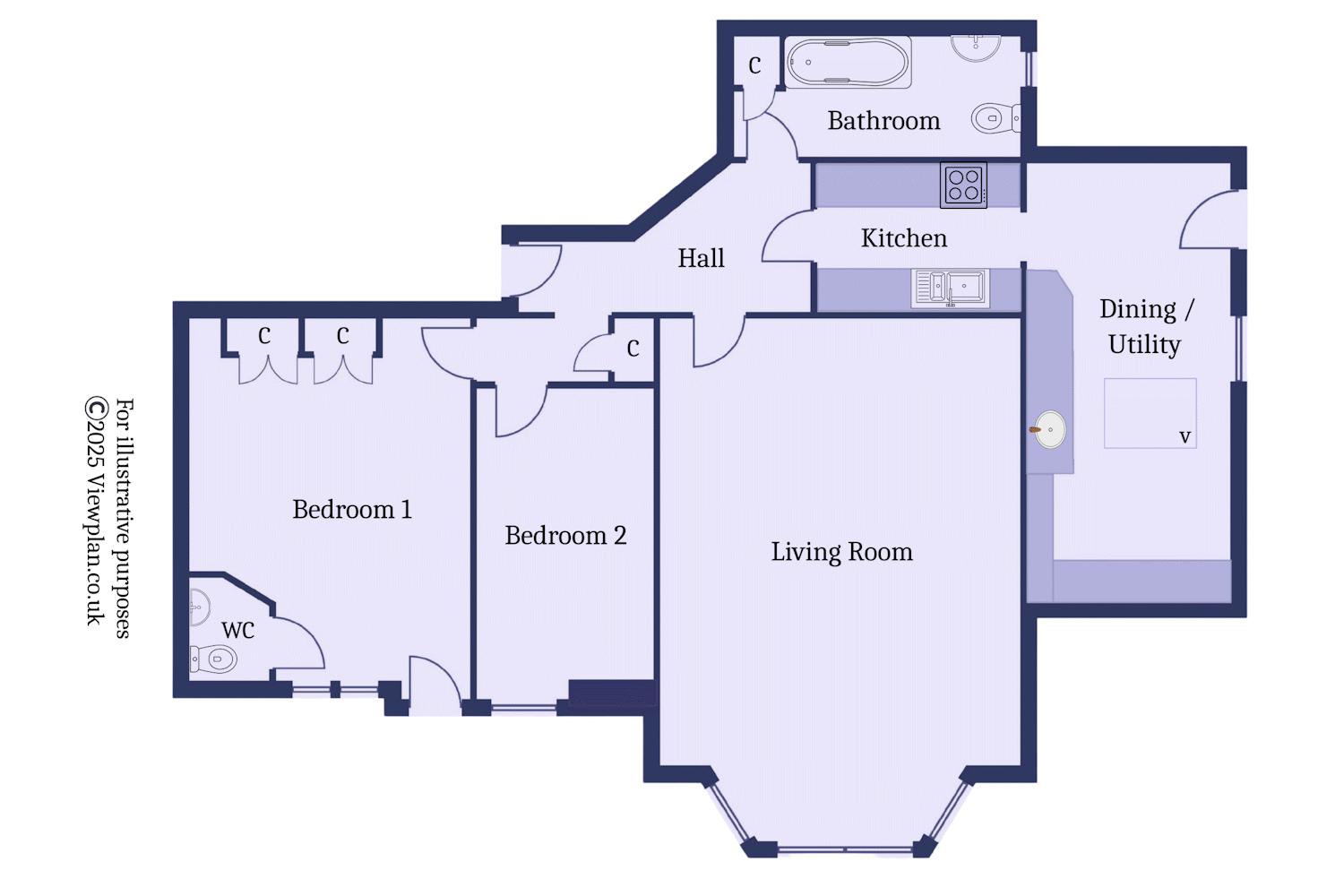- Ground floor flat in a Victorian conversion
- Two bedrooms
- One bathroom, with an additional WC
- Large, original wood-panelled living room
- Communal gardens
- Two dedicated parking spaces
2 Bedroom Ground Floor Flat for sale in Penarth
A spacious ground floor flat in a large, very attractive Victorian detached residence close to the Cliff Tops and within easy reach of The Esplanade and Penarth town centre. The accommodation comprises an entrance hall, an impressive original wood-panelled living room, kitchen, two bedrooms and a bathroom with additional WC. The property has two dedicated parking spaces as well as access to a landscaped communal garden. Viewing is advised. EPC: TBC.
Accommodation
Hall
Wooden front door from the communal hall, with leaded window above. Herringbone wood block flooring and fitted carpets. Built-in cupboard. Doors to the two bedrooms, living room, kitchen and bathroom. Door entry phone.
Living Room
23' 5'' into bay x 15' 11'' (7.13m into bay x 4.86m)
A very large, elegant living room with original wood panelled walls and stone fireplace with carved wood surround. uPVC double glazed bay window to the front overlooking the communal garden. Power points and TV point.
Kitchen
6' 9'' x 9' 1'' (2.07m x 2.77m)
Vinyl flooring. Fitted kitchen comprising wall units and base units with laminate work surfaces and matching splashbacks. Integrated appliances including an electric oven and grill, four zone electric hob and an extractor hood. Recess for a tall fridge freezer and plumbing for a dishwasher. One and a half bowl stainless steel sink with drainer. Part tiled walls. Power points. Recessed lights. Additional extractor fan. Velux window and a uPVC double glazed panelled door to the side. The kitchen opens into a breakfast area and utility space
Breakfast / Utility Room
19' 3'' x 4' 9'' (5.87m x 1.45m)
Vinyl flooring continued from the kitchen. Fitted wall units and base units with laminate work surfaces and breakfast bar with matching splashbacks. Original exposed stone wall. Velux window and uPVC double glazed window to the side. Plumbing for washing machine and dryer. Single bowl stainless steel sink. Power points. Back door that leads to the garden, which has a small store.
Bedroom 1
16' 10'' x 12' 6'' (5.12m x 3.81m)
A spacious double bedroom with dual aspect having a uPVC double glazed sash window to the side as well as a uPVC double glazed window and door to the front onto the communal garden. Fitted carpet. Two fitted wardrobes and a high level cupboard. Central heating radiator. Power points. Door to the WC.
WC
5' 3'' x 3' 7'' (1.6m x 1.1m)
Tiled floor. WC and pedestal sink. Extractor fan.
Bedroom 2
13' 9'' x 8' 0'' (4.19m x 2.43m)
A well-proportioned bedroom, ideal as a home office or even as a cosy TV snug depending on your requirements. Fitted carpet. uPVC double glazed window to the front onto the communal garden. Central heating radiator. Power points.
Bathroom
5' 6'' x 12' 8'' (1.67m x 3.86m)
Vinyl floor and tiled walls. Suite comprising a curved panelled bath with mixer shower and glass screen, a WC and a pedestal sink. Built-in low level cupboard and an airing cupboard with hot water cylinder and fitted shelving. Heated towel rail. Wall cabinet with mirrored doors. Recessed lights. Extractor fan. uPVC double glazed sash window to the side.
Outside
Parking
The property benefits from having two allocated parking spaces.
Communal Grounds
St Maeburn is set on a large plot with an attractively landscaped garden to the front, laid to lawn, paving and stone chippings and with a central water feature. There are beautiful original stone walls and mature planting throughout.
Additional Information
Tenure
The property is leasehold (CYM594438) with 125 years to run from 1st February 2004 (105 remaining). There is also a share of the freehold (WA660929).
Council Tax
The Council Tax band for this property is F, which equates to a charge of £3068.02 for 2025/26.
Service Charge and Ground Rent
We have been informed by the seller that the service charge is currently £3000 per year, paid monthly. There is no ground rent.
Approximate Gross Internal Area
1048 sq ft / 97.4 sq m.
Utilities
The property is connected to mains gas, electricity, water and sewerage services and has gas central heating.
Important Information
- This is a Share of Freehold property.
Property Ref: EAXML13962_12759055
Similar Properties
Roxburgh Garden Court, Plymouth Road, Penarth
3 Bedroom House | Asking Price £485,000
A fully renovated, modern three storey townhouse in a very convenient central Penarth location, close to the town centre...
3 Bedroom House | Asking Price £485,000
A fully renovated and ground floor extended three bedroom semi-detached house, which has been completely overhauled by t...
4 Bedroom House | Offers in excess of £480,000
An attractive period property, full of original features and with spacious, versatile living space. This wonderful famil...
4 Bedroom House | Offers Over £500,000
A characterful, semi-detached period property, on the market for the first time for 50 years and offering excellent fami...
5 Bedroom House | Asking Price £525,000
A very spacious semi-detached property, located on the outskirts of Barry but offering excellent access into the town bu...
4 Bedroom House | Asking Price £535,000
An extensively renovated and double storey extended four bedroom semi-detached family home, in an excellent and extremel...
How much is your home worth?
Use our short form to request a valuation of your property.
Request a Valuation

