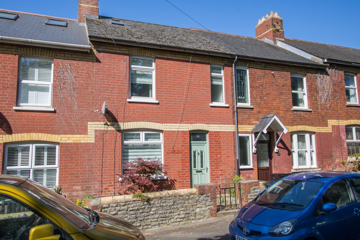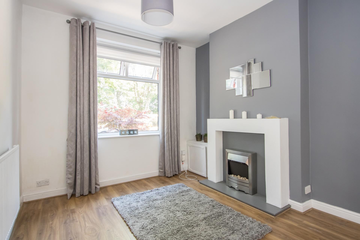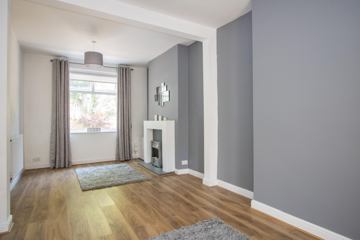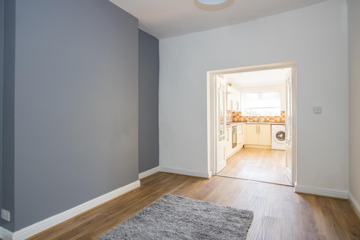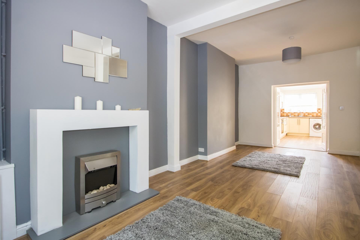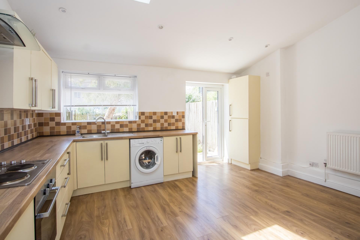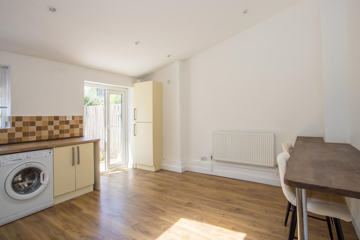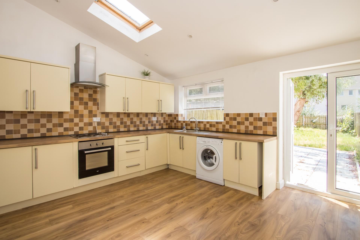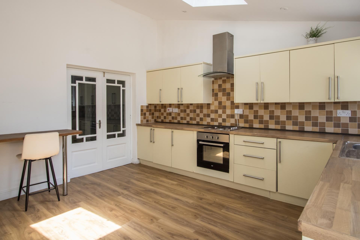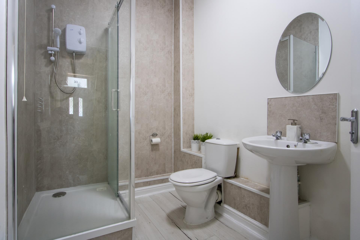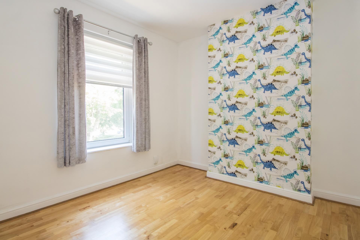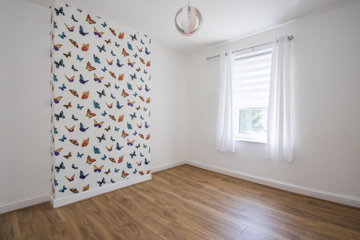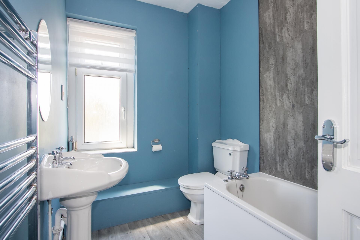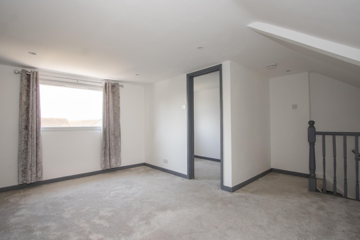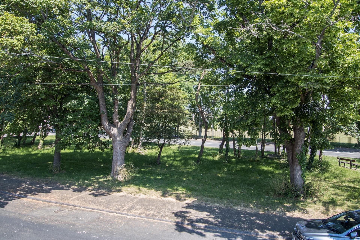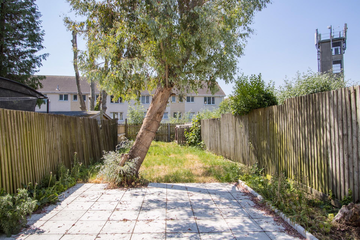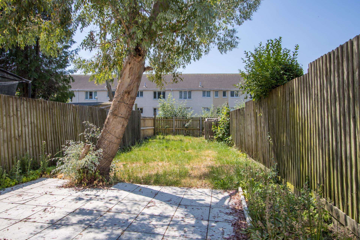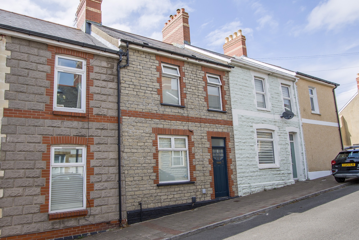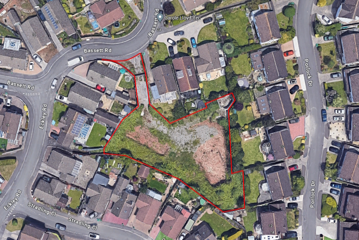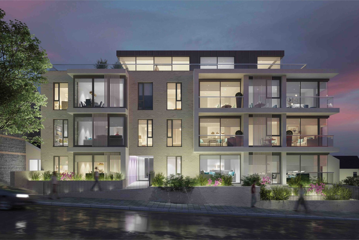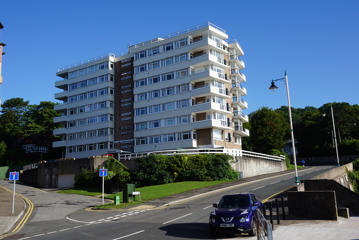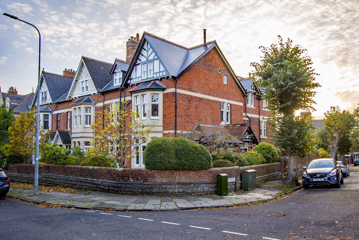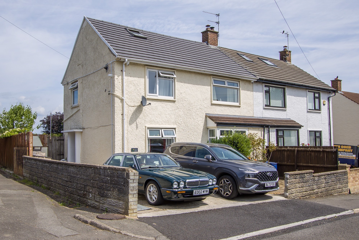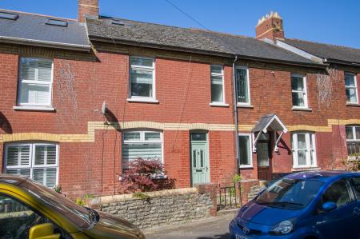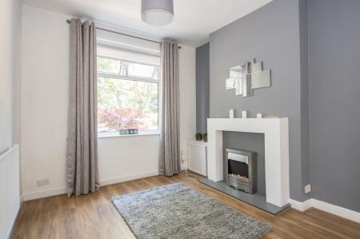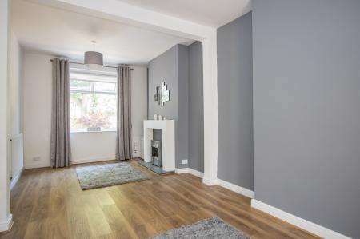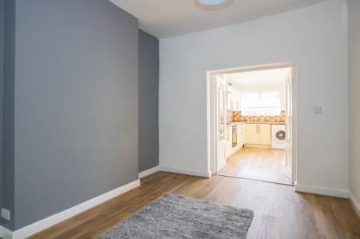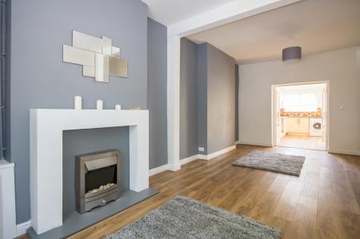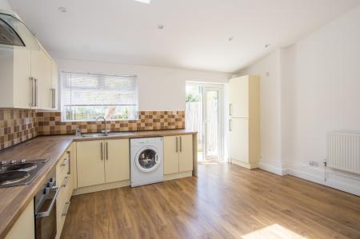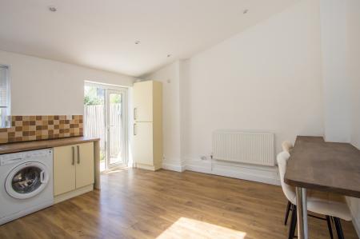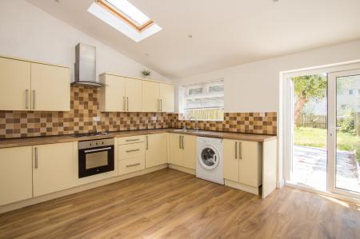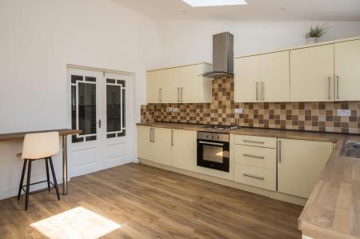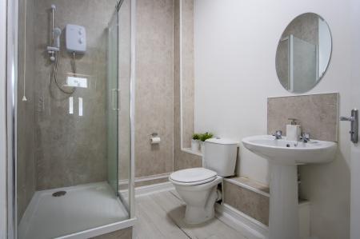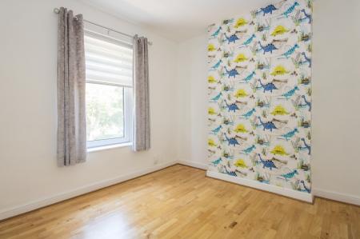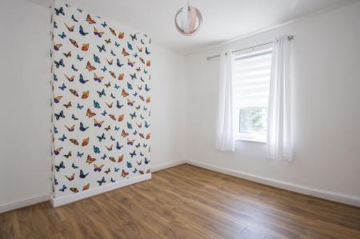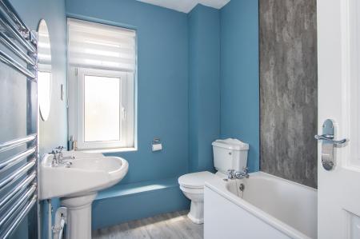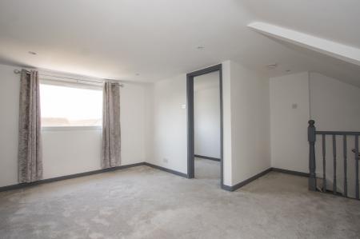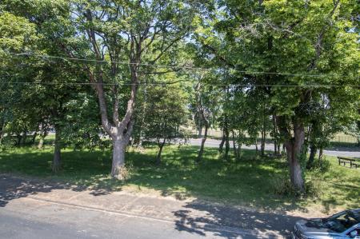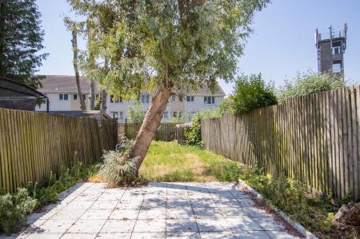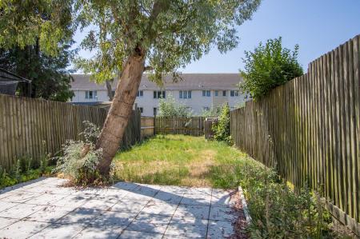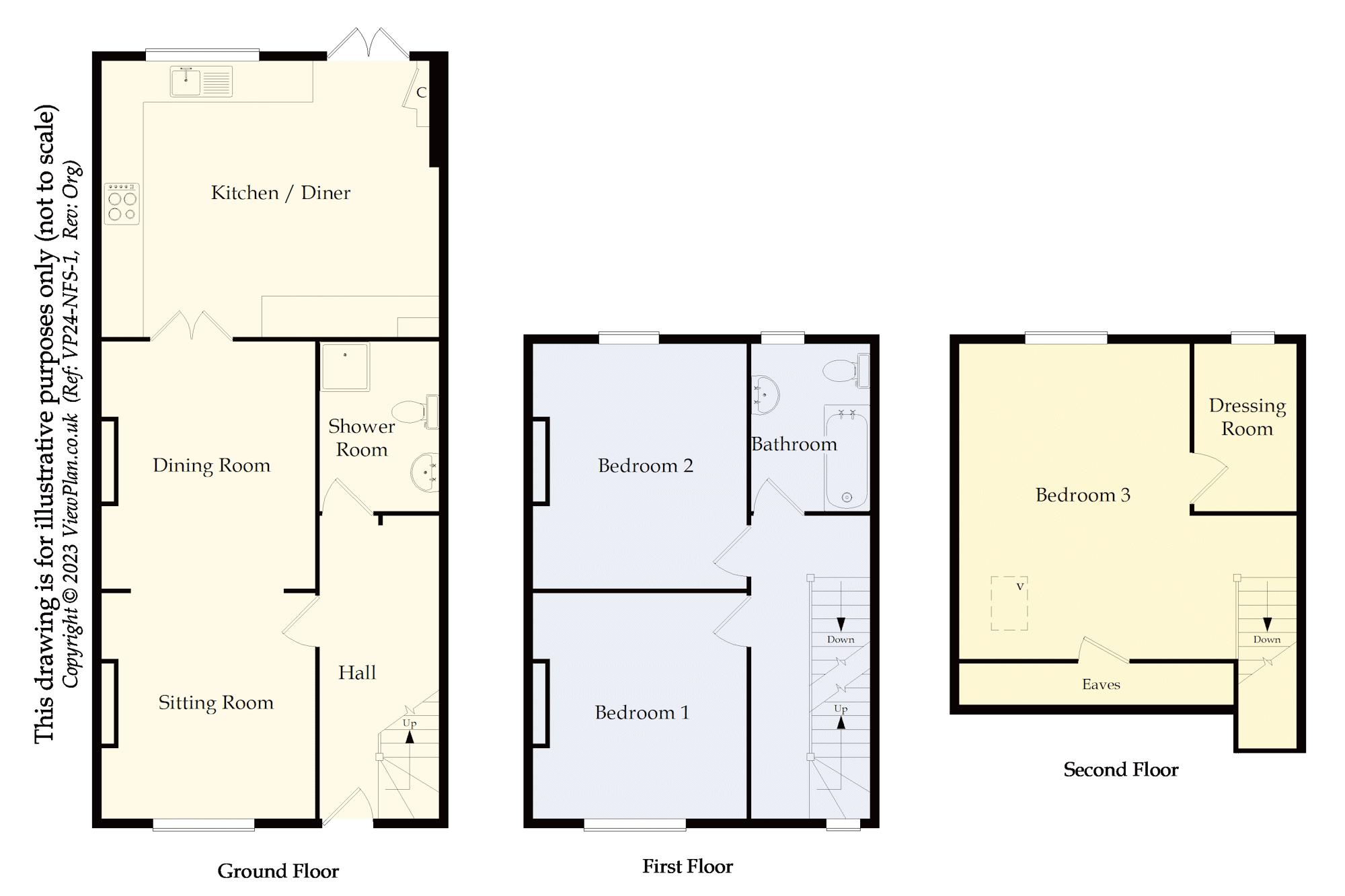- Victorian terraced house
- Renovated and with a ground floor extension and loft conversion
- Three double bedrooms
- Open plan living room
- Full width kitchen / diner
- Front garden
- Enclosed rear garden
- No onward chain
3 Bedroom House for sale in Penarth
A spacious, three bedroom mid-terraced period property with ground floor extension that provides a kitchen / diner to the rear onto the garden as well as two ground floor reception rooms and a shower room. There are two bedrooms and a bathroom on the first floor along with the third bedroom plus a dressing room or study above. The rear garden is well-sized and has a westerly aspect while the property is located on a quiet side road. Within a mile of Penarth town centre and being sold with no onward chain. EPC: C.
Accommodation
Ground Floor
Entrance Hall
Laminate floor. uPVC double glazed front door with window above. Door to the living room and shower room. Central heating radiator. Useful under stair storage area. Stairs to the first floor.
Sitting Room
10' 5'' x 11' 0'' (3.17m x 3.35m)
Laminate floor. uPVC double glazed window to the front. Fitted electric fire. Central heating radiator. Power, phone and TV points. Open to the dining room.
Dining Room
10' 4'' x 11' 11'' (3.16m x 3.62m)
Laminate floor continued from the living room and with wooden glazed panel double doors to the rear into the kitchen. Central heating radiator. Power points.
Kitchen / Diner
14' 11'' x 13' 5'' (4.55m x 4.09m)
A well sized kitchen/ diner across the full width of the rear of the property. Velux window, uPVC double glazed window and uPVC double glazed double doors into the garden. Fitted kitchen comprising wall units and base units with wood effect laminate work surfaces and a matching breakfast bar. Integrated four zone electric hob, electric oven and extractor hood over. Washing machine. Space for fridge freezer. Single bowl stainless steel sink with drainer. Recessed lights. Power points.
Shower Room
6' 0'' x 8' 3'' (1.84m x 2.51m)
Laminate floor. Shower cubicle with electric shower, WC and wash hand basin. Extractor fan. Heated towel rail.
First Floor
Landing
Fitted carpet to the stairs and landing. Stairs to the second floor. Doors to two bedrooms and the bathroom. Power points.
Bedroom 1
10' 5'' x 10' 3'' (3.18m x 3.12m)
Double bedroom with uPVC double glazed window to the front. Fitted roller blind. Central heating radiator. Power points.
Bedroom 2
10' 6'' x 11' 11'' (3.19m x 3.62m)
Double bedroom with uPVC double glazed window to the rear. Fitted roller blind. Central heating radiator. Laminate floor. Power points.
Bathroom
6' 0'' x 8' 6'' (1.84m x 2.59m)
Vinyl floor. Suite comprising a panelled bath with electric shower and glass screen, WC and wash hand basin. uPVC double glazed window to the rear. Shaver point. Heated towel rail.
Second Floor
Bedroom 3
15' 7'' maximum x 15' 2'' maximum (4.75m maximum x 4.62m maximum)
Double bedroom with uPVC double glazed window to the rear and Velux window to the front. Power points. Central heating radiator. Eaves storage. Recessed lights.
Dressing Room / Study
5' 2'' x 7' 10'' (1.57m x 2.39m)
Fitted carpet. uPVC double glazed window to the rear. Power points. Recessed light.
Outside
Front
Forecourt laid to paving, with original stone wall and iron gate.
Rear Garden
Areas of paved patio and lawn. Mature tree. Outside tap and light.
Additional Information
Tenure
The property is freehold (WA92008).
Council Tax
The Council Tax band for this property is D, which equates to a charge of £2124.01 for the year 2025/26.
Utilities
This property is connected to mains gas, electricity, water and sewerage services and has gas central heating.
Approximate Gross Internal Area
1237 sq ft / 115 sq m.
Important Information
- This is a Freehold property.
Property Ref: EAXML13962_12705014
Similar Properties
3 Bedroom House | Asking Price £375,000
A very attractively styled three bedroom mid-terraced house, very close to the town centre and giving convenient access...
Land | Asking Price £375,000
The opportunity to purchase a building plot in this popular residential area, with Planning Permission for 2 detached dw...
Windsor Gardens, Windsor Road, Penarth
2 Bedroom Flat | Asking Price £365,000
A brand new, purpose built two bedroom first floor luxury apartment located in this high quality central Penarth develop...
Seabank, The Esplanade, Penarth
2 Bedroom Flat | Asking Price £380,000
A completely renovated second floor apartment located on the seafront and with south facing views, from all rooms, of bo...
2 Bedroom Flat | Asking Price £385,000
A completely renovated second floor, two bedroom apartment located close to Penarth town centre and with convenient accc...
4 Bedroom House | Asking Price £390,000
A ground floor extended and loft converted four bedroom semi-detached property located on an extremely popular Llandough...
How much is your home worth?
Use our short form to request a valuation of your property.
Request a Valuation

