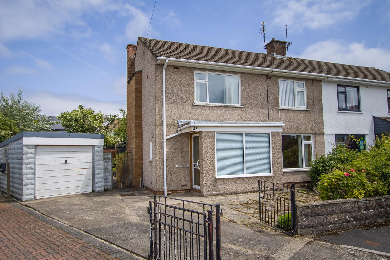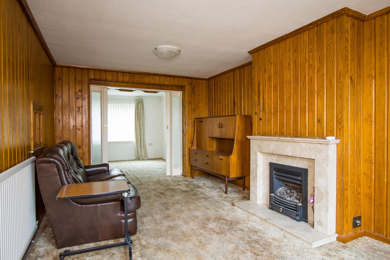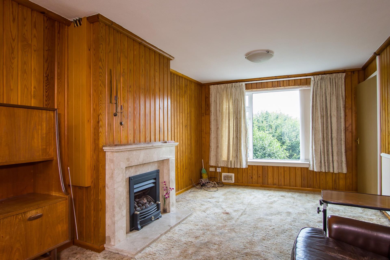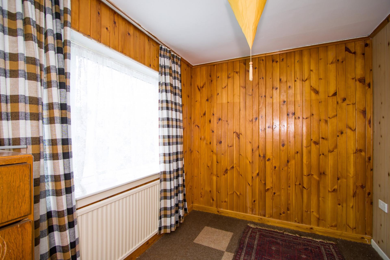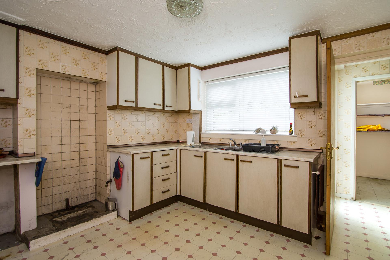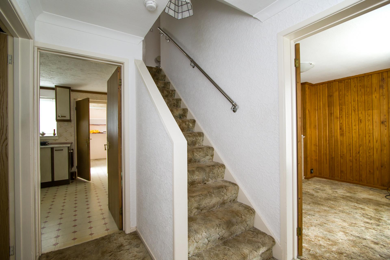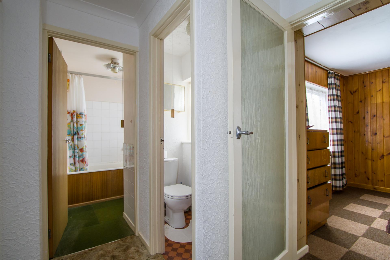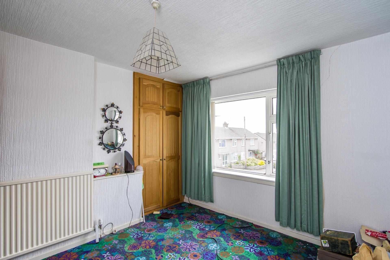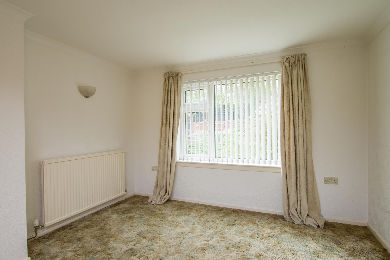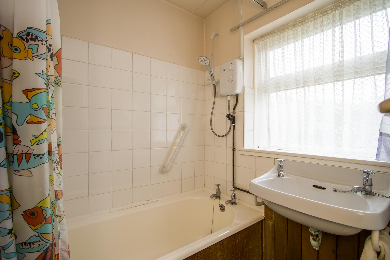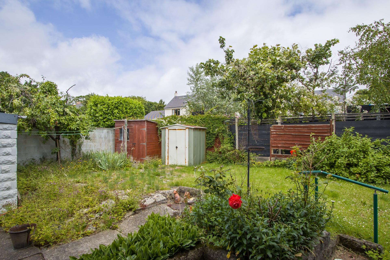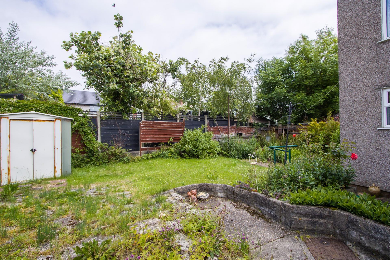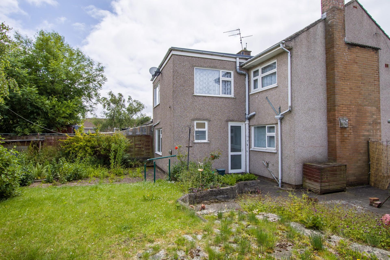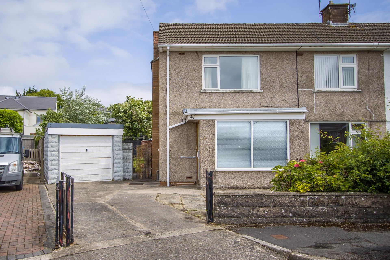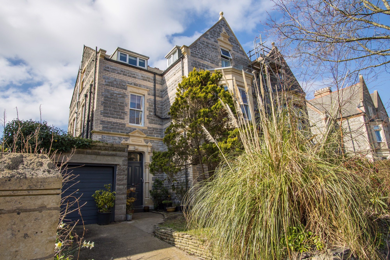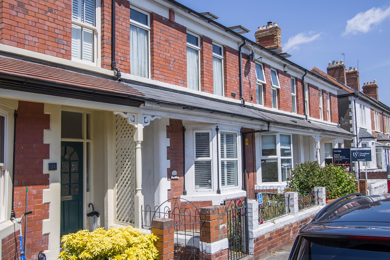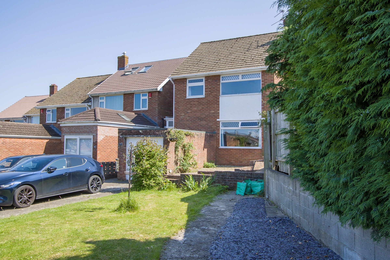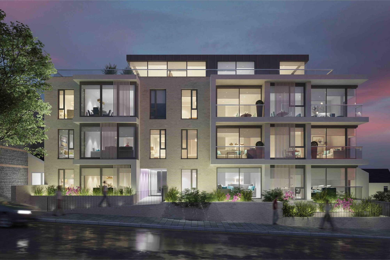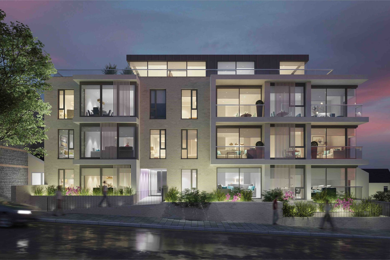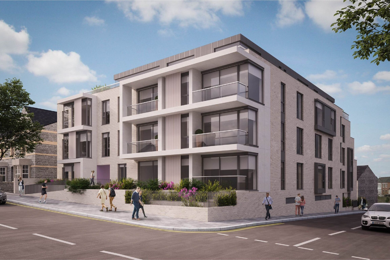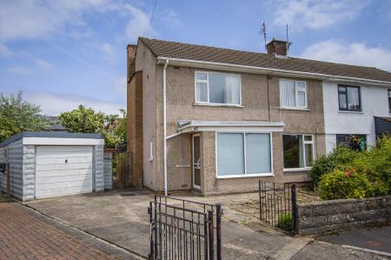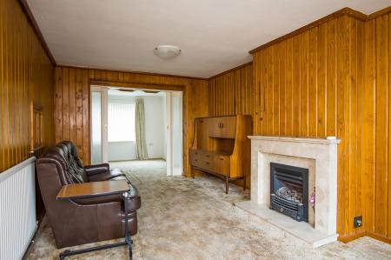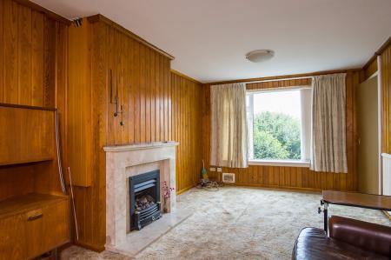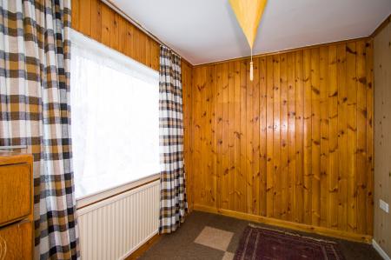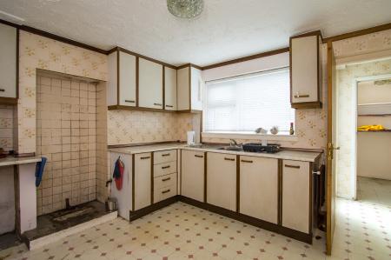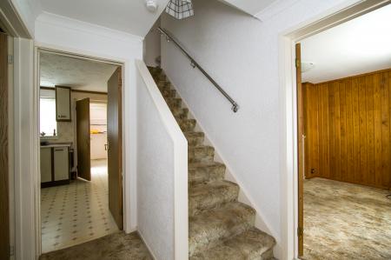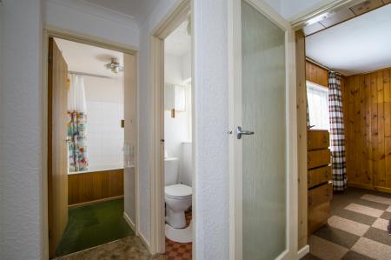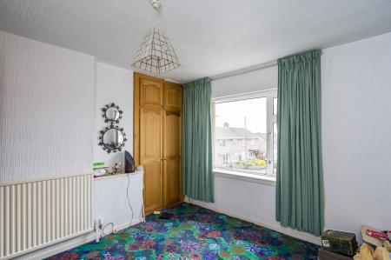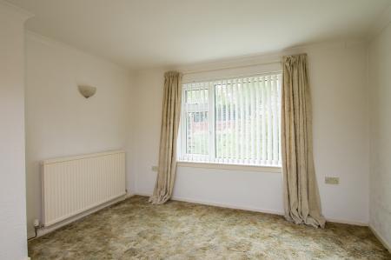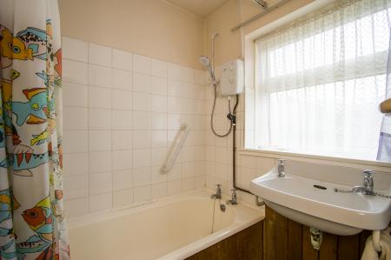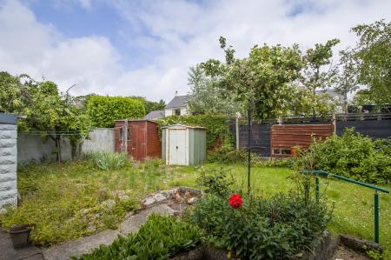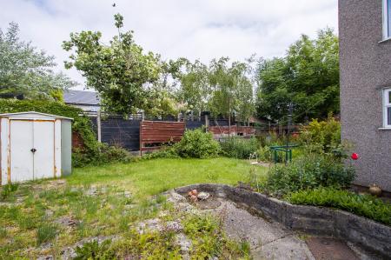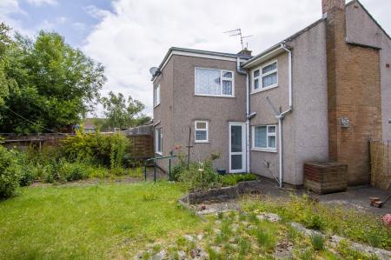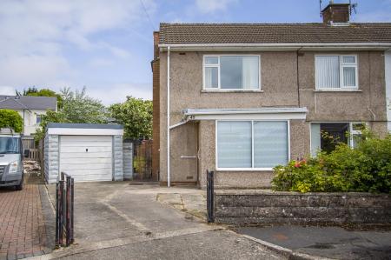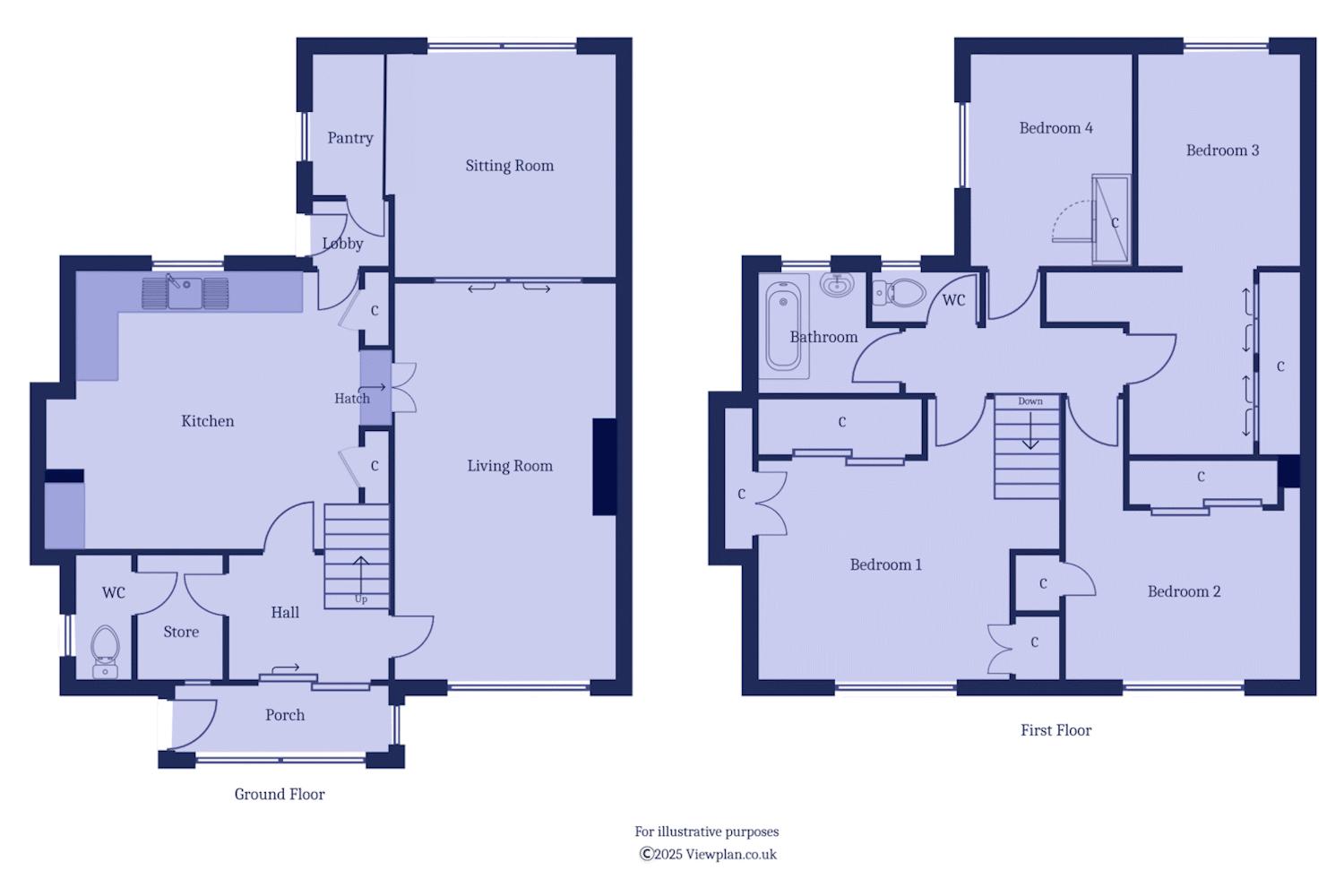- Semi-detached house
- Double storey extended
- Four bedrooms
- One bathroom
- Additional ground floor living space
- Off road parking
- Large rear garden
- Sold with no onward chain
- In need of upgrading throughout but with excellent potential
4 Bedroom House for sale in Penarth
A 1960s four bedroom semi-detached house, in need of upgrading throughout but with a sizeable double storey rear extension that provides additional ground floor living space as well as the extra bedroom. The living accommodation currently comprises the entrance hall, two reception rooms, kitchen and a cloakroom along with the four berdrooms, bathrooms and separate WC. The property has good off road parking to the front along with a garage and a well-proportioned rear garden. Excellent potential and sold with no onward chain. EPC: C.
Accommodation
Ground Floor
Porch
9' 8'' x 3' 2'' (2.95m x 0.96m)
Carpet tiled floor. Aluminium double glazed front door and a double glazed sliding door into the hall. Large uPVC double glazed window to the front and side.
Hall
Fitted carpet. Doors to the living room, kitchen and store. Central heating radiator. Coved ceiling. Phone point.
Living Room
10' 4'' into recess x 17' 8'' (3.15m into recess x 5.39m)
Fitted carpet. Wood panelled walls. Large uPVC double glazed window to the front along with sliding doors to the rear into the sitting room. Gas fire with stone surround. Central heating radiator. Power points. Hatch to the kitchen.
Sitting Room
11' 3'' max x 10' 1'' (3.43m max x 3.08m)
Fitted carpet continued from the living room. Central heating radiator. Picture rails. uPVC double glazed window to the rear onto the garden. Coved ceiling.
Kitchen
12' 9'' max x 10' 5'' max (3.89m max x 3.18m max)
Vinyl floor. Fitted kitchen comprising wall units and base units with laminate work surfaces. Single bowl stainless steel sink with double drainer. Built-in cupboards. Part tiled walls. Power points. uPVC double glazed window to the rear and a door into the rear lobby.
Rear Lobby
5' 3'' x 3' 2'' (1.61m x 0.96m)
Vinyl floor. uPVC double glazed door into the garden and a door into the pantry, which has fitted shelving and a uPVC double glazed window to the side.
Pantry / Store
3' 8'' x 6' 6'' (1.11m x 1.98m)
Accessed from the hallway and with a door into the WC. uPVC double glazed window to the front. Vinyl floor. Fitted shelving.
WC
2' 6'' x 7' 2'' (0.77m x 2.18m)
Fitted carpet. Part tiled walls. WC and sink. uPVC double glazed window to the side.
First Floor
Landing
Fitted carpet to the stairs and landing. Hatch to the loft space. Doors to four bedrooms, the bathroom and the toilet.
Bedroom 1
11' 0'' x 13' 7'' (3.36m x 4.13m)
Double bedroom with uPVC double glazed window to the front. Fitted carpet. Fitted wardrobes and cupboard. Central heating radiator. Power points.
Bedroom 2
10' 7'' x 11' 8'' into doorway (3.22m x 3.55m into doorway)
The second front facing double bedroom. uPVC double glazed window to the front. Fitted wardrobes. Built-in cupboard over the stairs. Central heating radiator. Power points.
Bedroom 3
7' 4'' x 19' 2'' (2.24m x 5.85m)
Double bedroom with uPVC double glazed window to the front. Fitted carpet. Fitted wardrobes. Built-in cupboard that houses the gas combination boiler. Power points. Central heating radiator. Part timber clad walls.
Bedroom 4
7' 4'' x 10' 0'' (2.24m x 3.06m)
This is another bedroom in the extended part of the house. A good size single room with fitted carpet, uPVC double glazed window to the side, a built-in cupboard, central heating radiator and power points.
Bathroom
6' 8'' x 5' 7'' (2.02m x 1.69m)
Carpet tiled floor. Panelled bath with electric shower. Sink. Part tiled walls. uPVC double glazed window to the rear.
Toilet
5' 0'' x 2' 6'' (1.52m x 0.76m)
Vinyl floor. WC. uPVC double glazed window to the rear.
Outside
Front
Off road parking for two cars with gate. Access to the garage and garden. Front patio and mature planting.
Rear Garden
A lawned rear garden with areas of hardstanding and a paved patio. Gated access to the front and a door into the garage. Two sheds. Outside tap. Mature plants and trees throughout.
Garage
9' 2'' x 15' 3'' (2.79m x 4.66m)
Up and over door to the front. Window and door to either side.
Additional Information
Tenure
The property is freehold (CYM708613).
Council Tax Band
The Council Tax band for this property is E, which equates to a charge of £2596.01 for 2025/26.
Approximate Gross Internal Area
1199 sq ft / 111.4 sq m.
Utilities
The property is connected to mains gas, electricity, water and sewerage services and has gas central heating.
Important Information
- This is a Freehold property.
Property Ref: EAXML13962_12675481
Similar Properties
2 Bedroom Flat | Asking Price £350,000
A well presented and very spacious two bedroom first floor flat with garden, close to the town centre in this attractive...
4 Bedroom House | Asking Price £350,000
This is a classic Victorian terraced property close to Penarth town centre and offering excellent potential for upgradin...
3 Bedroom House | Offers Over £350,000
An extended and modernised three bedroom detached house, located in Llandough and within easy reach of the hospital and...
Windsor Gardens, Windsor Road, Penarth
2 Bedroom Flat | Asking Price £355,000
A brand new, purpose built two bedroom first floor luxury apartment located in this high quality central Penarth develop...
Windsor Gardens, Windsor Road, Penarth
2 Bedroom Flat | Asking Price £365,000
A brand new, purpose built two bedroom first floor luxury apartment located in this high quality central Penarth develop...
Windsor Gardens, Windsor Road, Penarth
2 Bedroom Flat | Asking Price £365,000
A brand new, two bedroom ground floor apartment with its own terrace, located very close to Penarth town centre as part...
How much is your home worth?
Use our short form to request a valuation of your property.
Request a Valuation

