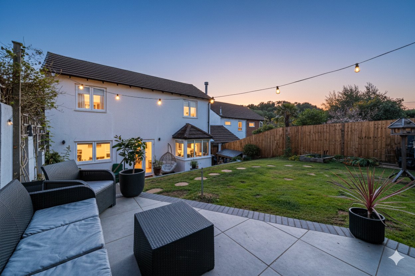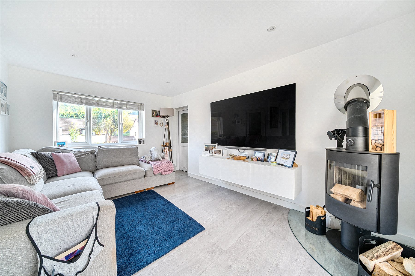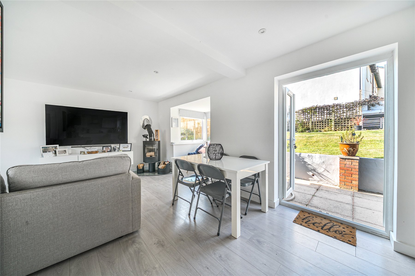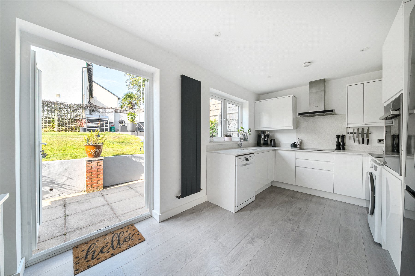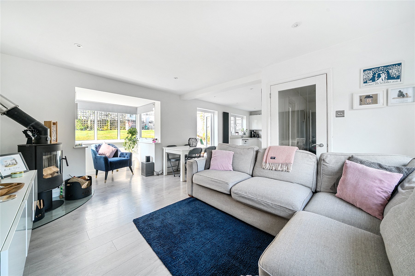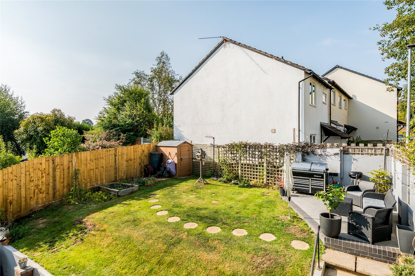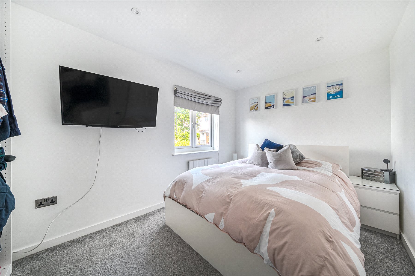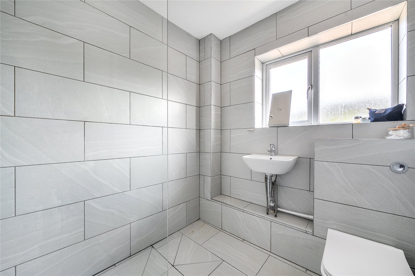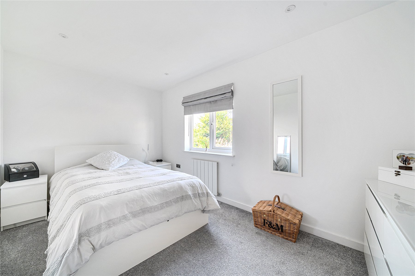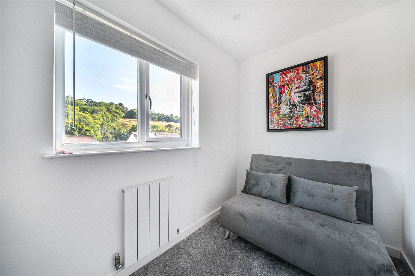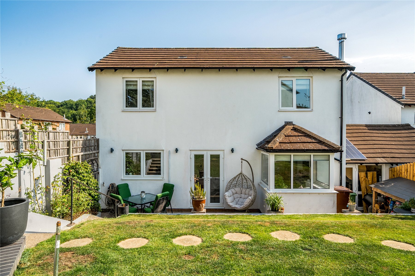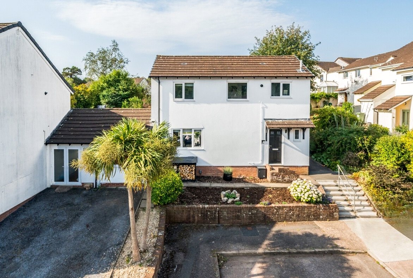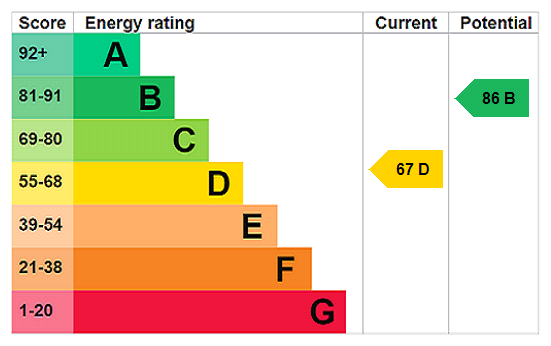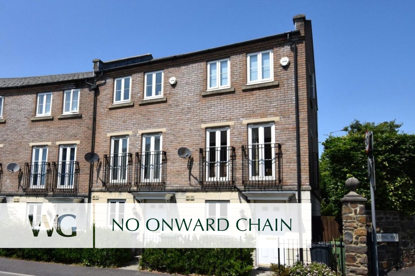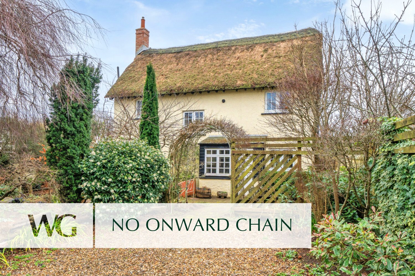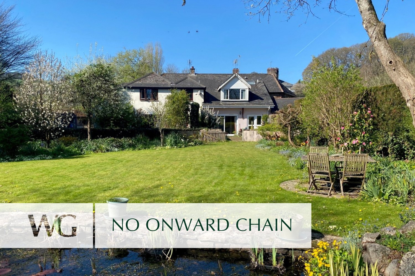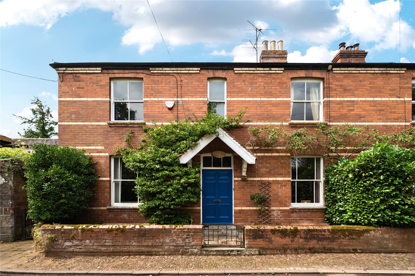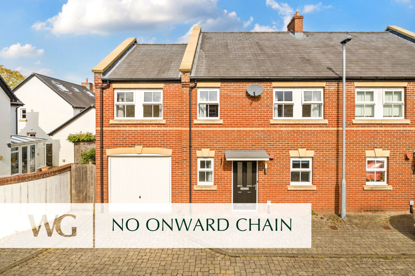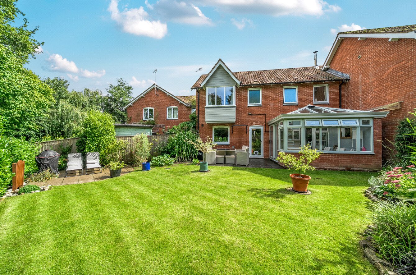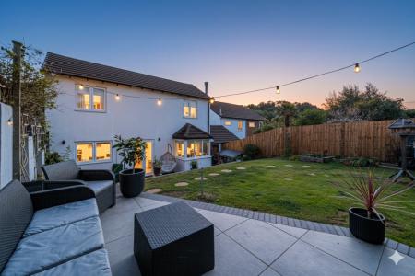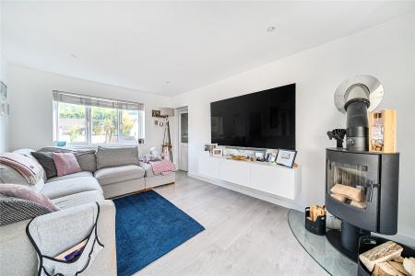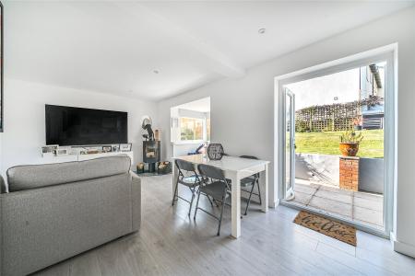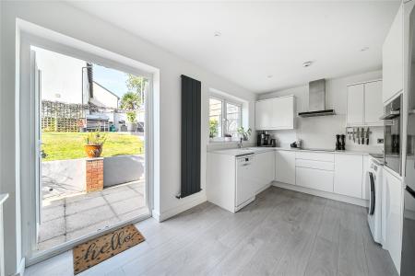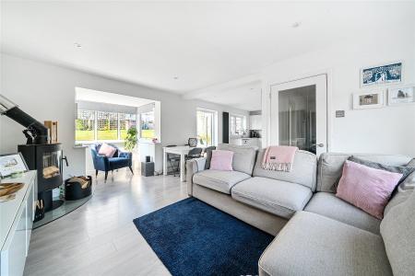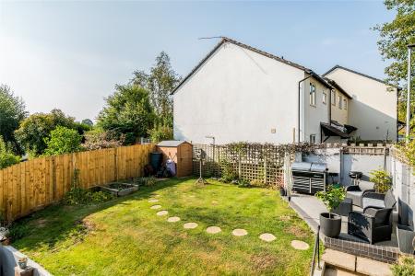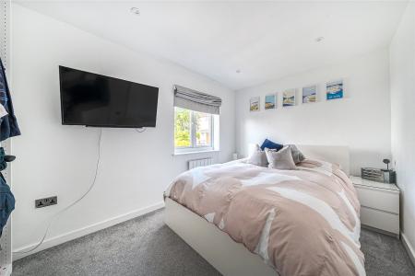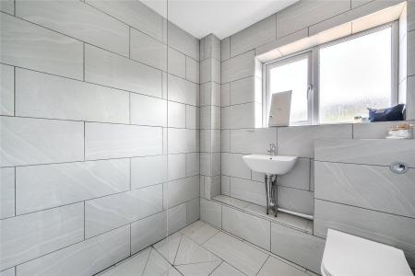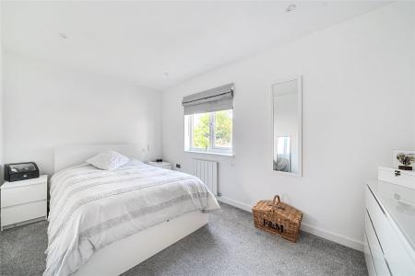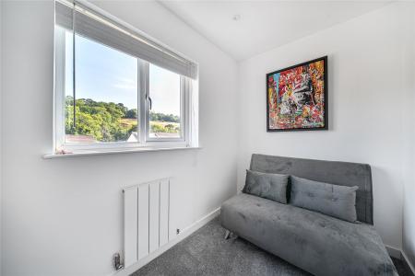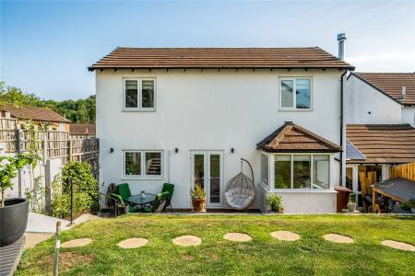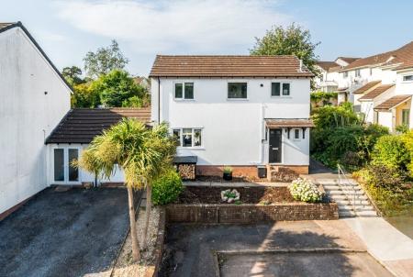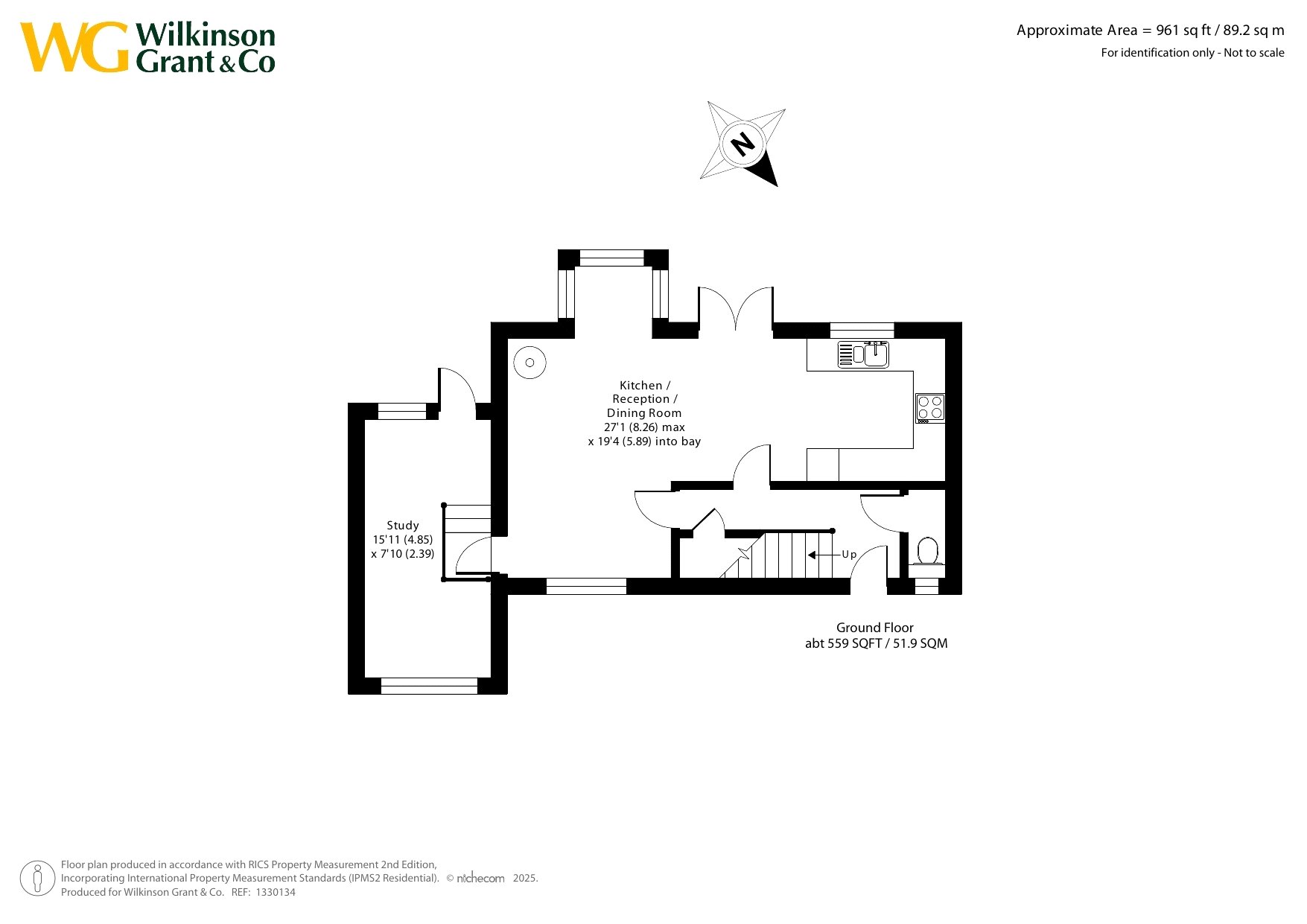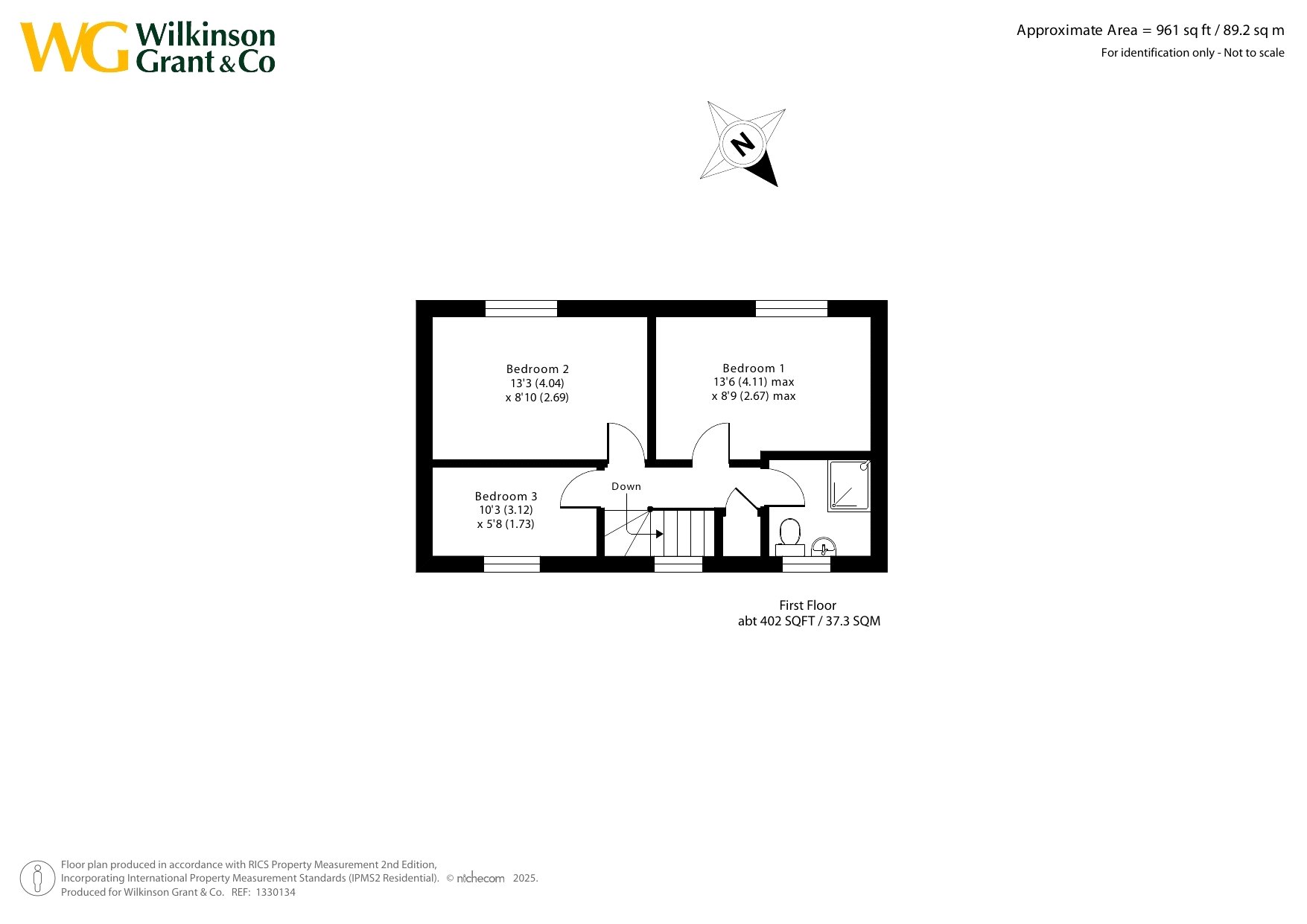3 Bedroom Link Detached House for sale in Pennsylvania
Directions
From the City Centre proceed to Old Tiverton Road, at the roundabout take the second exit and continue past Stoke Hill School follow the road taking a left onto Collins Road. Sylvania Drive is found on your right and the property will be found on your left at the end of the cul de sac.
Situation
Sylvania Drive enjoys a prime position within the highly sought-after Pennsylvania area, perfectly placed for easy access to Exeter’s vibrant city centre and the prestigious University Campus. Residents benefit from a frequent bus service into the city, as well as excellent road links to the M5 motorway.
Families will appreciate the proximity to well-regarded primary and secondary schools, including Ladysmith and Stoke Hill, while everyday essentials are within easy reach at the friendly Sylvania Community Stores & Café. Nature lovers are spoilt for choice with the picturesque Mincinglake Valley Park just a short stroll away, offering scenic walking trails and open green spaces to enjoy all year round.
Description
A beautifully presented modern link detached home tucked away in a peaceful cul-de-sac within the ever popular Pennsylvania area of Exeter.
This wonderful home offers the perfect blend of comfort, style, and practicality — thoughtfully enhanced by its current owners with a high-quality re-modelled kitchen, feature wood burner and a landscaped rear garden designed for low-maintenance enjoyment. Set in a quiet, residential setting yet within easy reach of city amenities, this is a fantastic opportunity to purchase a home in excellent condition throughout.
Step inside and you’re welcomed by a bright and inviting reception hallway and a useful under-stairs storage cupboard. A convenient ground floor cloakroom features a wash hand basin with tiled surround, close coupled WC, and an obscure glazed window, finished with part tiled walls and practical flooring.
The kitchen has recently been updated to a high standard, it features a sleek and functional layout with soft-closing units, under-unit lighting, and integrated appliances. There’s a modern vertical radiator, spotlighting and wood effect floring, and a matching wood-effect floor which flows seamlessly into the living area.
The main sitting area is a lovely, light-filled space perfect for relaxing or entertaining with a feature bay window overlooking the rear garden. A wood burner with a stylish surround provides a cosy focal point for the room. A door leads to the converted garage space with a front aspect uPVC double glazed window, eaves storage, power and light, and a part-glazed door to the rear.
Upstairs, the first floor landing is filled with natural light and provides access to all bedrooms, the shower room, and the loft space. There’s also a cupboard housing the boiler and offering additional storage.
The principal bedroom is a generous double room with a peaceful outlook over the rear garden. Bedroom two is similarly sized, also enjoying garden views. Bedroom three offers flexibility as either a single bedroom or a comfortable home office, with a front-facing window.
The modern family shower room is smartly fitted and fully tiled with a wash basin, a close coupled WC, and a walk in fully tiled shower enclosure with a mains shower and screen. A heated towel rail and frosted double glazed window complete the space.
Outside, the front offers a driveway providing off-road parking, steps lead to the front door and a side gate leads to a useful storage area with an outdoor tap and bin storage, which in turn leads through to the stunning rear garden. Facing south-west, the garden enjoys plenty of afternoon and evening sun, with a paved seating area directly outside the house — perfect for al fresco dining. Steps rise to a well maintained lawn and well-stocked borders filled with flowering plants and shrubs.
SERVICES: The vendor advises the following: Mains gas (serving the central heating boiler and hot water), mains electricity, water and drainage. Woodburning stove. Dry underfloor heating system in the main bathroom. Telephone landline currently under Contract with Virgin. Broadband: (Cable) Download speed 1 Gbps and Upload speed 300 Mbps currently under Contract with Virgin. Mobile signal: Several networks currently showing as available at the property including 02, EE, Three and Vodafone.
50.743141 -3.515103
Important Information
- This is a Freehold property.
Property Ref: sou_SOU250143
Similar Properties
3 Bedroom Terraced House | Offers in excess of £400,000
MODERN THREE/FOUR DOUBLE BEDROOM, TWO BATHROOM, THREE STOREY TOWNHOUSE in a sought-after ST LEONARDS ADDRESS close to RD...
3 Bedroom Detached House | Guide Price £400,000
A charming MODERN DETACHED COTTAGE built in 2001 with a wealth of character and COUNTRYSIDE VIEWS situated on the outski...
3 Bedroom Terraced House | Guide Price £400,000
SURPRISINGLY SPACIOUS barn conversion with BEAUTIFUL LARGE GARDEN in a PRIVATE SEMI-RURAL SPOT on the northern FRINGES O...
4 Bedroom Semi-Detached House | Guide Price £415,000
Full of potential for a stylish transformation. A four bedroom semi-detached home located in the heart of this CHARMING...
4 Bedroom End of Terrace House | Guide Price £425,000
Ideal for RIVERSIDE WALKS, the QUAY and SCHOOLS, a modern end terraced house with light, well proportioned rooms and exc...
4 Bedroom Terraced House | Guide Price £425,000
TASTEFULLY IMPROVED and VERY WELL-PRESENTED HOME enjoying a VILLAGE LOCATION with easy access to EXETER CITY CENTRE. Kit...

Wilkinson Grant & Co (Exeter)
Castle Street, Southernhay West, Exeter, Devon, EX4 3PT
How much is your home worth?
Use our short form to request a valuation of your property.
Request a Valuation
