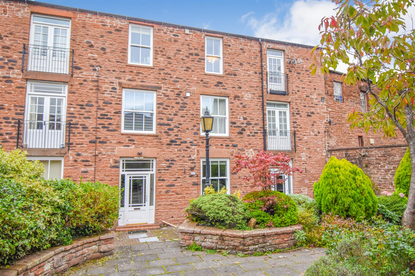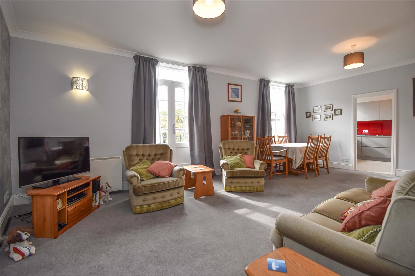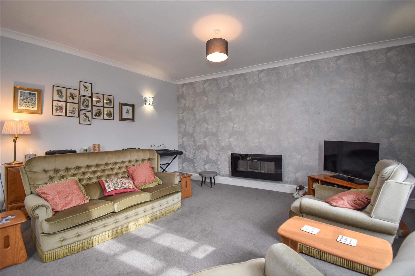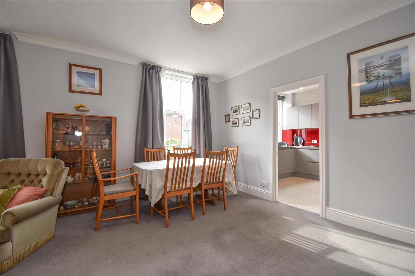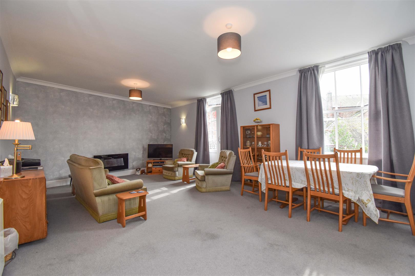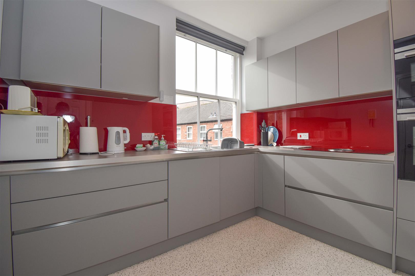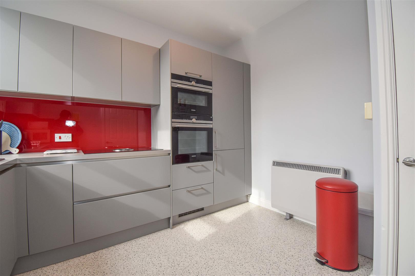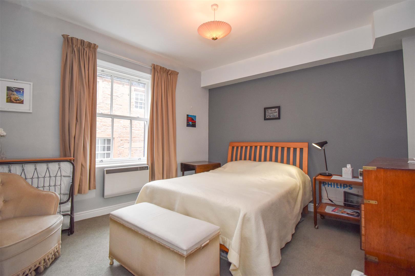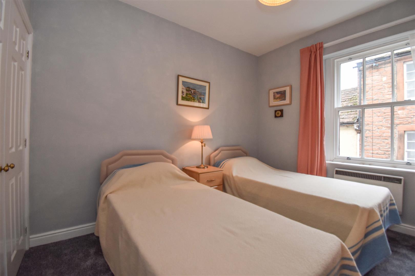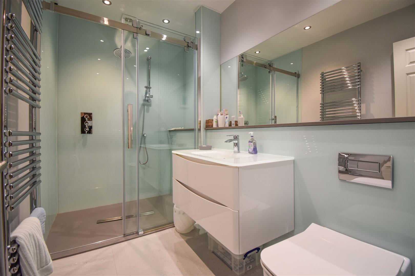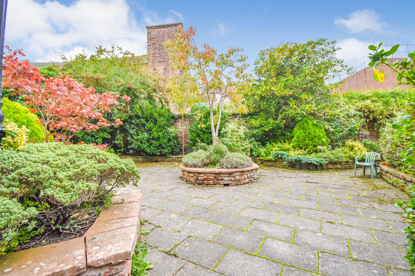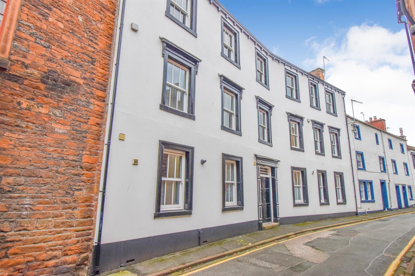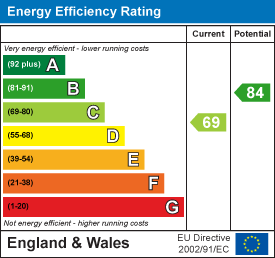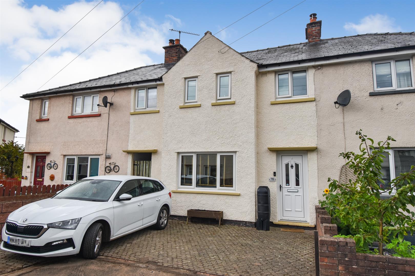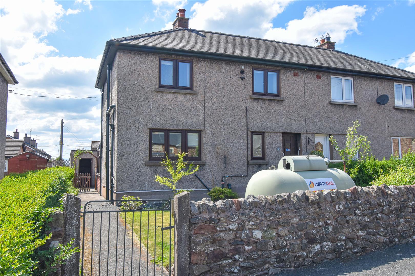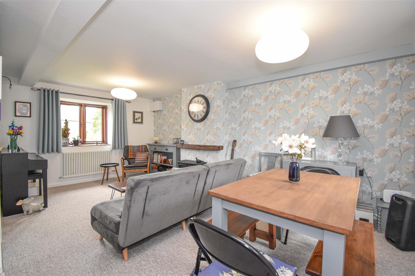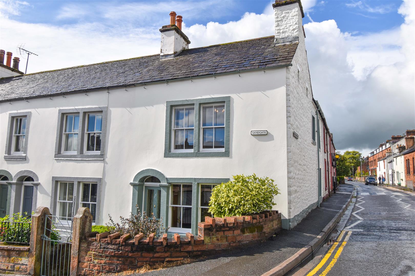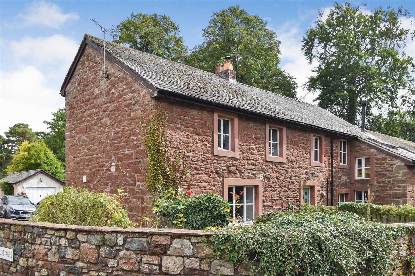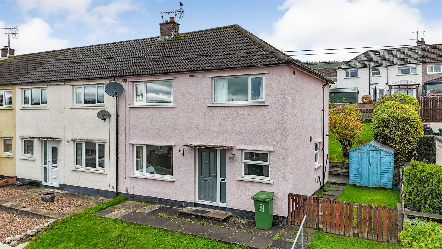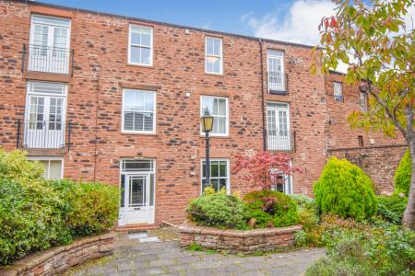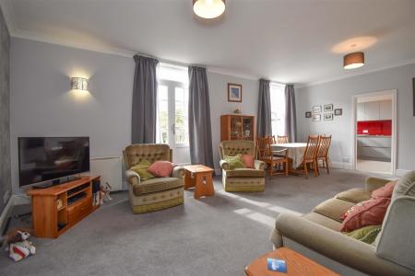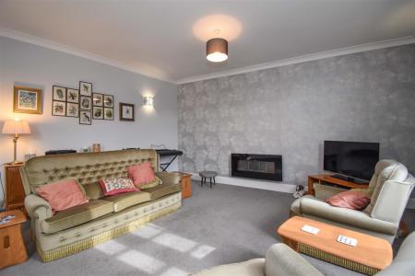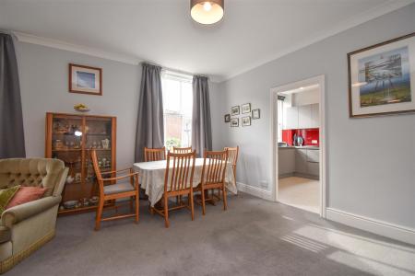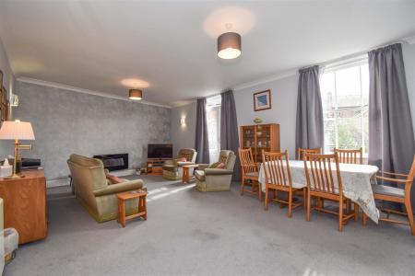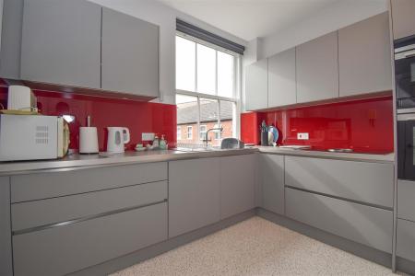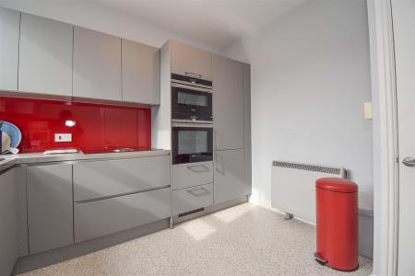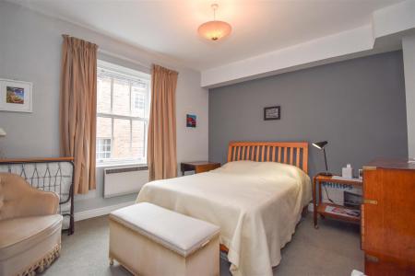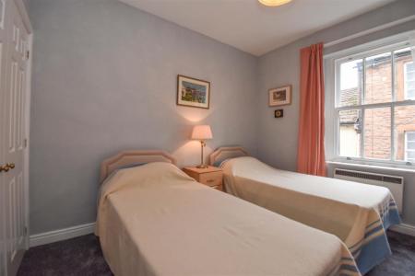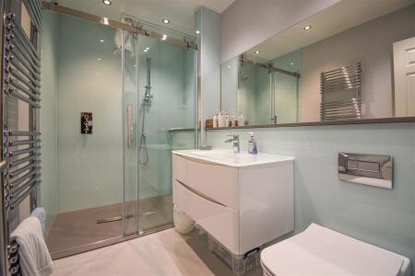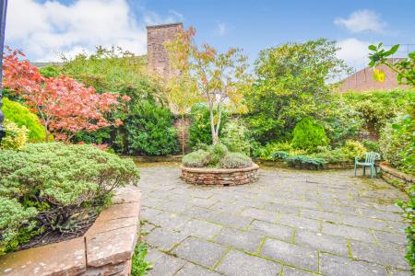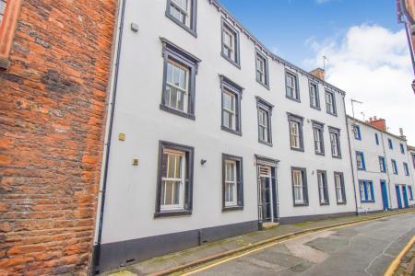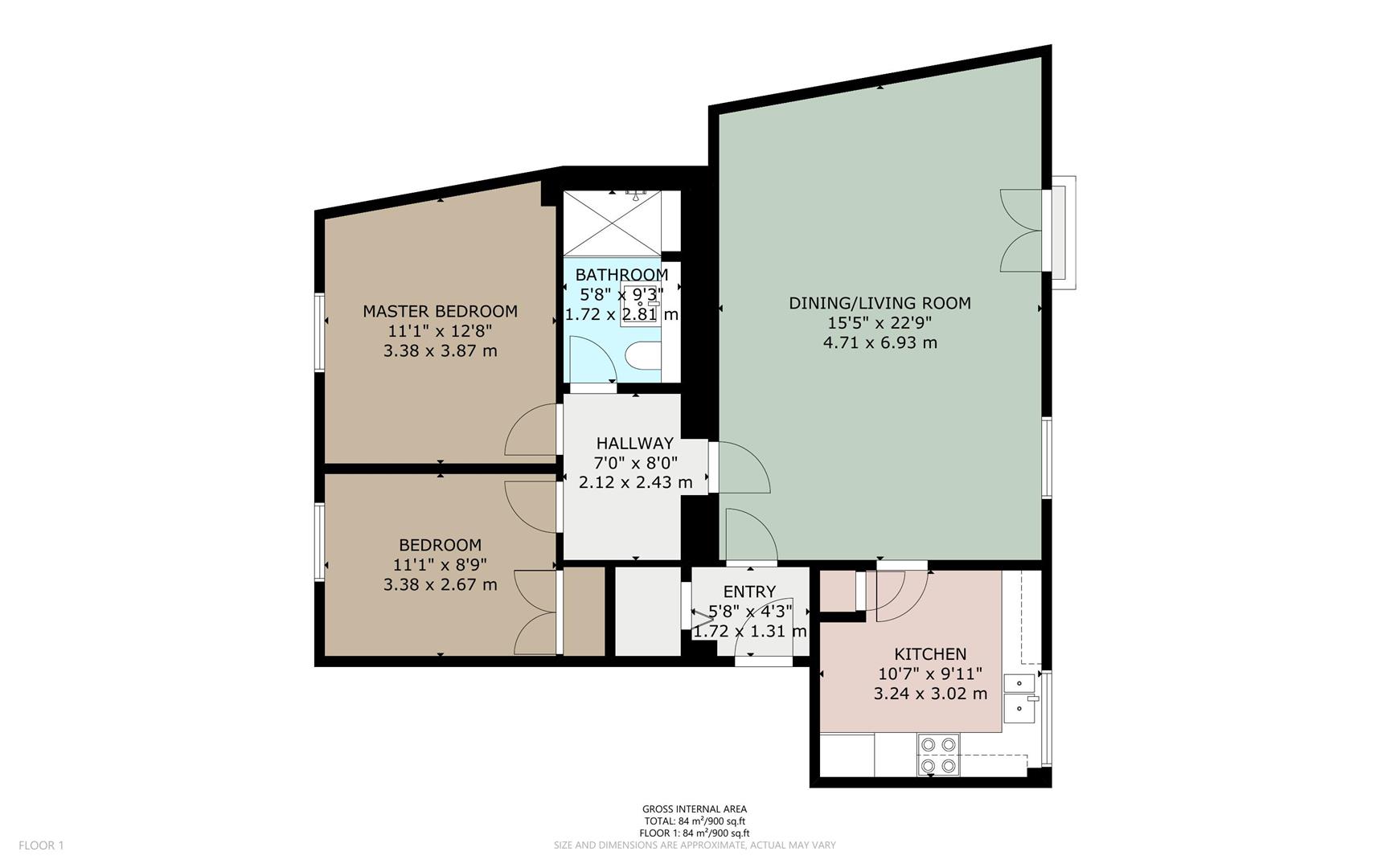- Smart, Spacious and Stylish 1st Floor Apartment with Lift Access
- Convenient and Peaceful Location in the Centre of Penrith
- Large Living Room and Modern Fitted Kitchen
- 2 Double Bedrooms + Modern Shower Room
- Economy 7 Heating + Fully Double Glazed
- Shared Central Courtyard Garden + Private Off Road Parking Space
- Tenure - Leasehold - 999 Years from January 1991
- Council Tax Band - A. EPC - C
2 Bedroom Flat for sale in Penrith
Albert Court is a striking grade 2 listed Georgian building in the heart of Penrith, yet set on a quiet side lane. Formerly known as Prince Albert House, the building is over 3 floors and number 8 is a smart and chic first floor apartment with light and spacious accommodation comprising: Entrance Hall, Living Room, modern fitted Kitchen, 2 Double Bedrooms and a Bathroom.
The residents of Albert Court enjoy the use of a delightful Courtyard Garden with a Southerly Aspect as well as an Allocated Off Road Parking Space. The apartment also benefits from; Lift Access, Double Glazing and Economy 7 heating.
Location - Albert Court is in the centre of Penrith and can be accessed from both Albert Street and Brook Street.
Amenities - Penrith is a popular market town, having excellent transport links through the M6, A66, A6 and the main West coast railway line. There is a population of around 17,000 people and facilities include: infant, junior and secondary schools. There are 5 supermarkets and a good range of locally owned and national high street shops. Leisure facilities include: a leisure centre with; swimming pool, climbing wall, indoor bowling, badminton courts and a fitness centre as well as; golf, rugby and cricket clubs. There is also a 3 screen cinema and Penrith Playhouse. Penrith is known as the Gateway to the North Lakes and is conveniently situated for Ullswater and access to the fells, benefiting from the superb outdoor recreation opportunities.
Services - Mains water, drainage and electricity are connected to the property. Heating is electric.
Tenure Leasehold - The property is leasehold. The vendor informs us that there is a 999 year lease from January 1991 and that the ground rent is �10 with a service charge of �1,300 per annum which includes the buildings insurance and upkeep of the communal areas. The freehold is owned by the leaseholders, by way of a management company.
The council tax in band A.
Viewing - STRICTLY BY APPOINTMENT WITH WILKES-GREEN + HILL
Referal Fees - WGH work with the following provider for arrangement of mortgage & other products/insurances, however you are under no obligation to use their services and may wish to compare them against other providers. Should you choose to utilise them WGH will receive a referral fee :
Fisher Financial, Carlisle
The Right Advice (Bulman Pollard) Carlisle
Average referral fee earned in 2024 was �253.00
Accommodation -
Entrance - There is a shared hallway accessed from both Albert Street and Brook Street with stairs and a lift to the first floor and a door to the;
Vestibule - Having a large recessed cupboard with light, a security entry phone and a multi pane glazed door to the;
Living Room - 4.65m x 7.14m (15'3 x 23'5) - There is a wall mounted remote control flame effect electric heater and there are two economy seven storage heaters, two wall light points and a TV aerial point. A double glazed sash window and double glazed French doors face onto the shared courtyard garden. A multipane glazed door opens to the inner hall and a door opens to the;
Kitchen - 3.23m x 3.00m (10'7 x 9'10) - Fitted with a range of contemporary grey fronted units and a stone effect worksurface incorporating a stainless steel one and a half bowl single drainer sink with mixer tap and a glazed splashback. There is a built-in electric double oven with eyelevel grill and a built-in ceramic hob with downdraught extractor, an integrated fridge freezer and an integrated washing machine. There is a storage heater, an extractor fan and a double glazed sash window overlooks the central courtyard. A built in cupboard houses the pressurised hot water tank.
Inner Lobby - 1.70m x 2.41m (5'7 x 7'11) - Having a night storage heater and doors off to the bedrooms and shower room.
Bedroom One - 3.38m x 3.61m (11'1 x 11'10) - There is a wall mounted panel heater and a double glazed window looking on to Albert Street.
Bedroom Two - 3.35mx 2.72m (11'x 8'11) - A deep recessed wardrobe gives hanging and shelf space and also houses the MCB consumer unit. There is a wall mounted panel heater and a double glazed sash window looking onto Albert Street.
Shower Room - 1.65m x 2.79m (5'5 x 9'2) - Fitted with a contemporary wall mounted lavatory having a concealed cistern and a wall mounted glass wash basin with pillar tap and drawers below. A large shower enclosure has a mains fed two head shower over and marine boards to three sides. The ceiling has recessed down light the floor is tiled and there is a chrome ladder type heated towel rail and an extractor fan.
Outside - Albert Court can be accessed from both Albert Street and Brook Street.
There is an attractive shared courtyard garden available for the use of the residents.
From Albert street there is a pedestrian access through panelled double doors with a security entry phone to a shared hallway. Stairs and lift to the second floor.
Vehicle access from Brook Street gives access to a car park with an allocated space for number 8.
Property Ref: 319_34212487
Similar Properties
4 Bedroom Terraced House | £180,000
Positioned towards the head of a cul-de-sac, 70 Raiselands Croft is a spacious mid terraced family home with accommodati...
Croft View, Long Marton, Appleby-In-Westmorland
3 Bedroom Semi-Detached House | Guide Price £175,000
2 Bedroom Cottage | Guide Price £175,000
In the heart of the desirable village of Orton, in the Westmorland Dales National Park, being 15 miles from Penrith, 8 m...
2 Bedroom House | £185,000
This enchanting historic cottage, grade 2* listed and close to the centre of Penrith, originally formed part of Sandgate...
Battlebarrow, Appleby-In-Westmorland
2 Bedroom Cottage | Guide Price £190,000
Summary:A charming cottage in the historic Eden Valley market town of Appleby.5 Friary Cottages is set up the hill from...
3 Bedroom End of Terrace House | Guide Price £195,000
In the ever popular Scaws area of Penrith, convenient for Beaconside Junior School, 29 Milner Mount is a well presented...

Wilkes-Green & Hill Ltd (Penrith)
Angel Lane, Penrith, Cumbria, CA11 7BP
How much is your home worth?
Use our short form to request a valuation of your property.
Request a Valuation
