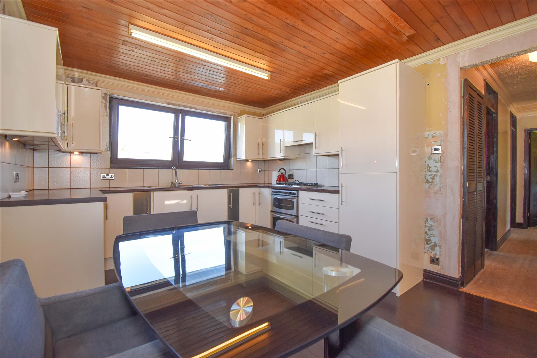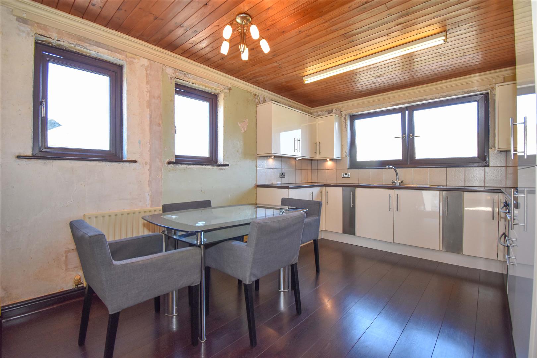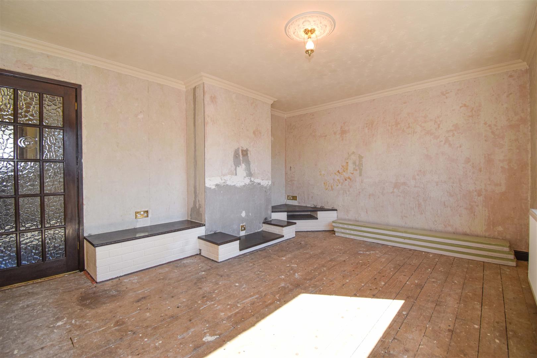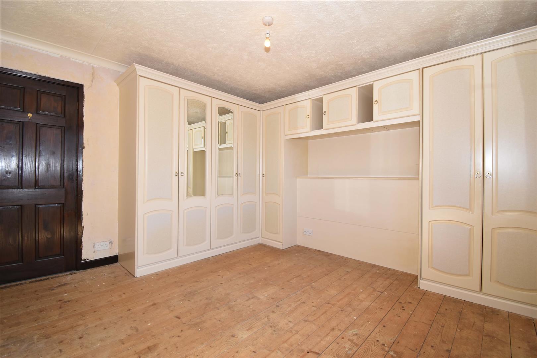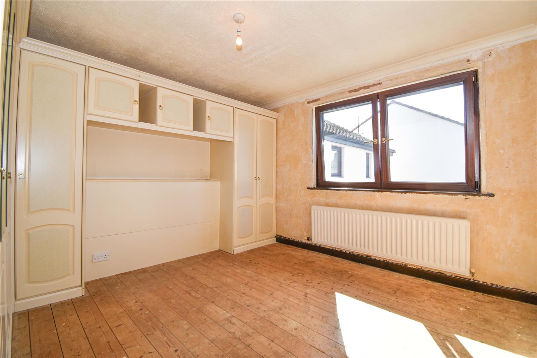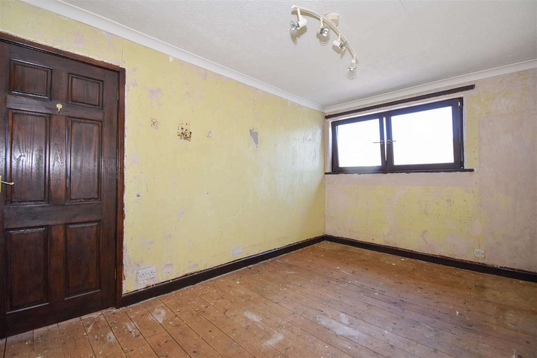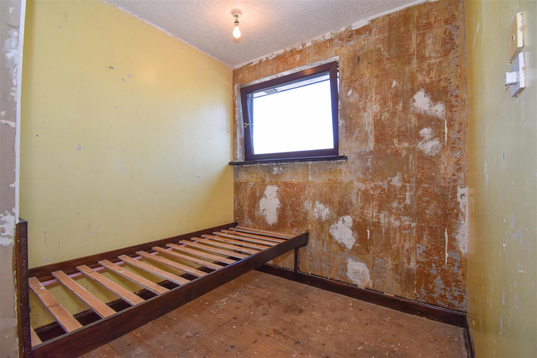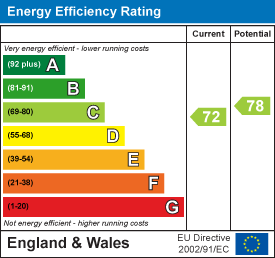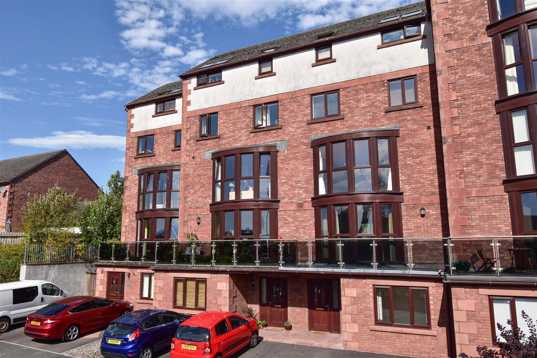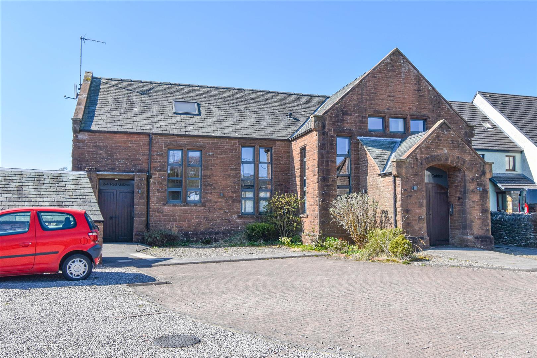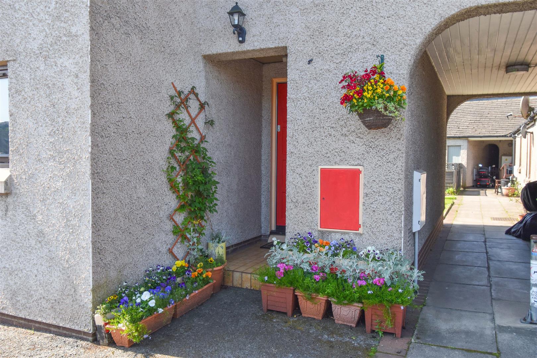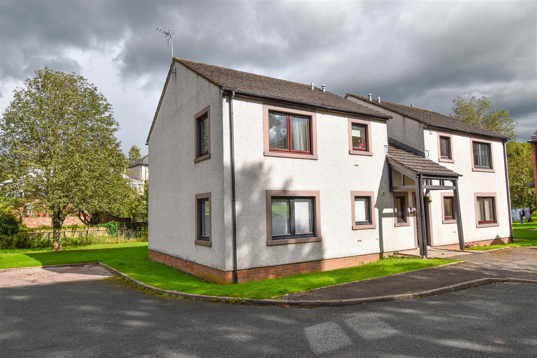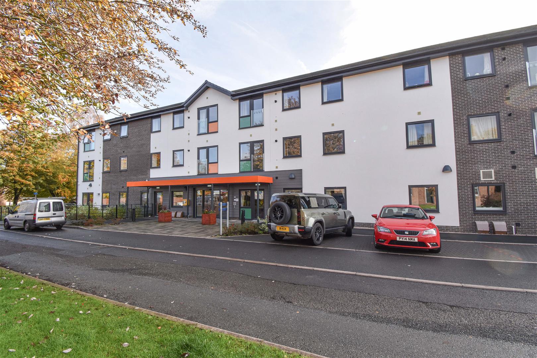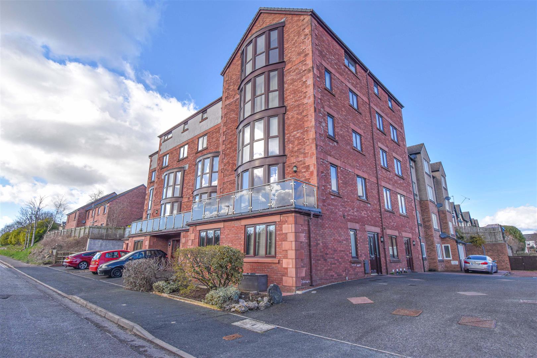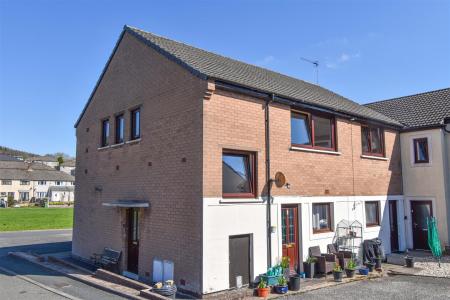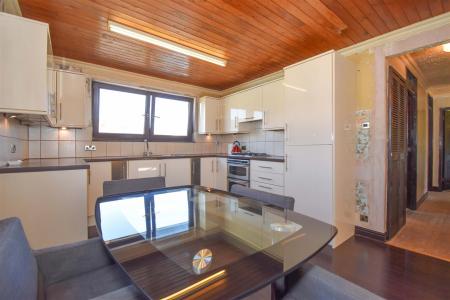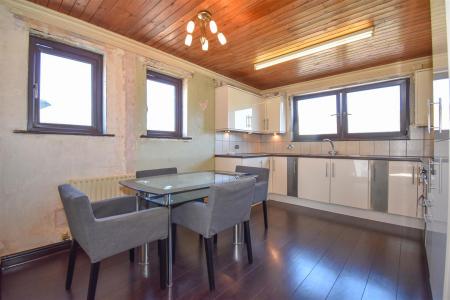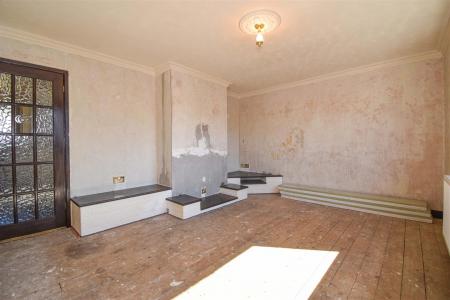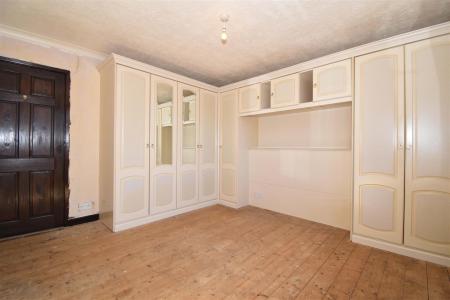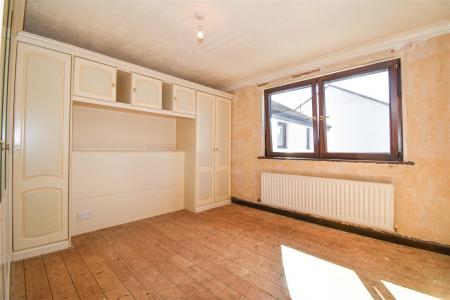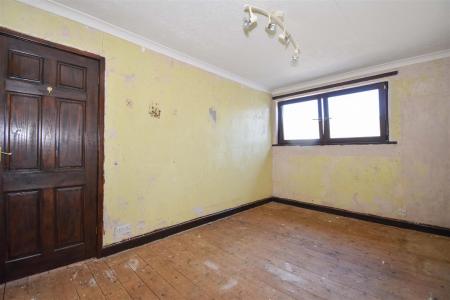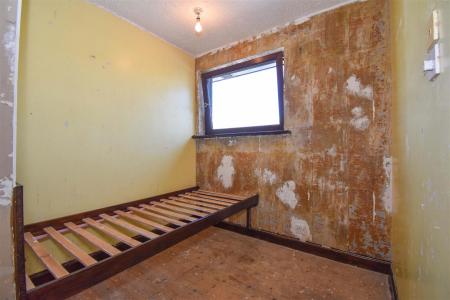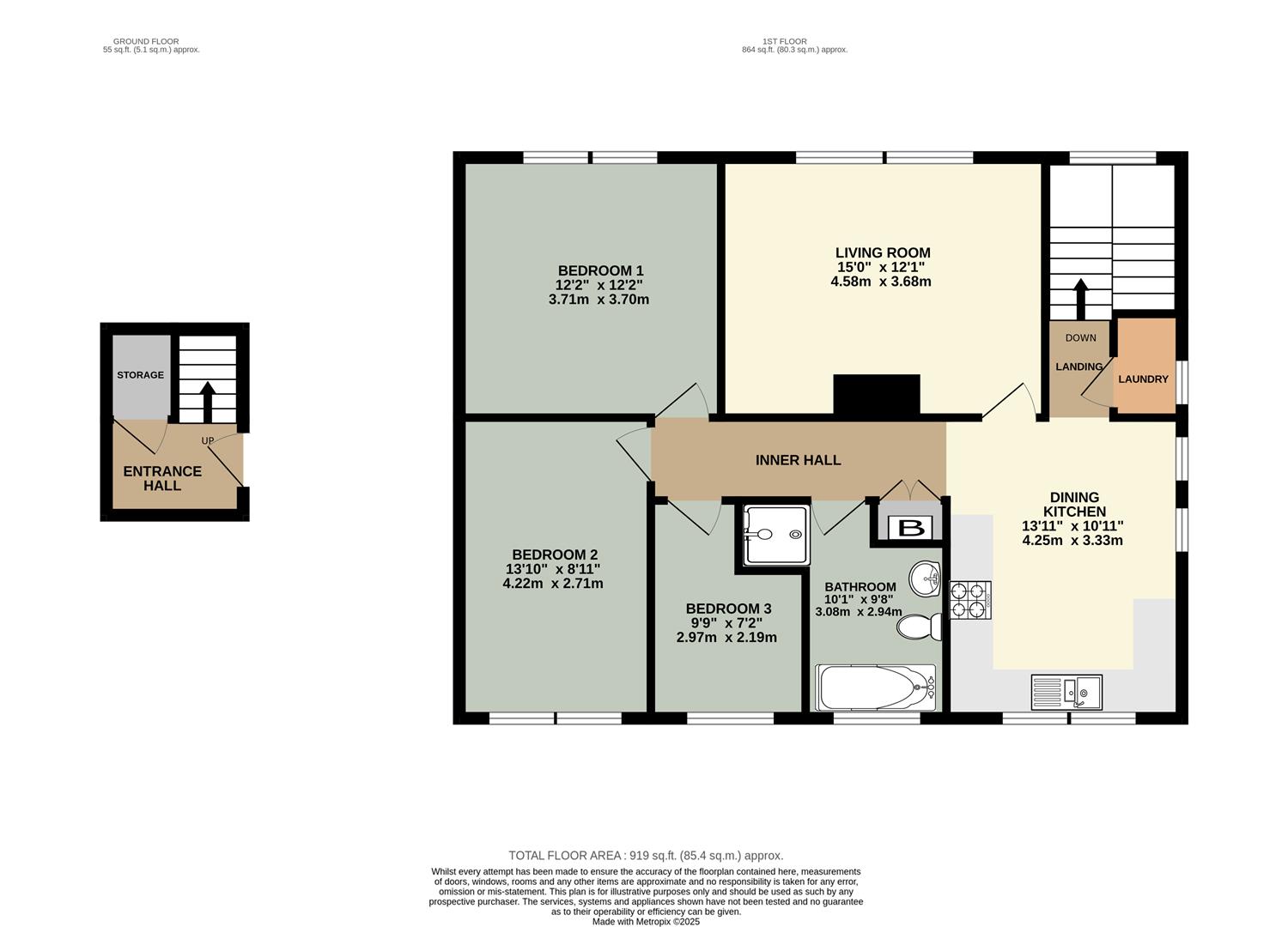- Spacious First Floor Apartment, Circa 900 Sq Ft
- Living Room + Dining Kitchen
- 3 Bedrooms + Bathroom with Separate Shower
- In Need of Cosmetic Improvement
- uPVC Double Glazing + Gas Central Heating via a Condensing Boiler
- Off Road Parking
- Tenure - Leasehold. Term - 999 Years from January 1990
- Council Tax Band - A. EPC - Rate C
3 Bedroom Flat for sale in Penrith
Offering generous living space, in the region of 900 sq. ft, F1 Brentfield Court is a light and airy first floor apartment in need of a cosmetic overhaul and has accommodation comprising, Entrance Hall, Dining Kitchen, Living Room, 3 Bedrooms and a Bathroom with a separate shower. There is space to park a car and the property also benefits from uPVC Double Glazing and Gas Central Heating via a Condensing Boiler.
Location - From the centre of Penrith, head up Sandgate, and turn right then left at the mini roundabout into Fell Lane. Take the first right into Brentfield Way. Follow the road through the estate and turn right into Oak Road. Brentfield Court is on the right.
Amenities - Penrith is a popular market town, having excellent transport links through the M6, A66, A6 and the main West coast railway line. There is a population of around 17,000 people and facilities include: infant, junior and secondary schools. There are 5 supermarkets and a good range of locally owned and national high street shops. Leisure facilities include: a leisure centre with; swimming pool, climbing wall, indoor bowling, badminton courts and a fitness centre as well as; golf, rugby and cricket clubs. There is also a 3 screen cinema and Penrith Playhouse. Penrith is known as the Gateway to the North Lakes and is conveniently situated for Ullswater and access to the fells, benefiting from the superb outdoor recreation opportunities.
Services - Mains water, drainage, gas and electricity are connected to the property.
Tenure - The property is leasehold, being a 999 year lease from 1st January 1990 with a peppercorn ground rent.
The council tax is band A.
Referal Fees - WGH work with the following provider for arrangement of mortgage & other products/insurances, however you are under no obligation to use their services and may wish to compare them against other providers. Should you choose to utilise them WGH will receive a referral fee :
Fisher Financial, Carlisle
The Right Advice (Bulman Pollard) Carlisle
Average referral fee earned in 2024 was �253.00
Viewing - STRICTLY BY APPOINTMENT WITH WILKES-GREEN + HILL
Accommodation -
Entrance - Through a u PVC double glazed door to;
Hall - Having a double radiator and a recessed store cupboard. Stairs lead to the first floor landing with a recessed laundry cupboard having plumbing for a washing machine and a uPVC double glazed window to the side.
The landing is open into the;
Dining Kitchen - 4.22m x 3.30m (13'10 x 10'10) - Fitted with gloss cream fronted units and a dark wood effect worksurface incorporating a Frankie 1 1/2 bowl single drainer sink with mixer tap and tiled splashback. There is a built-in electric double oven and gas hob with cooker hood and there is an integral fridge freezer. The ceiling is pine panelled, the flooring is laminate and there is a single radiator and a telephone point. Double glazed windows face to the side and front with a view over the open green opposite and up to Beacon edge. The kitchen is open into the central hall and a multi pane glazed door opens to the;
Living Room - 3.68m x4.57m (12'1 x15') - There is a double radiator and uPVC double glazed windows to the rear.
Inner Hall - A recessed cupboard houses the Worcester gas fire condensing combi boiler providing the hot water and central heating. There is a double radiator and a ceiling trap with drop-down ladder to the part boarded and insulated loft space with light.
Bedroom One - 3.71m x 3.71m (12'2 x 12'2) - Fitted with wardrobes to two sides giving hanging, shelf and locker space. There is a double radiator, a TV aerial point and uPVC double glazed windows to the rear.
Bedroom Two - 4.24m x 2.46m (13'11 x 8'1) - There is a single radiator, a TV aerial point and uPVC double glazed windows to the front overlooking the open green and with a view up to beacon edge.
Bedroom Three - 2.97m x 2.21m (9'9 x 7'3) - Having a built-in single bedframe, a single radiator, a TV and a telephone point. A uPVC double glazed window to the front overlooks the open green and gives a view up to the beacon edge.
Bathroom - 3.02m x 1.85m (9'11 x 6'1) - Fitted with a coloured suite and a separate tiled shower enclosure having a mains fed shower over. There is a shaver socket, a double radiator, an extractor fan and a uPVC double glazed window to the front.
Outside - There is a share car park with the right to park a car.
Property Ref: 319_33839052
Similar Properties
3 Bedroom Flat | Offers in excess of £130,000
Situated in the Castletown district of Penrith, 7 Windsor House is a modern and spacious duplex apartment, circa 780 sq...
2 Bedroom Flat | Guide Price £130,000
In the heart of this well serviced village between Penrith and Kendal and have excellent links to the Lake District Nati...
2 Bedroom Flat | £125,000
Tucked away in a quiet lane, yet close to Penrith town centre, 6 Cross Lane is a smart, stylish and spacious first floor...
2 Bedroom Flat | £135,000
Just 600 metres South of the town centre and yet set in a well spread out development set in a quiet side lane, 20 Tynef...
2 Bedroom Flat | £136,500
Perfectly suited to the elderly who wish to retain independence, yet benefit from being part of a lively and active comm...
2 Bedroom Apartment | Guide Price £140,000
With over 750 sq ft of living area, this modern mid floor apartment, with views to the Lakeland fells and across Penrith...

Wilkes-Green & Hill Ltd (Penrith)
Angel Lane, Penrith, Cumbria, CA11 7BP
How much is your home worth?
Use our short form to request a valuation of your property.
Request a Valuation

