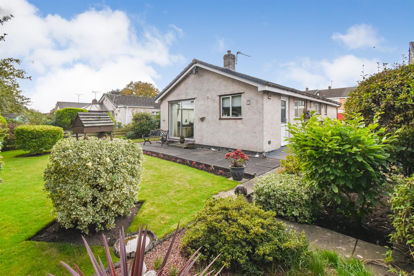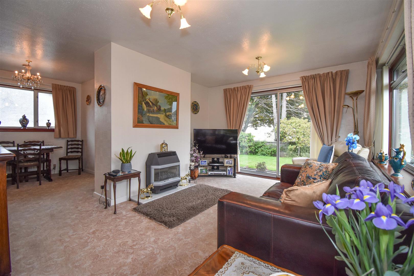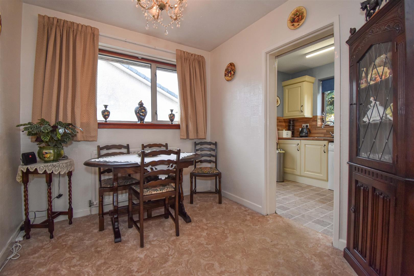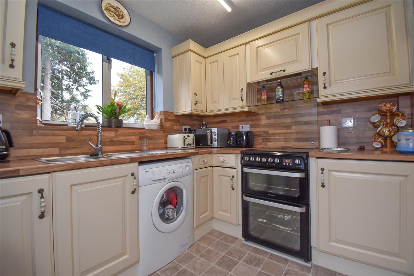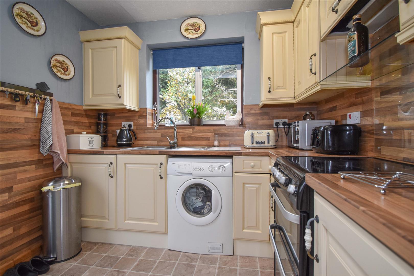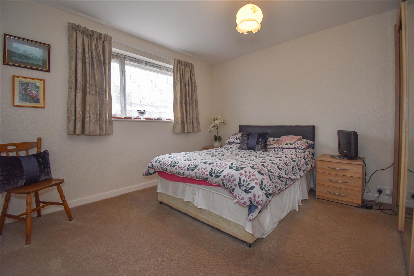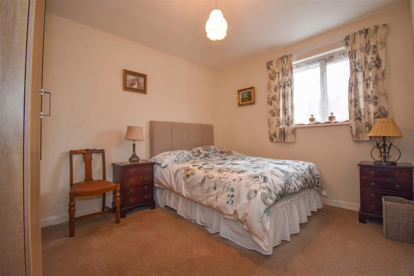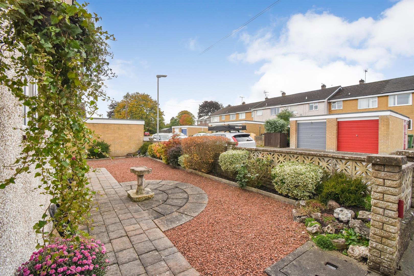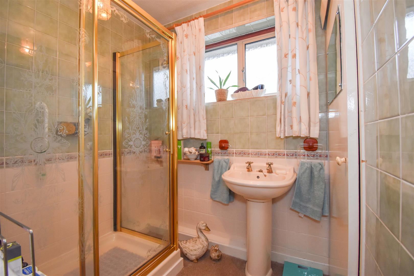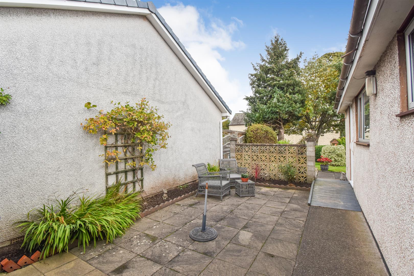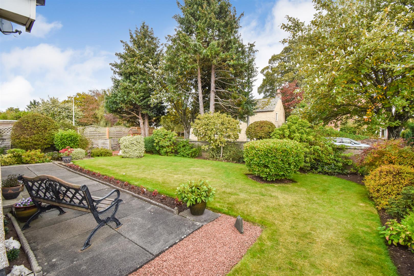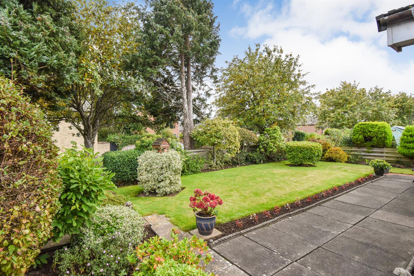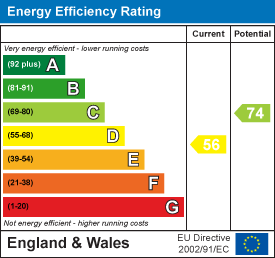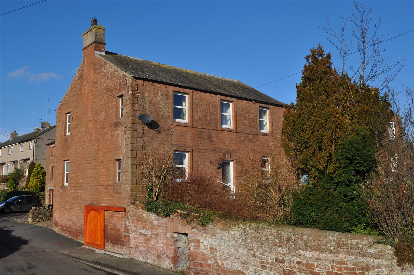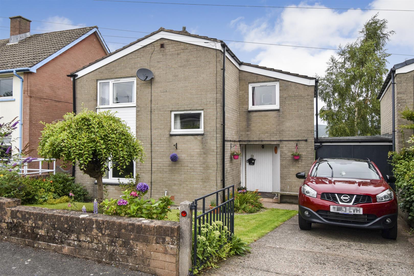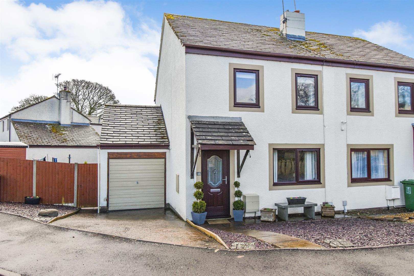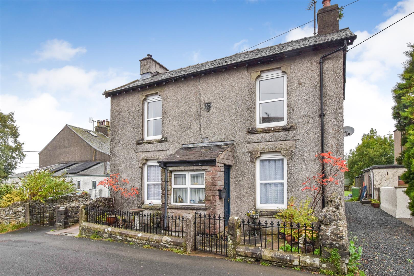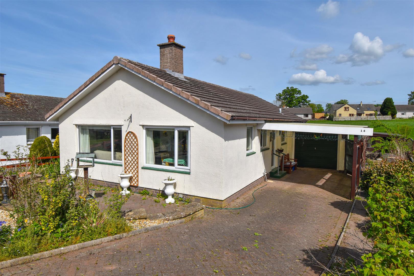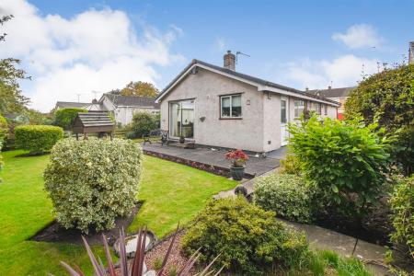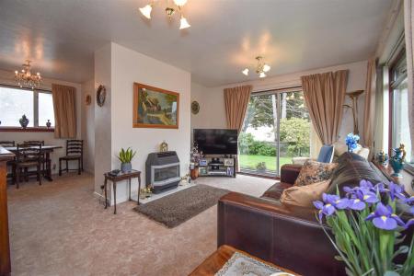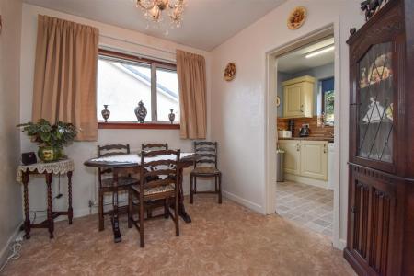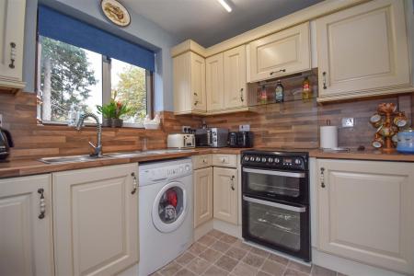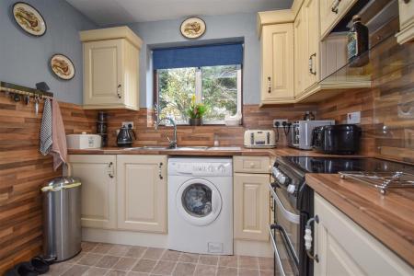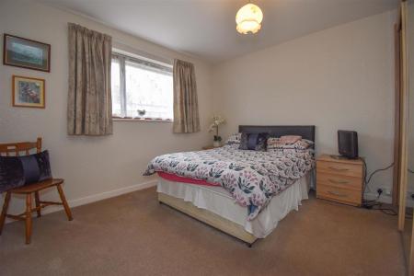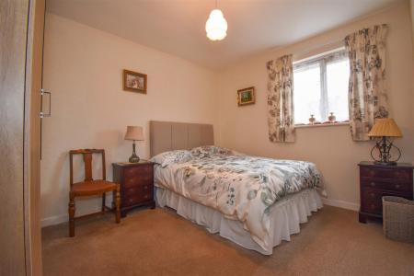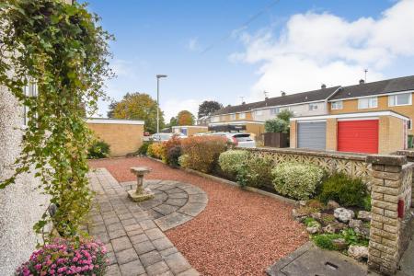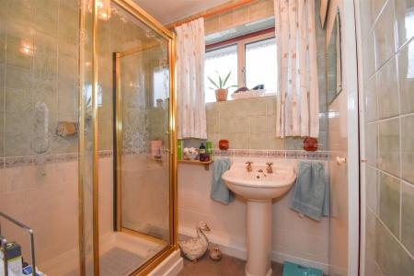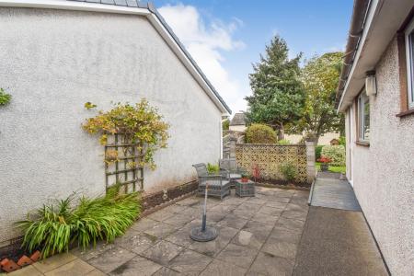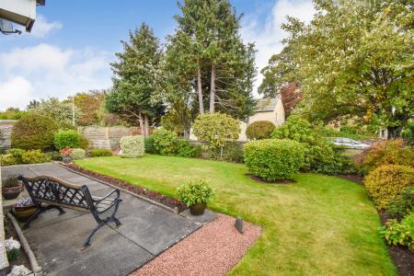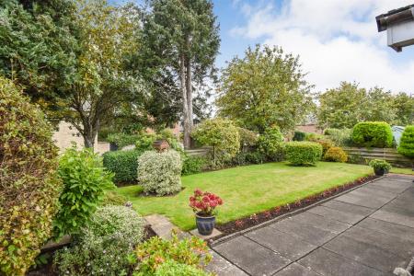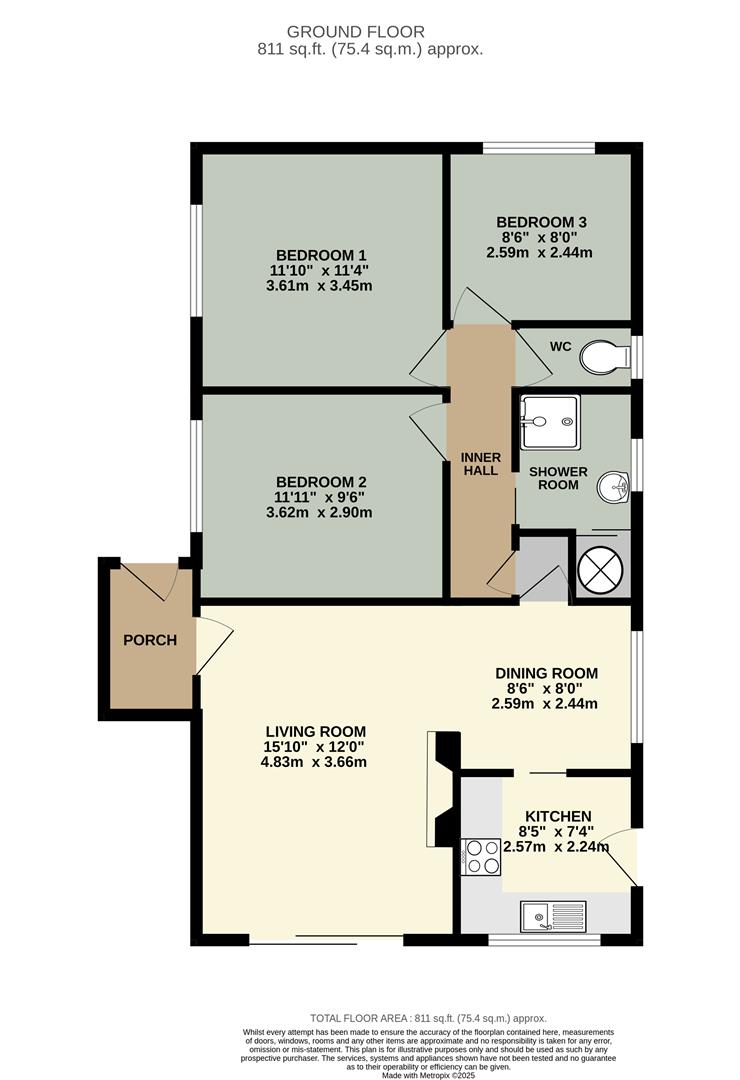- Detached Bungalow in a Desirable Residential Area
- Living Room, Dining Room + Kitchen
- 3 Bedrooms, Shower Room and WC
- Attractive and Level Gardens to Three Sides + Garage
- uPVC Double Glazing + Gas Central Heating
- Tenure - Freehold. Council Tax Band - D. EPC - D
3 Bedroom Bungalow for sale in Penrith
Located on the southern edge of Penrith in a cul-de-sac of similar properties and occupying a level site, 10 Frenchfield Gardens is a detached bungalow with accommodation comprising; Porch, Living Room open into the Dining Room, Kitchen, Inner Hall, 3 Bedrooms, a Shower Room and a separate WC. There are attractive Gardens to three sides, a small rear Yard and a Garage. This comfortable bungalow also benefits from uPVC Double Glazing and Gas Central Heating.
Location - From the centre of Penrith, head south on King Street and fork left into Roper Street, which becomes Carleton Road. Drive up to the top of the rise and turn left, into Frenchfield Way. Follow the road to the T-junction and turn right again, number 10 is on the left hand side.
Amenities - Penrith is a popular market town, having excellent transport links through the M6, A66, A6 and the main West coast railway line. There is a population of around 17,000 people and facilities include: infant, junior and secondary schools. There are 5 supermarkets and a good range of locally owned and national high street shops. Leisure facilities include: a leisure centre with; swimming pool, climbing wall, indoor bowling, badminton courts and a fitness centre as well as; golf, rugby and cricket clubs. There is also a 3 screen cinema and Penrith Playhouse. Penrith is known as the Gateway to the North Lakes and is conveniently situated for Ullswater and access to the fells, benefiting from the superb outdoor recreation opportunities.
Services - Mains water, drainage, gas and electricity are connected to the property.
Tenure Freehold - The property is freehold and the council tax is band D.
Viewing - STRICTLY BY APPOINTMENT WITH WILKES-GREEN + HILL
Referal Fees - WGH work with the following provider for arrangement of mortgage & other products/insurances, however you are under no obligation to use their services and may wish to compare them against other providers. Should you choose to utilise them WGH will receive a referral fee :
Fisher Financial, Carlisle
The Right Advice (Bulman Pollard) Carlisle
Average referral fee earned in 2024 was �253.00
Accommodation -
Main Entrance - Through a uPVC double glazed door with side window to the:
Porch - Having an electric tube heater and a multi pane glazed door to the:
Living Room - 4.83m x 3.66m (15'10 x 12') - A flame effect gas fire is set on a marble hearth and has a back boiler providing the hot water and central heating. There is a large double glazed window to one side and a large sliding patio door with side window overlooks the garden. There is a double radiator, a telephone point, TV point and a satellite lead. The living room is open to the;
Dining Room - 2.44m x 2.59m (8' x 8'6) - Having a double glazed window, a single radiator a door to the inner hall and a sliding door to the;
Kitchen - 2.57m x 2.24m (8'5 x 7'4) - Fitted with cream fronted units and a wood effect worksurface incorporating a stainless steel single drainer sink with mixer tap and a wood effect splashback. There is space for a slot in electric cooker, plumbing for a washing machine and there is a built-in fridge and freezer. A double glazed window overlooks the garden and the uPVC double glazed door opens to the rear.
Inner Hall - Having a recessed broom cupboard and a ceiling trap to the loft space.
Bedroom One - 3.61m x 3.45m (11'10 x 11'4) - A double glazed window faces to the front and there is a double radiator.
Bedroom Two - 3.63m x 2.90m (11'11 x 9'6) - A double glazed window faces to the front and there is a telephone point and a single radiator.
Bedroom Three - 2.44m x 2.59m (8' x 8'6) - There is a single radiator and a double glazed window to the rear.
Shower Room - 1.63m x 1.91m (5'4 x 6'3) - Fitted with a wash basin and a large shower enclosure having a Triton electric shower over. The walls are fully tiled and there is a wall mounted electric heater, an extractor fan and a double glazed window. A sliding door opens to an airing cupboard which houses the hot water tank and shelves.
Wc - Fitted with a toilet and there is a double glazed window.
Outside - To the front and side of the bungalow the garden is given over to block paving and gravel with well stocked shrub borders around accessed from the roadside is a;
Garage - 5.54m x2.77m (18'2 x9'1) - Having an up and over door, a light and power points. A pedestrian door opens into the yard.
Across the rear of the bungalow is a flagged yard with shrub and flower border to two sides.
The main garden is on the south Gable of the bungalow and is laid to lawn with well stocked flour and shrub borders and a flagged patio across the gable of the building
Property Ref: 319_34250426
Similar Properties
4 Bedroom Detached House | £275,000
Family living space is not in short supply in this beautifully proportioned, mid 19th century, detached sandstone house,...
3 Bedroom House | Guide Price £275,000
Situated in the Wetheriggs area of Penrith, convenient for The North Lakes Primary School and both Queen Elizabeth Gramm...
Cumberland Close, Clifton, Penrith
3 Bedroom Semi-Detached House | £255,000
Just under 3 miles from the centre of Penrith and with easy access to the Lowther Valley, the Lake District National Par...
4 Bedroom Detached House | Guide Price £280,000
Positioned towards the southern end of the village on a quiet side lane, Hawthorn Cottage is a surprisingly spacious, de...
Sockbridge Drive, Sockbridge, Penrith
3 Bedroom Detached Bungalow | Guide Price £295,000
Sockbridge Drive bungalows have always been popular owing to the excellent location, between Penrith and Ullswater and b...
4 Bedroom Detached House | £299,950
Having been updated, extended and much improved, this architect designed, link detached property is located in the popul...

Wilkes-Green & Hill Ltd (Penrith)
Angel Lane, Penrith, Cumbria, CA11 7BP
How much is your home worth?
Use our short form to request a valuation of your property.
Request a Valuation
