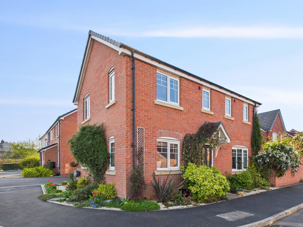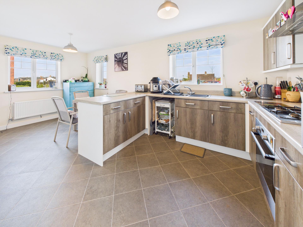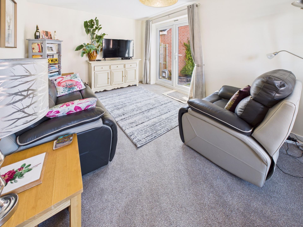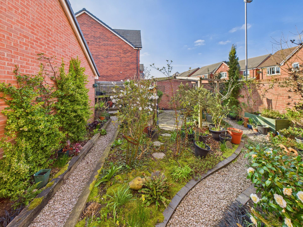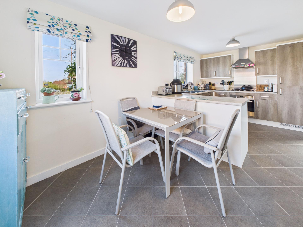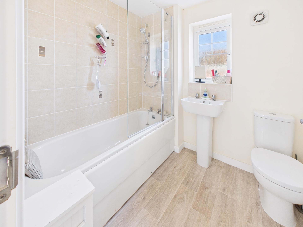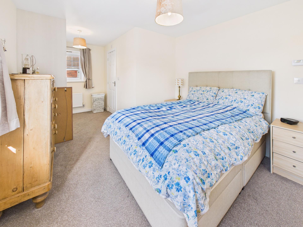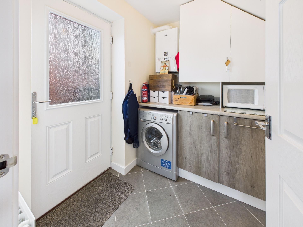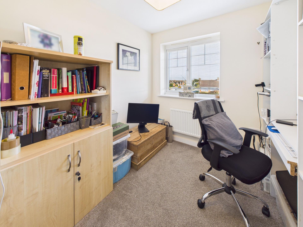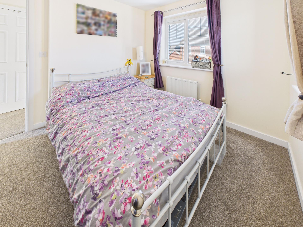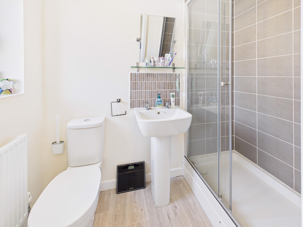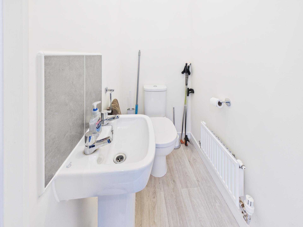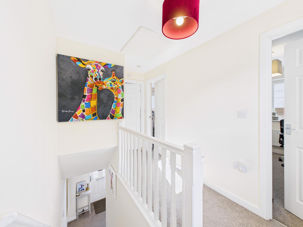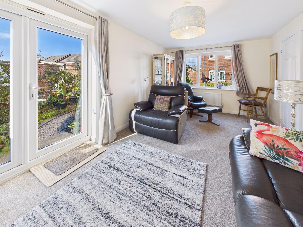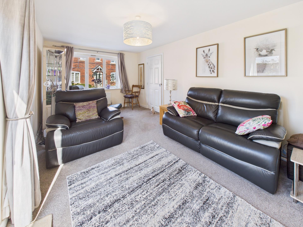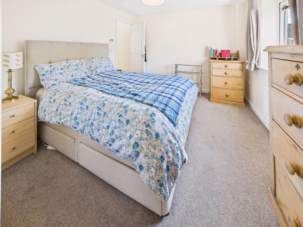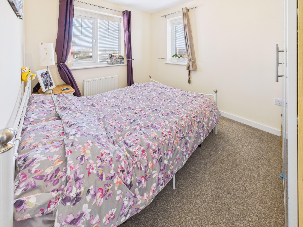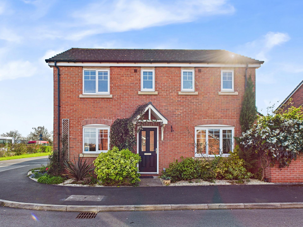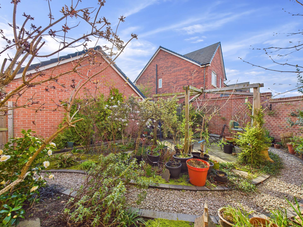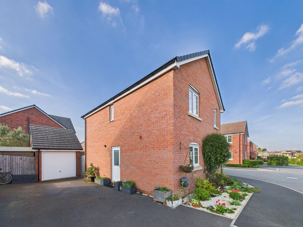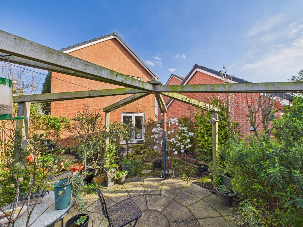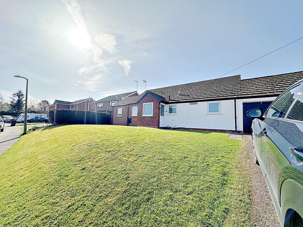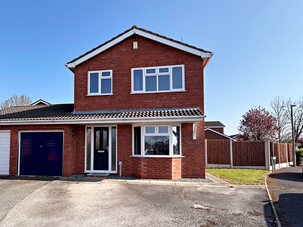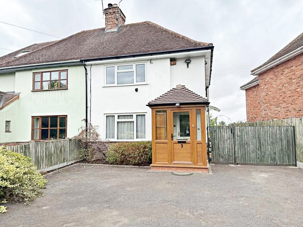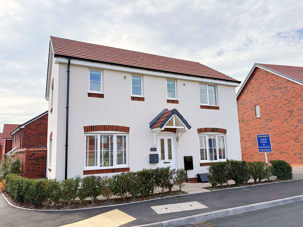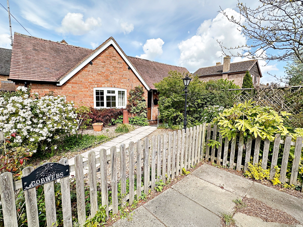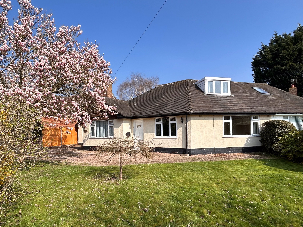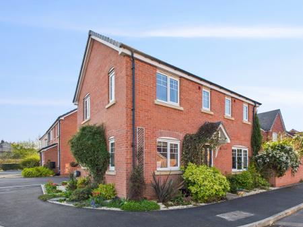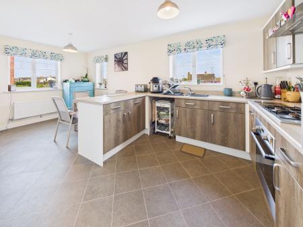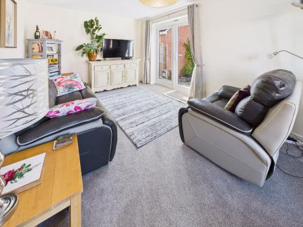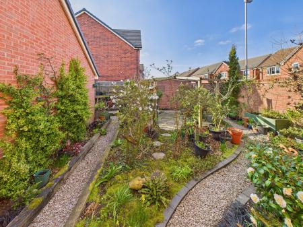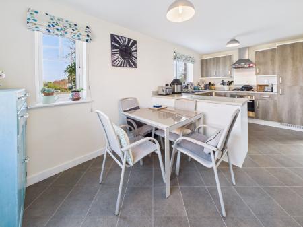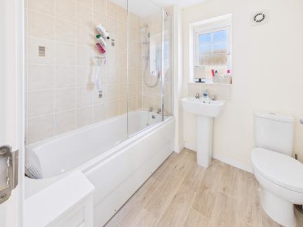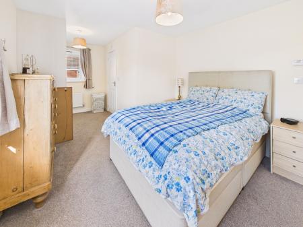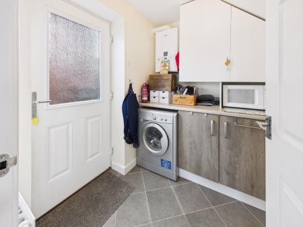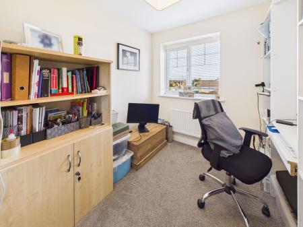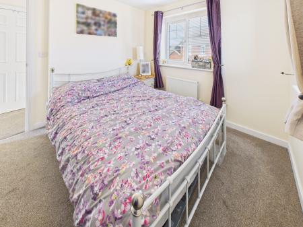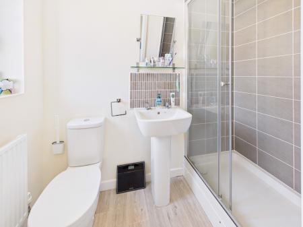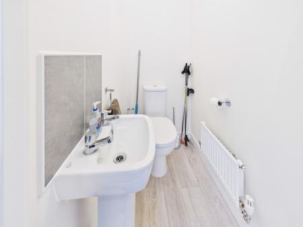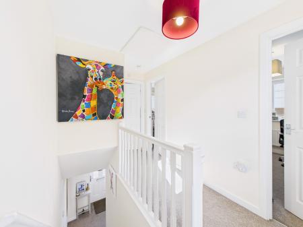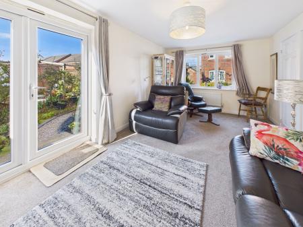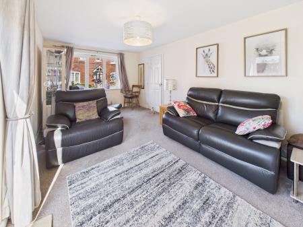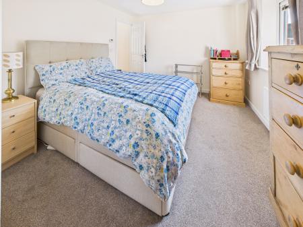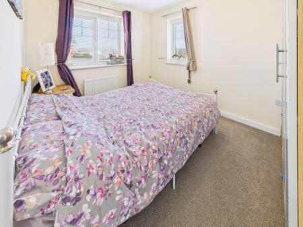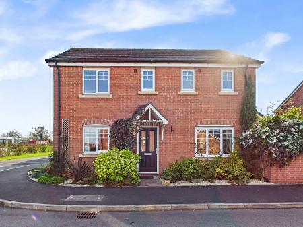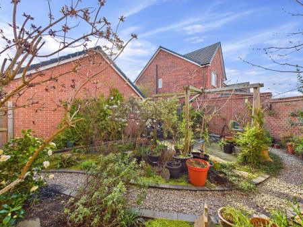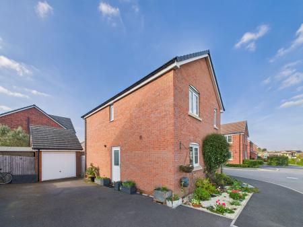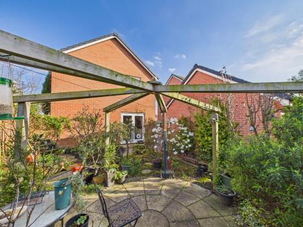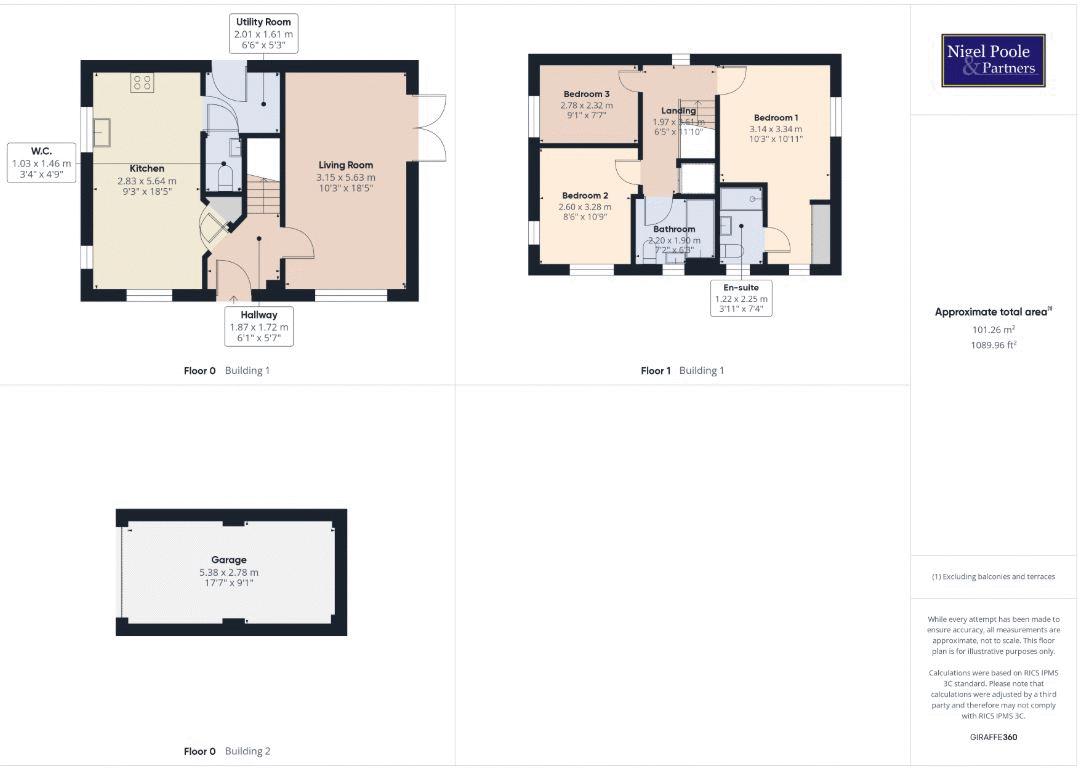- A modern three bedroom detached home in a popular residential location
- Well presented and neutrally decorated throughout
- Detached garage and tandem driveway for two vehicles
- Dual aspect living room with French doors into the garden
- Dining kitchen with separate utility room
- Master bedroom with dressing area and en-suite shower room
- Two further bedrooms - one double, one single
- Family bathroom and ground floor w.c.
- Courtyard garden with planting and patio seating areas
- **THIS PROPERTY CAN BE VIEWED 7-DAYS A WEEK**
3 Bedroom House for sale in Pershore
**A WELL PRESENTED AND NEUTRALLY DECORATED THREE BEDROOM DETACHED FAMILY HOME** Popular residential location within easy walking distance of Pershore town centre. Entrance hall; dual aspect living room with French doors into the rear garden; dining kitchen with integrated appliances; utility room with cloakroom; master bedroom with dressing area and en-suite; two further bedrooms - one double, one single and family bathroom. Walled garden with patio seating areas and variety of planting. Detached garage with tandem parking.
Front
Entrance door under a storm canopy porch. A variety of pretty planting in gravelled borders.
Entrance Hall
Double glazed entrance door. Stairs rising to the first floor. Doors into the living room and kitchen/ dining room.
Living Room
Double glazed window to the front aspect and French doors into the garden. TV point. Pendant light fitting. Radiator.
Dining Kitchen
A dual aspect room with double glazed windows to the front and side. Range of wall and base units surmounted by work surface. One and a half bowl stainless steel sink with drainer and mixer tap. Integrated electric oven, four ring gas hob with extractor hood. Integrated fridge/freezer. Space and plumbing for a dishwasher. Under stairs storage cupboard. Pendant light fitting; Radiator. TV point. Laminate flooring. Door into the utility room.
Utility Room
Obscure double glazed composite door to the rear aspect. Range of wall and base units surmounted by work surface. Space and plumbing for a washing machine. Wall mounted 'Ideal' gas fired boiler. Pendant light fitting. Radiator. Laminate flooring. Door into the w.c.
Cloakroom
Pedestal wash hand basin with tiled splash backs. Low level w.c. Pendant light fitting. Radiator. Wood effect flooring.
Landing
Double glazed window to the rear aspect. Access into the loft. Pedant light fitting. Airing cupboard. Radiator. Doors into the bedrooms and family bathroom.
Bedroom One
Double glazed windows to the front and side aspects. Built in wardrobes with mirrored doors. Pendant light fitting. Radiator. Door into en-suite.
En-suite
Obscure double glazed window to the front aspect. Large walk in mains fed shower. Pedestal hand wash basin with with tiled splash backs, shelf above and mirror. Low level w.c. Radiator. Pendant light fitting. Extractor fan. Wood effect flooring.
Bedroom Two
Double glazed windows to the front and side aspects. Pendant light fitting. Radiator.
Bedroom Three
Double glazed window to the side aspect. Pendant light fitting. Radiator.
Family Bathroom
Obscure double glazed window to the front aspect. Panelled bath with 'Mira' electric shower and glass screen. Pedestal hand wash basin with tiled splash backs. Low level w.c. Pendant light fitting. Radiator. Extractor fan. Wood effect flooring.
Garage
Up and over door with light and power.
Garden
Walled garden with wooden pergola, a variety of planting including shrubs, conifers and flowering plants, patio seating areas and space for a green house. There is gated access onto the driveway and leading to the garage.
Tenure: Freehold
Council Tax Band: D
Broadband and mobile Information:
To check broadband speeds and mobile coverage for this property please visit:
https://www.ofcom.org.uk/phones-telecoms-and-internet/advice-for-consumers/advice/ofcom-checker and enter postcode WR10 1RJ
Identity Checks
Estate Agents are required by law to conduct anti-money laundering checks on all those buying a property. We have partnered with a third part supplier to undertake these, and a buyer will be sent a link to the supplier’s portal. The cost of these checks is £30 per person including VAT and is non-refundable. The charge covers the cost of obtaining relevant data, any manual checks and monitoring which may be required. This fee will need to be paid and checks completed in advance of the issuing of a memorandum of sale.
Disclaimer
All measurements are approximate and for general guidance only. Whilst every attempt has been made to ensure accuracy, they must not be relied on.
The fixtures, fittings and appliances referred to have not been tested and therefore no guarantee can be given and that they are in working order.
Internal photographs are reproduced for general information and it must not be inferred that any item shown is included with the property.
Whilst we carry out due diligence before launching a property to the market and endeavour to provide accurate information, buyers are advised to conduct their own due diligence.
Our information is presented to the best of our knowledge and should not solely be relied upon when making purchasing decisions. The responsibility for verifying aspects such as flood risk, easements, covenants and other property related details rests with the buyer.
Important Information
- This is a Freehold property.
Property Ref: EAXML9894_12627983
Similar Properties
2 Bedroom Bungalow | Asking Price £350,000
**TWO BEDROOM LINK DETACHED BUNGALOW WITH FRONT VIEWS OVER OPEN FIELDS AND SOUTH FACING REAR GARDEN** Entrance porch; ha...
3 Bedroom House | Asking Price £350,000
**DETACHED THREE BEDROOM HOUSE** Entrance hall; living room; kitchen; dining room; ground floor shower room and a utilit...
3 Bedroom House | Asking Price £350,000
**A THREE DOUBLE BEDROOM SEMI-DETACHED COTTAGE WITH SOUTH WESTERLY REAR GARDEN AND FAR REACHING REAR VIEWS TO THE MALVER...
3 Bedroom House | Asking Price £360,000
**A BEAUTIFULLY PRESENTED THREE BEDROOM DETACHED HOME IN A POPULAR RESIDENTIAL LOCATION** Built in 2023 by Persimmon Hom...
2 Bedroom Not Specified | Asking Price £365,000
**TWO BEDROOM LINK-DETACHED BUNGALOW WITH NO ONWARD CHAIN** Located in the idyllic, peaceful village of Peopleton. Kitch...
4 Bedroom Bungalow | Asking Price £395,000
**FOUR BEDROOM SEMI-DETACHED DORMER BUNGALOW** Living room, kitchen, conservatory, dining room/bedroom, study/bedroom, i...
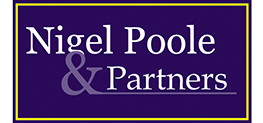
Nigel Poole & Partners (Pershore)
Pershore, Worcestershire, WR10 1AA
How much is your home worth?
Use our short form to request a valuation of your property.
Request a Valuation
