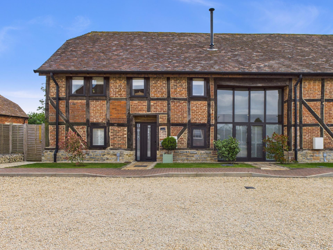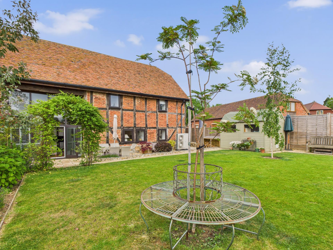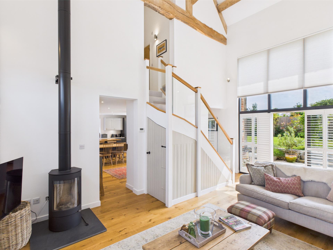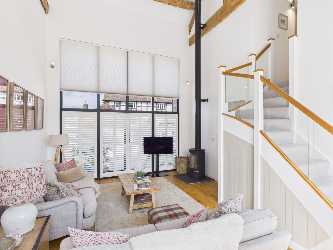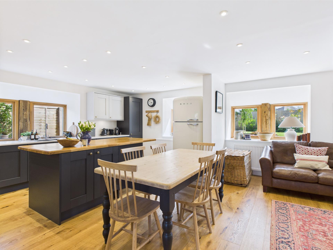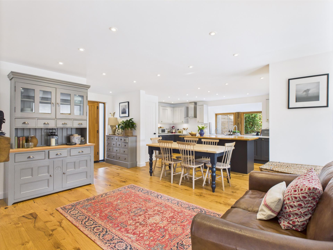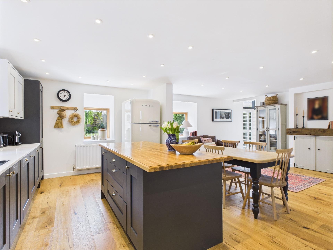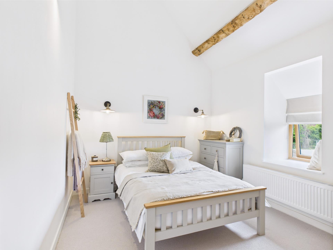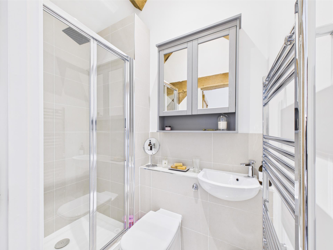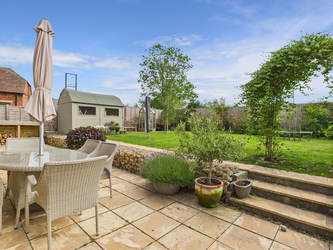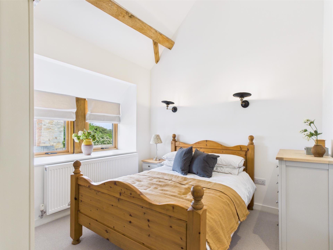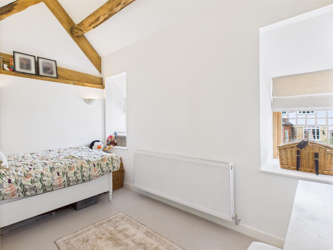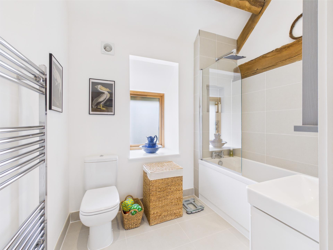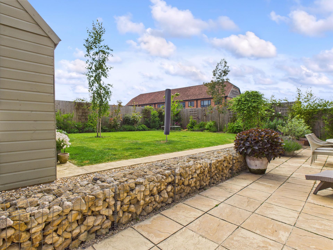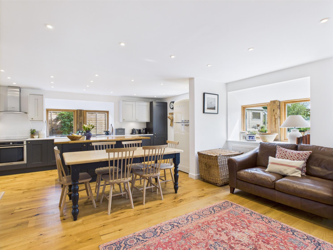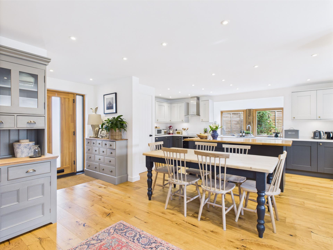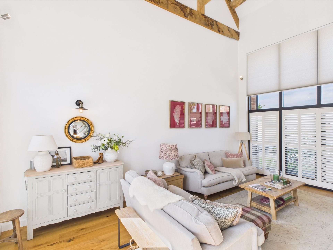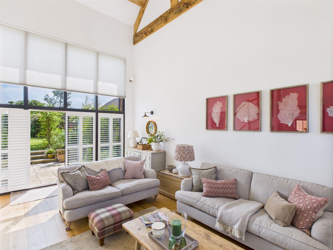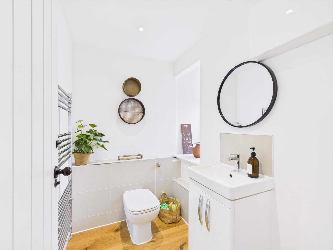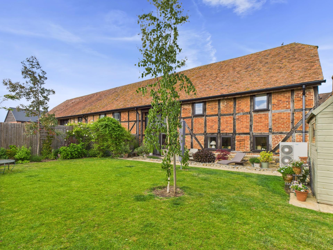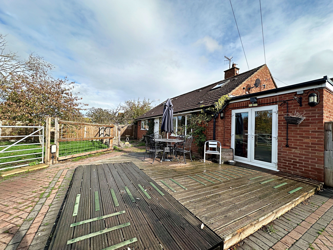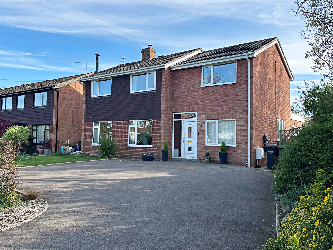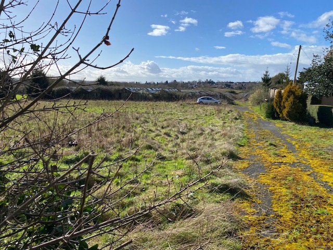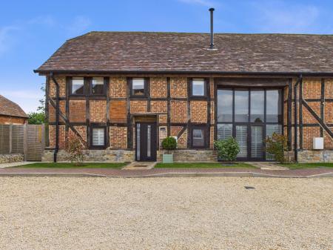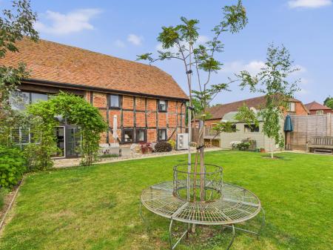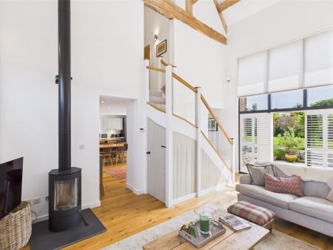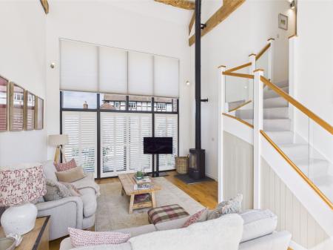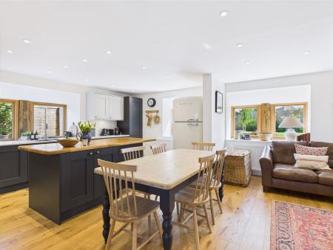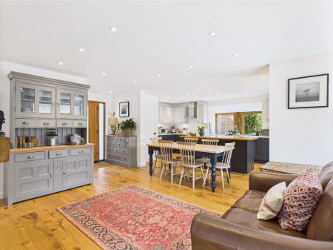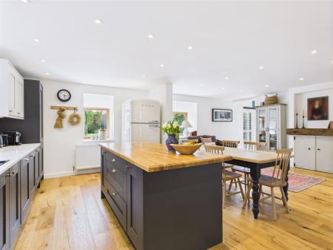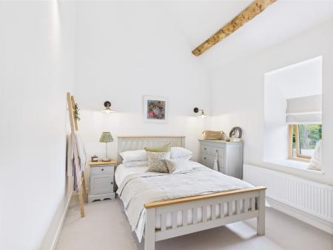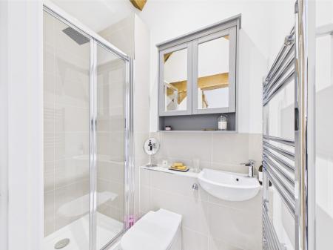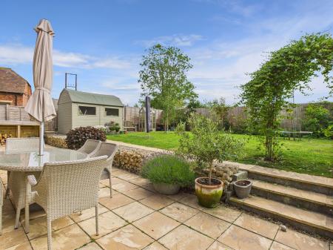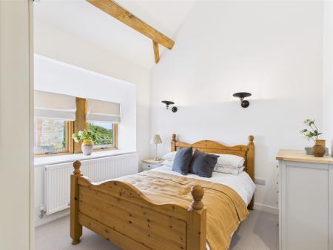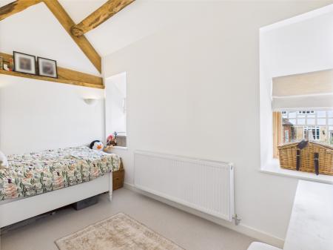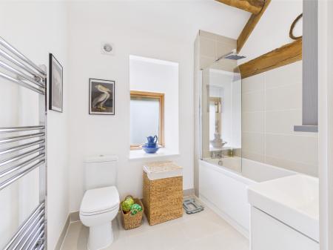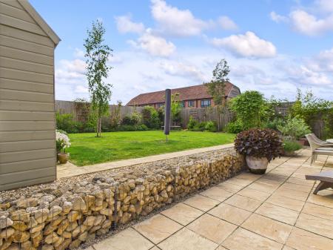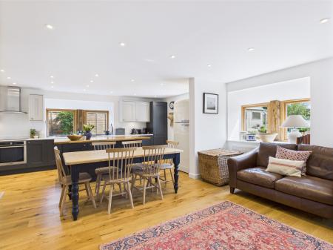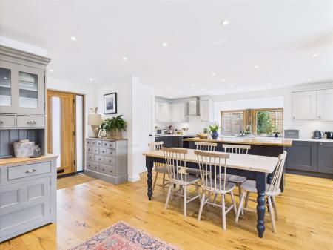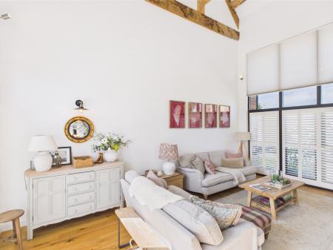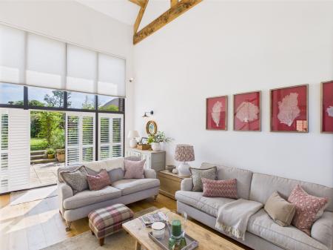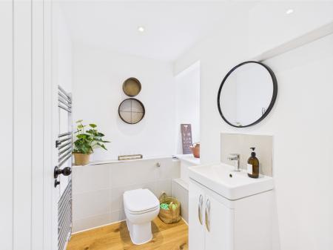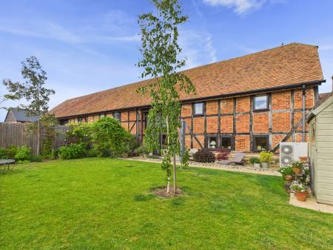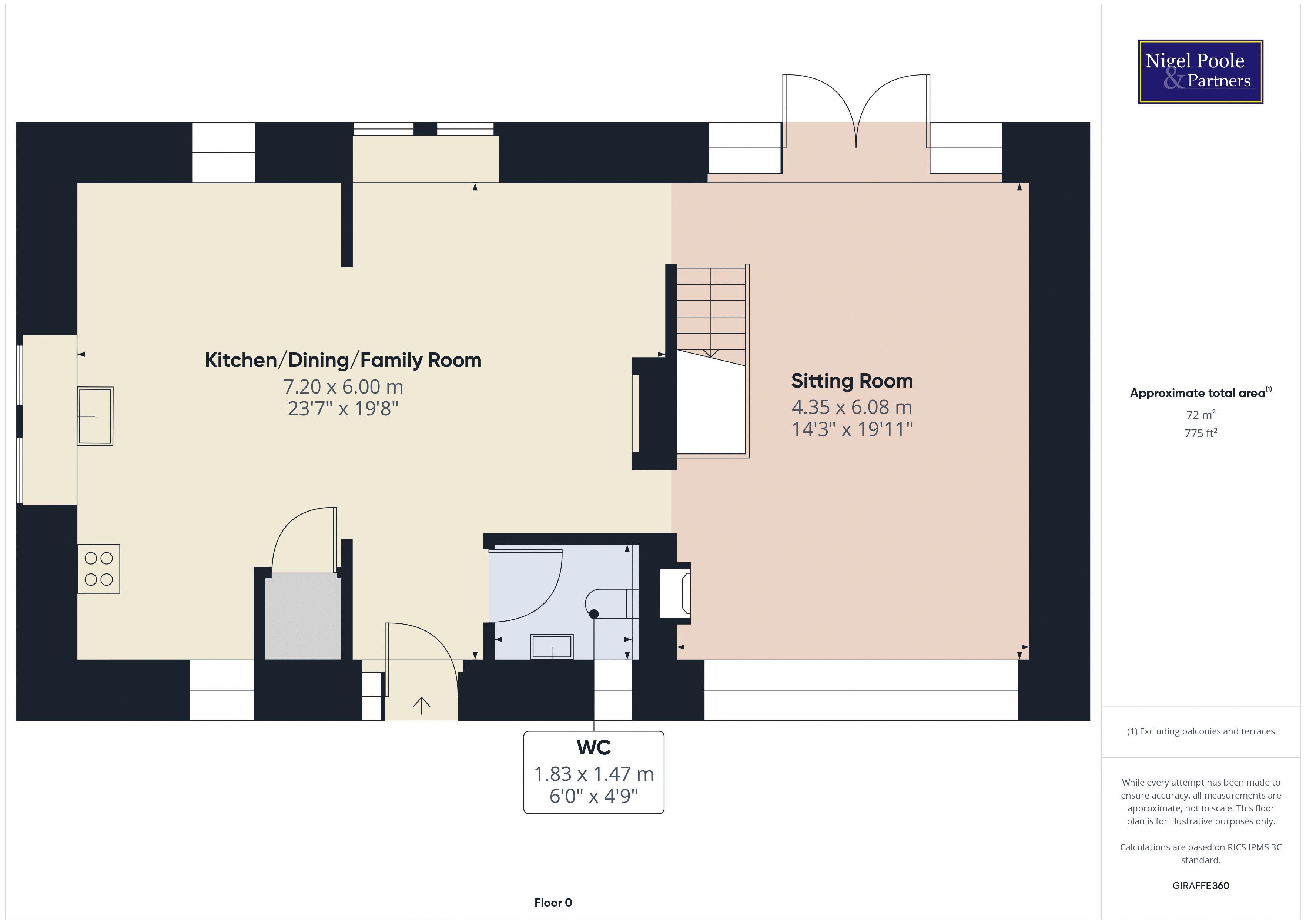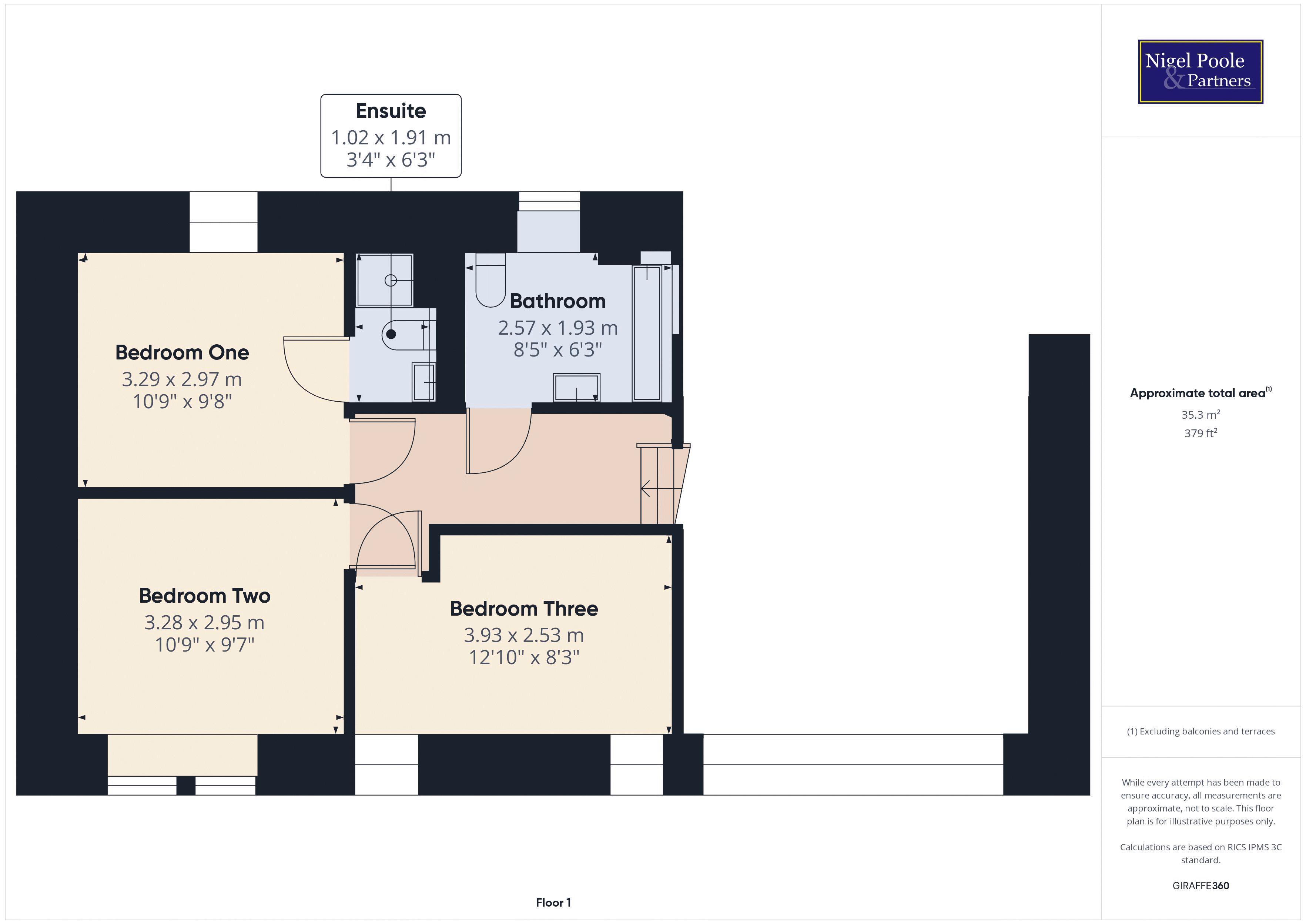- A stunning grade II listed barn conversion which beautifully combines character features with contemporary living
- Forming part of the Allesborough Farm complex of conversions and new builds
- Modern open plan living, light and airy, neutrally decorated throughout, finished and presented to a high standard
- Imposing dual aspect sitting room with vaulted ceilings, feature beams and tall windows
- Superb kitchen/dining/family room
- Family bathroom, en-suite to master bedroom and ground floor w.c.
- South facing, landscaped rear garden
- Three allocated parking spaces
- Convenient location on the outskirts of the town centre
- **THIS PROPERTY CAN BE VIEWED 7-DAYS A WEEK**
3 Bedroom End of Terrace House for sale in Pershore
**A STUNNING GRADE II LISTED BARN CONVERSION WITH IMPOSING VAULTED CEILINGS - FINISHED AND PRESENTED TO A HIGH STANDARD THROUGHOUT** Converted in 2022 and forming part of Allesborough Farm complex of conversions and news builds. Finished to a high standard throughout, this home beautifully combines character features with contemporary living. It is light and airy, neutrally decorated throughout and has a south facing landscaped rear garden. The imposing sitting room has high vaulted ceiling, exposed beams, floor to ceiling windows, contemporary wood burner, oak and glass staircase and French doors into the garden. The superb triple aspect open plan kitchen/dining/family room is fitted with a range of 'shaker' style units with white Minerva stone work surfaces, has a central island and integrated appliances. Three double bedrooms - all with vaulted ceilings and exposed beams. Master bedroom with en-suite, family bathroom and ground floor w.c. The pretty rear garden has a patio seating area and variety of planting. Three allocated parking spaces. Approx. 7-years remaining on the new build warranty.
Front
A shared gravelled driveway leads to the barns. No. 1 has three allocated parking spaces.
Entrance
You enter the property into a vestibule which is open plan into the kitchen/dining/ family room.
Kitchen/Dining/Family Room
A triple aspect room. The kitchen area is fitted with a range of dark and light grey 'shaker style' wall and base units surmounted by white Minerva stone work surfaces. Central island with oak work surface. Integrated appliances include: Oven, four ring induction hob, extractor hood, dishwasher, washing machine and fridge freezer. Inset double bowl stainless steel sink with mixer tap. Airing cupboard housing pressurised hot water system. The focal point of the dining/family area is a feature wall with oak mantle beam and storage cupboard below - this is open at both ends providing access into the sitting room. Engineered oak flooring. Ceiling down lights. Radiator.
Sitting Room
An imposing, dual aspect room with high vaulted ceiling and floor to ceiling windows. French doors into the south facing garden. Windows fitted with shutter blinds. Contemporary wood burning stove with slate hearth. Oak and glass staircase rising to the first floor with storage cupboard below. Engineered oak flooring with under floor heating.
W.C.
Double glazed window to the front aspect. Low level w.c. Vanity wash hand basin. Tiled splash backs. Ceiling down lights. Ladder/towel radiator. Extractor fan. Tiled floor.
Landing
Vaulted ceilings. Wooden latched doors into bedrooms and bathroom. Wall lights.
Bedroom One
Double glazed window to the rear aspect. Vaulted ceiling with exposed beams. Wooden latched door into en-suite. Wall lights. Radiator.
En-Suite
Vaulted ceiling with exposed beams. Walk-in shower cubicle with mains fed waterfall shower; wash hand basin; low level w.c. Ladder/towel radiator. Ceiling down lights. Extractor fan.
Bedroom Two
Two double glazed windows to the front aspect. Vaulted ceiling with exposed beams. Wall lights. Radiator.
Bedroom Three
Two double glazed windows to the front aspect. Vaulted ceiling with exposed beams. Wall lights. Radiator.
Bathroom
Obscure double glazed window to the rear aspect. Exposed wall and ceiling beams. Matching white suite: Panelled bath with mixer tap, mains fed shower, glass screen and tiled splash backs with recessed shelf. Vanity wash hand basin. Low level w.c. Ladder/towel radiator. Tiled floor. Ceiling down lights. Extractor fan.
South Facing Rear Garden
The landscaped rear garden is enclosed by fencing with gated side access. It has a patio seating area and variety of planting including trees, shrubs and flowering plants. Wooden storage shed. Watering tap.
Additional Information
The property has heat source air pumps. Electric vehicle charging point at the front. The new build warranty is with ICW Insurance with approx. 7 years remaining.
Management Company
The Estate Management Company is Principle Estate Management. Current service charge is £320.85 per annum.
Tenure: Freehold
Council Tax Band: F
Mobile & Broadband Information
To check broadband speeds and mobile coverage for this property please visit:
https://www.ofcom.org.uk/phones-telecoms-and-internet/advice-for-consumers/advice/ofcom-checker and enter postcode WR10 2AB
Identity Checks
Estate Agents are required by law to conduct anti-money laundering checks on all those buying a property. We have partnered with a third part supplier to undertake these, and a buyer will be sent a link to the supplier’s portal. The cost of these checks is £30 per person including VAT and is non-refundable. The charge covers the cost of obtaining relevant data, any manual checks and monitoring which may be required. This fee will need to be paid and checks completed in advance of the issuing of a memorandum of sale.
Disclaimer
All measurements are approximate and for general guidance only. Whilst every attempt has been made to ensure accuracy, they must not be relied on.
The fixtures, fittings and appliances referred to have not been tested and therefore no guarantee can be given and that they are in working order.
Internal photographs are reproduced for general information and it must not be inferred that any item shown is included with the property.
Whilst we carry out due diligence before launching a property to the market and endeavour to provide accurate information, buyers are advised to conduct their own due diligence.
Our information is presented to the best of our knowledge and should not solely be relied upon when making purchasing decisions. The responsibility for verifying aspects such as flood risk, easements, covenants and other property related details rests with the buyer.
Important Information
- This is a Freehold property.
Property Ref: EAXML9894_12678391
Similar Properties
4 Bedroom House | Asking Price £570,000
**A DETACHED HOUSE SET IN APPROX. 0.5 ACRE (not measured) - IN NEED OF COMPLETE MODERNISATION. POTENTIAL TO CREATE SELF...
Casbree House, Bricklehampton, Pershore
4 Bedroom House | Asking Price £550,000
**DETACHED DORMER BUNGALOW SET IN APPROX. 1-ACRE IN AN IDYLLIC VILLAGE LOCATON** This four bedroom dormer bungalow has a...
5 Bedroom House | Asking Price £530,000
**ANOTHER PROPERTY SOLD (stc) BY NIGEL POOLE & PARTNERS. FOR A FREE MARKET APPRAISAL CALL 01386 556506** ****FIVE BEDROO...
2 Bedroom Cottage | Asking Price £600,000
**A CHARMING TWO BEDROOM GRADE II LISTED COTTAGE** In the sought after village of Eckington believed to date back to the...
Broadgrove Nursery Farm Shop, Eckington Road, Birlingham
Not Specified | Offers in region of £600,000
**A REDEVELOPMENT SITE WITH BOTH RESIDENTIAL AND COMMERCIAL OPPORTUNITIES** Commercial consent granted for 7-units on pa...
4 Bedroom House | Asking Price £600,000
**FOUR DOUBLE BEDROOM DETACHED HOME IN A SOUGHT AFTER LOCATION IN PERSHORE TOWN CENTRE** Built in 1997 this detached hom...
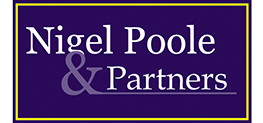
Nigel Poole & Partners (Pershore)
Pershore, Worcestershire, WR10 1AA
How much is your home worth?
Use our short form to request a valuation of your property.
Request a Valuation
