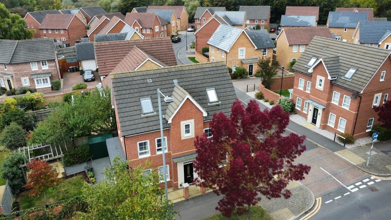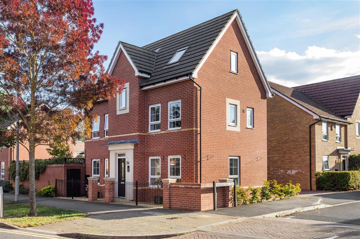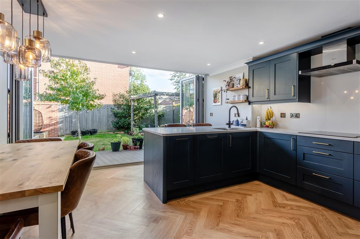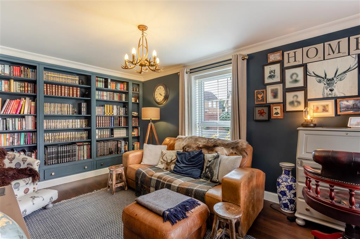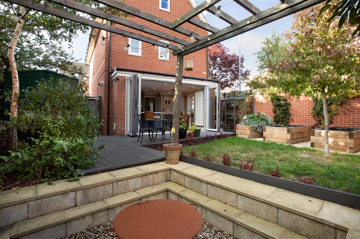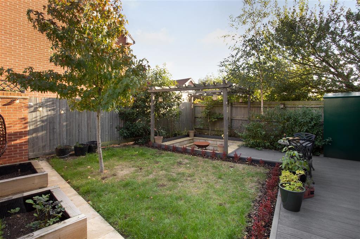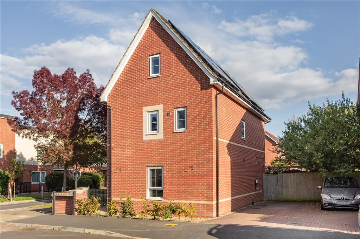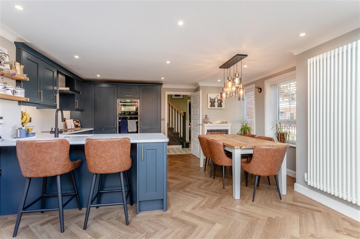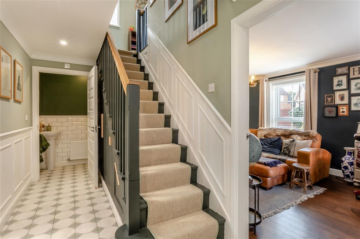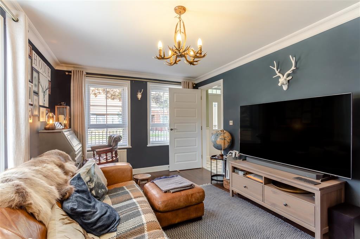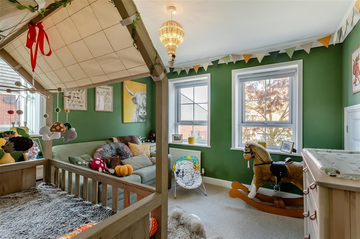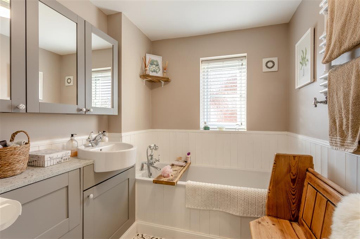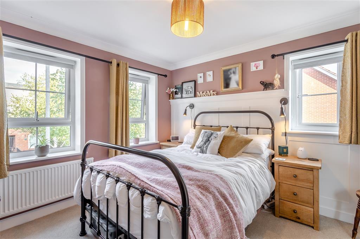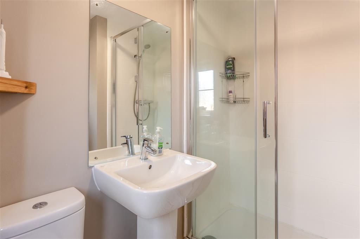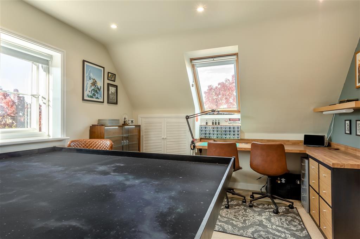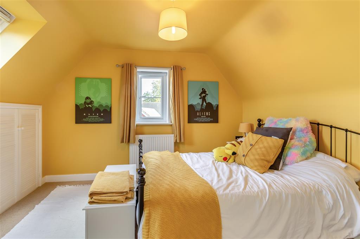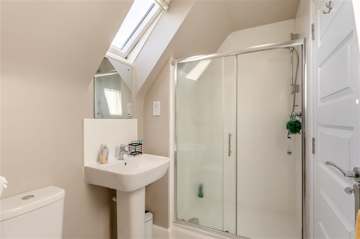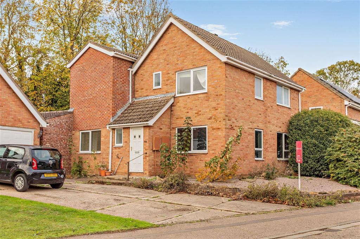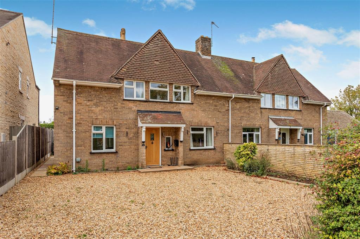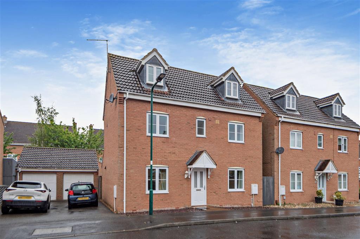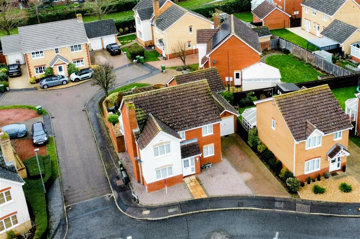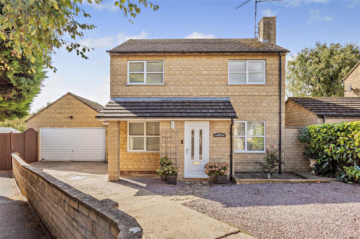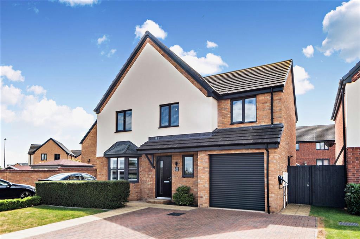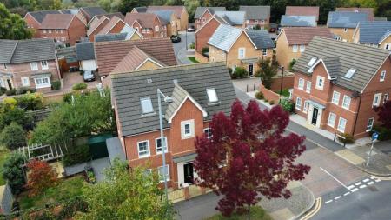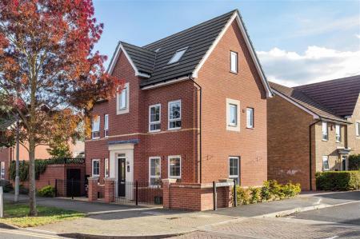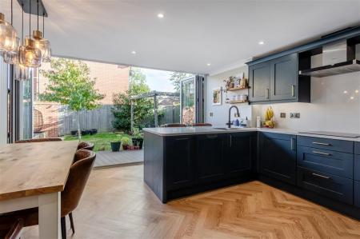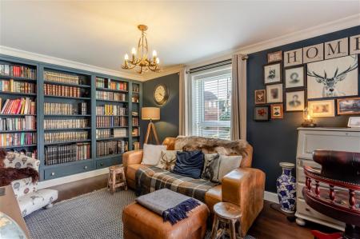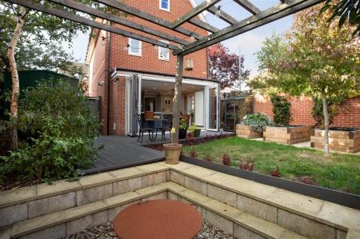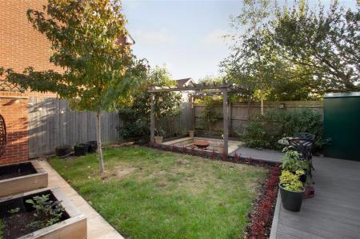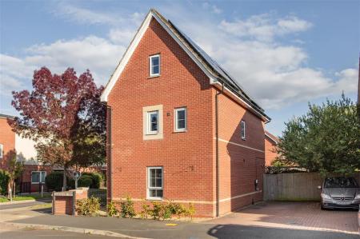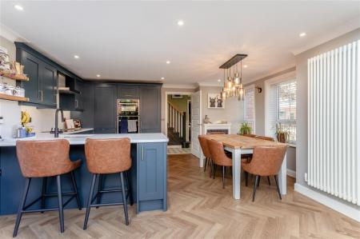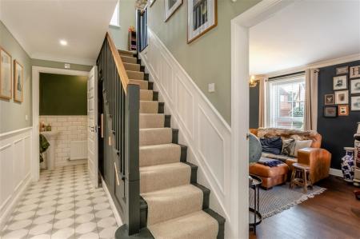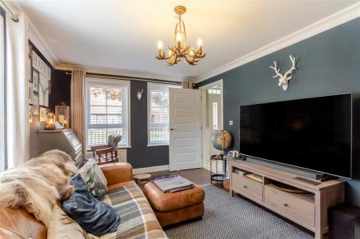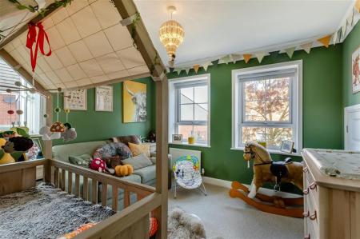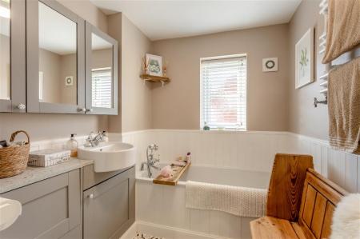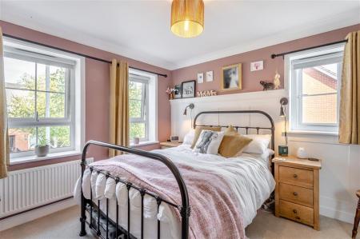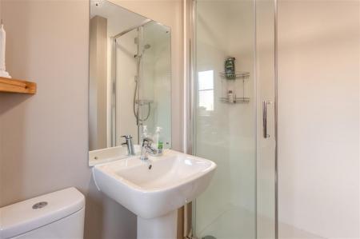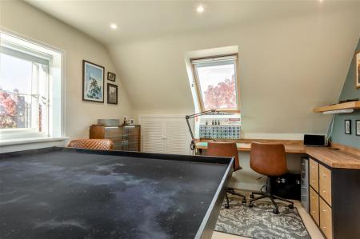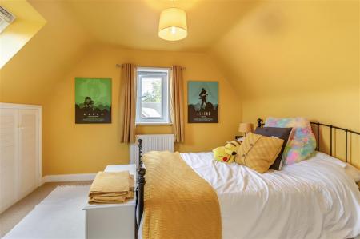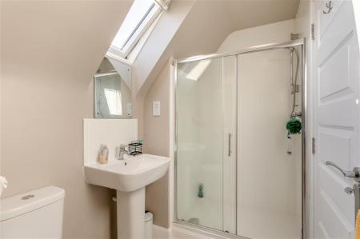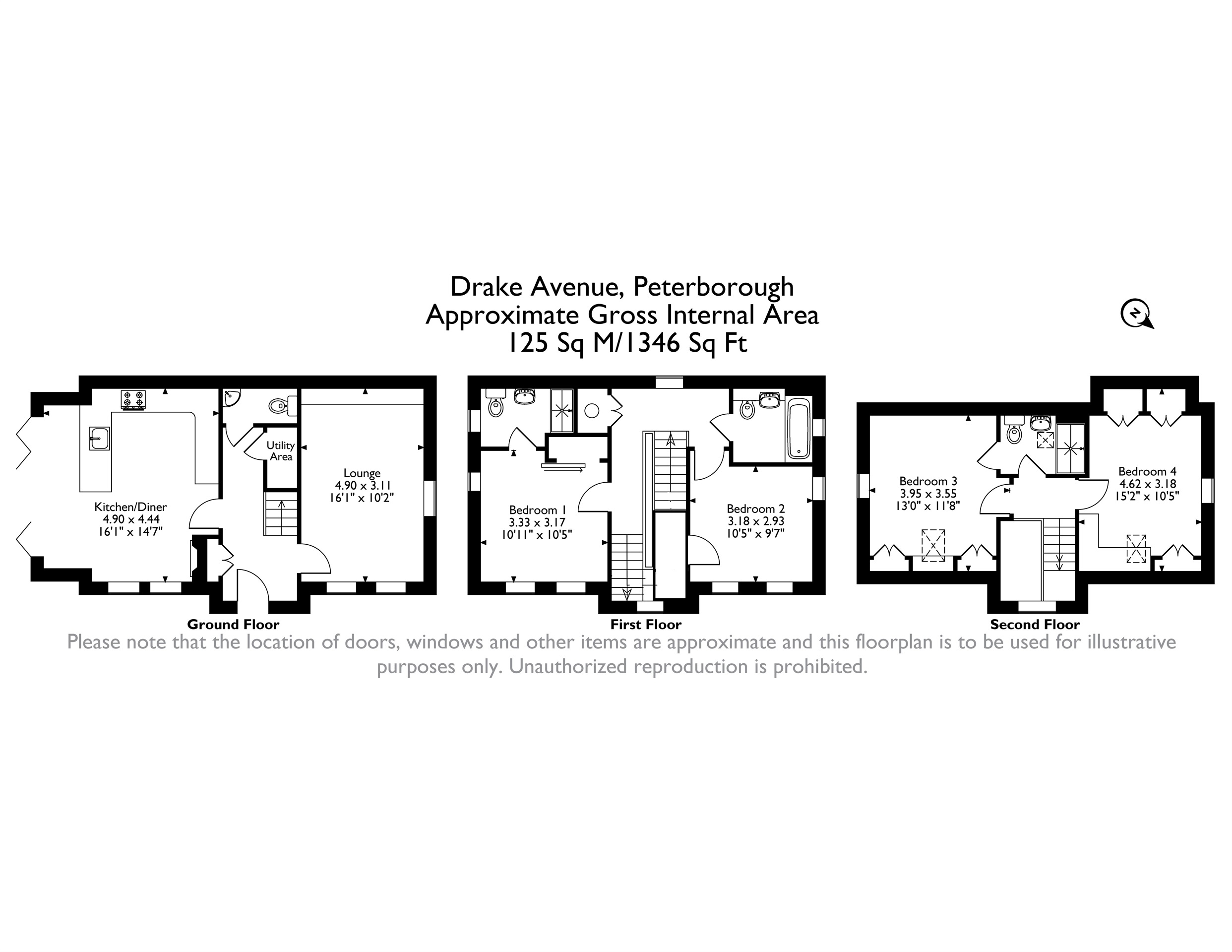- Modern 4 Double Bedroom Detached Home in sought-after Hempsted, Hampton
- Stunning open-plan kitchen/diner with quartz worktops, kitchen island, and bifold doors.
- High-quality integrated appliances and premium finishes throughout.
- Two en-suite bedrooms, with fitted wardrobes and modern shower rooms.
- Beautifully landscaped rear garden with composite decking and sunken seating area.
- Owned solar panels offering long-term energy savings and reduced bills.
- Private parking for two cars and EV charging with direct rear access to the garden.
- Close to local amenities, schools, bus routes, and easy A1 access.
4 Bedroom Detached House for sale in Peterborough
SUMMARY
Situated in the highly desirable area of Hempsted, Hampton, this beautifully presented four-bedroom detached family home combines modern comfort, energy efficiency, and stylish living with high-spec finishes throughout.
DESCRIPTION
Ideally located close to local amenities, excellent bus routes, Peterborough City Centre, and offering easy access to the A1, it's the perfect choice for families and commuters alike.
Step inside the welcoming entrance hallway, complete with clever under-stair storage and a convenient downstairs WC with basin. To the front of the home, a generous separate living room provides a cosy retreat for relaxing evenings. The heart of the home lies to the rear with an impressive open-plan kitchen/diner featuring quartz worktops, a central island and breakfast bar, high-quality integrated appliances, and expansive bifold doors opening seamlessly onto the rear garden. This sociable space flows effortlessly into a spacious dining area, ideal for modern family living and entertaining.
The first floor offers a luxurious master bedroom with en-suite shower, along with a second good-sized double bedroom positioned next to the contemporary family bathroom.
The top floor hosts a second master suite with en-suite shower room and double fitted wardrobes, while bedroom four features built-in storage and a fitted desk, perfect for a home office.
All four bedrooms are generous doubles, each benefitting from excellent built-in storage.
Externally, the rear garden has been thoughtfully landscaped to create a beautiful yet low-maintenance outdoor space. Step out from the kitchen onto the composite decked terrace, which wraps around to a sunken seating area, ideal for relaxing or entertaining. The garden is mainly laid to lawn with established trees and shrubs, offering both privacy and greenery.
To the rear, there is private parking for two vehicles, with a secure gate providing direct garden access. Environmentally conscious buyers will appreciate the fully owned solar panels, which are linked to a home battery system for efficient energy storage, helping to reduce bills and carbon footprint. An EV charger has also been installed, making this home truly future-ready.
This property represents a rare opportunity to acquire a turn-key, energy-efficient home in a prime location, early viewing is highly recommended.
Council Tax Band: D Tenure: Unknown
1. MONEY LAUNDERING REGULATIONS: Intending purchasers will be asked to produce identification documentation at a later stage and we would ask for your co-operation in order that there will be no delay in agreeing the sale.
2. General: While we endeavour to make our sales particulars fair, accurate and reliable, they are only a general guide to the property and, accordingly, if there is any point which is of particular importance to you, please contact the office and we will be pleased to check the position for you, especially if you are contemplating travelling some distance to view the property.
3. Measurements: These approximate room sizes are only intended as general guidance. You must verify the dimensions carefully before ordering carpets or any built-in furniture.
4. Services: Please note we have not tested the services or any of the equipment or appliances in this property, accordingly we strongly advise prospective buyers to commission their own survey or service reports before finalising their offer to purchase.
5. THESE PARTICULARS ARE ISSUED IN GOOD FAITH BUT DO NOT CONSTITUTE REPRESENTATIONS OF FACT OR FORM PART OF ANY OFFER OR CONTRACT. THE MATTERS REFERRED TO IN THESE PARTICULARS SHOULD BE INDEPENDENTLY VERIFIED BY PROSPECTIVE BUYERS OR TENANTS. NEITHER SHARMAN QUINNEY NOR ANY OF ITS EMPLOYEES OR AGENTS HAS ANY AUTHORITY TO MAKE OR GIVE ANY REPRESENTATION OR WARRANTY WHATEVER IN RELATION TO THIS PROPERTY.
Important Information
- This is a Freehold property.
Property Ref: 92042_HUC104239
Similar Properties
Apsley Way, Longthorpe, Peterborough, PE3
4 Bedroom Detached House | Guide Price £400,000
Modern Style 4 Bedroom Detached Family Home - Apsley Way, Longthorpe, Peterborough
Elton Road, Wansford, Peterborough, PE8
3 Bedroom Semi-Detached House | £400,000
A Tastefully Refurbished 1950s Character Cottage Home in the Sought-After Village of Wansford. Nestled in the heart of t...
Hansel Close, Peterborough, PE2
4 Bedroom Detached House | £400,000
A well maintained modern three story, four bedroom home complete with two bathrooms, situated in a cul de sac within the...
Lidgate Close, Peterborough, PE2
4 Bedroom Detached House | Guide Price £425,000
Beautifully Presented 4 Bedroom Detached Family Home - Lidgate Close, Botolph Green, Orton Longueville, Peterborough.
Farm View, Castor, Peterborough, PE5
3 Bedroom Detached House | Guide Price £425,000
A spacious home with a large driveway, set in the highly sought-after village of Castor, offering the perfect blend of c...
Glover Drive, Peterborough, PE4
5 Bedroom Detached House | £425,000
Unfolding across generous proportions, this striking five bedroom detached residence presents in true showroom condition...

Hurfords (Castor)
5 The Barns, Milton Lane, Castor, Peterborough, PE5 7DH
How much is your home worth?
Use our short form to request a valuation of your property.
Request a Valuation
