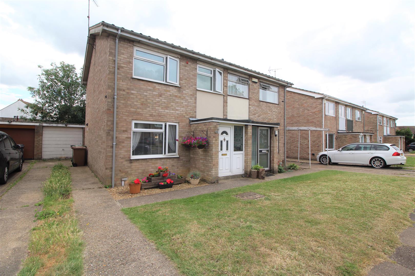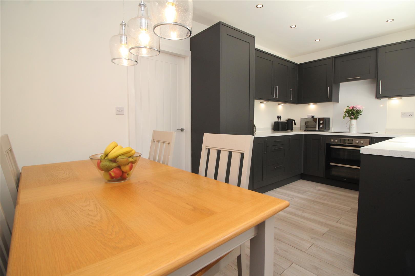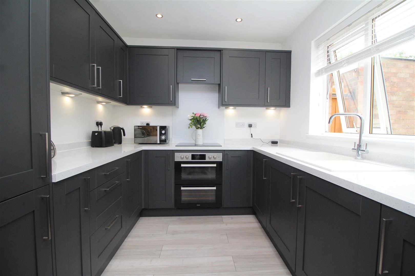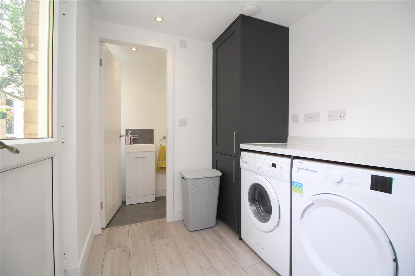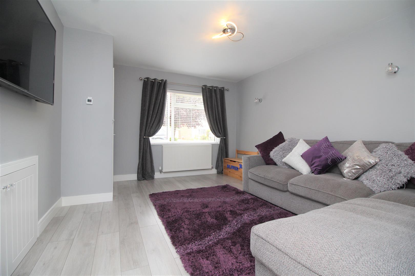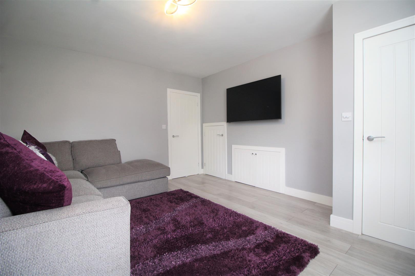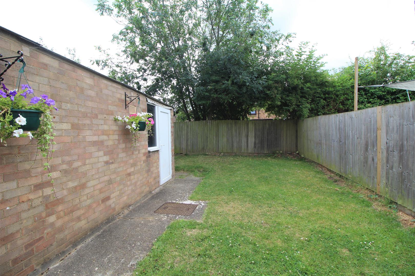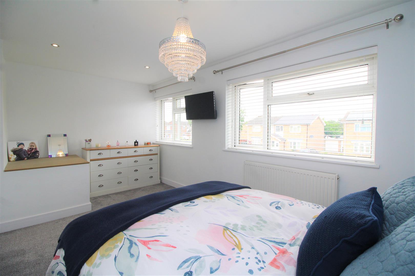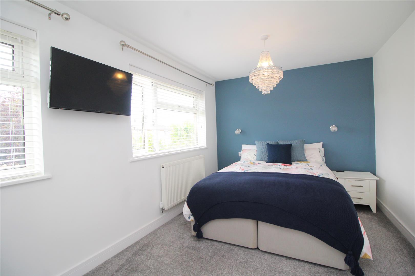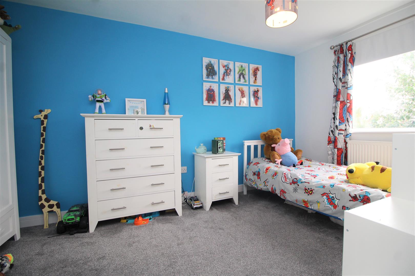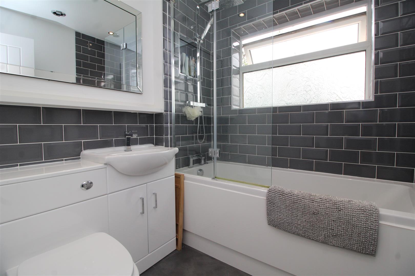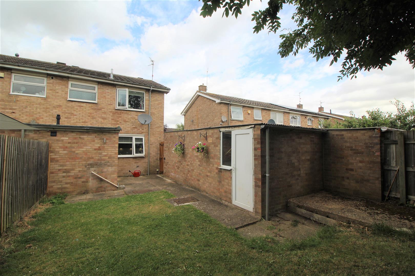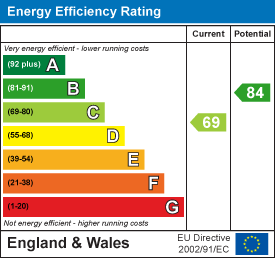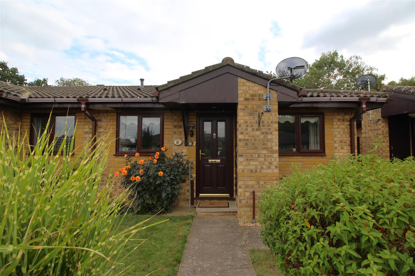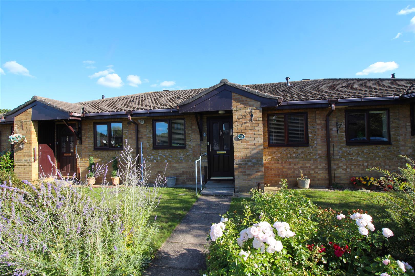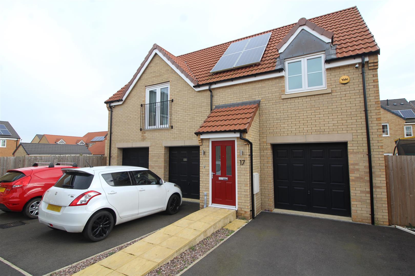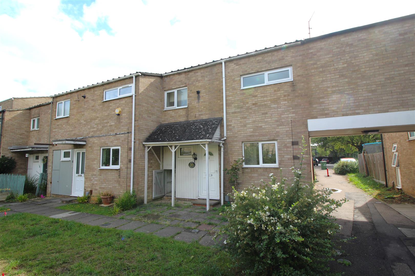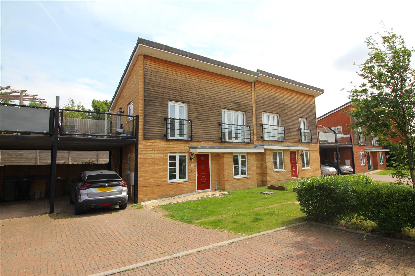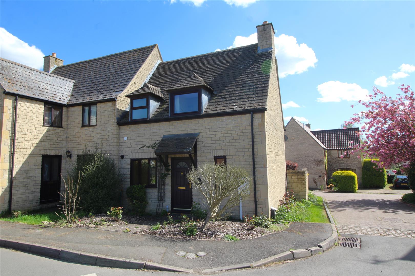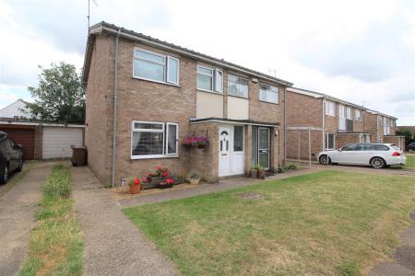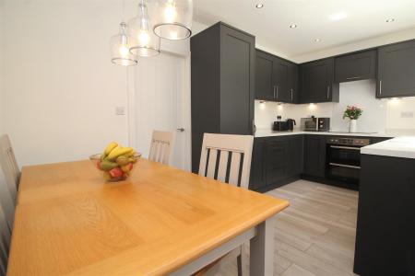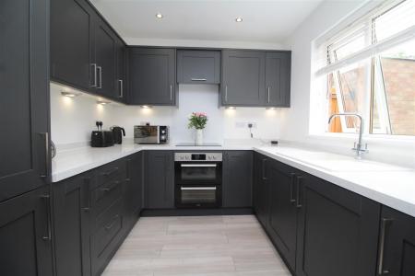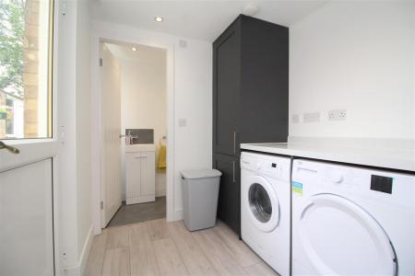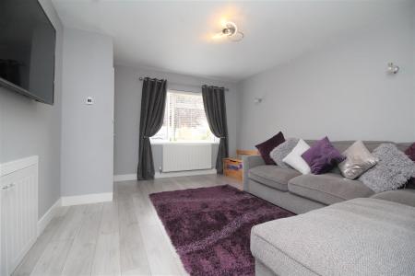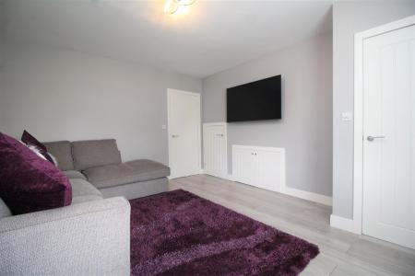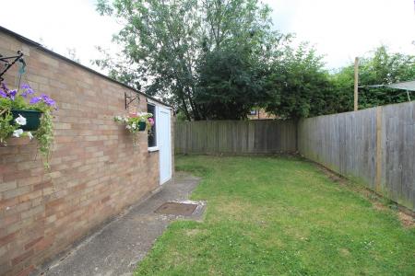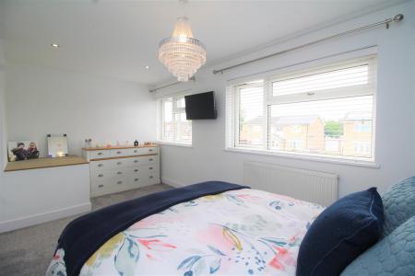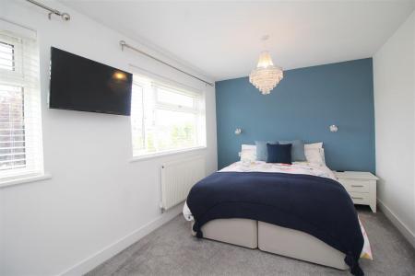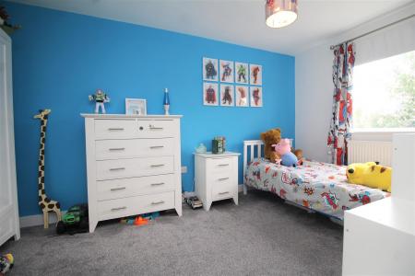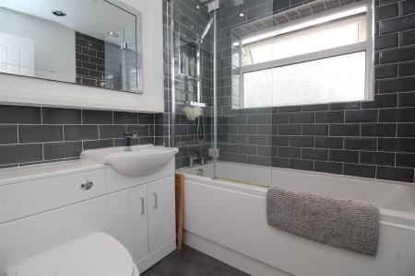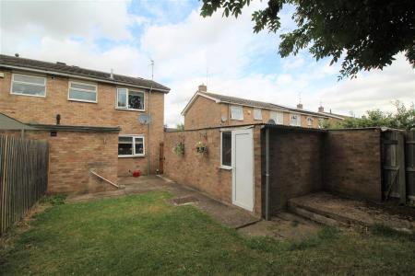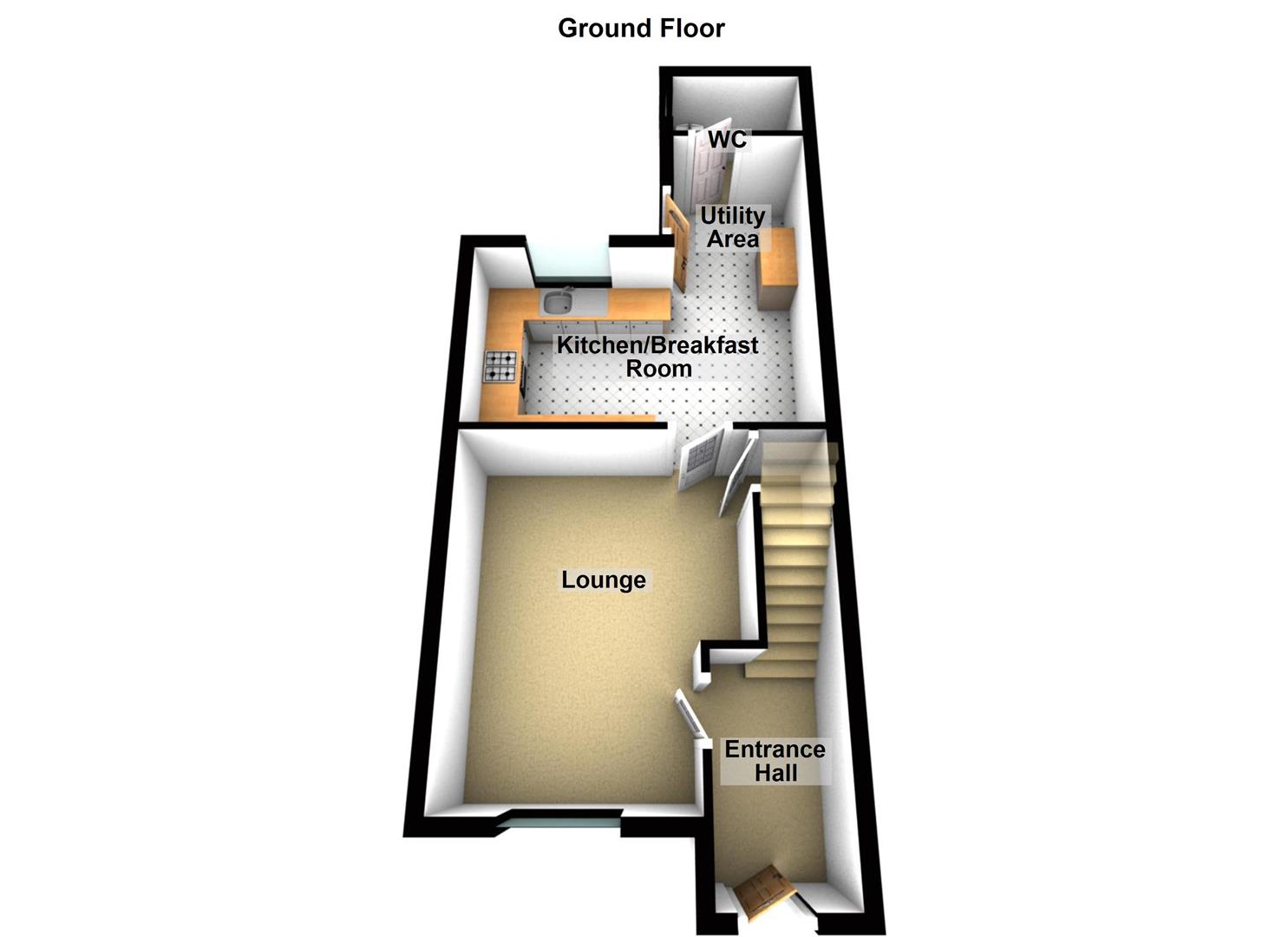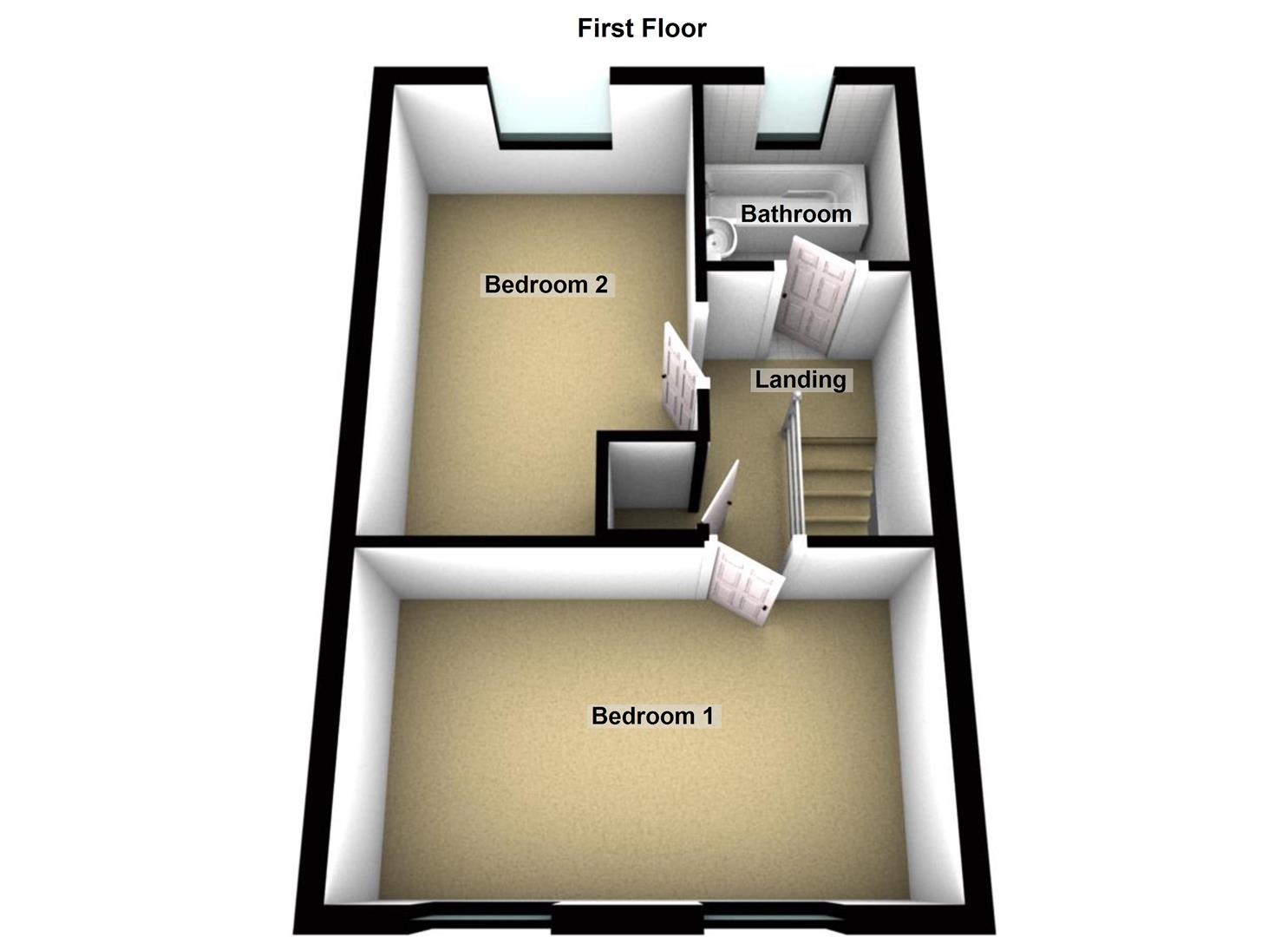- RENOVATED THROUGHOUT
- NEW STYLISH KITCHEN
- NEW MODERN BATHROOM
- TWO DOUBLE BEDROOMS
- PARKING & GARAGE
- PRIVATE GARDEN
- UTILITY AREA
- DOWNSTAIRS CLOAKROOM
- NEW BOILER SUPPLYING GAS CENTRAL HEATING THOROUGHOUT
- UPVC DOUBLE GLAZED
2 Bedroom Semi-Detached House for sale in Peterborough
DON'T MISS OUT on this beautifully renovated two-bedroom semi-detached house that's ready for you to move straight in!
As you enter the property, you're welcomed by a bright hallway with stairs leading to the first floor and direct access into the spacious living room. Off the living room, you'll find a modern, stylish kitchen complete with dining area and utility space, offering access to the private rear garden - ideal for entertaining or relaxing outdoors. There's also a convenient two-piece cloakroom on the ground floor, perfect for guests.
Upstairs, the landing leads to two generous double bedrooms and a contemporary family bathroom fitted with a shower over the bath.
Outside, the front of the property features a lawned garden and a private driveway with space for two to three vehicles, which extends along the side of the house to a single garage with an up-and-over door. From the driveway, there's gated side access to the rear garden and further access into the garage.
The rear garden is mainly laid to lawn, fully enclosed by fencing, and offers a high degree of privacy - a wonderful spot to enjoy the outdoors in peace.
This home has been renovated throughout to a high standard, including a brand-new kitchen, new bathroom, new boiler, and fresh d�cor. With uPVC double glazing, gas central heating, and falling under Council Tax Band A, this is not only a stylish home but an affordable one too.
This property is perfect for first-time buyers or anyone looking for a move-in-ready home with no work required. Arrange your viewing today - this gem won't be around for long!
Entrance Hall - 2.64m x 1.50m (8'8" x 4'11") - UPVC double glazed door to front, laminate flooring, stairs to first floor, access to living room.
Living Room - 4.42m x 3.58m max (14'6" x 11'9" max) - UPVC double glazed window to front, laminate flooring ,radiator, storage space x2 under the stairs.
Kitchen - 2.59m x 2.72m (8'6" x 8'11") - UPVC double glazed window to rear overlooking the garden. Modern fitted kitchen with a matching range of base and eye level units with lighting, fitted worktops, built-in sink drainer with mixer tap over, fitted electric oven, fitted four ring electric hob, built-in firdge and freezer.
Dining/Utility Area - 4.52m x 1.88m (14'10" x 6'2") - Double glazed single door to side leading to the garden, laminate flooring, worktop, space for white goods, space for dining furniture, radiator.
Cloakroom - Obscure uPVC double glazed window to side, two piece suite with low level WC and wash hand basin.
Landing - Fitted carpet, loft access, airing cupboard, access to all rooms.
Bedroom 1 - 2.72m x 4.60m (8'11" x 15'1") - x2 uPVC double glazed window to front, fitted carpet, radiator.
Bedroom 2 - 4.32m max x 2.62m (14'2" max x 8'7) - UPVC double glazed window to rear, fitted carpet, radiator.
Bathroom - 1.85m x 1.80m (6'1" x 5'11") - Obscure uPVC double glazed window to rear. Refitted three piece suite with low level WC and wahs hand baisn in vanity units, bath with fitted shower over, splashback tiles, radiator.
Outside - The front of the property is laid to lawn with a driveway running along the side of the house with parking for x3 vehicles. The rear garden is accessed via the utility room and via a single wooden gate off the driveway. The rear garden is fully enclosed, mainly laid to lawn and has access to the garage.
Garage - Brick built garage with up and over door to front, parking in front, power connected, single door leading to the garden.
Surrounding Area - Situated just outside of Peterborough City Centre and the Queensgate Shopping Centre, Paston is a residential area to the north and is within close proximity to primary and secondary schools, supermarkets, retail park and public houses. Easy access to A15, A47 and A1M.
Tenure & Council Tax Band - Freehold - Peterborough city council Band A
Services - Mains water, gas, electricity and drainage are all connected. None of these services or appliances have been tested by the agents.
Fixtures & Fittings - Every effort has been made to omit any fixtures belonging to the Vendor in the description of the property and the property is sold subject to the Vendor's right to the removal of, or payment for, as the case may be, any such fittings etc whether mentioned in these particulars or not.
Investment Information - If you are considering this property BUY TO LET purposes, please call our Property Management team on 01733 303111. They will provide free expert advice on all aspects of the lettings market including potential rental yields for this property.
Property Ref: 59234_33885600
Similar Properties
Five Arches, Orton Wistow, Peterborough
2 Bedroom Bungalow | £200,000
Offered with no forward chain, this well-presented bungalow is located within a sought-after over-55s development - perf...
Five Arches, Orton Wistow, Peterborough
2 Bedroom Bungalow | £200,000
Available with no forward chain, this well-maintained bungalow forms part of a popular development for the over-55s, off...
Shire Way, Thorney, Peterborough
2 Bedroom Detached House | £200,000
Introducing a charming three-year-old coach house in the historic village of Thorney, Cambridgeshire. Situated in a quie...
3 Bedroom End of Terrace House | £210,000
We are delighted to present this spacious three-bedroom end-of-terrace home, set within a short walk of Peterborough Cit...
2 Bedroom Semi-Detached House | Offers Over £220,000
Located in a quiet cul-de-sac, this beautifully presented two-bedroom modern home offers the perfect opportunity for fir...
Wood Road, Kings Cliffe, Peterborough
2 Bedroom Semi-Detached House | £229,995
Situated in the highly sought-after and scenic village of King's Cliffe, this well-presented two-bedroom semi-detached h...

Woodcock Holmes Estate Agents (Peterborough)
Innovation Way, Lynch Wood, Peterborough, Peterborough, PE2 6FL
How much is your home worth?
Use our short form to request a valuation of your property.
Request a Valuation
