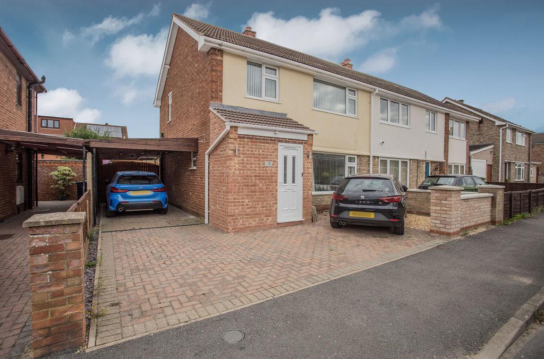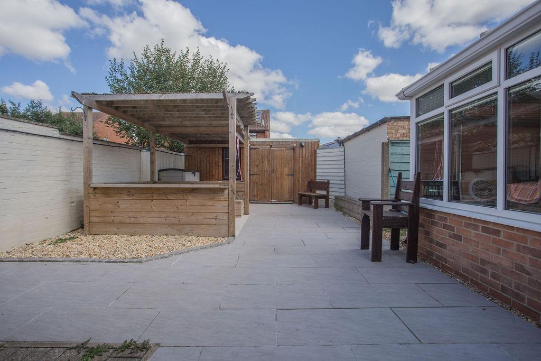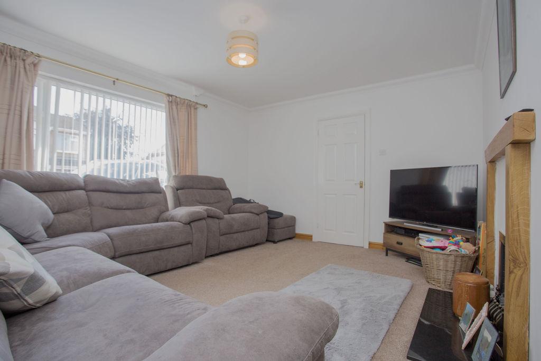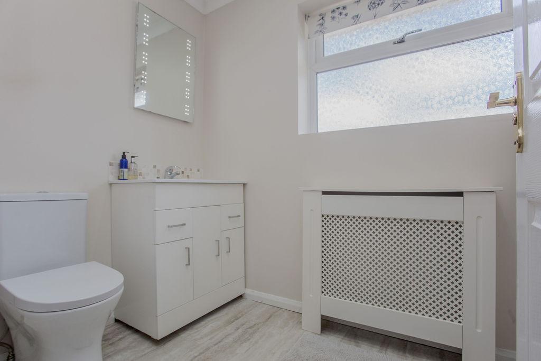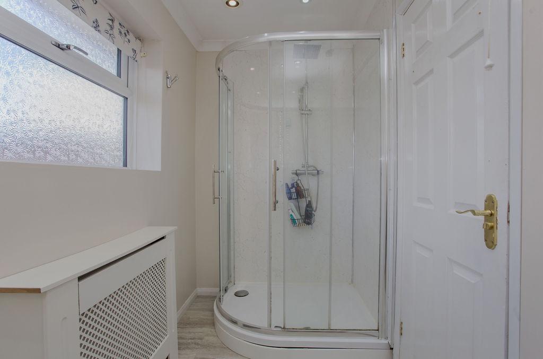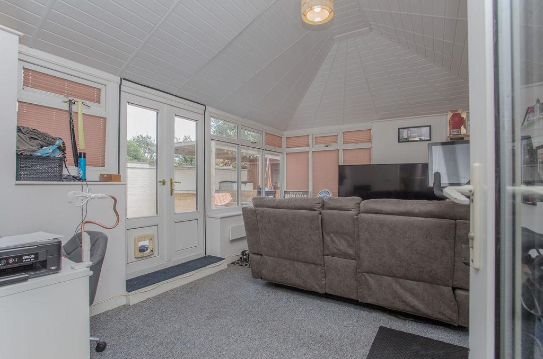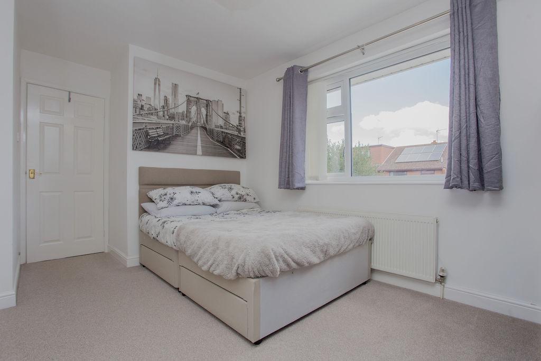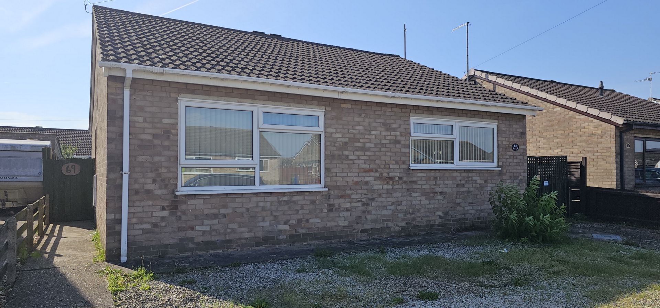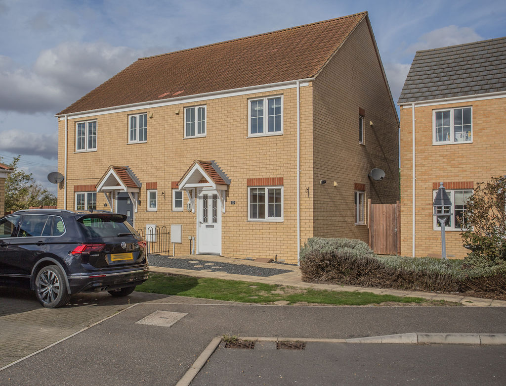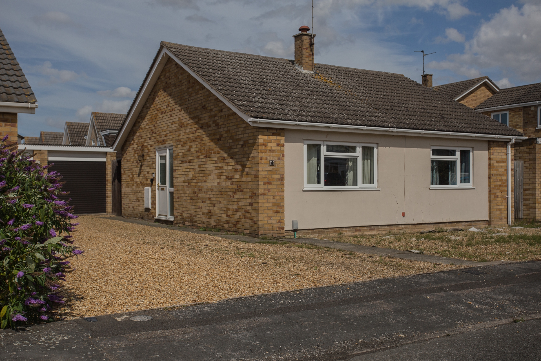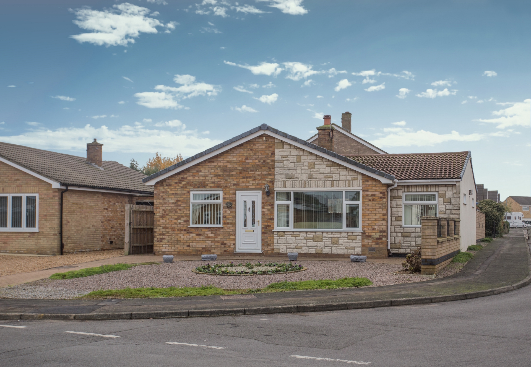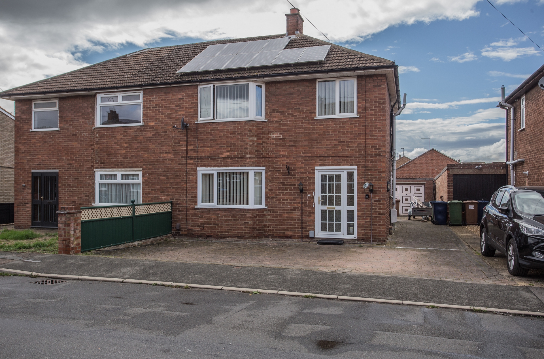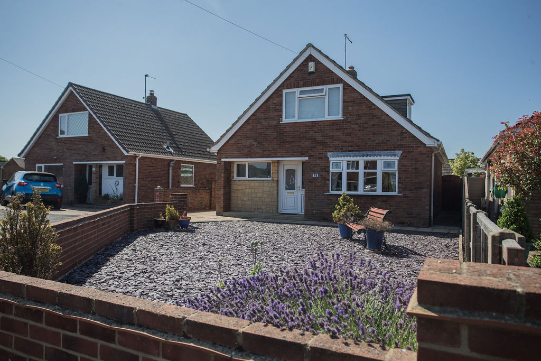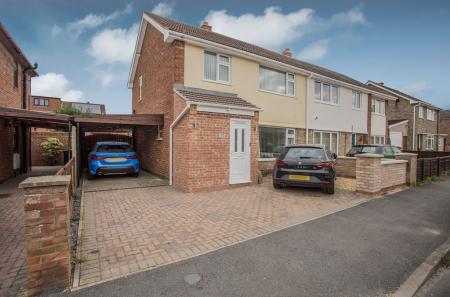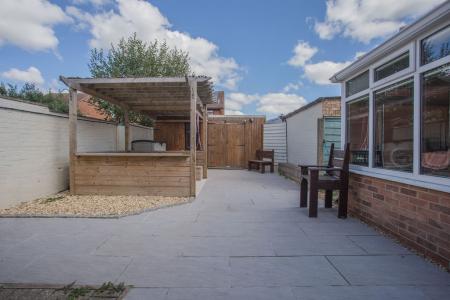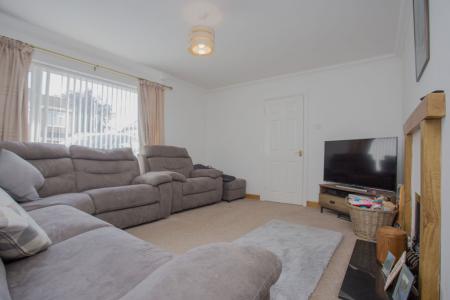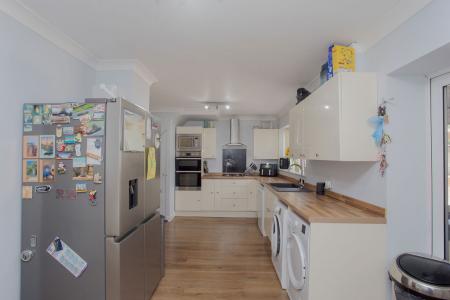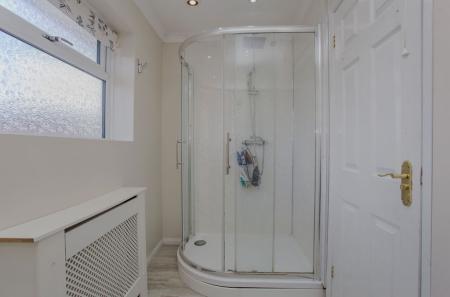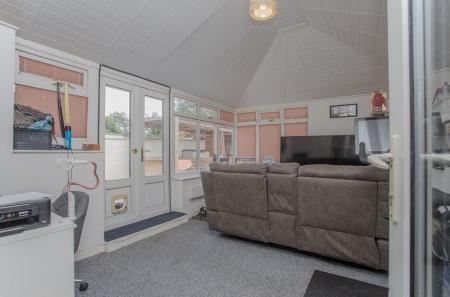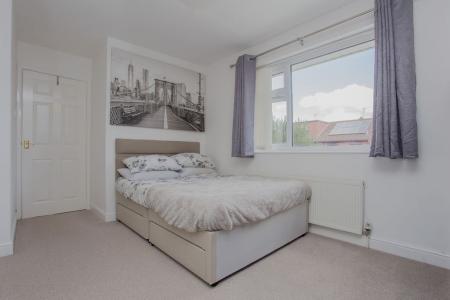- SEMI DETACHED HOUSE
- 3 BEDROOMED ACCOMMODATION
- KITCHEN DINER
- CLOAKROOM & SHOWER ROOM
- CONSERVATORY
- UPVC D/GLAZING & GAS C/HEATING
- ENCLOSED REAR GARDEN
- CARPORT AND DRIVEWAY
3 Bedroom House for sale in Peterborough
Malcolm James are pleased to offer this 3 bedroomed semi detached house, briefly comprising: kitchen/diner, lounge, cloakroom, conservatory, 3 bedrooms, shower room, driveway parking with carport. It is close to local schools, bus stop and a supermarket.
UPVC DOUBLE GLAZED DOOR TO:
INNER HALLWAY: uPVC double glazed door to:
HALLWAY: Radiator, under stairs storage cupboard. Stairs to 1st floor. Door to:
CLOAKROOM: Low level W.C with wash hand basin over. Radiator.
LOUNGE: 14'2" x 12'1" (4.32m x 3.68m), Coved ceiling. uPVC double glazed window to front elevation. Radiator, gas fire within fireplace. Open to:
KITCHEN DINER: 20'8" x 10'2" (6.30m x 3.10m), Max. Coved ceiling, uPVC double glazed window to rear elevation. Range of base and eye level units with work surfaces over, single bowl and drainer. Space for tumble dryer. Plumbing for washing machine and dishwasher. Space for American style fridge/freezer. Built in microwave. Double oven, 4 ring gas hob with extractor hood over. Laminate flooring. French doors to:
CONSERVATORY: 15'3" x 11'0" (4.65m x 3.35m), uPVC and brick construction with uPVC double glazed windows to front and side elevations, French doors to side elevation. Television point.
FIRST FLOOR LANDING: Coved ceiling. uPVC double glazed obscure window to side elevation. Loft access. Airing cupboard housing ATAG gas fired boiler. Door to:
SHOWER ROOM: Coved ceiling, uPVC double glazed window to rear elevation with obscure glass. 3 piece white suite comprising low level W.C, wash hand basin within vanity unit and double shower cubicle. Radiator.
BEDROOM TWO: 9'11" x 10'4" (3.02m x 3.15m), uPVC double glazed window to rear elevation. Radiator.
BEDROOM ONE: 12'1" x 11'3" (3.68m x 3.43m), + Door way. Coved ceiling. uPVC double glazed window to front elevation. Radiator.
BEDROOM THREE: 7'7" x 9'4" (2.31m x 2.84m), Coved ceiling. uPVC double glazed window to front elevation. Radiator.
OUTSIDE FRONT: Low brick retaining wall to area block paved with gravel infill. Block paved driveway with carport over leading to double wooden gates to:
REAR GARDEN: Area laid to block paving with car port over. Mainly laid to flagstone patio with gravel inset. Seating area with pergola over. Outbuilding/games room with power and light. Feature island with worksurface over. Wooden fence boundaries.
Important information
This is a Freehold property.
Property Ref: 58037_MJREF006267
Similar Properties
3 Bedroom Bungalow | £250,000
Malcolm James are pleased to present this 3 bedroomed detached bungalow. Comprising a lounge, kitchen, wet room, 3 bdroo...
3 Bedroom House | Offers Over £250,000
Malcolm James are pleased to offer thiis 3 bedroomed property situated in a cul-de-sac location. This semi detached prop...
Briggate Crescent, Whittlesey, PE7
2 Bedroom Bungalow | £249,995
Malcolm james are pleased to offer this detached bungalow offering 2 bedrooms, comprising a shower room, separate W.C, k...
Yarwells Headland, Whittlesey, PE7
3 Bedroom Bungalow | £279,995
Malcolm James are pleased to offer this 3 bedroomed detached bungalow. Comprising lounge, dining room, bathroom, kitchen...
3 Bedroom House | £280,000
Malcolm James are pleased to offer this semi detached house with 3 bedrooms, lounge, kitchen diner, utility, separate w....
Ellwood Avenue, Stanground, PE2
2 Bedroom House | £290,000
Malcolm James are pleased to offer this 2/3 bedroomed detached chalet situated in Stanground. Stanground is a suburb loc...

Malcolm James Estate Agents (Peterborough)
16 High Causeway, Whittlesey, Peterborough, Cambridgeshire, PE7 1AE
How much is your home worth?
Use our short form to request a valuation of your property.
Request a Valuation
