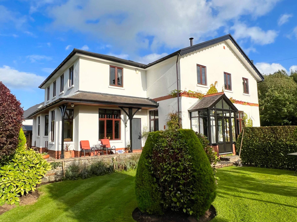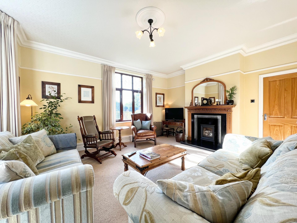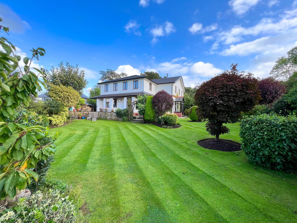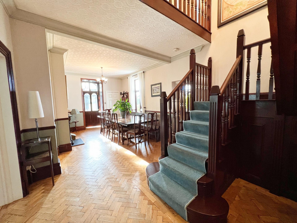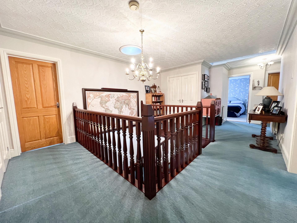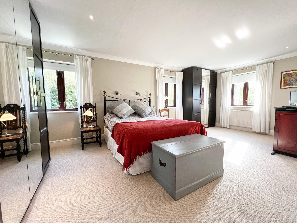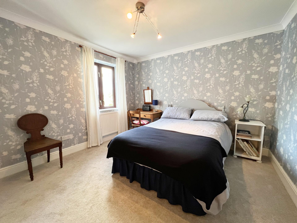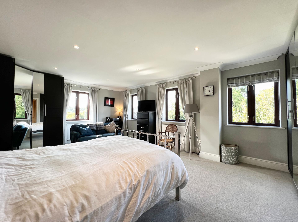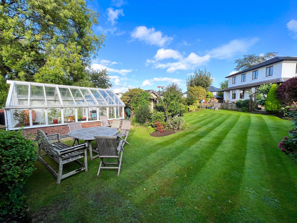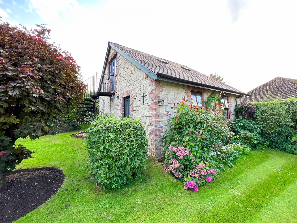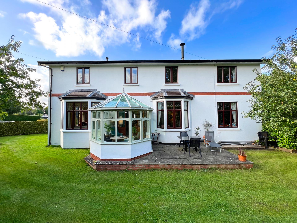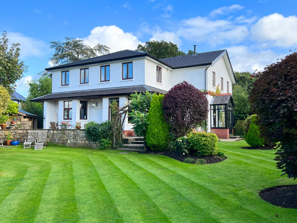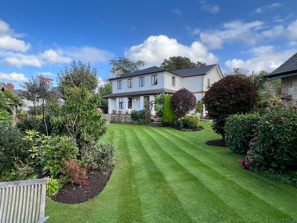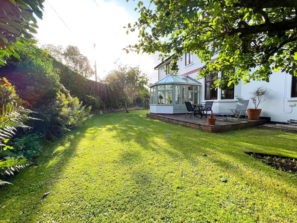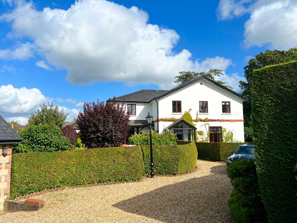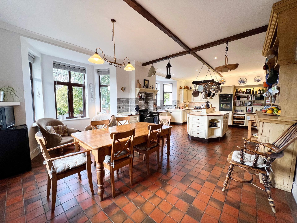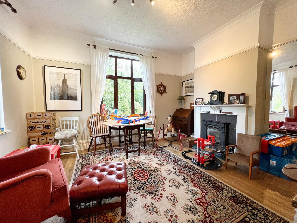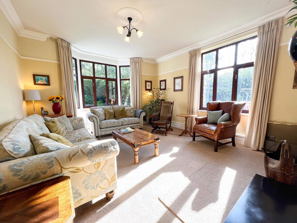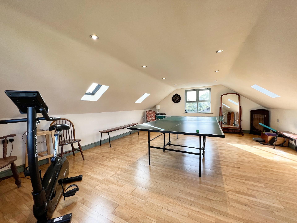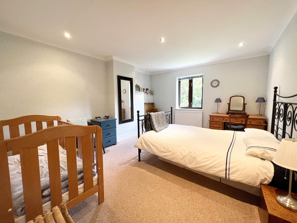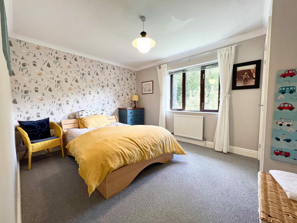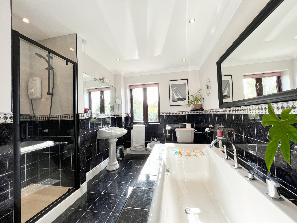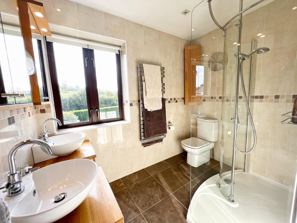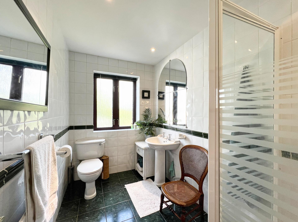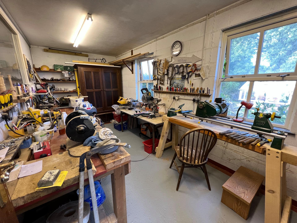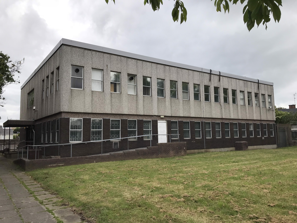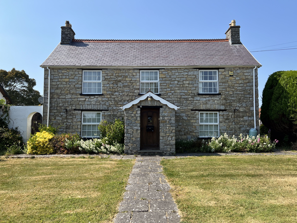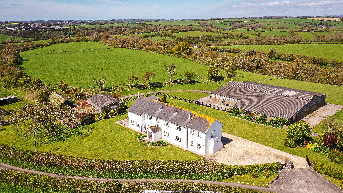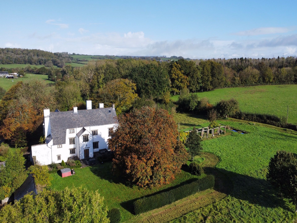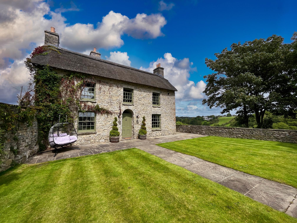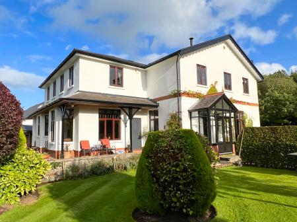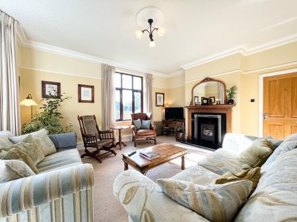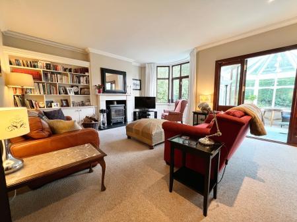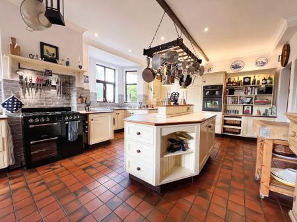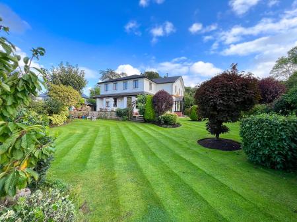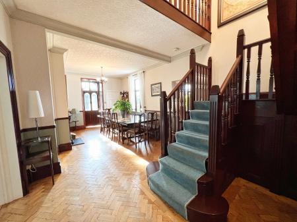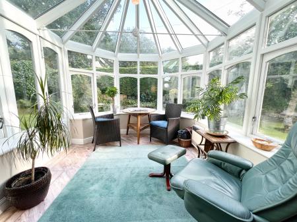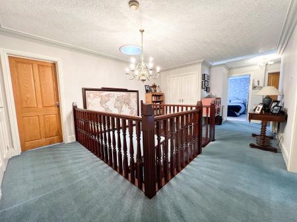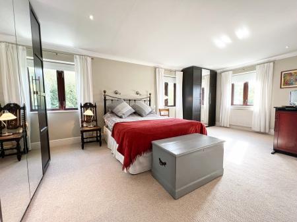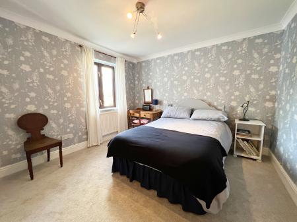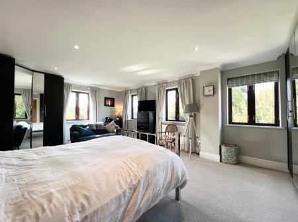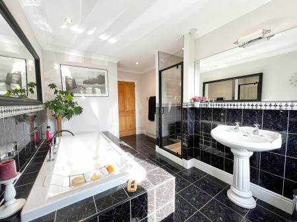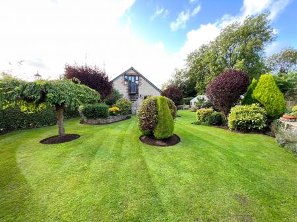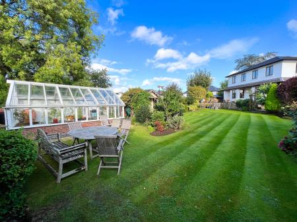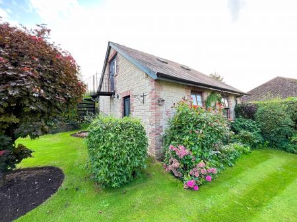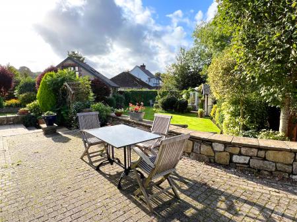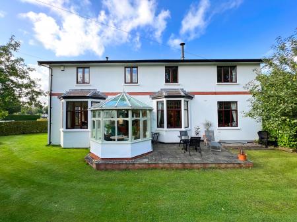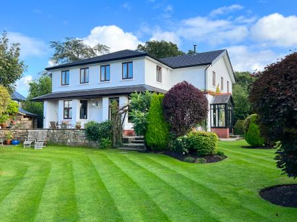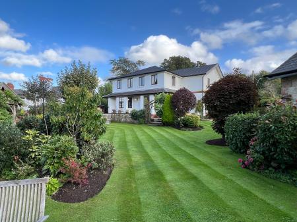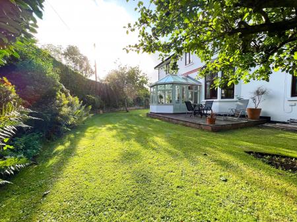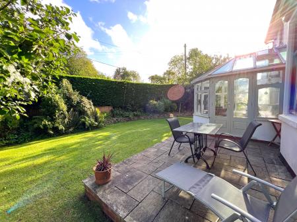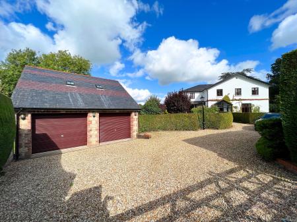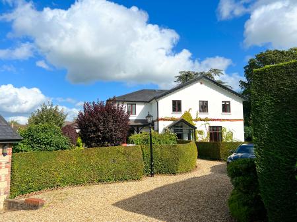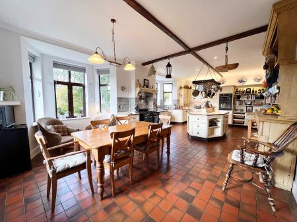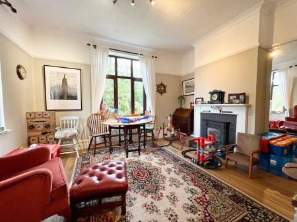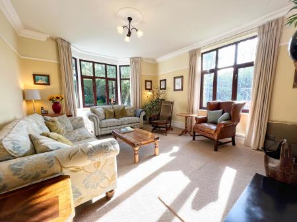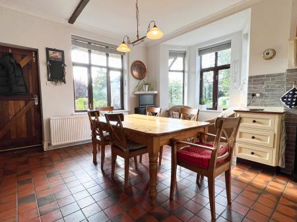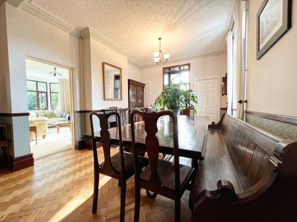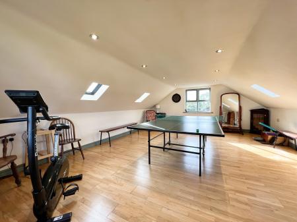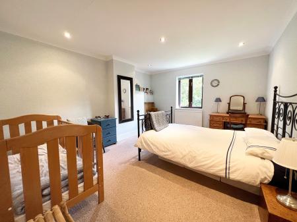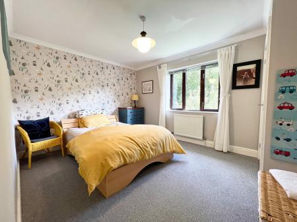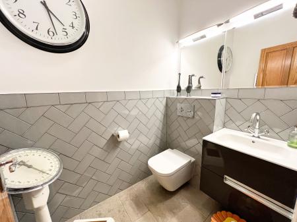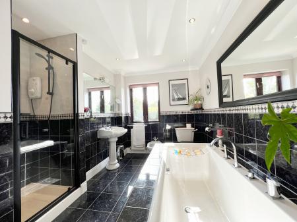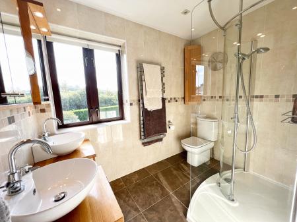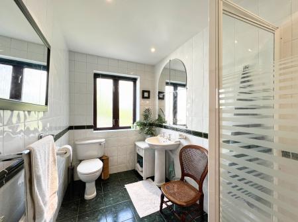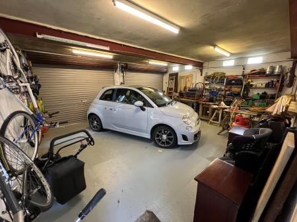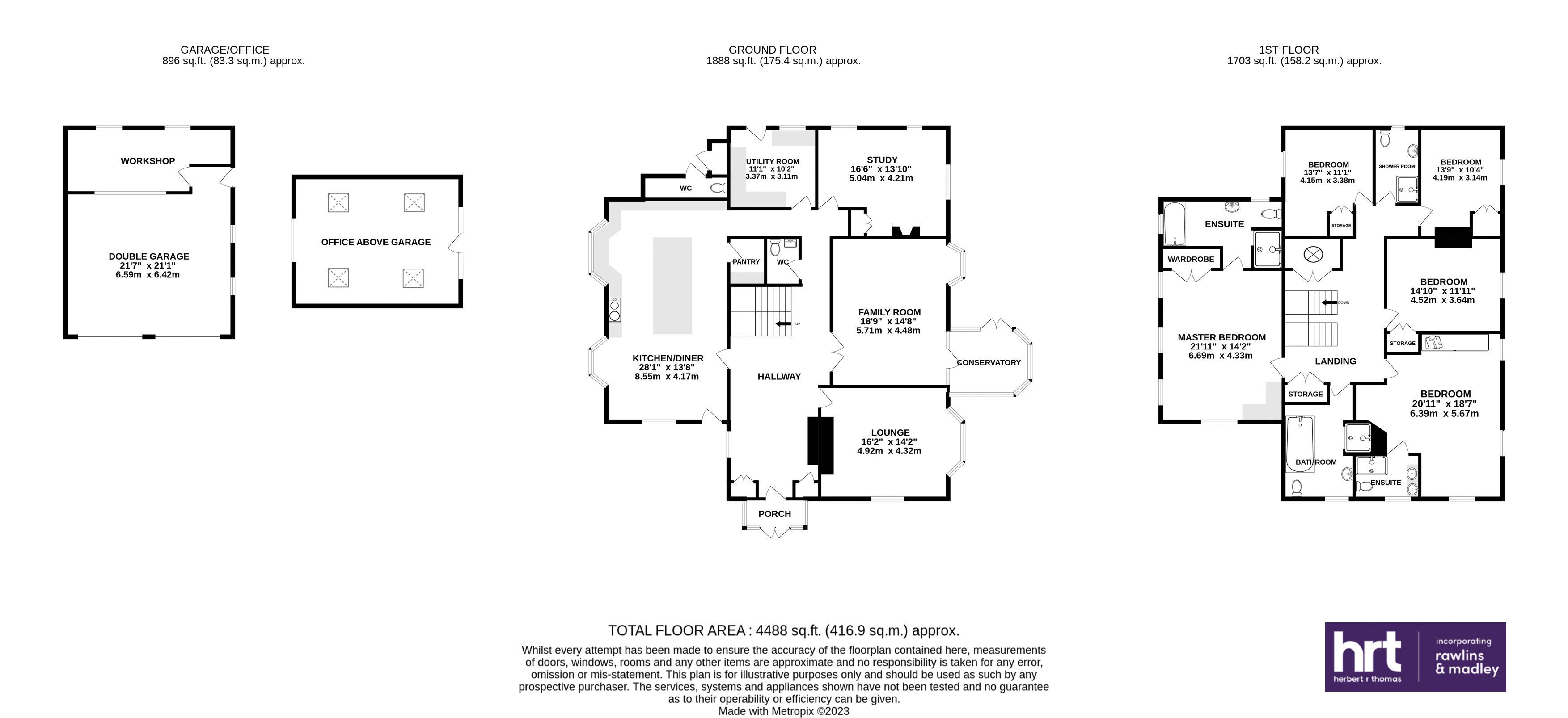- Well proportioned five double bedroom detached property
- Three Reception rooms, plus a reception dining hallway and conservatory
- Large kitchen/breakfast room with bespoke fitted units
- Beautifully presented and maintained accommodation
- Two en-suites, a family bathroom and separate shower room
- Manicured mature garden of just under 0.4 acres
- Ample off-road parking, plus detached double garage with workshop plus loft room over
- Within catchment to Peterston Super Ely Primary and Cowbridge Comprehensive Schools
- Viewings highly recommended
5 Bedroom House for sale in Peterston-Super-Ely
A beautifully presented, spacious three reception room, five double bedroom, detached property set in manicured landscape gardens, situated in a peaceful hamlet near the sought-after village of Peterston-Super-Ely.
The accommodation briefly comprises of an ENTRANCE PORCH leading into an impressive RECEPTION HALL/DINING ROOM (25’1”×11’1” widening to 12’ 6” ) with turn staircase rising to a first floor GALLERY LANDING (12’9” × 22’2” Max ) exposed herringbone wood block flooring. Feature ornate cast-iron fireplace with slate hearth.
The LOUNGE (14‘7“ widening to 17‘1“ into bay window x 18‘8“) with bay window to side, has a wood burning stove set within a natural stone fireplace with slate hearth. The stove contributes towards the hot water. Built-in display shelving and baseline storage cupboards. A glass panel door, flanked by windows into a timber framed, double glazed, CONSERVATORY (10‘9“×8‘3“), which enjoys views over the side garden, it has a glazed pitched roof with skylight and ceiling light point.
The SITTING ROOM ( 16’2” widening to 18’7” into bay window x 14’2” ) with a window to front, and bay window to side. A beautiful room with wood burning stove set within an ornate Victorian style fireplace with wooden surround and mantle, picture rail fitted.
The spacious KITCHEN/BREAKFAST ROOM ( 28’ x 13’7” widening to 16’5”) is dual aspect enjoying views over the front and side gardens. It offers an extensive range of bespoke, hand made, base, larder, wall mounted and island units. Space and plumbing for a dual fuel cooking range with extractor over. Integrated double oven, microwave oven, dishwasher, fridge/freezer. Quarry tiled flooring throughout which continues into the useful pantry cupboard with ample wall shelf space and tiled cold shelf.
The STUDY/PLAYROOM ( 9’9” wide and into 13’10”×16’6”) is also dual aspect with windows to side and rear. Feature tiled and ornate wooden surround and mantle. The room has high quality laminate flooring and built-in shelved cupboard. UTILITY /BOOT ROOM (10‘3“×11‘1“) with window and pedestrian door to rear, has extensive units and shelving. Space and plumbing for white goods, full tiling to walls and quarry tiled flooring. Finally off the entrance hall is a CLOAKROOM which has been recently upgraded, housing a two-piece suite with natural stone tile flooring and herringbone tiling to dado height.
The first floor gallery LANDING (12’9”×22’2” Max) with a built-in storage and airing cupboard gives access to the bedroom accommodation. The property boasts, five generous sized double bedrooms. BEDROOM 1 (14’3”×19’1” to built-in wardrobes) is dual aspect, including three windows to side, enjoying views over the gardens and beyond. The EN-SUITE BATHROOM (6‘6“ widening to 8‘11“×14‘3“ ), has a white six piece suite, and includes a double ended bath, fully tiled shower area with rainfall and handset showers, plus his and hers sink units and low-level WC. Marble tiling to dado height. BEDROOM 2 (10’11” widening to18’6”max x 20’11”) also dual aspect, has a cast-iron Victorian style fireplace with slate hearth. It has an EN-SUITE SHOWER ROOM (8‘5“×5‘7“) comprising a white four piece suite which includes his and hers sink units with storage below and fitted mirror fronted medicine cabinets over. The room has full tiling to floor and walls.
BEDROOM 3 (14’9”×12’) has a window to side and built-in double wardrobe cupboard. BEDROOM 4 (10’4”×12’10” ) and BEDROOM 5 (11‘1“×13‘7“ max) also benefit from built-in wardrobes, cupboards and flank a FAMILY SHOWER ROOM ( 5‘8“×9‘7“) with a white three-piece suite, including corner shower cubicle with mains shower fitted and full tiling to floor and walls.
The large FAMILY BATHROOM (12’1”×7’7” widening to 10’1”max ) with window to front, has a white five piece suite, including a double ended bath with central mixer tap over and a separate shower cubicle with electric shower. Ceramic tiled flooring and tiling to walls behind the suite to dado height.
Outside to the front of the property is an ornate gravel driveway offering ample parking space for many vehicles. The garage comprises of a DOUBLE GARAGE with WORKSHOP beyond, plus a LOFT ROOM over, accessed via external staircase. It is an ideal home office or gym/ leisure room. Beautiful manicured lawned gardens extend to the front and both sides of the property. An abundance of mature trees, shrubs and flowers specimens. Within the garden are flagstone and brick paviour patio areas. A detached bespoke greenhouse. At the rear of the property is a paved area housing wood store and storage shed, plus raised vegetable borders.
Important information
This is a Freehold property.
Property Ref: EAXML13503_11758481
Similar Properties
Sunnyside House, Sunnyside, Bridgend, CF31 4AF
Not Specified | Guide Price £1,250,000
ALL ENQUIRIES. The property comprises a detached two storey office building with a large surface car park to the side a...
The Farm, Llanbethery, The Vale of Glamorgan, CF62 3AN
5 Bedroom House | Guide Price £1,250,000
A rare opportunity to purchase a 7.5 acre smallholding with attractive period 5 bedroom farmhouse, situated in the heart...
Priory House, Beignon Close, Cardiff, CF24 5PB
Not Specified | Asking Price £1,250,000
The property Is located just off Ocean Way, a thoroughfare that cuts through an established business park just south of...
Castle Lodge Farm, Llancarfan, The Vale of Glamorgan CF62 3AW
4 Bedroom House | Asking Price £1,350,000
Impressive modern detached farmhouse with an excellent set of buildings and ground, in all extending to approximately 36...
Treguff Place with Land, Llantrithyd, Nr. Cowbridge, CF71 7LT
6 Bedroom House | Asking Price £1,395,000
Exceptional 6 Bedroom Elizabethan House in parts dating back to 1104 (two star listed) offered for sale to include beaut...
Cliff House, Llancarfan, The Vale of Glamorgan CF62 3AJ
4 Bedroom House | Guide Price £1,450,000
Beautiful thatched Grade II listed family home, offered for sale within grounds extending to approximately 7 acres with...
How much is your home worth?
Use our short form to request a valuation of your property.
Request a Valuation

