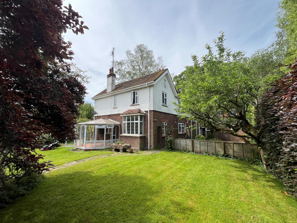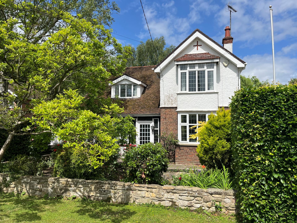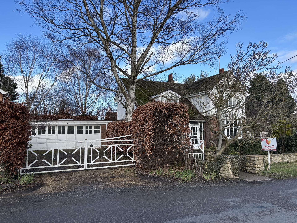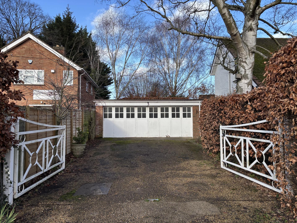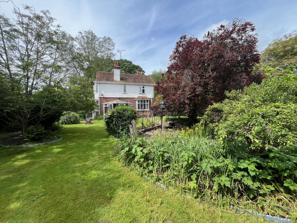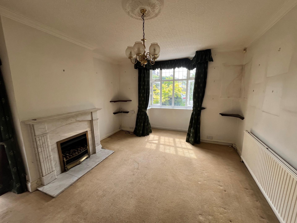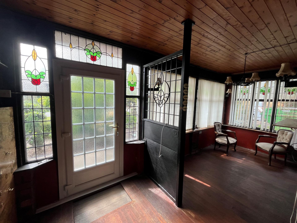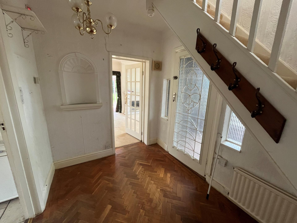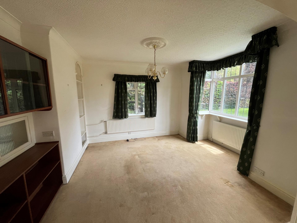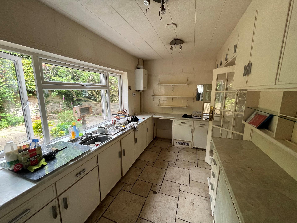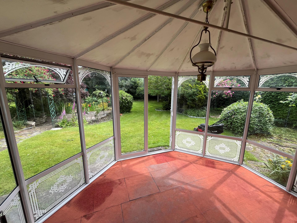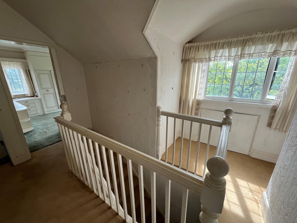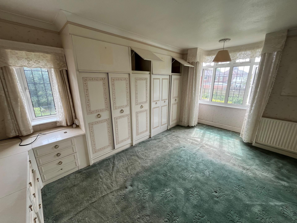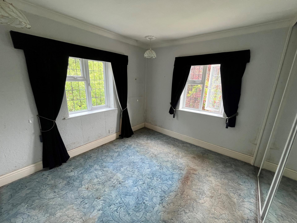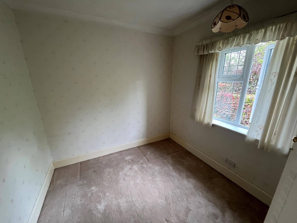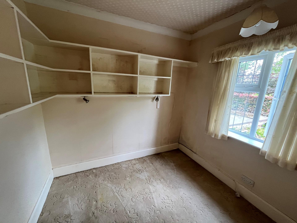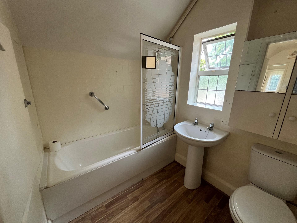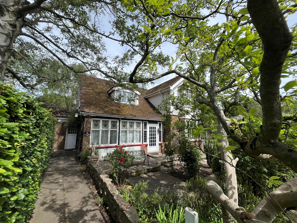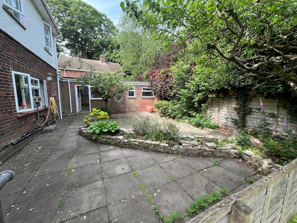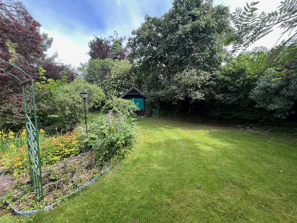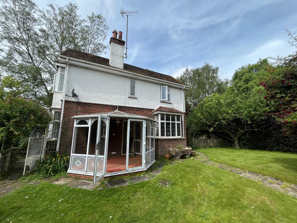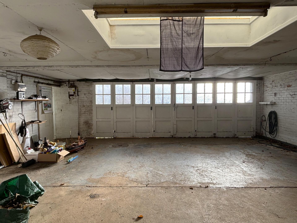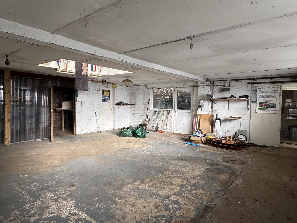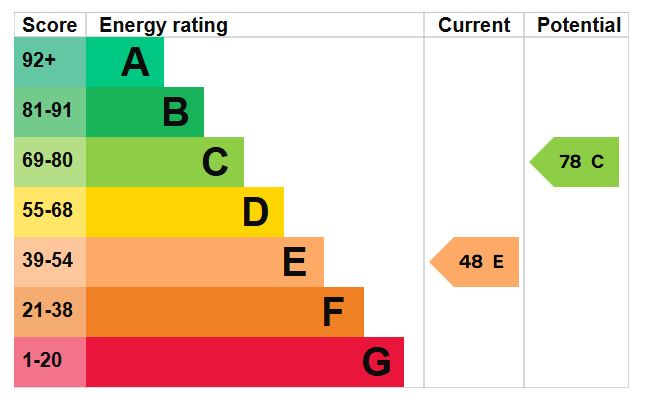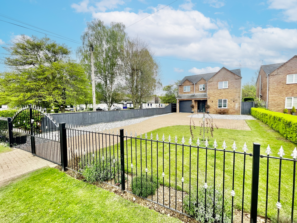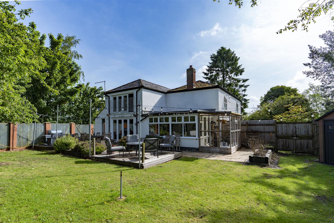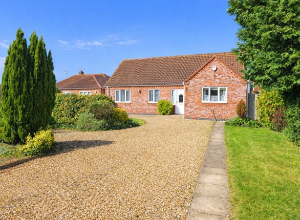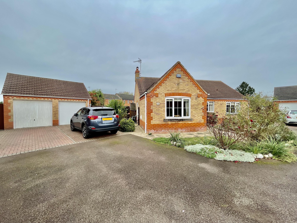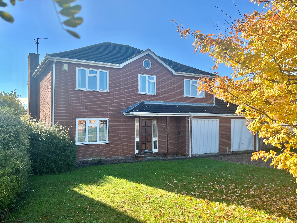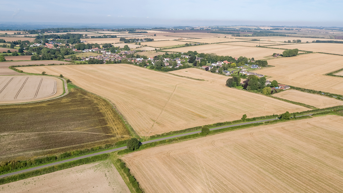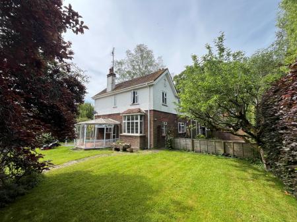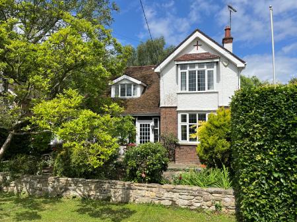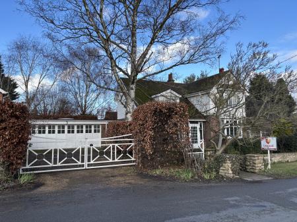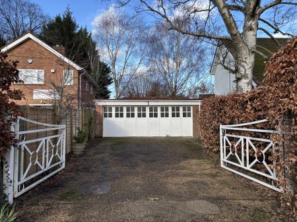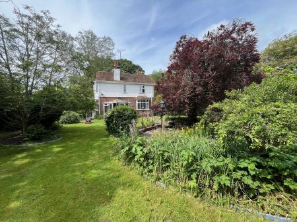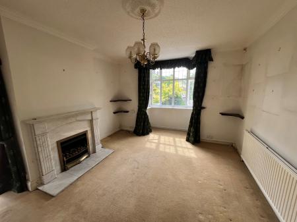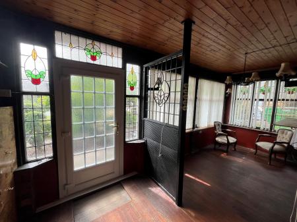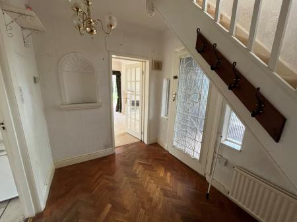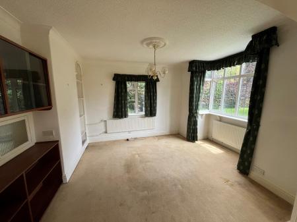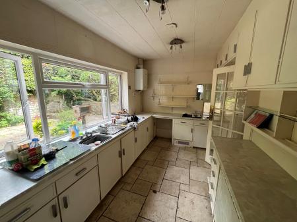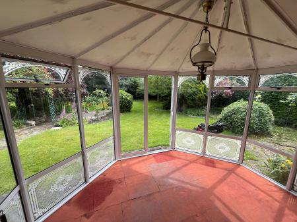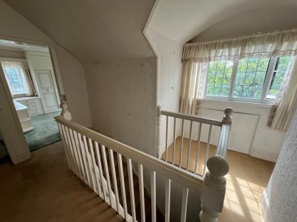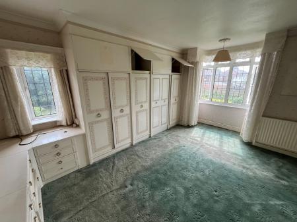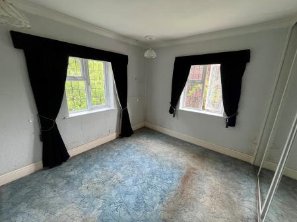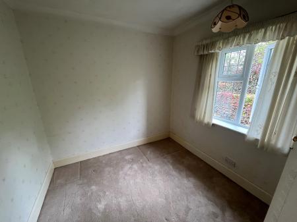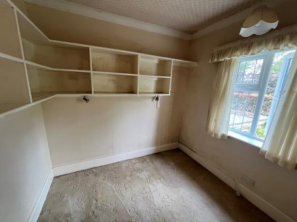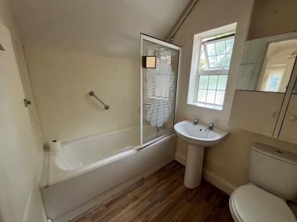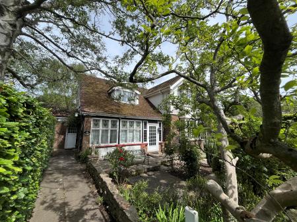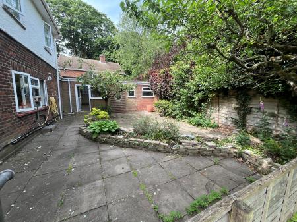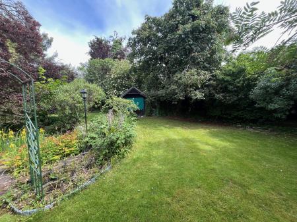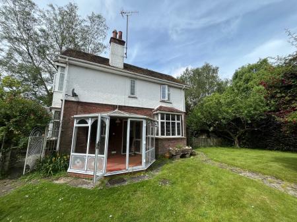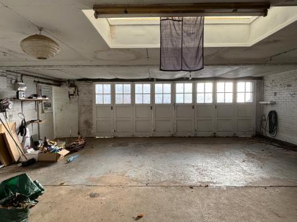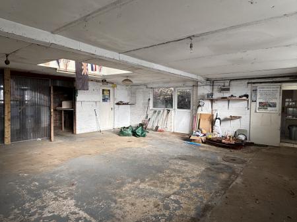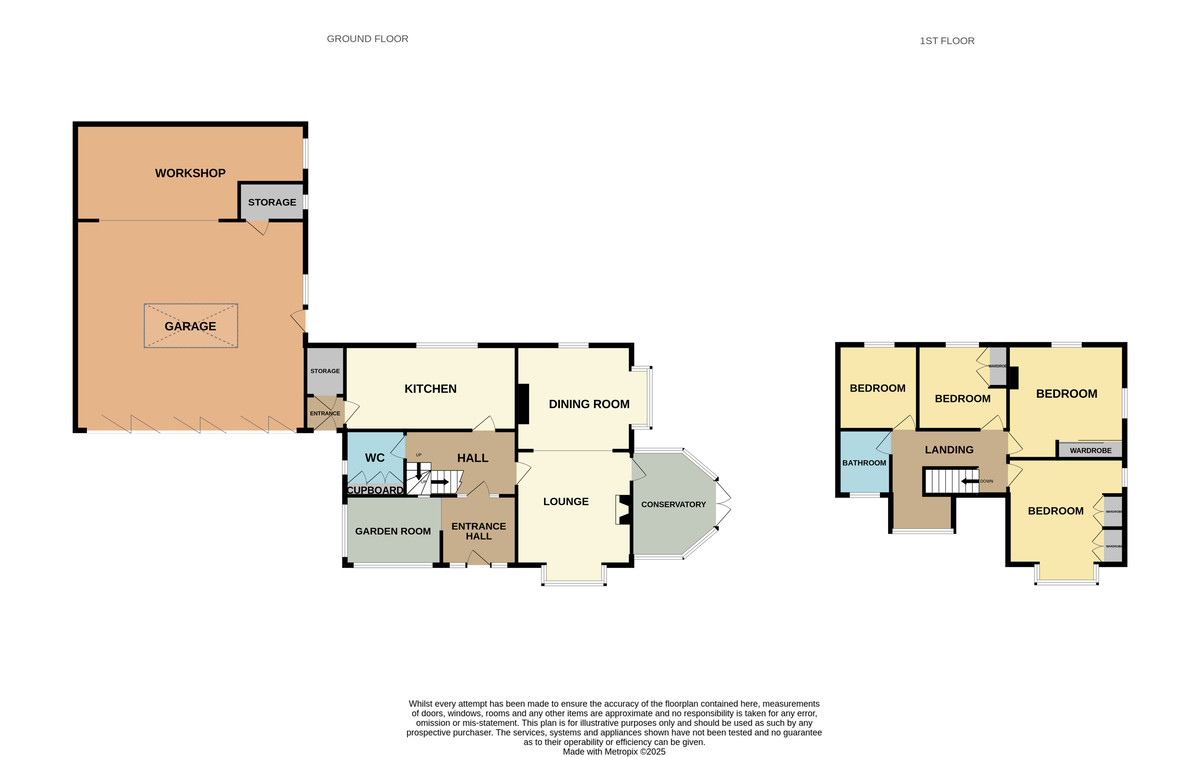- Popular Village
- 4 Bedrooms, 2 Reception Rooms
- Good Sized Garden
- Requires Updating/Modernisation
- No Chain
4 Bedroom Detached House for sale in Pinchbeck
3 MARKET WAY, PINCHBECK Elegant individually designed 1920's house in non-estate village location with delightful gardens, driveway and double garage/workshop. 4 bedroomed accommodation that would benefit from updating by incoming buyer. The property offers scope and potential to be returned into a fine family home.
ACCOMMODATION Multi pane obscure glazed front entrance door opening into:
ENTRANCE PORCH 7' 0" x 7' 1" (2.14m x 2.17m) Range of coat hooks, panelled ceiling, half divider to:
GARDEN ROOM 11' 8" x 6' 6" (3.57m x 2.00m) Pendant light fitment, 2 wall lights, leaded light windows to the front elevation with coloured leaded light upper panels, views of the front garden.
From the Entrance Porch the obscure glazed door opens into:
RECEPTION HALL 12' 3" x 7' 2" (3.75m x 2.20m) Parquet flooring, understairs store cupboard, coat hooks, radiator, staircase off, multi pane door to:
SITTING ROOM 14' 1" x 12' 5" (4.30m x 3.80m) plus walk-in bay window to the front elevation with leaded light UPVC window. Radiator, ceiling light, coved cornice, ornate fireplace with raised hearth and fitted coal effect gas fire, door to:
LEAN-TO CONSERVATORY 8' 10" x 12' 0" (2.71m x 3.67m) maximum Pentagonal shaped UPVC single glazed construction with French doors opening on to the garden, double power point and ceiling light.
Also from the Sitting Room an ornate arch opens into:
DINING ROOM 11' 6" x 11' 11" (3.51m x 3.64m) plus walk-in bay window to the side elevation with UPVC leaded light window. Further window to the rear elevation, 2 radiators, display cabinet, shelved alcove cupboard, serving hatch, ceiling light.
CLOAKROOM Two piece suite comprising low level WC and hand basin, built-in store cupboards, obscure glazed leaded light window.
KITCHEN 18' 4" x 8' 2" (5.60m x 2.49m) Tiled floor, range of fitted units comprising base cupboards and drawers, fold away kitchen table, eye level wall cupboards, single drainer stainless steel sink unit with mixer tap, fully tiled walls, plumbing and space for washing machine, space for cooker, UPVC window to the rear elevation, wall mounted Worcester gas fired central heating boiler, obscure glazed UPVC door to:
SIDE ENTRANCE PORCH UPVC door to the front elevation and built-in store cupboard along with sliding personnel door to the Garage/Workshop.
From the Reception Hall the carpeted staircase rises to:
GALLERIED FIRST FLOOR LANDING 12' 4" x 7' 3" (3.77m x 2.23m) minimum including stairwell. Radiator, ceiling light, access to loft space, leaded light UPVC window to the front elevation, eaves storage cupboard, doors arranged off to:
BEDROOM 1 13' 11" x 12' 0" (4.26m x 3.66m) plus walk-in bay window to the front elevation with leaded light UPVC window. Range of fitted wardrobes and drawers, coved cornice, 2 ceiling lights, radiator, window to the side elevation.
BEDROOM 2 11' 5" x 12' 0" (3.48m x 3.66m) Dual aspect with leaded light UPVC windows to the side and rear elevations, built-in full height wardrobe with sliding mirrored doors, radiator.
BEDROOM 3 8' 3" x 9' 5" (2.54m x 2.88m) including fitted Airing Cupboard with hot water cylinder, leaded light UPVC window to the rear elevation, ceiling light.
BEDROOM 4 8' 6" x 8' 7" (2.60m x 2.64m) Leaded light UPVC window to the rear elevation, radiator, wall cupboards, ceiling light.
BATHROOM 7' 2" x 5' 9" (2.20m x 1.77m) Three piece white suite comprising panelled bath with mixer tap and Triton shower over, pedestal wash hand basin, low level WC, radiator, store cupboard, part obscure glazed leaded light UPVC window.
EXTERIOR 'By Ways' is an elegant detached house occupying a generous sized plot with decorative garden to the front with rose bushes, pathways, stocked borders, variety of plants and shrubs. To the west side there is a hand gate giving access to the front door beyond which gates opening on to a wide driveway with useful parking area and access to:
DOUBLE GARAGE/WORKSHOP 22' 11" x 25' 1" (7.00m x 7.66m) With sliding and folding timber entrance doors with upper obscure glazed panels, concrete floor, power and lighting, side personnel door, outside tap, internal door to:
SMALL OFFICE 7' 0" x 3' 10" (2.14m x 1.19m) Shelving, UPVC side window, power points, ceiling light.
REAR STORE 10' 3" x 15' 0" (3.14m x 4.58m) plus recess. Shelving, drawers, power sockets, UPVC windows to the rear and side elevations, concrete floor.
DELIGHTFUL ESTABLISHED GARDENS Situated predominantly to the side of the property with established lawns, mature hedgerow to all boundaries, pathways, stocked borders, sunken paved patio garden with adjacent pond and a variety of shrubs, trees, plants and bushes. To the rear of the property there is an enclosed courtyard area with raised planter, paving, outside tap and outside light.
DIRECTIONS From Spalding proceed in a northerly direction along Pinchbeck Road, passing the Wardentree Lane traffic lights and then taking the next left hand turning into Market Way where upon the property is the first on the right hand side.
AMENITIES Pinchbeck is a popular village with a variety of amenities including primary school, shops, award winning butchers shop, fish and chip shop, public house/restaurants etc. Spalding is 2 miles distant offering a wide range of facilities and the cathedral city of Peterborough is 21 miles to the south of the property having a fast train link with London's Kings Cross minimum journey time 46 minutes.
Property Ref: 58325_101505015007
Similar Properties
4 Bedroom Detached House | Offers Over £350,000
Modern Family House within easy access of both primary and secondary schools. Open aspect to the rear, ample parking & g...
Seas End Road, Moulton Seas End
4 Bedroom Detached House | £349,950
Welcome to this charming detached house located on Seas End Road in the picturesque village of Moulton Seas End, Spaldin...
3 Bedroom Detached Bungalow | £340,000
Modern detached bungalow situated on a generous plot with gated off-road parking for numerous vehicles and a detached do...
3 Bedroom Detached Bungalow | £355,000
Immaculately presented, executive 3 bedroom bungalow situated on the edge of the town. UPVC double glazed conservatory o...
4 Bedroom Detached House | £355,000
OFFERS INVITED, NO ONWARD CHAIN. Substantial detached residence situated in a popular location within walking distance o...
Land | Guide Price £365,000
The land, known as ‘Land at Ludford’ lies to the south of the Magna Mile (A631) which runs through the village of Ludfor...

Longstaff (Spalding)
5 New Road, Spalding, Lincolnshire, PE11 1BS
How much is your home worth?
Use our short form to request a valuation of your property.
Request a Valuation
