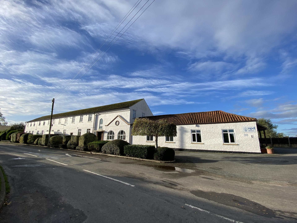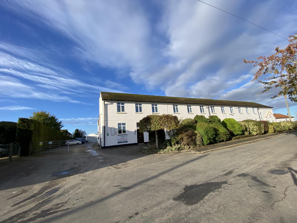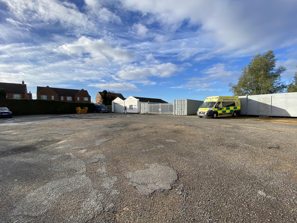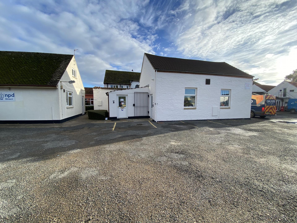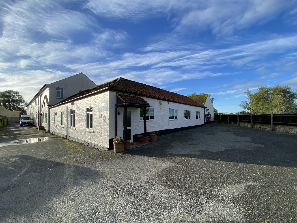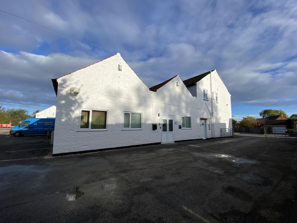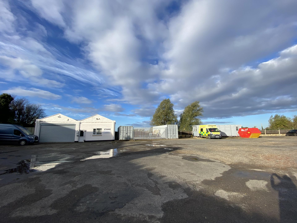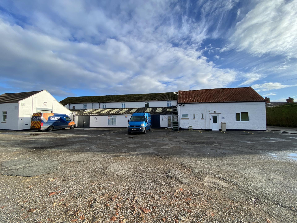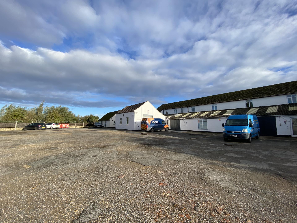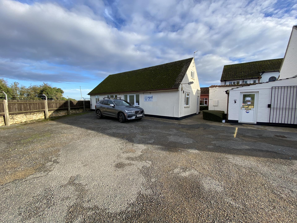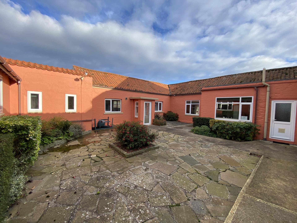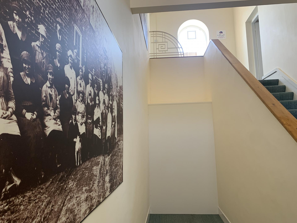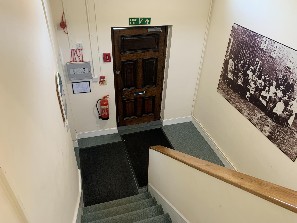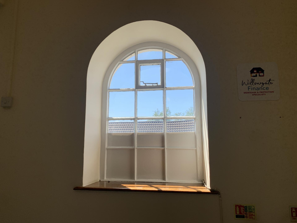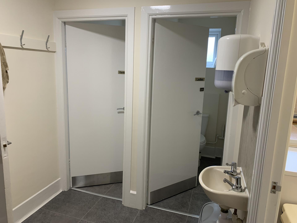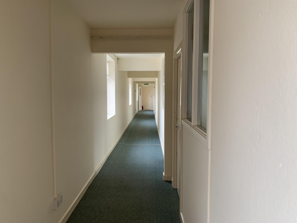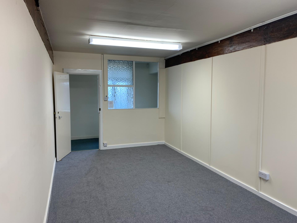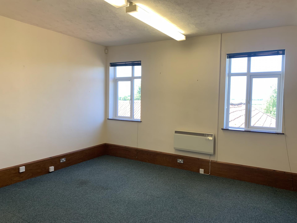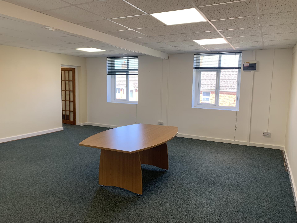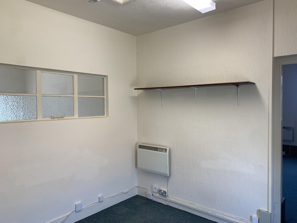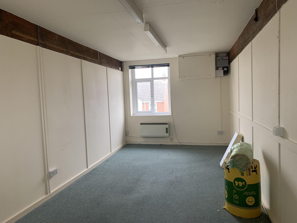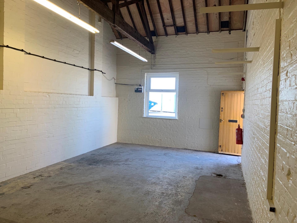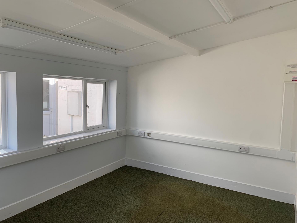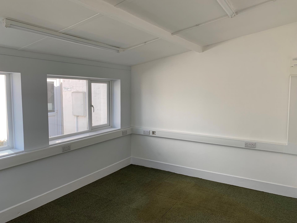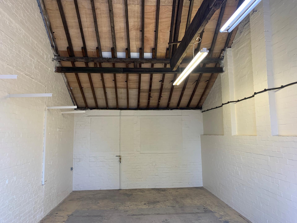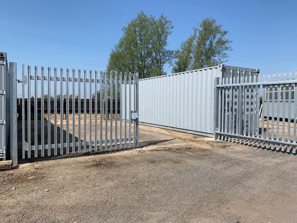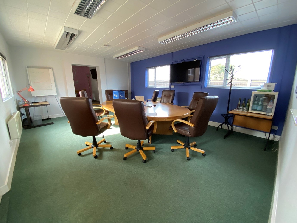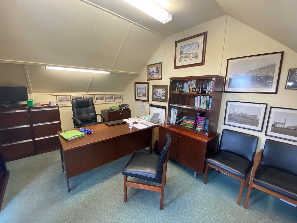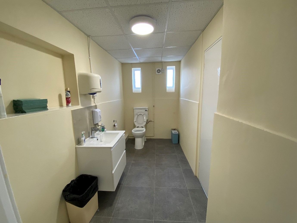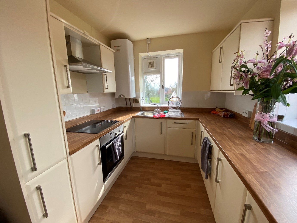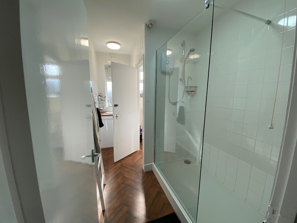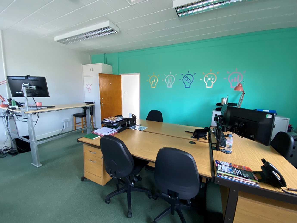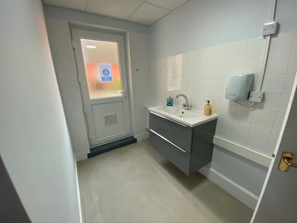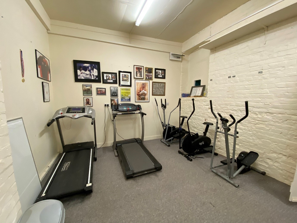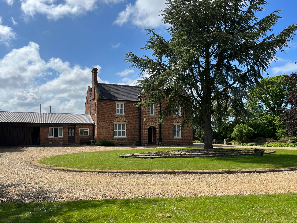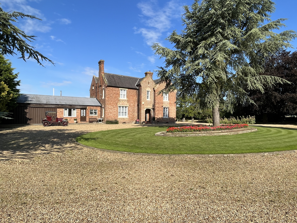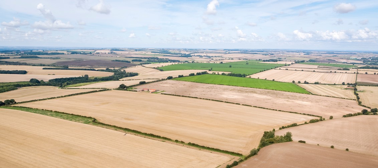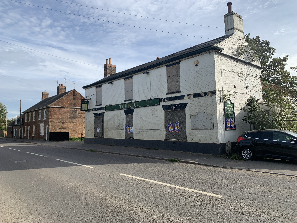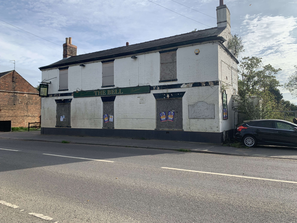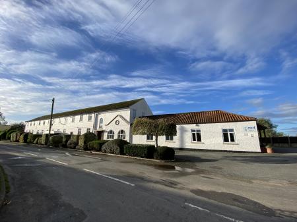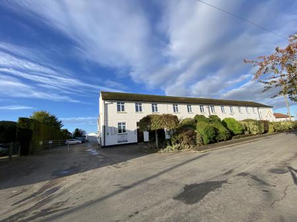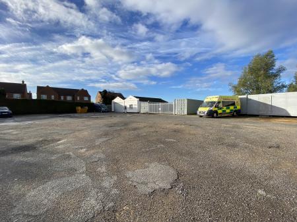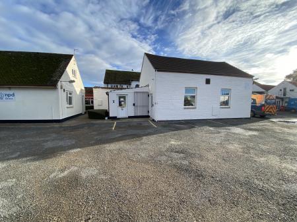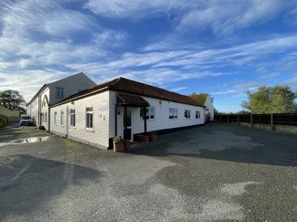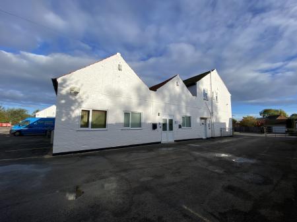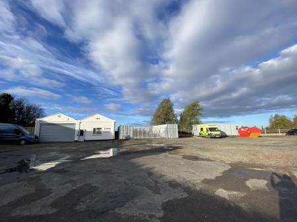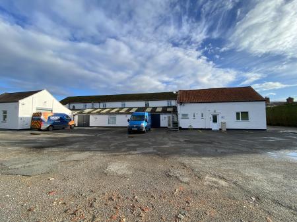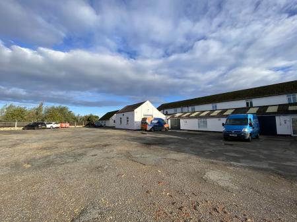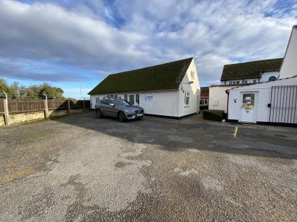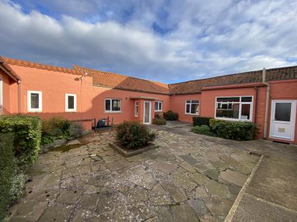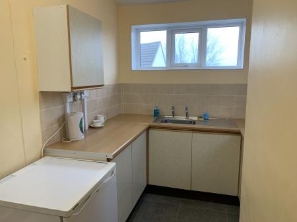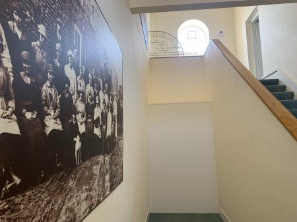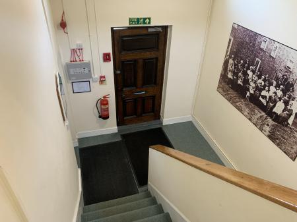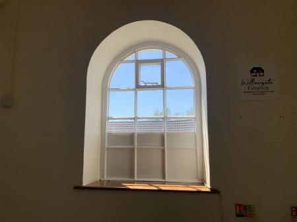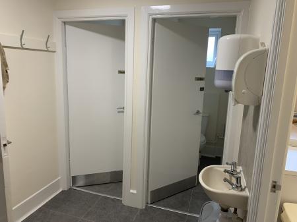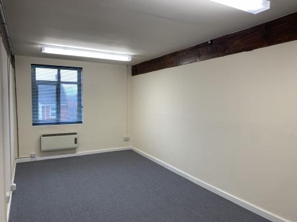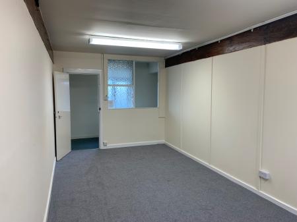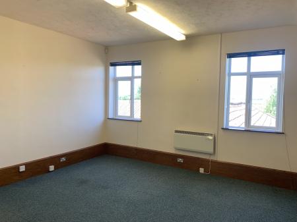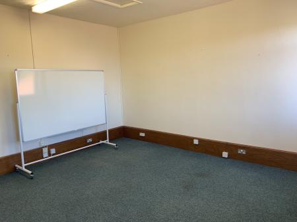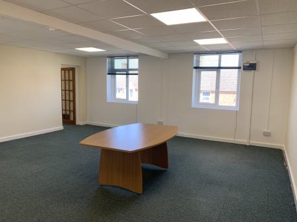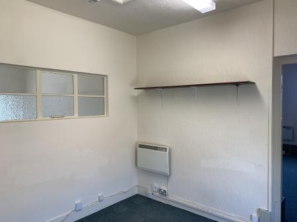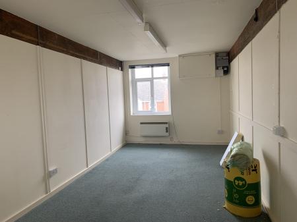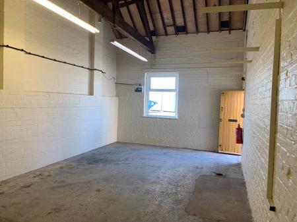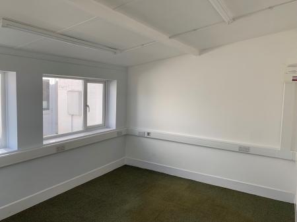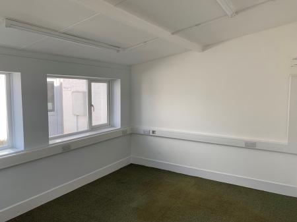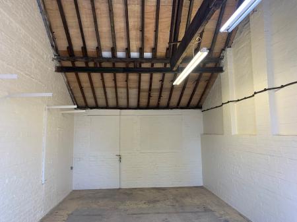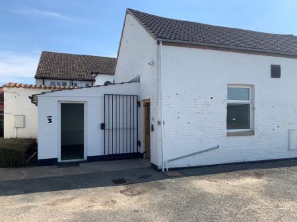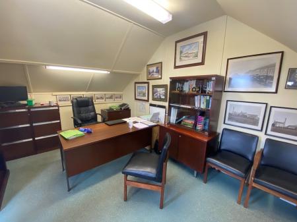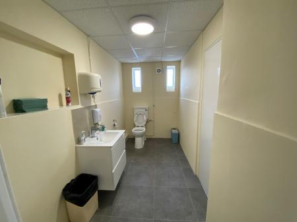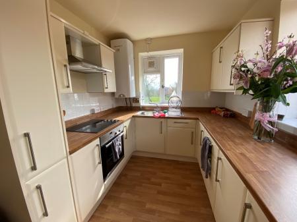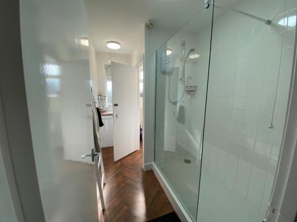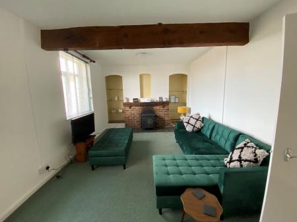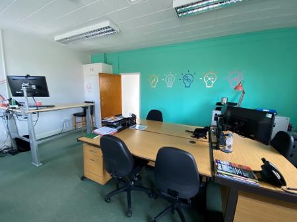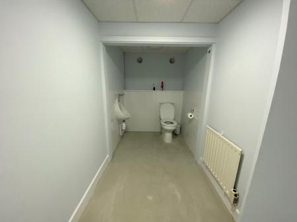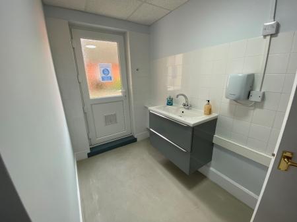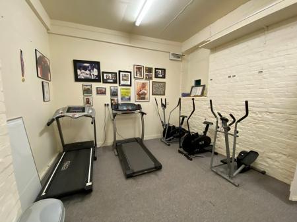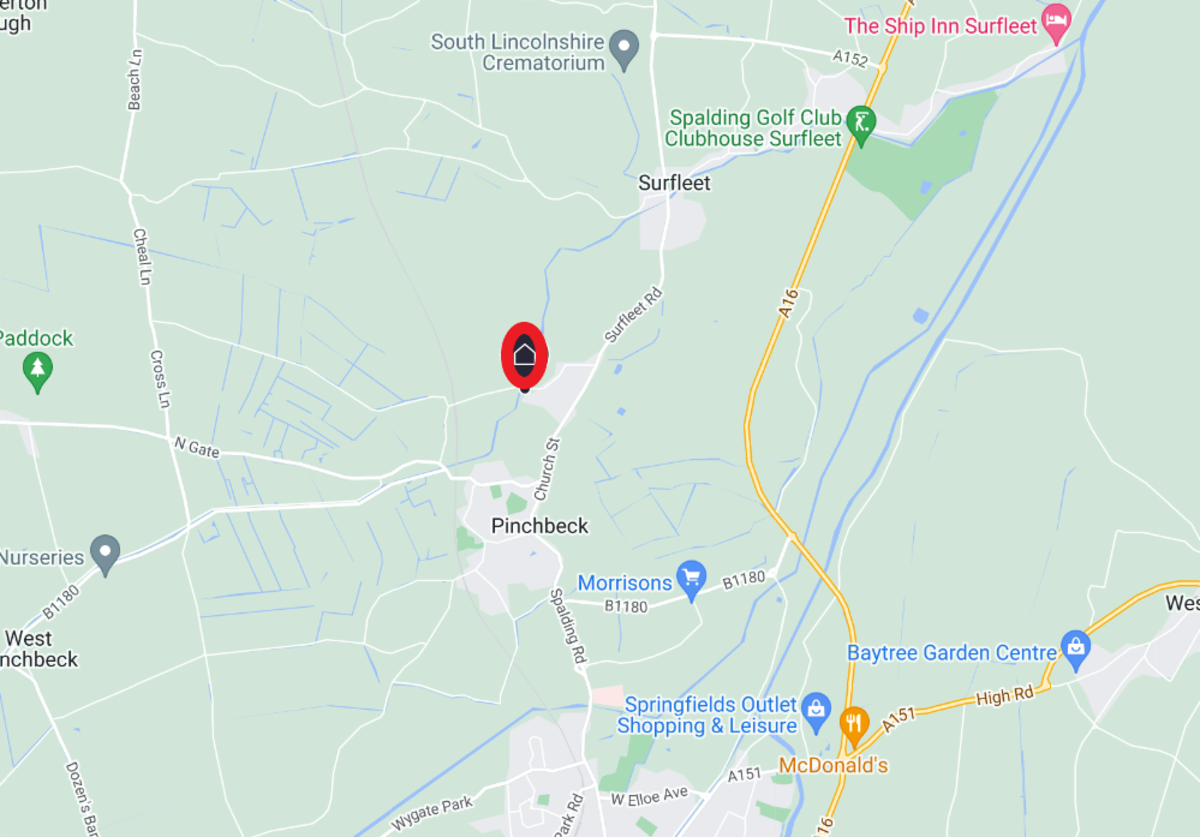Commercial Property for sale in Pinchbeck
LOCATION
The property is situated in the village of Pinchbeck, about 2 miles north of Spalding having frontage to Flaxmill Lane and lying in a pleasant position adjacent to the River Glen along the western boundary. Pinchbeck is a large village with a good range of facilities and amenities including local shops, Doctor’s surgery, village hall, public houses also with primary and pre-school facilities.
DESCRIPTION
The property offers a substantial complex of buildings, centred around the main Flaxmill building which we understand to have been built in 1851. It is an impressive 2 storey brick and tile building, and historically served as a Flax Mill for the village. The site was the local depot for East Midlands Electricity until purchased by the present owner in the early 1980’s.
There are 2 vehicular access points along the frontage, and the site has the benefit of a large rear yard with ample on-site parking, with a further small car parking area at the north end of the site.
The property is managed in-house by the present owner and potentially may have long-term residential development/residential conversion opportunity, subject to planning.
ACCOMMODATION
GROUND FLOOR
UNIT 1 - 2 No. BAY BRICK AND STEEL AND CORRUGATED SHEET ROOFED WORKSHOP WITH INTEGRAL OFFICES
WORKSHOP AREA: 7.27m X 5.67m, concrete floor, roller door
ENCLOSED WORKSHOP AREA: 5.77m x 5.39m plus 2.27m x 2.28
OFFICE OFF: 2.06m x 2.78m
Right Hand Side:
ENTRANCE, OFFICE, KITCHEN
& SEPARATE WC: Overall 5.44m x 5.72m
REAR WORKSHOP AREA: 7.41m x 5.88m
Fenced compound with CONTAINER – 40’ located behind secure palisade fence/gate.
UNIT 2 – STORE BUILDING/WORKSHOP:
4.43m x 8.38m
UNIT 3 – STORE BUILDING: 8.34m x 4.35m)
ADJOINING OFFICE: 4.09m x 3.02m)
UNIT 4A:
FRONT ENTRANCE: 2.94m x 1.93m, UPVC entrance doors and side panels
REAR ENTRANCE/STORE: 3.73m x 3.05m
OFFICE: 3.05m x 3.25m
KITCHEN/RESEARCH AREA: 9.07m x 6.09m overall (incl. entrance area)
MEETING ROOM: 3.0m x 5.09m, plus 0.51m x 1.26m
Convector heaters and UPVC double glazed windows and doors.
UNIT 4B AND 4C – A RANGE OF SINGLE STOREY OFFICES comprising:
MAIN OFFICE 1: 4.84m x 6.07m
LOBBY TO:
OFFICE 2: 3.81m x 2.93m
OFFICE 3: 6.45m x 4.81m
REAR ENTRANCE LOBBY OFF TO ENCLOSED YARD:
LOBBY AT FRONT GIVING ACCESS TO:
OFFICE 4: 3.3m x 3.67m, rear door
KITCHEN: 6.0m x 2.84m, plus 3.21m x 1.68m, inset sink unit, range of units, rear door
UNIT 5:
ENTRANCE: 5.01m x 1.09m
STORE/OFFICE: 14.21m x 6.63m plus alcove 7.8m x 1.06m
White walled with suspended ceilings and recessed lighting, drainage
gulley to floor
UNIT 5B & 5C – OFFICE / STORE:
ENTRANCE HALLWAY: 6.3m x 1.23m
5B STORE/OFFICE: 3.92m x 5.76m
5C STORE: 3.53m x 5.72m
TOIILET: With wash basin
UNIT 5A – GROUND FLOOR OFFICE:
OFFICE: 4.39m x 4.49m, access from front entrance hallway, 2 convector heaters
LOBBY OFF ENTRANCE HALL:
SEPARATE WC:
UNIT 6 – GROUND FLOOR UNIT COMPRISING OFFICES AND SHOWROOM/STORE: FRONT ENTRANCE: 1.96m x 1.25m
KITCHEN: 3.2m x 2.0m, inset stainless steel sink unit, worktops and cupboards
LOBBY: 3.0m x 1.75m
WC No 1: WC and wash basin – 1.46m x 1.34m
WC No 2: WC and wash basin – 1.36m x 1.46m
OFFICE: 5.89m x 7.57m overall, electric convector heater
STORE: 21.4m x 7.56m (height about 3.42m), stanchions interrupt the floor area,
fluorescent strip lights
UNIT 7 – GROUND FLOOR UNIT COMPRISING SHOWROOM /OFFICE:
SHOWROOM/OFFICE: 5.91m x 6.65m, plus 2.95m x 2.93m, UPVC double doors, 3 convector heaters, sink unit with cupboards and worktop.
STORE OFF: 1.95m x 2.76m
SIDE LOBBY:
LADIES WC: WC and wash basin
GENTS WC: WC and wash basin
REAR RECEPTION AREA: 2.87m x 2.61m, convector heater
OFFICE 1: 3.35m x 2.36m, convector heater, double glazed window
OFFICE 2: 2.91m x 2.59m plus 1.96m x 0.64m, convector heater, double glazed
window
UNIT 8 – WORKSHOP AND STORAGE AREA CURRENTLY DIVIDED WITH INTEGRAL OFFICE AREA: WORKSHOP AND STORAGE AREA: 15.62m x 8.57m, (max measurements)
WITH OFFICE: suspended ceiling, double wooden entrance doors
UNIT 10 – 2 40ft CONTAINERS WITHIN SECURE COMPOUND (AND ADJACENT PORTACABIN)
UNIT 11 – OFFICE WITH STORAGE AREA, W.C. AND WASH BASIN AND KITCHEN UNIT:
Overall 4.75m x 7.67m UPVC entrance doors and side panels,
2 convector heaters
FIRST FLOOR
Accessed via external staircase from rear yard.
UNIT 9 – OFFICE: 5.22m x 3.21m overall with Restricted ceiling height, convector heater, external steel staircase access
Accessed from the Main Front Ground Floor Entrance.
UNIT 20 – A B C FIRST FLOOR OFFICES:
OFFICE 1: 6.46m x 6.06m (maximum), suspended ceiling and air con unit
OFFICE 2: 3.05m x 2.68m, electric convector heaters
OFFICE 3: 4.49m x 4.46m, electric convector heaters
UNIT 21A – FIRST FLOOR OFFICE:
6.45m x 6.0m, 2 convector heaters, suspended ceiling
UNIT 21B – FIRST FLOOR OFFICE:
6.42m x 3.0m, convector heater
UNIT 22A – FIRST FLOOR OFFICE:
6.42m x 3.0m, convector heater
UNIT 22B – FIRST FLOOR OFFICE:
6.42m x 3.0m, convector heater
UNIT 23 – RESIDENTIAL FLAT:
Ground Floor
ENTRANCE HALL: 2.28m x 2.94m (overall maximum measurements)
STORE OFF: 2.35m x 1.16m plus understairs area
First Floor
STAIRS, HALF LANDING & LANDING:
KITCHEN: 3.33m x 2.42m, Solectra electric water heater, stainless steel sink unit with worktops and cupboards – recently refurbished
BATHROOM: 3.33m x 1.83m (overall), large walk-in shower, wash basin, extractor unit, access to:
SEPARATE WC: Low level WC
LOUNGE: 5.79m (maximum) x 3.35m. brick fireplace, beamed ceiling
DINING ROOM: 4.47m x 4.28m, blocked off door to office passageway
BEDROOM 1: 5.75m x 3.43m
BEDROOM 2: 3.42m x 3.34m
BEDROOM 3: 3.34m x 3.2m
Electric night store heating together with convectors.
COMMUNAL FACILITIES:
The first floor Offices have the joint use of the Ladies and Gents WCs at first floor level, together with a communal kitchen.
There is a rear escape staircase from the communal toilet area.
There is a further block of communal toilet facilities on the south side of the site comprising of
Ladies and Gents WCs, Gents urinal, 3 wash hand basins.
The floor area of the communal toilet facilities is excluded from any floor area figures quoted in these Particulars.
SERVICES
The site is served by mains electric, water, and drainage. We understand there are 10 telephone main feed lines to the site, Broadband, full fire alarm system and CCTV also serves the site. There is no mains gas to the property.
VAT
VAT is applicable to asking price
OTHER
TENANCY AND RENTAL DETAILS
A Schedule of the present individual tenancy details and individual rents passing is available from the Agents to seriously interested parties.
The tenants are responsible for the payment of all Business Rates.
The Landlord maintains all of the buildings.
The rents on Units 1-11 inclusive and Unit 20 A B & C, include water rates and buildings insurance which is payable by the Landlords. The rents of the remaining first floor Offices (21A, 21B, 22A and 22B) are inclusive of electricity and water costs which are paid by the Landlords.
Copies of the EICR Reports and Asbestos Management Survey Report are available via the Agent.
South Holland District Council , Priory Road, Spalding, Lincs. PE11 2XE - CALL: 01775 761161
Anglian Water Customer Services, PO Box 10642, Harlow, Essex, CM20 9HA - CALL: 08457 919155
Lincolnshire County Council, County Offices, Newland, Lincoln LN1 1YL - CALL: 01522 552222
VIEWING
By appointment with Agents.
CONTACT
R. Longstaff & Co. LLP T: 01775 765536
5 New Road E: commercial@longstaff.com
Spalding www.longstaff.com
Important information
Property Ref: 58325_101505014861
Similar Properties
5 Bedroom Detached House | Guide Price £850,000
Substantial Victorian country property set in mature established grounds totalling approximately 1.16 acres (STS) includ...
Fenland Manor Commercial Buildings and Land, PE12 8RQ
Light Industrial | Guide Price £850,000
** Spacious Victorian Property - Total Property Area 1.93 Acres (STS) - Landscaped Grounds - Extensive Parking & Double...
Land | Offers Over £835,000
Lot 3, known as ‘Land at Thorpe Top’ comprises of approximately 88.387 Acres (35.769 Hectares) of Grade 3 productive ara...
The 'Former' Bell Inn, Pinchbeck, PE11 3UB
Land | Guide Price £950,000
** Residential Development and Conversion Opportunity of former Public House premises situated in a popular village loca...
Church Street, Pinchbeck, PE11 3UB
Residential Development | Guide Price £950,000
** Residential Development and Conversion Opportunity of former Public House premises situated in a popular village loca...
Cley Hall Hotel, 22 High Street, Spalding, Lincolnshire PE11 1TX
Hotel | Guide Price £1,200,000
** Centrally Located and Prominent Listed Hotel with car parking and gardens for sale as a Going concern.- 24 Bedrooms p...
How much is your home worth?
Use our short form to request a valuation of your property.
Request a Valuation

