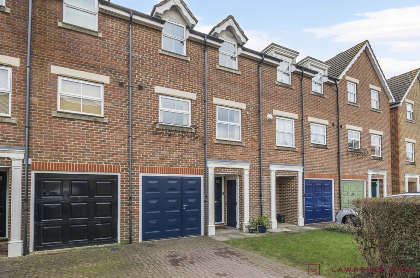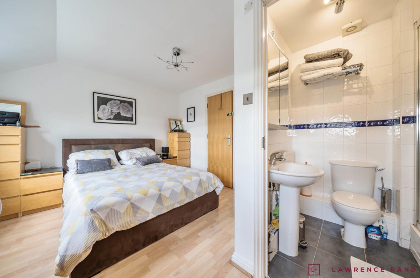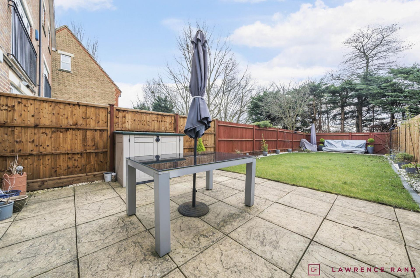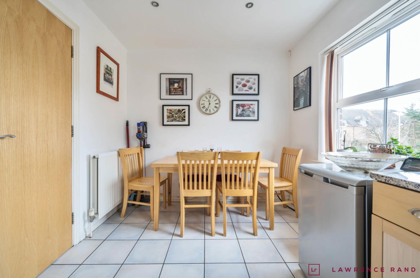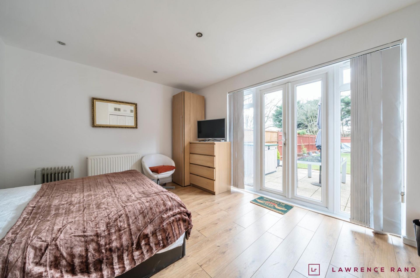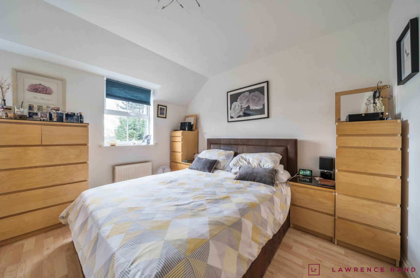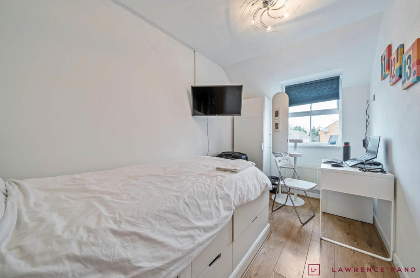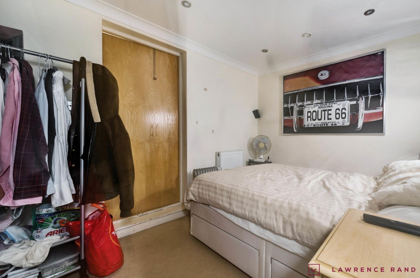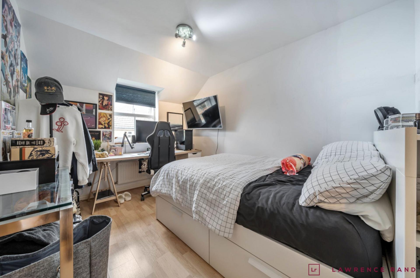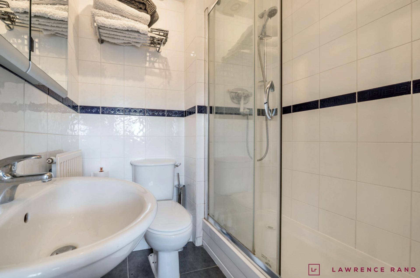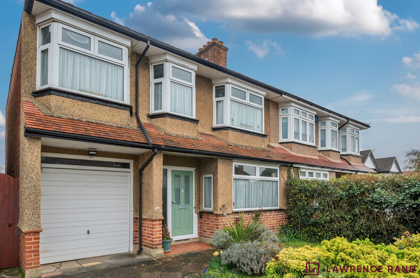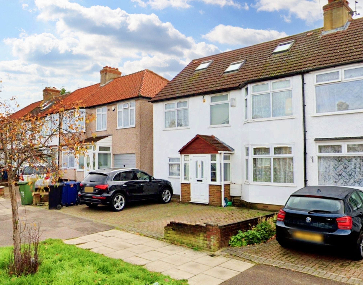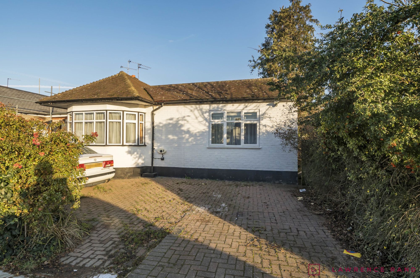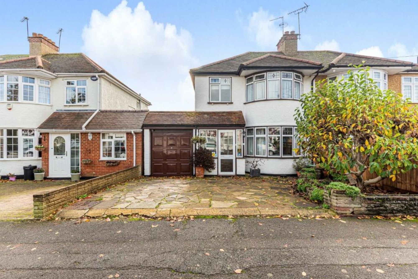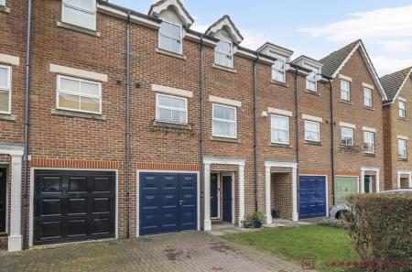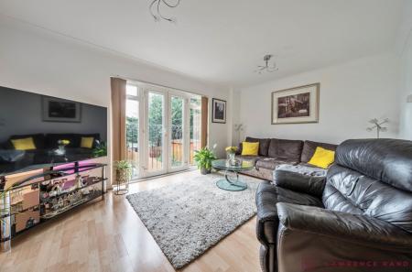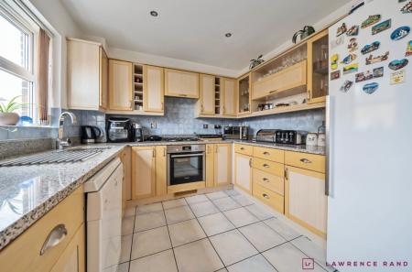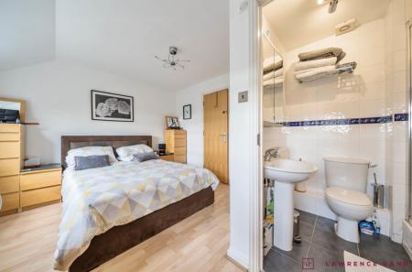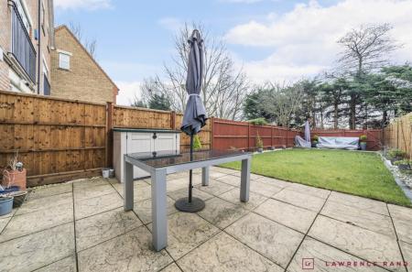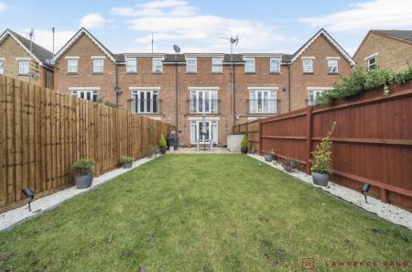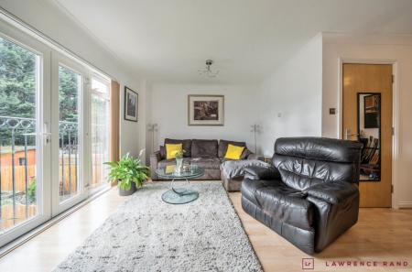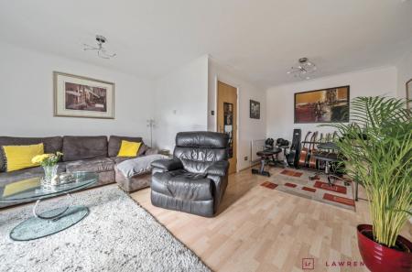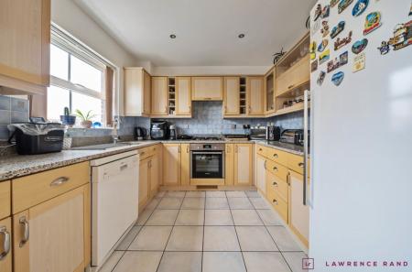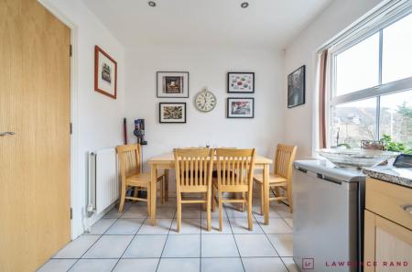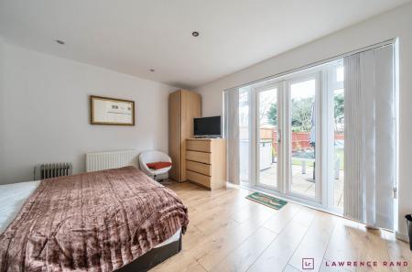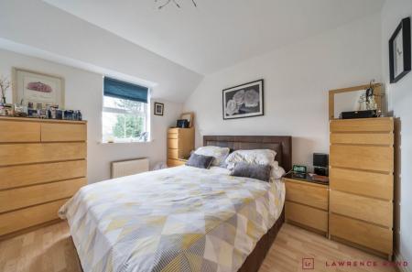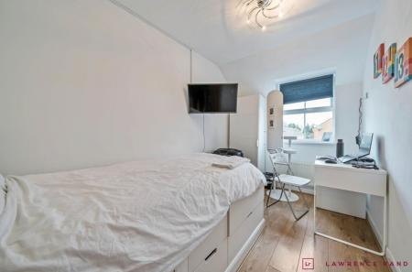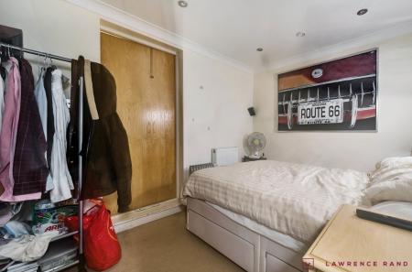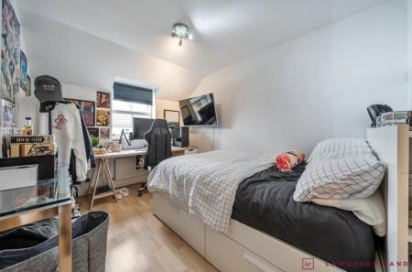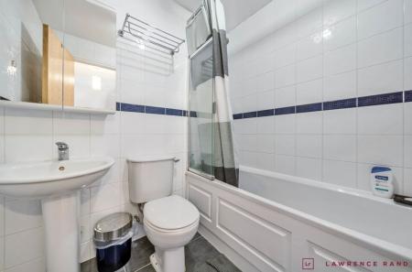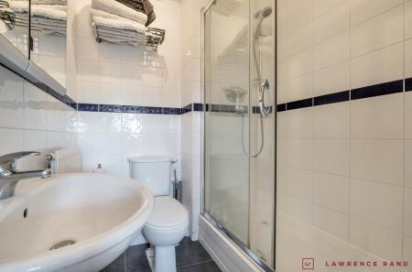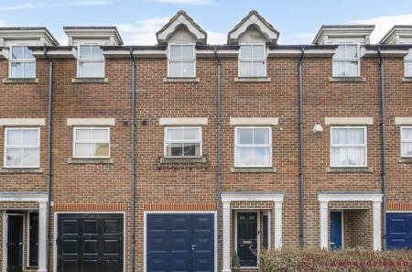- 4/5 Bedrooms
- 3 Bathrooms
- Fitted Kitchen
- Spacious Master Bedroom with en-suite
- Cul-de-sac development
- Good Size Rear Garden
- Easy Access to Stations
- Close to Cannon Lane School
4 Bedroom Terraced House for sale in Pinner
Located within a quiet cul-de-sac within easy reach of Pinner and Eastcote High Streets, this impressive town house offers spacious and versatile living spaces cleverly arranged over three floors. Filled with natural light and generously proportioned rooms, four bedrooms and three bathrooms - this is a must see property.
Upon entering you are immediately greeted by a spacious hallway offering direct access to a sizeable double bedroom with doors leading out to the rear garden. There is an additional double bedroom/reception room and a fully fitted shower room. The first floor consists of the fitted kitchen/diner, with ample worktop space & units, NEFF integrated appliances and a spring green, feature splashback and there is ample space for a large dining table and chairs. This floor is completed by the large 20' living room, with double doors allowing for lots of natural light alongside superb views of Roxbourne Park. The top floor has a large master bedroom with fitted wardrobes and a useful en-suite shower room. The second and third bedroom also offers ample storage via fitted cupboards and there is a modern family bathroom.
The property is situated in a family friendly cul-de-sac within easy reach of Pinner and Eastcote High Street which both benefit from an array of restaurants, shops, cafes and bars and met/picc line stations. The met/picc line station at Rayners Lane is also within a short walk. There are also a number of highly regarded schools nearby including Newnham Infant, Nursery & Junior School, Cannon Lane and Pinner High School. For the motorist, the A40 and M25 are both a short drive away, and also provide access to Central London and surrounding areas.
Council : Harrow Borough
Council Tax Band: f (ref: 4040200130000)
Energy Efficiency Current: 73.0
Energy Efficiency Potential: 85.0
Important information
This is not a Shared Ownership Property
This is a Freehold property.
Property Ref: 992611d6-052d-4e54-9545-9d5ba6d6e6b3
Similar Properties
5 Bedroom Semi-Detached House | Offers in region of £690,000
This well-proportioned semi-detached family home is being sold with NO UPPER CHAIN. There are five bedrooms on the first...
2 Bedroom Not Specified | £685,000
Two double bedroom extended semi-detached bungalow situated on this quiet residential road in close proximity to Eastcot...
Roxeth Green Avenue, Harrow, HA2
6 Bedroom Not Specified | £680,000
Six person four bathroom HMO. This property is currently a HMO (house of multiple occupancy) with rooms rented out. The...
Greencroft Avenue, Ruislip, HA4
4 Bedroom Not Specified | £700,000
An extended four-bedroom, two-bathroom semi-detached bungalow is situated in a quiet residential road close to the area’...
3 Bedroom Semi-Detached House | £700,000
3 Bedroom Semi-Detached House | £725,000
A well presented semi-detached house with a rear extension and boasting three bedrooms, making it an ideal choice for fa...
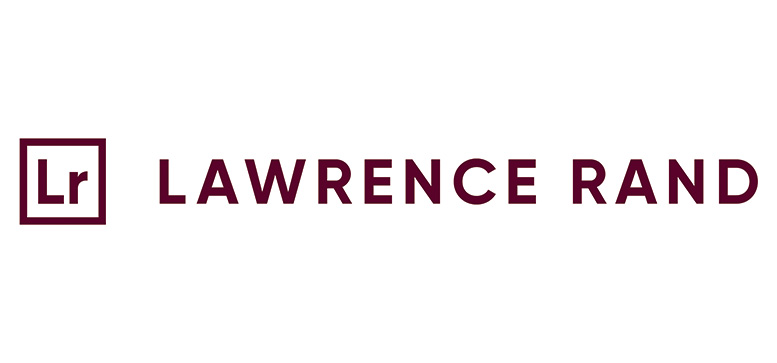
Lawrence Rand (Ruislip Manor)
Ruislip Manor, Middlesex, HA4 0AL
How much is your home worth?
Use our short form to request a valuation of your property.
Request a Valuation
