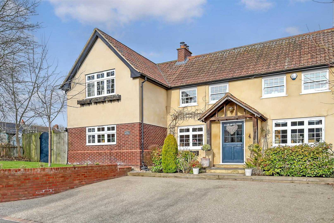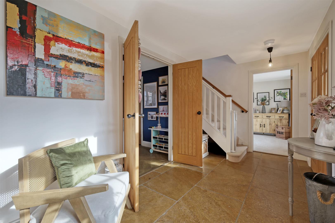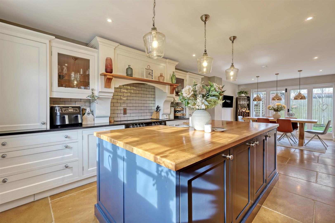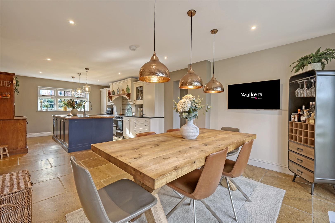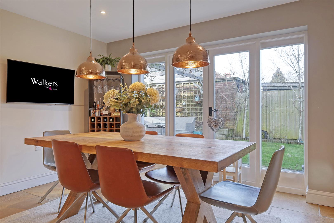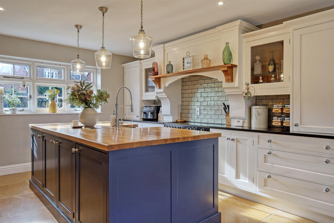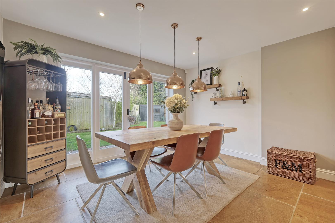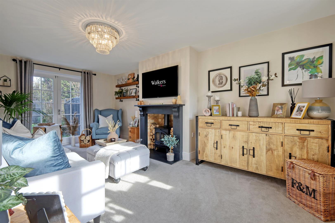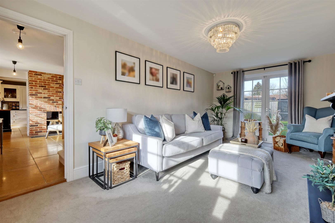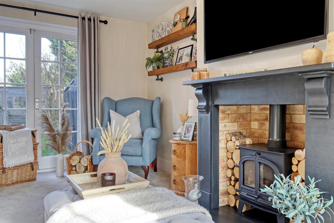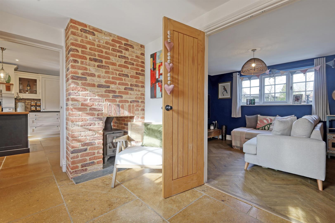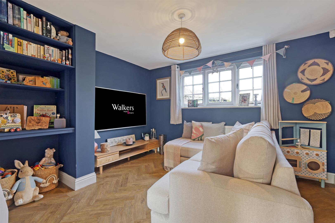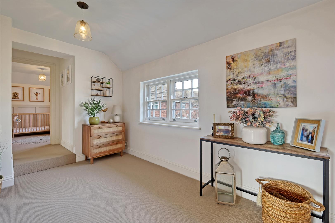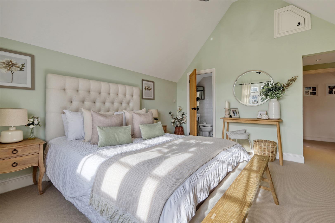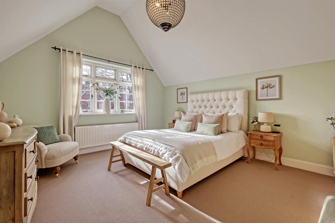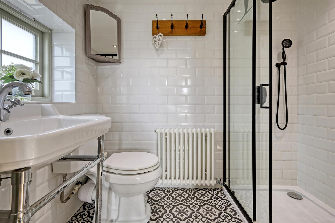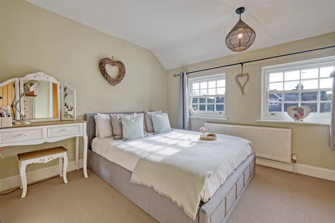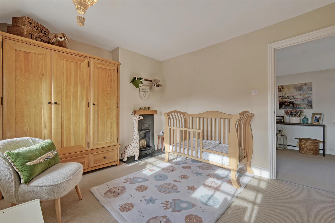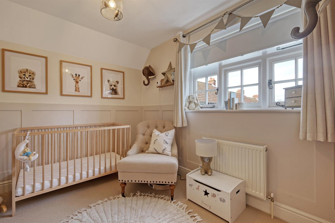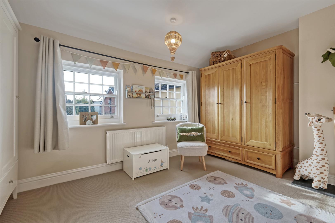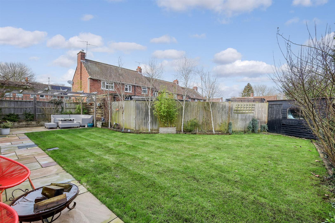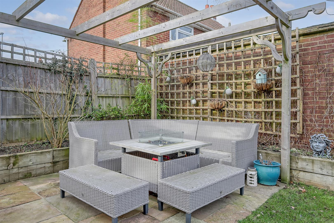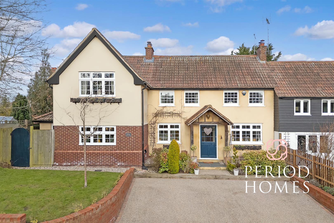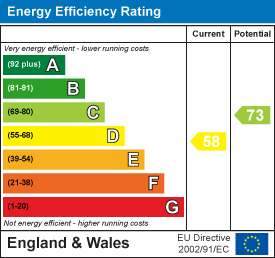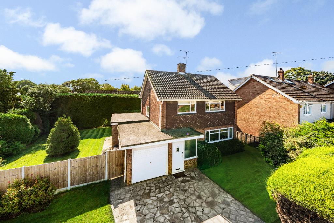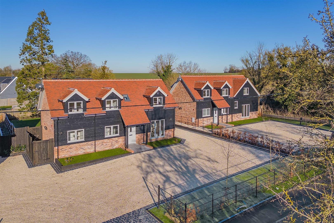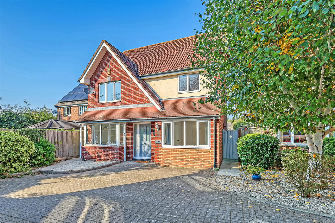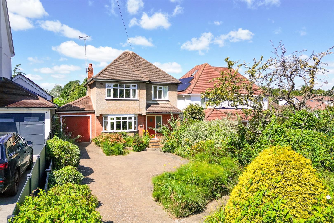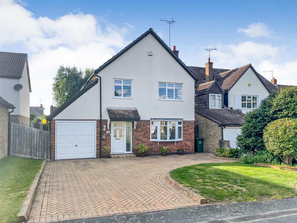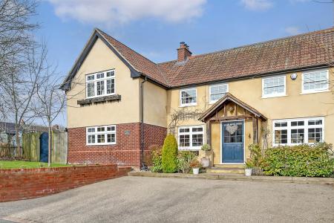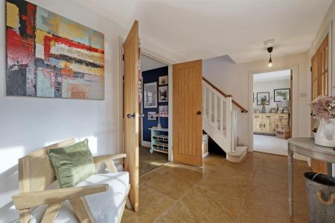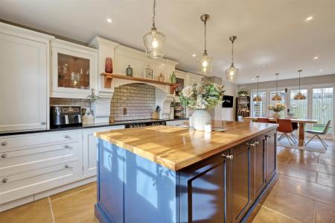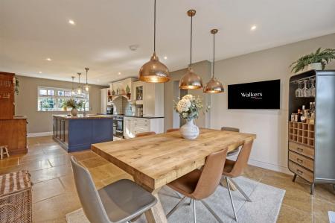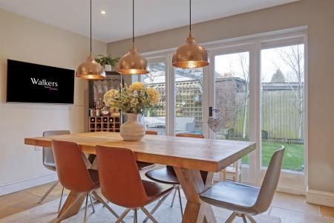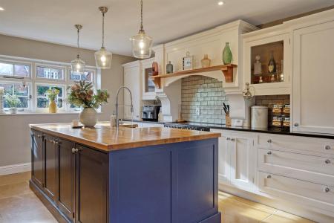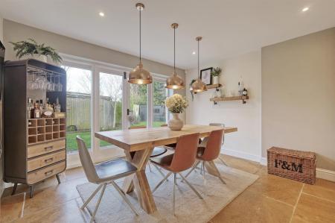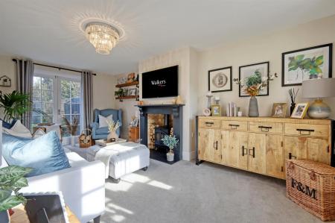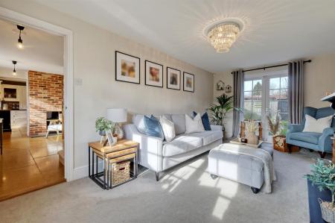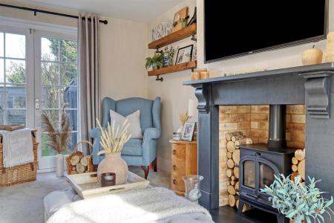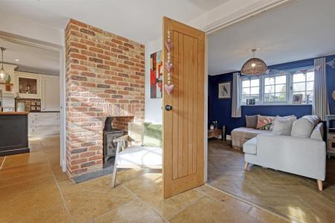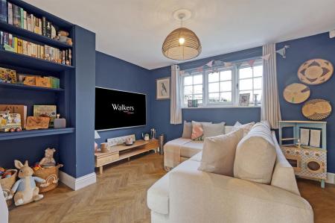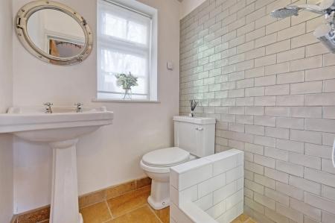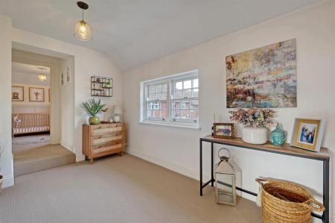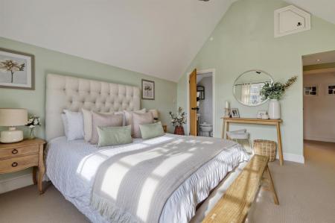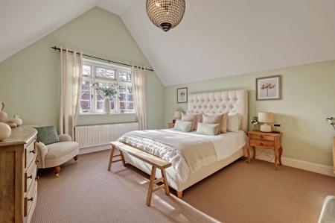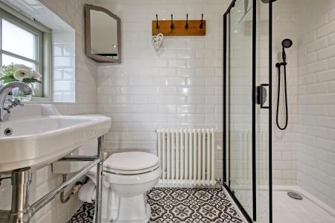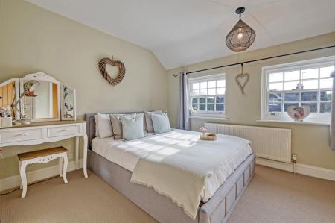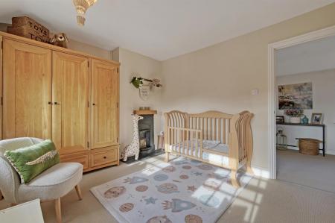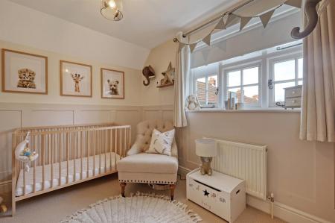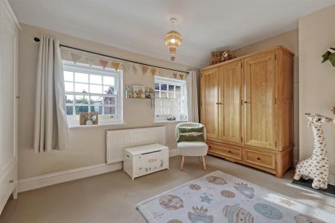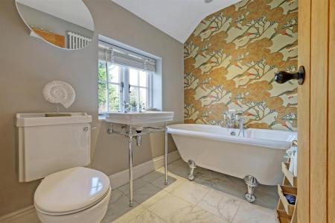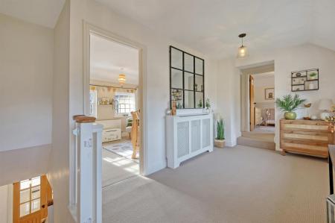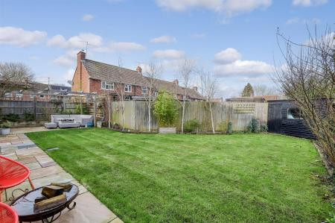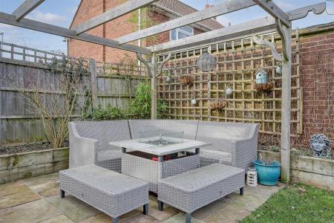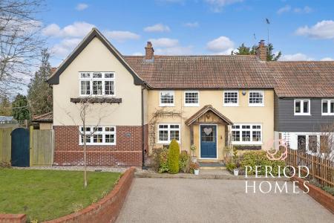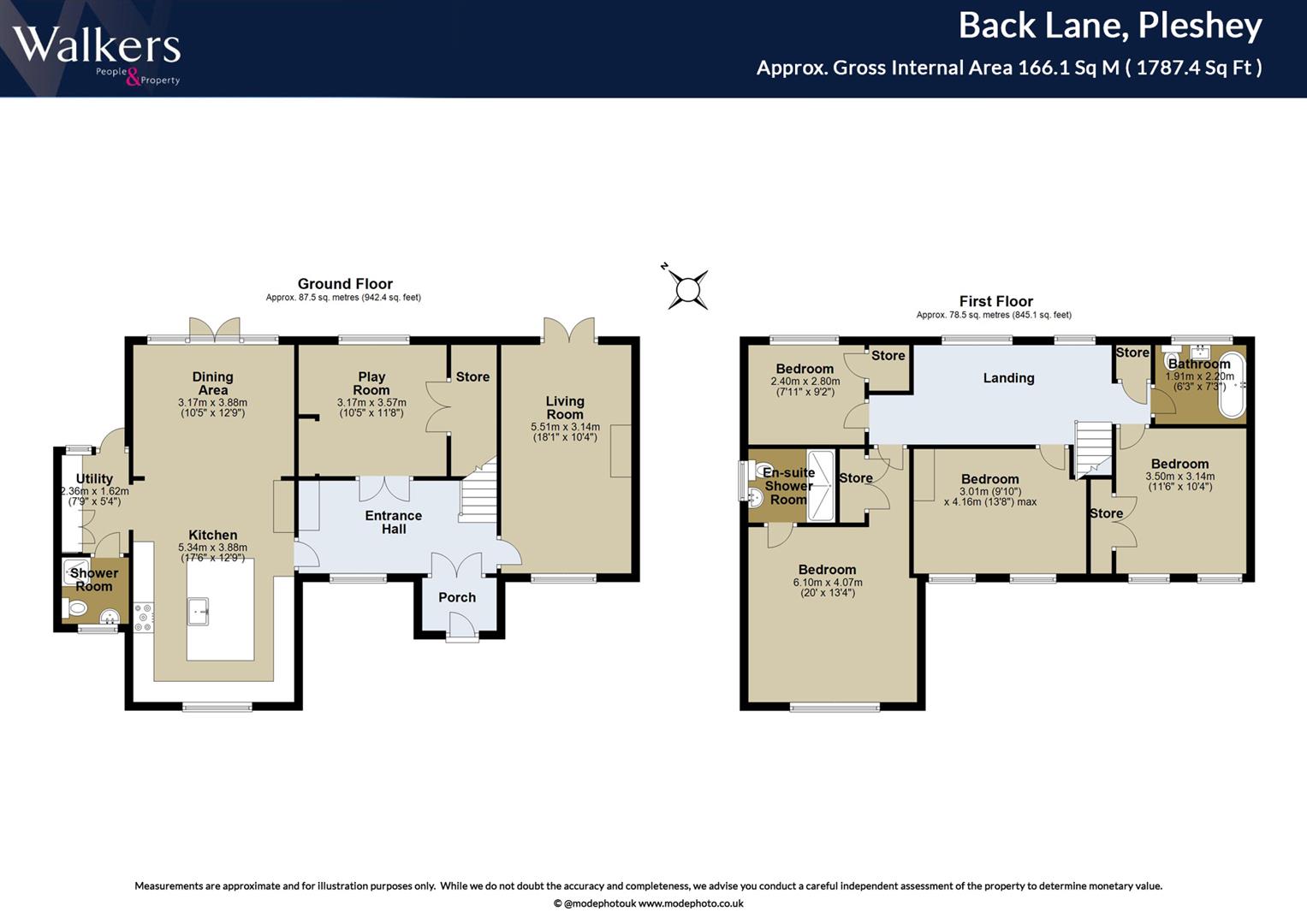4 Bedroom Semi-Detached House for sale in Pleshey, Chelmsford
Little Orchard is a beautifully finished semi-detached home, offering a perfect blend of country charm & modern living. Warm and inviting interiors greet you upon entry, with a spacious hallway featuring farmhouse stone tiles & attractive brick chimney breast with inset wood burner, leading to a wonderful open-plan kitchen and dining area. This space boasts a solid wood hand made kitchen with stone worktops, a large central island with a wooden worktop, a range cooker, and a classic butler sink. The dining area opens seamlessly onto the rear garden, creating a bright and sociable living space. Additional practicality is provided by a separate utility room and ground-floor shower room. The dual-aspect formal living room is complete with a log burner and garden doors, while a further reception room offers flexibility as a snug, office, or playroom.
Nestled in the historic village of Pleshey, Little Orchard benefits from the area's rich heritage, including the renowned 12th-century castle and charming timber-framed buildings. The village provides a strong community atmosphere with local amenities such as a primary school, village hall, traditional pub, and various local shops and sports clubs. Surrounded by scenic countryside ideal for outdoor pursuits, Pleshey is just a 15-minute drive from Chelmsford City Centre, offering direct train links to London for convenient commuting.
The ground floor impresses with its practical yet stylish layout. The hallway leads to the heart of the home: the open-plan kitchen/dining area with its charming country finishes and direct access to the garden. Adjacent is a spacious living room with a cozy log burner and dual garden views. The additional reception room offers versatility, while the utility and shower room enhance everyday functionality.
Upstairs, the generous landing opens to three beautifully decorated double bedrooms, including a stunning main bedroom with high ceilings and a stylish en-suite. A further large single bedroom and a spacious family bathroom complete the first floor. Externally, the rear garden is easily maintained with a patio area perfect for al fresco dining, while the front offers parking for two to three vehicles alongside a neatly kept lawn. This semi-detached four-bedroom home, with its three reception rooms and three bathrooms, offers the perfect combination of rural tranquillity and modern comfort, making it a delightful choice for countryside living.
Property Ref: 58892_33703264
Similar Properties
3 Bedroom Detached House | Guide Price £775,000
GUIDE PRICE £775,000 - £800,000Offering unparalleled opportunity within this ever-popular location is this rarely availa...
3 Bedroom Detached House | Guide Price £775,000
GUIDE PRICE £775,000-£800,000A collection of three newly-built homes enjoying the most tranquil of rural locations, yet...
4 Bedroom Detached House | Guide Price £775,000
GUIDE PRICE £775,000 - £800,000A fully modernised four bedroom detached family home within an Exclusive Development Near...
Hanging Hill Lane, Hutton, Brentwood
3 Bedroom Detached House | Guide Price £780,000
GUIDE PRICE £780,000 - £800,000A superb opportunity to re-model this traditional detached home, offered with full planni...
4 Bedroom Detached House | £785,000
An immaculately presented four bedroom detached home on the sought after Norsey Farm development, boasting a stunning or...
3 Bedroom Detached House | £790,000
Set on the outskirts of the village of Ingatestone is Blossom park, a stylish and contemporary new development in its ow...

Walkers People & Property (Ingatestone)
90 High Street, Ingatestone, Essex, CM4 9DW
How much is your home worth?
Use our short form to request a valuation of your property.
Request a Valuation
