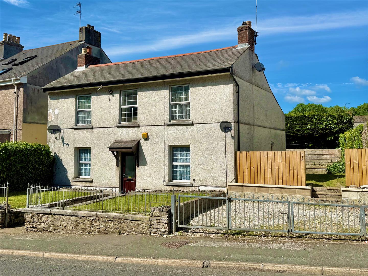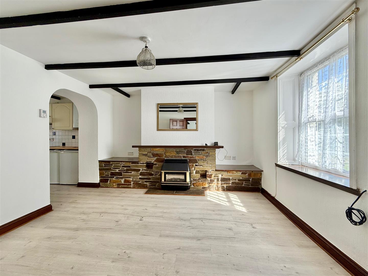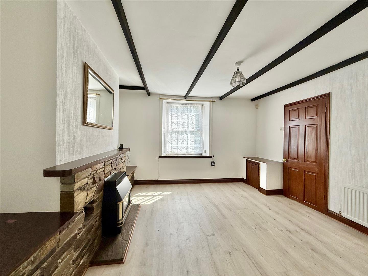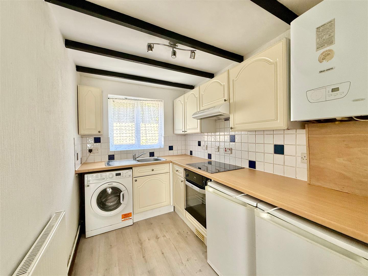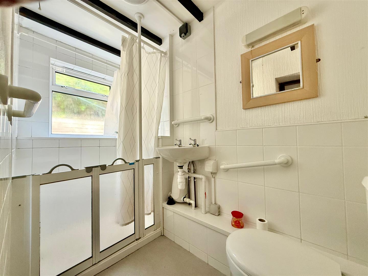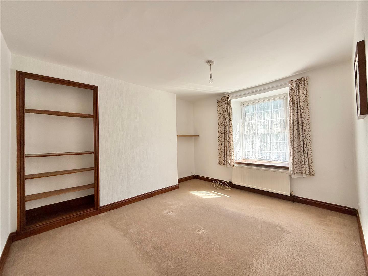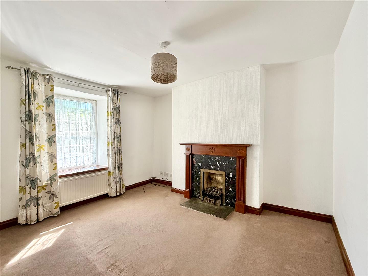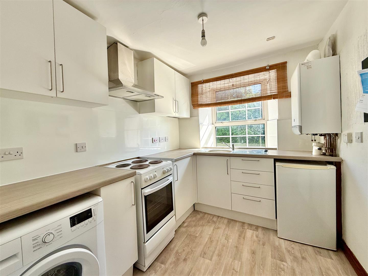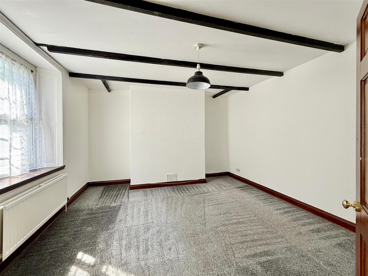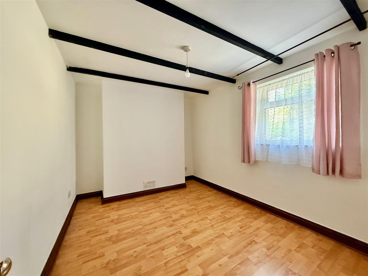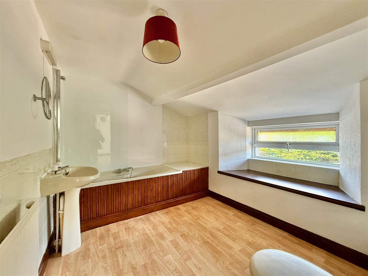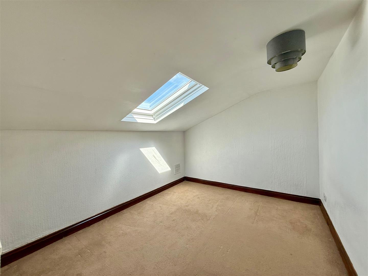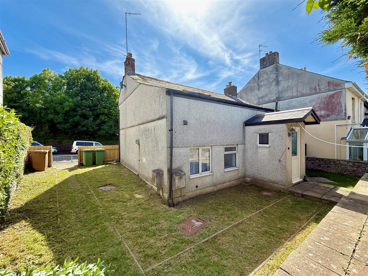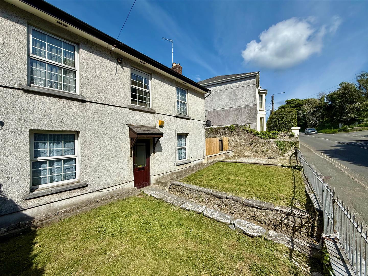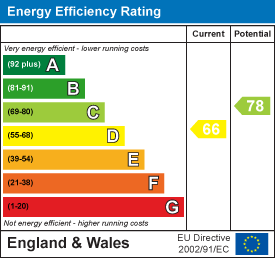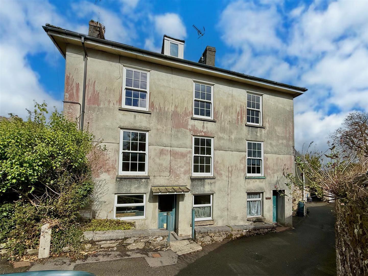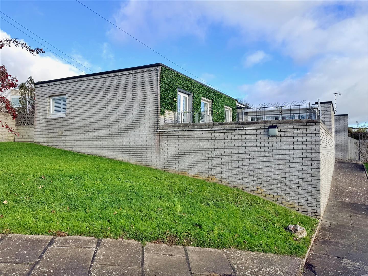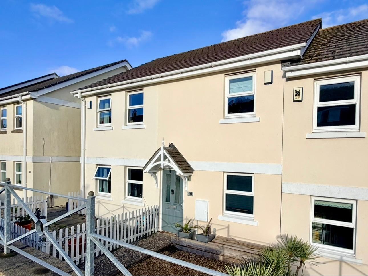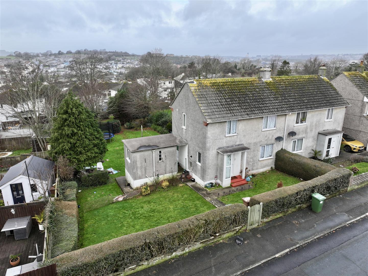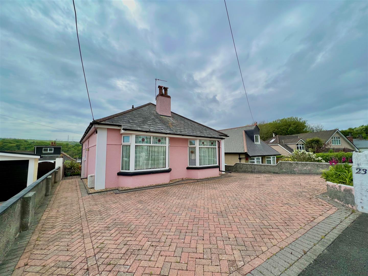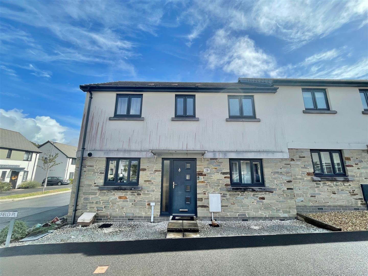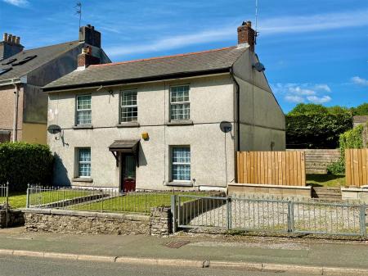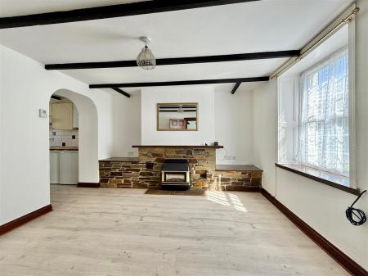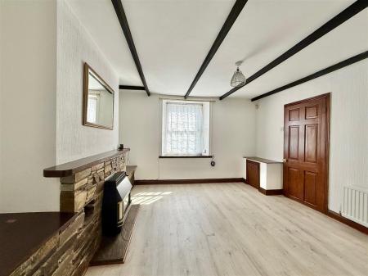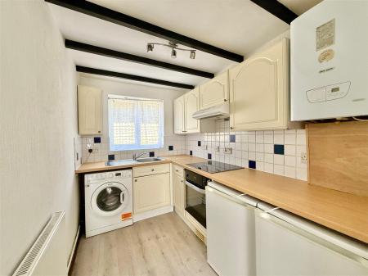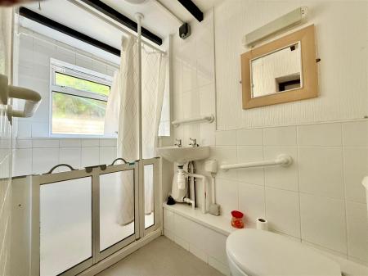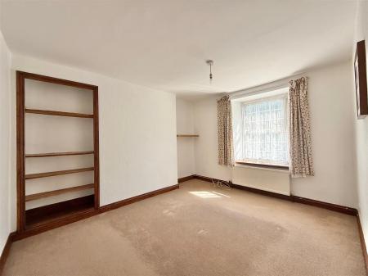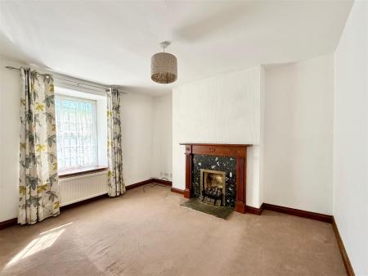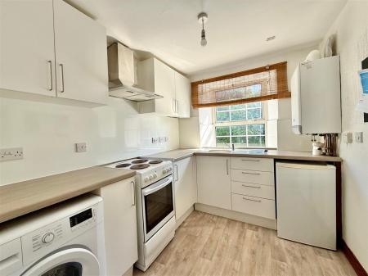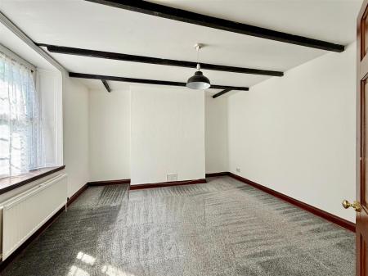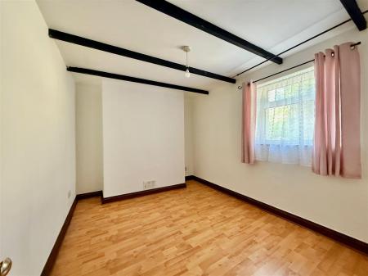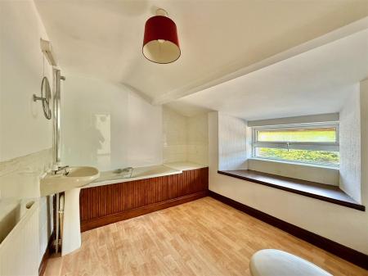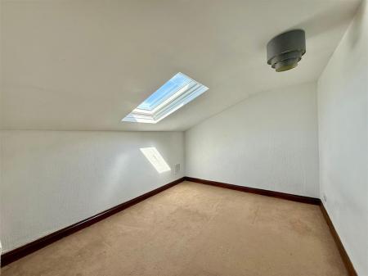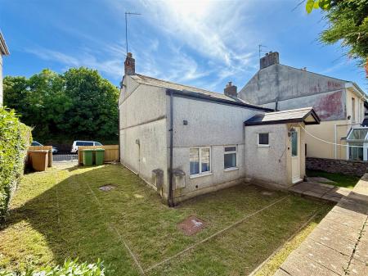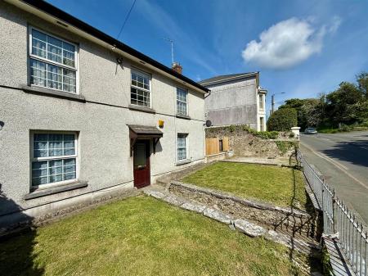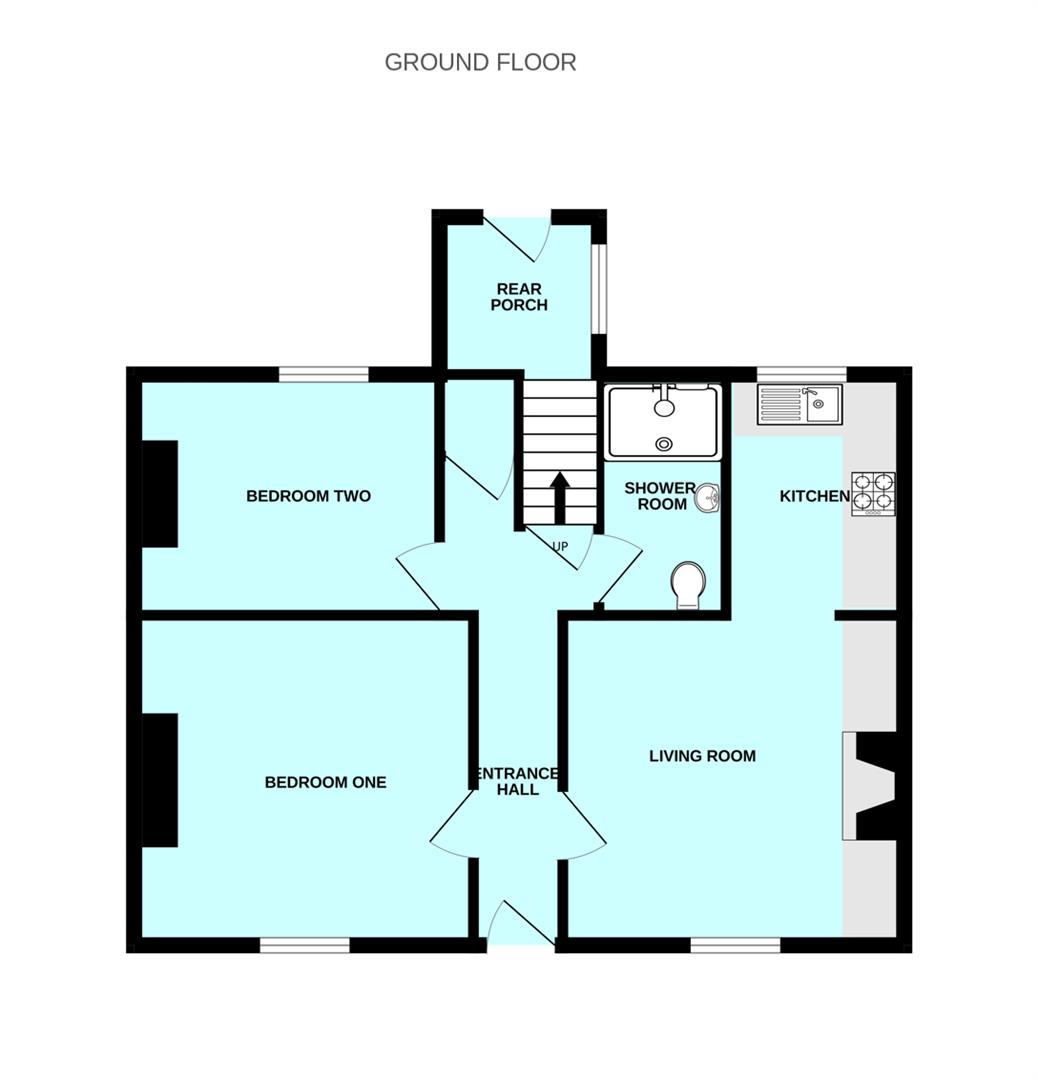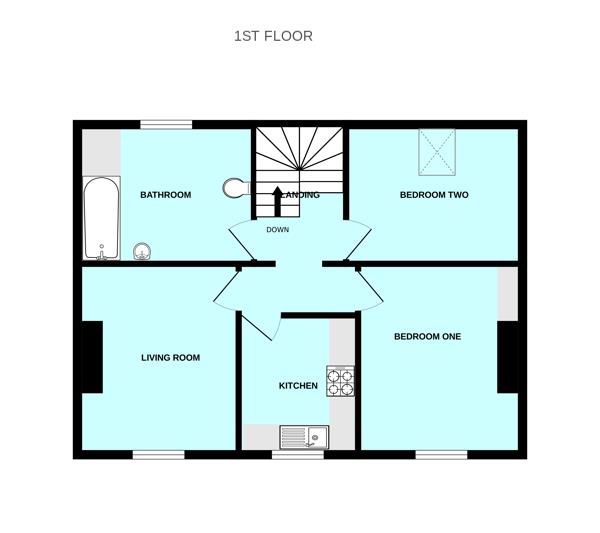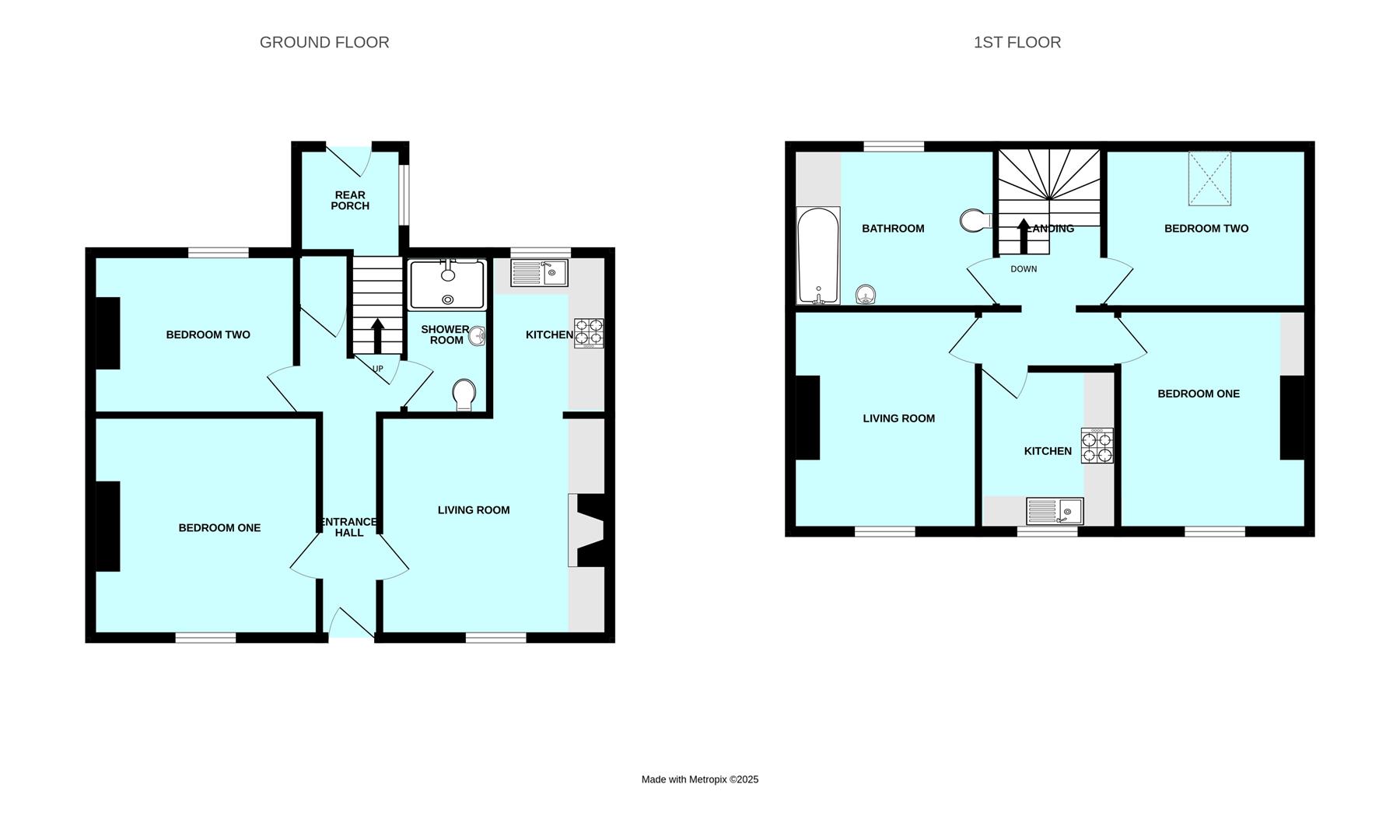- Older-style detached house arranged as 2 separate flats
- Ground floor flat: entrance hall, living room, kitchen
- 2 double bedrooms & shower room
- First floor flat: living room & kitchen
- 2 double bedrooms & generous bathroom
- Gardens
- Hardstand
- Double-glazing
- Gas central heating
- No onward chain
4 Bedroom Detached House for sale in Plymouth
An older-style detached cottage which is currently arranged as 2 self-contained flats but could be re-instated to one property if required. The property is known as '51' and '51a' Hooe Road. The ground floor flat briefly comprises an entrance hall, living room with adjacent kitchen, 2 double bedrooms & shower room. The first floor flat has a landing, living room, kitchen, 2 double bedrooms & a generous bathroom. Double-glazing & central heating throughout. No onward chain.
Hooe Road, Hooe, Pl9 9Qs -
Accommodation - Front door opening into the entrance hall.
Ground Floor Flat -
Entrance Hall - Over-head fuse box. Under-stairs storage cupboard. Doors providing access to the accommodation.
Living Room - 3.78m x 3.63m (12'5 x 11'11) - Chimney breast with stone-built fireplace and a fitted fire. Cupboard housing the electric meter. Beamed ceiling. Window to the front elevation. Archway opening into the kitchen.
Kitchen - 2.79m x 1.91m (9'2 x 6'3) - Range of base and wall-mounted cabinets with work surfaces and tiled splash-backs. Stainless-steel single drainer sink unit. Built-in oven, hob and cooker hood. Space for separate fridge and freezer. Space and plumbing for washing machine. Wall-mounted Glow-worm gas boiler. Water meter. Matching beamed ceiling. Window to the rear elevation.
Bedroom One - 3.81m x 3.63m (12'6 x 11'11) - Beamed ceiling. Window to the front elevation.
Bedroom Two - 3.43m x 2.67m (11'3 x 8'9) - Beamed ceiling. Window to the rear elevation.
Shower Room - 2.41m x 1.27m (7'11 x 4'2) - Comprising a tiled walk-in shower with a built-in shower system, wall-mounted basin and wc. Electric fan heater. Partly-tiled walls. Beamed ceiling. Obscured window to the rear elevation.
First Floor Flat - External door providing independent external access leading into an rear porch.
Rear Porch - 1.55m x 1.47m (5'1 x 4'10) - Window to the rear elevation. Pitched roof with vaulted ceiling. Staircase ascending to the top landing. Intercommunicating door to the ground floor flat.
Landing - Providing access to the accommodation. Water meter. Wall-mounted consumer unit.
Living Room - 3.61m x 3.20m (11'10 x 10'6) - Chimney breast with fireplace. Window to the front elevation.
Kitchen - 2.67m x 2.18m (8'9 x 7'2) - Range of base and wall-mounted cabinets with matching work surfaces and splash-backs. Stainless-steel single drainer sink unit. Space for free-standing cooker with a stainless-steel cooker hood above. Space for washing machine. Space for fridge. Wall-mounted Baxi gas boiler. Loft hatch. Window to the front elevation.
Bedroom One - 3.61m x 3.15m (11'10 x 10'4) - Chimney breast with shelving to one side. Window to the front elevation.
Bedroom Two - 3.30m x 2.72m (10'10 x 8'11) - Velux-style skylight to the rear elevation.
Bathroom - 3.07m x 2.29m (10'1 x 7'6) - A generous bathroom comprising a bath with a mixer tap shower, pedestal basin and wc. Window to the rear elevation.
Outside - To the front there are gardens laid to lawn and a pathway leads to the main front door. A gravelled hardstand provides access to 51a. There are gardens to the side and rear elevations together with a raised patio area. External meters.
Services - The property is connected to all the mains services: gas, electricity, water and drainage.
Agent's Note - 51 Hooe Road is known as '51' and '51a' Hooe Road. 2 separate flats both of which are independently metered and have separate council tax. Although both flats are completely self-contained and have their own entrance doors there is an internal bolted door that connects the 2 flats. If kept as 2 flats this could be left bolted or sealed up or the door could be removed if re-instated to one house.
Property Ref: 11002660_33888309
Similar Properties
5 Bedroom Cottage | Guide Price £275,000
A unique opportunity to acquire these 2 period cottages on separate titles but being sold as one, incorporating a flying...
3 Bedroom Bungalow | £275,000
Superb opportunity to acquire this detached bungalow in a stunning setting with fabulous views over countryside towards...
3 Bedroom Townhouse | £275,000
Superbly-presented 3-storey house with flexible accommodation, briefly comprising, an entrance vestibule leading to the...
3 Bedroom House | £279,950
This property offers a fantastic opportunity for development, subject to planning, as it sits in a fantastic plot with e...
2 Bedroom Detached Bungalow | Guide Price £280,000
Superbly located older-style double bay-fronted detached bungalow situated in this extremely popular location close to c...
3 Bedroom Semi-Detached House | £280,000
Very pleasant good-sized 3-bedroom semi-detached family home located in the popular Saltram Meadow development. The acco...

Julian Marks Estate Agents (Plymstock)
2 The Broadway, Plymstock, Plymstock, Devon, PL9 7AW
How much is your home worth?
Use our short form to request a valuation of your property.
Request a Valuation
