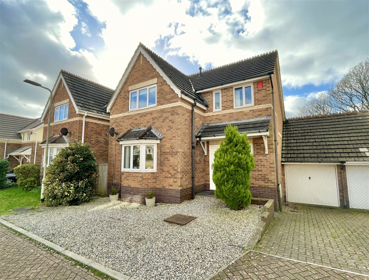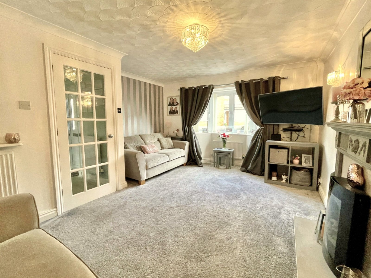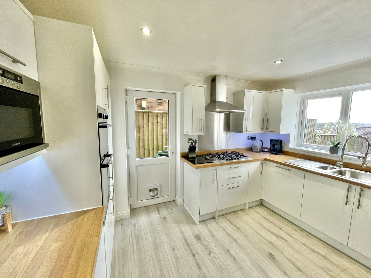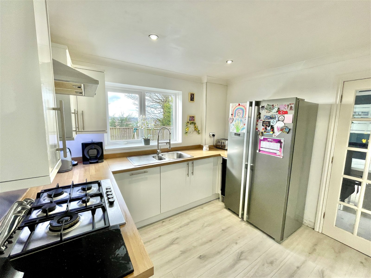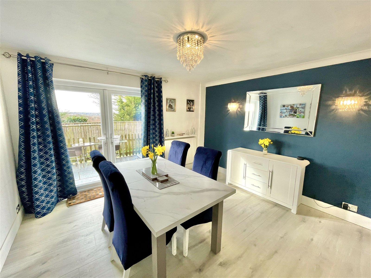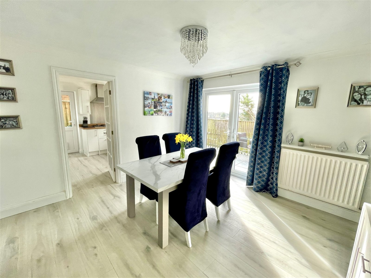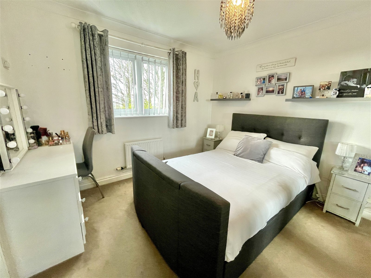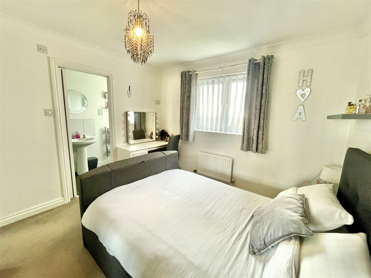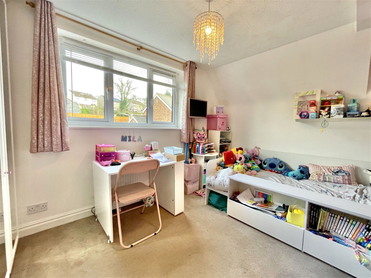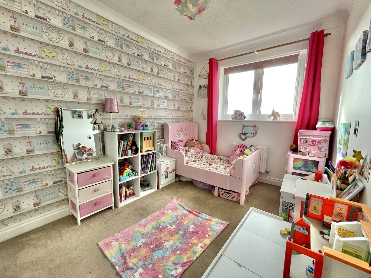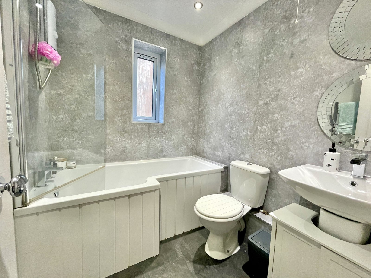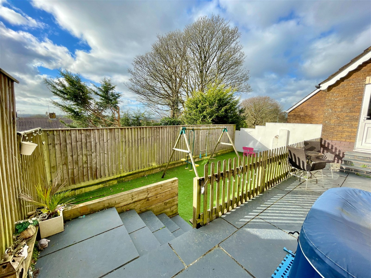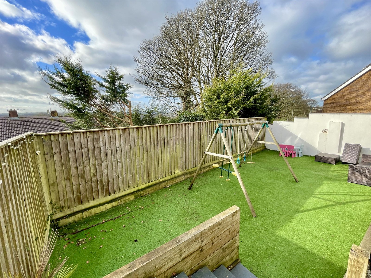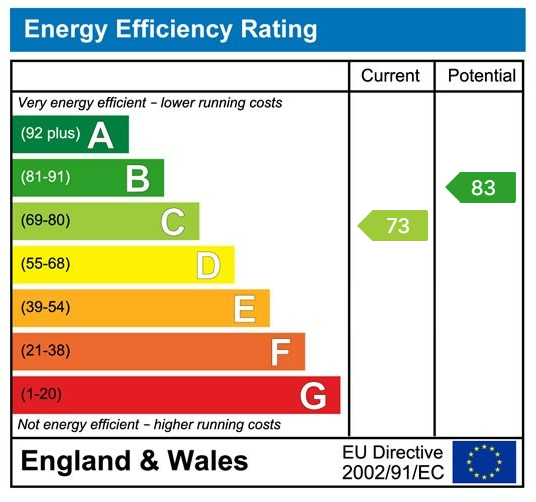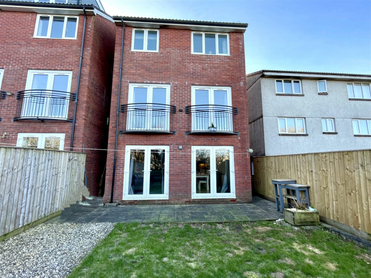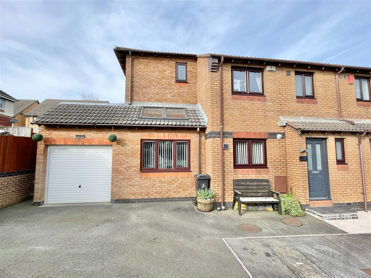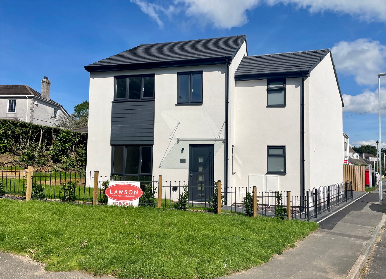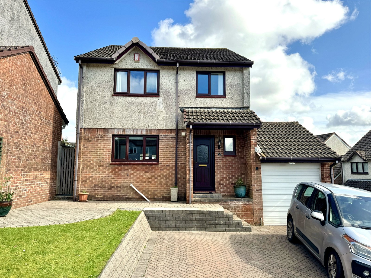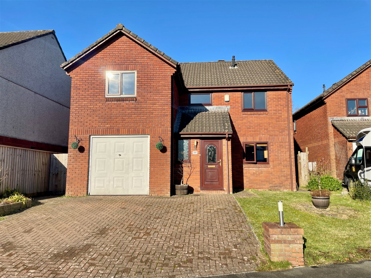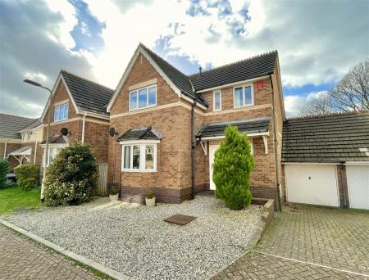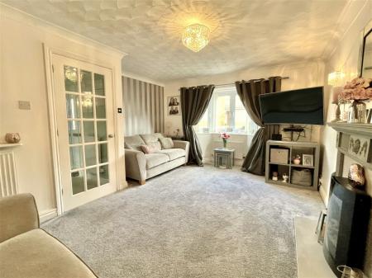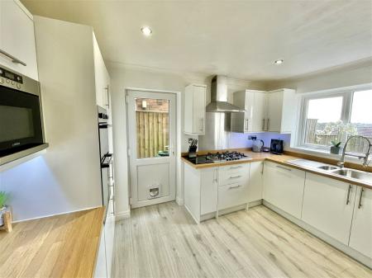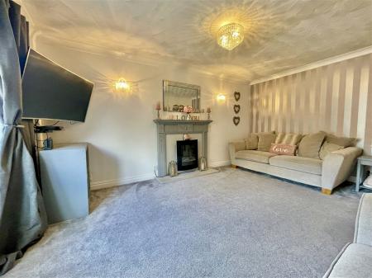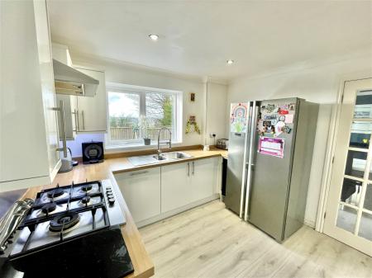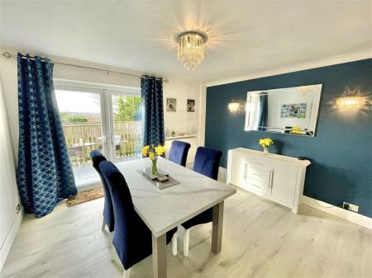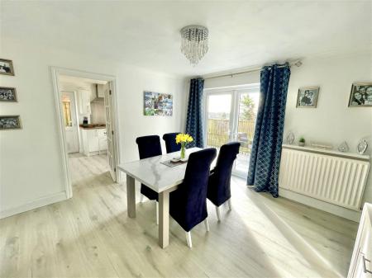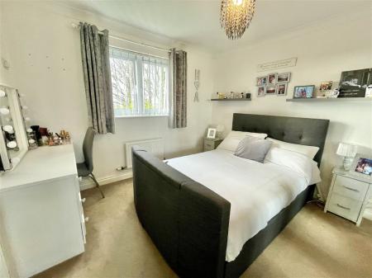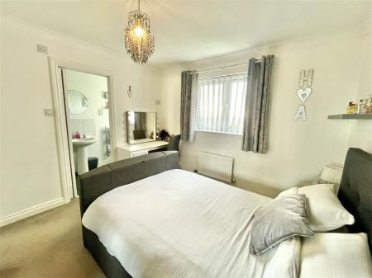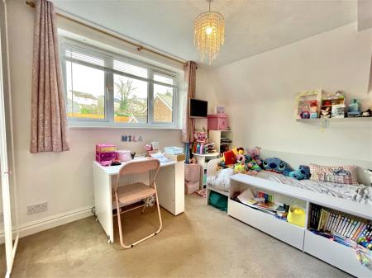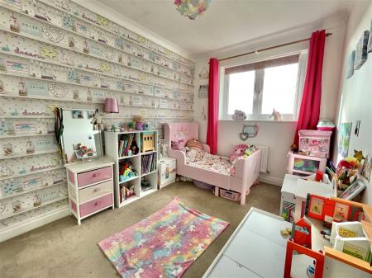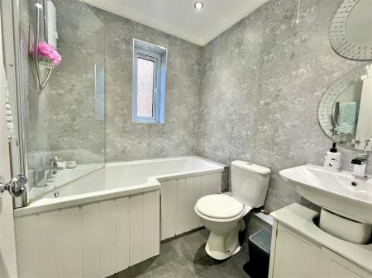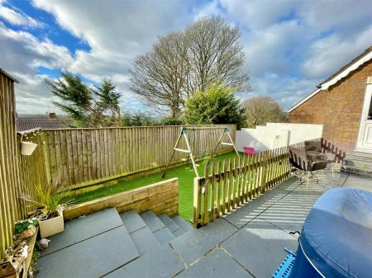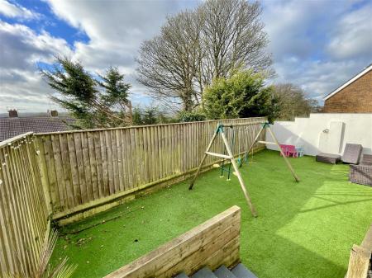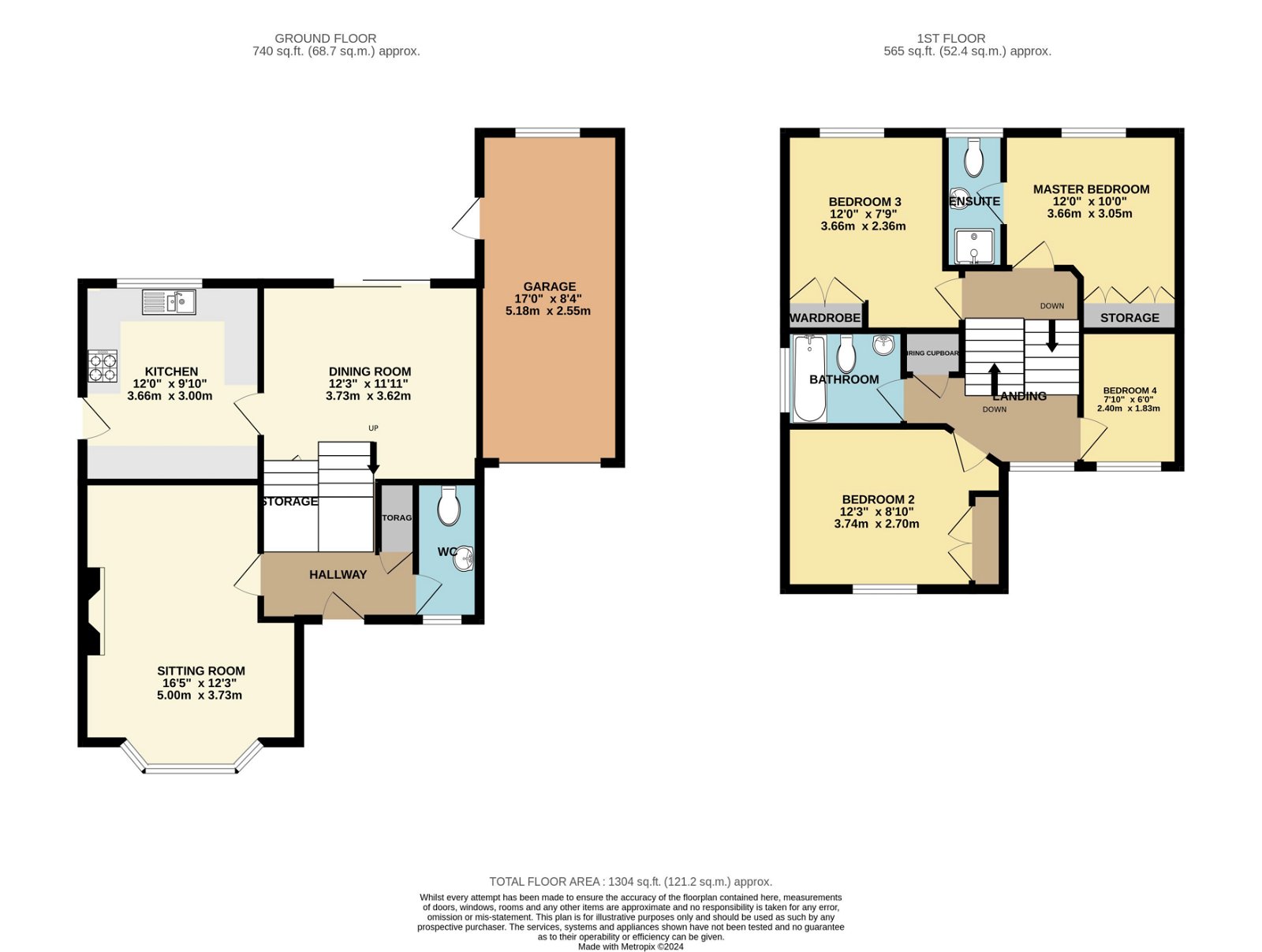- WELL PRESENTED DETACHED PROPERTY
- QUIET LOCATION WITH FAR REACHING VIEWS
- LOUNGE & CLOAKROOM
- DINING ROOM & FITTED KITCHEN
- FOUR BEDROOMS (MASTER WITH EN-SUITE)
- FAMILY BATHROOM
- SOUTH FACING REAR GARDEN
- GARAGE & DRIVEWAY
- PVCu D/G & GCH
- VIEWING HIGHLY RECOMMENDED
4 Bedroom Detached House for sale in Plymouth
A spacious four bedroom detached property situated in a quiet, select cul-de-sac with just ten properties, conveniently situated for a host of amenities and enjoying far reaching views from the rear elevation. The property which is well presented throughout in tasteful, neutral colours is arranged over four split levels comprises, entrance hall leading to the lounge and cloakroom, stairs then lead down to the dining room and fitted kitchen which has a host of integrated appliances. On the first floor split level, there is the master bedroom with en-suite shower room and a further double bedroom. On the top floor, there is a family bathroom and two further bedrooms.
Externally, to the front of the property there is a driveway providing parking for one vehicle leading to the garage and adjacent gravelled garden. At the rear, there is a low maintenance South facing garden which enjoys far reaching views.
This property also has the benefit of PVCu double glazing and gas central heating. An internal viewing is highly recommended to truly appreciate this wonderful family home.
LIVING ACCOMMODATION
Covered entrance porch with curtesy light leads to PVCu double glazed front door to:
ENTRANCE HALL
Stairs to first floor split level, stairs ascend to ground floor, door to cloakroom and lounge.
LOUNGE
Living flame effect electric fire with wooden mantel over, radiator, PVCu double glazed bay window to the front.
CLOAKROOM
Low level WC, wash hand basin, radiator, PVCu frosted window to the front.
DINING ROOM
PVCu double glazed French doors leading to the rear garden, built in storage cupboard and door to:
KITCHEN
Comprehensively fitted with roll edge work surfaces with cupboard and drawers under and matching wall units, sink drainer with one and a half bowl stainless steel sink and mixer tap, built in electric oven and six ring gas hob with extractor hood over, built in dishwasher, microwave and wine fridge, PVCu double glazed door to the side, PVCu double glazed window to the rear.
FIRST FLOOR LANDING
Doors leading to all first floor accommodation, stairs to the top floor.
BEDROOM ONE
PVCu double glazed window to the rear enjoying far reaching views, built in wardrobes, radiator and door to:
EN-SUITE SHOWER ROOM
Comprising tiled shower cubicle with inset rain head shower, low level WC, pedestal wash hand basin, heated towel rail, PVCu doble glazed frosted window to the rear.
BEDROOM TWO
PVCu double glazed window to the rear enjoying far reaching views, built in wardrobes, radiator.
TOP FLOOR LANDING
Doors to all remaining accommodation, built in storage cupboard housing the gas boiler which serves domestic hot water and central heating system.
BEDROOM THREE
PVCu double glazed window to the front, built in wardrobe, radiator.
BEDROOM FOUR
PVCu double glazed window to the front, radiator
BATHROOM
Matching suite comprising, panelled bath with electric shower over, low level WC, pedestal wash hand basin, heated towel rail, extractor fan, PVCu double glazed frosted window to the front.
EXTERNALLY
Front – Driveway providing parking for one vehicle which leads to the garage with an adjacent gravelled garden.
Rear – Raised enclosed patio area with steps leading into a level artificial lawned garden enclosed by fence boundaries.
GARAGE
Metal up and over door, power and light connected.
OUTGOINGS PLYMOUTH
We understand the property is in band 'E' for council tax purposes and the amount payable for the year 2024/2025 is £2,707.06 (by internet enquiry with Plymouth City Council). These details are subject to change.
CROWNHILL
This mostly 1930’s suburb grew around the junction of the A386 Tavistock Road and the A374 road (later the A38 and now the B3413) from Plympton to Saltash Passage. Following realignment of the A386 in the 1970s, the old Tavistock road has been isolated and renamed Morshead Road. There is a pub, a M &S food outlet, a post office, a few convenience stores, many takeaways and an Indian restaurant. Crownhill is the home of the divisional police headquarters and a Catholic boy’s comprehensive school. Primary schools include Eggbuckland Vale, St Edwards, Widey Court. Notre Dame Catholic Girls School, is located within 1.5 miles of Crownhill. There is also a large fire station and close by a big garden centre. The district is very popular because it is very close to the A38 Parkway/Devon Expressway and is near to the local general hospital at Derriford without being so far from the city centre, four miles south, that it is isolated and inaccessible as are so many of Plymouth's satellite suburbs.
Important information
This is a Freehold property.
This Council Tax band for this property E
Property Ref: 615_807248
Similar Properties
Tor Crescent, Hartley, Plymouth
3 Bedroom Semi-Detached House | Guide Price £385,000
A spacious semi-detached 1930's family home requiring modernisation. Entrance hall, sitting room, dining room, conservat...
Dunraven Drive, Derriford, Plymouth
4 Bedroom Detached House | £375,000
A beautifully presented four bedroom detached townhouse in a highly desirable location offering easy access to local ame...
Fern Close, Plympton, Plymouth
4 Bedroom Semi-Detached House | Offers Over £375,000
A beautifully appointed, extended semi-detached luxury family home in a highly desirable convenient location presented t...
St Annes Road, Glenholt, Plymouth, Devon
4 Bedroom Detached House | £395,000
**Part Exchange Considered** A brand new, architect designed, detached family home in a highly desirable convenient loca...
Warren Park, Woolwell, Plymouth, PL6 7QR
4 Bedroom Detached House | £395,000
Spacious & beautifully finished four bed detached house. Hall, Cloakroom, Kitchen/Diner, Living Room, Conservatory, Cont...
Skylark Rise, Woolwell, Plymouth, Devon, PL6 7SN
4 Bedroom Detached House | Offers Over £400,000
A well presented and spacious, executive style detached property within a highly regarded location. Hall, Lounge/diner,...

Lawson Estate Agents (North Plymouth)
Woolwell Cresent, Woolwell, North Plymouth, Devon, PL6 7RB
How much is your home worth?
Use our short form to request a valuation of your property.
Request a Valuation
