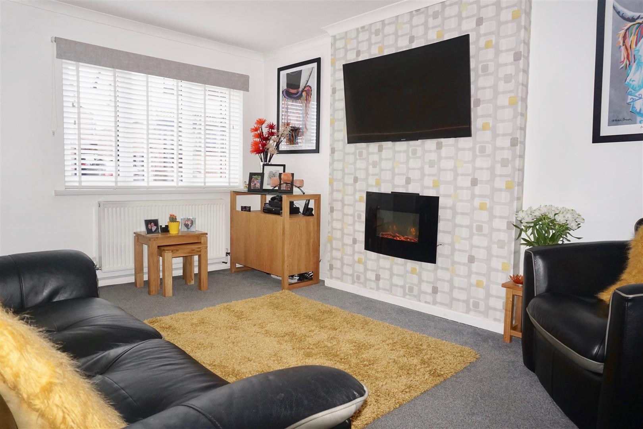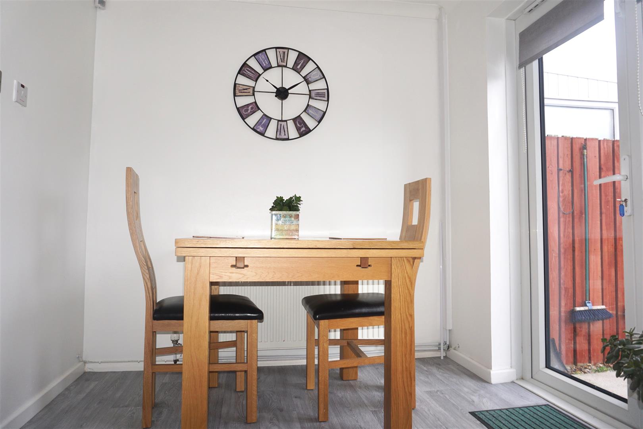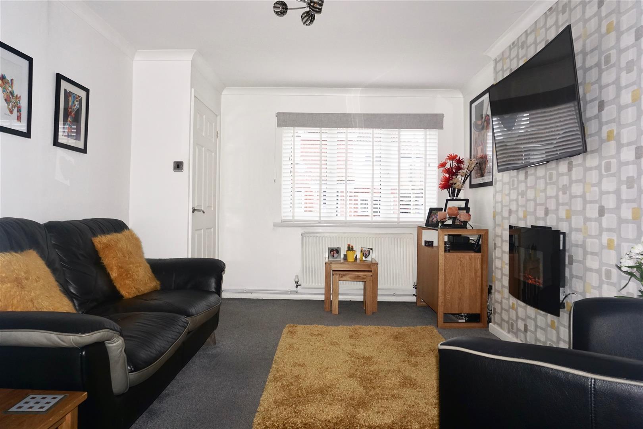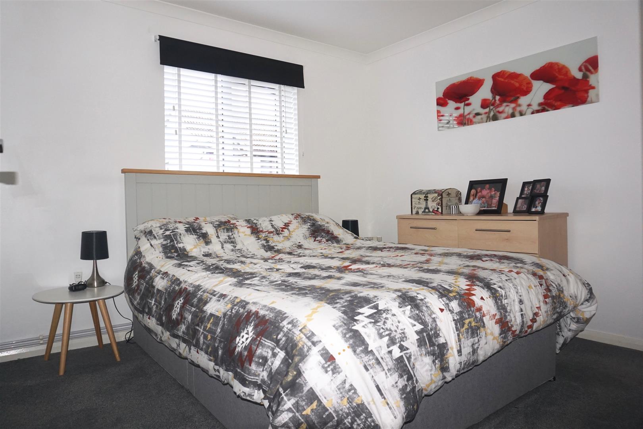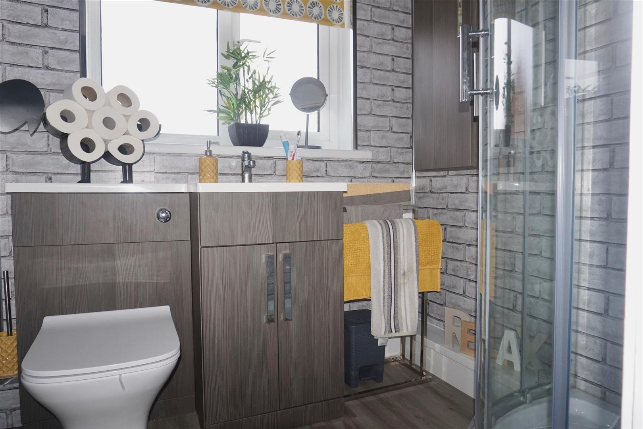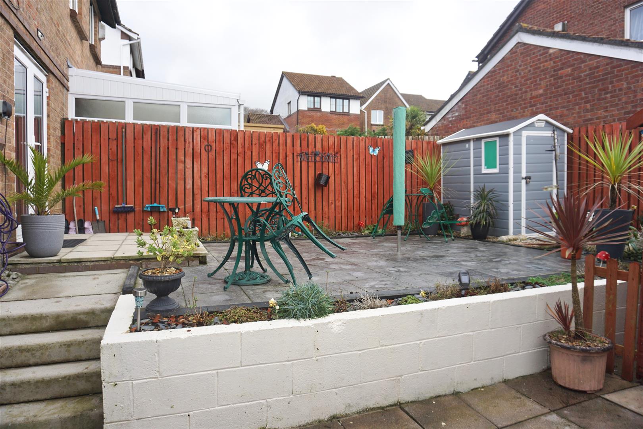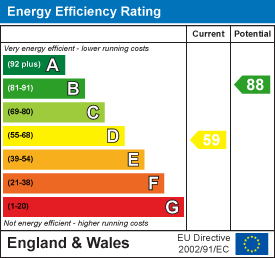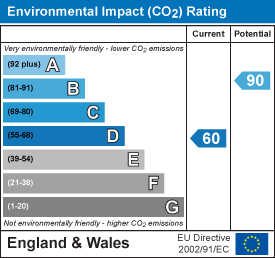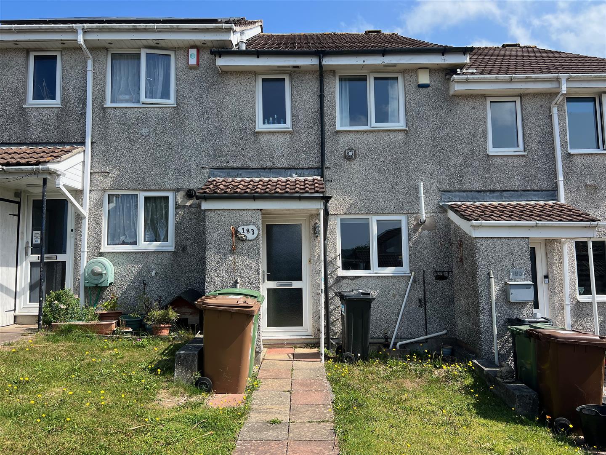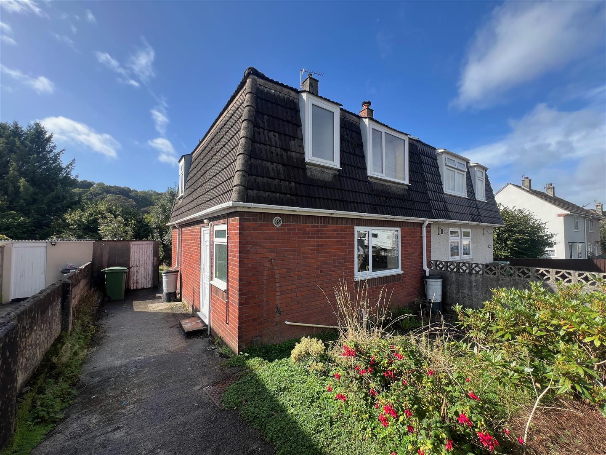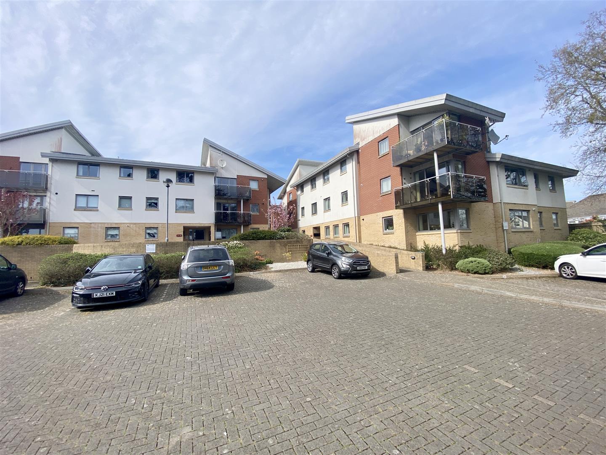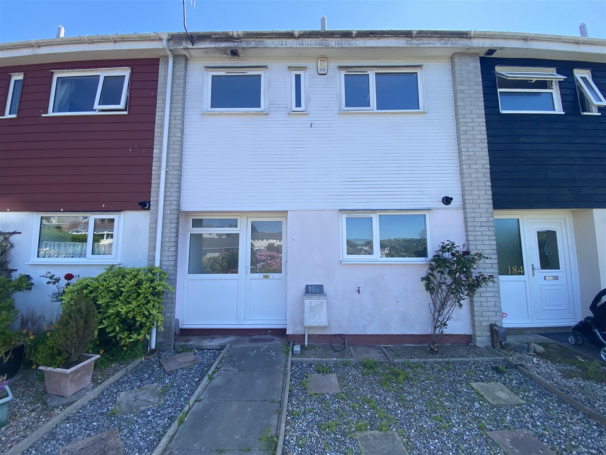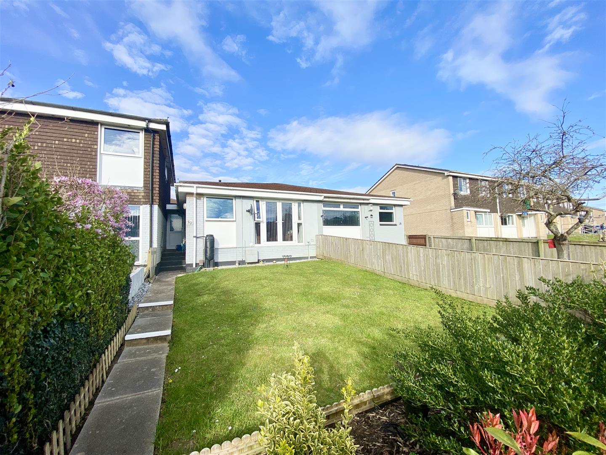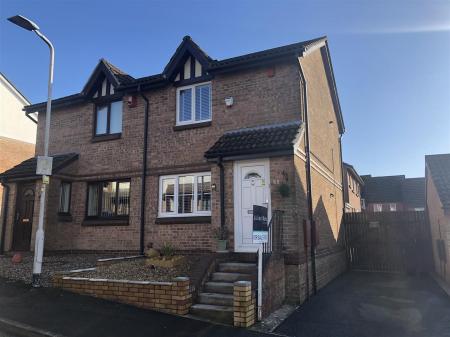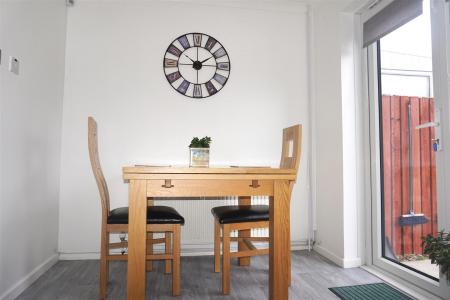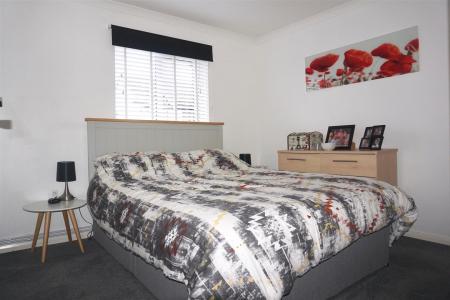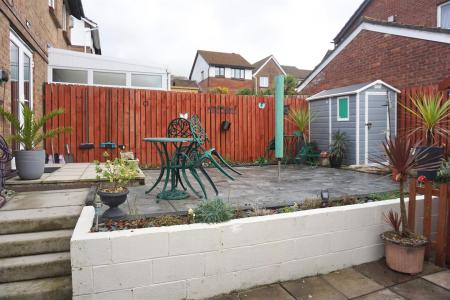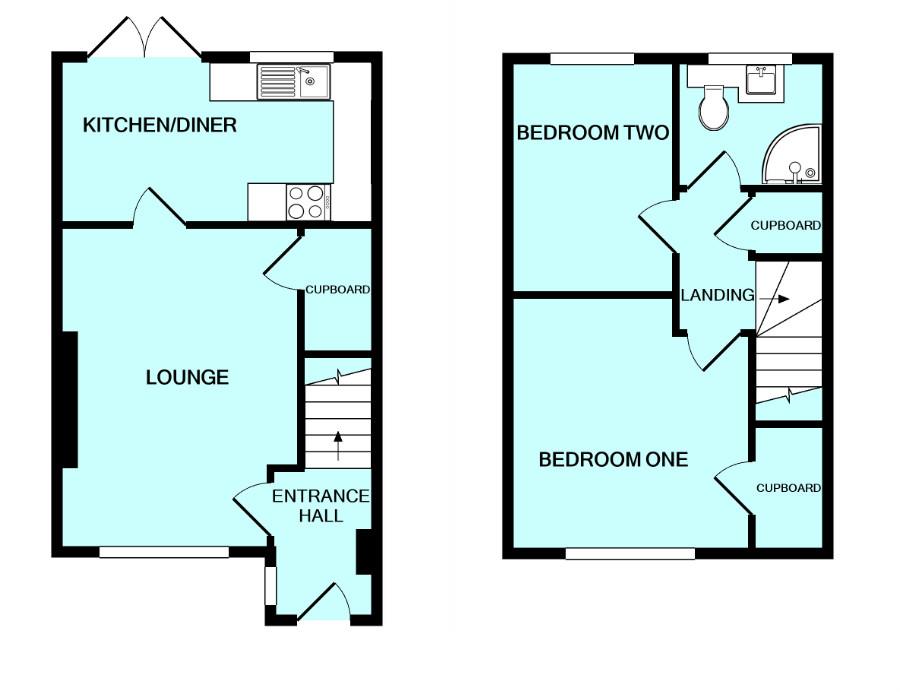- Semi-detached house situated in Chaddlewood
- Lounge
- Kitchen/diner
- 2 bedrooms
- Fitted shower room
- uPVC double-glazing
- Gas central heating
- Enclosed rear garden
- Driveway with parking for 2 vehicles
- Ideal starter home
2 Bedroom Semi-Detached House for sale in Plymouth
A semi-detached house situated in Chaddlewood. The accommodation comprises lounge, kitchen/diner, 2 bedrooms & a bathroom. uPVC double-glazing & gas central heating. Enclosed rear garden. Driveway with parking for 2 vehicles. The perfect starter home.
4 West Park Drive, Plympton, Plymouth Pl7 2Gz - uPVC obscured double-glazed door into entrance hall.
Entrance Hall - 1.99 x 1.39 (6'6" x 4'6") - uPVC double-glazed window to side elevation. Stairs rising to first floor landing. Door opening into the lounge.
Lounge - 4.28 x 3.19 (14'0" x 10'5") - uPVC double-glazed window to front elevation. Wall-mounted electric fan fire. Door to under-stairs storage cupboard. Entrance through to the kitchen/diner.
Kitchen/Diner - 4.18 x 2.29 (13'8" x 7'6") - Attractive matching base and wall-mounted units to include fitted oven and spaces for washing machine and upright fridge-freezer. Roll-edged laminate work surface has inset four ring stainless steel hob with stainless steel hood over. Tiled splash-backs. Fitted wine rack. Stainless steel sink unit with mixer tap. uPVC double-glazed window to rear elevation. In the dining area there is uPVC double-glazed french doors opening out to the rear garden.
First Floor Landing - Access hatch to roof void. Doors through to the bedrooms, shower room and airing cupboard which is shelved and houses the boiler.
Bedroom One - 3.35 x 3.19 (10'11" x 10'5") - uPVC double-glazed window to front elevation. Door to walk in wardrobe with shelving and hanging rail.
Bedroom Two - 3.14 x 2.23 (10'3" x 7'3") - uPVC double-glazed window to rear elevation.
Shower Room - 1.79 x 1.66 (5'10" x 5'5") - Attractive matching suite of corner shower cubicle, close-coupled wc with hidden cistern and wall-mounted wash hand basin with integrated storage cupboards below and matching wall-mounted unit. Chrome heated towel rail. uPVC obscured double-glazed window to rear elevation.
Outside - The property is approached via a couple of steps leading up to the front door, this is bordered on one side by a section of stone chippings and a driveway running alongside the property allowing off-road parking for two cars. There is a wooden gate giving access to the rear garden. To the rear of the property is an enclosed garden laid for ease of maintenance with a large slate large patio seating area. Boundaries are slatted wood fencing. At the rear boundary is a uPVC garden shed with power available. Outside power and water.
Property Ref: 11002701_32983512
Similar Properties
2 Bedroom Terraced House | Offers Over £180,000
Mid-terraced, split-level house located in the popular area of Colebrook, within walking distance of several reputable p...
2 Bedroom Semi-Detached House | £180,000
Offered with no onward chain, this Cornish unit is located in the heart of Plympton, & briefly comprises a spacious entr...
2 Bedroom Apartment | Offers Over £160,000
Ground floor apartment, situated in a quiet purpose-built development within the heart of Woodford, with accommodation b...
3 Bedroom Terraced House | £190,000
Spacious family home situated in the Westfield area of Plympton, being sold with no onward chain. The accommodation brie...
3 Bedroom End of Terrace House | Offers Over £220,000
Well-presented end-terraced family home, situated close to local schools & amenities, comprising lounge & modern kitchen...
2 Bedroom Semi-Detached Bungalow | £220,000
Very well-presented bungalow in the heart of Plympton, close to a main bus route & local amenities, briefly comprising a...

Julian Marks Estate Agents (Plympton)
Plympton, Plymouth, PL7 2AA
How much is your home worth?
Use our short form to request a valuation of your property.
Request a Valuation

