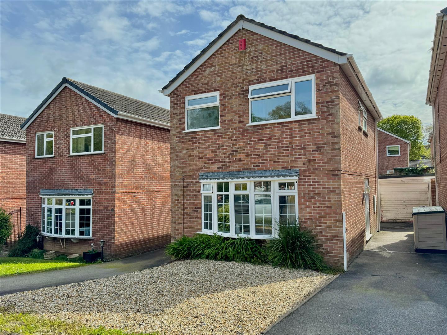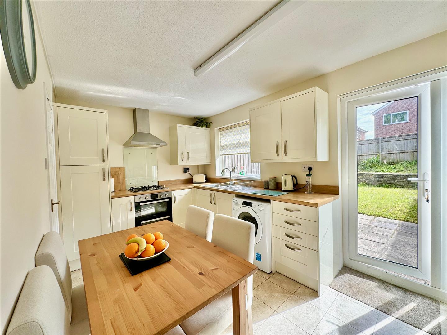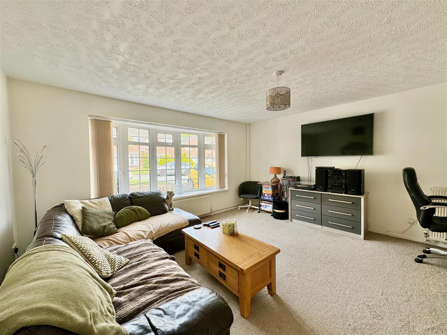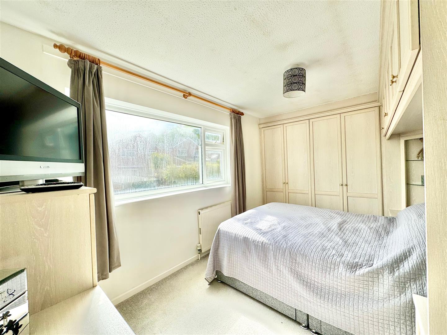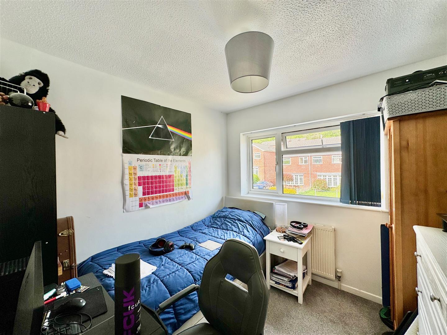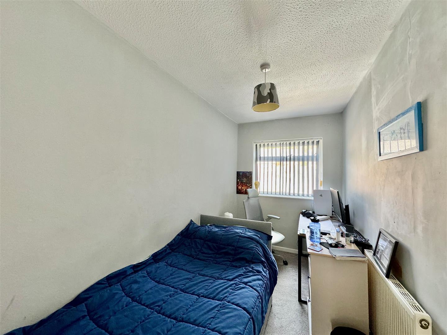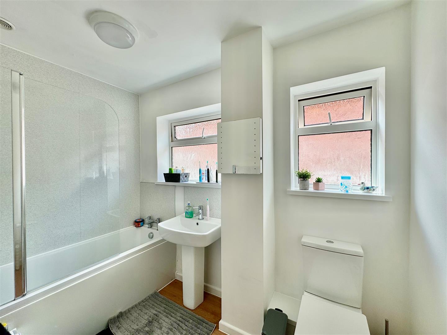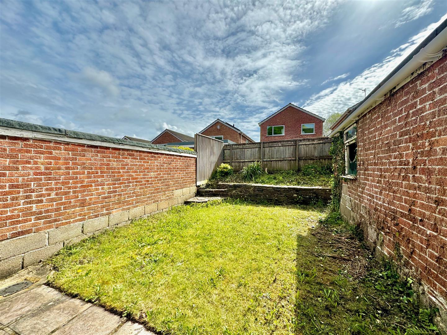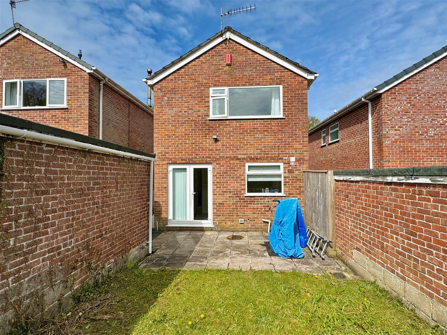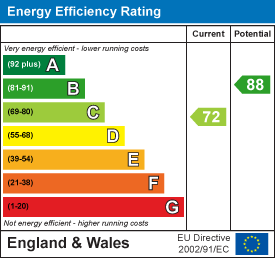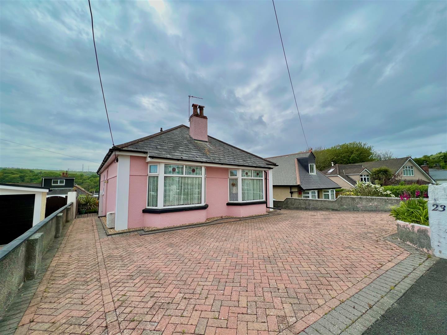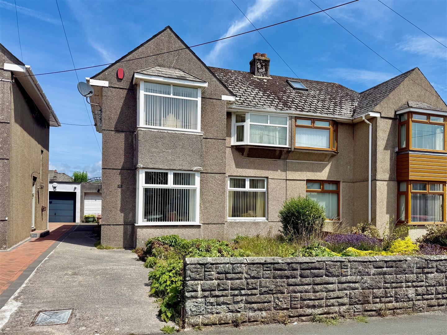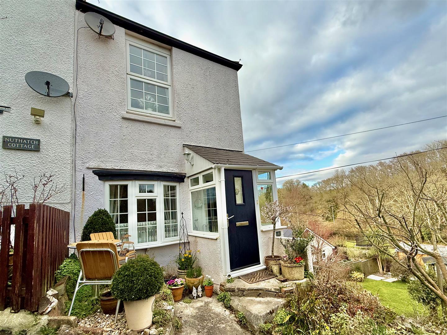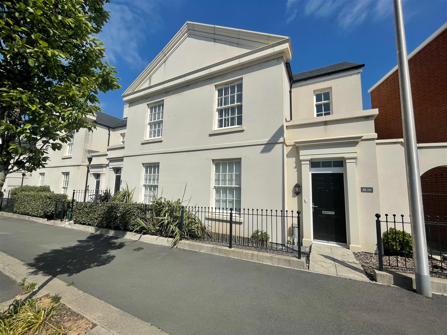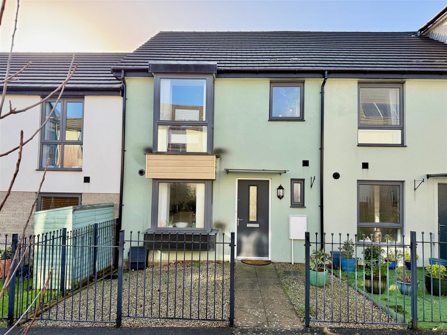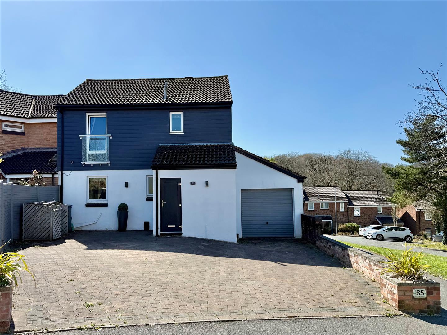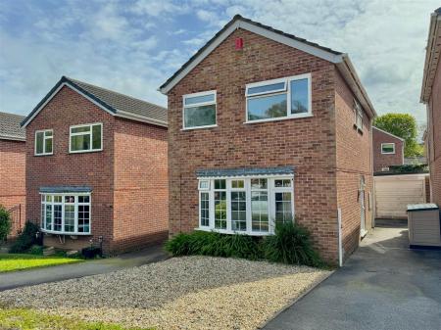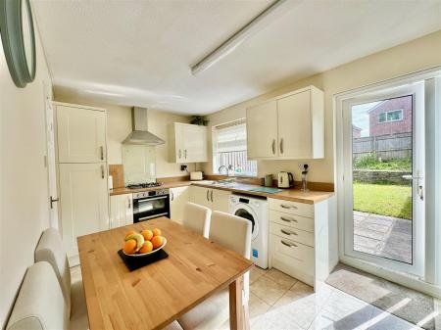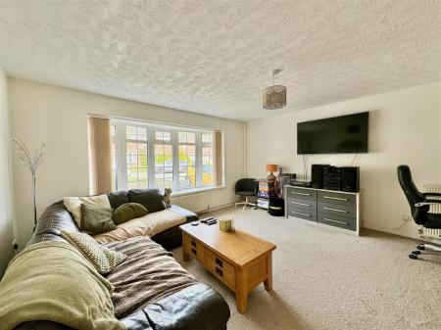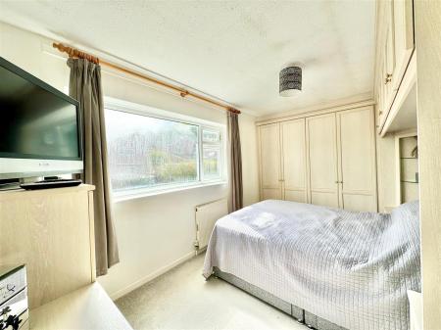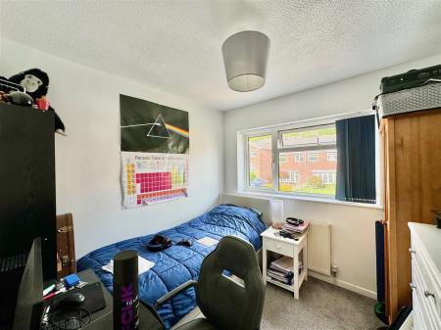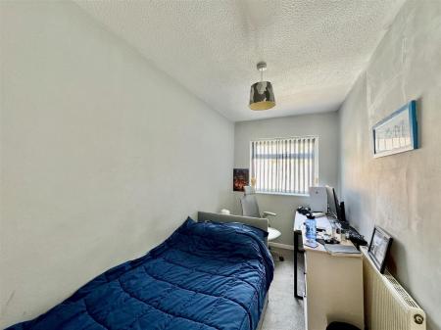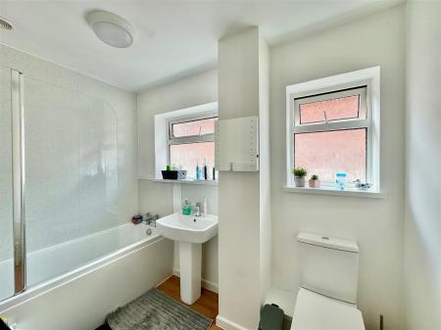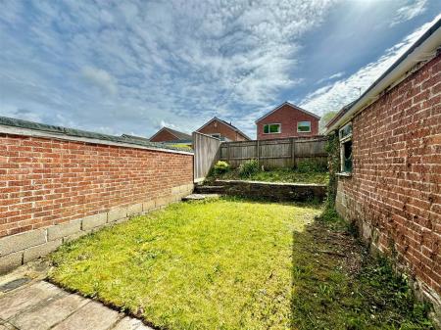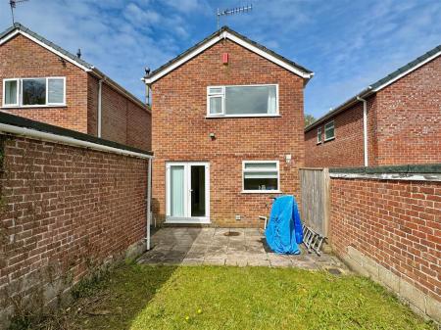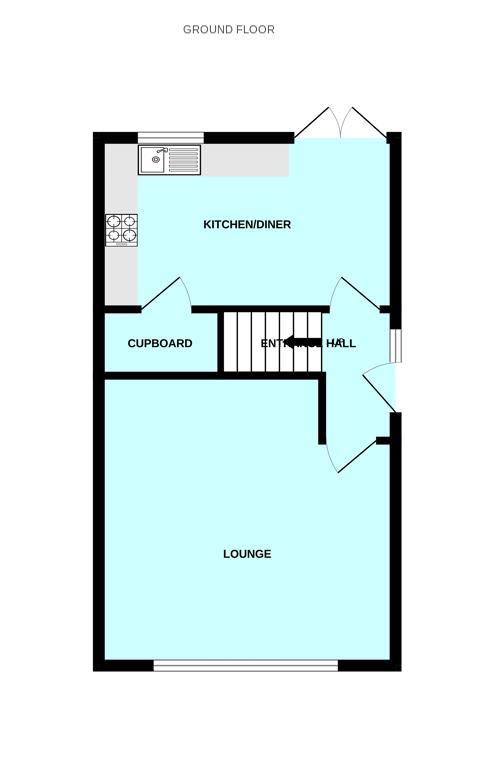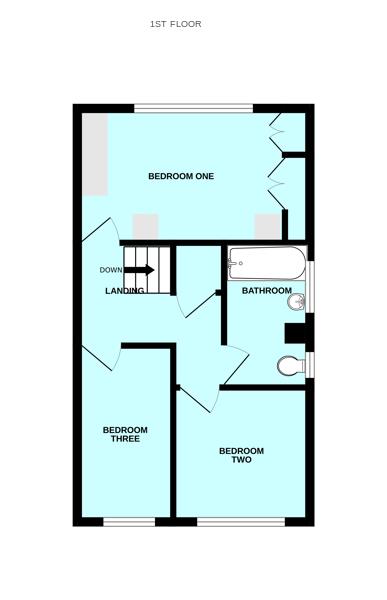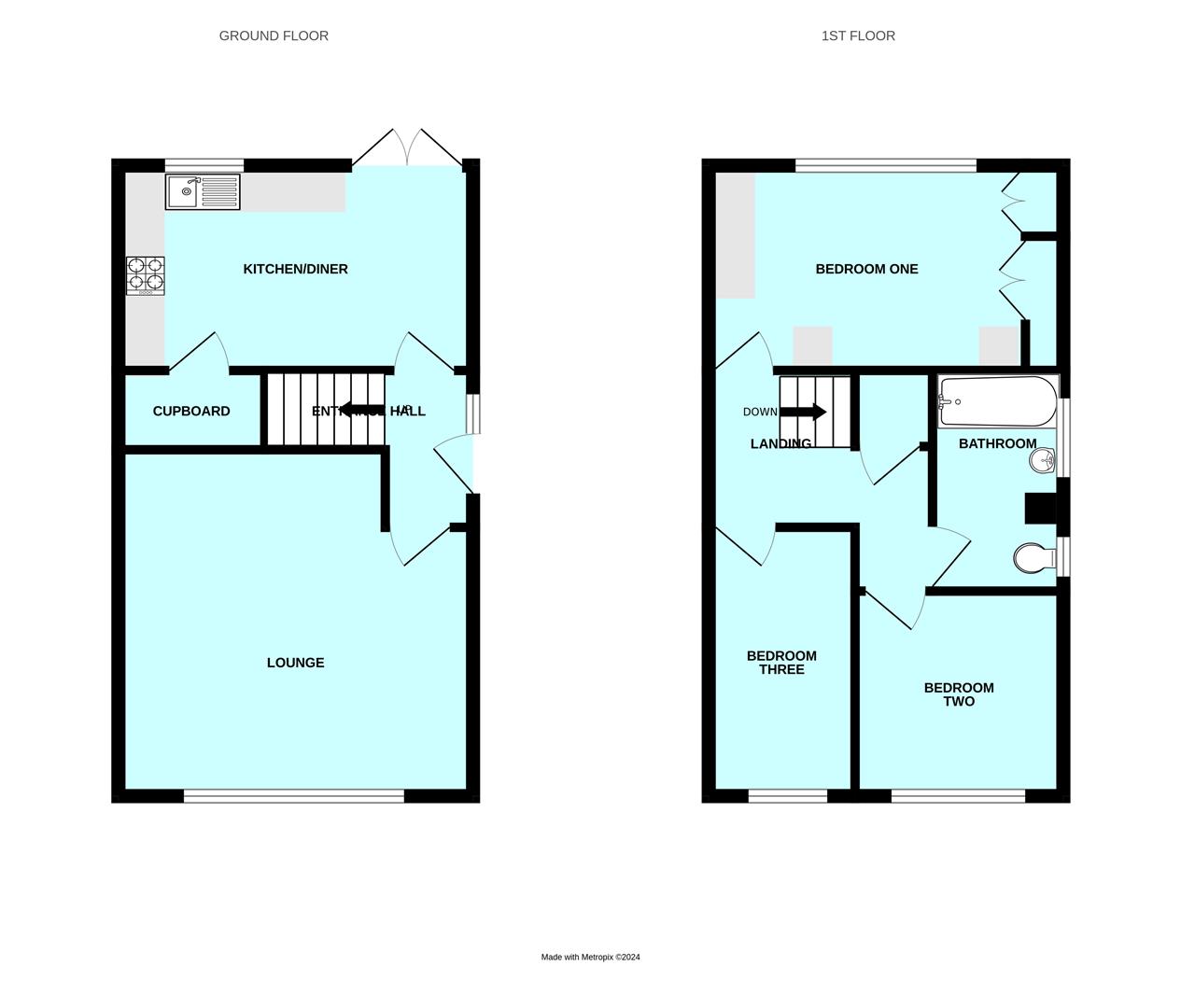- Detached house
- Entrance hall
- Lounge
- Kitchen/dining room
- 3 bedrooms
- Bathroom
- Front & rear gardens
- Driveway & garage
- Double-glazing
- Central heating
3 Bedroom Detached House for sale in Plymouth
Detached house with accommodation comprising an entrance hall, lounge & kitchen/dining room together with 3 bedrooms & bathroom. Externally there is a driveway, garage & gardens to the front and rear. Double-glazing & central heating. Close to woodland walks.
Southgate Avenue, Plymstock, Pl9 9Lw -
Accommodation - Front door opening into the hall.
Entrance Hall - Providing access to the ground floor accommodation. Staircase ascending to the first floor.
Lounge - 4.50m x 4.39m (14'9 x 14'5) - Window with fitted blinds to the front elevation.
Kitchen/Dining Room - 4.50m x 2.51m (14'9 x 8'3) - Nicely fitted with a range of modern base and wall-mounted matching cabinets with work surfaces and matching splash-backs. Ample space for table and chairs. Stainless-steel one-&-a-half bowl single drainer sink unit. Built-in double oven and grill with a 5-burner gas hob and a glass splash-back and cooker hood above. Space and plumbing for washing machine. Under-stairs cupboard housing the gas meter. Window to the rear elevation overlooking the garden. Patio doors overlooking the garden and leading to outside.
First Floor Landing - Providing access to the first floor accommodation. Loft hatch. Over-stairs cupboard with slatted shelving and housing the gas boiler.
Bedroom One - 4.47m x 2.59m (wall-to-wall) (14'8 x 8'6 (wall-to- - Situated to the rear, with a window to the rear elevation. Range of built-in bedroom furniture including wardrobes, cupboards and bedside cabinets.
Bedroom Two - 2.64m x 2.57m (8'8 x 8'5) - Window with fitted blinds to the front elevation.
Bedroom Three - 3.40m x 1.78m (11'2 x 5'10) - Window with fitted blinds to the front elevation.
Bathroom - 2.72m x 1.68m (8'11 x 5'6) - Comprising a bath with a shower system over, waterproof panelling to the walls and glass shower screen, pedestal basin with a matching splash-back and wc. Chrome towel rail/radiator. 2 obscured windows to the side elevation.
Garage - 5.36m x 2.82m (17'7 x 9'3) - Up-&-over style door to the front. Window to the side elevation.
Outside - A driveway provides off-road parking and access to the property. The driveway continues alongside the house to the garage. The garden to the front is laid to chippings for ease of maintenance together with some shrubs. The rear garden is laid to lawn and a patio area is laid adjacent to the rear of the property. Outside tap.
Council Tax - Plymouth City Council
Council tax band C
Property Ref: 11002660_33074875
Similar Properties
2 Bedroom Detached Bungalow | Guide Price £280,000
Superbly located older-style double bay-fronted detached bungalow situated in this extremely popular location close to c...
3 Bedroom Semi-Detached House | £279,950
An ideal opportunity to acquire this older-style semi-detached property located in this highly popular position close to...
2 Bedroom Cottage | £275,000
Semi-detached stone-built cottage set in the idyllic hamlet of Brixton Tor. The accommodation briefly comprises a lounge...
3 Bedroom End of Terrace House | £289,950
Spend time in viewing this delightful end-terraced modern property in Sherford being sold with no onward chain. The acco...
3 Bedroom Terraced House | £295,000
Superbly-presented modern mid-terraced house situated in this highly desirable waterside location. The accommodation bri...
3 Bedroom End of Terrace House | Offers Over £295,000
Superbly-presented end-terraced house occupying a nice position with a full-width brick-paved driveway & garage. The acc...

Julian Marks Estate Agents (Plymstock)
2 The Broadway, Plymstock, Plymstock, Devon, PL9 7AW
How much is your home worth?
Use our short form to request a valuation of your property.
Request a Valuation
