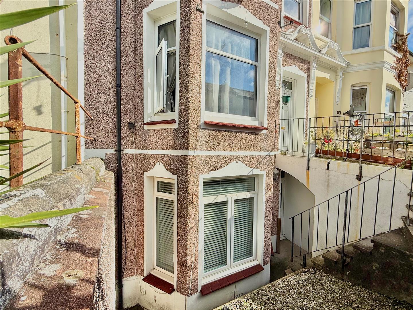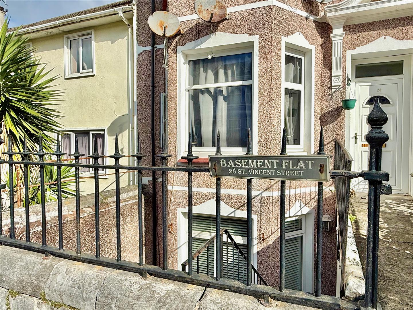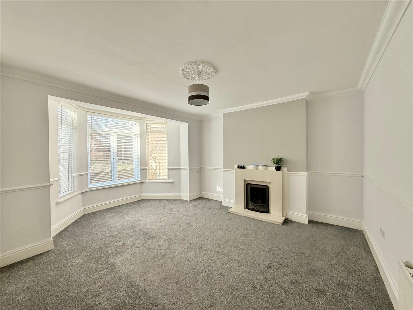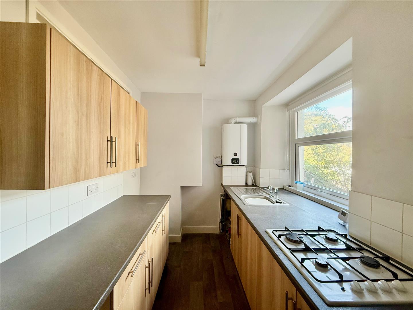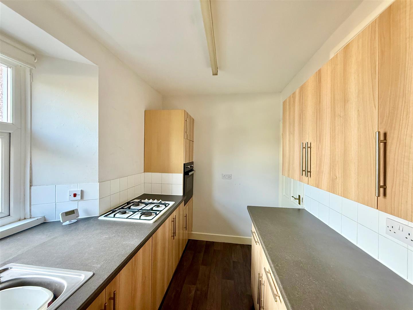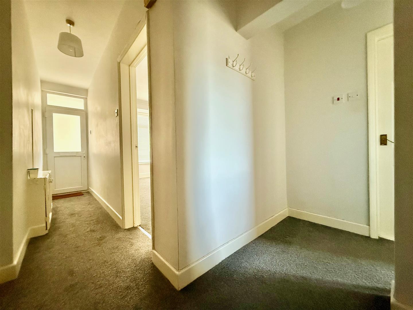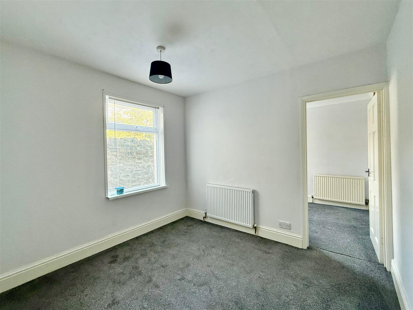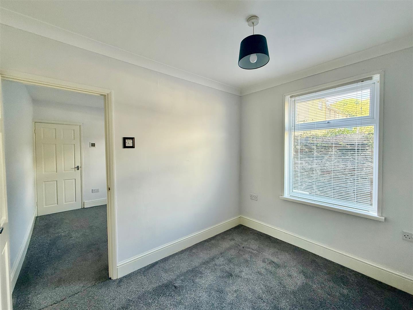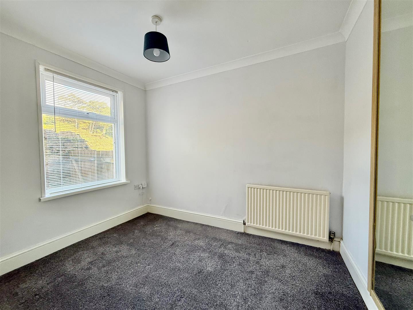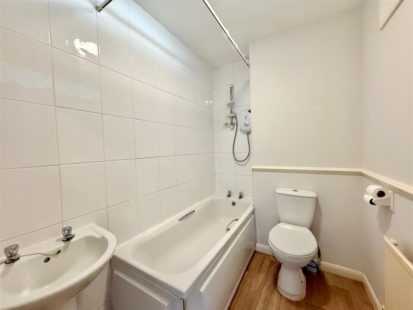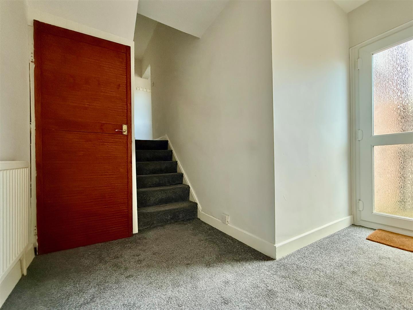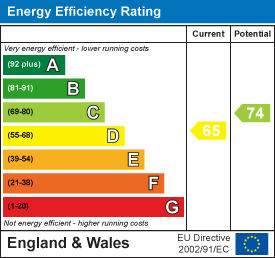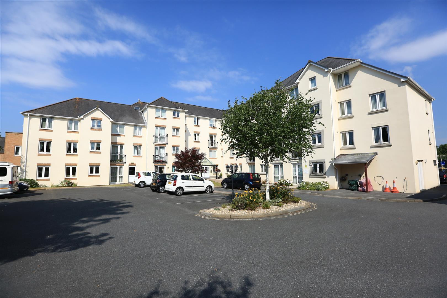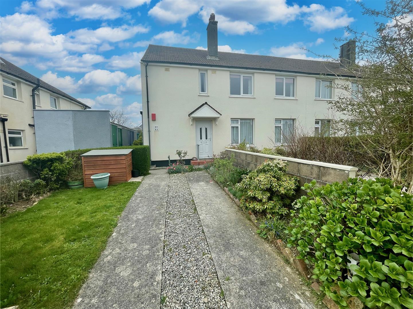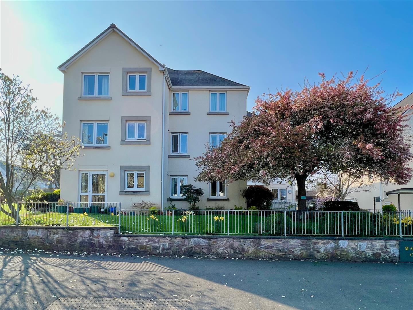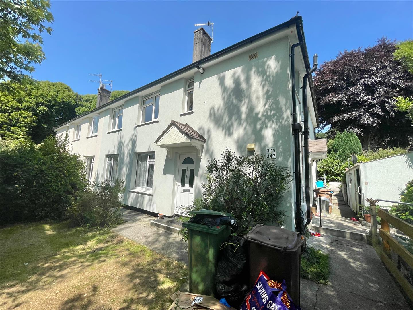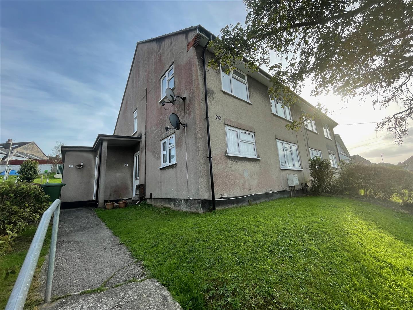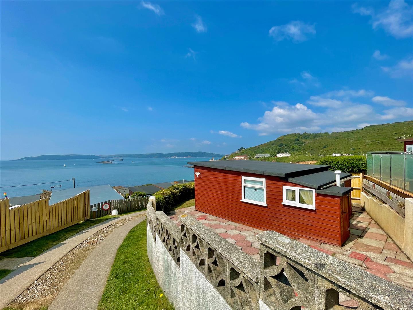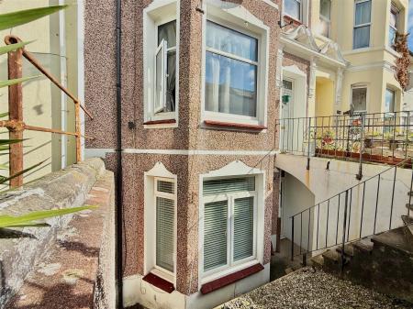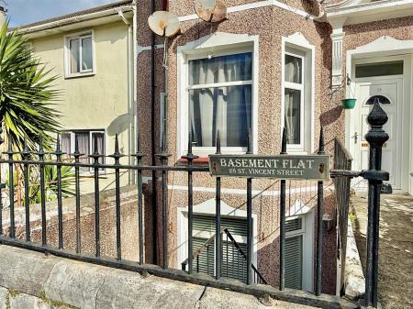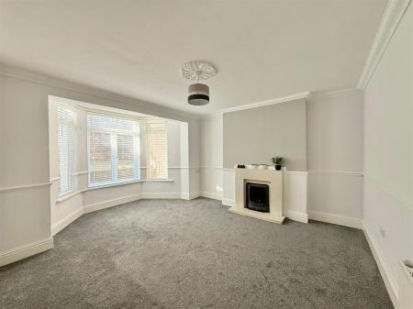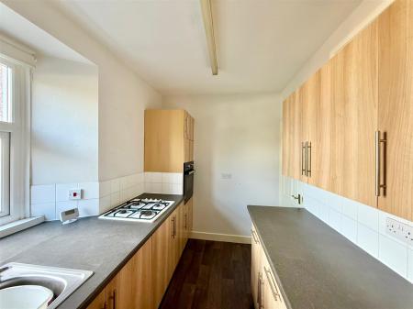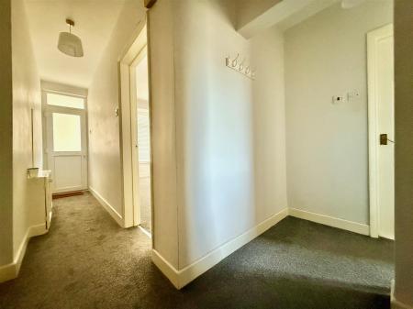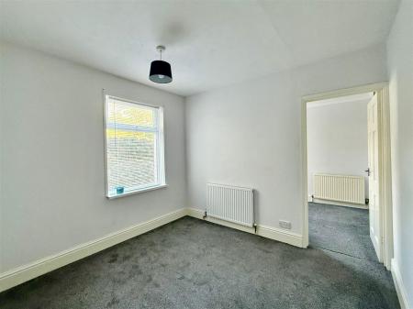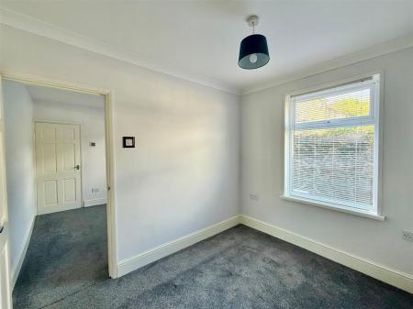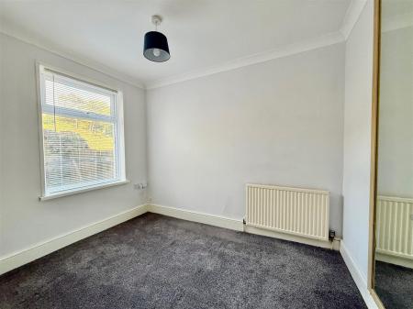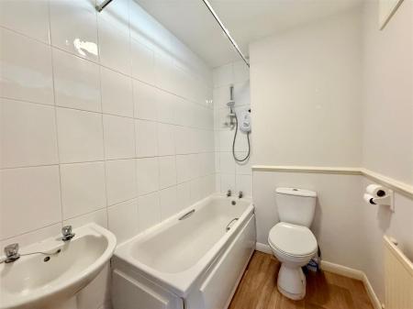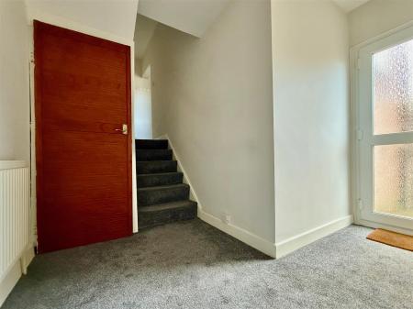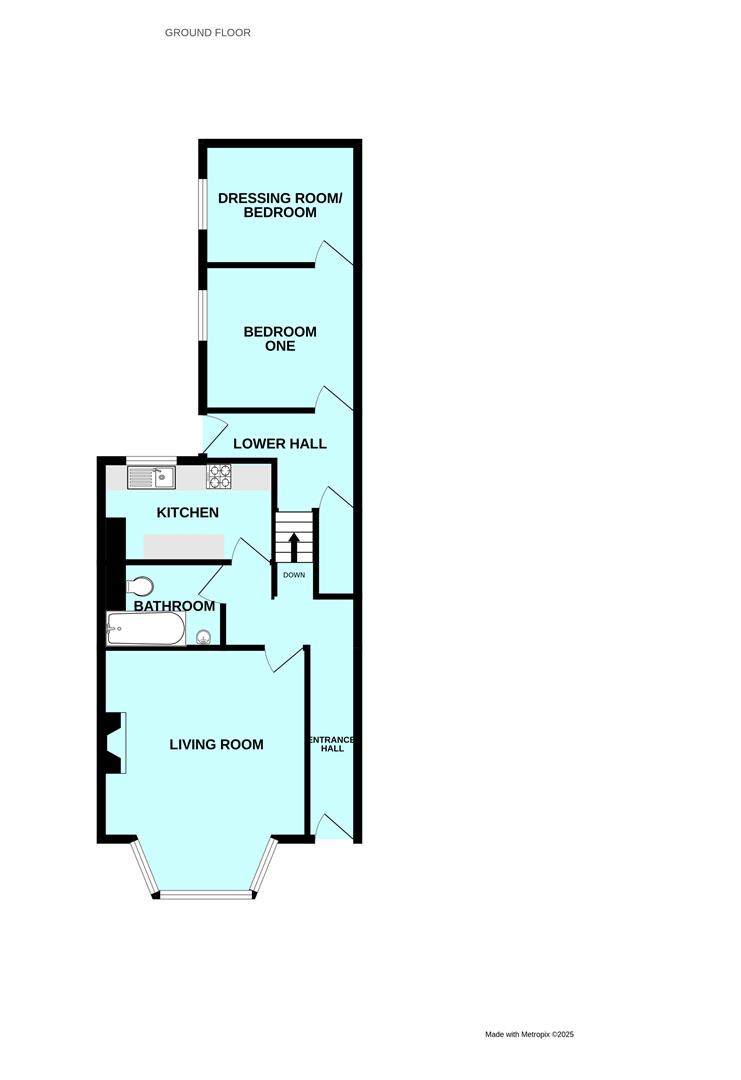- Basement flat
- Nicely-presented throughout
- Bay-fronted living room
- Kitchen
- 2 intercommunicating bedrooms
- Bathroom
- Outside space to the front & rear elevations
- Parking space
- Double-glazing & central heating
- No onward chain
2 Bedroom Flat for sale in Plymouth
A nicely-presented basement flat with outside space to the front and rear elevations together with parking. The accommodation briefly comprises an entrance hall, bay-fronted living room, kitchen, bathroom plus a double bedroom leading through to a secondary room, which could be used as a dressing room or an intercommunicating second bedroom. Double-glazing & central heating. No onward chain.
St Vincent Street, Plymouth, Pl2 1Jh -
Accommodation - Front door opening into the hall.
Entrance Hall - Providing access to the accommodation. Cupboard housing the gas meter, electric meter and consumer unit.
Living Room - 5.08m into bay x 4.09m (16'8 into bay x 13'5) - Double-glazed bay window with fitted blinds to the front elevation. Chimney breast with fireplace. Coved ceiling. Dado rail.
Kitchen - 3.40m x 2.01m (11'2 x 6'7) - Range of base and wall-mounted cabinets with work surfaces and tiled splash-backs. Built-in oven. 4-burner gas hob. Stainless-steel single drainer sink unit. Space for free-standing fridge-freezer. Additional space beneath the work surface for a washing machine. Wall-mounted boiler. Window to the rear elevation.
Bathroom - 2.06m x 1.68m (6'9 x 5'6) - Comprising a bath with an electric shower system over, pedestal basin and wc. Mirrored bathroom cabinet. Partly-tiled walls. Dado rail.
Lower Hall - Providing access to the bedrooms. Under-stairs storage cupboard with shelving. Door leading to the rear courtyard.
Bedroom One - 3.05m x 2.92m (10' x 9'7) - Window to the side elevation with a fitted blind. Doorway opening into the dressing room/intercommunicating bedroom.
Dressing Room/Intercommunicating Bedroom - 3.05m x 2.36m (10' x 7'9) - Wall-mounted mirror. Window with a fitted blind to the side elevation.
Outside - To the front there is an area laid to chippings. Step to the side lead to the main front entrance. To the rear there is an enclosed courtyard and through a timber gate is a communal area and beyond that is the parking bay. Within the parking bay there is 1 allocated space for the flat.
Council Tax - Plymouth City Council
Council tax band A
Services - The property is connected to all the mains services: gas, electricity, water and drainage.
Agent's Note - The property is leasehold with 79 years remaining of a 99 year lease. The ground rent is �50 per year. No annual service charge.
Property Ref: 11002660_34159352
Similar Properties
1 Bedroom Flat | £125,000
Lovely second floor apartment being sold with no onward chain. Briefly the accommodation comprises an entrance hall, goo...
2 Bedroom Flat | £120,000
Spend time in viewing this purpose-built two-bedroom flat which is being sold with no onward chain. The flat enjoys good...
1 Bedroom Retirement Property | £115,000
Nicely-presented purpose-built second floor apartment in a lovely position within the development enjoying fantastic vie...
2 Bedroom Maisonette | £127,500
Available with no onward chain is this purpose-built flat in Manadon which requires complete modernisation throughout. T...
2 Bedroom Flat | £135,000
Being sold with no onward chain is this purpose-built first-floor flat. The accommodation briefly comprises a lounge/din...
1 Bedroom Chalet | £149,950
Superb detached chalet situated in Cedar Park, Bovisand enjoying incredible sea & coastline views over the breakwater to...

Julian Marks Estate Agents (Plymstock)
2 The Broadway, Plymstock, Plymstock, Devon, PL9 7AW
How much is your home worth?
Use our short form to request a valuation of your property.
Request a Valuation
