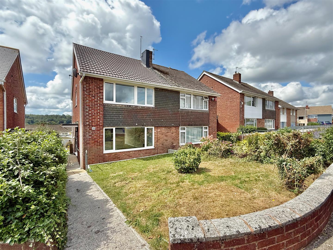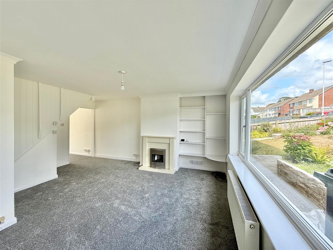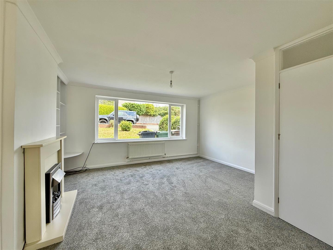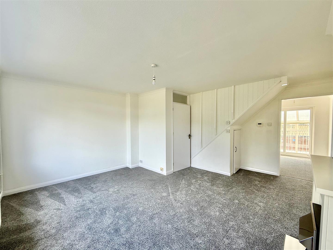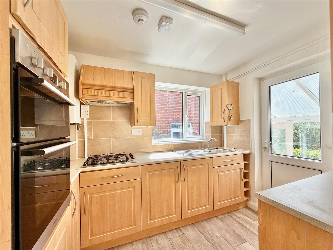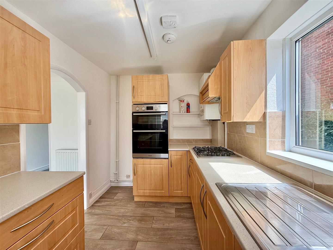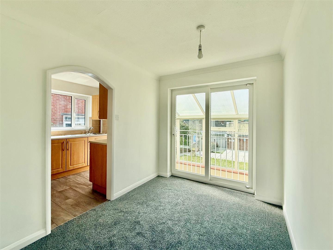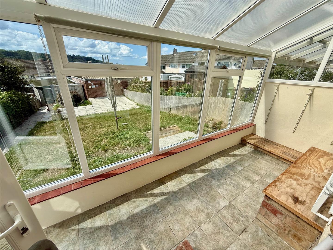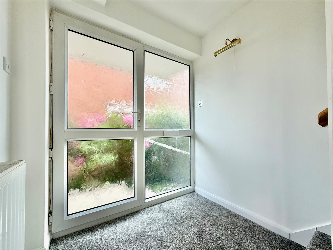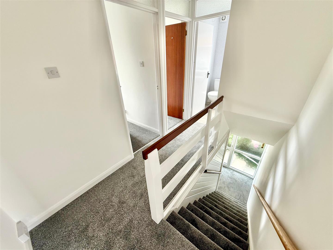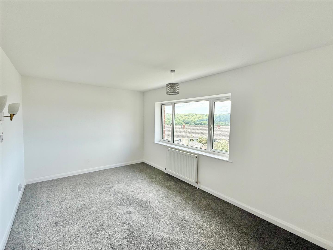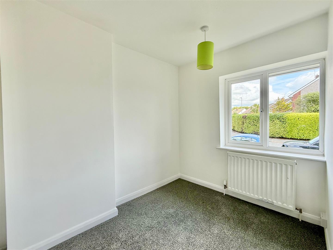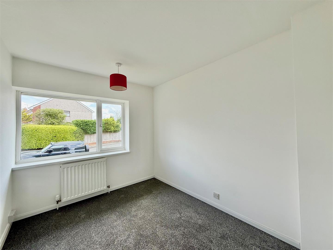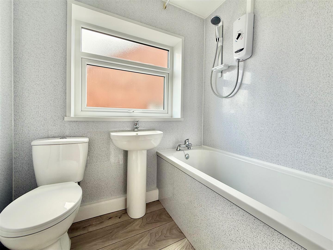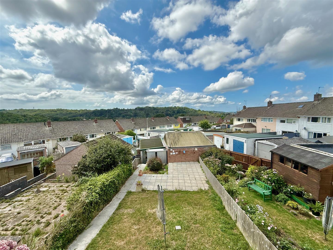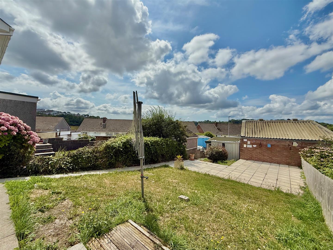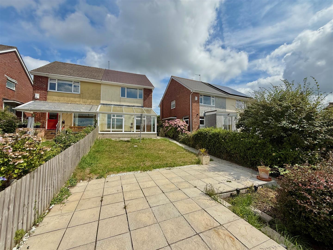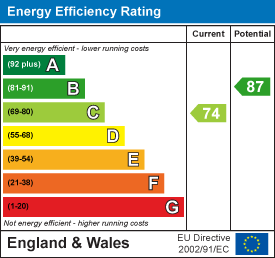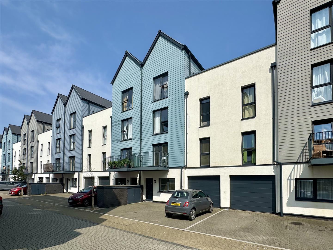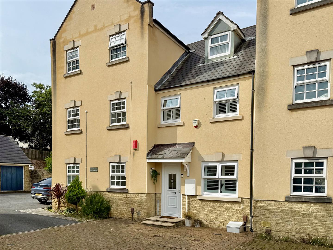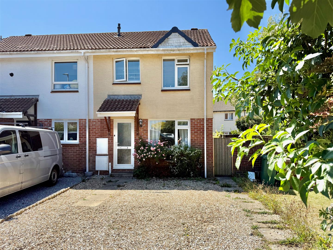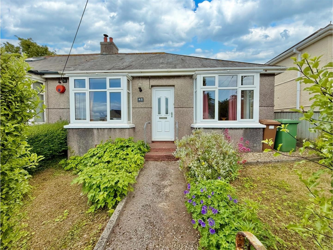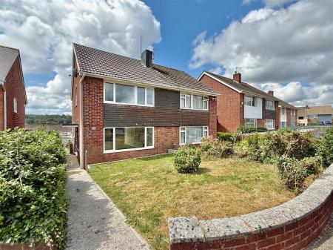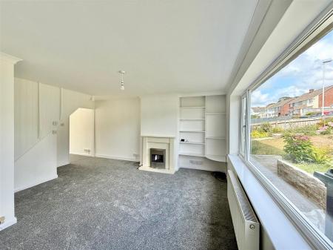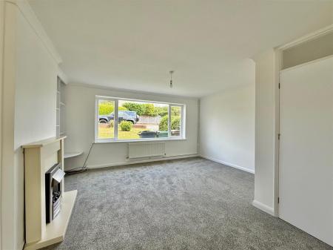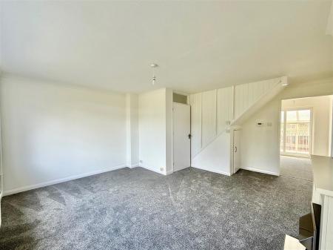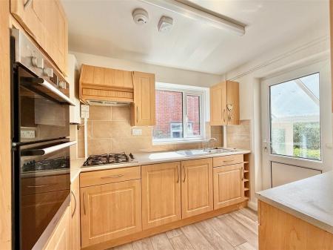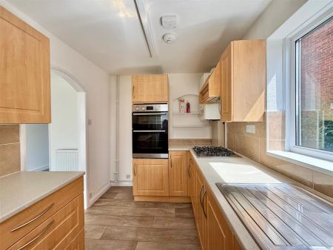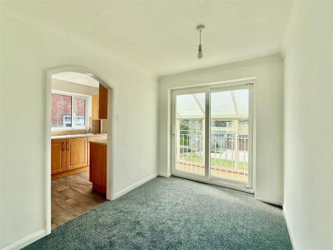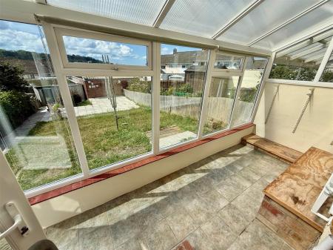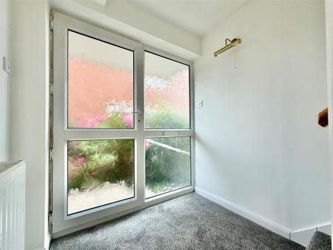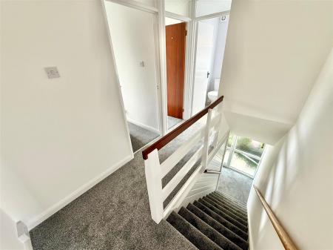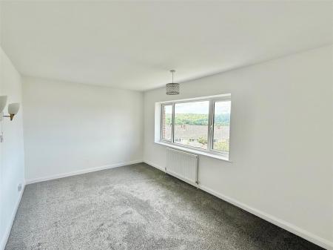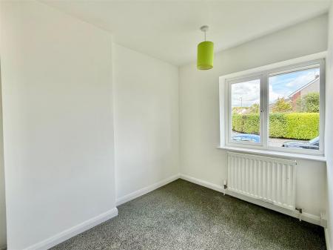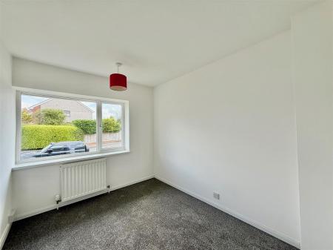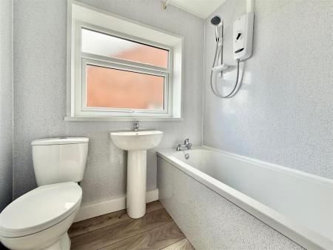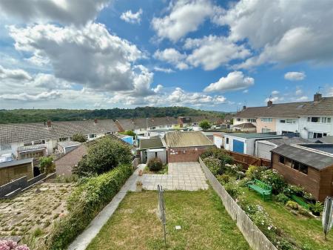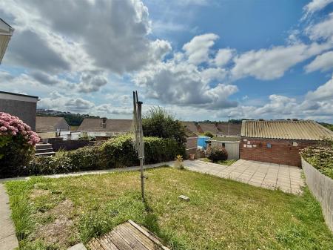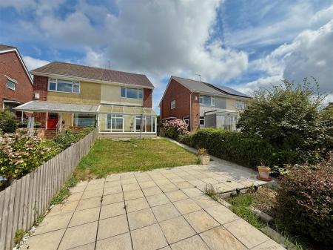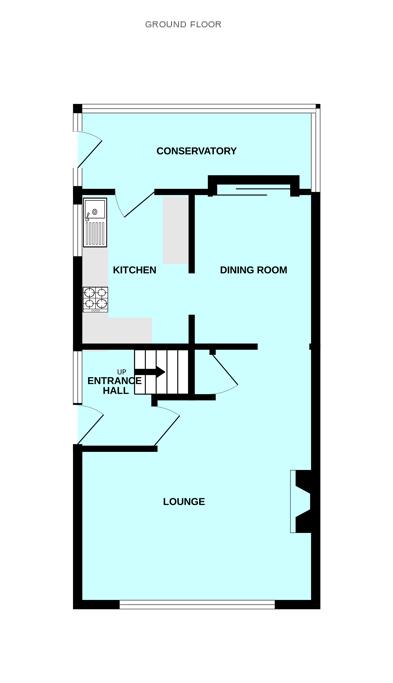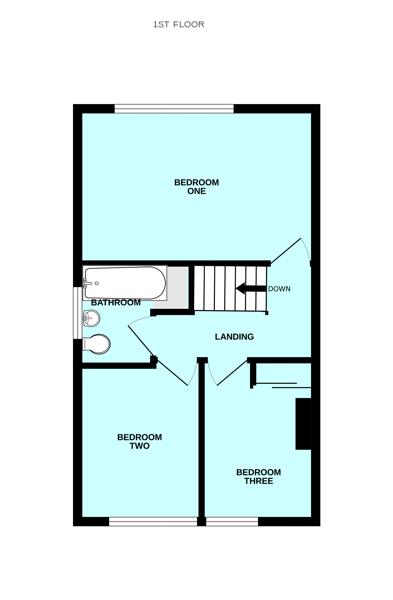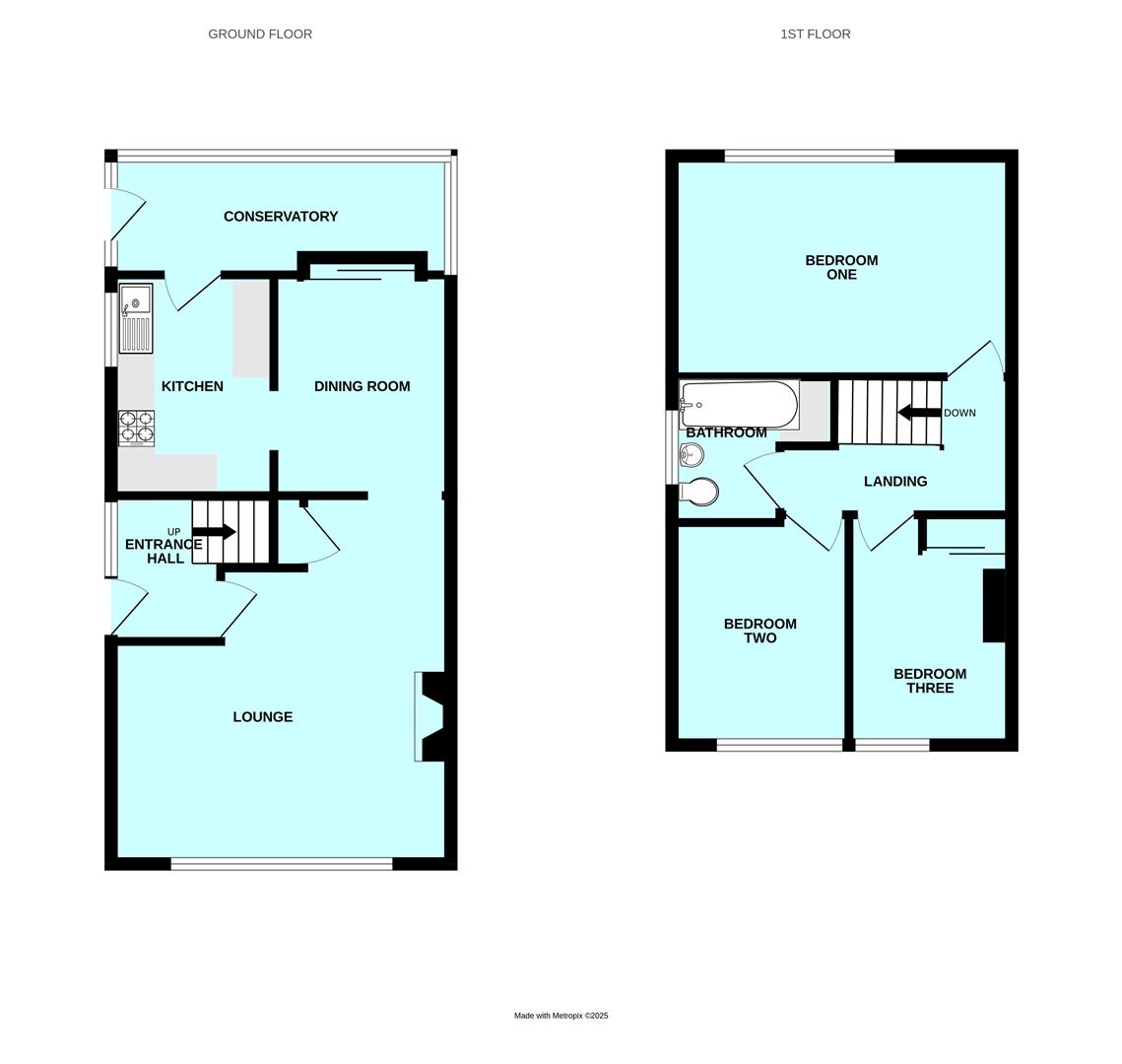- Superbly-presented semi-detached house
- Entrance hall
- Lounge & separate dining room
- Kitchen
- Conservatory
- 3 bedrooms & bathroom
- Front & rear gardens
- Garage
- Double-glazing & central heating
- No onward chain
3 Bedroom Semi-Detached House for sale in Plymouth
Superbly-presented semi-detached house situated in a lovely position with fantastic views towards the Tamar Bridge. The accommodation briefly comprises an entrance hall, lounge, dining room, kitchen, 3 bedrooms & bathroom. Also, built onto the rear of the property is a conservatory, which enjoys views over the southerly-facing rear garden. Garage. Front & rear gardens. Double-glazing & central heating. No onward chain.
Henley Drive, Tamerton Foliot, Pl5 4Qa -
Accommodation - Front door with matching panel to side opening into the entrance hall.
Entrance Hall - 1.91m x 1.47m (6'3 x 4'10) - Stairs rising to the first floor. Doorway providing access to the ground floor accommodation.
Lounge - 4.98m x 4.62m (16'4 x 15'2) - Window to the front elevation overlooking the garden. Chimney breast with fireplace. Shelving to one side of the chimney breast. Under-stairs storage cupboard, also housing the gas meter, electric meter and consumer unit. Doorway opening into the dining room.
Dining Room - 2.92m x 2.31m (9'7 x 7'7) - Access through to the kitchen. Sliding double-glazed doors to the rear.
Kitchen - 2.95m x 2.16m (9'8 x 7'1) - Base and wall-mounted cabinets with matching fascias, work surfaces and tiled splash-backs. Stainless-steel single drainer sink unit. Inset 4-burner gas hob with a cooker hood above. Built-in double oven and grill. Wall-mounted Baxi gas boiler. Space for free-standing fridge-freezer. Window to the side elevation. Partly-glazed door opening into the conservatory.
Conservatory - 4.88m x 1.65m (16' x 5'5) - Windows across the full-width. Lovely views over the garden. Pitched roof glazed in polycarbonate. Obscured glazed door with matching windows either side opening to outside.
First Floor Landing - Providing access to the first floor accommodation. Loft hatch.
Bedroom One - 4.62m x 2.95m (15'2 x 9'8) - A generous double bedroom running the full-width of the property. Window to the rear providing views over the garden and across the surrounding area to incorporate woodland and, in the distance, the Tamar Bridge.
Bedroom Two - 2.87m x 2.39m (9'5 x 7'10) - Window to the front elevation.
Bedroom Three - 3.07m x 2.08m (10'1 x 6'10) - Window to the front elevation. Built-in cupboard.
Bathroom - 1.91m x 1.63m (6'3 x 5'4) - Comprising a bath with an electric shower system over and a fitted shower rail, pedestal basin and wc. Waterproof panelling to the walls. Obscured window to the side elevation.
Garage - 6.07m x 3.18m (19'11 x 10'5) - Up-&-over style door to the front elevation. Pedestrian access door to the front. Rear access door opening into the garden.
Outside - The front garden is laid to lawn together with some shrubs. A pathway provides access to the main front entrance, along the side elevation of the property. The pathway continues around the side accessing the rear garden. The rear garden enjoys a southerly aspect and has areas laid to grass and patio. There is also a shed.
Council Tax - Plymouth City Council
Council tax band C
Services - The property is connected to all the mains services: gas, electricity, water and drainage.
Property Ref: 11002660_34071517
Similar Properties
2 Bedroom Maisonette | £240,000
A superbly presented duplex apartment situated in a lovely location conveniently positioned close the The Hoe & waterfro...
2 Bedroom Terraced House | £235,000
Superbly-presented mid-terraced modern home with accommodation briefly comprising an entrance hall, living room leading...
2 Bedroom Terraced House | £235,000
Superbly-situated mid-terraced cottage-style property set within the heart of Turnchapel, a waterside village close to t...
3 Bedroom Semi-Detached House | £247,950
Semi-detached house enjoying a south-westerly facing rear garden with accommodation comprising a hallway, open-plan 'L-s...
2 Bedroom Semi-Detached Bungalow | Offers Over £249,950
Conveniently located semi-detached bungalow on this highly popular road within Plymstock in easy reach of local amenitie...
2 Bedroom Semi-Detached Bungalow | £249,950
Semi-detached older-style bay-fronted bungalow situated near the end of a private road, off Howard Road. The property en...

Julian Marks Estate Agents (Plymstock)
2 The Broadway, Plymstock, Plymstock, Devon, PL9 7AW
How much is your home worth?
Use our short form to request a valuation of your property.
Request a Valuation
