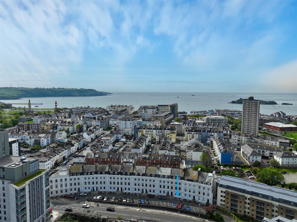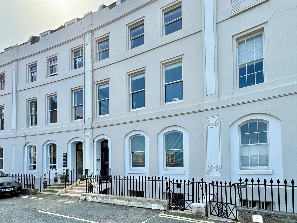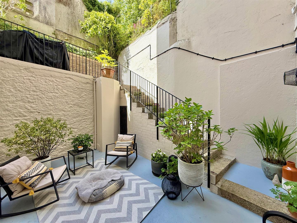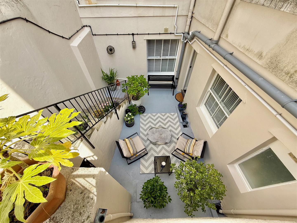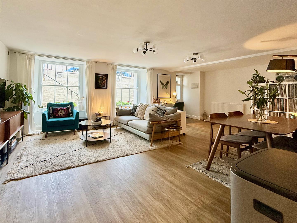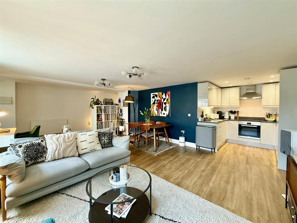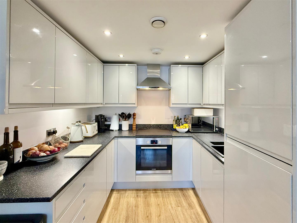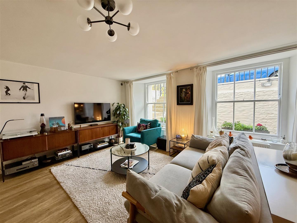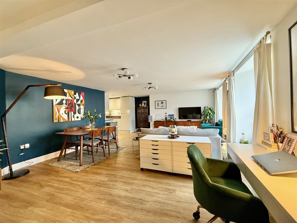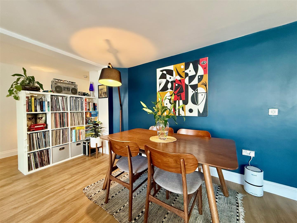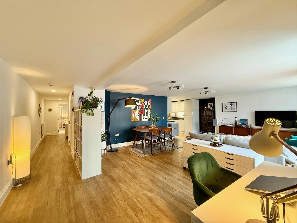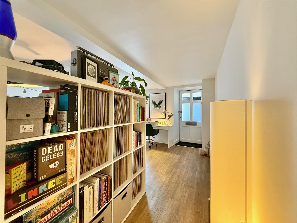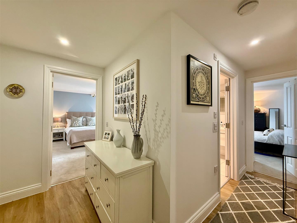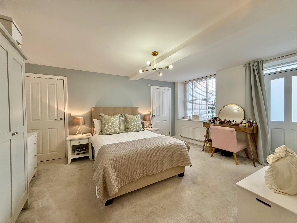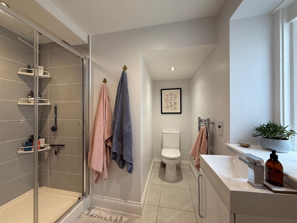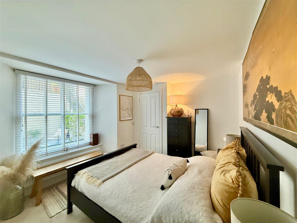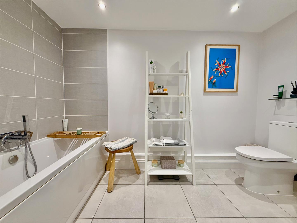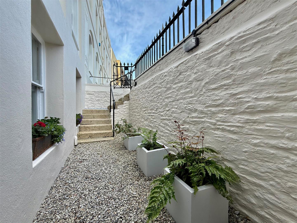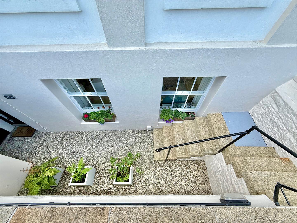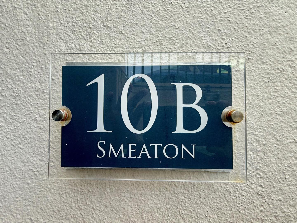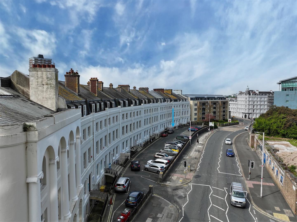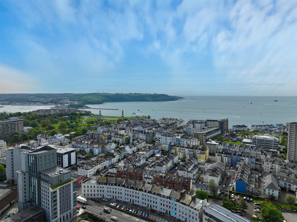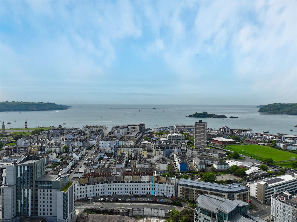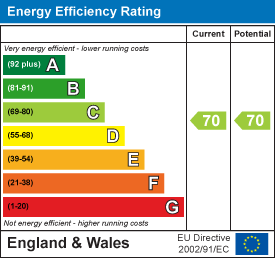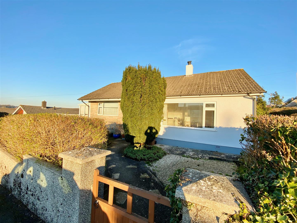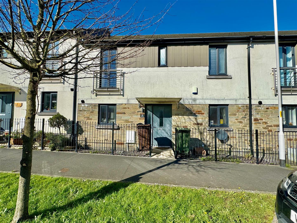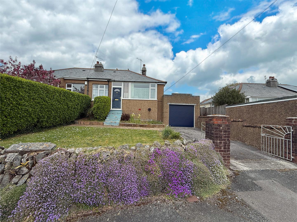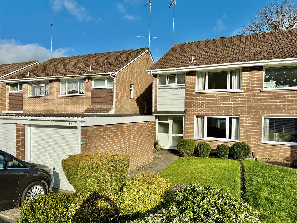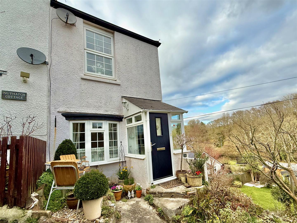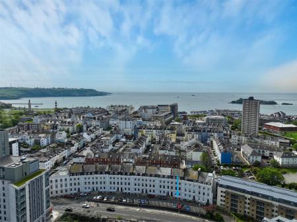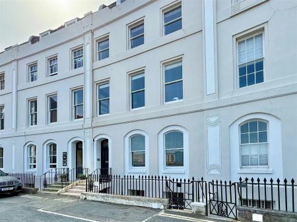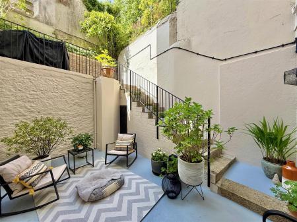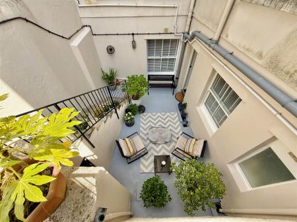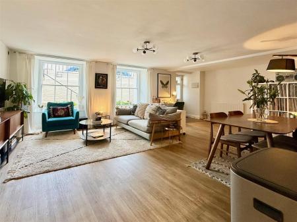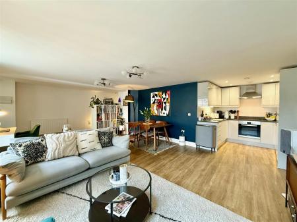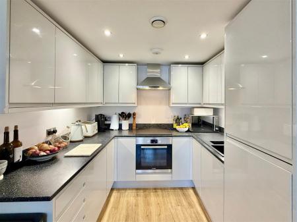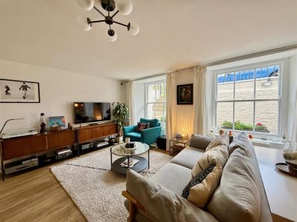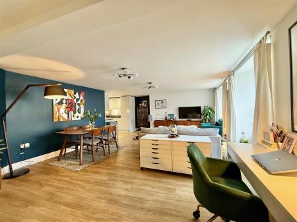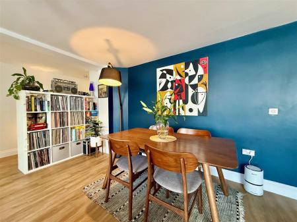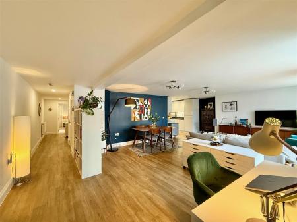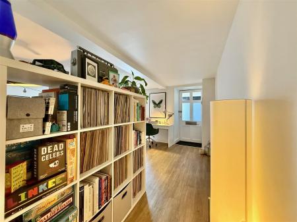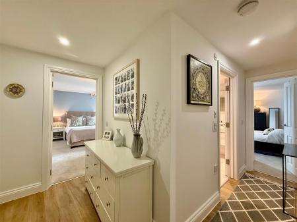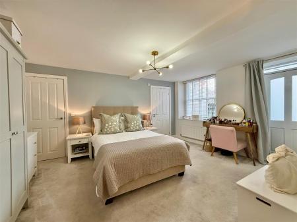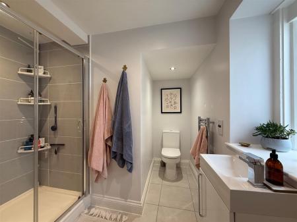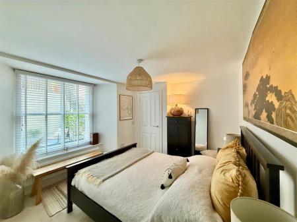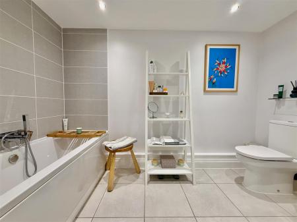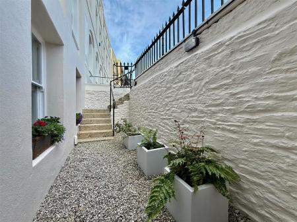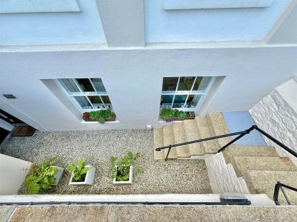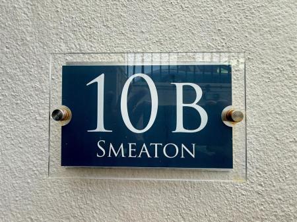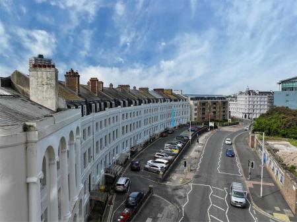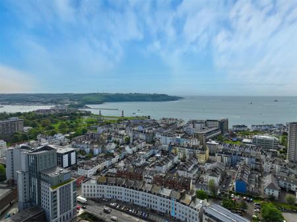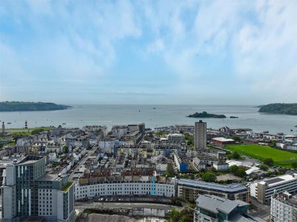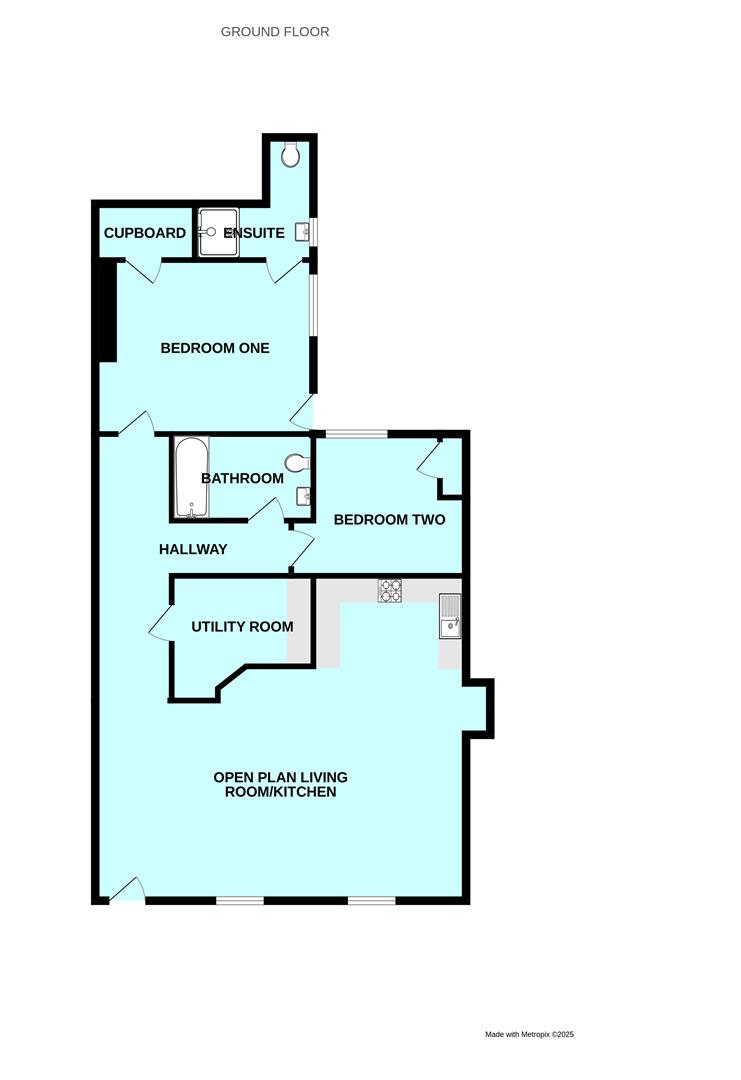- Garden flat in a Grade II listed building
- Central Plymouth location close to Plymouth Hoe
- Stunning accommodation throughout
- Large open-plan living room & kitchen
- Utility room
- 2 double bedrooms
- Family bathroom
- Master ensuite shower room
- South-west facing private courtyard
- Parking directly outside the flat
2 Bedroom Apartment for sale in Plymouth
Stunningly-presented and very spacious garden-level flat situated within the iconic Crescent in one of the city's most sought-after locations. The building is Grade II listed. The accommodation briefly comprises a spacious open-plan living room and kitchen, separate utility, 2 double bedrooms, family bathroom and master ensuite shower room. The outside space includes a front courtyard and an enclosed south-west facing rear courtyard. Directly outside the front of the property is a parking space. The Crescent enjoys a prime location in central Plymouth close to the historic Barbican, the Theatre Royal and the Hoe waterfront. It is also within easy reach of the city centre, restaurants and everything else that Plymouth has to offer.
The Crescent, Plymouth, Pl1 3Ab -
Accommodation - Front door opening into the open-plan living room and kitchen.
Open-Plan Living Room & Kitchen - 7.34m x 6.83m into kitchen area (24'1 x 22'5 into - A spacious room with ample space for seating and dining. There are 2 sash windows to the front elevation. The kitchen area is fitted with a range of modern base and wall-mounted cabinets with white gloss fascias contrasted by darker work surfaces with matching splash-backs. Inset one-&-a-half bowl single drainer sink unit. Built-in Bosch oven. Inset electric hob with a cooker hood above. Integral fridge and freezer. Integral dishwasher. Inset ceiling spotlights.
Hallway - Providing access to the remaining accommodation. Inset ceiling spotlights.
Utility Room - 2.01m 1.80m (6'7 5'11) - Fitted work surface. Space and plumbing for washing machine. Space and plumbing for a tumble dryer or other appliance. Wall-mounted shelving. Ample storage space. Tiled floor.
Bedroom One - 4.55m x 4.24m max depth (14'11 x 13'11 max depth) - A spacious double bedroom. Recessed closet. Sash window with a fitted blind to the side elevation overlooking the courtyard. Doorway opening into the courtyard.
Ensuite Shower Room - 2.59m x 2.54m max dimensions (8'6 x 8'4 max dimens - An 'L-shaped' room. Comprising a large enclosed tiled shower with wall-mounted controls, rainfall shower head and sliding glass door, wc and wash hand basin with a cupboard beneath. Chrome towel rail/radiator. Tiled floor. Obscured window to the side elevation.
Bedroom Two - 3.20m x 3.12m (10'6 x 10'3) - Sash window with a fitted blind to the rear elevation overlooking the courtyard. Built-in cupboard, also housing the boiler.
Family Bathroom - 3.10m x 1.70m (10'2 x 5'7) - Comprising a bath with a tiled surround and a wall-mounted tap and controls, wall-mounted basin with storage and wc. Tiled floor. Inset ceiling spotlights.
Outside - To the front of the property, directly outside, is a parking space. Granite steps lead down to the front courtyard which is laid to stone chippings. A covered area protects the main front entrance. 2 separate meter cupboards, one for the gas meter and one for the electric meter. The rear courtyard is an attractive enclosed courtyard benefitting from sunshine during the day and offering a high degree of privacy and seclusion. Granite steps provide rear access. Under-stairs storage area beneath the steps. Outside light.
Council Tax - Plymouth City Council
Council tax band A
Agent's Note - The property is leasehold on a 250 year lease with 242 years remaining.
The annual ground rent is c�250 and the annual service charge is c�2241.20.
There is also an annual charge of c�670 for Buildings Insurance.
Property Ref: 11002660_33858071
Similar Properties
3 Bedroom Detached Bungalow | £269,950
Detached bungalow situated in a convenient position occupying a corner plot, briefly comprising entrance hall, lounge, k...
3 Bedroom Terraced House | £269,950
Superbly-presented modern mid-terraced house with accommodation briefly comprising a spacious entrance hall with downsta...
2 Bedroom Semi-Detached Bungalow | £269,950
Semi-detached bungalow with lovely views situated in a quiet tucked-away position close to Elburton village. There are f...
2 Bedroom Apartment | £272,000
Spend time in viewing this most impressive first-floor apartment occupying a lovely position with views across towards t...
3 Bedroom Semi-Detached House | £275,000
Superbly-presented split-level semi-detached house enjoying a larger than average garden together with a garage & drivew...
2 Bedroom Cottage | £275,000
Semi-detached stone-built cottage set in the idyllic hamlet of Brixton Tor. The accommodation briefly comprises a lounge...

Julian Marks Estate Agents (Plymstock)
2 The Broadway, Plymstock, Plymstock, Devon, PL9 7AW
How much is your home worth?
Use our short form to request a valuation of your property.
Request a Valuation
