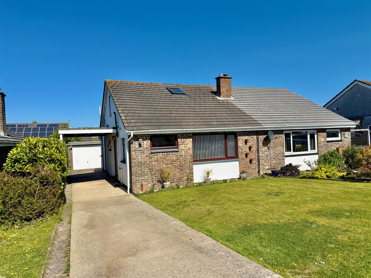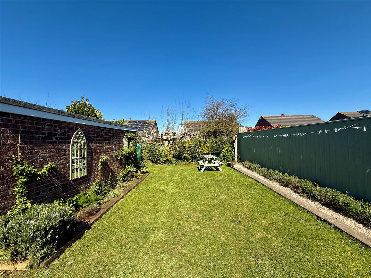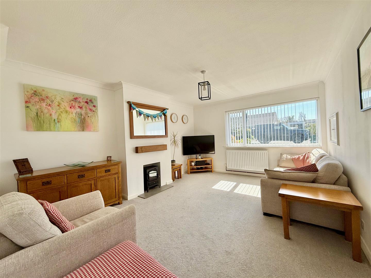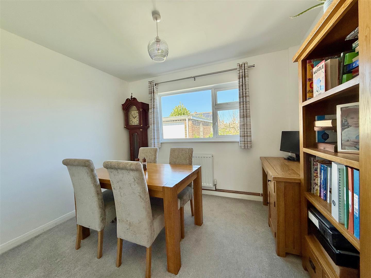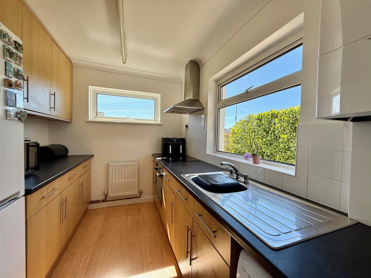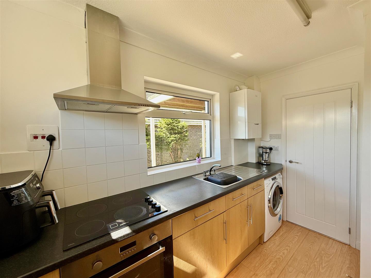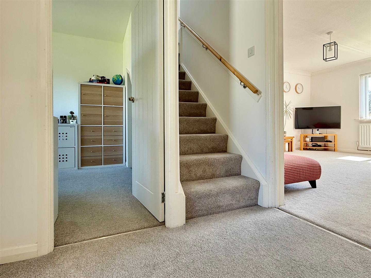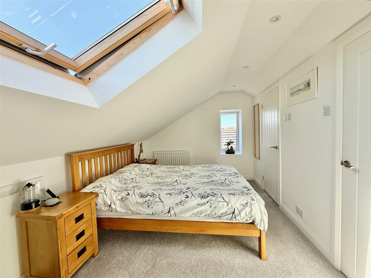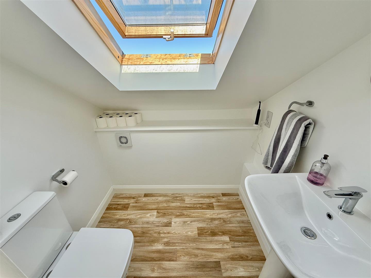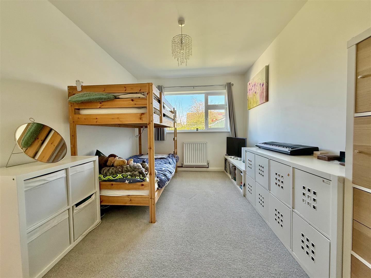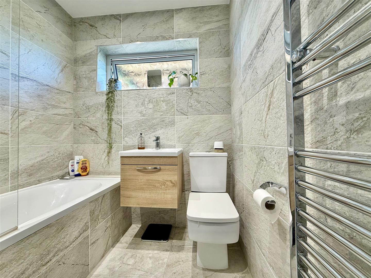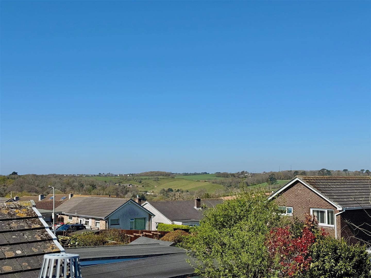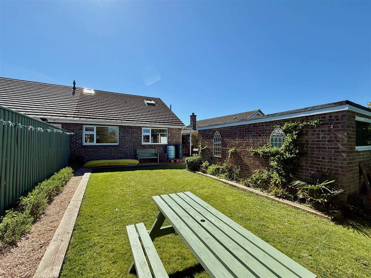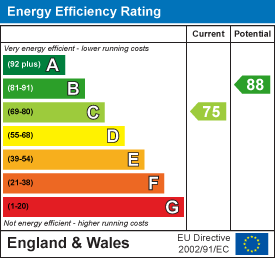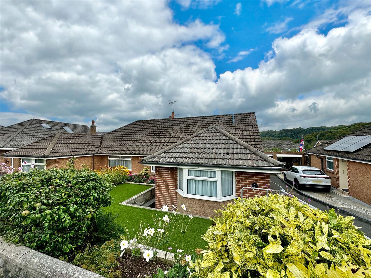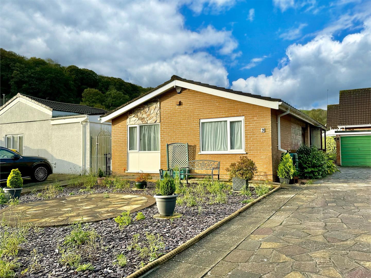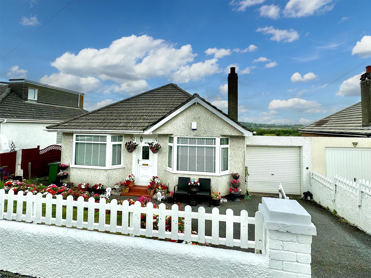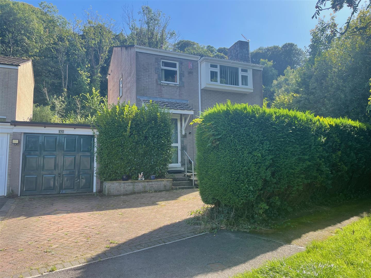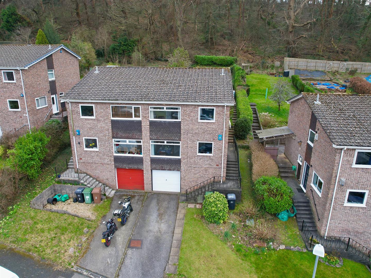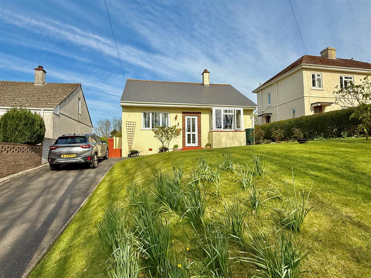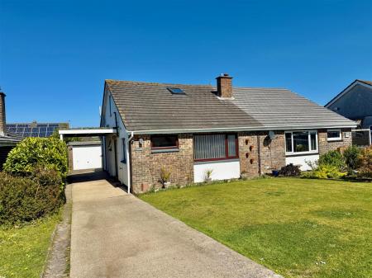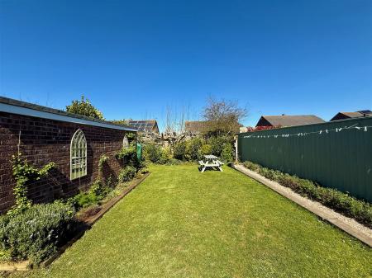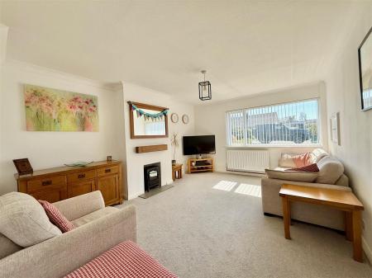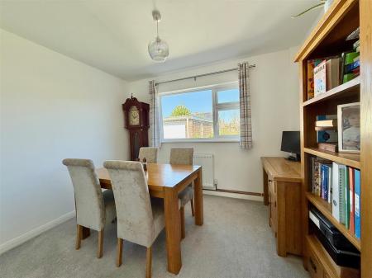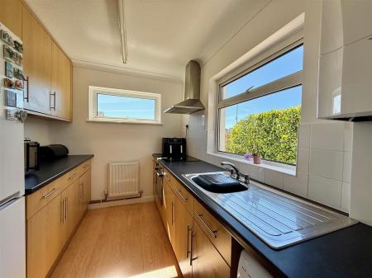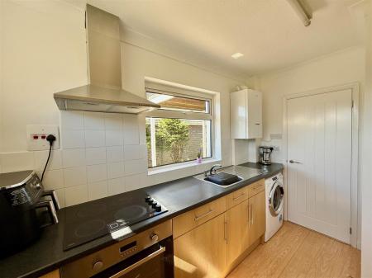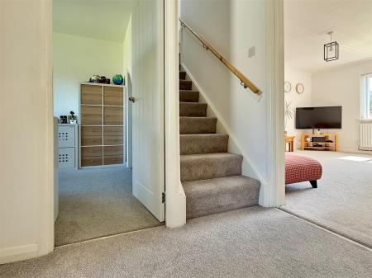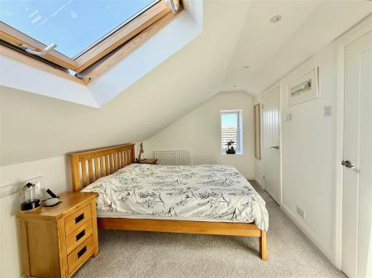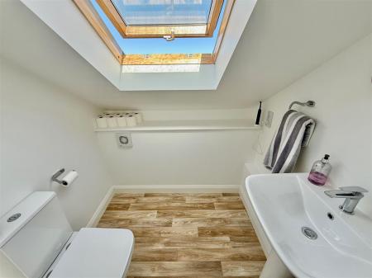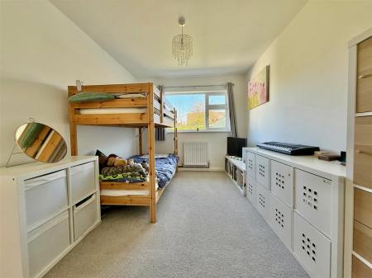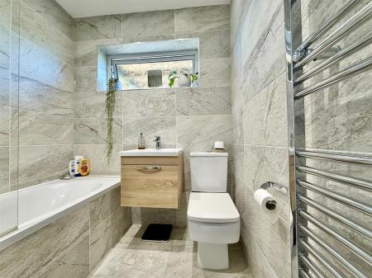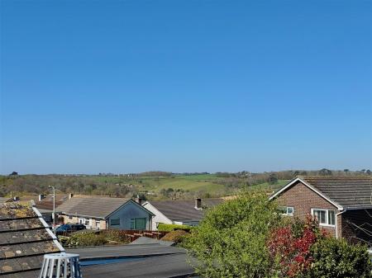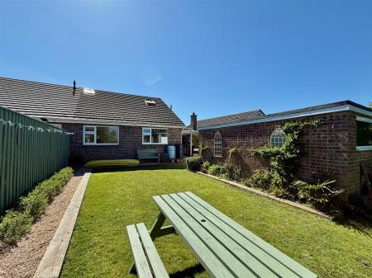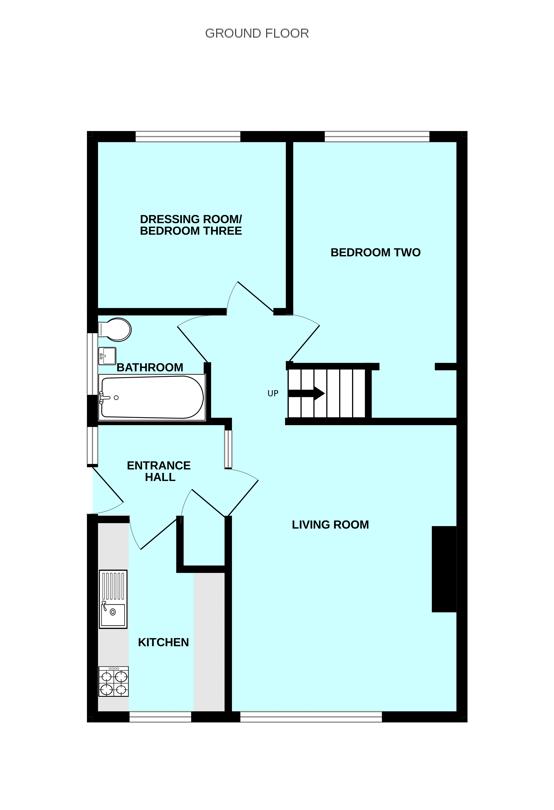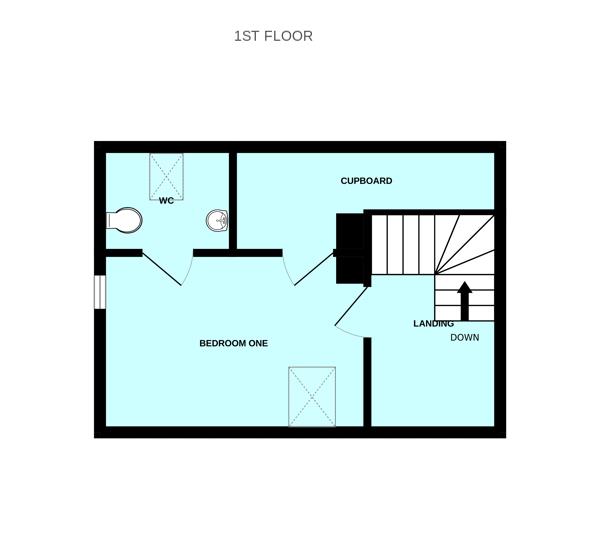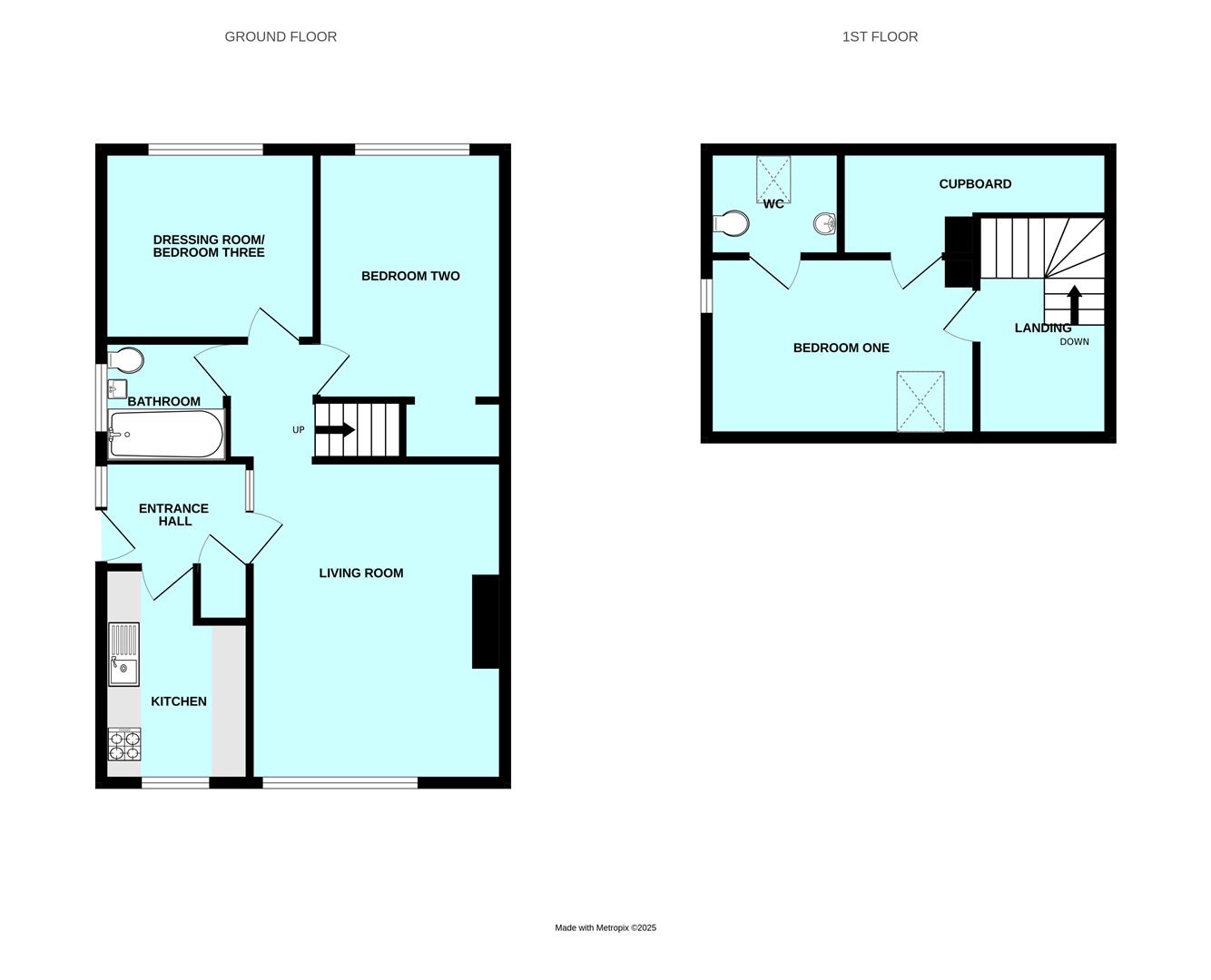- Semi-detached bungalow with extended accommodation
- Entrance hall
- Living room & kitchen
- Dining room/optional 3rd bedroom
- Ground floor double bedroom & family bathroom
- 1st floor master bedroom with ensuite cloakroom/wc & walk-in closet
- Level garden to the front & rear
- Driveway, garage & carport
- Double-glazing & central heating
- Immaculately-presented throughout
3 Bedroom Semi-Detached Bungalow for sale in Plymouth
Extended semi-detached bungalow situated in the highly sought-after coastal village of Wembury. The accommodation is beautifully-presented throughout & comprises an entrance hall, kitchen, living room, inner hallway, ground floor double bedroom, separate dining room/optional 3rd bedroom & bathroom. There is a first floor master bedroom with an ensuite cloakroom/wc & walk-in closet. Externally there are level gardens to the front & rear together with a driveway, carport & garage. Double-glazing & central heating.
Ryeland Close, Wembury, Pl9 0Hz -
Accommodation - Front door opening into the entrance hall.
Entrance Hall - 2.26m x 1.55m (7'5 x 5'1) - Full-height obscured window. Doors providing access to the accommodation. Built-in cupboard with shelving.
Kitchen - 3.18m x 2.18m (10'5 x 7'2) - Base and wall-mounted cabinets with matching fascias, work surfaces and tiled splash-back. Stainless-steel single drainer sink unit. Space and plumbing for washing machine. Space for free-standing fridge-freezer. Wall-mounted gas boiler. Serving hatch. Dual aspect with windows to the front and side elevations.
Living Room - 4.80m x 3.68m (15'9 x 12'1) - Window with fitted blinds to the front elevation. Chimney breast with stone hearth incorporating a wood burner-style electric fire. Doorway opening into the inner hallway.
Inner Hallway - 1.85m x 1.19m (6'1 x 3'11) - Providing access to the remaining ground floor accommodation. Staircase ascending to the converted loft space.
Bedroom Two - 4.62m incl under-stairs area x 2.72m (15'2 incl u - Window to the rear elevation overlooking the garden. Under-stairs storage area.
Dining Room/Optional Third Bedroom - 3.15m x 2.69m (10'4 x 8'10) - Window to the rear elevation overlooking the garden.
Family Bathroom - 1.83m x 1.80m (6' x 5'11) - Comprising a bath with a shower system over and a glass screen, wall-mounted basin and wc with a push-button flush. Chrome towel rail/radiator. Tiled floor. Fully-tiled walls. Obscured window to the side elevation.
First Floor Landing - 2.24m x 1.57m (7'4 x 5'2) - Doorway to bedroom one. Velux skylight to the rear.
Bedroom One - 4.11m x 2.67m (13'6 x 8'9) - A dual aspect room with a window to the side elevation and a Velux skylight to the front. Walk-in closet. Doorway opening into the ensuite cloakroom/wc.
Ensuite Cloakroom/Wc - 1.73m x 1.30m (5'8 x 4'3) - Fitted with a wc with a push-button flush and a pedestal basin. Velux skylight to the rear elevation with nice views towards surrounding countryside.
Garage - 5.26m x 2.46m (17'3 x 8'1) - Up-&-over door. Window to the rear elevation. Power and lighting.
Outside - The front garden is laid to lawn with shrub and flower borders. A driveway runs alongside the bungalow through a carport and, in turn provides access to the garage. The rear garden is also laid to lawn with bordering shrub beds.
Council Tax - South Hams District Council
Council tax band C
Property Ref: 11002660_33797611
Similar Properties
4 Bedroom Semi-Detached Bungalow | £325,000
Superbly-presented deceptively spacious semi-detached dormer bungalow situated in this highly sought-after location. Bri...
3 Bedroom Detached Bungalow | £325,000
Superbly-positioned detached bungalow occupying a level plot with driveway & garage. The property is being sold with no...
3 Bedroom Bungalow | £325,000
Older-style double bay-fronted link detached bungalow with a lovely rear garden & fabulous far-reaching views towards Da...
4 Bedroom Detached House | £330,000
Extended, detached property requiring modernisation and updating, in a popular Plymstock location, being sold with no on...
4 Bedroom Semi-Detached House | £339,950
Superbly-located split-level semi-detached house enjoying a large south-facing rear garden backing onto woodland. The ac...
2 Bedroom Detached Bungalow | £349,950
Detached bungalow situated on the outskirts of Brixton village in a lovely position set nicely back from the road with g...

Julian Marks Estate Agents (Plymstock)
2 The Broadway, Plymstock, Plymstock, Devon, PL9 7AW
How much is your home worth?
Use our short form to request a valuation of your property.
Request a Valuation
