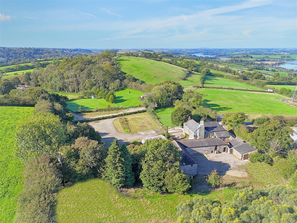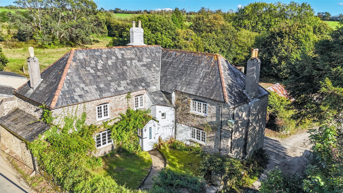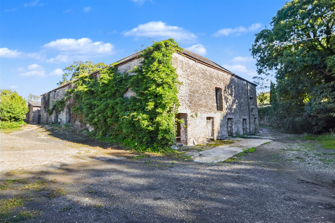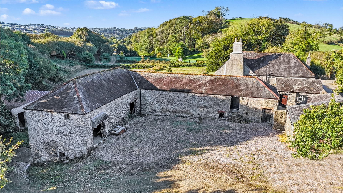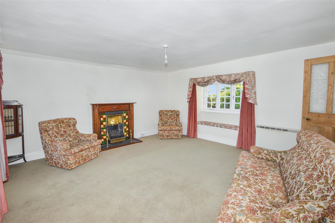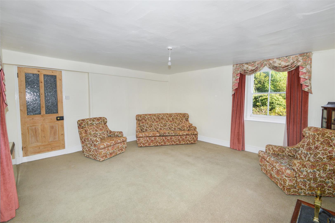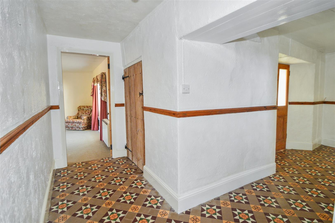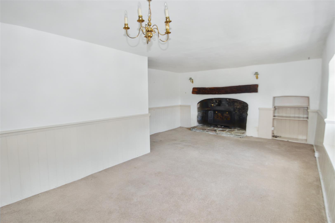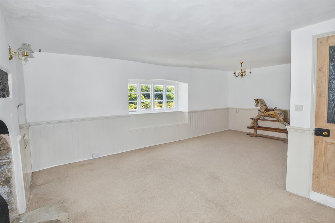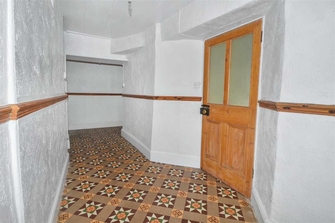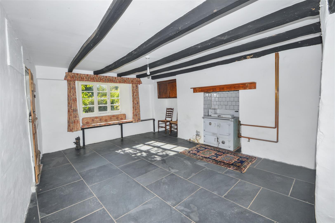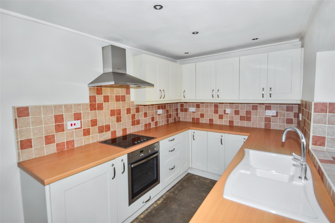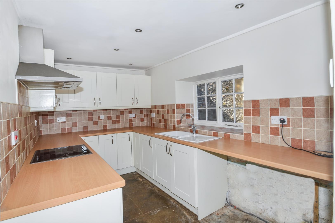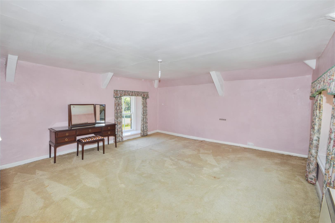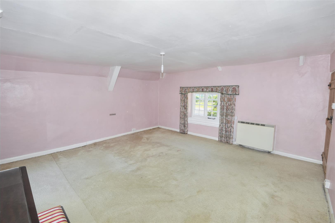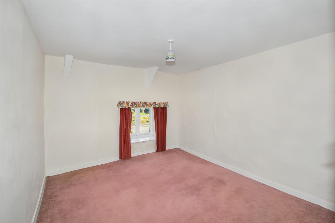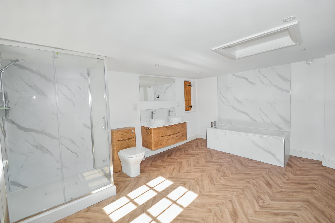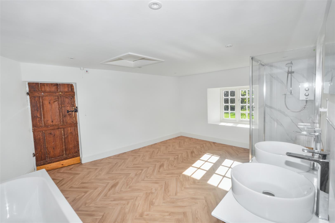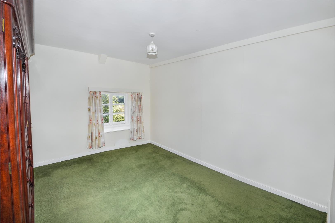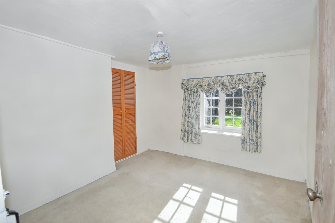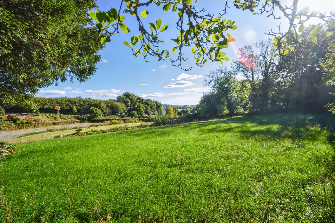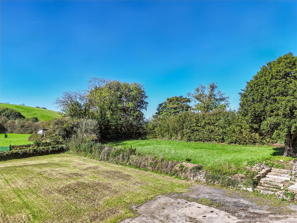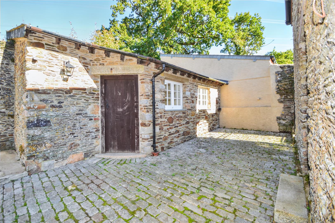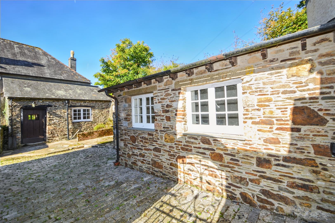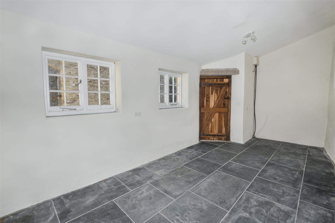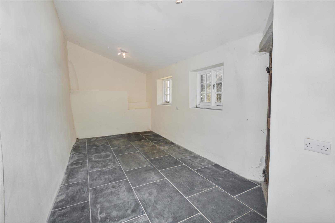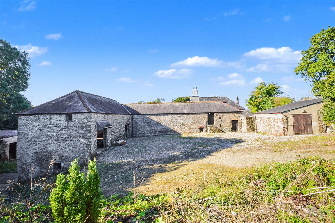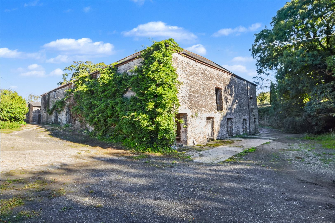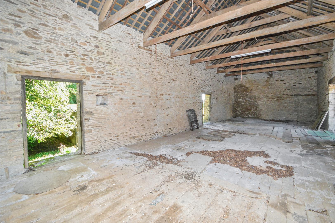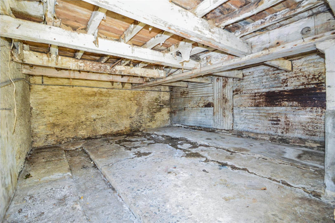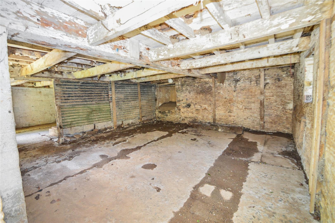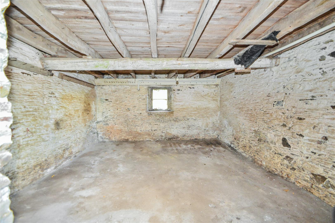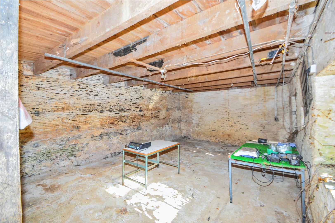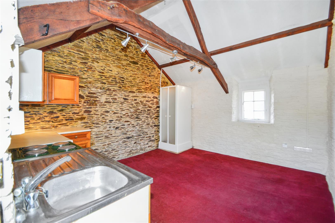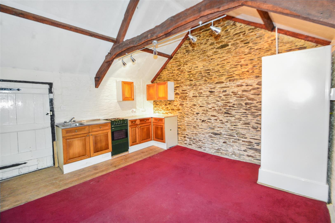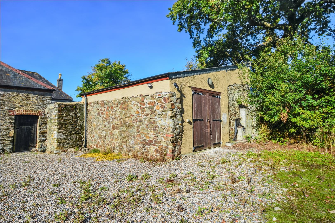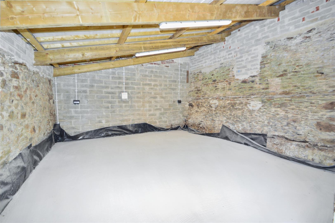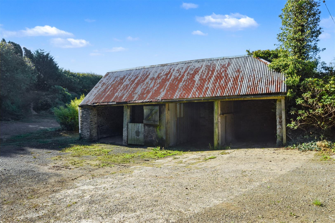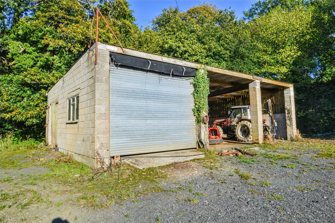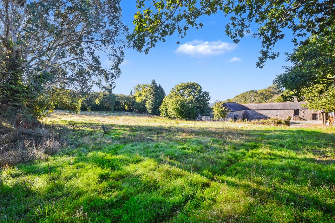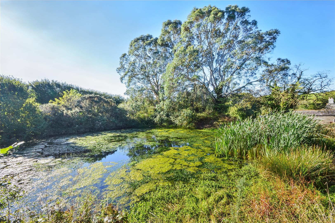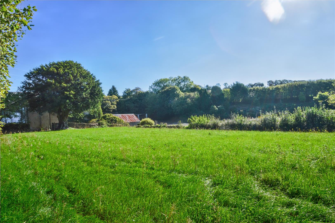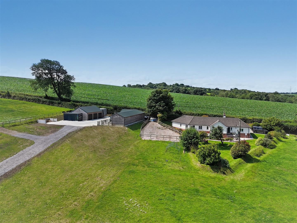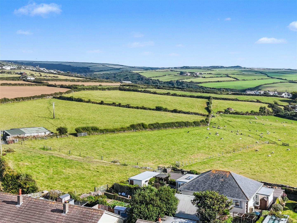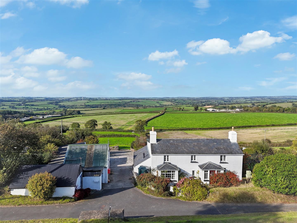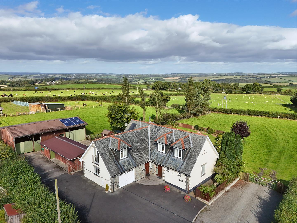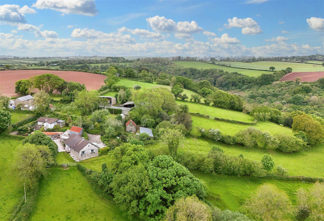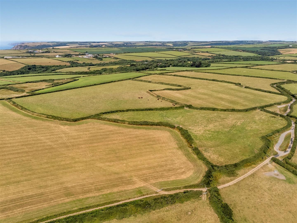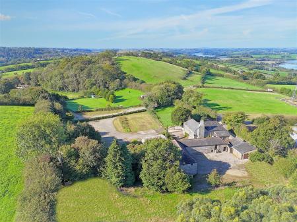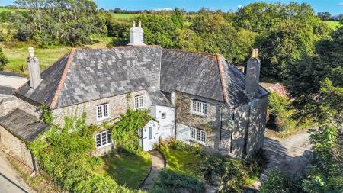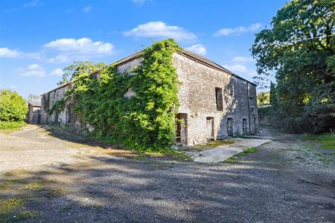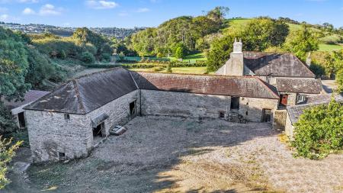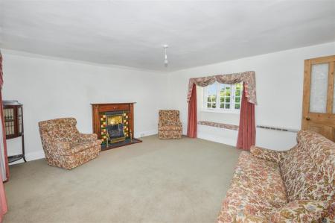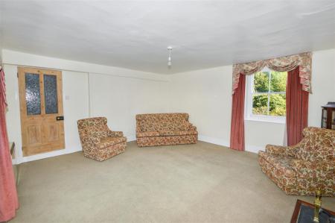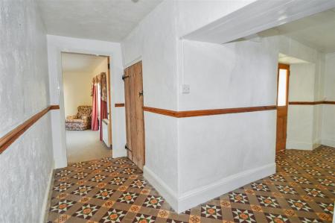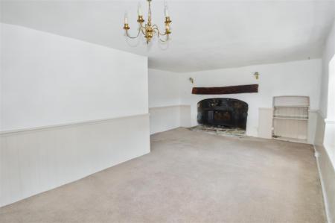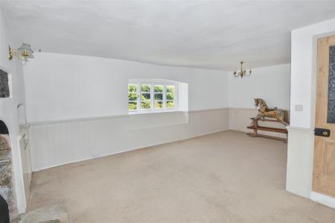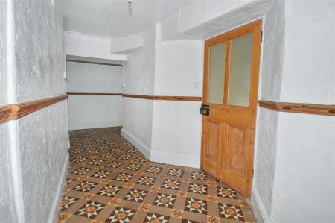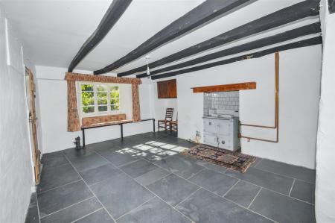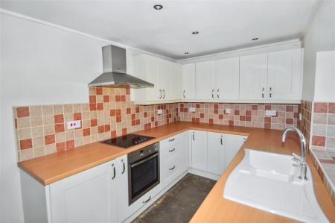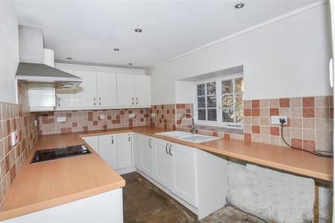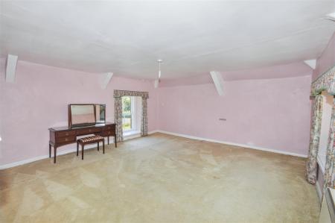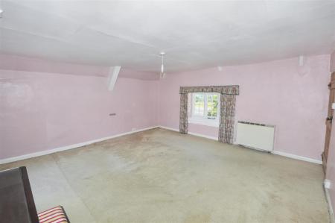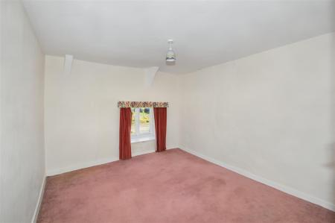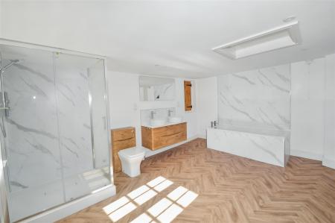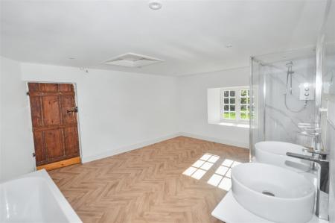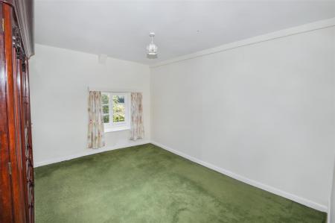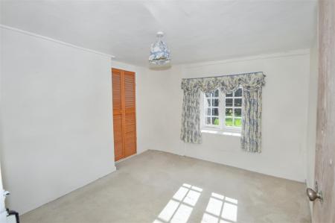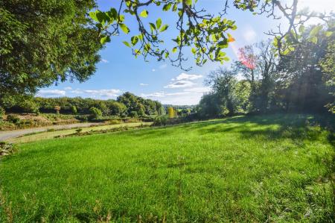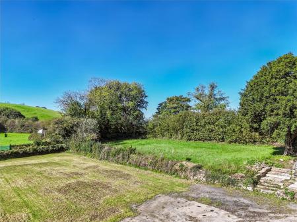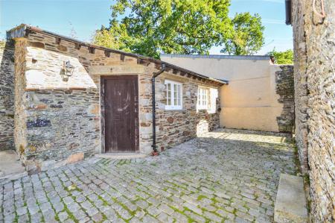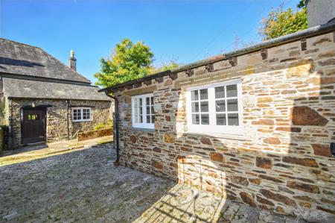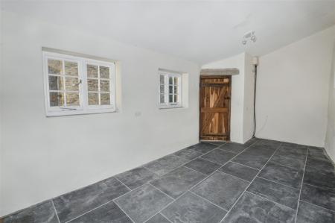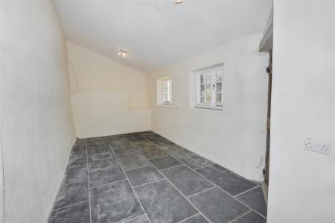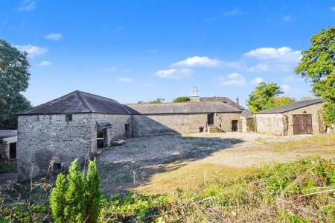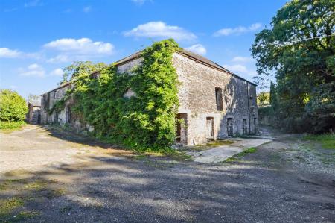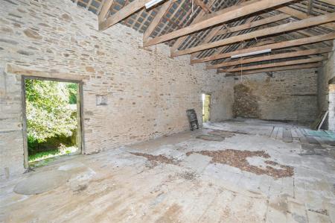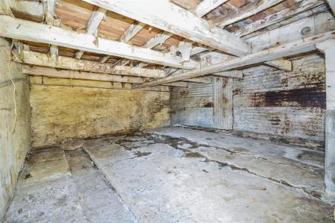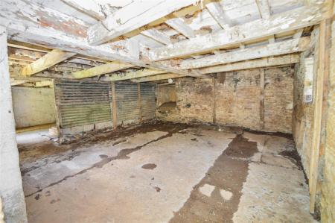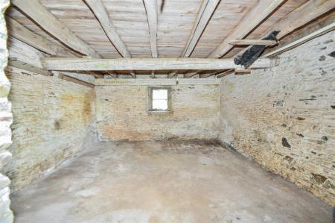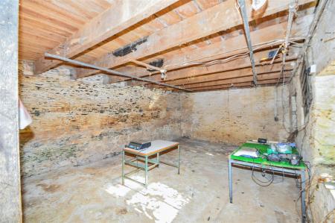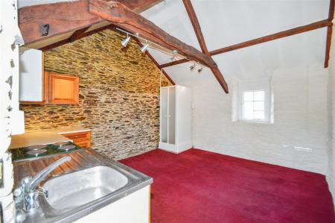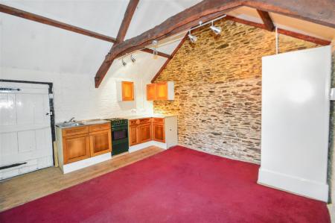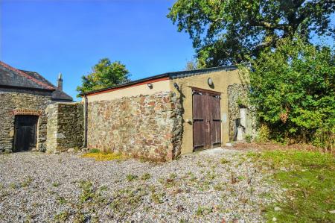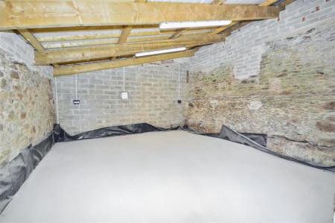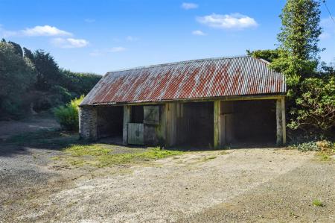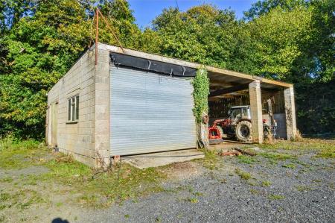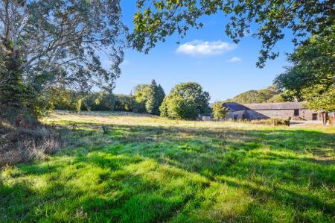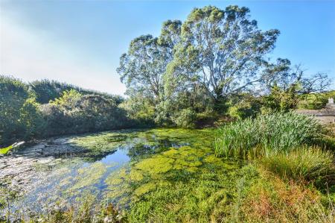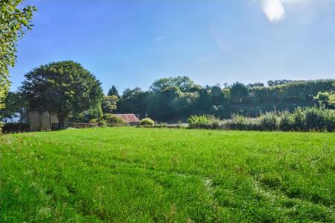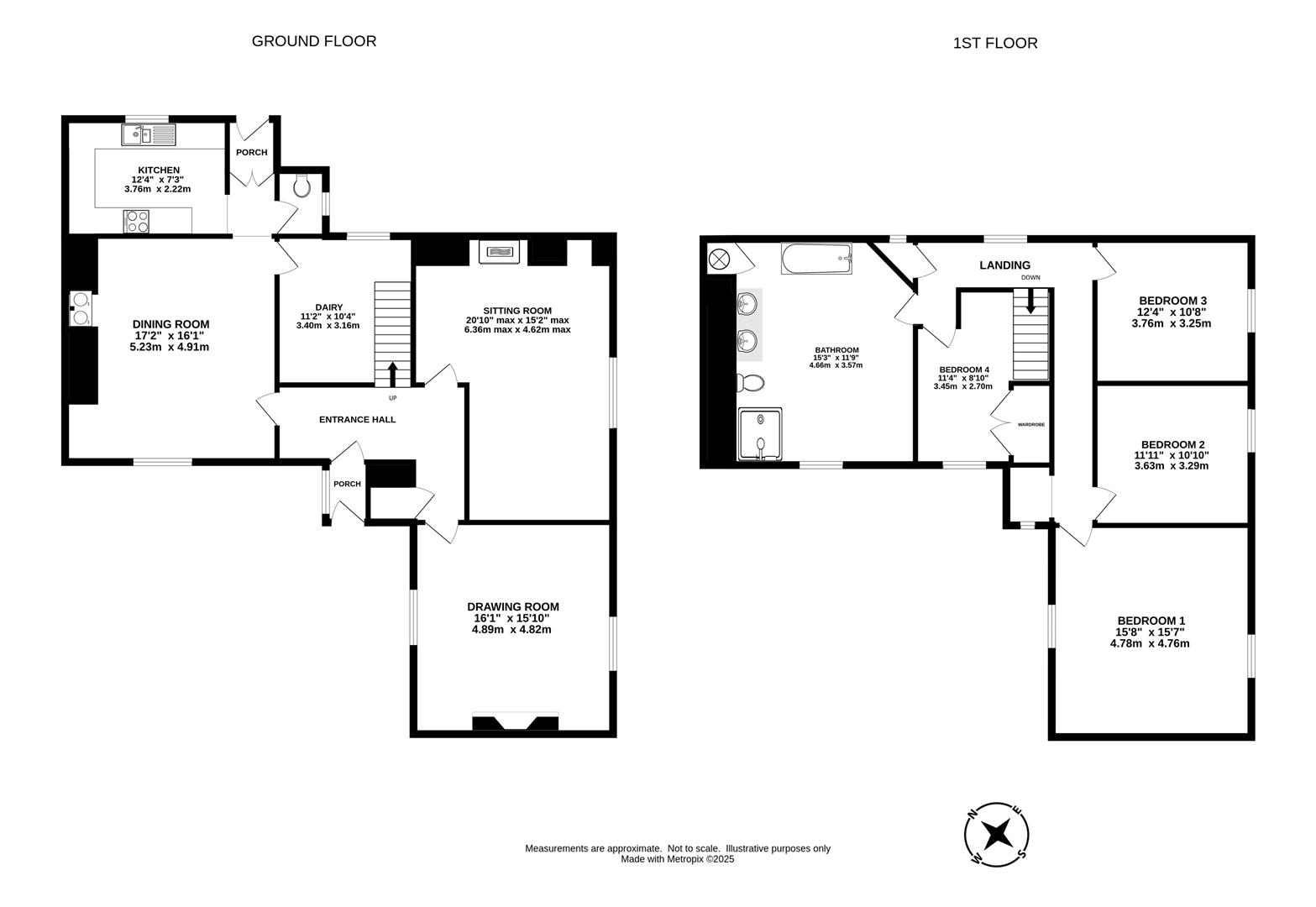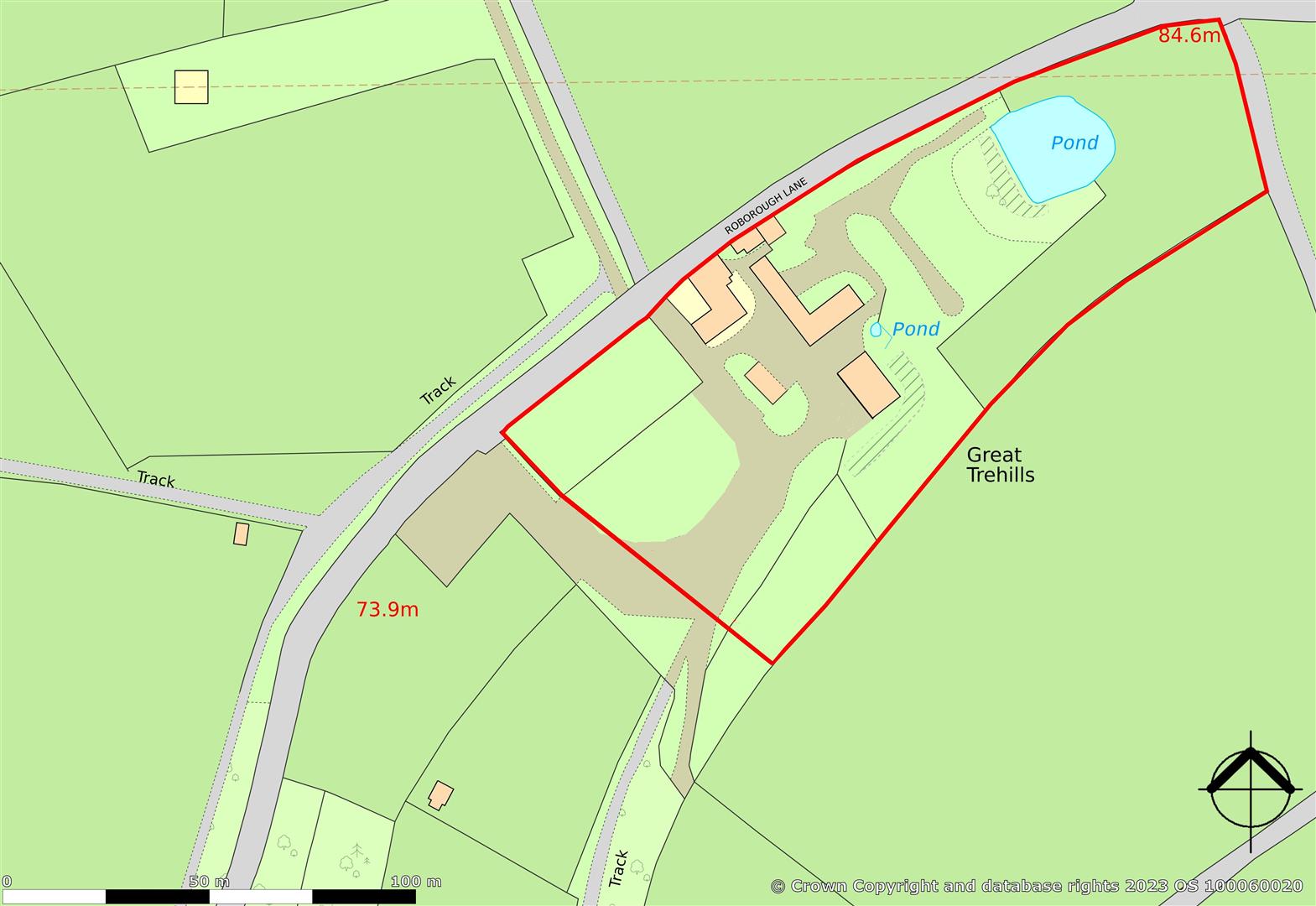- 4 Bedroom Period House
- Character Grade II Listed
- 3 Reception Rooms
- Barns with Potential
- General Purpose Buildings
- Paddock
- Wildlife Lake
- 3 Acres
4 Bedroom Detached House for sale in Plymouth
Period 4 bedroom house in 3 acres. Rural, easily accessible location within striking distance of the moors and Plymouth. Traditional barns, general purpose buildings, gardens, paddocks, wildlife lake. No onward chain.
Great Trehills is in a quiet rural location 1 mile southeast of the popular village of Tamerton Foliot, which has a general store and post office, two public houses, take away, restaurant, Primary and Nursery School. Roborough is 2 miles east and offers village shop, post office, supermarkets, veterinary surgery and pre-school. Plymouth is 6 miles south, with train and coach stations providing regular national services and access to the A38 dual carriageway.
Great Trehills has a most appealing and characterful period 4 bedroom, 3 reception room, Grade II listed country house which is believed to date back to the early 18th Century and is the first time on the market for 100 years. The delightful and welcoming accommodation provides comfortable and flexible family living with an array of period and character features and briefly comprises: Entrance Hall; decorative Victorian tiled floor, staircase to first floor, built in storage cupboard. Sitting room; Inglenook fireplace, clome oven, woodburning stove, window to side with deep sill window seat. Drawing Room; a dual aspect room overlooking the front courtyard garden and grounds to the side. Dining Room; slate tiled floor, beamed ceiling, Inglenook style fireplace, oil fired Rayburn with a back boiler, window overlooking the front garden with deep sill window seat. Dairy; slate flagstone floor, beamed ceiling, window overlooking the rear courtyard. Rear entrance hall; slate flagstone floor and door to rear courtyard. Kitchen; fitted wall and base units, space and plumbing for a washing machine and dishwasher, built in electric oven and hob, extractor above, window overlooking the rear courtyard. Cloakroom; W/C. On the first floor: Landing; window to the rear overlooking the courtyard. Bedroom 3; a double room, window to the side. Bedroom 2; double room window to the side. Bedroom 1; a double dual aspect room with windows overlooking the front courtyard garden and grounds to the side. Bedroom 4; window to the front courtyard garden, built in wardrobe. Family Bathroom; Recently installed new bathroom suite: bath, double wash hand basins in a vanity unit, w/c, large shower cubicle with electric shower and built in airing cupboard, window to the front.
Gardens - From the road a gated entrance opens onto a tarmacadam driveway opening onto a large parking and storage area. Flanked on either side by a large shrub and flowerbed border and a grass terrace interspersed with a variety of Rhododendrons, flowering shrubs and trees. At the front of the house is an enclosed courtyard garden which is mainly lawn with well stocked flowerbed borders. At the rear of the house is a granite cobbled courtyard which is ideal for alfresco dining and entertaining. Across the entrance drive is a lawned terrace with ample recreation space with potential to create a tennis court / football pitch or paddock.
Garden Room / Store - 7.00m x 2.96m (22'11" x 9'8") - Slate flagstone floor and two windows to the front.
Workshop Store - 5.55m 5.21m (18'2" 17'1" ) - Potential to create an annexe
Traditional Barn - 18m x 5m - 17.3m x 6.25m (59'0" x 16'4" - 56'9" x - A substantial and impressive 'L' shaped traditional barn with potential to conversion, extending to approximately 370 m/sq (4000 sq/ft) over two floors.
Carport / Machinery Store - 8.41m x 4.92m (27'7" x 16'1" ) -
Adjoining General Purpose/ Storage Building - 8.84m x 8..46m (29'0" x 26'2".150'11" ) -
Garage / Workshop: - 8.25m x 4.75m (27'0" x 15'7") -
The Land - The paddock extends to approximately 1.5 acres with a wildlife lake in the centre, enclosed within traditional Devon bank hedging and post and wire fencing.
Services & Information - Water - Mains (free of charge)
Drainage - Septic tank
Electricity - Mains
Heating - Night Storage Heaters, Hot water - Oil Fired Rayburn & Electric Immersion
Telephone & Broadband - Open Reach Connection (Airband available subject to survey)
Mobile Availability - checker.ofcom.org.uk
Council Tax Currently Band - D
EPC - Listed
Local Authority - South Hams District Council, Follaton House, Plymouth Road, Totnes, Devon, TQ9 5NE
Tenure - The property is offered for sale freehold with vacant possession on completion, subject to a positive covenant uplift clause (expires December 2029)
Viewing Arrangements - Strictly by appointment with D. R. Kivell Country Property 01822 810810.
Property Ref: 9200_34195627
Similar Properties
Milton Damerel, Holsworthy - Devon
3 Bedroom Equestrian | £750,000
Very well presented and spacious 3 bedroom bungalow. Extensive, modern equestrian facilities. 8 acres of pastureland wit...
3 Bedroom Detached Bungalow | £695,000
*SOLD* Most appealing, coastal 11.5 acre smallholding with very well presented bespoke modern 3 bedroom, 3 reception roo...
5 Bedroom Detached House | £695,000
Character, well presented 5 bedroom, 3 reception room house in lawned and landscaped gardens. Buildings with potential....
4 Bedroom Detached House | £795,000
Outstanding, well presented, individually designed 4 bedroom house, stables, building,13 acres of level paddocks, in an...
Trebullett, Launceston - Cornwall
3 Bedroom Smallholding | £795,000
The Owners said "From David Kivell's first visit to our smallholding to the completion of its sale the service provided...
Land | £820,000
86 acres of level quality pasture / arable land in easily manageable enclosures and 12 acres of amenity land on the popu...
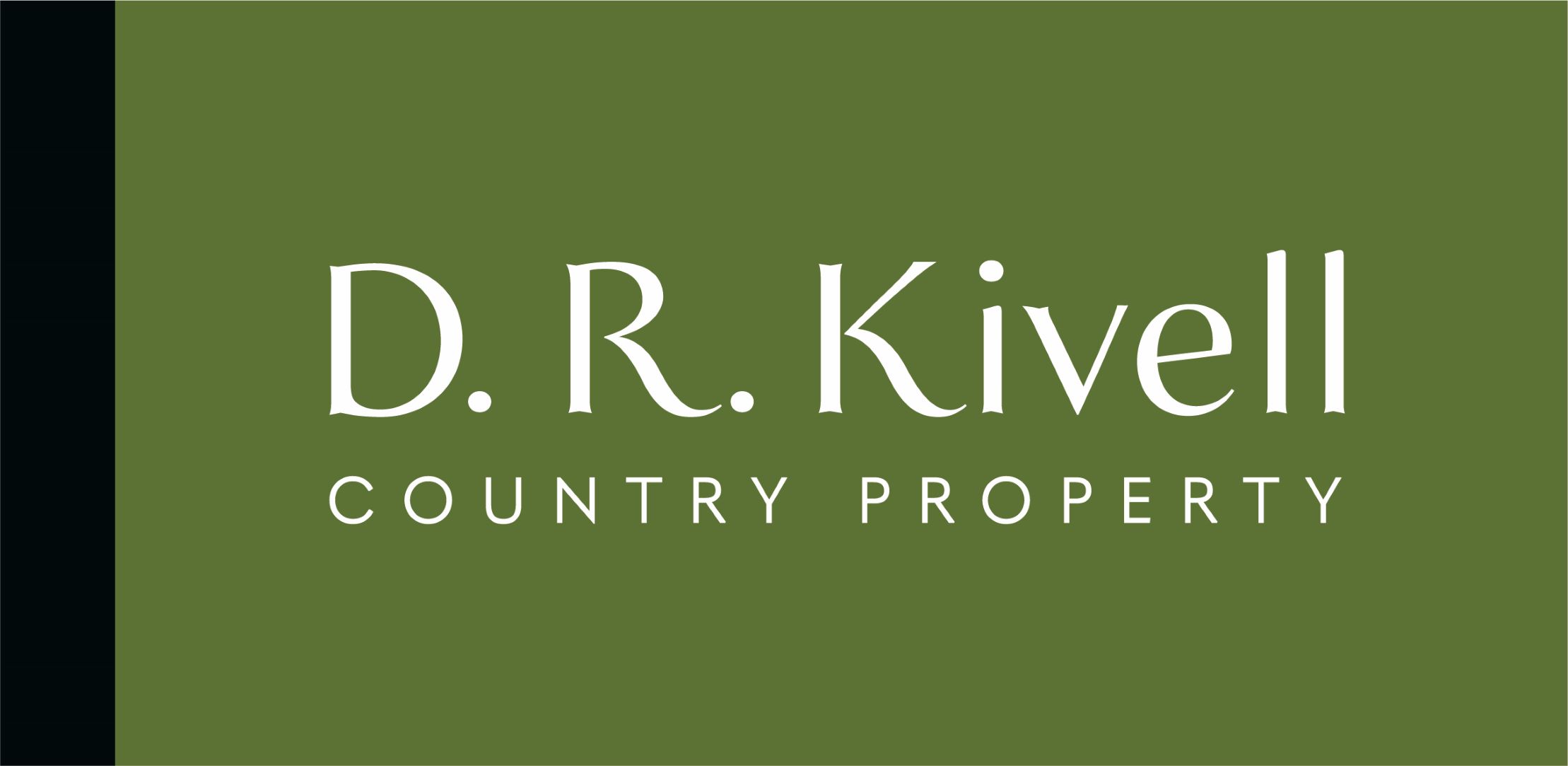
D. R. Kivell Country Property (Tavistock)
Tavistock, Devon, PL19 0NW
How much is your home worth?
Use our short form to request a valuation of your property.
Request a Valuation
