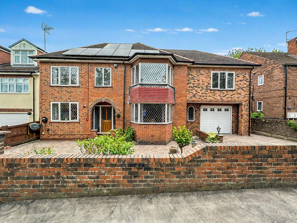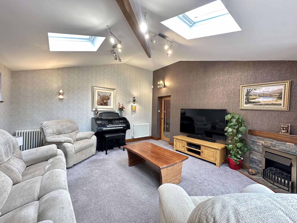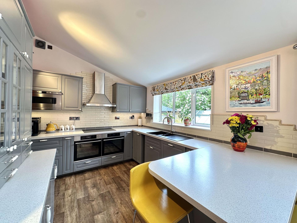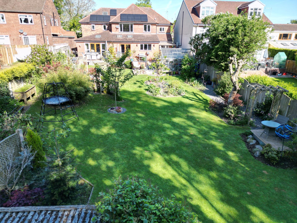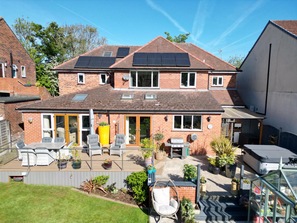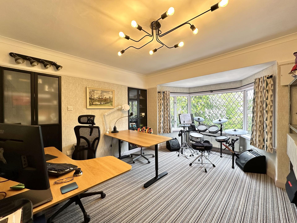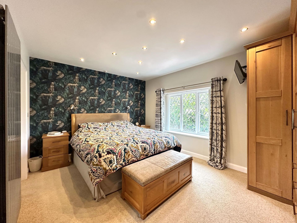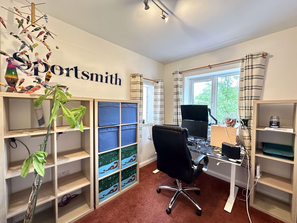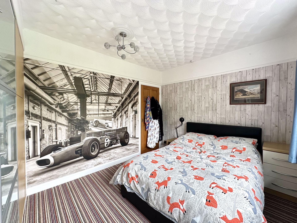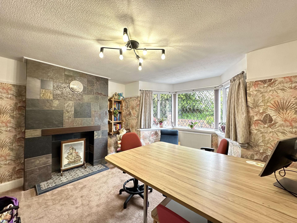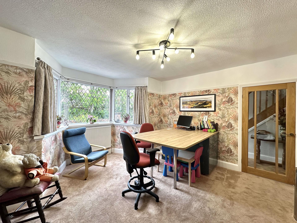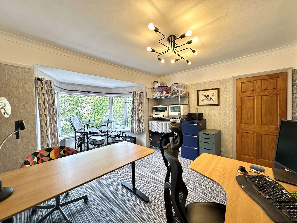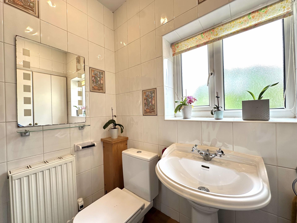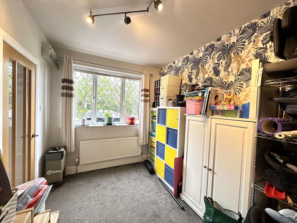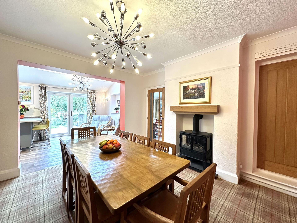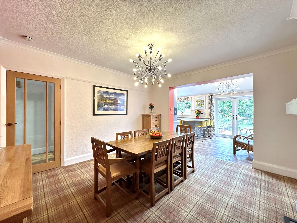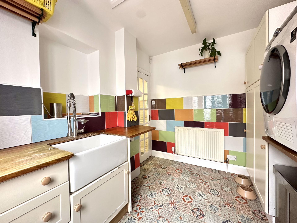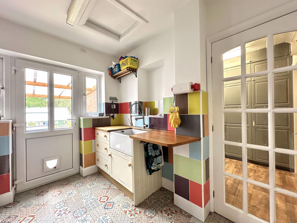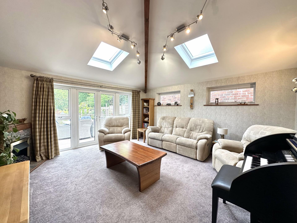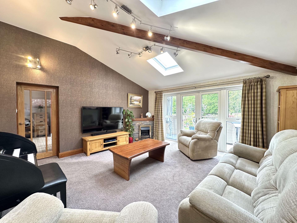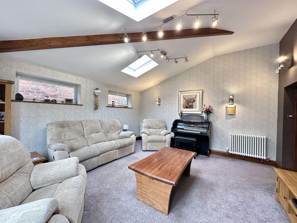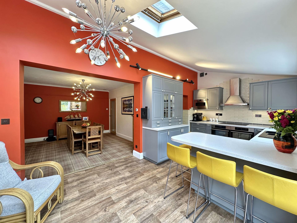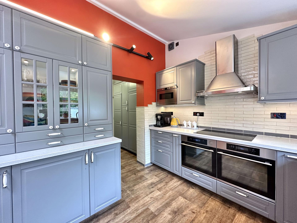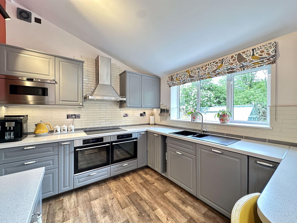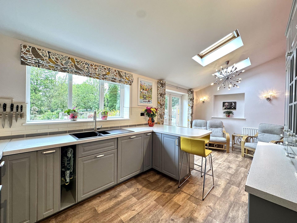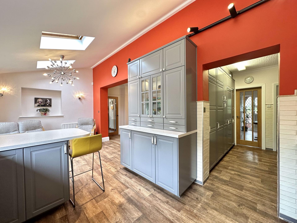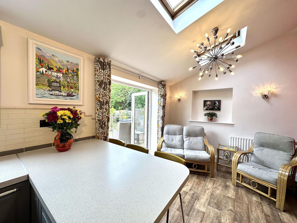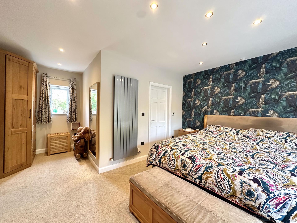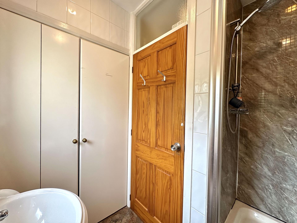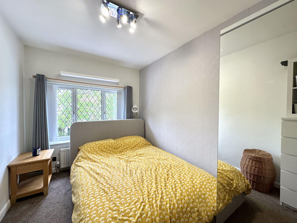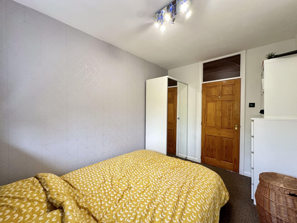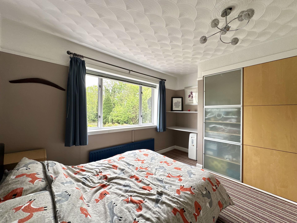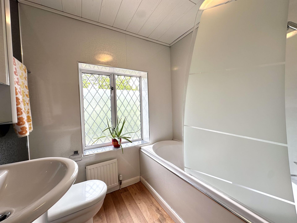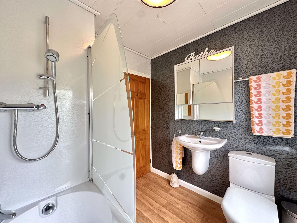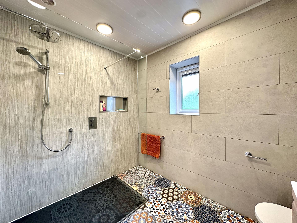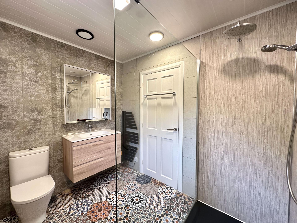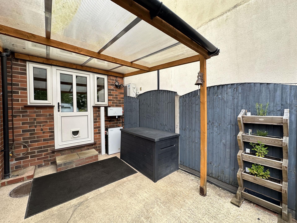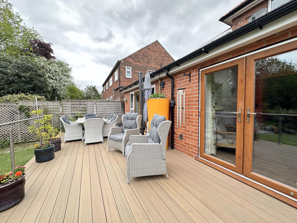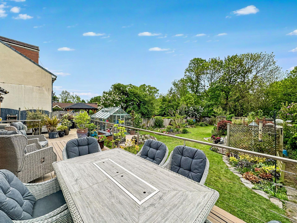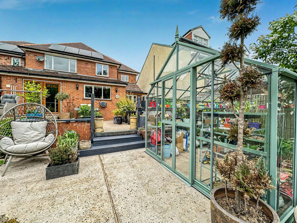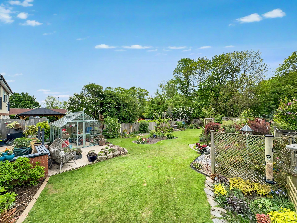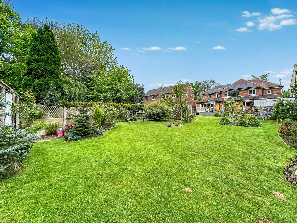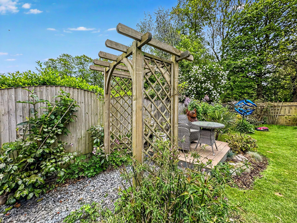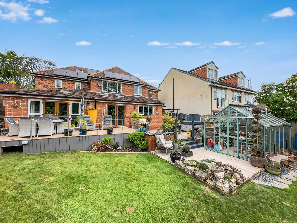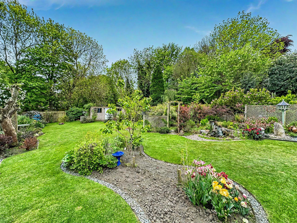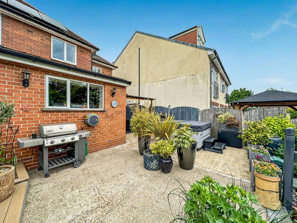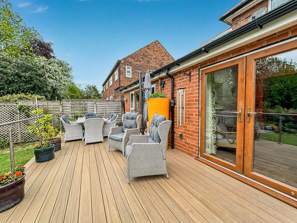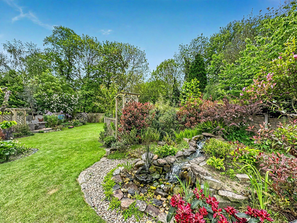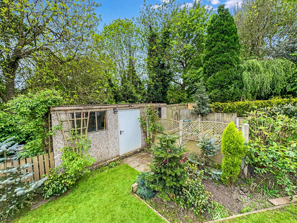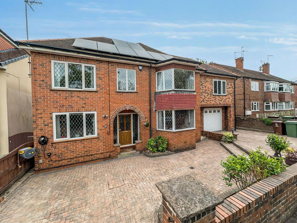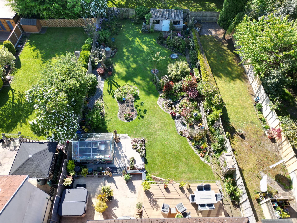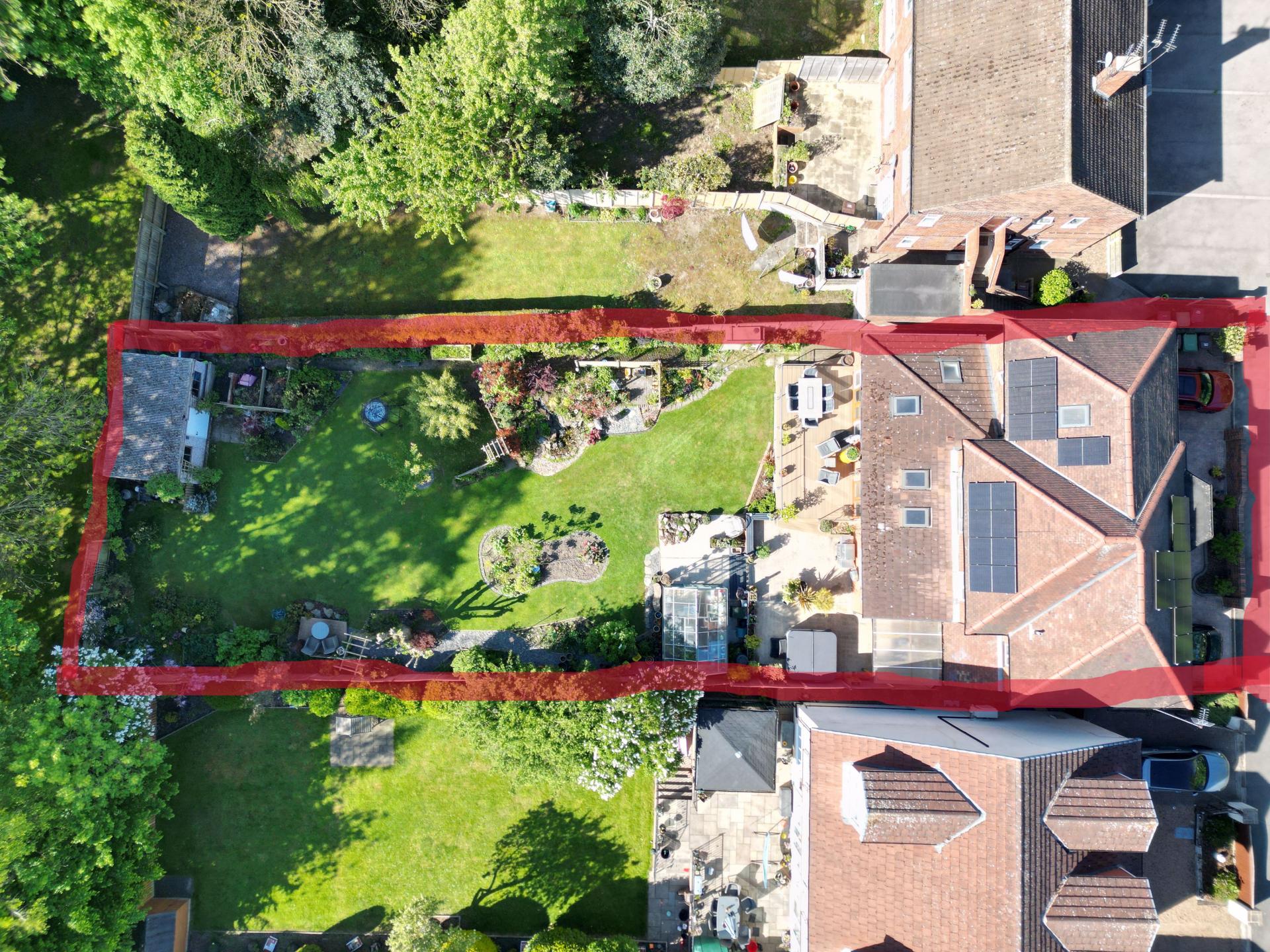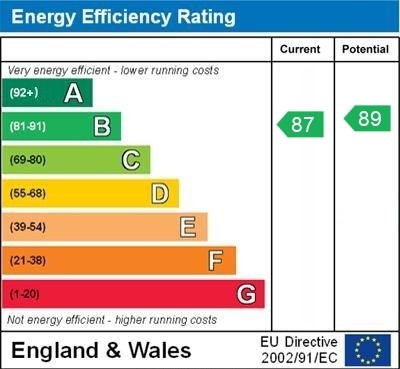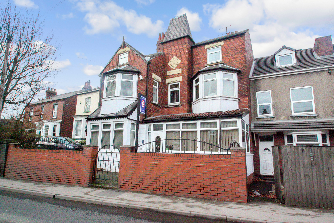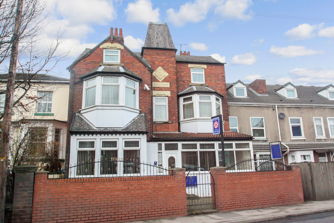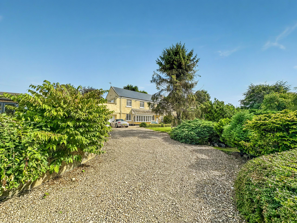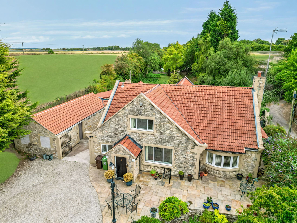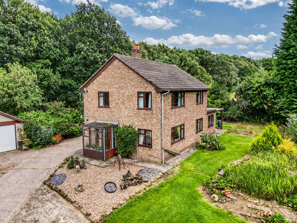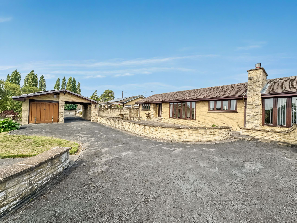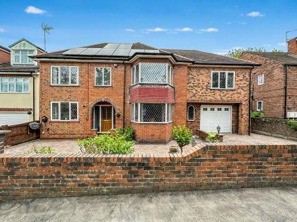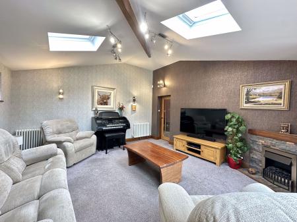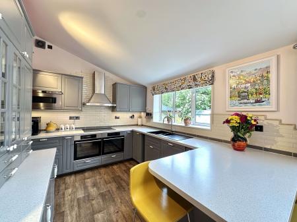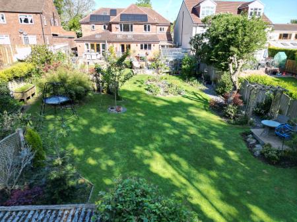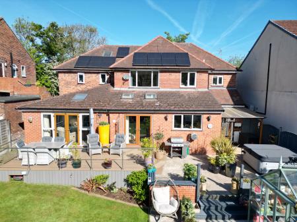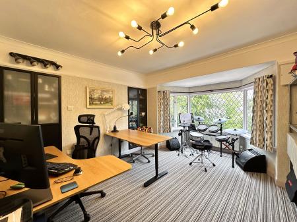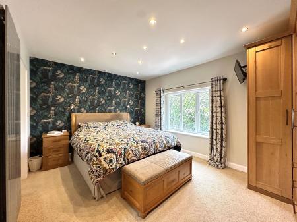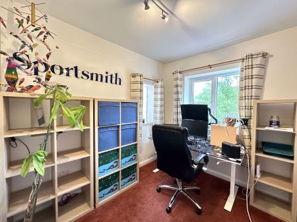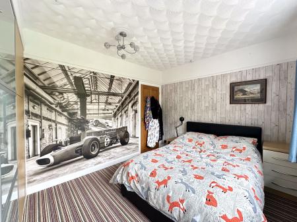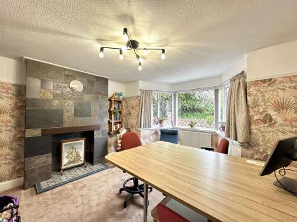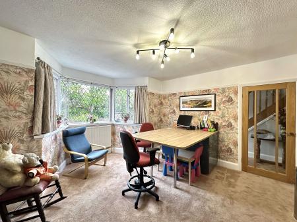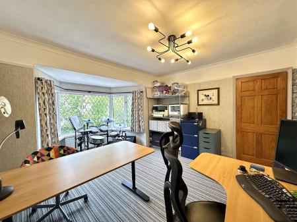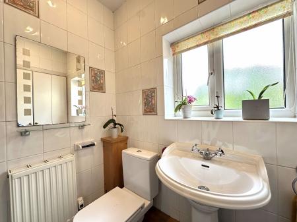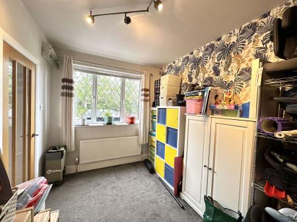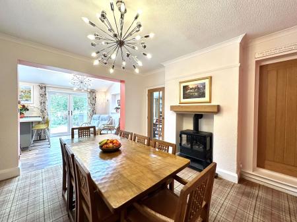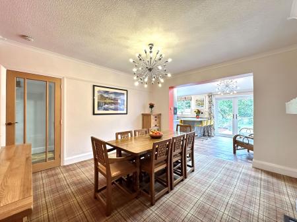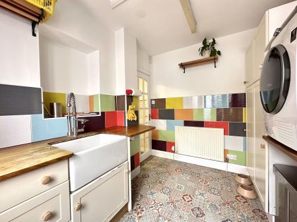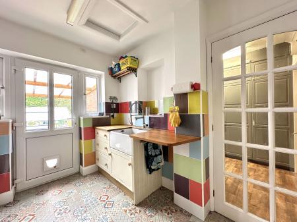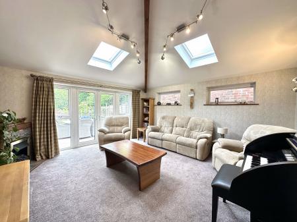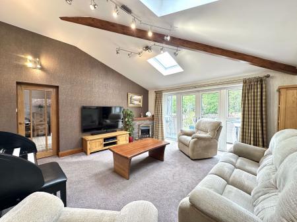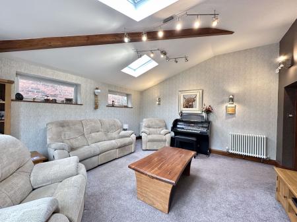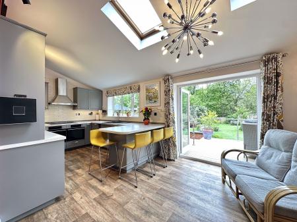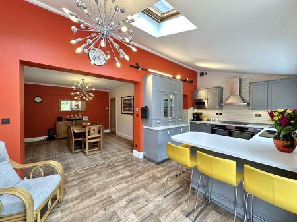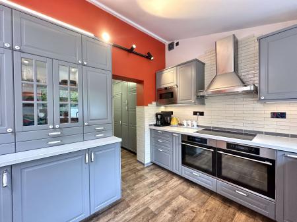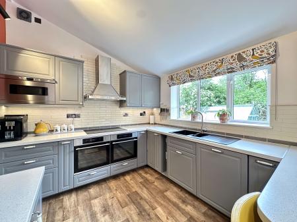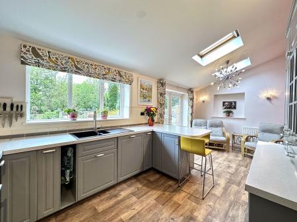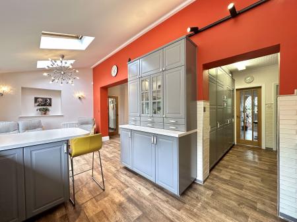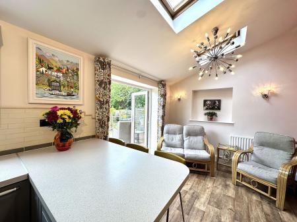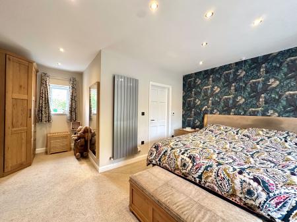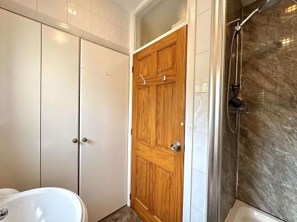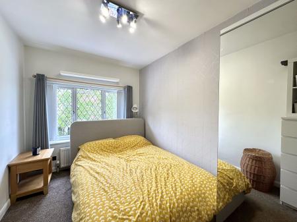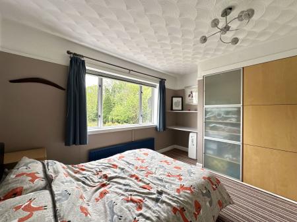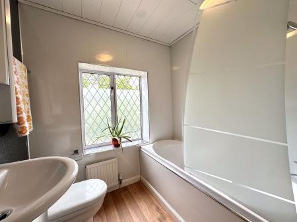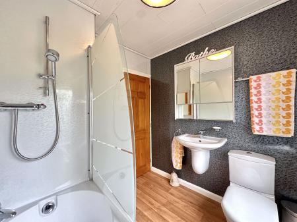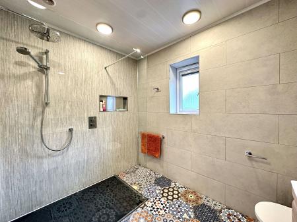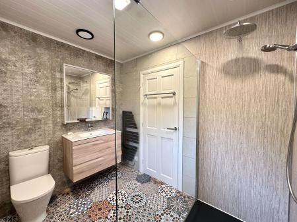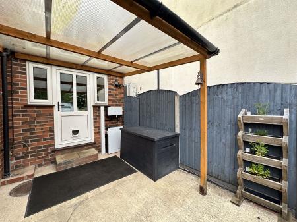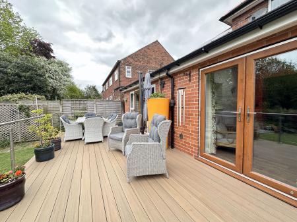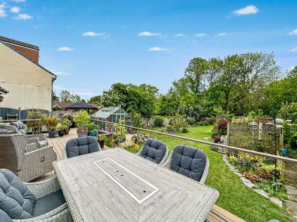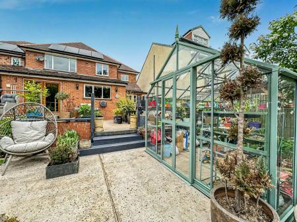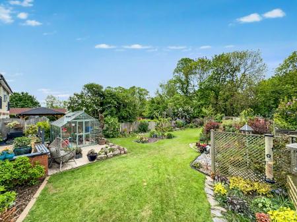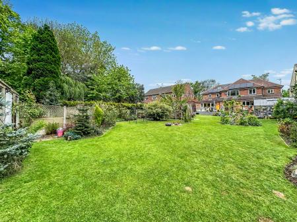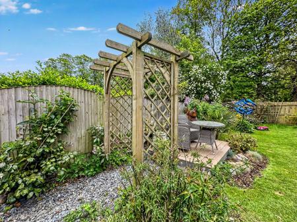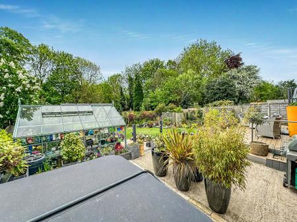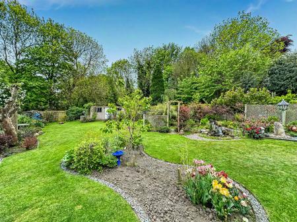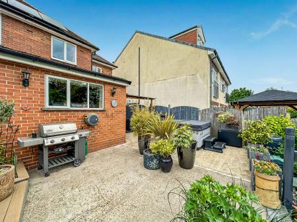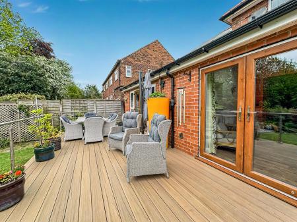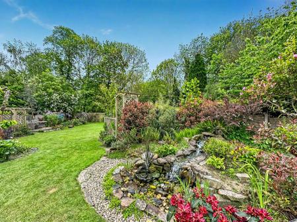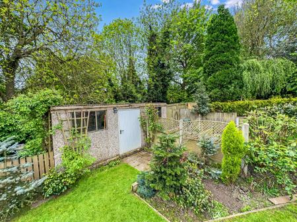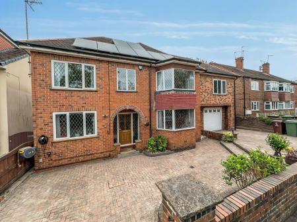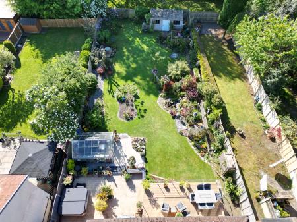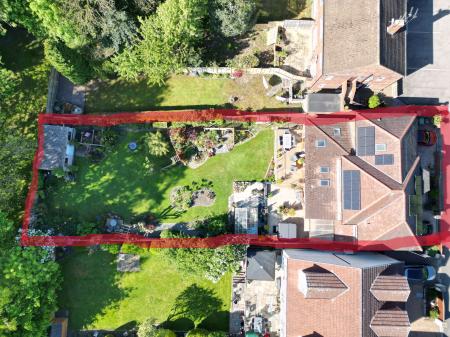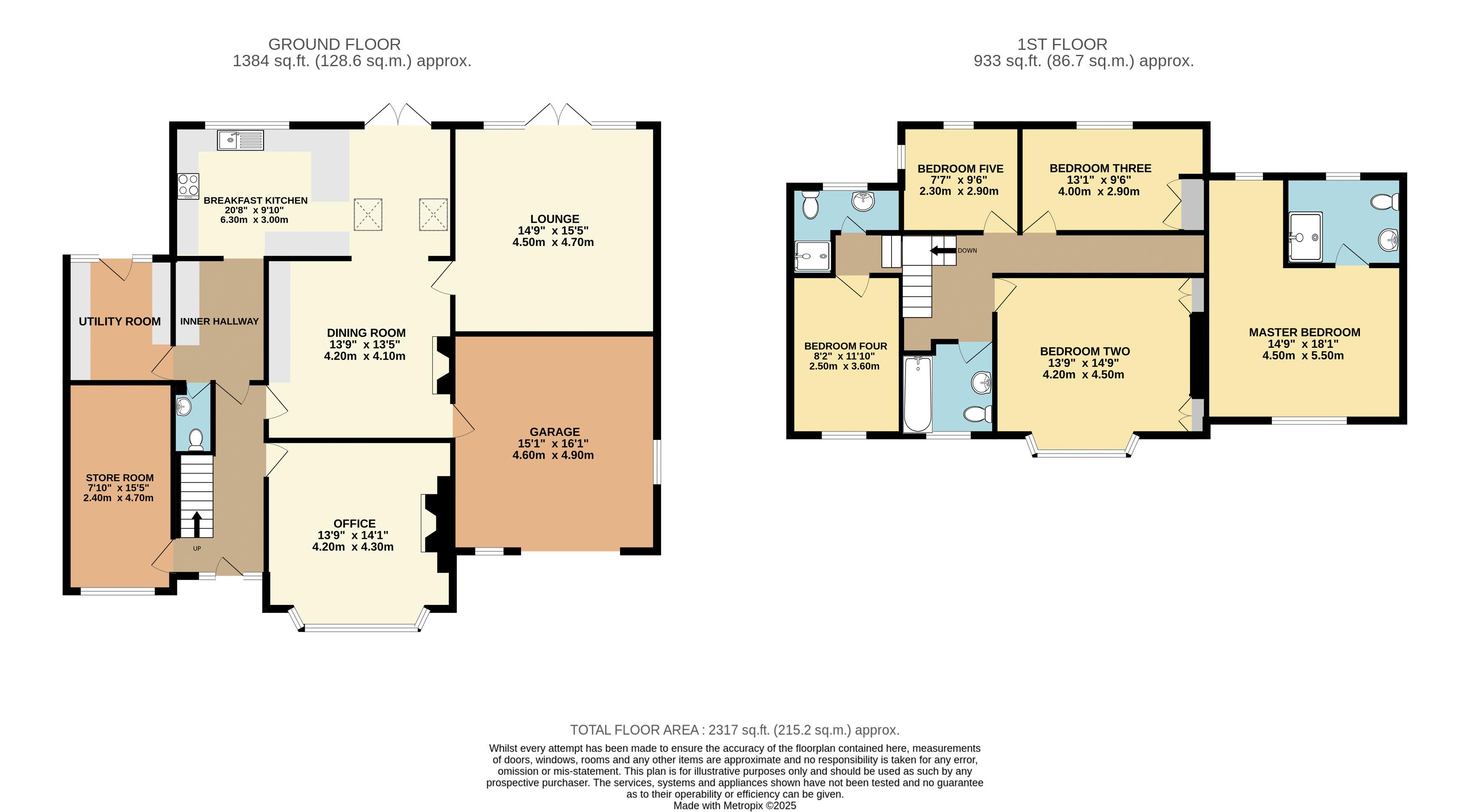- Five Bedroom Detached
- Beautifully Presented Inside and Out
- Five Separate Reception Rooms
- Open Plan Breakfast Kitchen and Utility Room
- Double Bedrooms Throughout and Good Size Single Bedroom
- Modern Bathroom, Shower Room and En-Suite
- Expansive Southerly Facing Garden with Numerous Features
- Two Driveways and Integral Garage
- Close to Local Amenities and Schools
- Good Rail, Bus and Road Transport Links
5 Bedroom House for sale in Pontefract
** EXPANSIVE home and GARDEN** BEAUTIFUL inside and out** LARGER then expected and viewing highly recommended. Lounge, dining room, OFFICE and store room. Open plan breakfast kitchen. Utility room and Downstairs w/c. DOUBLE BEDROOMS throughout and a good size single bedroom. Bathroom, shower room and en-suite. EXPANSIVE GARDEN with patio/seating areas. TWO DRIVEWAYS and integral GARAGE. Close to good schools and excellent transport links. A must see property. To view this property contact Pontefract Estate Agents, Enfields.
Enfields are proud to present this outstanding and expansive five-bedroom detached family home, ideally positioned in one of Pontefract’s most sought-after residential areas. Immaculately presented throughout and offering generous, flexible living space across two floors, this exceptional property is perfectly suited to modern family living, with a focus on comfort, practicality, and outdoor lifestyle.
Conveniently located close to a wide range of amenities in Pontefract and the nearby Junction 32 Outlet Village, the home offers immediate access to shops, supermarkets, cafés, restaurants, and essential services. A wealth of leisure and recreational options are also nearby, including local golf courses, leisure centres, Xscape Castleford, and the vast 1,300-acre Pontefract Park, offering lakes, woodland, and green open space. Families benefit from excellent local schooling at both primary and secondary levels, while commuters enjoy strong transport links to Wakefield, Doncaster, and Leeds.
Designed to meet the needs of a busy family, the home offers a spacious and well-thought-out layout. The ground floor begins with a welcoming entrance hallway leading to a bright and comfortable lounge, a cosy family snug, and a dedicated home office ideal for remote working. A formal dining room provides the perfect setting for entertaining, while the heart of the home lies in the open-plan breakfast kitchen, fitted with modern units and integrated appliances. A separate utility room and downstairs W/C complete the ground floor accommodation.
To the first floor, the impressive master bedroom benefits from a stylish en-suite shower room, while four further double bedrooms offer flexible space for children, guests, or additional home offices. A modern family bathroom and a second house shower room ensure convenience for larger households, with both finished to a high standard.
Externally, the property boasts a beautifully landscaped, southerly facing rear garden that is both private and expansive. Designed with outdoor living in mind, it features a large sun-drenched decking area, dedicated BBQ and hot tub spaces, and additional areas for a greenhouse, vegetable growing, a garden tool shed, and even a tranquil waterfall feature creating a garden that’s as practical as it is picturesque. To the front, two driveways and an integral garage provide generous off-street parking and added convenience.
This is a rare opportunity to secure a substantial home in a highly desirable location. Early viewing is strongly recommended to fully appreciate the size, quality, and lifestyle this exceptional property has to offer.
Freehold: Energy Performance Rating B: Council Tax Band D. For further information or to arrange a private viewing, please contact Enfields Pontefract Estate Agents.
Entrance Hallway
Enter through door with UPVC double glazed opaque window panels to front aspect. Karndean herringbone wood flooring. Stairs leading to first floor landing and doors leading into other rooms. Wall mounted gas central heated radiator.
Store Room
15' 5'' x 7' 10'' (4.70m x 2.40m)
Gas central heated radiator and UPVC double glazed window to front aspect.
Office
13' 5'' x 13' 9'' (4.10m x 4.20m)
Gas central heated radiator and UPVC double glazed bay window to front aspect. Feature unused fireplace with a stone chimney breast and tiled hearth.
Inner Hallway
Vinyl wood affect flooring throughout. Floor to ceiling storage cabinets and tiled half walls. Opening through to breakfast kitchen. Door to downstairs W/C and utility.
Downstairs W/C
A two piece suite comprising of a low level W/C. Wall mounted handwash basin with chrome tap. Tiled walls to splash prone areas. Vinyl wood affect flooring.
Utility
High and low level storage units with wooden work surfaces and inset ceramic sink with extendable chrome mixer tap. Space and plumbing for washing machine and tumble dryer. Tiled half walls and vinyl tiled affect flooring. Gas central heated radiator. Loft access. UPVC door to rear aspect and UPVC double glazed windows to rear aspect.
Breakfast Kitchen
9' 10'' x 20' 8'' (3.00m x 6.30m)
Matching high and low level storage units with laminate square edged work surfaces. Inset one and a half sink with draining board and chrome mixer tap. Integrated electric hob with extractor fan hood over and double oven/grill beneath. Integrated dishwasher and microwave. Breakfast bar. Complimentary splashbacks. UPVC double glazed window to rear aspect. Gas central heated radiator. Velux windows and UPVC double glazed French doors leading to raised patio. Square archway opening through to dining room.
Dining Room
13' 5'' x 13' 9'' (4.10m x 4.20m)
Feature log burner and doors leading to other rooms.
Lounge
15' 5'' x 14' 9'' (4.70m x 4.50m)
Gas central heated radiators. Feature corner electric fireplace with a tiled hearth and back. UPVC double glazed windows to side aspect. Opaque Velux window and UPVC double glazed French doors leading to patio.
First Floor Landing
Loft access and doors leading into other rooms.
Master Bedroom
18' 1'' x 14' 9'' (5.50m x 4.50m)
Wall mounted gas central heated radiator and recess spotlights. UPVC double glazed windows to the front and rear aspect. Door to En-Suite shower room.
En-Suite shower room
Three piece suite comprising of a low level W/C with soft close mechanism. Handwash basin mounted over vanity unit with chrome mixer tap. Walk in mains fed thermostatic controlled waterfall shower with showerhead attachment. Tiled flooring and walls throughout. Wall mounted gas central heated towel rail. UPVC double glazed window to rear aspect.
Bedroom Two
14' 9'' x 13' 9'' (4.50m x 4.20m)
Gas central heated radiator and UPVC double glazed bay window to front aspect. Built in storage cabinets.
Bedroom Three
9' 6'' x 13' 1'' (2.90m x 4.00m)
Gas central heated radiator and UPVC double glazed bay window to rear aspect. Built in storage.
Bedroom Four
11' 10'' x 8' 2'' (3.60m x 2.50m)
Gas central heated radiator and UPVC double glazed bay window to front aspect.
Bedroom Five
9' 6'' x 7' 7'' (2.90m x 2.30m)
Gas central heated radiator and UPVC double glazed bay window to front and side aspect.
Second Shower Room
A three piece suite comprising of a low level W/C. Pedestal handwash basin with chrome mixer tap. Walk in mains fed thermostatic controlled shower. Tiled walls and flooring. Recess spotlights. Gas central heated radiator. UPVC double glazed opaque window to rear aspect. Built in storage cabinet.
House Bathroom
6' 11'' x 6' 11'' (2.11m x 2.11m)
A three piece suite comprising of a low level W/C. Wall mounted handwash basin with chrome mixer tap. Panelled bath with chrome mixer tap and mains fed thermostatic controlled shower over. Vinyl wood affect flooring and waterproof walling throughout. Wall mounted gas central heated towel rail and gas central heated radiator. UPVC double glazed window to front aspect.
Outside
Front of the property is block paved with well maintained and low maintenance wood chippings/borders incorporating mature bushes and shrubs. Electric car charging point and outside tap. Rear garden is accessed via side of property through a secure timber gate. Rear garden having a large stone patio area with an outside tap and space for hot tub. Steps leading up to a raised decking area with stainless steel balustrade which is ideal for seating/entertainment. Timber steps leading down to a large garden which is mainly laid to lawn with multiple borders and central island with decorative slate chippings. Incorporating mature bushes, shrubs and trees. Stone waterfall feature. Stone patio with space for greenhouse. Additional raised decking seating area. Rear having an enclosed gardening space accessed through a timber gate. Additional storage shed. Timber fencing to boundaries. Multiple water points. Very well presented landscaped garden. Large block paved driveway with two entry points providing multiple off street vehicle parking to the front of the property. Solar Panels included.
Property Particulars
Important Information
- This is a Freehold property.
Property Ref: EAXML10716_10049092
Similar Properties
9 Bedroom House | Offers in excess of £600,000
Enfields are delighted to welcome to the market this expansive and multi functionally property and due to the size, layo...
9 Bedroom House | Offers in excess of £600,000
Enfields are delighted to welcome to the market this expansive and multi functionally property and due to the size, layo...
4 Bedroom House | Asking Price £575,000
Enfields are delighted to offer for sale this impressive four bedroom, link detached property situated within the stunni...
4 Bedroom House | Offers in excess of £700,000
Tucked away in a peaceful and private setting this substantial stone built family home combines charm with generous prop...
4 Bedroom House | Offers in excess of £750,000
Enfields are delighted to offer for sale this impressive four bedroom, detached property situated in a much sought after...
4 Bedroom Bungalow | Asking Price £800,000
Enfields are delighted to bring to market this expansive and versatile four-bedroom detached bungalow offering the perfe...
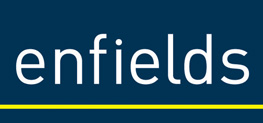
Enfields Pontefract (Pontefract)
Session House Yard, Pontefract, West Yorkshire, WF8 1BN
How much is your home worth?
Use our short form to request a valuation of your property.
Request a Valuation
