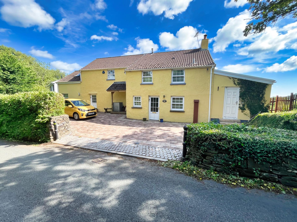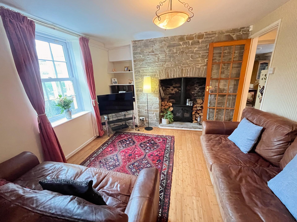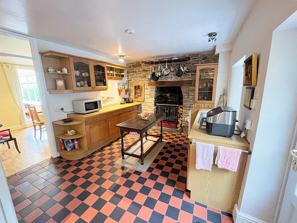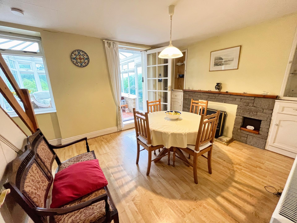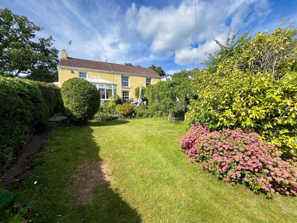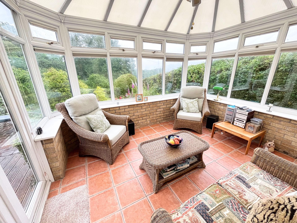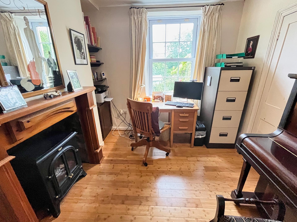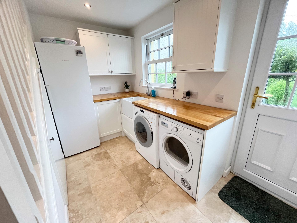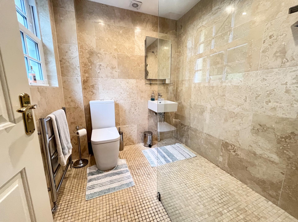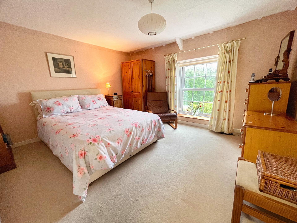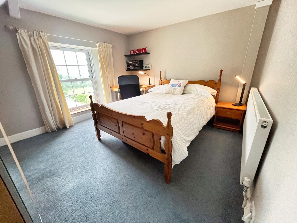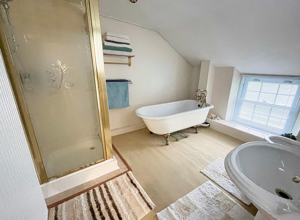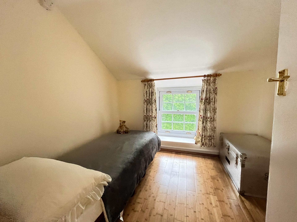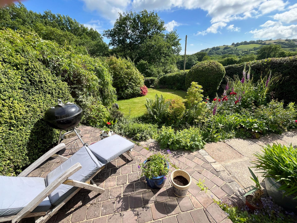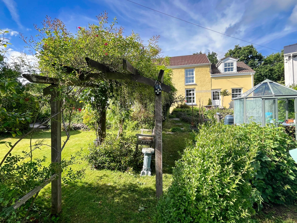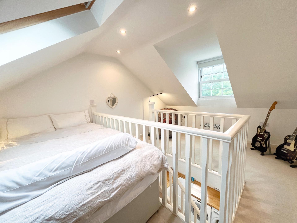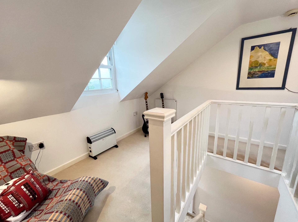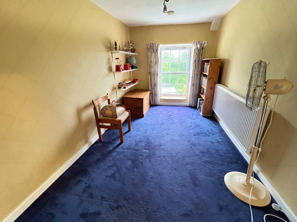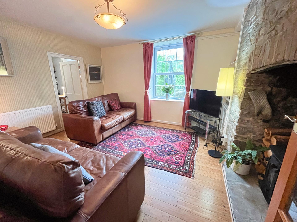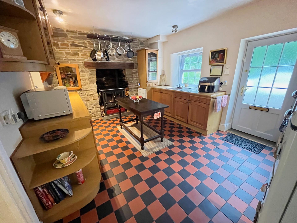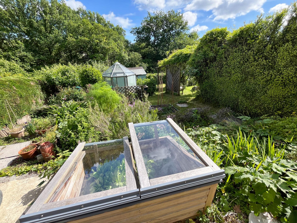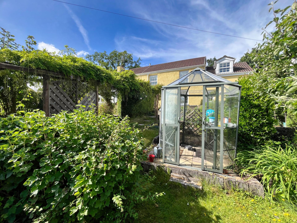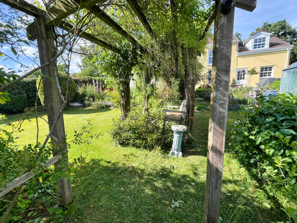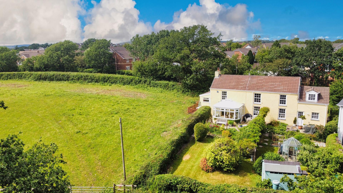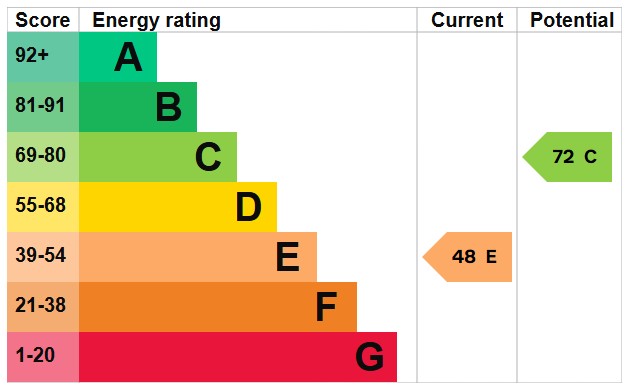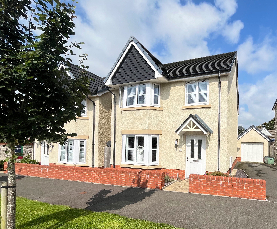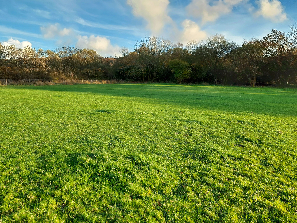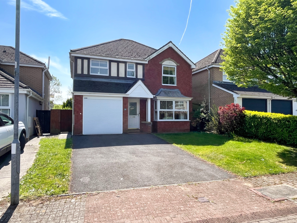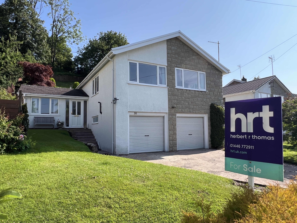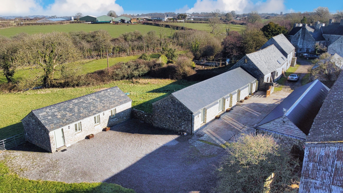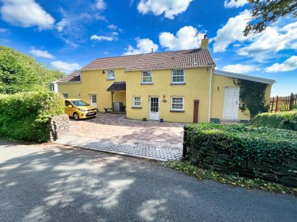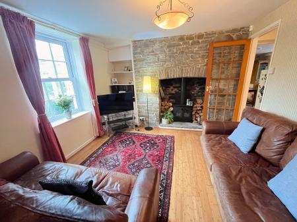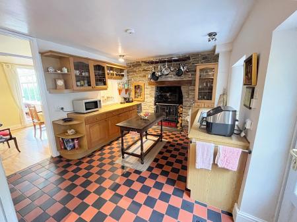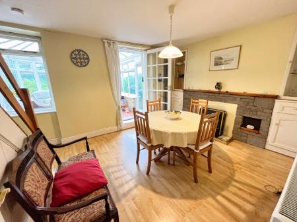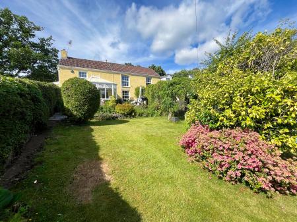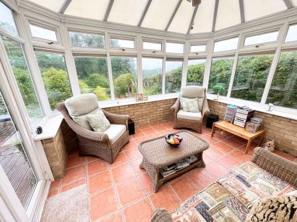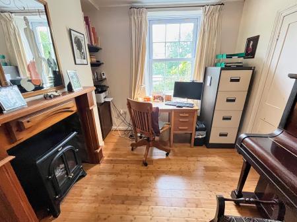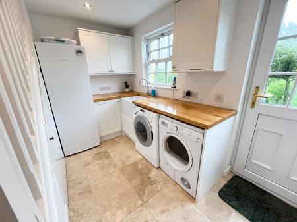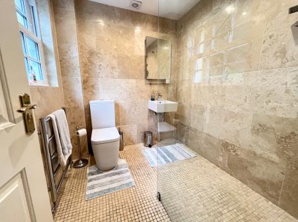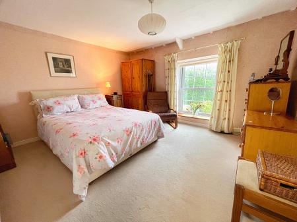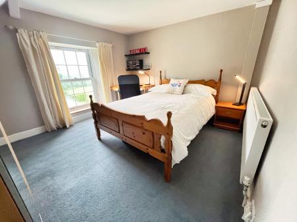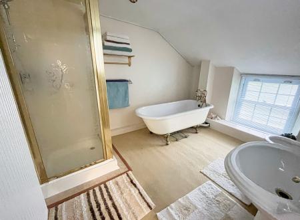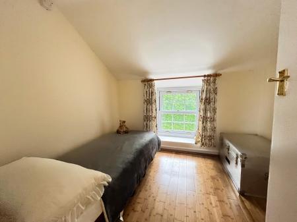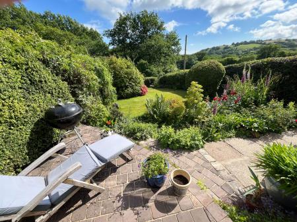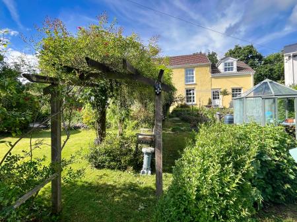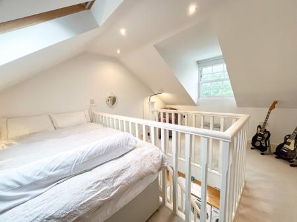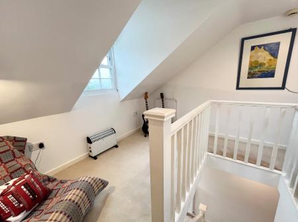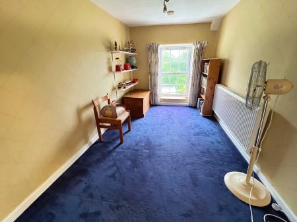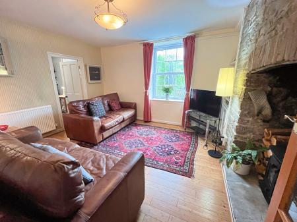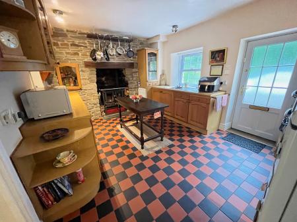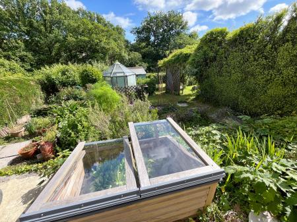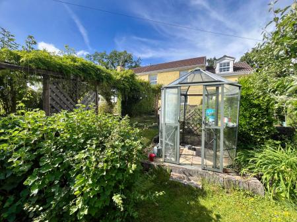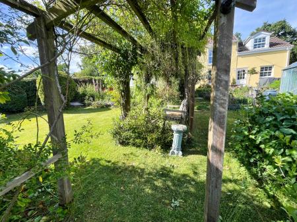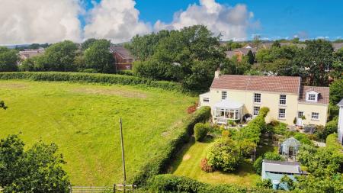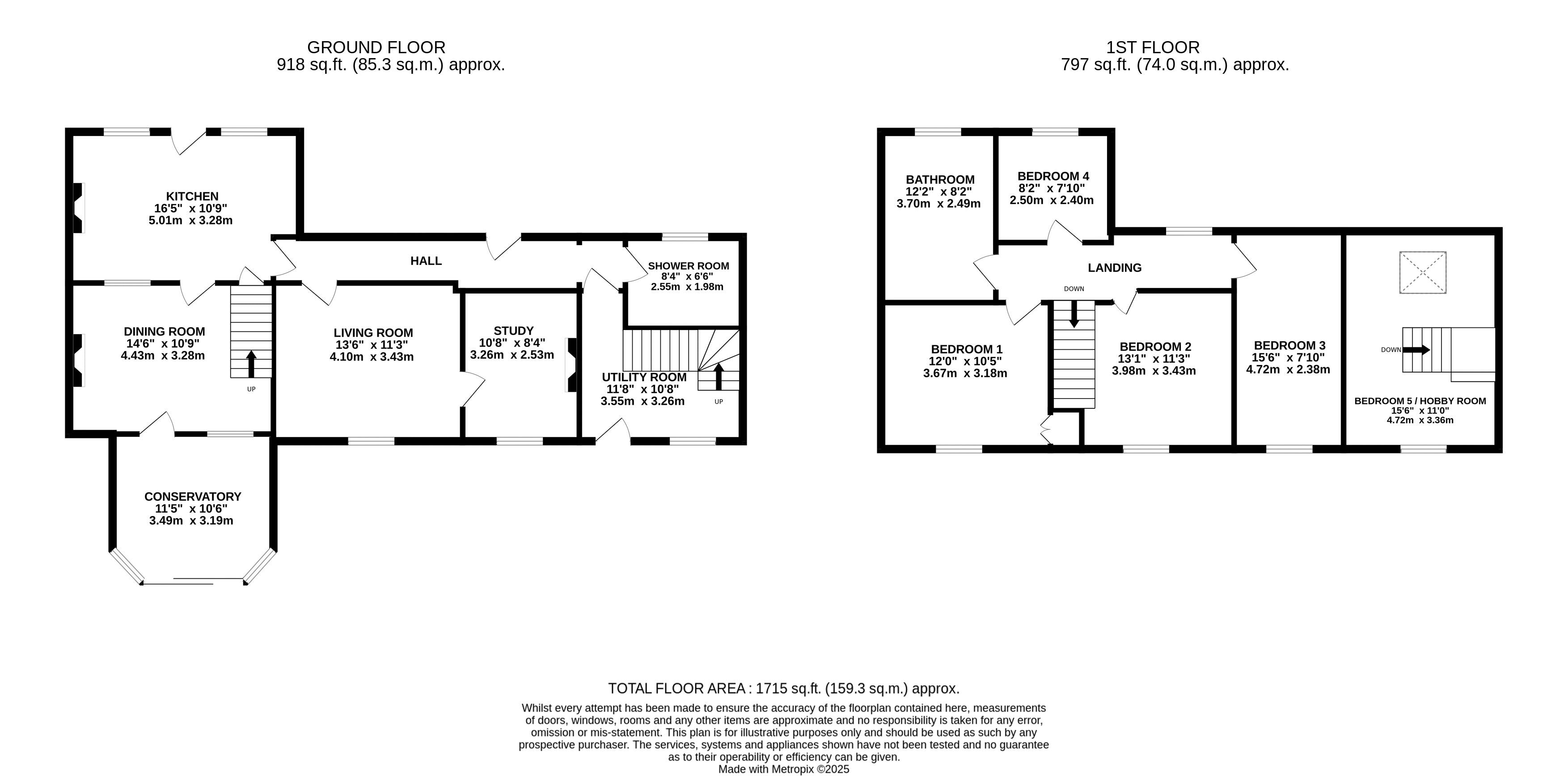- Extended detached five bedroom country cottage with mature garden and open aspect.
- Entrance hall, living room, dining room and study, farmhouse style kitchen, conservatory, ground floor shower room and utility room.
- Main staircase to landing, four bedrooms and family bathroom.
- Second staircase to annexed fifth bedroom.
- Mature lawned cottage garden with well-stocked flower and shrub beds, kitchen garden, timber shed and greenhouse.
- Far ranging south facing rural and woodland views.
- Gate to further paved sitting area with access to substantial lean-to workshop/ store.
- Generous parking to front.
5 Bedroom Cottage for sale in Pontyclun
Extended five bedroom detached country cottage in a rural position with mature garden and south facing aspect to rolling countryside.
Upvc double glazed entrance door to HALLWAY with timber floor. LIVING ROOM, Upvc double glazed sash window to south facing garden, exposed natural stone chimney breast with recessed wood burning fire, fitted shelving and cupboard to side. STUDY, recessed fireplace with timber surround, Upvc double glazed sash window to garden. Farmhouse style KITCHEN with range of oak fronted base cupboards with timber effect rolltop work surfaces and inset stainless steel sink and drainer, glazed display cabinets, multi-fuel winter cooking range, recessed in an attractive natural stone-pointed wall and modern electric classic cooking range for summer use. Black and white tiled floor, Upvc double glazed windows and door to front parking area, understairs cupboard. Glazed internal door and serving hatch to DINING ROOM, timber effect laminate floor, staircase to first floor, recessed cupboards, small-paned glazed door and internal window to CONSERVATORY, French doors to garden and tiled floor.
UTILITY ROOM, oak block worktop and fitted cupboards, Belfast style porcelain sink with mixer tap, limestone tiled floor, double glazed window and door to garden. Quarter turn staircase to annexed fifth bedroom. Adjacent SHOWER ROOM, mosaic tiled floor with travertine tiling to walls, walk-in shower with fixed glazed screen and electric shower attachment, white low level WC and wash-hand basin, chrome heated towel rail and frosted double glazed window.
Main staircase from dining room to first floor LANDING. BEDROOM ONE, a double room with louver door wardrobes and double glazed sash window enjoying a splendid south facing rural view. BEDROOM TWO, a generous double with small hatch to loft and double glazed sash window to rear garden. BEDROOM THREE, fitted wall shelving, and window to rear aspect. BEDROOM FOUR single room with timber floor, part-pitched ceiling and double glazed window. Spacious BATHROOM free-standing rolltop bath, separate shower cubicle fully tiled with mains shower attachment, pedestal wash hand basin, low level WC and bidet. Second staircase rises from the utility room to a FIFTH BEDROOM/ HOBBY ROOM pitched ceiling, double glazed Velux window to front and sash window to rear.
Pillared entrance leads to a paved front parking area with space for four cars. Gated side path to rear garden which is of a substantial size and is mature and well planted to include paved and decked sitting areas, beyond which are sloping lawned with mature borders, a wisteria clad pergola, raised vegetable beds, timber framed garden shed and greenhouse. The south facing aspect beyond the garden is to rolling pasture land and mature woodland. Substantial WORKSHOP, block built with doors to front parking area and rear garden. Side patio houses the 'Daikin' air source heat pump.
Important Information
- This is a Freehold property.
Property Ref: EAXML13503_12655846
Similar Properties
Windways, Llanbethery, The Vale of Glamorgan CF62 3AN
3 Bedroom Cottage | Asking Price £459,950
Pretty, late Edwardian semi-detached 3 bedroom country cottage in a peaceful Vale village, enjoying a south facing rear...
6 Dunraven Close, Cowbridge, The Vale of Glamorgan CF71 7FG
4 Bedroom House | Asking Price £455,000
A very well presented, modern, bay-fronted, four bedroom family home with well-proportioned accommodation offering a pri...
95.9 Acres of Land, Trimsaran, Kidwelly
Not Specified | Guide Price £450,000
Approximately 95.9 Acres of Pasture Land By Private Treaty Guide Price: £450,000
10 Ffordd Y Dderwen, Ystradowen, Cowbridge, The Vale of Glamorgan CF71 7SG
4 Bedroom House | Asking Price £469,000
Detached four bedroom family house, in need of some modernisation but enjoying a particularly apealing location with lar...
20 Mill Park, Cowbridge, The Vale of Glamorgan CF71 7BG
4 Bedroom House | Asking Price £470,000
Versatile, well-presented detached split level three/ four bedroom house located on a quiet cul-de-sac within comfortabl...
Sutton Barns, Llandow, Cowbridge, The Vale of Glamorgan CF71 7PA
4 Bedroom Barn Conversion | Guide Price £475,000
Range of converted stone barns currently providing three fully furnished and equipped holiday let units in a beautiful r...
How much is your home worth?
Use our short form to request a valuation of your property.
Request a Valuation

