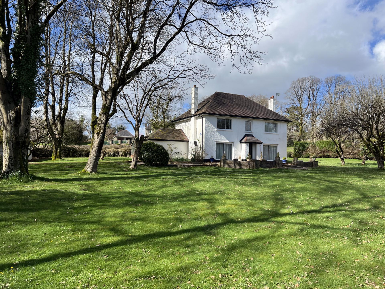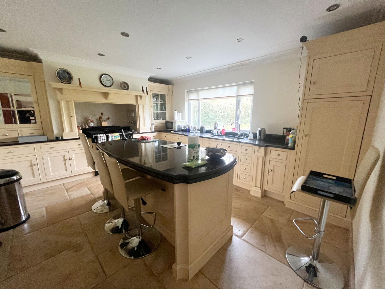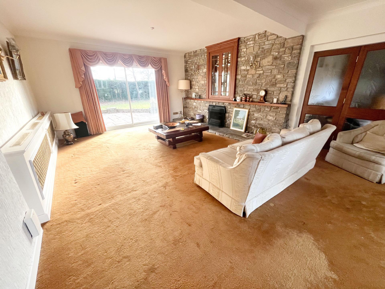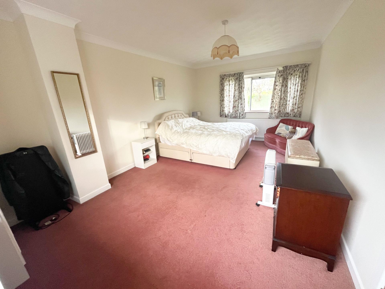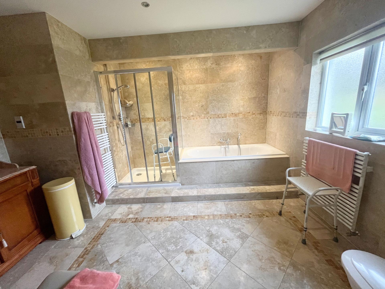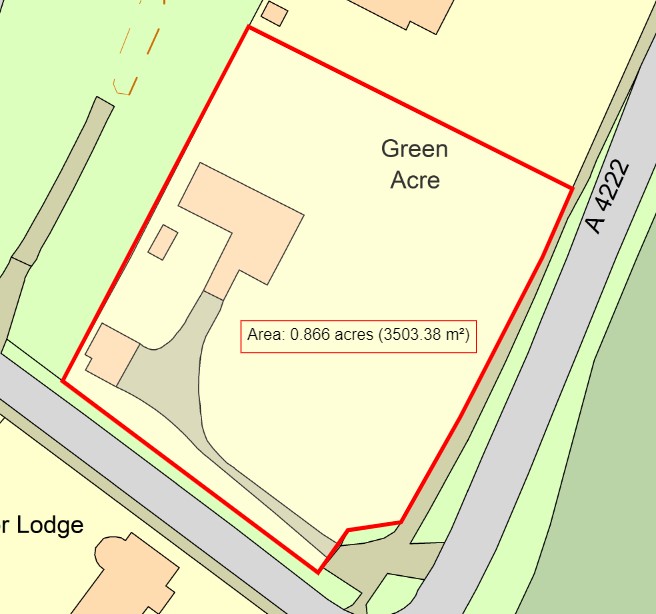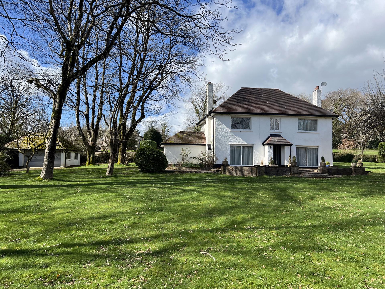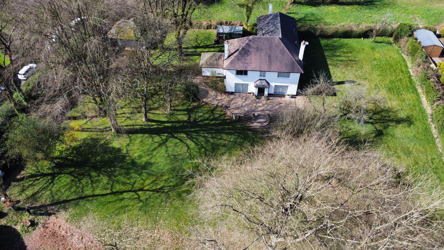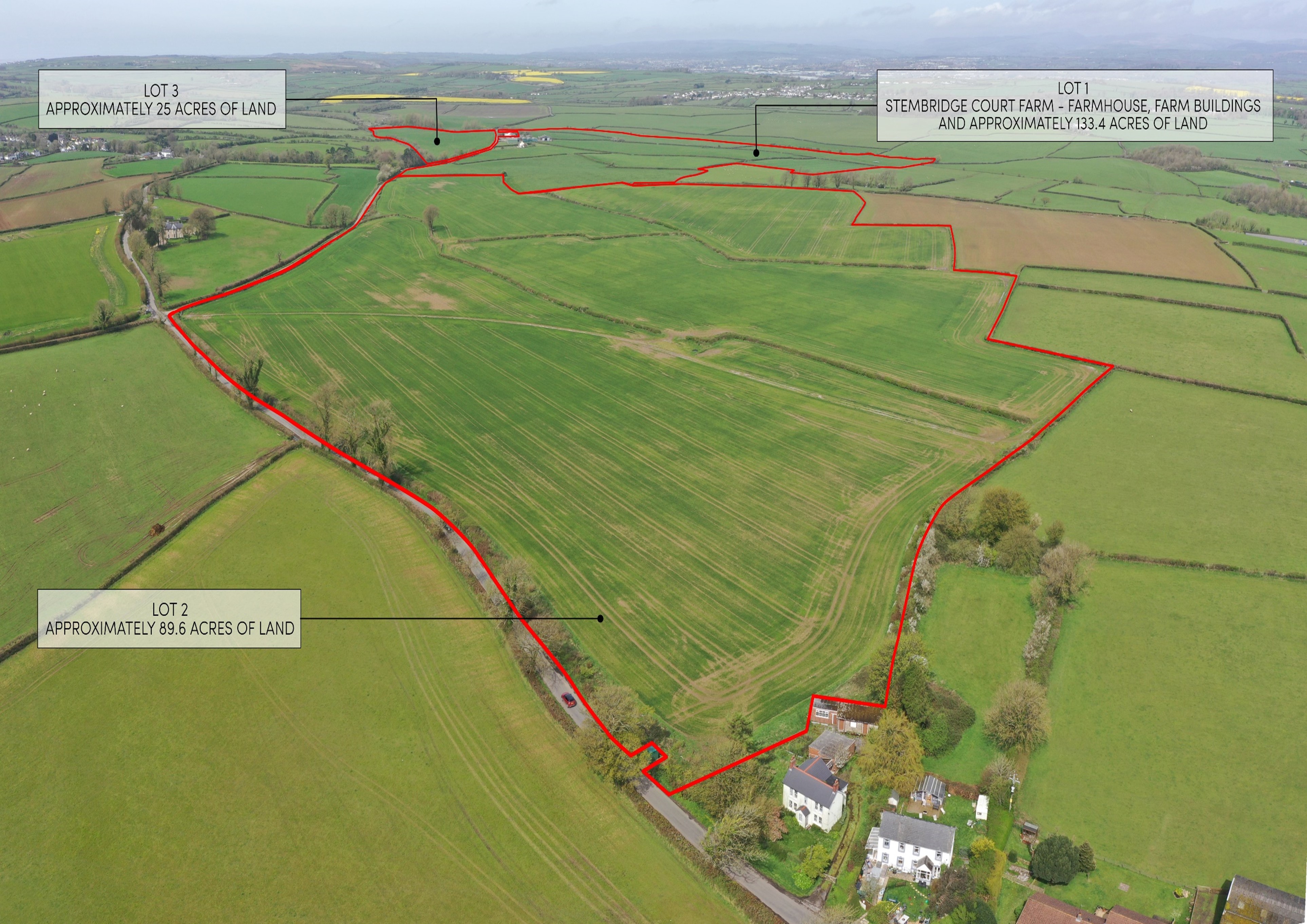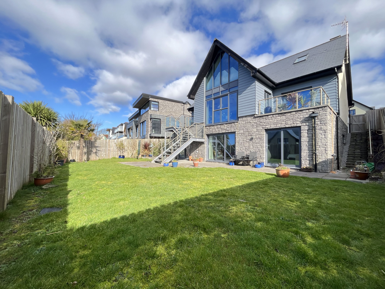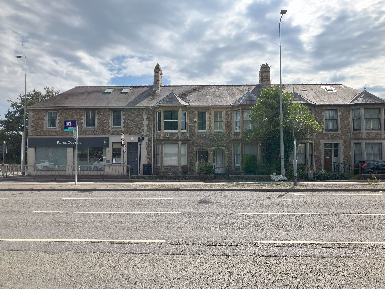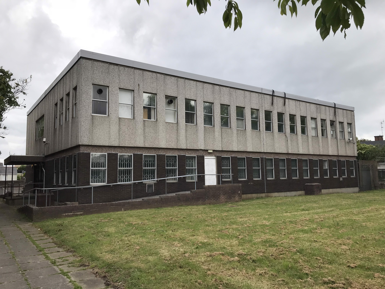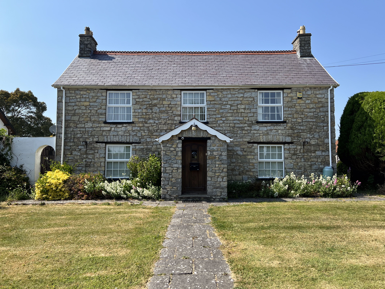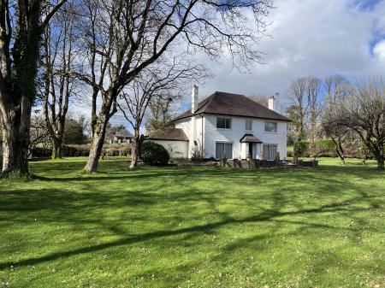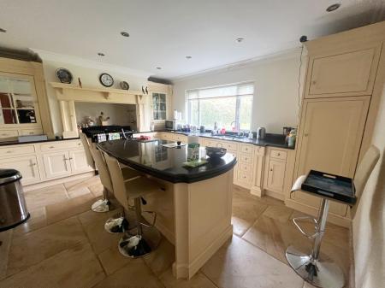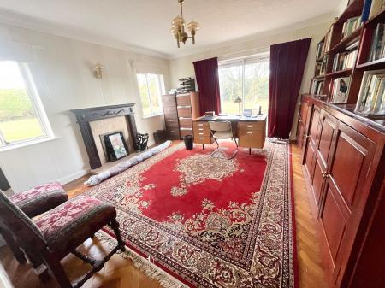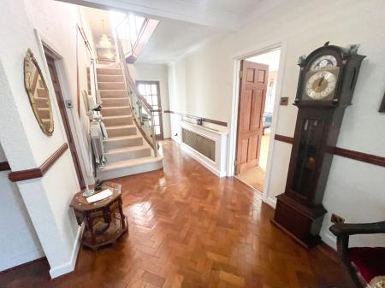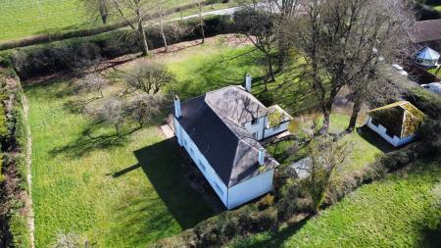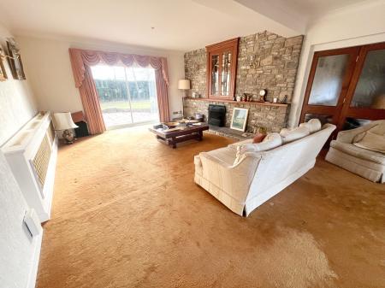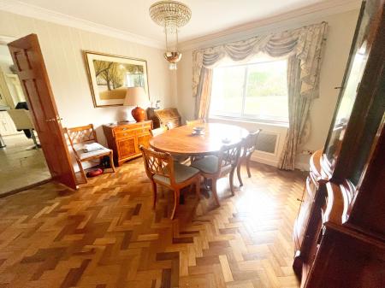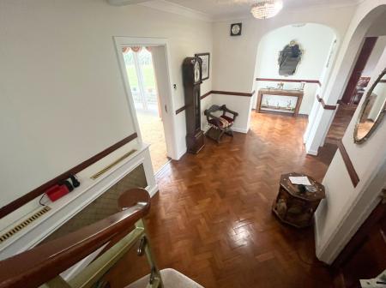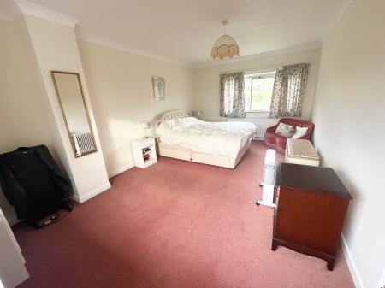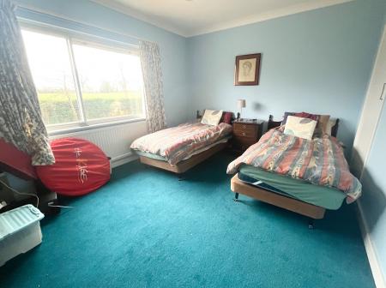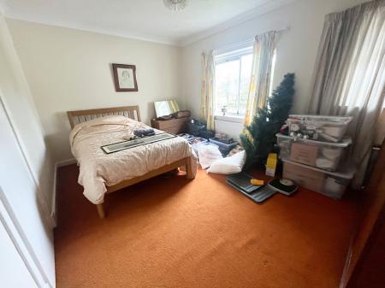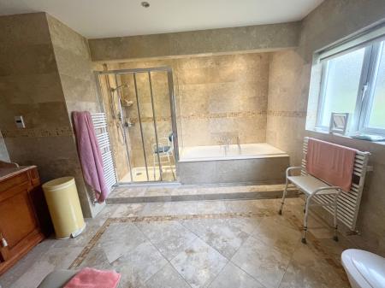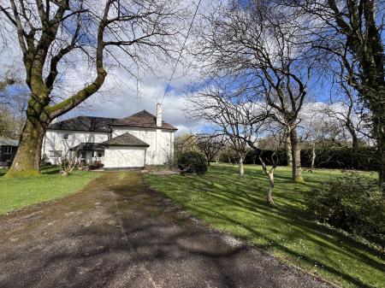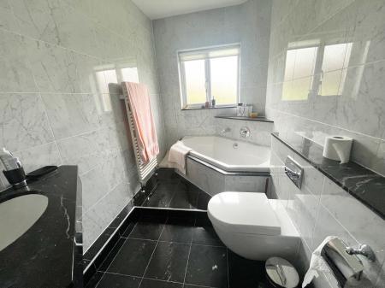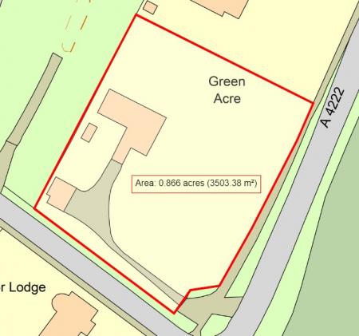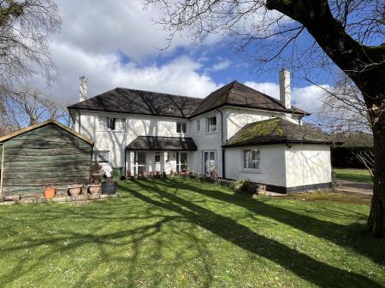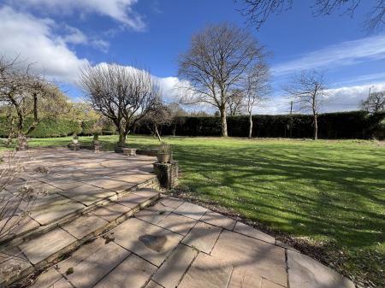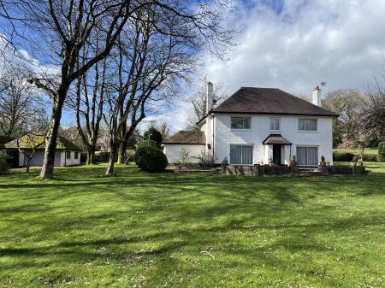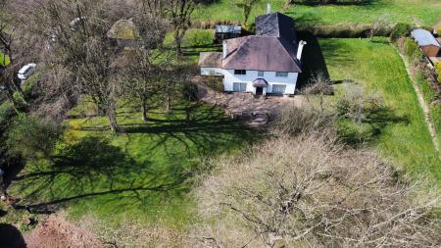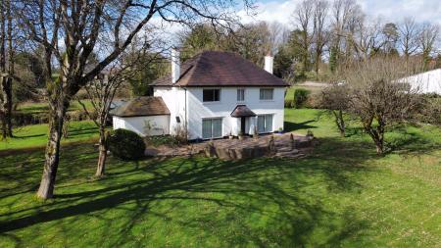- Outstanding detached country property standing in mature grounds of approximately ???? acres
- Central entrance hall, living room with leisure room off, large sitting room, dining room, high quality fitted kitchen/breakfast room, utility room and two ground floor cloakrooms
- 4 double bedrooms, full en-suite bathroom and family bathroom
- Electric double gates with extensive parking, double garage and work shop
- Mature lawned and paved gardens
- Rare opportunity early viewing recommended
4 Bedroom House for sale in Pontyclun
Exceptional, detached, character house set in mature private grounds extending to approximately 0.86 acres, well located with easy access to the nearby village of Pontyclun, and within a short driving distance of the country town of Cowbridge.
Open fronted porch with glazed double doors to outer HALLWAY with coat cupboard LARGE CENTRAL HALLWAY ((25'10" x 7'6" max +4' x 6'9") herringbone patterned wood block floor, curved staircase to first floor, further entrance door to side. CLOAKROOM (8'6" x 7' overall), wash hand basin fitted in a shaped worktop, deep built in double cupboard and door to separate WC. LIVING ROOM, (23' x 14'6") UPVC french doors to rear, patio doors to front, inset gas fire in a natural stone wall with wide stone hearth, glazed bi-folding doors to LEISURE ROOM, (13'2" x 9'6") corner bar and double glazed window to rear. LIBRARY/STUDY, (15'9" x 13') currently used as a study, gas fire with marble inset and carved timber surround, double glazed windows to side elevation, patio doors to front, matching herringbone patterned original wood block floor.
DINING ROOM, (12'10" x 12'6") wood block floor, double glazed window to side elevation. KITCHEN/BREAKFAST ROOM, (15'10" x 12'10") high quality traditionally styled fitted kitchen with granite worktops and island unit with breakfast bar, inset one and a half bowl sink, integrated dishwasher, larder fridge, cooking Range and extractor to remain. UPVC double glazed window to side garden, rear ENTRANCE HALL, UTILITY/BOILER ROOM (11'4" x 5'7") space and plumbing for washing machine and tumble drier, Belfast style porcelain sink, floor mounted Ideal Mexico mains gas central heating boiler and original terrazzo tiled floor. CLOAKROOM (2) (6'6" x 5'6") tiled floor and lower walls, traditional Heritage wash hand basin and vanity cupboard, low level WC.
Staircase with glazed panelling to first floor LANDING, (40'9" x 7'6" max) loft hatch, double glazed windows, built in linen and airing cupboard with foam lagged cylinder tank. BEDROOM 1, (23' x 13'4") double glazed windows to front and side elevations, extensive built in wardrobes, matching dressing table and chest of drawers. EN-SUITE BATHROOM, (10'4" x 12'10") fully tiled to floor and walls, suite includes double ended bath, low level WC, large shower cubicle with glazed entry door and wash hand basin on a marble stand inset in a vanity cabinet with matching wall mirror, frosted double glazed window and heated towel rail. BEDROOM 2, (15' x 10'9") secondary glazed window to front garden with rural views beyond, twin built in cupboards. BEDROOM 3, (15' x 10'6") double glazed windows to rear elevation, built in cupboard. BEDROOM 4, (19' x 11'6") windows to side elevations, fitted double wardrobe and dressing table. BATHROOM, (12'8" x 5'8") fully tiled to floor and walls, modern frosted double glazed window, corner bath, white low level WC, wash hand basin in marble work top and fully tiled shower cubicle with glazed entry door, heated towel rails and recess lighting.
'Greenacre' occupies a large, mature, private plot extending to approximately 0.86 acres. Electric double gates lead, via a lengthy tarmacadam driveway which sweeps to the side of the house. To the corner of the plot is a detached building combining DOUBLE GARAGE and WORKSHOP. Substantial mature lawned gardens extend to the front and both sides of the property, with a natural stone paved terrace to the front, hedged boundaries and a selection of mature trees and a small orchard.
Important information
This is a Freehold property.
Property Ref: EAXML13503_12103688
Similar Properties
Lot 2 Approximately 89.6 acres of land at Stembridge Court Farm
Not Specified | Guide Price £1,100,000
Lot 2: Stembridge Court Farm presents a rare opportunity to acquire outstanding productive arable land located a short d...
27 Craig Yr Eos Avenue, Ogmore By Sea, The Vale Of Glamorgan CF32 0PF
4 Bedroom House | Asking Price £1,075,000
*Access to stunning coastal and beach walks* Exclusive detached family home, with gross floor area of approximately 3500...
94-98 Cardiff Road, Llandaff, CF5 2DT - Freehold Mixed Investment Opportunity
Not Specified | Guide Price £1,000,000
A collection of three properties located on the prominent junction of Cardiff Road and Western Avenue. The properties a...
117.94 Acres of Agricultural Land, St Nicholas
Not Specified | Guide Price £1,170,000
Approximately 117.94 Acres of Agricultural Land Available as a Whole Homri Farm St Nicholas Vale of Glamorgan CF5 6SG...
Sunnyside House, Sunnyside, Bridgend, CF31 4AF
Not Specified | Guide Price £1,250,000
ALL ENQUIRIES. The property comprises a detached two storey office building with a large surface car park to the side a...
The Farm, Llanbethery, The Vale of Glamorgan, CF62 3AN
5 Bedroom House | Guide Price £1,250,000
A rare opportunity to purchase a 7.5 acre smallholding with attractive period 5 bedroom farmhouse, situated in the heart...
How much is your home worth?
Use our short form to request a valuation of your property.
Request a Valuation

