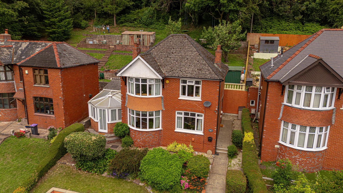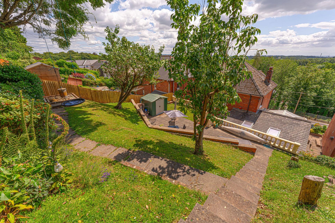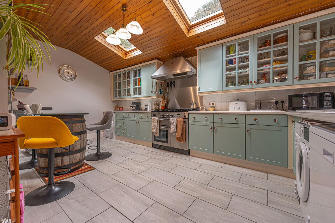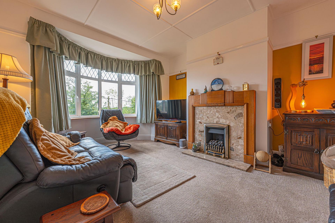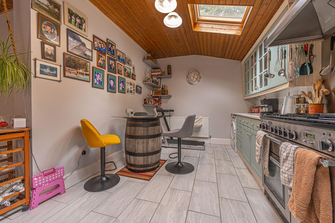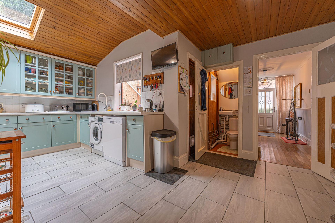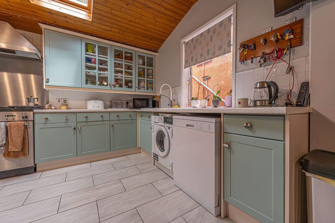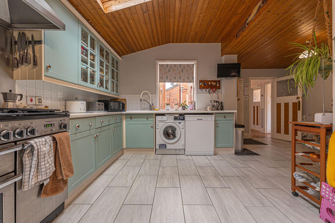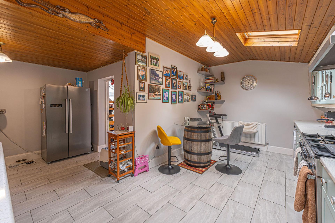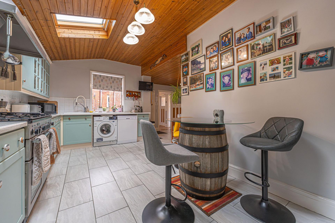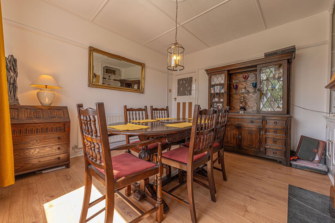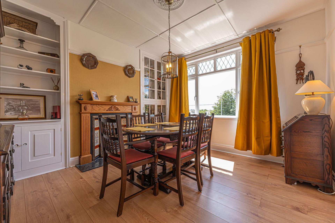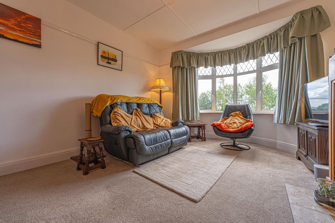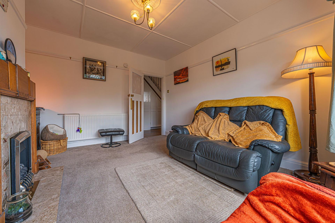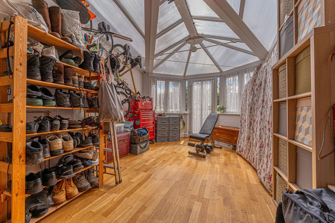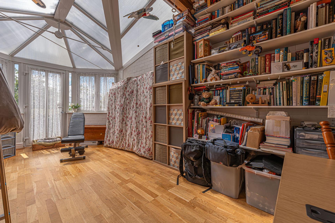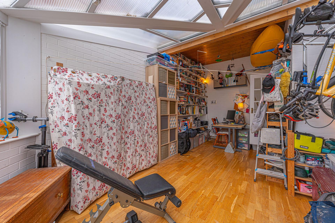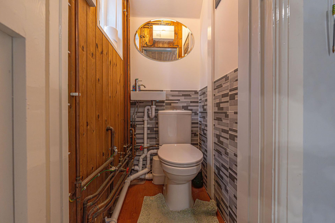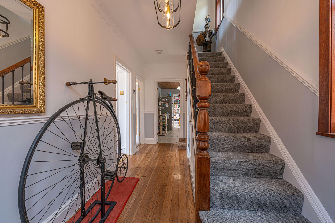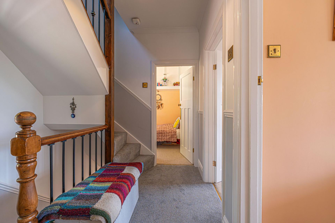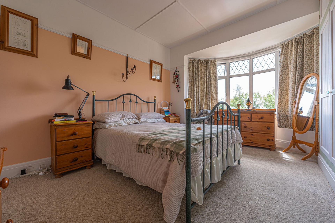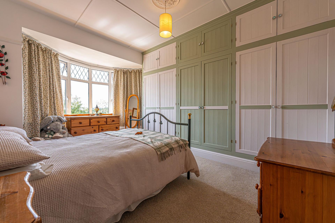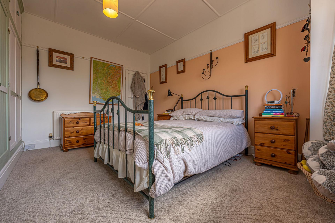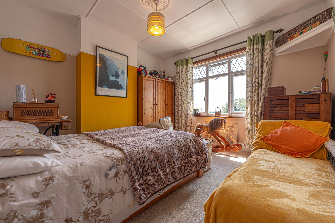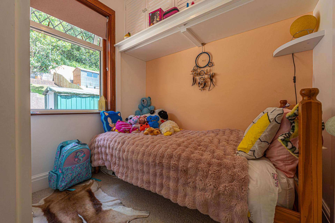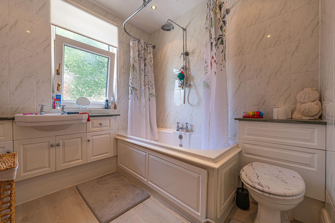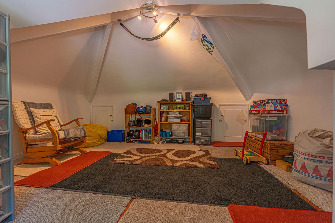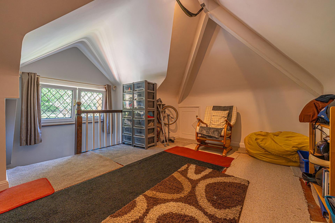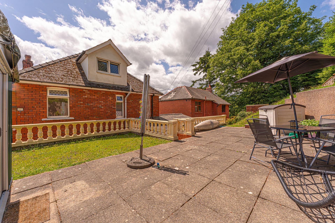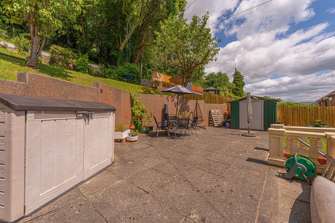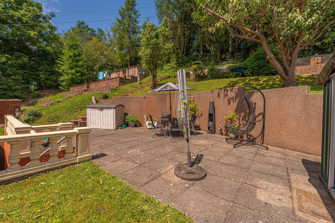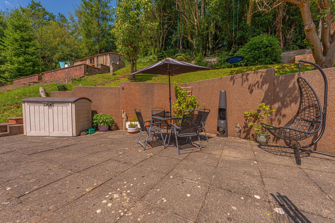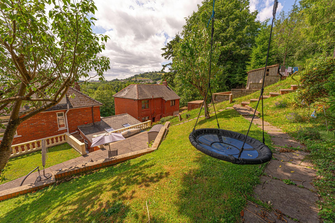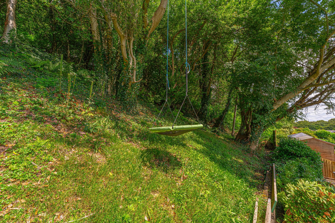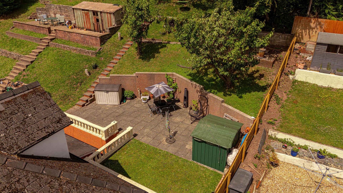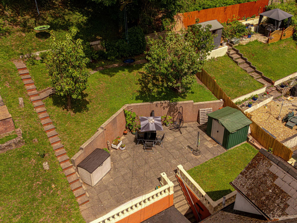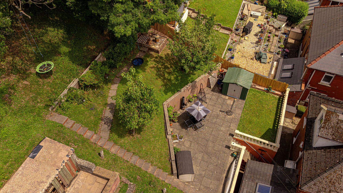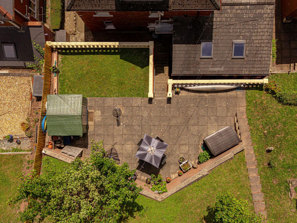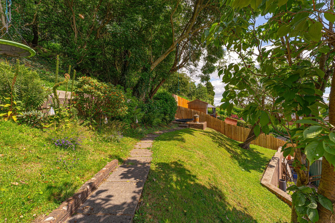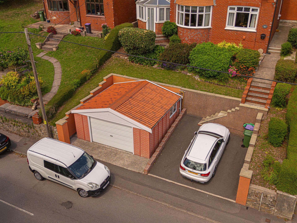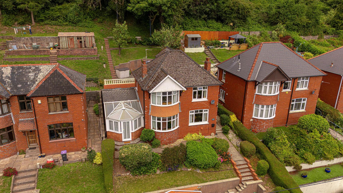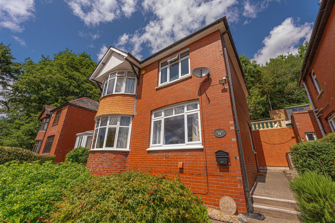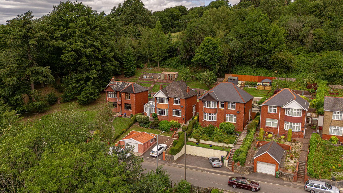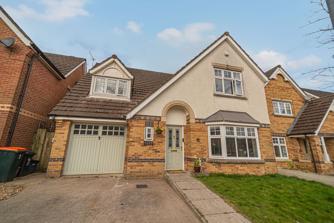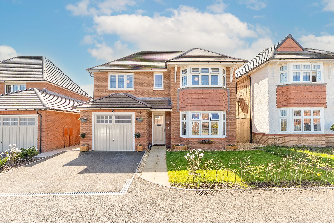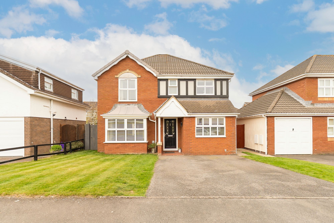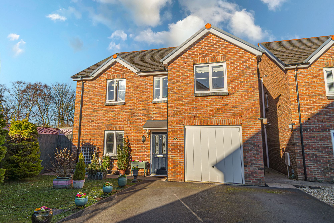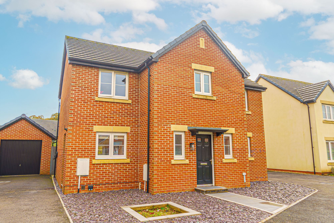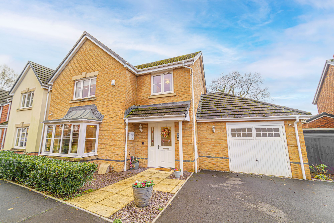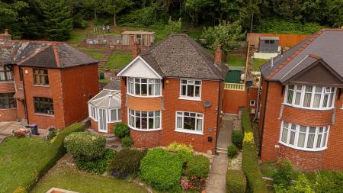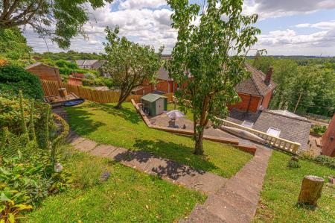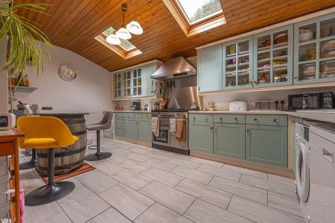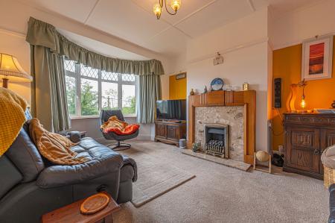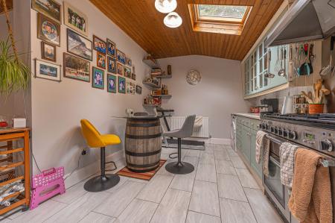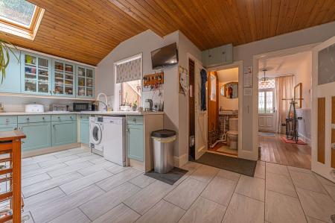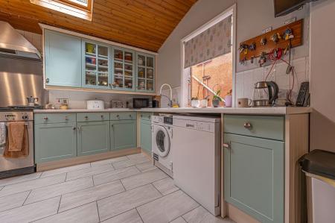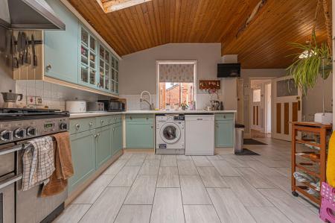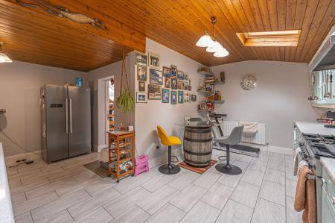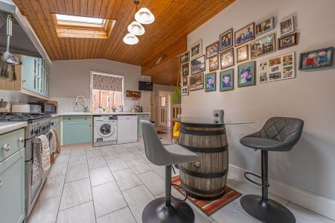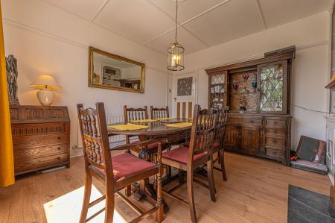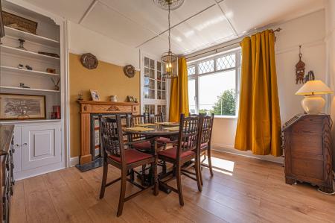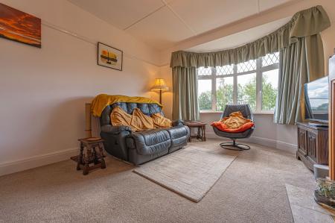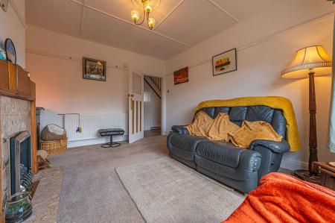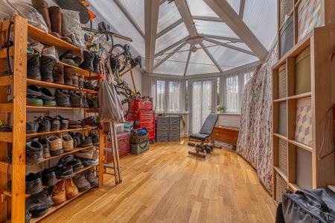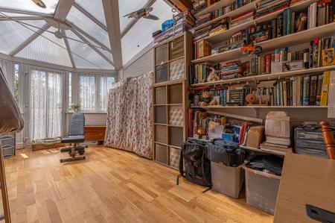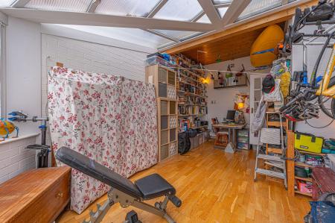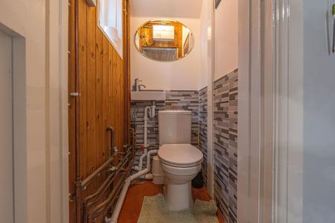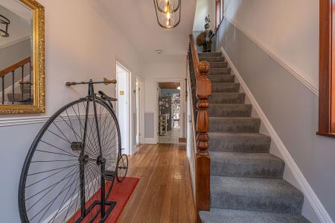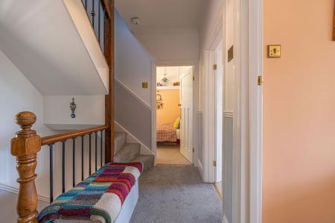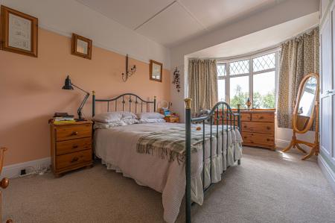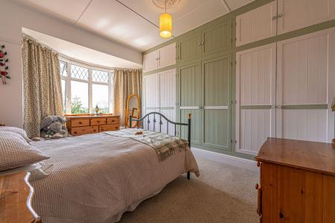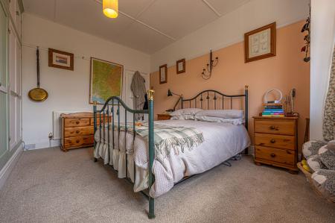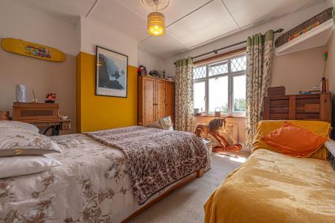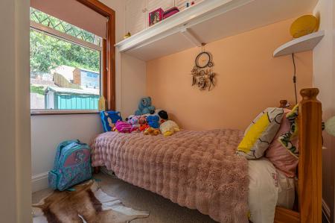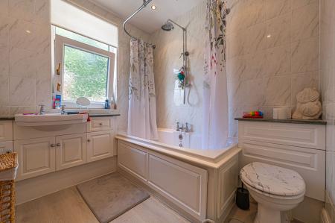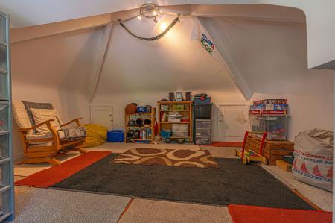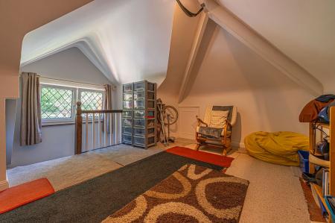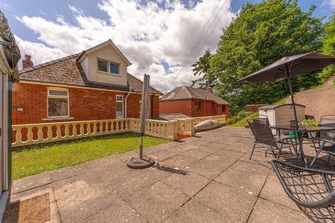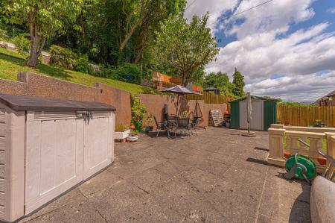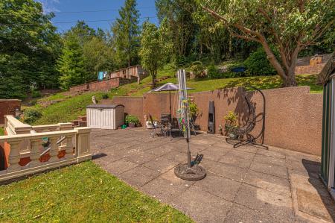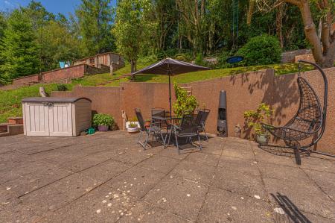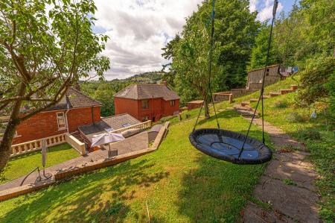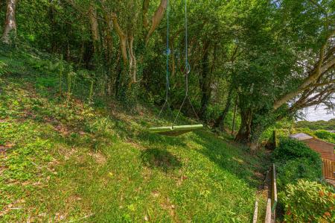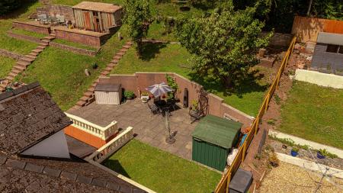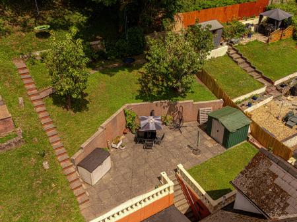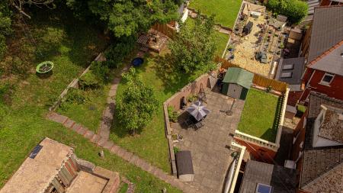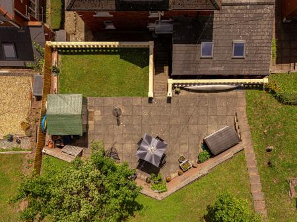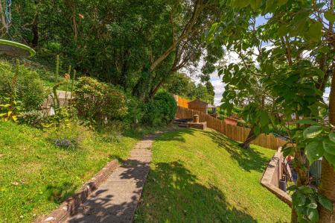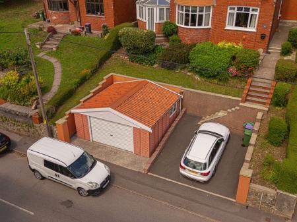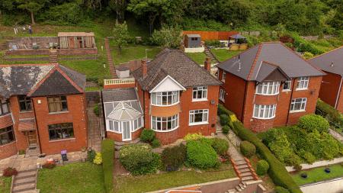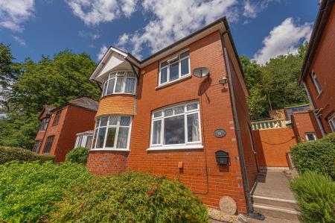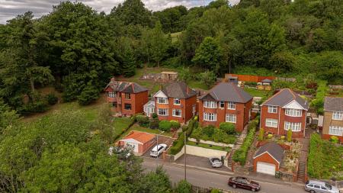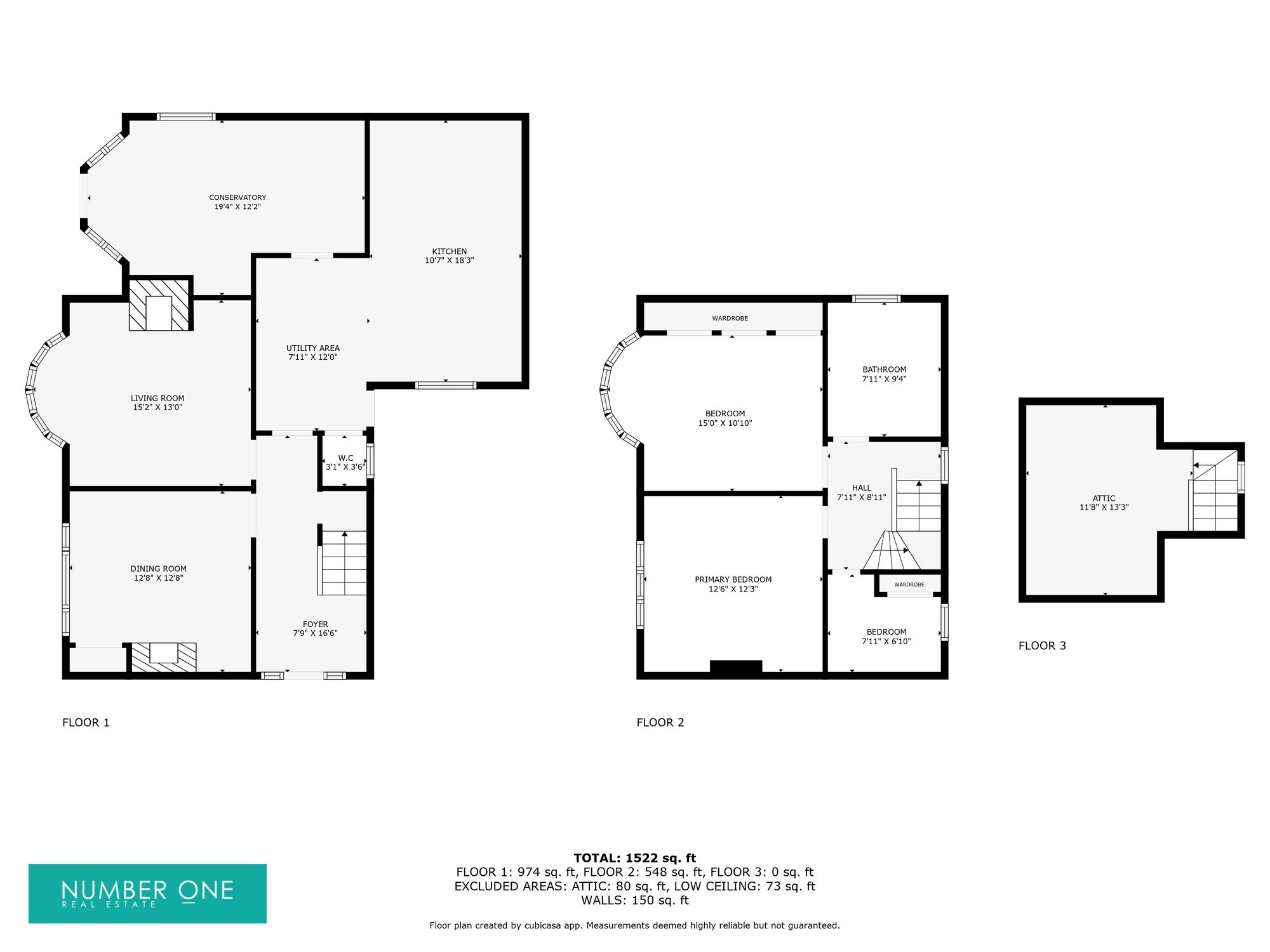3 Bedroom Detached House for sale in Pontypool
GUIDE PRICE £425,000 - £450,000
Number One Agent, James Taylor is delighted to offer this four-bedroom, detached house for sale in Pontypool.
Located in New Inn, Pontypool, this property is in an extremely desirable location, with local attractions such as the grotto, the folly and trail walks being in close proximity. The house’s garden backs onto fields and woodland, where the neighbouring pathway can provide for a beautiful escape into nature, right on your doorstep. The Horse and Jockey pub is also a short walk away too, with other amenities in the area being easily accessed on foot. The property is an excellent option for commuters, with the Pontypool and New inn train station nearby, and great travel links to Cardiff, Bristol and London via the M4 corridor, accessed effortlessly by the nearby A4042.
This impressive family home is beautifully presented throughout, and can be accessed via the side entrance which brings us into the large foyer. From here we can find two reception rooms at the front of the house, both of which are well proportioned, and fitted with incredible fireplaces. The living room has the added benefit of a gorgeous bay aspect to flood the room with natural light. The other reception room is currently staged as a dining room, while the sizeable kitchen at the rear of the house is perfectly suited to accompany another dining area or breakfast nook. The kitchen is also fitted with ample storage options and offers room for multiple appliances, in addition to a W.C. From the kitchen we can also connect to a marvellous conservatory to further expand on the abundance of living space the property offers, with a wide range of potential uses spanning from a home office, laundry room, or even another bright lounge space.
To the first floor we can find the three bedrooms, two of which are spacious double rooms with the third being a cosy single, which could also be reworked into another possible office or walk in wardrobe. The primary bedroom enjoys the gorgeous bay windows from the floor below, in addition to an entire wall of fitted wardrobes, providing excellent storage for this master suite. The family bathroom is found from the first floor hallway with a bath tub and an overhead shower, while another staircase takes us upwards to the attic, offering brilliant storage.
Stepping outside we arrive at the incredible rear garden, with a spacious patio found from the first level, and a pathway following the lovely grass lawn which slopes uphill to offer a great amount of outdoor space. The garden is also adorned with a range of trees and shrubs to create a wonderful garden paradise, perfect for relaxing in the sunshine and entertaining guests. Another luscious green space can be found at the front of the house to welcome us towards the property, while on the street level below we can find a double driveway for two large cars, and a large single garage which can be used for additional parking or overflow storage. The garage benefits from internal and external electrics, plus and outside tap on the driveway.
Council Tax Band F
All services and mains water are connected to the property.
Agents Note: The property includes an extension to provide additional accommodation of the kitchen, conservatory and downstairs Wc for which building regulation or approval documents have not been made available. Whilst we have mentioned this accommodation in the property description, this includes the rooms used in this extension. Interested parties should make their own enquiries and discuss this with their solicitor and lender before committing to any transactional decision
The broadband internet is provided to the property by FTTP, the sellers are subscribed to Vodafone. Please visit the Ofcom website to check broadband availability and speeds.
The owner has advised that the level of the mobile signal/coverage at the property is good, they are subscribed to Vodafone. Please visit the Ofcom website to check mobile coverage.
Please contact Number One Real Estate to arrange a viewing or discuss further details.
Energy Efficiency Current: 61.0
Energy Efficiency Potential: 74.0
Important Information
- This is a Freehold property.
- This Council Tax band for this property is: F
Property Ref: 831ac322-6146-4a23-972d-af69cd239c92
Similar Properties
Daffodil Lane, Rogerstone, NP10
4 Bedroom Detached House | Guide Price £425,000
* GUIDE PRICE £425,000 - £450,000 * 4 BEDROOMS * SPACIOUS LIVING ROOM * BRIGHT CONSERVATORY * INCREDIBLE KITCHEN * GARAG...
Hen Chwarel Drive, Llanwern, NP18
4 Bedroom Detached House | Guide Price £425,000
*GUIDE PRICE: £425,000 - £450,000*DETACHED FAMILY HOME*FOUR DOUBLE BEDROOMS*EN-SUITE*SPACIOUS OPEN PLAN KITCHEN/FAMILY R...
4 Bedroom Detached House | Guide Price £425,000
**GUIDE PRICE £425,000 -£450,000**BEAUTIFULLY PRESENTED**SPACIOUS DETACHED FAMILY HOME**FOUR BEDROOMS**PRIMARY EN-SUITE*...
4 Bedroom Detached House | Guide Price £435,000
* GUIDE PRICE £435,000-£445,000 * 4 DOUBLE BEDROOM * HUGE GARDEN ON CORNER PLOT * 2 BATHROOMS + EN-SUITE * OPEN PLAN KIT...
4 Bedroom Detached House | Guide Price £440,000
GUIDE PRICE £440,000 - £460,000 * 4 BEDROOMS * MASTER BEDROOM w/ ENSUITE * SPACIOUS LIVING ROOM * OPEN PLAN KITCHEN / DI...
Bethesda Close, Rogerstone, NP10
4 Bedroom Detached House | Guide Price £440,000
* GUIDE PRICE: £440,000 - £460,000 * FORMER SHOWHOME * 4 BEDROOMS * MASTER BED w/ ENSUITE * SPACIOUS LIVING ROOM * INCRE...

Number One Real Estate (Newport)
Newport, Monmouthshire, NP20 4AQ
How much is your home worth?
Use our short form to request a valuation of your property.
Request a Valuation
