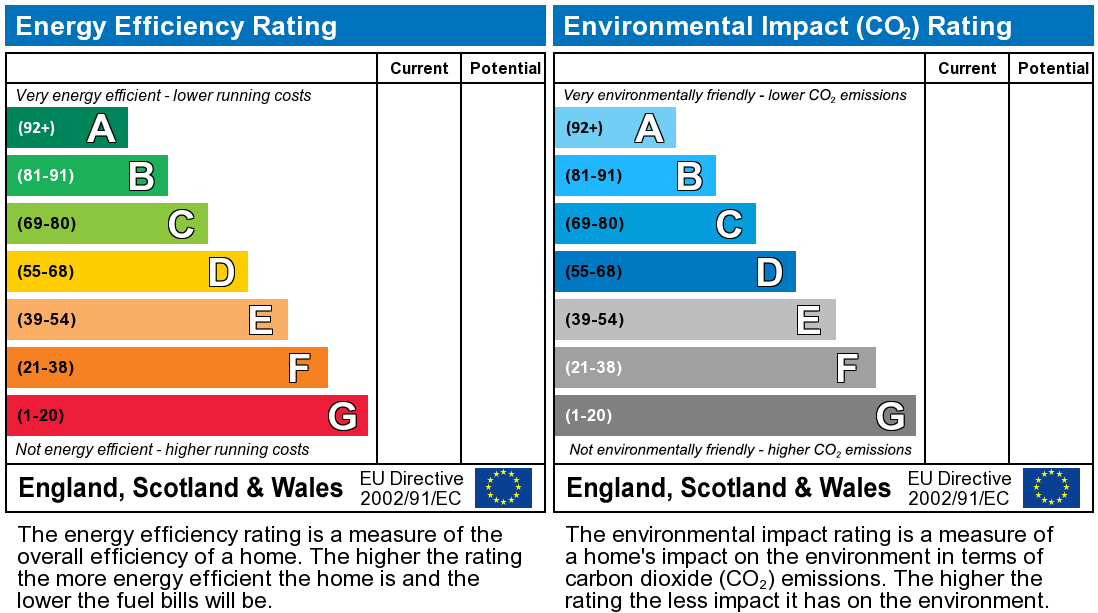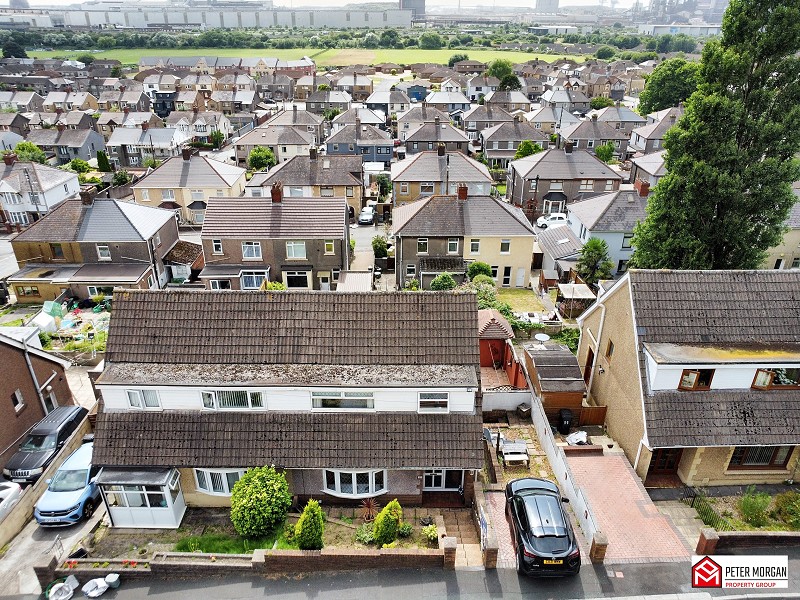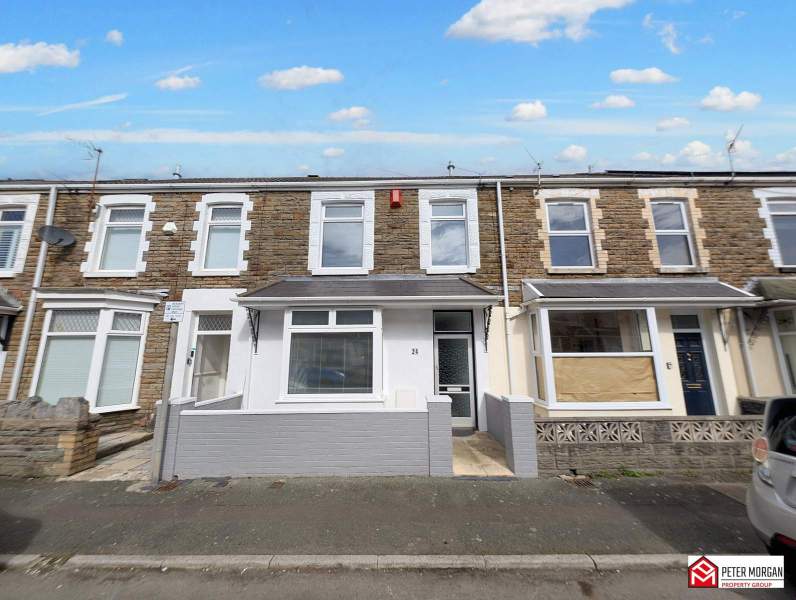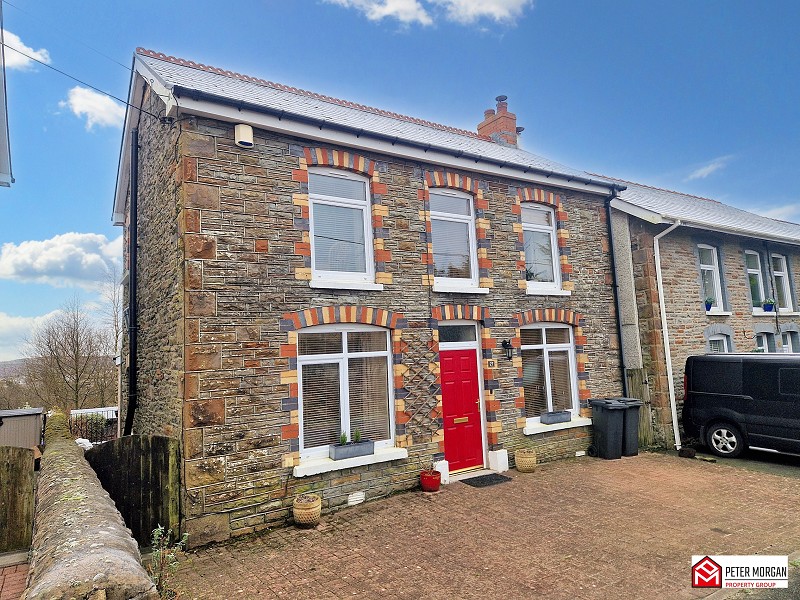- Three bedroom semi-detached house
- Front and Rear Garden
- Rear single garage
- Conservatory
- Freehold
- Wonderful surrounding views
- Council Tax Band - C
- EPC - TBC
- Need A Mortgage? We Can Help!
3 Bedroom Semi-Detached House for sale in Port Talbot
An amazing opportunity to purchase this freehold, semi-detached property located in a popular area of Baglan, with easy access to the A465 and M4 corridor. The property itself benefits from a lounge, conservatory a large family kitchen and w.c to the ground floor and three double bedrooms and a family shower room to the first floor, also benefiting from a rear garage with rear access and front and rear gardens.
Baglan is well served with local schools and shops. There is good road access to the M4 corridor. Conveniently located close to Neath Town Center and Port Talbot Town Center, Baglan RFC, Ysgol Gynradd Baglan Primary School and a short drive to Aberavon Beach.
GROUND FLOOR
Porch
Extension porch entrance comprising of tile flooring, original wall brick work. Upvc window to front and side. Composite front entrance door with aluminium hallway entrance door.
Hallway
Carpet flooring, wall mounted radiator. Central ceiling light fitting, wall lighting. Cupboard containing under stair storage. Carpeted staircase leading to first floor. Doorways leading to multiple rooms,
W.C.
Comprising of a white suite including a wash hand basin with vanity unit and a low level WC. A frosted glazed aluminium window. Half tiled walls and tile flooring.
Lounge (10' 11" x 22' 1" or 3.34m x 6.74m)
Reception room One. Upvc double glazed window to the front aspect, carpet flooring. Under sill and side wall radiators. Coving. Two symmetrical ceiling light fittings. Main wall electric fireplace with marble effect hearth. Part Wood Part Glass panel door leading to kitchen. Upvc french doors with floor to ceiling window panels leading to
Conservatory (9' 1" x 9' 9" or 2.77m x 2.98m)
Tile flooring. Perspex roofing. Upvc windows looking out to rear garden with Upvc doors giving rear access.
Kitchen (9' 9" x 17' 11" or 2.97m x 5.47m)
Fitted kitchen with a range of base and wall units in white high gloss with chrome fittings, complimentary work surface, stainless steel sink and drainer unit, integrated electric hob, integrated electric oven and grill, splashback tiling, ceramic tiling to the floor, space for fridge/freezer, plumbed for automatic washing machine, space for tumble dryer or dishwasher, ample space for table and chairs, coved and plastered ceiling, central ceiling light fitting, two uPVC windows one to the side and one to the rear with open aspect views to the rear, uPVC fully obscured glazed door leading to rear garden.
FIRST FLOOR
Landing
Wooden handrail, Upvc window facing the rear aspect. Carpet Staircase.
Landing Two
Wooden balustrade, ceiling light fitment. Carpet flooring, Doorways leading off to multiple rooms.
Master Bedroom (10' 11" x 10' 10" or 3.33m x 3.31m)
Comprising of uPVC Double glazing to the front aspect. Wall mounted under sill radiator. Central ceiling light fitting. Carpet flooring,
Bedroom Two (Rear) (9' 0" x 10' 2" or 2.74m x 3.11m)
uPVC Double glazing to the rear aspect. Wall mounted under sill radiator. Central ceiling light fitting. Fitted wardrobes. Carpet flooring,
Bedroom Three (Rear) (10' 2" x 7' 9" or 3.09m x 2.36m)
uPVC double glazing to the rear aspect. Wall mounted under sill radiator. Central ceiling light fitting. Carpet flooring, Cupboard containing storage and water tank.
Family Shower Room (9' 1" x 4' 5" or 2.78m x 1.35m)
Comprising of a white suite including a corner shower cubicle, wash hand basin and a low level WC. A frosted uPVC double glazed window to the front, part tiled walls and laminate flooring.
EXTERIOR
Front Garden
A wonderful front garden benefiting from the surrounding picturesque views. comprising of entrance way steps leading to sectioned graveled areas and pathway leading to property.
Side Entrance
Paved patio area with gate entrance leading to rear of the property.
Rear Garden
Comprising steps leading to sectioned graveled areas and pathway leading to garage and rear access.
Garage
Garage with Upvc windows and secured door, benefiting from power, and rear access.
INFORMATION
EPC Rating
TBC
Mortgage Advice
PM Financial is the mortgage partner within the Peter Morgan Property Group. With a fully qualified team of experienced in-house mortgage advisors on hand to provide you with free, no obligation mortgage advice. Please feel free to contact us on 03300 563 555 option 3 or email us at pmfinancial@petermorgan.net (fees will apply on completion of the mortgage)
Council Tax Band : C
Important Information
- This is a Freehold property.
Property Ref: 261018_PRB10746
Similar Properties
Edwards Terrace, Abergarwed, Neath, West Glamorgan, SA11 4DG
3 Bedroom Terraced House | £180,000
Mid Terraced Property | Freehold | Semi-Rural Village Location | EPC - F | Three Bedrooms | Enclosed Rear Garden | Easy...
New Road, Skewen, Neath, Neath Port Talbot, SA10 6YE
Shop | £180,000
Detached commercial premises | 4 workshop areas | Village centre location | Freehold | Vacant possession | Off road park...
Morlais Road, Port Talbot, Neath Port Talbot, SA13 2AS
3 Bedroom Semi-Detached House | Offers Over £180,000
Well presented semi detached home | 3 bedrooms | Modern fitted shower room | Lounge, dining room and conservatory | Off...
Hillcrest, Brynna, Pontyclun, Rhondda Cynon Taff. CF72 9SJ
3 Bedroom Semi-Detached House | £183,000
No chain | Three bedroom | Semi-Detached | Garage | Enclosed rear garden | Far reaching views to front | Freehold | Coun...
Leonard Street, Neath, West Glamorgan, SA11 3HN
2 Bedroom Terraced House | £185,000
NO ONWARDS CHAIN! | Two Bedroom Terraced Property | Convenient Location | Recently Decorated Throughout | Council Tax -...
Ochr Y Waun, Cwmllynfell, Swansea, City And County of Swansea. SA9 2GA
3 Bedroom Detached House | £190,000
Traditional Detached Property | Freehold | Semi-Rural Location | Boasting Attractive Mountain Views | EPC - E | Oil Cent...
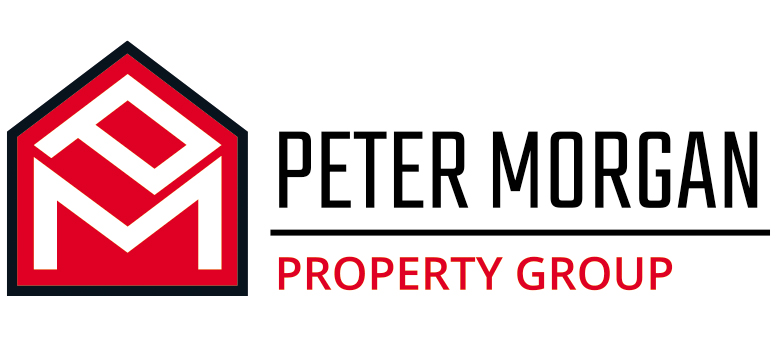
Peter Morgan (Neath)
Windsor Road, Neath, West Glamorgan, SA11 1NB
How much is your home worth?
Use our short form to request a valuation of your property.
Request a Valuation
