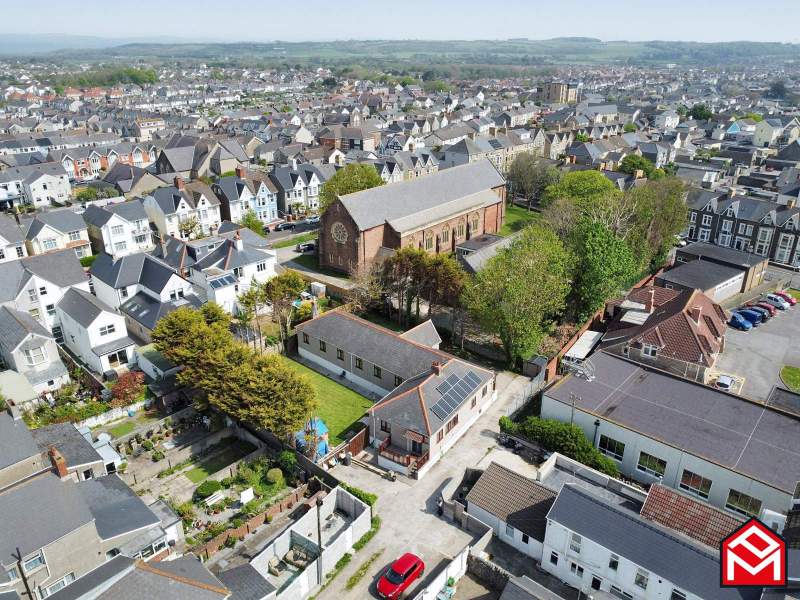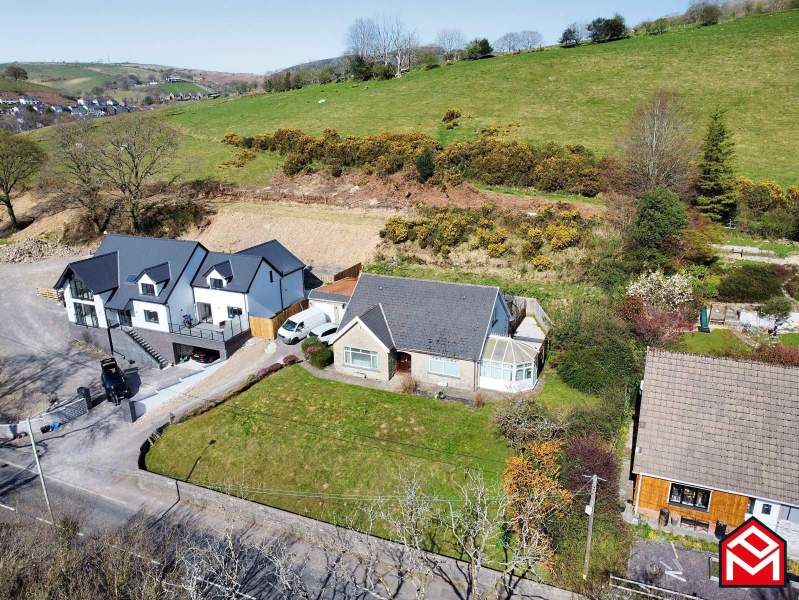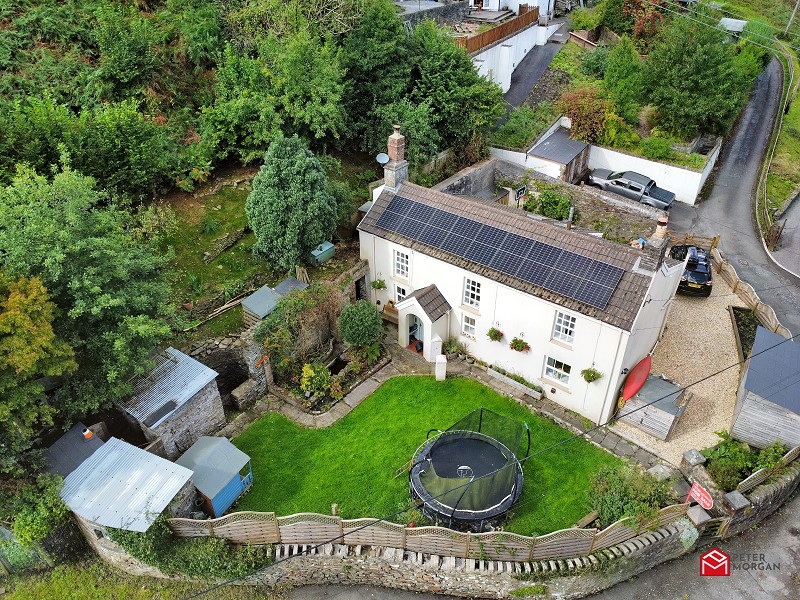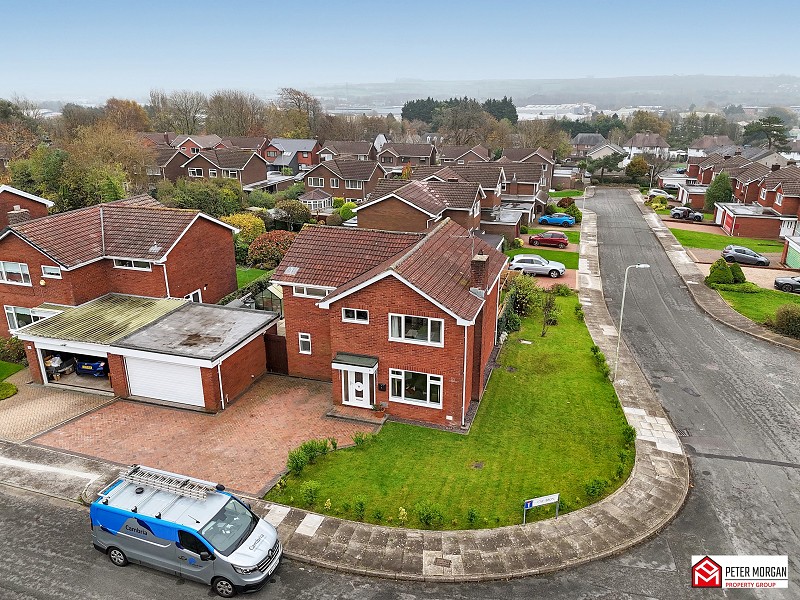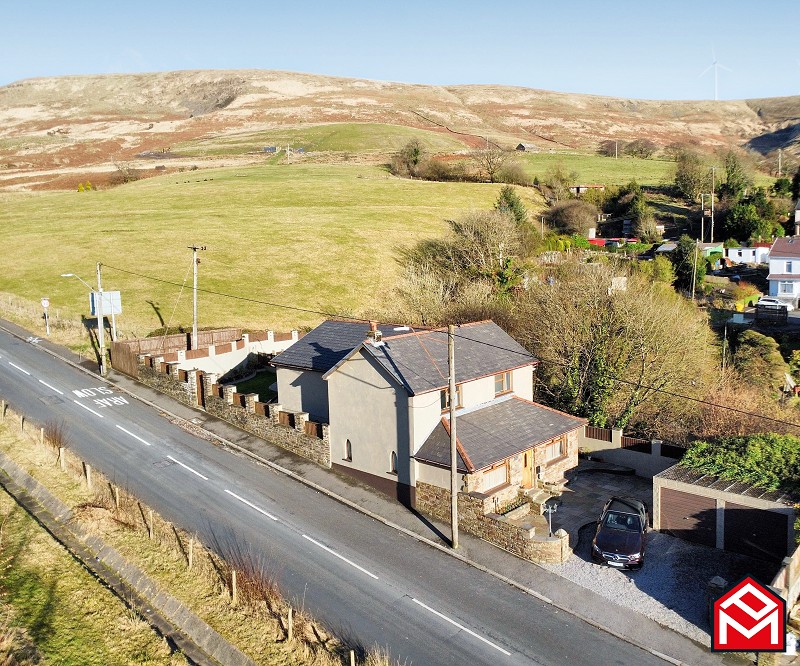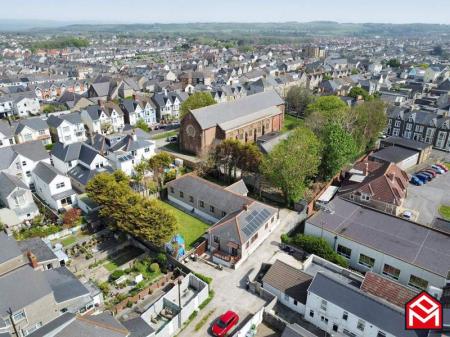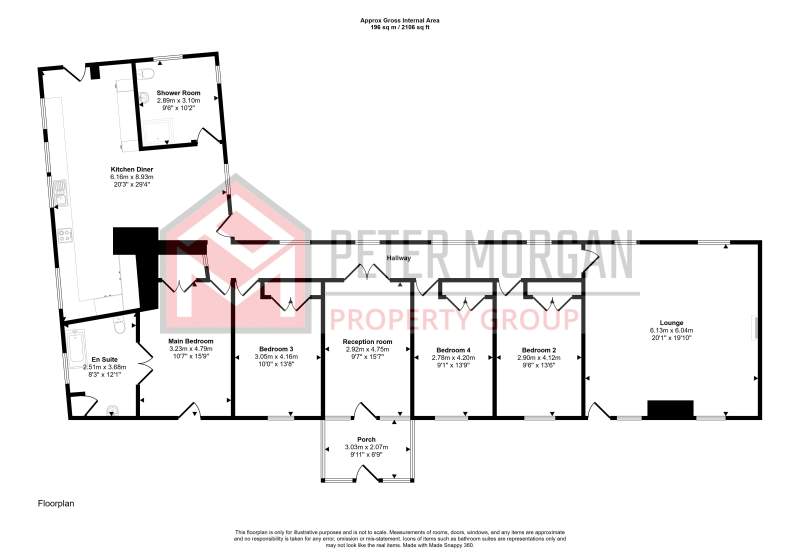- 4 bedroom detached bungalow in a hideaway location
- Only 0.3 miles from the Esplanade and highly convenient for the town centre and beaches
- Some modernisation required but offering great potential
- Open plan kitchen / dining room
- 2 reception rooms
- Utility / shower room and ensuite bathroom
- Externally there are gardens to front and rear and driveway parking
- Approximately 3.5 miles from the M4 at Junction 37
- Hardwood double glazing and combi GCH
- Council Tax Band: G. EPC: E
4 Bedroom Detached Bungalow for sale in Porthcawl
FOUR BEDROOM DETACHED BUNGALOW SITUATED IN A HIDEAWAY LOCATION ONLY 0.3 MILES FROM THE ESPLANADE, LOCATED AT THE REAR OF HiGHFIELDS AVENUE AND ALL SAINTS CHURCH.
Situated in a highly convenient location for Town Centre, Promenades and beaches. Approximately 3.5 miles from the M4 at Junction 37.
This home requires some modernisation and has great potential. The property is a spacious and traditional timber framed home with much potential and accommodation comprising veranda, porch, reception room, open plan kitchen / dining room, lounge, 4 double bedrooms, en suite bathroom and utility / shower room. Externally there are gardens to front and rear and driveway parking.
This home benefits from hardwood double glazing and Combi gas central heating.
GROUND FLOOR
Porch
Front door. Windows to front and side. Internal door and windows to..
Reception Room
(Currently used as a bedroom). Radiator. Picture rails. Coved ceiling. Glazed double doors to..
Hallway
4 hardwood double glazed windows to rear. Two radiators. Picture rails. Coved ceiling. Smoke alarm. Telephone and Internet connection points. Ward gas central heating thermostat. White colonial style panelled doors to bedrooms and living rooms.
Open Plan Kitchen/ Dining Room
Fitted kitchen with light grey high gloss handleless doors. Quartz worktops with upstands. Stainless steel sink unit with mixer tap. Integral oven, grill, microwave, full height fridge and separate freezer, dishwasher, gas hob and extractor hood. Four hardwood double glazed windows to side. Further hardwood double glazed window to rear. uPVC double glazed doors to side driveway and rear garden. Two radiators. Plastered walls and ceiling. Inset ceiling spotlights. Tiled floor. Wired for wall mounted television.
Shower / Utility Room
Hardwood double glazed windows to side and rear. Three-piece shower suite in white comprising shower cubicle with Rainstorm shower and hair wash spray hand, wash basin set in vanity unit with monobloc tap, WC with enclosed cistern and push button flush. Wall cabinets. Tiled floor. PVC partly clad walls. Radiator. Plumbed for washing machine. Space for tumble dryer. Loft access. Inset ceiling spotlights.
Lounge
Two hardwood double glazed windows to front. Door access to front veranda. 2 hardwood double glazed windows to rear. Laminate flooring. Traditional fireplace with living flame coal effect gas fire, marble hearth and back plate. Picture rails. Radiator. Laminate flooring. Recessed ceiling. Carbon monoxide detector. Wired for wall mounted television.
Bedroom 1
uPVC double glazed door to front Veranda. Laminate flooring. Two radiators. Picture rails. Coved ceiling. Walk in wardrobe with hanging rails and shelving. Part glazed double doors to..
En-Suite Bathroom
Hardwood double glazed window to side. Three-piece suite in white comprising close coupled WC within enclosed cistern, panelled Jacuzzi bath with overhead shower and glass screen, wall hung hand wash basin with monobloc tap and base storage. Heated towel rail. Tiled walls. Tiled floor. Extractor fan. Inset ceiling spotlights. Airing cupboard housing Combi gas central heating boiler.
Bedroom 2
Hardwood double glazed window to front. Radiator. Fitted wardrobe. Laminate flooring. Picture rails. Coved ceiling.
Bedroom 3
Hardwood double glazed window to front. Radiator. Fitted wardrobe. Laminate flooring. Coved ceiling. Picture rails.
Bedroom 4
Hardwood double glazed window to front. Laminate flooring. Fitted wardrobes. Radiator. Coved ceiling. Picture rails.
EXTERIOR
The property is accessed via an unadopted lane running to the side of Highfield Avenue. The property is actually located to the rear of Highfield Avenue and fronts on to All Saints Church and grounds.
Front Garden
Turfed front garden with mature trees. Stone built boundary wall. Steps to veranda, leading to front entrance door. Gated side entrance leading to..
Rear Garden
Enclosed turfed garden with concrete pathways. Mature trees. Garden shed. Paved terrace. Driveway. Outdoor power points and water tap. Security floodlight. Door access to below bungalow storage area basement.
Solar Panel Details
Lease length- 20 years and 6 months from 4/11/2015 through Short Bros Homes Ltd.
Producing cheap rate electricity
Mortgage Advice
PM Financial is the mortgage partner within the Peter Morgan Property Group. With a fully qualified team of experienced in-house mortgage advisors on hand to provide you with free, no obligation mortgage advice. Please feel free to contact us on 03300 563 555 or email us at bcb@petermorgan.net (fees will apply on completion of the mortgage).
General Information
Please be advised that the local authority in this area can apply an additional premium to council tax payments for properties which are either used as a second home or unoccupied for a period of time.
Directions
When you reach 6 Highfield Avenue, turn down lane where the property is located on the left- grey door
Council Tax Band : G
Important Information
- This is a Freehold property.
Property Ref: 261020_PRB11139
Similar Properties
Ifor Terrace, Blackmill, Bridgend, Bridgend County, CF35 6ET
4 Bedroom Detached Bungalow | £435,000
Detached chalet style bungalow on a circa 0.38 acre plot | Spacious versatile accommodation | Village location with open...
Blackmill, Bridgend, Bridgend County. CF35 6DR
4 Bedroom Detached House | Offers in region of £425,000
Detached ex Cobblers Cottage. | Character throughout (Circa 1800) | 4 bedrooms and 2 bathrooms | 4 reception rooms | Air...
Cae Bron, Brackla, Bridgend, Bridgend County. CF31 2HQ
4 Bedroom Detached House | £425,000
4 bedroom detached house | Situated on a corner plot | 2 reception rooms | Fitted kitchen and utility room | Family bath...
Danycoed, Blackmill, Bridgend, Bridgend County, CF35 6ES
4 Bedroom Detached House | £465,000
Very well presented detached and extended traditional bungalow | Desirable and popular culdesac location | 4 bedrooms |...
Stormy Lane, Nantymoel, Bridgend, Bridgend County. CF32 7TD
4 Bedroom Detached House | £475,000
4-5 bedroom detached home | Semi rural roadside location | Double garage and driveway | Main living room with bar area |...
Glynogwr, Blackmill, Bridgend, Bridgend County. CF35 6EL
4 Bedroom Detached House | £475,000
Traditional 4 bedroom, 2 bathroom, 3 reception room | Garage link detached home | Far reaching views over fields, hills...
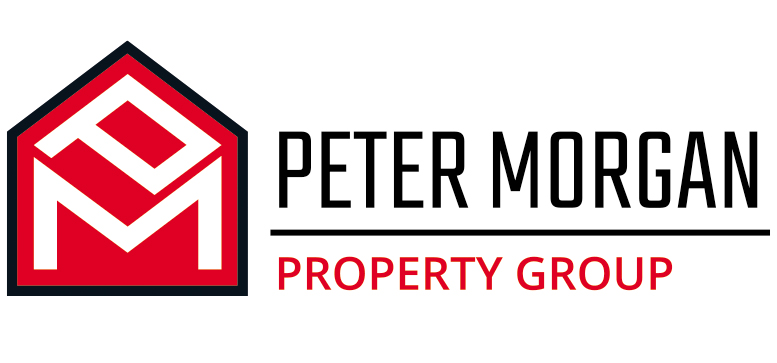
Peter Morgan Estate Agents (Bridgend)
16 Dunraven Place, Bridgend, Mid Glamorgan, CF31 1JD
How much is your home worth?
Use our short form to request a valuation of your property.
Request a Valuation
