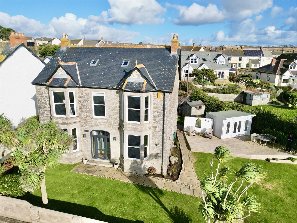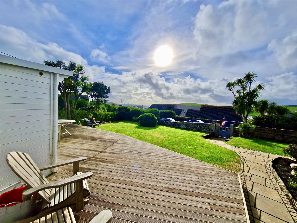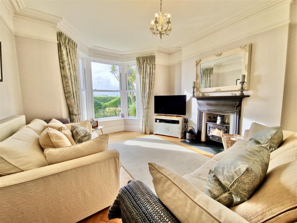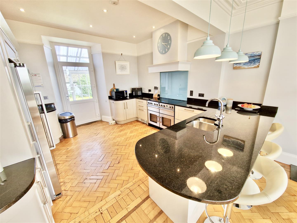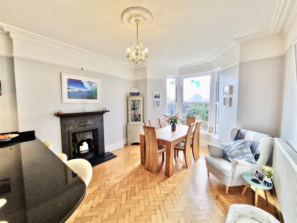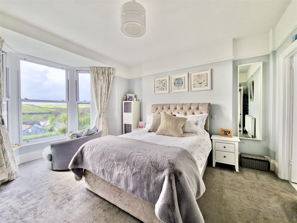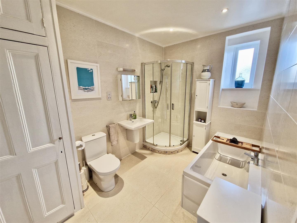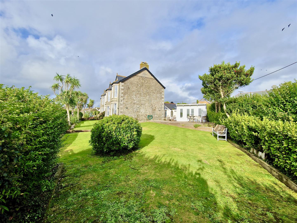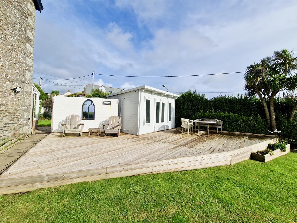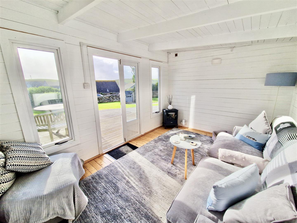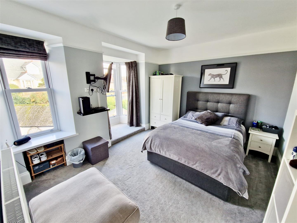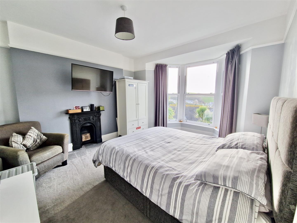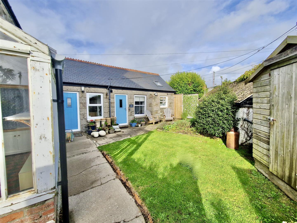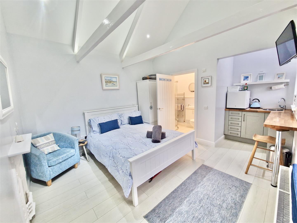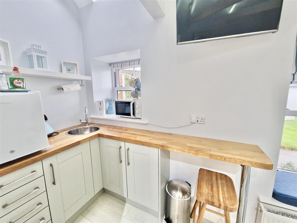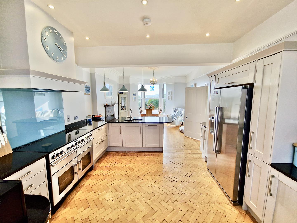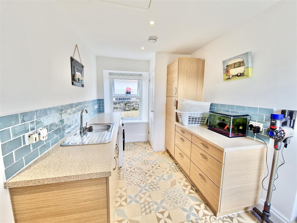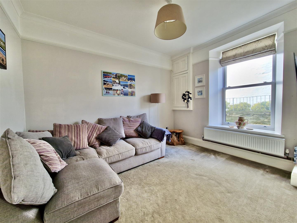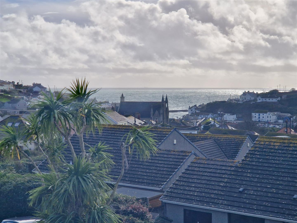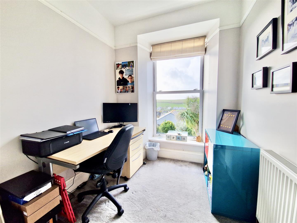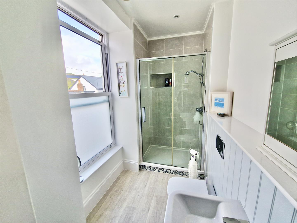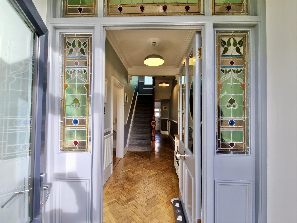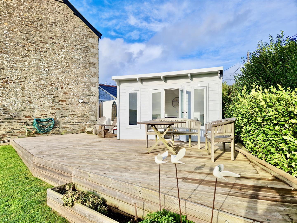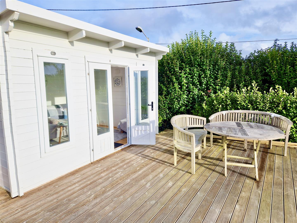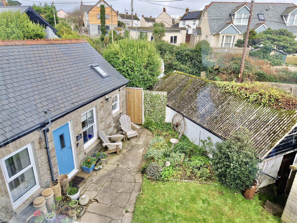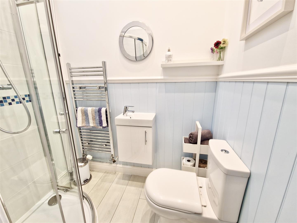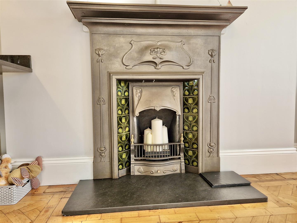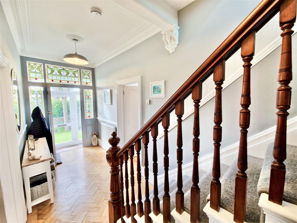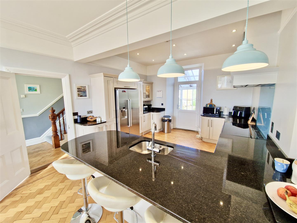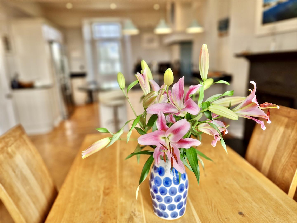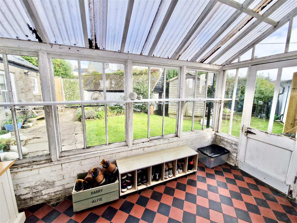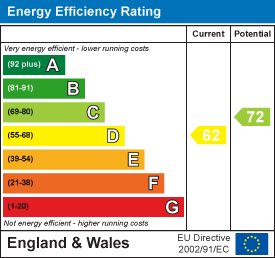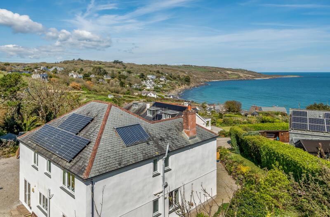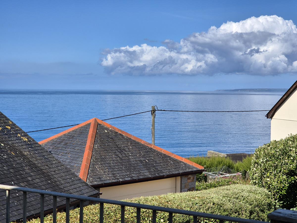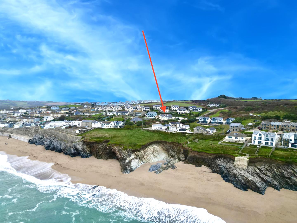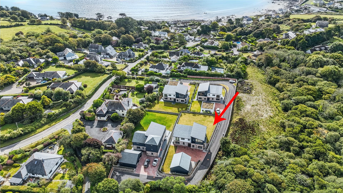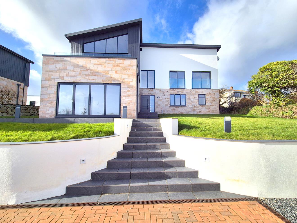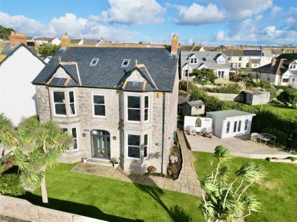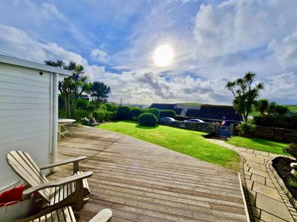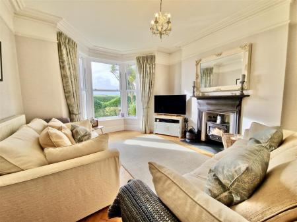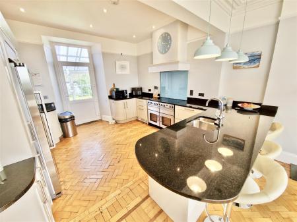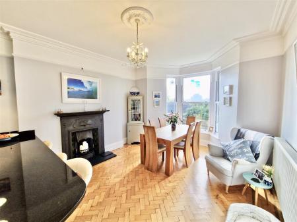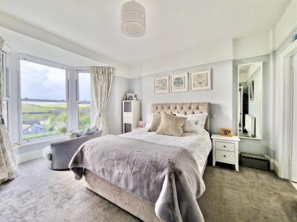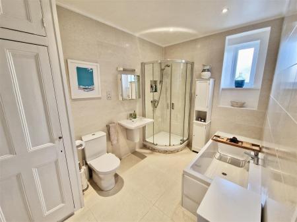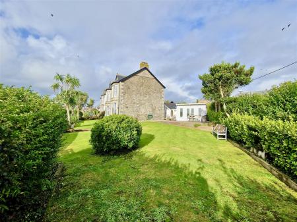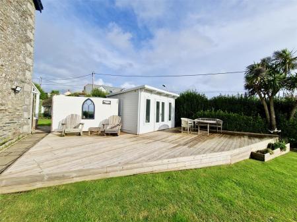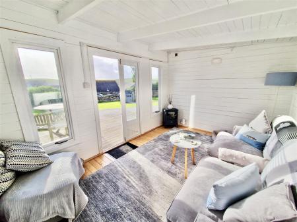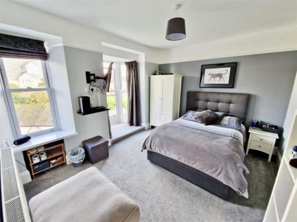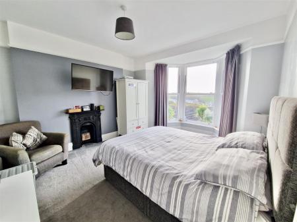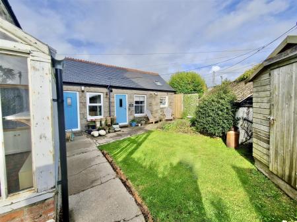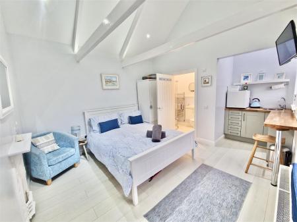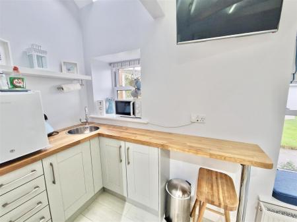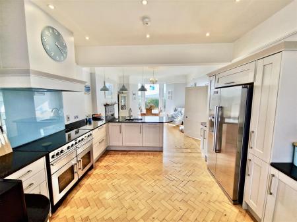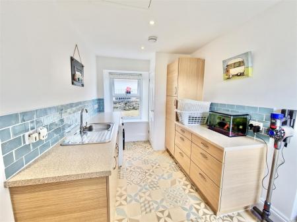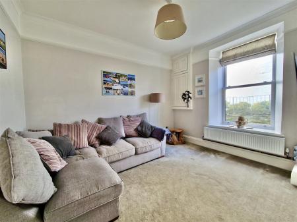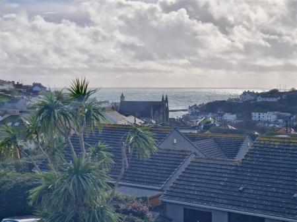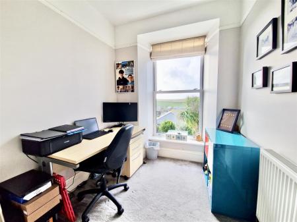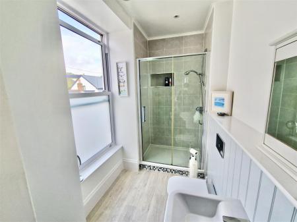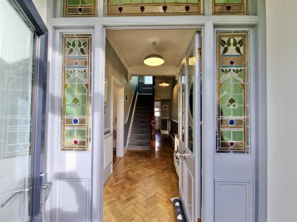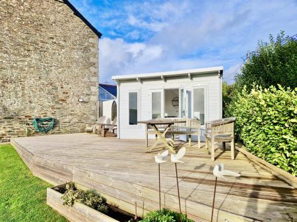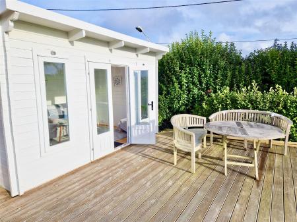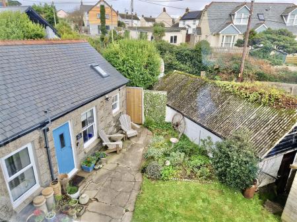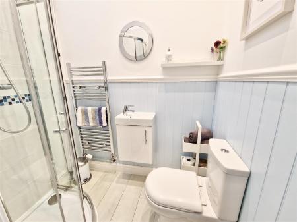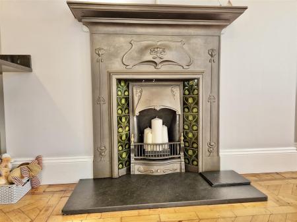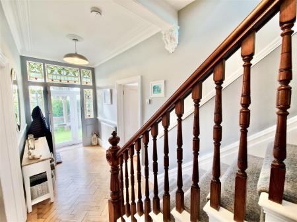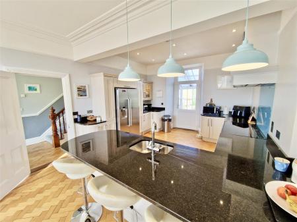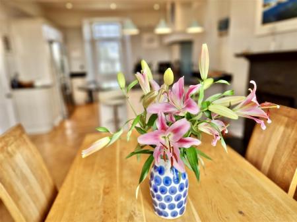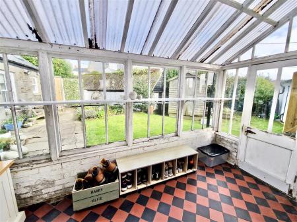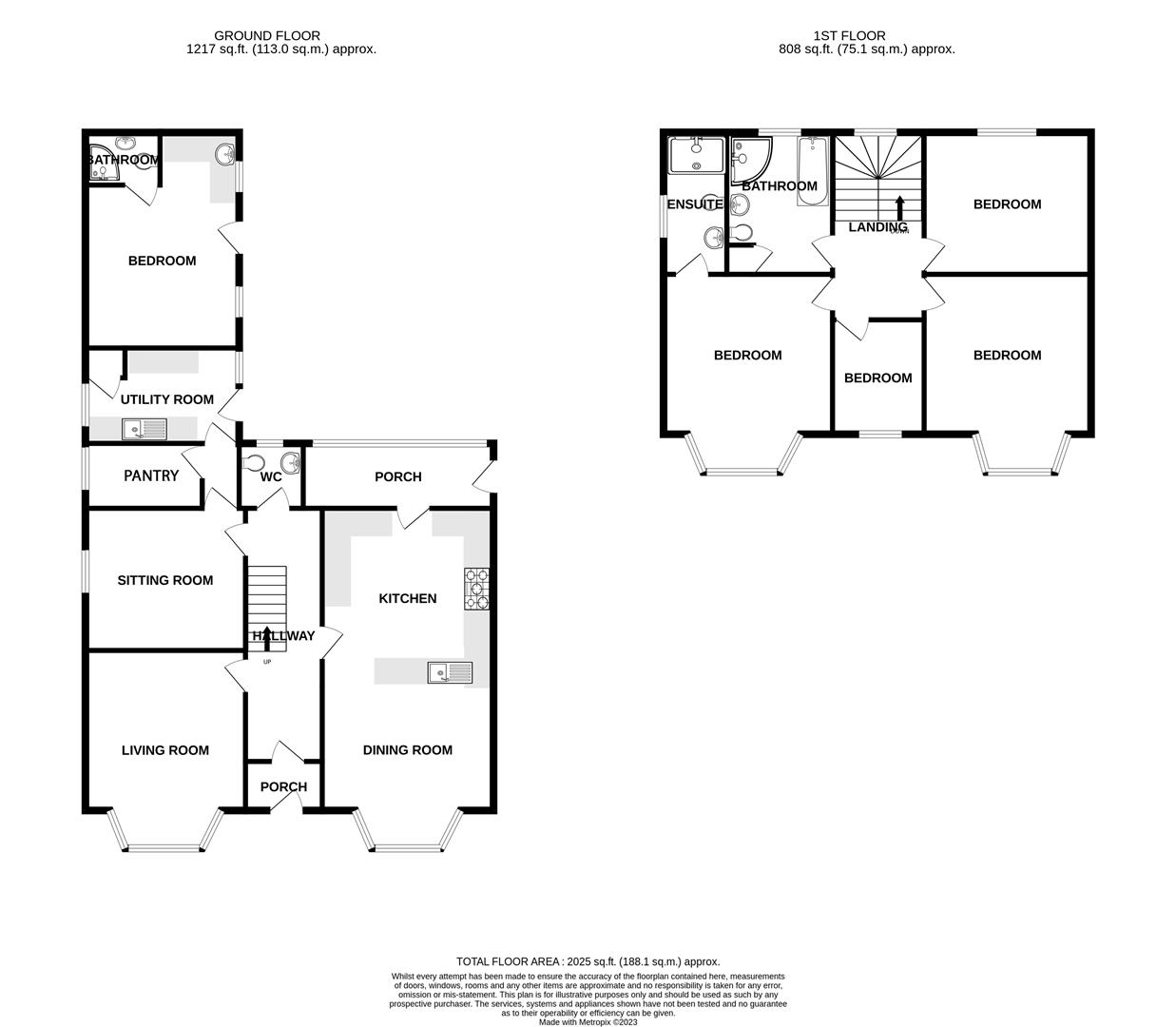- DETACHED FORMER VICARAGE
- FOUR BEDROOMS
- EXTENSIVELY RENOVATED
- FAR REACHING SEA & VILLAGE VIEWS
- ADDITIONAL ONE BEDROOM ANNEXE
- GENEROUS GARDENS & SUMMER HOUSE
- GARAGE
- FREEHOLD
- COUNCIL TAX BAND E
- EPC - D62
4 Bedroom Detached House for sale in Porthleven
Situated in the heart of this increasingly sought-after Cornish fishing village is this beautifully presented four-bedroom detached former vicarage. A substantial and imposing residence full of character, the property has undergone extensive and sympathetic renovation in recent years, resulting in a wonderful home that blends charming period features with the refinements of modern living.
Warmed by oil-fired central heating, the property enjoys far-reaching views over the village, taking in the Bickford Institute clock tower, the pier and extending out to sea. At the rear of the main residence is a delightful one-bedroom annexe, currently operating as a successful holiday let. Alternatively, for those seeking a home office or studio, this versatile space could provide the ideal setting for achieving a perfect work-life balance.
The grounds are a real feature of the property, with generous gardens-mainly laid to lawn-surrounding and framing the home with a variety of well-established plants and shrubs. The garden also includes a charming summer house set on a raised deck, offering a pleasant spot to relax or entertain, while to the rear there is a good-sized garage complete with inspection pit. We have been advised by the vendors that a quotation has been obtained for providing parking in the front garden, further details available on request.
Porthleven is a thriving and picturesque Cornish fishing village, centred around its historic harbour which provides a natural focal point. Clustered around the harbour are a variety of pubs, restaurants, caf?s and independent shops, giving the village a lively year-round atmosphere. Local amenities cater for everyday needs and include a primary school with nursery, while the nearby market town of Helston-just a few miles away-offers a wider range of facilities including national retailers, a cinema, comprehensive school with sixth form college, supermarkets and a sports centre with indoor swimming pool.
Between Porthleven and Helston lies the stunning Penrose Estate, owned by the National Trust. This beautiful area offers an abundance of scenic walks and trails through rolling countryside and ancient woodland, surrounding Loe Pool-Cornwall's largest natural freshwater lake. Porthleven also has a strong sense of community and tradition, perhaps best illustrated by its award-winning brass band, whose summer performances around the harbour often fill the evening air with music, creating a unique and memorable atmosphere for residents and visitors alike.
The Accommodation Comprises (Dimensions Approx) -
Steps Up To -
Entrance Vestibule - With decorative tiled floor, step up and door with stained glass window surround to
Hall - Having a Parquet wood floor, stairs with ornate wood cut balustrade to the first floor and under stairs cupboard, door to the snug, w.c., kitchen/diner and door to
Lounge - 3.96m x 3.73m (plus bay) (13' x 12'3" (plus bay)) - With outlook over the front garden, village, towards open countryside and out to sea. A feature fireplace acts as a focal point for the room and houses a wood burner with hearth, surround and mantel over. The room has Parquet flooring.
Kitchen/Diner - 7.24m x 4.04m (narrowing to 3.89m) (plus bay) (23' - A superb and spacious open-plan kitchen/dining room, perfect for modern family living and entertaining. The kitchen area is fitted with a stylish and contemporary range of units complemented by attractive granite work surfaces incorporating an inset one-and-a-half bowl sink with mixer tap, with cupboards and drawers below. There is a built-in dishwasher, space for a Rangemaster-style cooker, and an American-style fridge/freezer. The room is beautifully finished with parquet flooring, and LED spotlighting provides a warm and inviting atmosphere. A door leads from the kitchen area to the potting room.
The dining area is equally impressive, featuring a charming fireplace with hearth, surround and mantel (open fire not currently in working order) which forms an elegant focal point to the room. A large bay window enjoys delightful views over the garden and village, stretching across open countryside and out to sea. Door to.
Potting Room - With a tiled floor, an outlook over the rear garden and a door to the outside.
W.C. - Comprising a close coupled w.c., pedestal wash basin with a mixer tap, towel rail, tiled floor and an obscured window to the rear.
Snug - 3.81m x 3.35m (narrowing to 3.05m) (12'6" x 11' (n - With an outlook to the side, alcove shelving and built in cupboards. Door to
Utility Room - 3.58m x 2.21m (not including the walkway) (11'9" x - A dual aspect room comprising working top surfaces incorporating a sink unit with drainer and mixer tap over, cupboards and drawers under. There is space for a washing machine, tumble dryer and a built in cupboard houses a water tank with immersion heater. The room has spotlighting and access to the loft space. Door to the outside and door to
Storage Room - 2.67m x 1.52m (8'9" x 5') - With an outlook to the side and having built in shelving.
Stairs And Landing - Stairs with beautifully crafted wood balustrade ascend to the half landing with stained glass window and then on further to the first floor landing. There are doors to all bedrooms and door to
Bathroom - A well-appointed suite comprising a panelled bath with mixer tap, separate shower cubicle, wall-mounted wash basin with mixer tap, and close-coupled WC. Additional features include a heated towel rail, tiled flooring, LED spotlighting and an obscure-glazed window to the rear. There is also a built-in airing cupboard providing useful storage.
Bedroom One - 3.96m x 3.73m (plus bay) (13' x 12'3" (plus bay)) - With outlook over the village, open countryside, out to sea, Bickford Smith Institute clock tower and pier. There are an array of Sharps built in wardrobes and a door to
Ensuite - Comprising a shower cubicle, wall mounted wash basin with mixer tap over and a close coupled w.c. with a concealed cistern. There is a window to the side, LED spotlighting and a heated towel rail.
Bedroom Two - 4.11m x 3.73m (plus bay) (13'6" x 12'3" (plus bay) - With feature fireplace, surround and mantel over (not in working order). Enjoying similar far reaching views to bedroom one.
Bedroom Three - 3.96m x 3.28m (plus bay) (13' x 10'9" (plus bay)) - With outlook to the rear garden.
Bedroom Four - 2.67m x 2.13m (8'9" x 7') - With outlook to the front aspect.
The Annexe - A beautifully presented, one bedroom studio style annexe which is currently run as a successful holiday let and could also be suitable for an independent relative.
Lounge/Kitchen/Diner - 4.80m narrowing to 3.51m x 3.51m (15'9" narrowing - An open plan room with vaulted beamed ceiling, spotlighting, skylight, outlook to the rear garden and a feature fireplace (not in working order). A kitchen area comprises working top surfaces incorporating a circular sink with mixer tap over, cupboards and drawers under. Door to
Shower Room - Comprising a shower cubicle, wall mounted wash basin with mixer tap over and cupboard under and a close coupled w.c.. There is a towel rail, partially tiled walls, spotlighting and a skylight.
Outside - The outside space is a real feature of the property, with generous gardens that cradle the main residence. Mainly laid to lawn, they are attractively stocked with a variety of well-established plants and shrubs. To the rear of the property there is also a useful garden shed.
Garage - 8.23m x 3.05m (irregular shape room - max measurem - Having an electric roll up door, power, lighting and an inspection pit.
Summer House - 3.73m x 2.74m (12'3" x 9') - A charming summer house with French doors opening onto a generous size decked area which would seem ideal for al fresco dining and entertaining.
Agents Note One - We are advised there is an overage clause on the property with further details available on request.
Agents Note Two - We are advised there is a vehicular and pedestrian right of way in favour of The Vicarage over a neighbour's driveway to access the garage.
Agents Note Three - Pendeen Road is an un-adopted road.
Agents Note Four - We have been advised by the vendors that a quotation has been obtained for providing parking in the front garden, details available on request.
Services - Mains electricity, water and drainage.
Council Tax Band - Band E
Anti Money Laundering Regulations - Purchaser - We are required by law to ask all purchasers for verified ID prior to instructing a sale.
Proof Of Funds - Purchasers - Prior to agreeing a sale, we will require proof of financial ability to purchase which will include an agreement in principle for a mortgage and/or proof of cash funds.
Date Details Prepared - 1st November 2023
Property Ref: 34282364
Similar Properties
4 Bedroom Detached House | Guide Price £800,000
An opportunity to purchase a beautifully presented four bedroom, detached coastal residence in the highly regarded Corni...
Sunnybank, Porthleven, Helston
5 Bedroom Detached House | Guide Price £799,950
An opportunity to purchase a detached, four/five bedroom executive style residence in the Cornish fishing village of Por...
Loe Bar Road, Porthleven, Helston
3 Bedroom Detached Bungalow | Guide Price £795,000
Situated in an elevated position and enjoying simply stunning sea and coastal views is this well proportioned, three bed...
5 Bedroom Detached House | Guide Price £995,000
Situated within the luxury new development of Porth Gwel in this sought after Cornish fishing village of Coverack is thi...
5 Bedroom Detached House | Guide Price £995,000
Situated within the exclusive new development of Porth Gwel, in the highly sought after Cornish fishing village of Cover...

Christophers Estate Agents Porthleven (Porthleven)
Fore St, Porthleven, Cornwall, TR13 9HJ
How much is your home worth?
Use our short form to request a valuation of your property.
Request a Valuation
