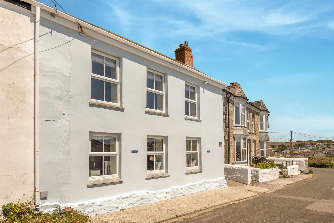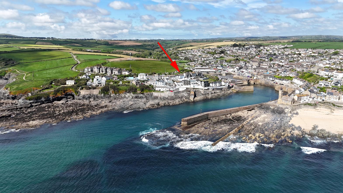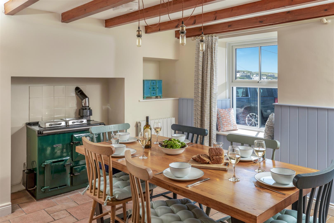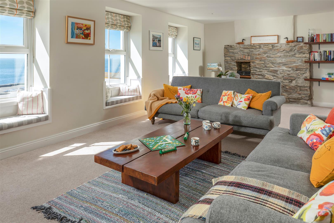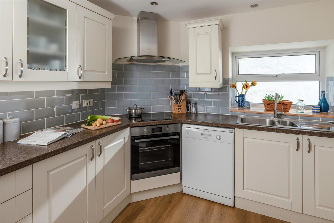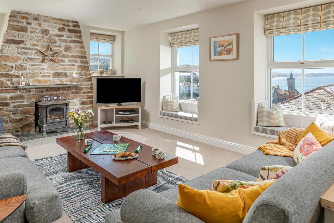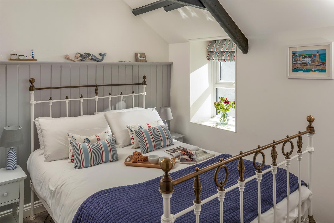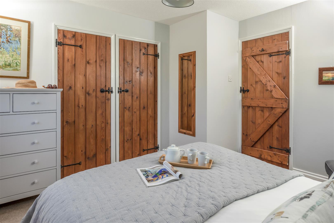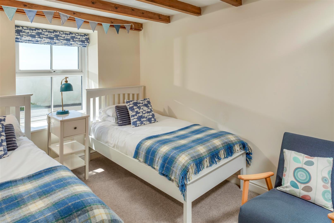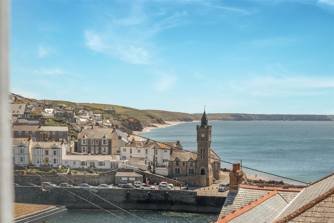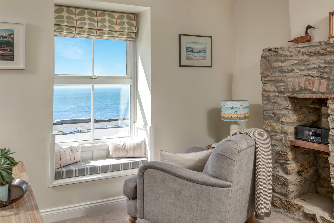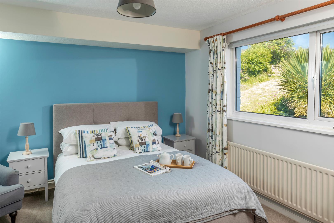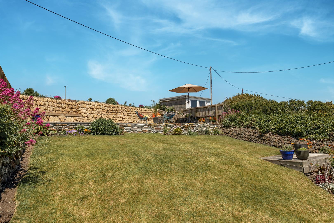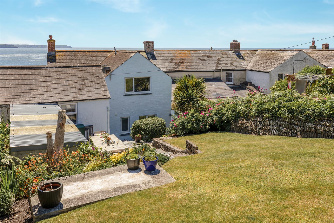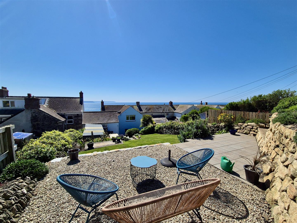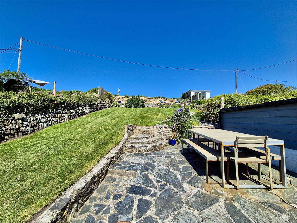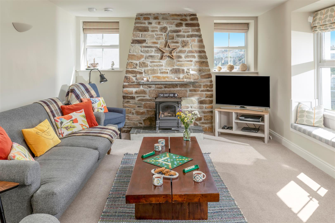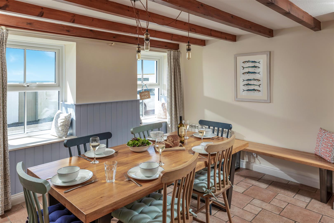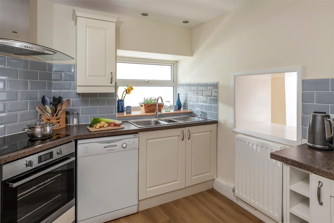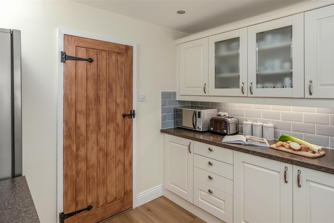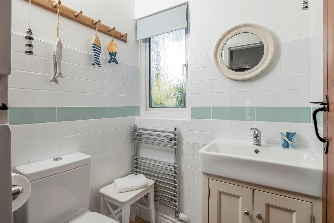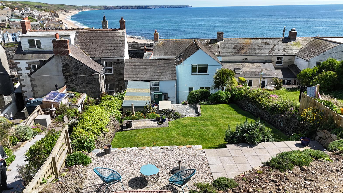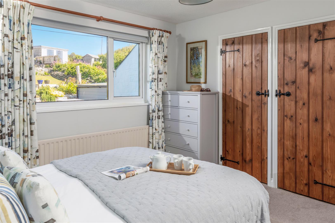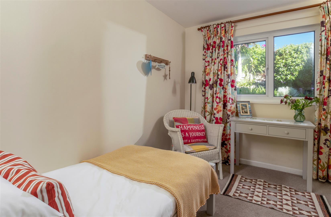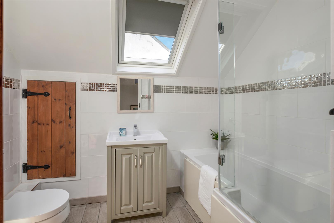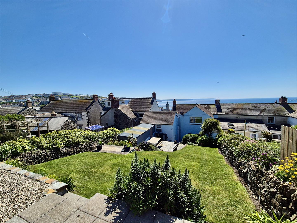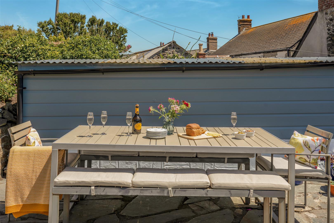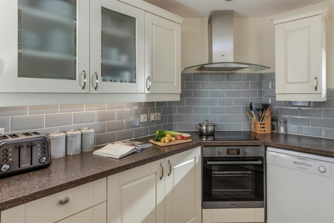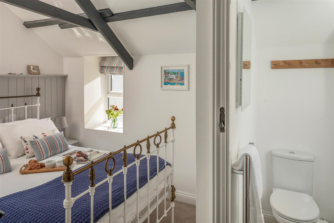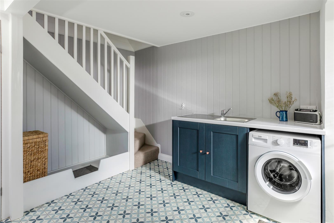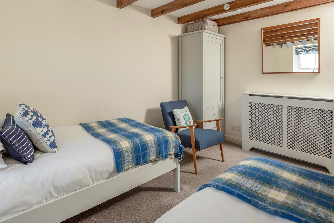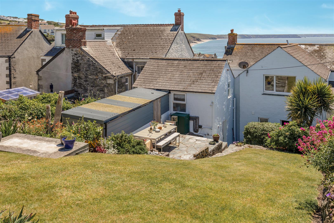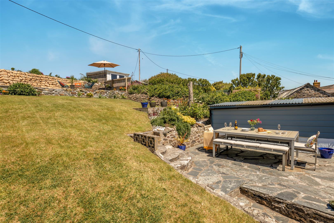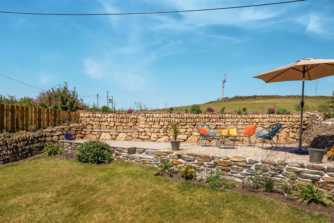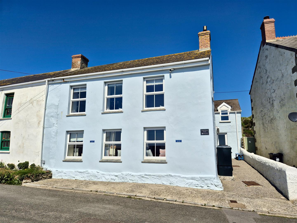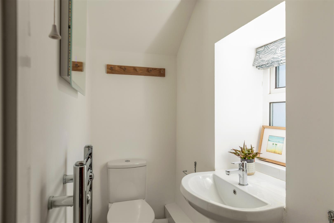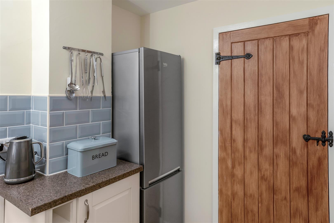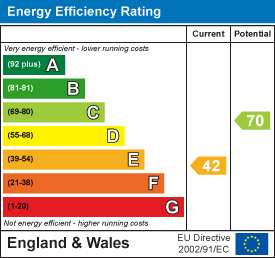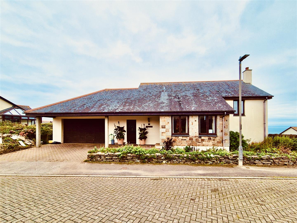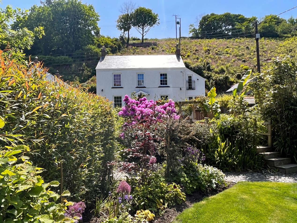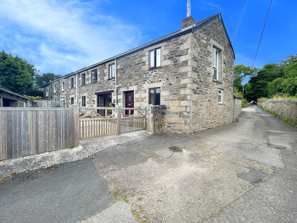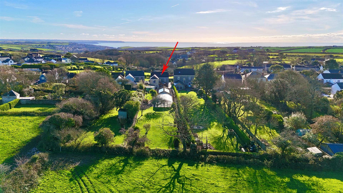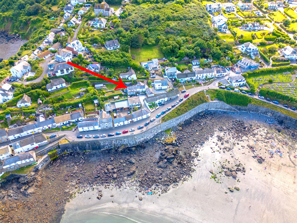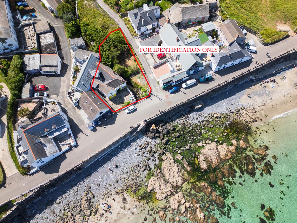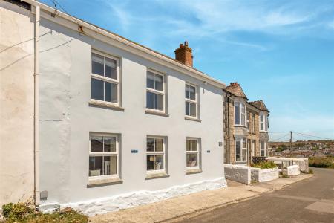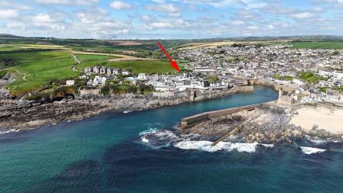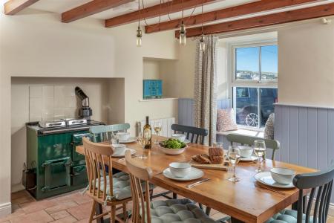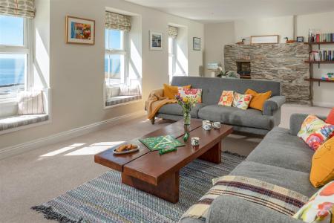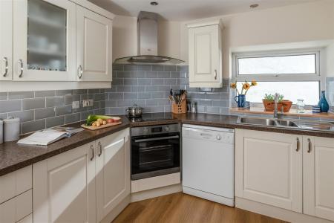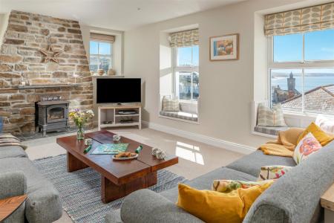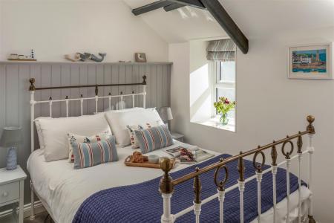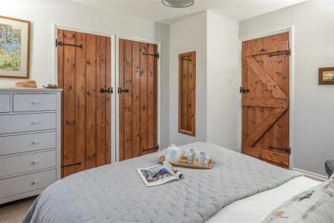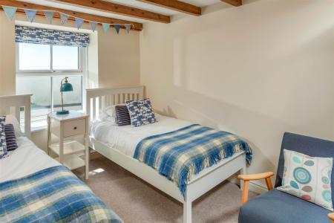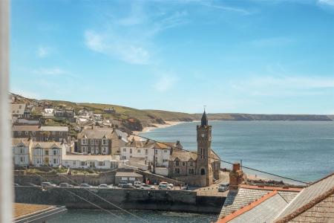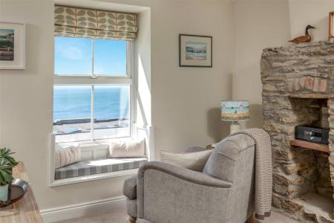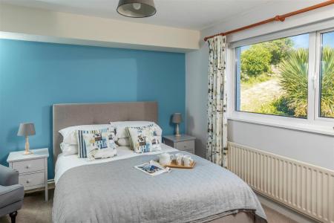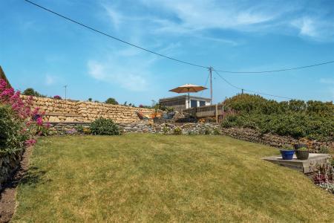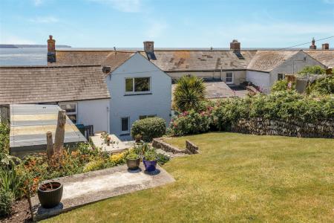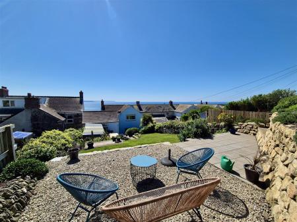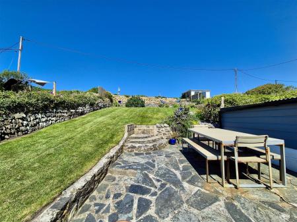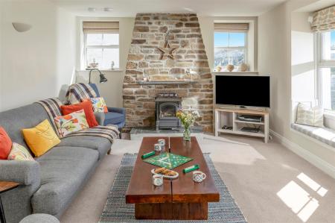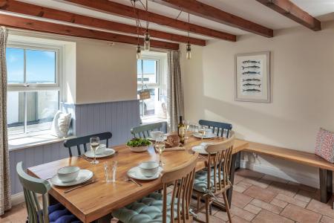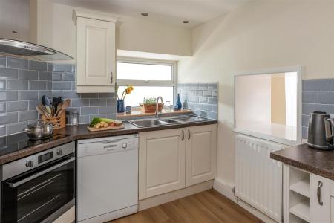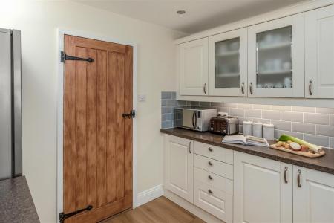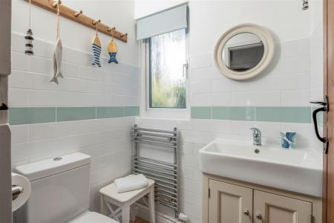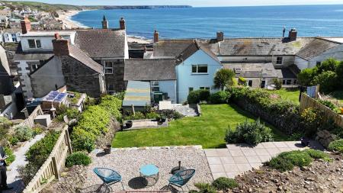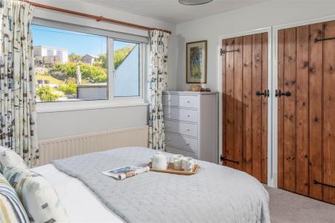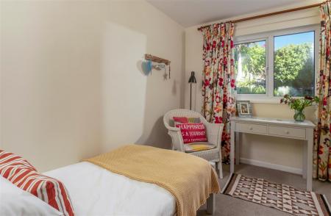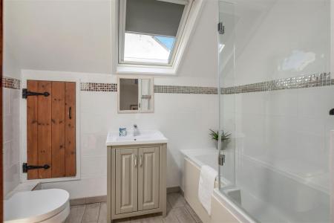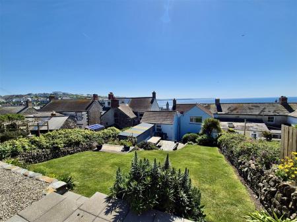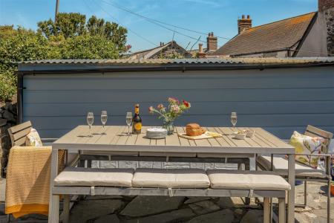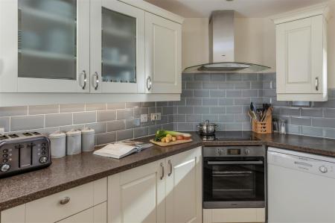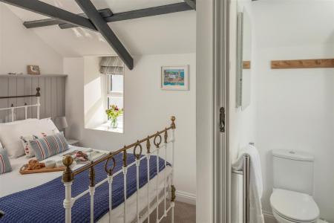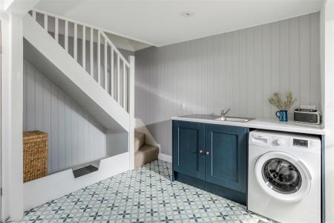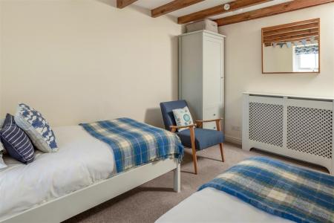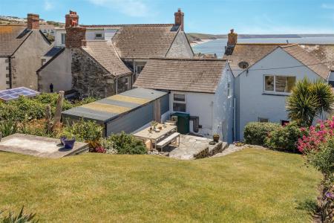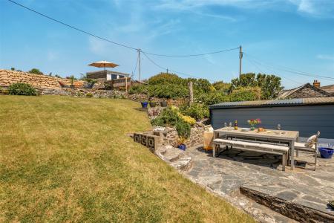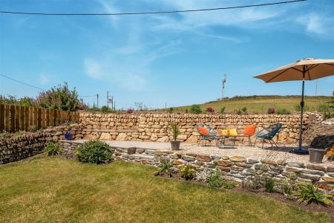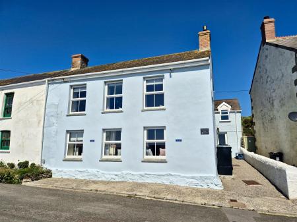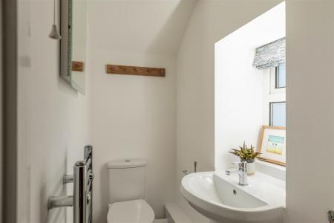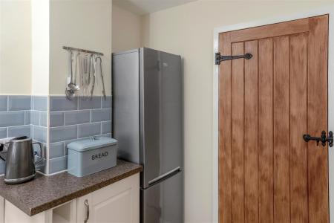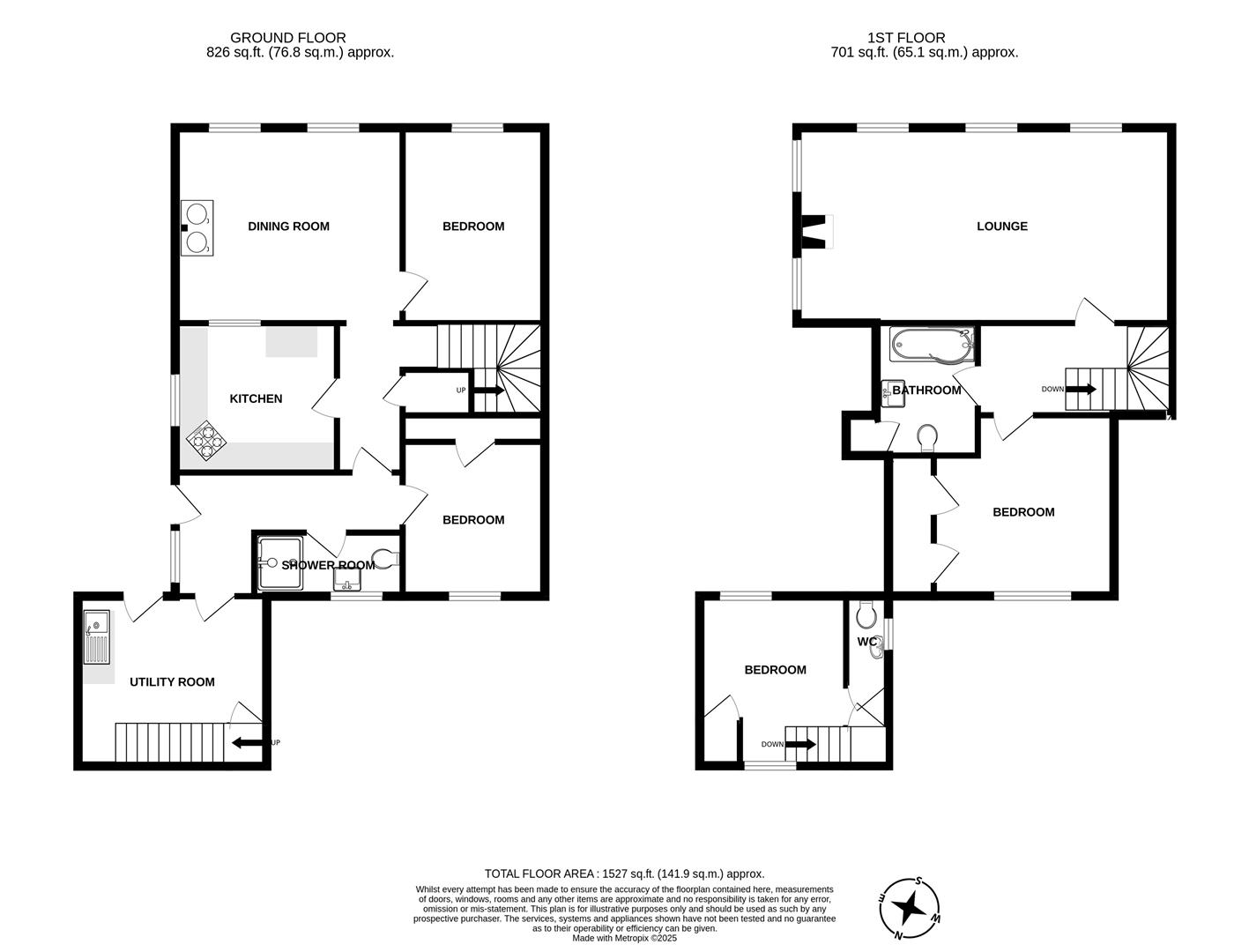- WELL PROPORTIONED AND BEAUTIFULLY PRESENTED
- FOUR BEDROOM END OF TERRACE HOUSE
- OIL FIRED CENTRAL HEATING AND DOUBLE GLAZING
- BOASTS GREAT CHARM AND CHARACTER
- CURRENTLY RUN AS A SUCCESSFUL HOLIDAY LET
- FAR REACHING SEA AND COASTAL VIEWS
- BEAUTIFULLY MAINTAINED REAR GARDEN
- FREEHOLD
- COUNCIL TAX - BUSINESS EXEMPT
- EPC E-42
4 Bedroom End of Terrace House for sale in Porthleven
Situated in the sought after 'Breageside' area of the Cornish fishing village of Porthleven, is this well proportioned, beautifully presented four bedroom end of terrace house. The residence, which benefits from oil fired central heating and double glazing, boasts great charm and character and enjoys views over the village, the Bickford Smith clock tower, the beach, rugged Cornish coastline and out to sea. Currently run as a successful holiday let, the property is arranged into reverse level to take full advantage of the fine outlook.
In brief the accommodation comprises a hall, utility room, w.c., inner hall, kitchen, dining room and completing the ground floor two bedrooms. On the first floor is a fabulous lounge, bathroom and two bedrooms, one of which is situated above the utility rooms.
The outside space is a real feature of the property with a beautifully maintained rear garden which is of good size and mainly laid to lawn. There are patio areas with the top patio enjoying far reaching sea and coastal views.
The vendor has provided us with the following link to their own webcam which shows the fantastic views and has been used by the BBC, Sky and ITV news. This link can be easily found online or provided upon request.
Porthleven is a vibrant, picturesque fishing village and mainland Britain's most southerly port. The village is renowned for its many highly regarded restaurants, long beach, surfing, rugged coastline and clifftop walks. Community groups are thriving within the village with sports' clubs and a prize-winning brass band which can be heard echoing around the harbour on many a summer's Sunday evening.
The Accommodation Comprises (Dimensions Approx) -
Door To Hall -
Hall - With tiled floor, door to the utility room, bedroom four and door to w.c.
W.C. - Comprising a close coupled w.c., wash basin with mixer tap over and cupboards under and a shower cubicle. The room has a tiled floor, partially tiled walls, a towel rail and a frosted window.
Bedroom Four - 3.43m x 2.44m (11'3" x 8') - With an outlook to the rear and having a built-in cupboard.
Inner Hall - With a tiled floor, having a built-in cupboard, stairs to the first floor, opening and steps down to the dining room and a door to the kitchen.
Kitchen - 3.12m x 2.74m (10'3" x 9') - Comprising working top surfaces, incorporating a one and half bowl sink unit with drainer and mixer tap over, cupboards and drawers under and wall cupboards over. There is a built-in hob, with hood over and oven under, space for a dishwasher and space for a fridge/freezer. The room has partially tiled walls and an outlook to the side.
Dining Room - 7.85m x 3.81m (25'9" x 12'6") - Having an outlook to the front over other properties and out to sea, the beach and rugged Cornish coastline. A Rayburn stove (currently disconnected) acts as a focal point for the room. There is a serving opening to the kitchen, a tiled floor and a beamed ceiling. A door to bedroom three.
Bedroom Three - 3.81m x 2.74m (12'6" x 9') - With an outlook to the front, outlook to the sea over other properties and the room has a beamed ceiling.
Utility Room - 3.58m x 2.51m (11'9" x 8'3") - With access from the hall, this useful space has doors to the front and rear outdoor spaces. A tiled floor and built-in cupboards, one of which housing a tumble drier. There is a staircase to the first floor and working top surfaces incorporating a sink, with drainer and mixer tap over, cupboards and drawers under and space for a washing machine.
Stairs From The Utility Room - With an outlook to the rear garden and a door to bedroom two.
Bedroom Two - 3.81m x 2.51m (12'6" x 8'3") - Enjoying an impressive outlook over other properties, towards the beach, Bickford Institute clock tower, sea and rugged coastline. The room has a vaulted ceiling, a built-in cupboard and a door to the en-suite.
En-Suite - Having a close coupled w.c., pedestal wash basin with mixer tap over and there is a towel rail. The room has a frosted window to the side.
Front Staircase - Having a half landing with stairs to the upper landing and stairs and a door to the lounge.
Lounge - A dual aspect room with a fabulous outlook over the village, beach, rugged Cornish coastline and out to sea. There are partially exposed stone walls and a fireplace with tiled hearth housing a gas effect coal fire (currently disconnected).
Upper Landing - With access to the loft, a door to bedroom one and a door to the bathroom.
Bathroom - A suite comprising a pea shaped bath, with both flexible and rain shower head. There is a wash basin with a mixer tap over and cupboards under and a close coupled w.c. The room has a tiled floor, towel rail, tiled walls, sky light and a built-in cupboard.
Bedroom One - 3.51m x 3.43m (maximum measurements) (11'6" x 11'3 - Having a built-in wardrobes and an outlook over to the rear garden and towards open countryside. The field beyond the property is known locally as Chapel Downs, from which the residence derives its name.
Outside - To the front of the residence, is an area with a dropped kerb, which we are advised has traditionally provided parking for the residence. The rear garden is a real feature of the property with hard landscaped patio areas providing an ideal space for al fresco dining and entertaining with the patio at the top of the garden backing onto open countryside and enjoying both sea and coastal views. The garden also has well established plants and shrubs and a good sized lawned area.
Services - Mains electricity, water and drainage.
Directions - From our Porthleven office proceed down Fore Street and go around the Harbour Head. At the end of the harbour take the second left i.e. not around the harbour itself and proceed up the hill and around the corner after a little way along the property will be found on the right hand side.
Viewing - To view this property, or any other property we are offering for sale, please call the number on the reverse of the details.
Council Tax - Business - exempt
Mobile And Broadband - To check the broadband coverage for this property please visit -
https://www.openreach.com/fibre-broadband
To check the mobile phone coverage please visit -
https://checker.ofcom.org.uk/
Anti-Money Laundering - We are required by law to ask all purchasers for verified ID prior to instructing a sale
Proof Of Finance - Purchasers - Prior to agreeing a sale, we will require proof of financial ability to purchase which will include an agreement in principle for a mortgage and/or proof of cash funds.
Date Details Prepared - 2nd May 2025
Property Ref: 453323_33876759
Similar Properties
4 Bedroom Detached House | Guide Price £695,000
Located within the highly desirable residential cul-de-sac of Sunnybank, in the sought after Cornish fishing village of...
3 Bedroom Detached House | Guide Price £675,000
An impeccably presented detached three bedroom period residence with magnificent gardens nestled within an idyllic valle...
6 Bedroom Detached House | Guide Price £675,000
A unique opportunity to purchase a 4/5 bedroom, beautifully presented barn conversion, along with an inter connecting on...
6 Bedroom Detached House | Guide Price £700,000
Set in the lovely village of Breage, this impressive six-bedroom home offers generous and versatile accommodation, ideal...
3 Bedroom Cottage | Guide Price £750,000
Enviably nestled in the heart of the charming coastal village of Coverack, is this exceptional three bedroom character c...
5 Bedroom Detached House | Guide Price £775,000
Set just above the beach in the heart of this charming harbourside village, this iconic home with its cheerful yellow sh...

Christophers Estate Agents Porthleven (Porthleven)
Fore St, Porthleven, Cornwall, TR13 9HJ
How much is your home worth?
Use our short form to request a valuation of your property.
Request a Valuation
