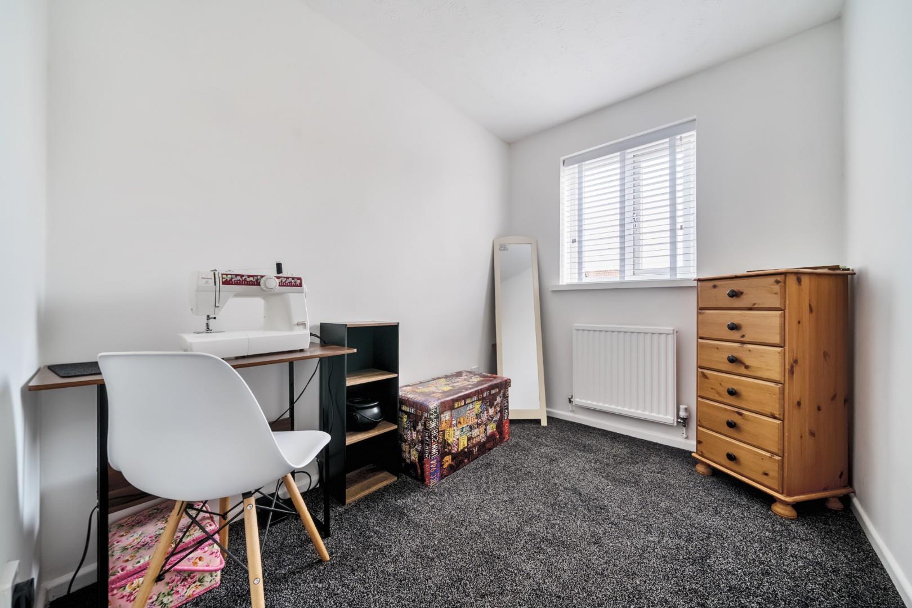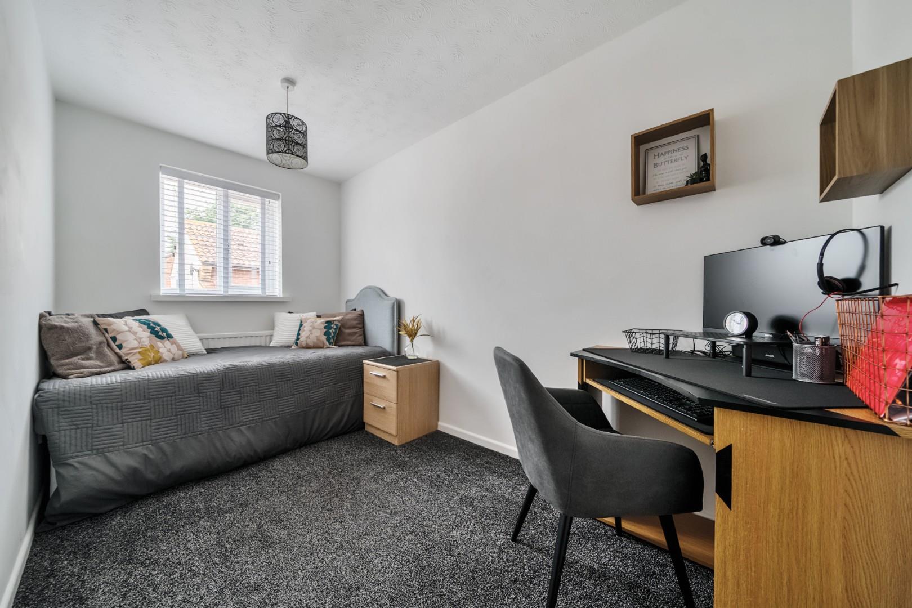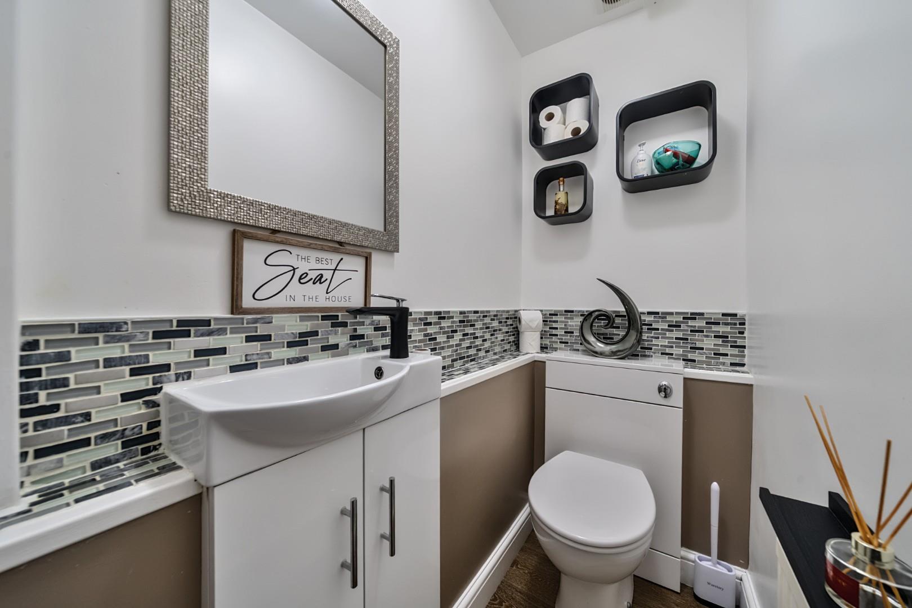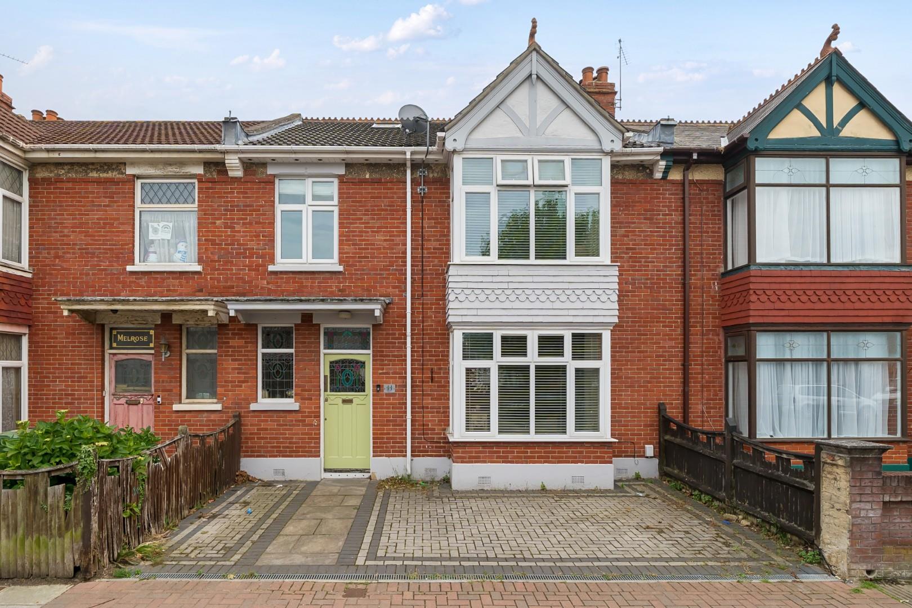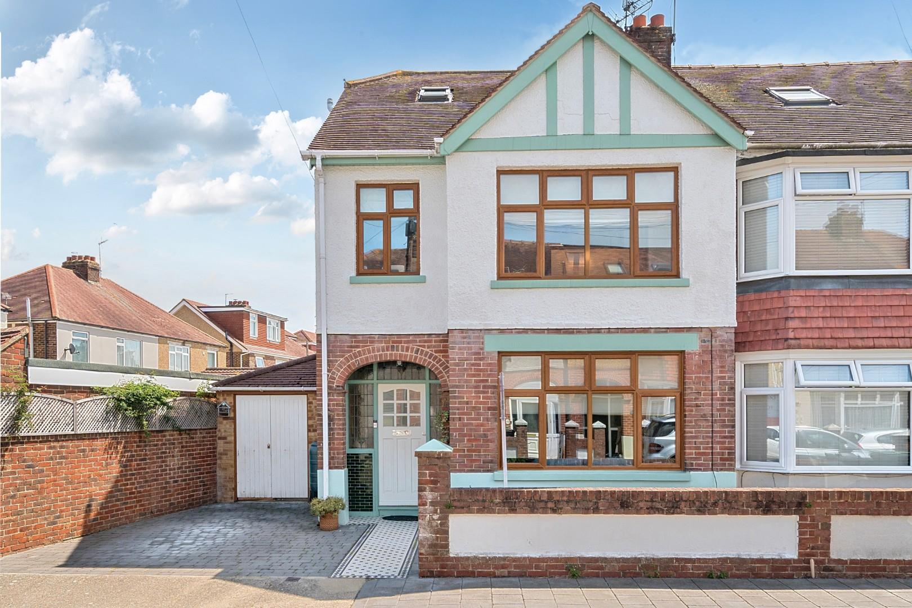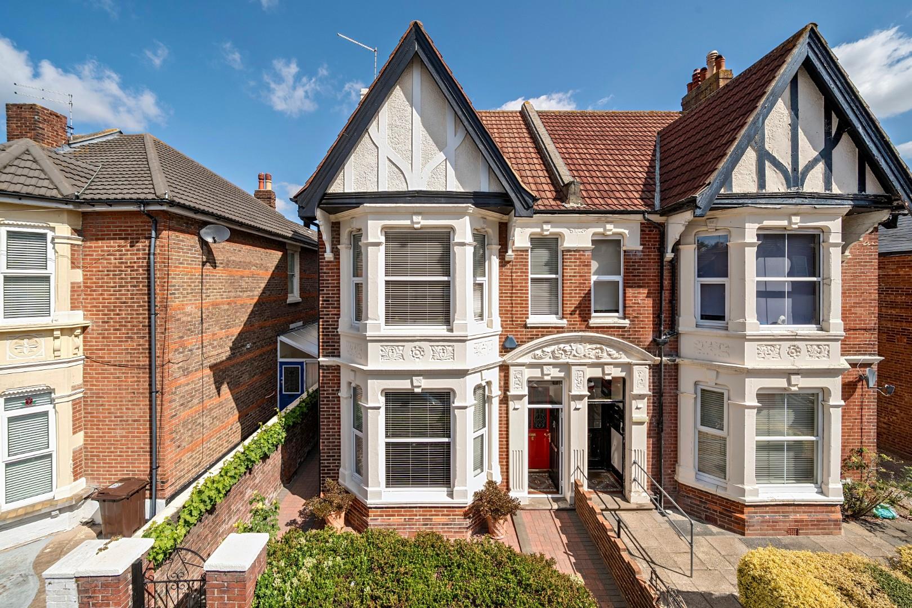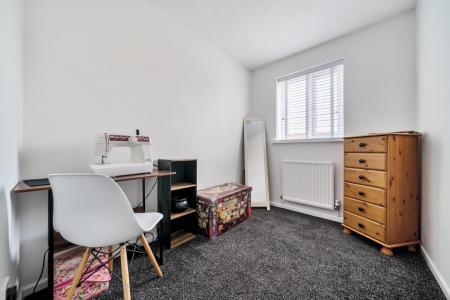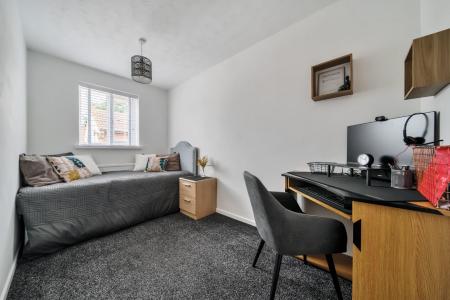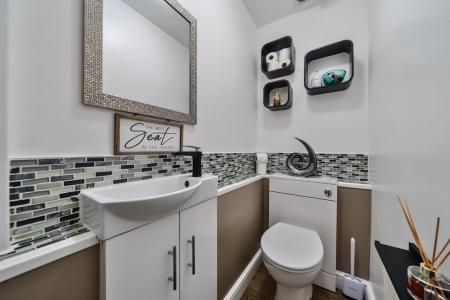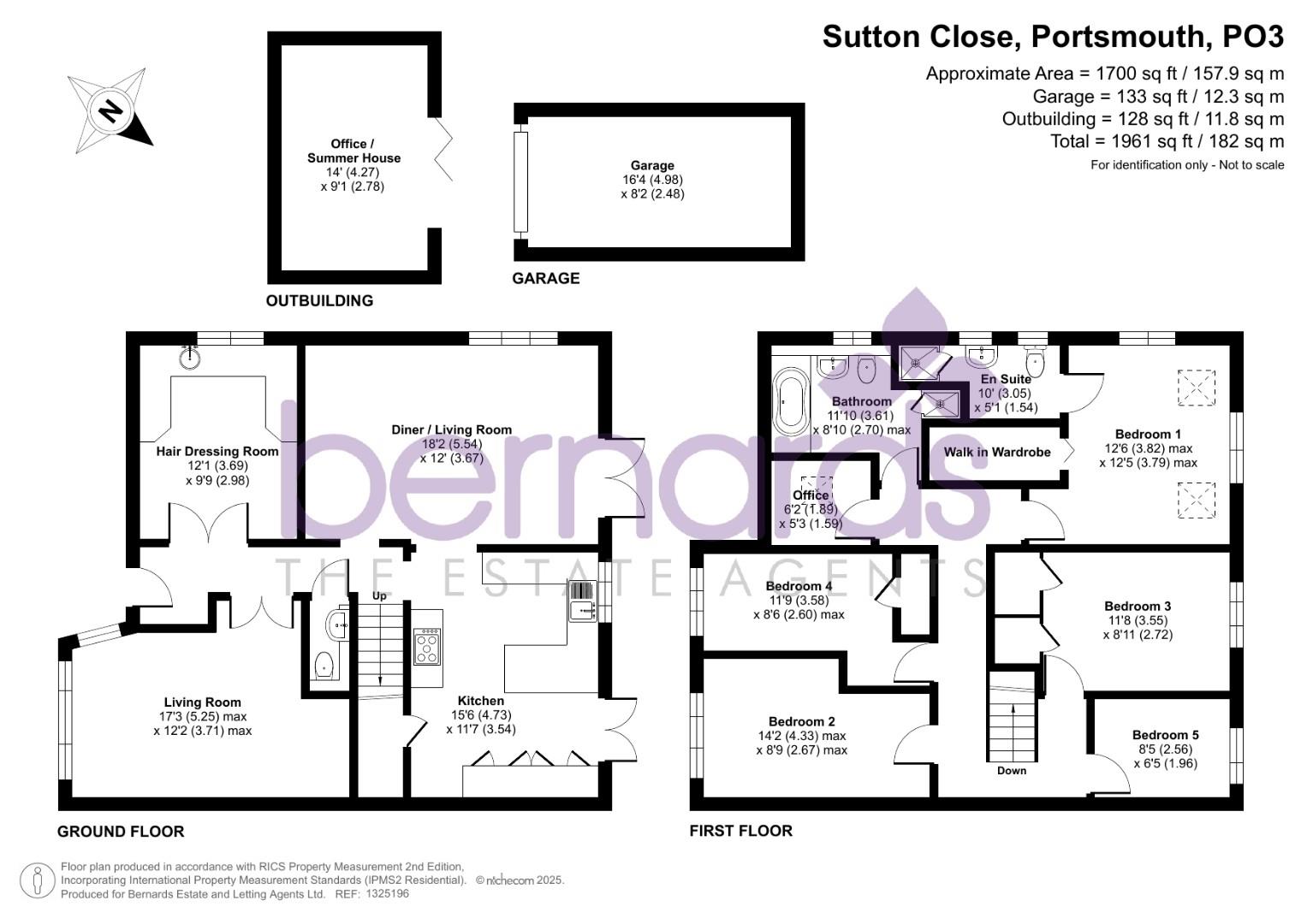- DETACHED
- FIVE BEDROOMS + EN-SUITE
- THREE RECEPTION ROOMS
- SEPERATE OFFICE
- OUTBUILDING WITH BI-FOLDS
- EXTENDED
- MODERN DECOR
- GARAGE
- DOWNSTAIRS W/C
- OFF ROAD PARKING FOR THREE VEHICLES
5 Bedroom Detached House for sale in Portsmouth
Nestled in the desirable Anchorage Park area of Portsmouth, this impressive five-bedroom detached house offers a perfect blend of modern living and spacious comfort. With three well-appointed reception rooms, this property is ideal for families or those who enjoy entertaining. The front lounge provides a welcoming space, while the second reception room, currently utilised as a utility room/hairdressing room, offers versatility for various uses.
A notable feature of this home is the double-storey extension, which enhances the living space significantly. At the rear, you will find a delightful lounge/diner that boasts French doors doors, seamlessly connecting the indoor space with the low-maintenance garden. This outdoor area is perfect for relaxation and comes complete with an outbuilding that also features bi-fold doors, providing additional flexibility for use as a home office or studio.
The modern kitchen is equipped with built-in appliances, making it a joy for any home cook. The master bedroom benefits from an en-suite bathroom and a walk-in wardrobe, ensuring a private retreat for the homeowners. With an additional family bathroom, this property caters well to the needs of a busy household.
Parking is a breeze with space for up to three vehicles, adding to the convenience of this splendid home. This property is not just a house; it is a lifestyle choice, offering comfort, style, and practicality in a sought-after location. Don't miss the opportunity to make this exceptional property your new home.
Living Room - 5.25 x 3.71 (17'2" x 12'2") -
Hair Dressing Room/Diner - 3.69 x 2.98 (12'1" x 9'9") -
W/C -
Diner/Living Room - 5.54 x 3.67 (18'2" x 12'0") -
Kitchen - 4.73 x 3.54 (15'6" x 11'7") -
Office/Summer House - 4.27 x 2.78 (14'0" x 9'1") -
Garage - 4.98 x 2.48 (16'4" x 8'1") -
Bedroom One - 3.82 x 3.79 (12'6" x 12'5") -
En-Suite - 3.05 x 1.54 (10'0" x 5'0") -
Walk In Wardrobe -
Bedroom Two - 4.33 x 2.67 (14'2" x 8'9") -
Bedroom Three - 3.55 x 2.72 (11'7" x 8'11") -
Bedroom Four - 3.58 x 2.60 (11'8" x 8'6") -
Bedroom Five - 2.56 x 1.96 (8'4" x 6'5") -
Bathroom - 3.61 x 2.70 (11'10" x 8'10") -
Office - 1.89 x 1.59 (6'2" x 5'2") -
Mortgage Advisor - We offer financial services here at Bernards. If you would like to review your current Agreement In Principle or are yet to source a lender, we have a number of experienced Financial Advisors who will be happy to help.
Offer Check Procedure - If you are considering making an offer for this or any other property Bernards Estate Agents are marketing, please make contact with your local office so we can verify/check your financial/Mortgage situation.
Portsmouth Council Tax - The local authority is Portsmouth City Council.
BAND : D
Removal Quote - As part of our drive to assist clients with all aspects of the moving process, we have sourced a reputable removal company. Please ask a member of our sales team for further details and a quotation.
Property Ref: 901247_34044449
Similar Properties
Kirby Road, North End, Portsmouth
5 Bedroom House | Offers in excess of £425,000
Located on Kirby Road, North End, this impressive family home offers a generous living space of 1,894 square feet, makin...
4 Bedroom House | Offers in excess of £400,000
Nestled on Eastwood Road, this beautiful house offers a perfect blend of comfort and modern living. With four spacious b...
4 Bedroom Semi-Detached House | Offers in excess of £400,000
Located in North End Avenue, this impressive semi-detached home offers a perfect blend of space and comfort, ideal for f...
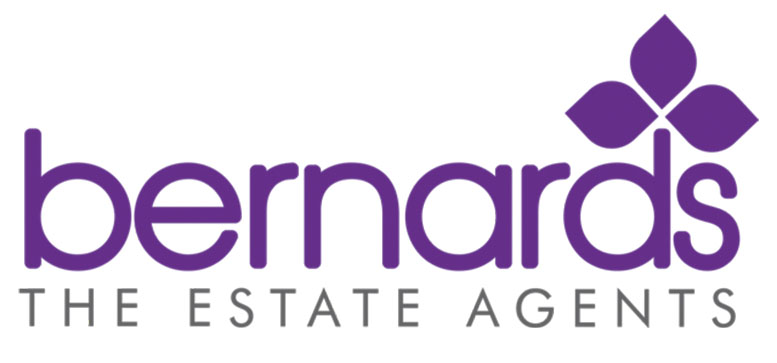
Bernards Estate and Lettings Agents (Portsmouth)
129 London Road, North End, Portsmouth, PO2 9AA
How much is your home worth?
Use our short form to request a valuation of your property.
Request a Valuation















